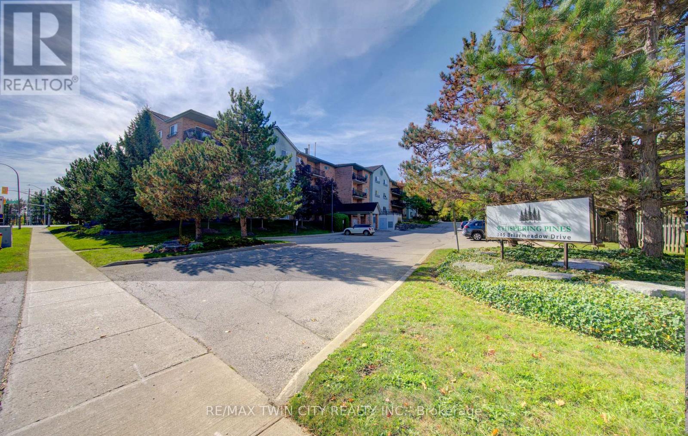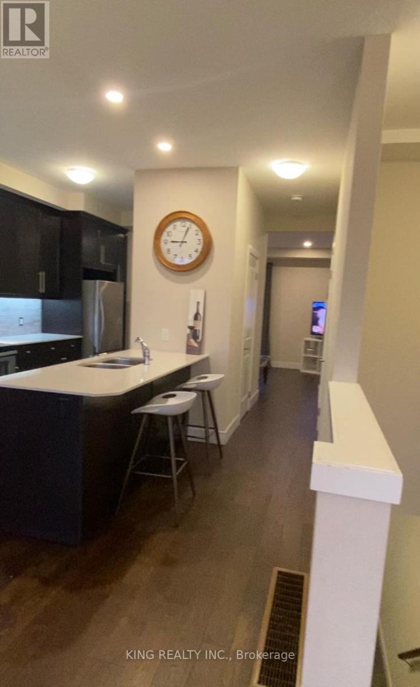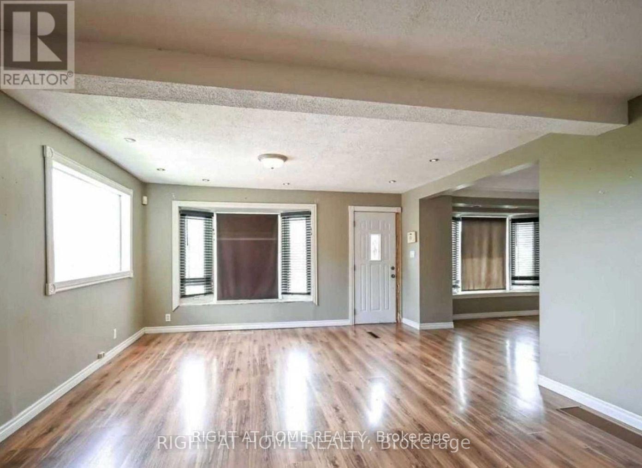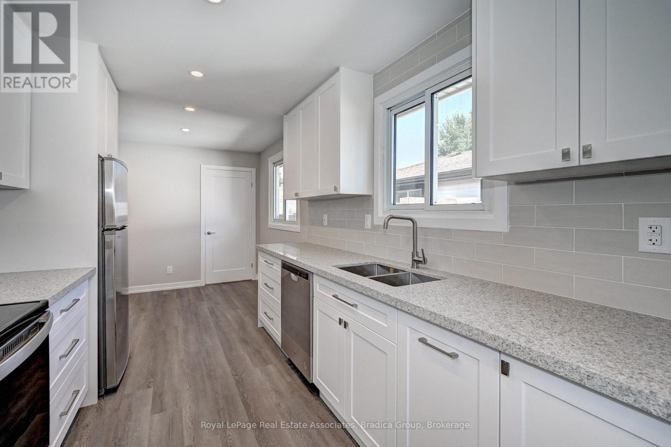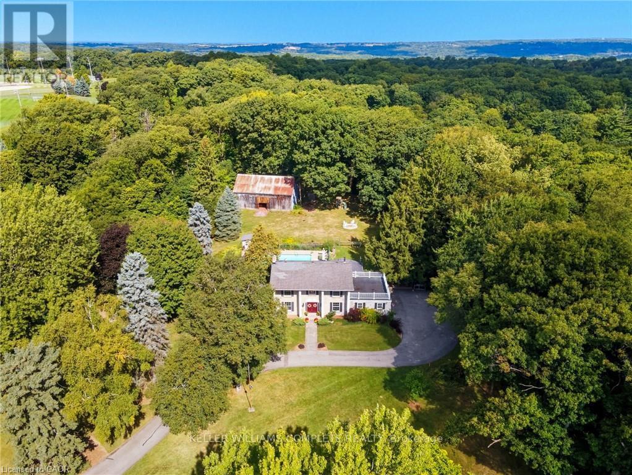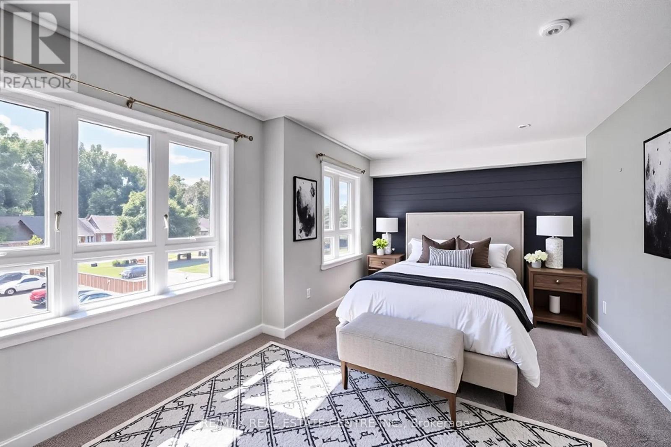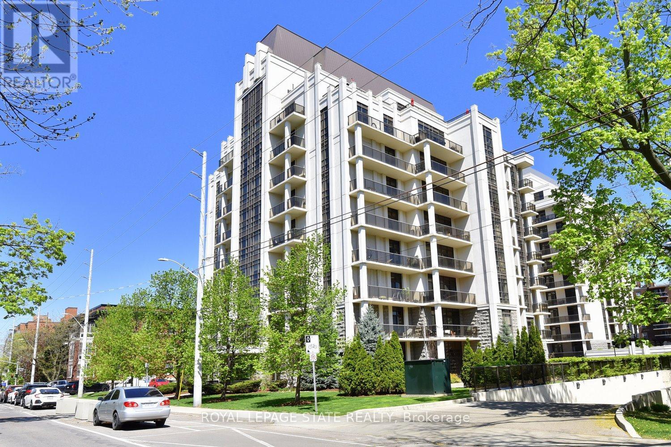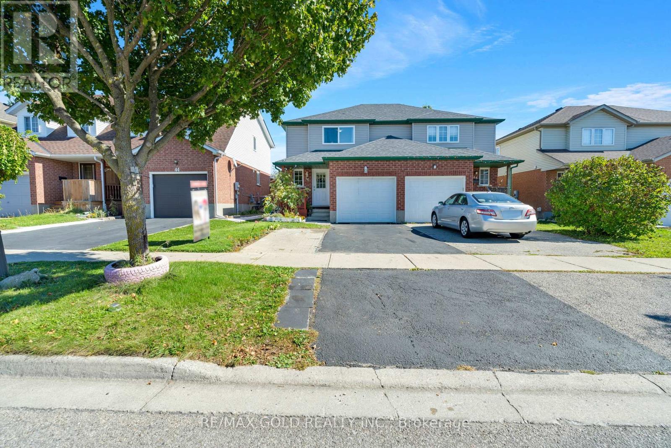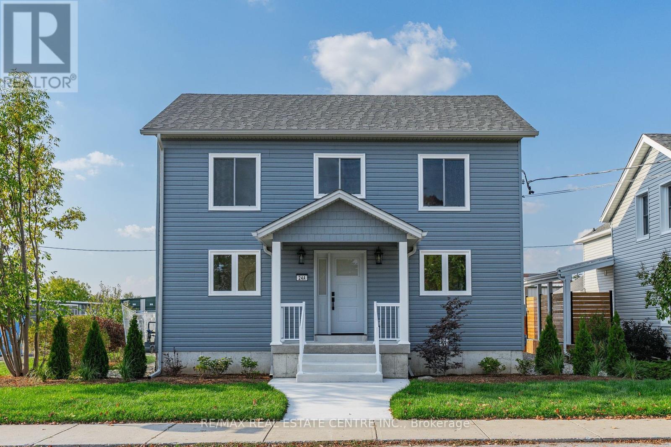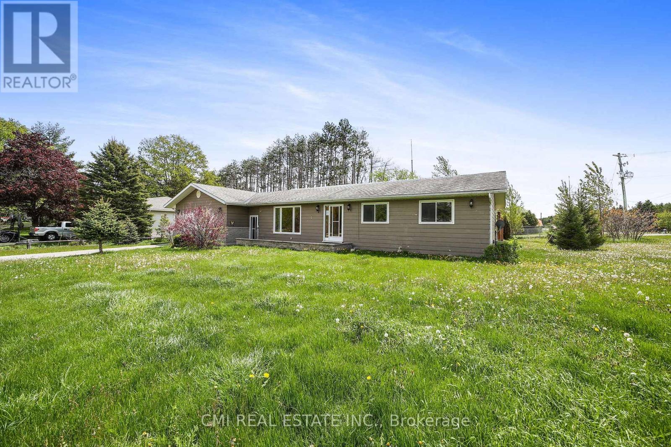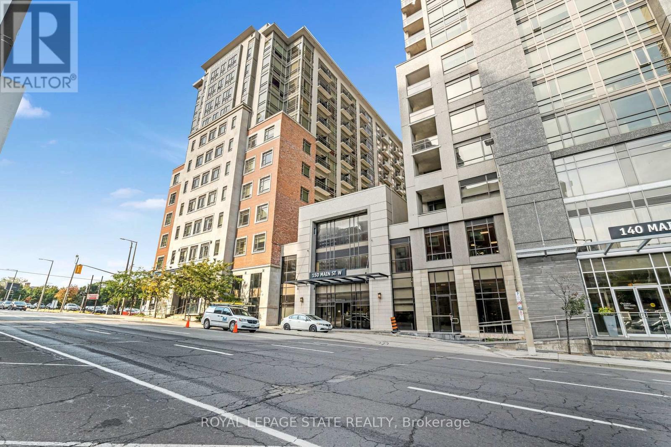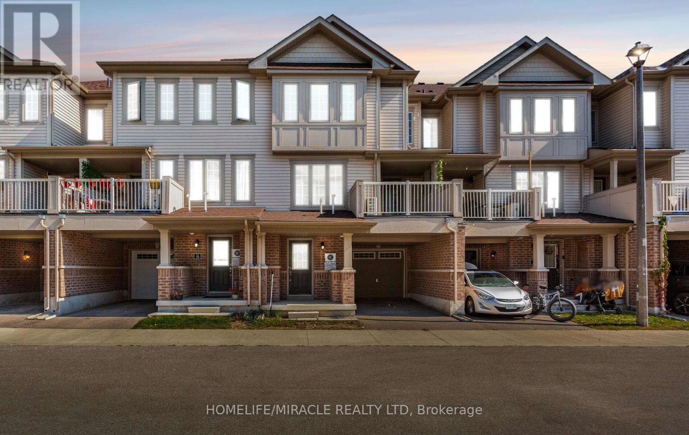402 - 345 Briarmeadow Drive
Kitchener, Ontario
Welcome to the sought-after Whispering Pines Condominiums! This well-maintained, quiet building is perfectly situated in a prime Kitchener location, offering easy access to shopping, highways, the Grand River, walking trails, and Chicopee Ski Hill. This beautiful, spacious 3-bedroom, 2-bathroom corner unit boasts abundant natural light, unobstructed views, and a cozy, open balcony. Inside, you'll find an oversized master bedroom with a 4-piece en-suite and large walk-in closet. There are also two more bright bedrooms and another 3-piece bath. The central, open kitchen features an island with a farmhouse sink, overlooking the dining area and comfortable living room. Additional features include in-suite laundry, a locker, and an outdoor parking spot, with the option to rent a second underground spot if available. The building offers secure entry, an elevator, and a common area room with an open, enclosed private yard, perfect for socializing or entertaining guests. (id:60365)
#158 - 1960 Dalmagarrry Rd Road
London North, Ontario
Beautiful fully furnished townhouse available for rent in North London near Western University and London Downtown in front of Hyde Park mall. This home has everything you looking for! You'll be impressed with the layout, large bright living areas and single car attached garage. This stunning Kitchen features high quality stainless steel kitchen appliances and a large island. Sliding doors open to your private balcony where you can enjoy your morning coffee. (id:60365)
1025 Stone Church Road E
Hamilton, Ontario
Client RemarksLocated on a generous oversized lot, 1025 Stone Church Rd E offers a prime opportunity for renovation or redevelopment. This 1600 square foot home features 3 bedrooms, 3 bathrooms, a large eat-in kitchen, and a spacious family room. Conveniently situated near highway access, shopping, and public transit, this property holds immense potential for the savvy investor or buyer willing to undertake a renovation project. Currently VACANT, but previously rented $2665/month, this property presents a unique opportunity to create a personalized space in a desirable location. (id:60365)
78 Barwood Crescent
Kitchener, Ontario
Welcome to 78 Barwood Court, a meticulously renovated 3-bedroom, 1-bathroom home available for lease in a serene crescent location. Nestled with direct access to McLennan Park, this charming residence offers a perfect blend of modern elegance and privacy, ideal for a small family seeking both comfort and convenience. Upon entering, you'll immediately appreciate the fresh and contemporary updates throughout. The kitchen is a standout feature, boasting white cabinets that extend to the ceiling for extra storage, stunning quartz stone countertops, and a sleek glass backsplash. Equipped with high-quality stainless-steel appliances including a fridge, stove, and dishwasher, the kitchen is as functional as it is stylish. Additional touches such as an under-mount sink, pot lights, and a carpet-free design enhance the home's appeal. Central air conditioning ensures a comfortable living environment year-round. The spacious living areas offer a welcoming ambiance, perfect for both relaxing and entertaining. Step outside to the fenced backyard, which backs onto McLennan Park, creating a private retreat bathed in sunshine ideal for outdoor gatherings on the patio. Practical amenities include parking for up to two cars in the shared driveway and a full set of appliances including a washer and dryer. Please note that the lease includes the main level only; the basement is not included in the rental but can be used for storage purposes. Conveniently located near a variety of stores, shops, and restaurants, with easy access to the Expressway, this home provides both tranquility and accessibility. Don't miss the opportunity to lease this refined and beautifully updated residence, offering the perfect blend of modern living and natural beauty. (id:60365)
345 Jerseyville Road W
Hamilton, Ontario
RARE OPPORTUNITY!!! This property is truly unique. It can be your dream family home on 2.4 acres w/ land & a barn surrounded by Conservation land while still being central to all the amenities of Ancaster & it has potential development opportunity. Set back from the road & surrounded by mature trees this home provides privacy & tranquility. There is a special peaceful feeling when at this gorgeous property. The home begins w/ a grand foyer setting a tone of elegance from the moment you arrive. At the heart of the main floor is a newly remodeled modern farmhouse kitchen, dining room, sitting area by the wood stove & 2 separate living areas - a cozy living room w/ gas f/p & a family room perfect for a kids play area. A main floor office adds convenience for working or studying from home. Upstairs the spacious bedrooms provide privacy & comfort for the whole family. The finished basement extends the homes functionality w/ a flex space for a 4th bedroom, hobbies or gym. With a separate entrance the original home has a basement for storage & workbench area accessed from the garage. Outdoors this property is designed for family living & entertaining. The fenced-in pool w/ surrounding lounge areas creates a true summer retreat while the expansive fenced yard gives children & pets space to play safely. A charming barn adds both character & versatility whether for events, storage, hobbies or creative projects. The barn has running water w/ its own bathroom & septic bed. The barn has been used for 2 weddings & several large group events. Additional features include a double-car garage w/ inside entry, generous parking for 12 cars & during events lawn parking for approximately 50 cars. Attention developers, land investors, small business owners & anyone looking for the most beautiful lot you could imagine in city limits. This is more than a house - its a family retreat designed for making memories, celebrating milestones & enjoying the best of Ancaster living! (id:60365)
A4 - 190 Century Hill Drive
Kitchener, Ontario
Welcome to A4-190 Century Hill Drive a beautiful townhouse nestled in a desirable, modern complex that blends style, comfort, and convenience. Step into the heart of the home: a sophisticated kitchen featuring crisp white cabinetry, gleaming granite countertops, elegant tile flooring, and a chic subway-tile backsplash. Premium stainless steel appliances elevate the space, while a walk-in pantry ensures ample storage. A large window above the sink fills the room with natural light, creating a bright and welcoming atmosphere. The dining area has a view of the parking lot. Adjacent to this space, a converted bonus room offers a cozy retreat with a large window and direct access to your private balcony, perfect for morning coffee or evening relaxation. Upstairs, on the second level, is a versatile study area with the ideal setup for a home office or study zone, while the upper-level loft adds even more flexibility, whether as a reading corner, creative space, or quiet escape. The spacious primary bedroom is a sanctuary, illuminated by two large windows and complemented by a generous walk-in closet. A second well-sized bedroom and a beautifully finished 4-piece bathroom with an expansive vanity and shower/tub combo complete the upper level. The location includes quick access to Highway 401 and Conestoga College, perfect for commuters and students alike. Nature lovers will appreciate being just steps from Steckle Woods, offering scenic trails and peaceful surroundings. With shopping, dining, and parks nearby, every convenience is within reach. (id:60365)
604 - 90 Charlton Avenue W
Hamilton, Ontario
Welcome to City Square Condos in the heart of south central Hamilton! "THE MACNAB" model boasts approximately 673 sq ft + a 110 sq ft Open Balcony facing northeast, giving spectacular views of the City and the Escarpment! This well appointed "one owner" unit, offers 1 Bedroom plus Den, in suite Laundry, an underground owned Parking spot and Locker! Gleaming Hardwood floors in the spacious Living/Dining Room; Beautiful Kitchen Quartz countertops, with stainless steel Appliances; upgraded lighting featuring a Swarovski Crystal Chandelier! With a walk score of 93, you're not far from all the area favourite spots! Cafes and Shops, St Joe's Hospital, Durand Park, Medical offices, Downtown Shopping and more! This is ideal for young Professionals or Retirees alike! Building amenities include a front welcome Foyer, Exercise room, Party room and Bike storage! (id:60365)
46 Activa Avenue
Kitchener, Ontario
Welcome to your new home! This well-cared semi offers 3 bedrooms and 2 bathrooms, and plenty of space for the whole family. The spacious living room features a large window that fills the space with natural light, while the eat-in kitchen has a convenient walkout to the backyard. Fire up the BBQ and get ready to enjoy some burgers in this outdoor space. Outside, you'll love the partially fenced yard with a private deck. The top level has 3 Spacious Bedrooms and a full4-piece family bathroom. Additional features include an attached garage. The Home Owners has recently changed all windows, Roof 2019, Heating and Air Conditioner service 2024, Newly Painted. You can move in with peace of mind. This home is close to schools, transit, trails, shopping, and major highways (HWY 7/8 & 401) making this property the perfect starter home in a family-friendly location. Come see it today! (id:60365)
A - 24 Mcrae Street
North Dumfries, Ontario
Available for rent, this newly built 3-bedroom, 2.5-bathroom home offers over 2,100 sq ft of open-concept living with modern finishes throughout. The main floor features a bright, airy living space and a convenient laundry area, perfect for everyday living. The kitchen is equipped with stainless steel appliances, including a gas stove, microwave/hood range, fridge, and dishwasher, complemented by quartz countertops and vinyl plank flooring. Upstairs, enjoy a spacious primary bedroom with a 4-piece ensuite, plus two additional large bedrooms sharing a 5-piece bathroom. Additional features include a water softener and hot water tank, all maintained by the landlord. Step outside to your private back deck, ideal for outdoor gatherings, and take advantage of the extra shed for storage or hobbies. No maintenance fees and move-in ready - this rental combines space, functionality, and modern living in a home youll love. (id:60365)
1 Jeffery Drive
Mulmur, Ontario
Quaint Bungalow located in quiet Mansfield on a near half-acre corner lot offering 3+1bed, 2 bath over 1200sqft of living space with full finished sep-entrance bsmt providing an additional 800sqft. Situated right off Airport rd providing quick access to Hwy 89, Hwy 10, Hwy 410, & Hwy 400 making commute a breeze - just under 1hr to Toronto; quick drive to ski hills, golf courses, Blue Mountain, resorts & much more! * Live in middle of all the action thru summer & winter * Large double car garage & driveway offers ample parking. Bright foyer entry opens to spacious front living room. Formal dining space W/O to rear patio. Eat-in family sized kitchen w/ gas range. Three principal sized bedrooms & 4-pc modern bath perfect for growing families. Full finished bsmt w/ oversized rec room, open-concept bedroom space, & 2-pc powder room ideal for guests - potential for in-law suite w/ sep-entrance. Fenced backyard w/ inground pool ideal for summer family enjoyment & perfect for pet lovers. Make this your dream home! Book your private showing now (id:60365)
910 - 150 Main Street W
Hamilton, Ontario
Welcome to 150 Main St W - an exceptional opportunity to own a stylish 1-bedroom condo in the heart of downtown Hamilton. This bright and spacious unit offers 624 sqft of well designed living space, featuring floor-to-ceiling windows, a private balcony, and in-suite laundry. Include one underground parking space for added convenience. The modern kitchen is equipped with sleek cabinetry, bright countertops, and kitchen's stainless steel appliances, offering both function and style. The spacious 3-piece bathroom is finished with contemporary fixtures and a tub for added comfort. Enjoy a wide range of premium amenities including a 24/7 concierge, fitness centre, indoor pool, BBQ terrace, party room, and more. Perfect for professionals, first-time buyers, students, or investors seeking a modern lifestyle in a prime location. Located just steps from McMaster University's Downtown Centre, Hamilton City Hall, Jackson Square, transit terminals (HSR & GO), restaurants, shops, entertainment venues, and parks. Easy access to major hospitals, art galleries, and the upcoming LRT route adds even more value to this fantastic location. An excellent opportunity to live or invest in one of Hamilton's most connected and growing downtown communities. The entire home painted and cleaned in June 2025. (id:60365)
40 - 420 Linden Drive
Cambridge, Ontario
This spacious 3 bedroom, 3 washroom townhouse in Preston Heights Cambridge is available for lease and move in ready for families of all sizes. Located near Preston Parkway and Linden Drive, the home features a large kitchen, open concept living and dining area, and a bright foyer that welcomes you on the main floor. A convenient laundry area is also located on the main level. Upstairs, you will find well sized bedrooms including a primary bedroom with its own ensuite, along with two additional bedrooms that share a common washroom. One of the highlights of this property is the balcony, perfect for enjoying summer breezes, relaxing outdoors, or hosting a barbecue. The home is ideally situated close to multiple schools such as Parkway Public School, Preston High School, Galt Collegiate Institute and Vocational School, and Preston Public School, as well as shopping and other local amenities. Immediate occupancy is available, making this an excellent opportunity for those seeking comfort, space, and convenience in a prime Cambridge location. (id:60365)

