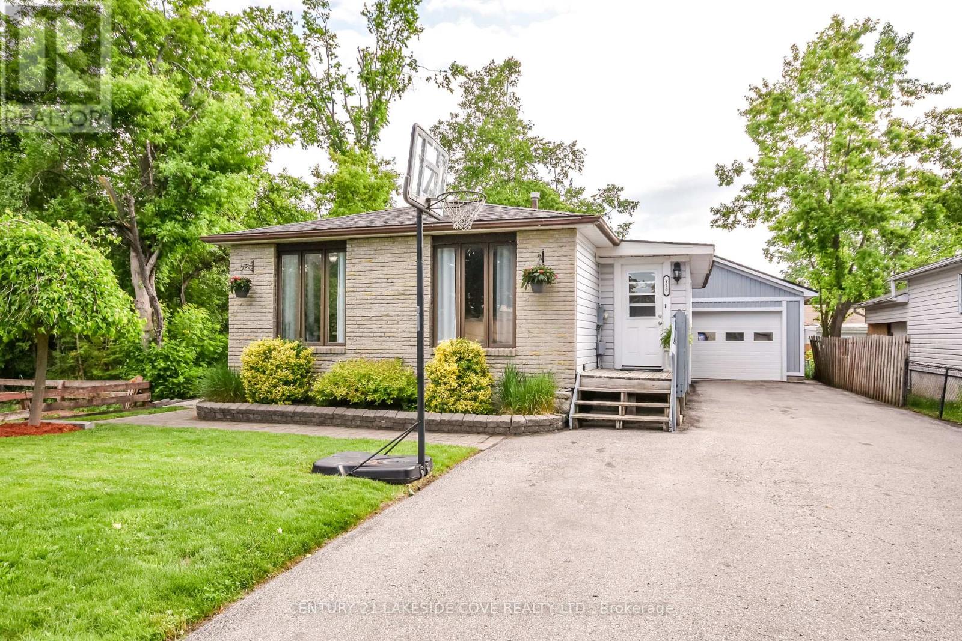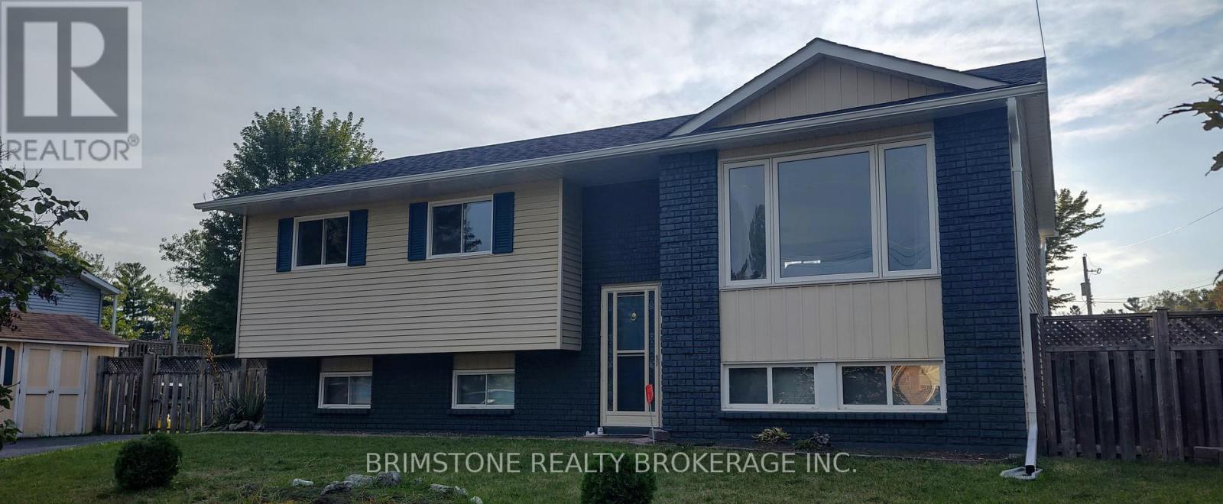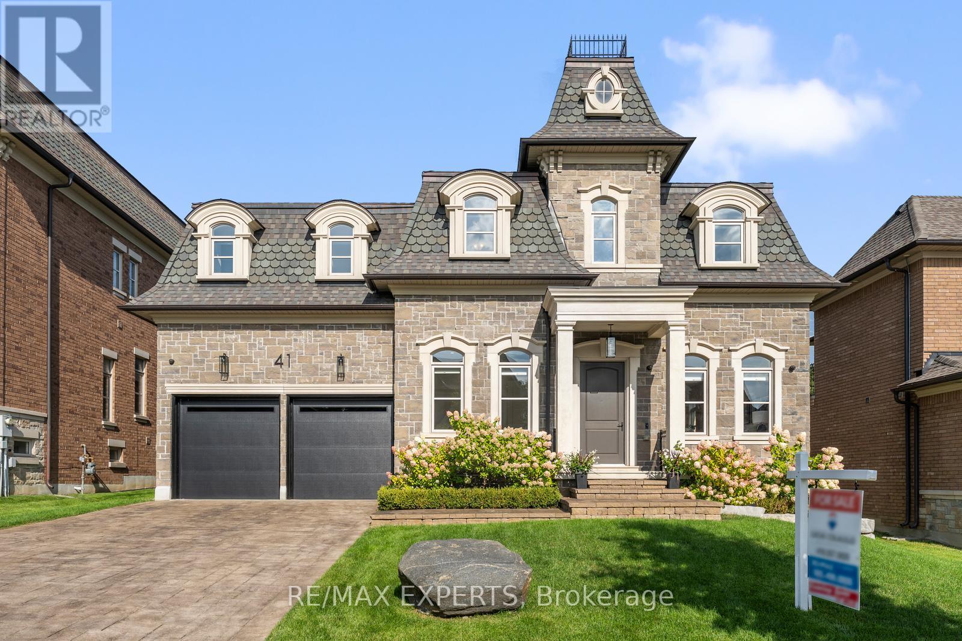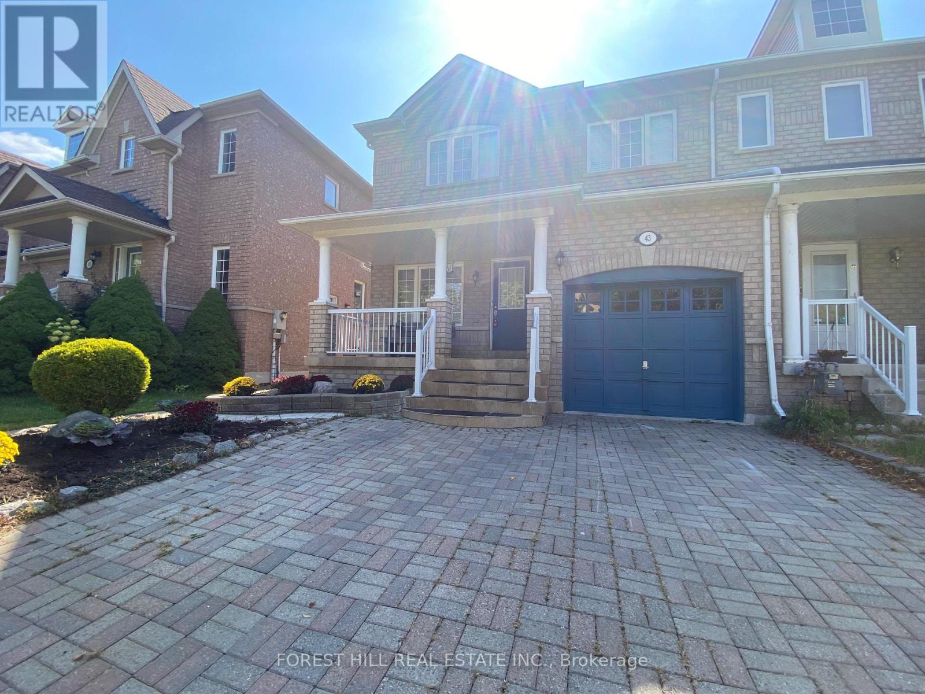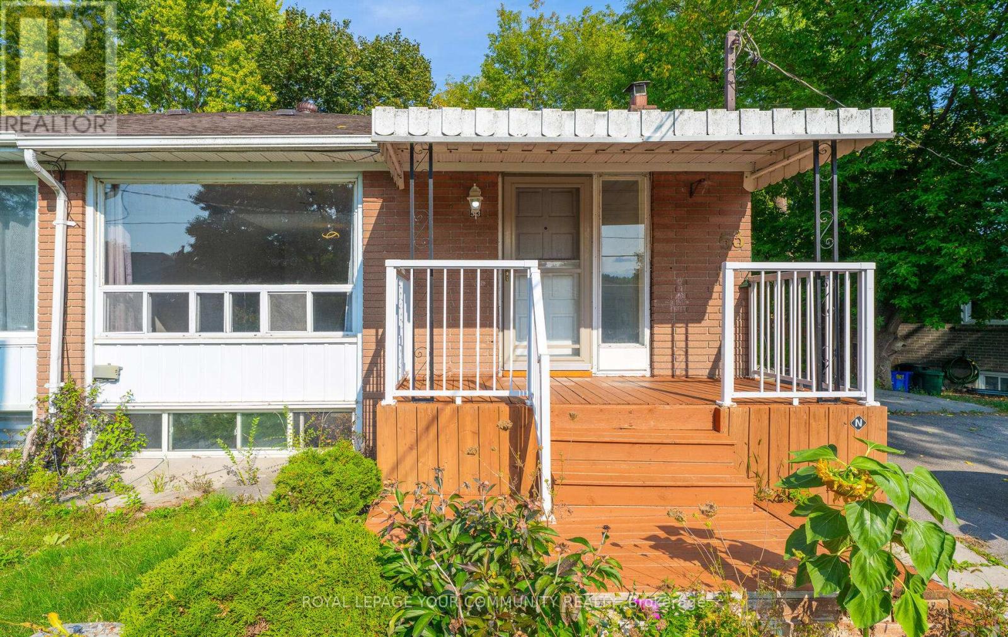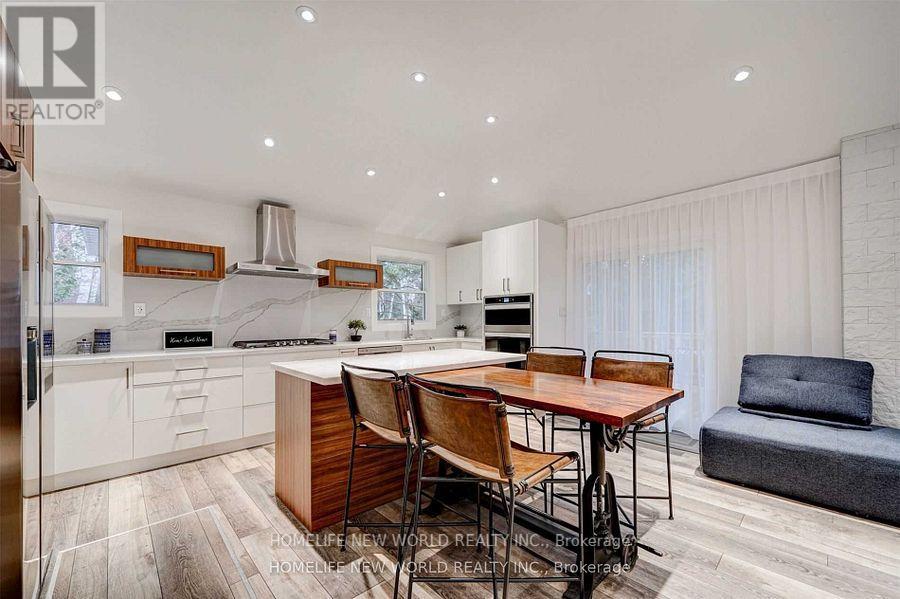30 Pooles Road
Springwater, Ontario
Discover the pinnacle of luxury living in this distinguished executive home, beautifully positioned in one of Springwaters most sought after neighbourhoods. Enjoy being moments from top rated private golf courses and popular ski hills!!! Fantastic elementary school district, Georgian College, RVH, Highway 400, thriving shopping centres, Snow Valley Ski Hill, and the pristine shores of Lake Simcoe. Families will love being in close proximity to Forest Hill Public School, known for its welcoming atmosphere and diverse programming, including French Immersion. Outdoor enthusiasts can enjoy the nearby trails of Willow Creek and Green Pine Park, while the vibrant community centre, cozy cafes, and seasonal festivals create a lively small-town feel. 4,862 square feet of custom architecture, this home is built across three meticulously designed levels, 4 bedroom, 4 bathroom residence with a fireplace, seamlessly blends sophistication and comfort. Each level features a private walkout patio, presenting breathtaking views over your own serene wooded 109.93 x 428 foot lot.The backyard is truly made for entertaining, highlighted by a brand new deck, a stylish interlock patio, and a sparkling pool perfect for gatherings or relaxation. The gourmet kitchen is an inspiring centrepiece, adorned with stainless steel appliances, quartz countertops, and a spacious island with a built-in cooktop ideal for culinary enthusiasts. Upstairs you'll find a lavish primary suite, complete with its own walkout porch, generous closet space, and a spa-inspired ensuite featuring a rejuvenating soaker tub.The versatile above ground basement with its separate entrance and direct walkout to a full deck offers endless possibilities. Whether you envision a private home office, tranquil yoga studio, conference suite, or expansive in-law accommodation, this flexible space adapts seamlessly to your lifestyle. Driveway & back patio have been pressure washed and re-sanded. (id:60365)
420 Raymond Avenue
Orillia, Ontario
Take a look at this bungalow located in a quiet neighbourhood close to Schools, Tudhope Park, Lake Couchiching and quick access to the Highway. This 3 +1 Bedroom has large foyer, nice size bedrooms, updated 4 piece bath, large kitchen and main floor laundry. The 18"x 22" detached garage could be the perfect man cave or workshop. The deck is private and perfect for entertaining and relaxing. There are two outside entrances that lead into the Laundry Room. With access to the lower level, this makes it the perfect opportunity to turn the lower level into a Rental. There is a kitchen in place, a roughed-in bathroom, and the walls are started for bedrooms / living space. The lower level just needs a little work to make it your own. (id:60365)
Unit B - 73 Roth Street
Essa, Ontario
Furnished all-inclusive (utilities and internet) lower unit that is Military IR compliant. Welcome home to this beautifully renovated and legally registered lower-level unit in a desirable raised bungalow with large windows and lots of light. Enjoy the privacy of your own separate entrance as you step into a bright, inviting space thoughtfully designed for modern living. The spacious layout features a comfortable primary bedroom with a queen-sized bed. There is a bedroom sized den as well. The living room is perfect for both relaxation and productivity, boasting a 55" TV for entertainment and a dedicated desk with blazing-fast 1Gbps internet ideal for working from home. The full-sized kitchen comes equipped with everything you need, and you'll love the convenience of your own private in-suite laundry. This fantastic unit also includes a clean and modern bathroom with a full tub/shower combo, two dedicated parking spots, and an incredible amount of storage space. Located in a peaceful area with great neighbors and just minutes from all essential amenities, this apartment offers the perfect blend of comfort, convenience, and privacy. 4 minutes to Borden and 15 minutes to Barrie. (id:60365)
258 Mullen Drive
Vaughan, Ontario
Welcome to 258 Mullen Dr. A 4 Bedroom Family Home Tastefully Renovated & Well Maintained. A Very Popular Model With A Functional Layout & Excellent Use Of Space. Recently Updated With Modern Hardwood Floors, Pot Lights, Custom Kitchen & Bathrooms. Separate Entrance Basement With A Kitchen, Bedroom & Bathroom. Newly Finished Laundry Room With Tons Of Storage Space. Combined Living Dining, A Kitchen Open To The Family Room, A Private Yard & Large Deck Make This Home The Perfect Place To entertain. Large 2 Car Garage With Direct Access From Inside Will Keep You Dry & Warm All Year Long! Replaced: Furnace & A/C (2023), Roof (2021) (id:60365)
A101 - 241 Sea Ray Avenue
Innisfil, Ontario
Stunning 2-bedroom, 2-bathroom condo located in the heart of the vibrant Friday Harbour Resort, in sought-after building A, unit 101. This is the Green Ash model, bigger than other 2 bedrooms offered, this bright and modern unit boasts an open-concept layout with floor-to-ceiling windows and luxury finishes in 864 square feet. The kitchen features sleek cabinetry, quartz countertops, and stainless steel appliances, opening into a stylish living/dining space ideal for entertaining. The primary suite offers a spa-like 4-pc en-suite and plenty of closet space, while the second bedroom is perfect for guests or the rest of the family. Larger en-suite laundry closet and lots of storage make it easy to keep the place looking its best. The huge corner terrace is perfect for morning coffees, evening glasses of wine and will be your gateway to all the world-class amenities that Friday Harbour has to offer; including Private beach club, Boardwalk shops & restaurants, championship 18-hole Golf course, marina and more! Includes underground parking. Furnished! (id:60365)
41 Annsleywood Court
Vaughan, Ontario
Luxury Bungaloft in Prestigious Kleinburg Court Location! Welcome to 41 Annsleywood Court - a rare 4 bedroom, 5 bathroom bungaloft offering approx. 3,300 sq ft above grade plus partially finished lower level, situated on a premium 60 x 118 ft lot. Nestled on a quiet cul-de-sac, this home combines timeless elegance with modem design. Featuring a grand open-concept layout with soaring ceilings, hardwood floors, and oversized windows. Gourmet chef's kitchen with custom cabinetry, quartz counters, centre island, and top-of-the-line appliances. including Wolf/Subzero &Miele, Great room with gas fireplace, formal dining room, and private main-floor office. Main-floor primary suite with spa-inspired 5-piece ensuite and walk-in closet. Additional bedrooms all with ensuite/bath access. Loft-level lounge overlooks the main floor, ideal for family living. Professionally finished lower level with rec room, media space, and storage. Private partially landscaped backyard with landscaped front yard, perfect for entertaining or relaxing outdoors. Brand new garage doors and camera system for the added security. Steps to Kleinburg Village, trails, schools, McMichael Art Gallery, and quick access to highways. A true Kleinburg gem-executive living at its finest in an exclusive enclave. (id:60365)
43 Park Place Drive
Markham, Ontario
Beautiful end-unit freehold townhouse located in a highly sought-after community, just steps from the Mount Joy GO Station. This home boasts laminate flooring throughout, a modern renovated kitchen, and a finished basement with a separate entrance, potential income. The main floor offers a bright family room overlooking the kitchen, while the spacious primary bedroom features a walk-in closet and a 4-piece ensuite. Conveniently situated near restaurants, shopping, and top-rated schools. (id:60365)
41 - 88 Rainbow Drive
Vaughan, Ontario
Fabulous townhome available in the heart of Woodbridge, centrally located close to schools, shopping and public transportation. This turnkey property boasts 3 bedrooms, 2 bathrooms, 2 parking spots and is move-in ready, freshly painted throughout and boasting a newer white kitchen with farmer sink and stainless steel appliances. Finished rec room with fireplace and lower level laundry room. Living room has a walk out to a lovely private deck where you can bbq or just sit and relax. (id:60365)
5977 Ninth Line
Whitchurch-Stouffville, Ontario
A Beautiful double wide Estate Lot on a hilltop in scenic Vivian Forest offering 338ft of frontage. Exclusive area consisting of significant estates yet close to urban conveniences of Newmarket, Stouffville, Major Highways, GO train and Southlake regional health Centre. Seller has completed various studies required to apply for a building permit including Topographic survey, Natural heritage evaluation, Site Grading plan, Septic plan, Butter nut assessment (no preserved butternuts on site) saving months of time and expense for the buyer. Two different concepts of building plans are also available to carry forward if desired. VTB financing available. (id:60365)
53 Newbury Drive
Newmarket, Ontario
This is a *GREAT RENTAL OPPORTUNITY* with legal retrofit 2 units dwelling, located at convenient, high demand location. Great investment potential with comfortable living idea for first-time homebuyers or investors looking to generate strong cash flow **Two separate laundry and two full kitchen** Brand new flooring and freshly painted in the basement with modern kitchen boats quartz countertop. professionally renovated features & spacious, open concept living area unhanged with pot lights through out the whole house. New installed sump pump and water proving on foundation walls 2024, and high pressure water clear out all underground water drain pipes to ensure all water drainage smoothly out flow throughout the house. A large pre-shaped lot with mature trees and private fenced, allow more than 6 parking spaces and oasis backyard for your enjoyment. (id:60365)
65 Edith Street
Georgina, Ontario
Great Place For Family Home Or Cottage. Private Beach Access And Franklin Beach In 5 Min Walking Distance. Private Place On Huge Lot. House Was Fully Renovated Even Inside Walls, Floor Leveled, And Ceiling Raised, And 2 More Washrooms Added. -Raised Ceiling In Living Room-New Porch- New Entrance Door-New Vinyl Flooring-Completely Renovated Bathrooms With New Sinks, Toilettes And Faucets-New Closets With Sliding And Glass Doors- Ceiling Led Lights-New Deck-New Smart Refrigerator With Touch Screen- New 36In Gas Range- New Built In Oven And Microwave-New Kitchen Sink, -New Kitchen Cabinets -New Quartz Countertops And Walls, New Hood- -New Interior Doors, New 350Ft X 6 Ft Modern Fence- -New Patio Slabs Entrance-Additional Powder Room- New Fire Pit -Reinforced Roof -New Framing In Some Areas Of Crawl Space - Completely New Electrical Wires For Entire House -New Hood - New Interior Doors Washing Machine And Dryer Built Into The Kitchen Cabinet. Certified Airbnb license . Successfully run business . Plus owners can live all furniture for additional fee. (id:60365)
806 - 17 Michael Power Place
Toronto, Ontario
Welcome to 17 Michael Power Place, the most prestigious address in the neighbourhood. A rarely offered sub-penthouse unit in a boutique condo building with unobstructed park views. Arrive home through the gated entry and be greeted by the neighbourhood's largest green space and a welcoming gatehouse. This bright and spacious 2-bedroom, 2-bathroom residence comes with 1 parking space and a full-sized locker. The open-concept floor plan makes excellent use of the space, while the clear south-west exposure fills the home with natural light all day and treats you to incredible sunsets. From the foyer, the home flows into the dining and living areas, which open onto a large private balcony with unobstructed park views the best in the building. The renovated kitchen (2023) features stone countertops, stainless steel appliances, and a sleek design that makes both cooking and entertaining a pleasure. Both bedrooms are generously sized with double closets and private west views; the primary suite includes a 4-piece ensuite bath. This is a well-managed building where your maintenance fees cover all utilities (heat, hydro, water) , leaving only internet to add. Amenities include a gym, party room, an outdoor BBQ area, 24 hr. security, a game/reading room as well as a secure package delivery room with a smart locker system. Prime Family-Friendly Location steps to restaurants, shopping, groceries, schools, transit, and more. (id:60365)


