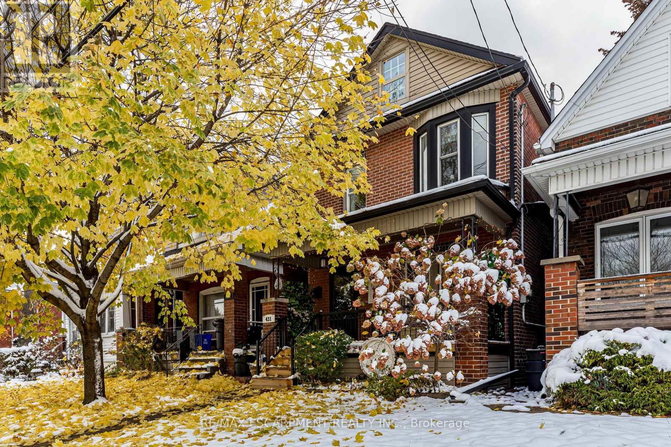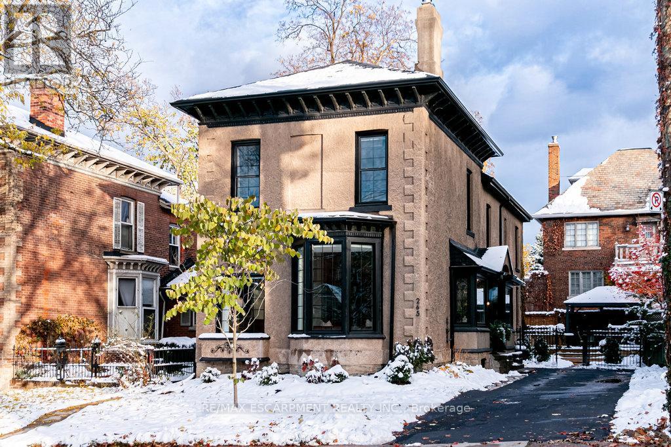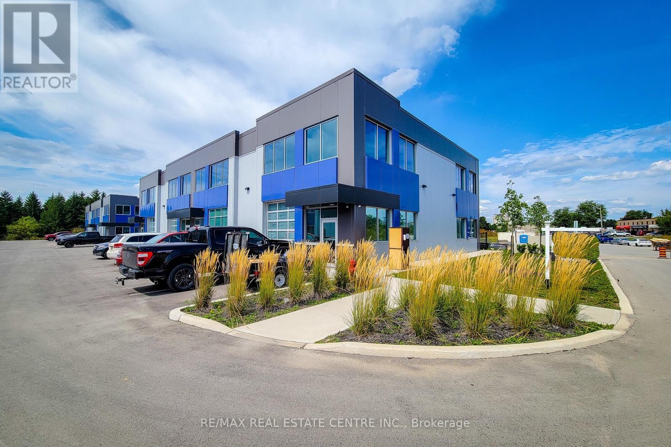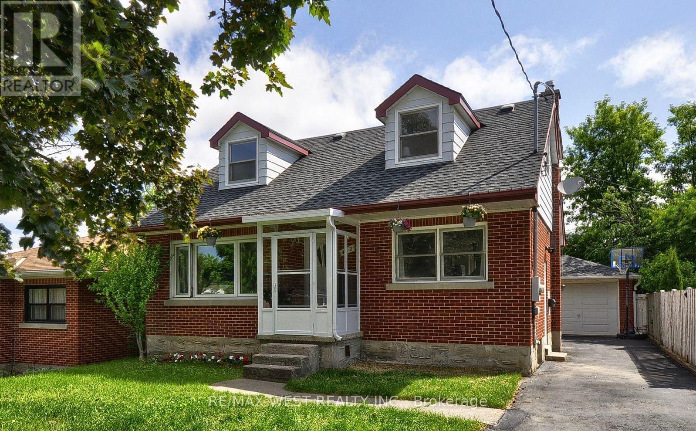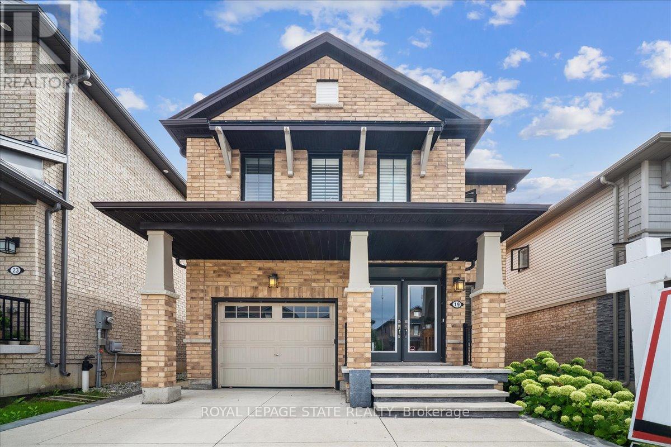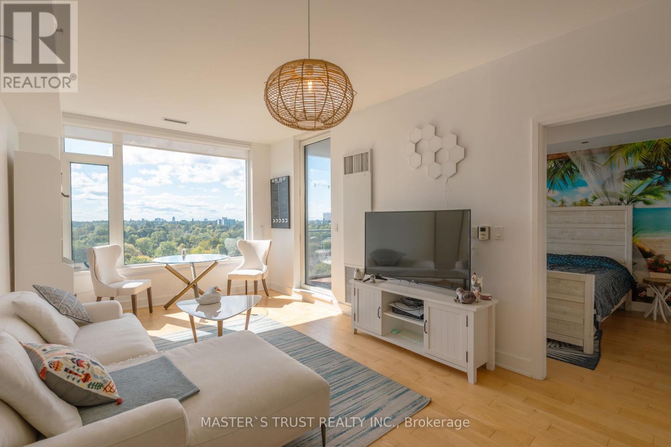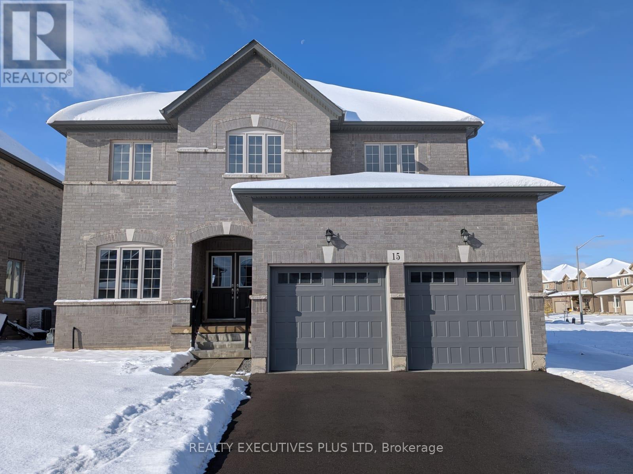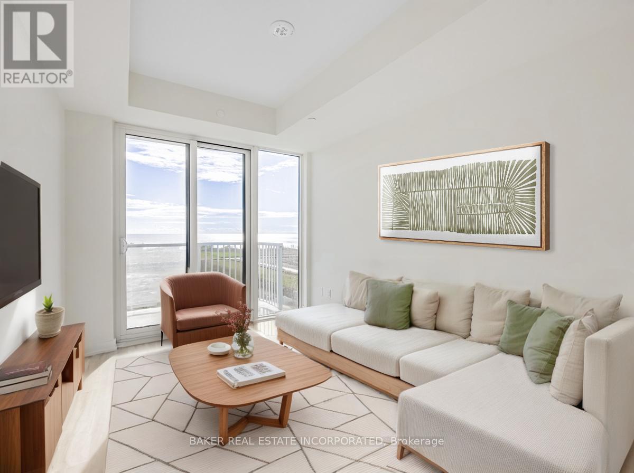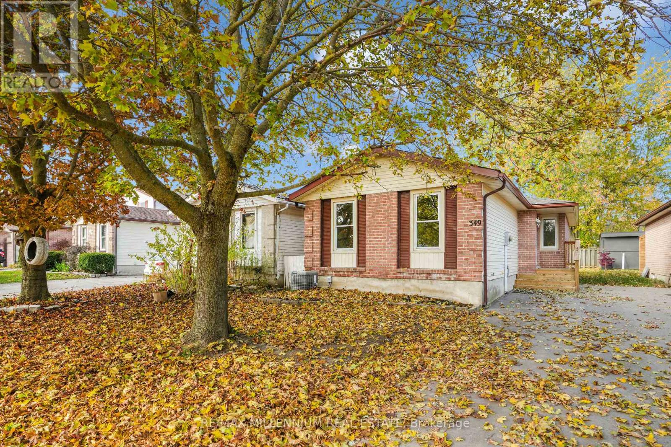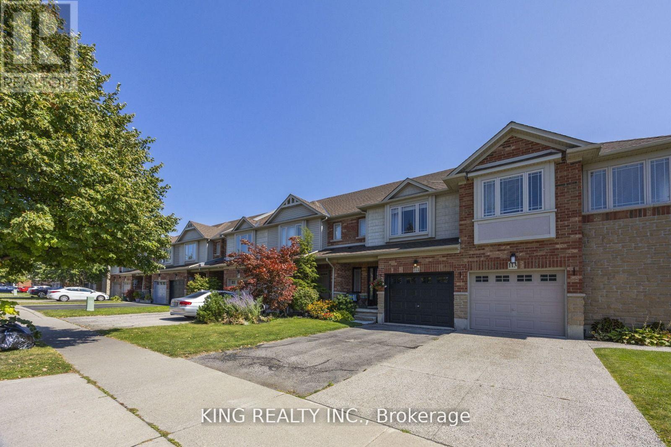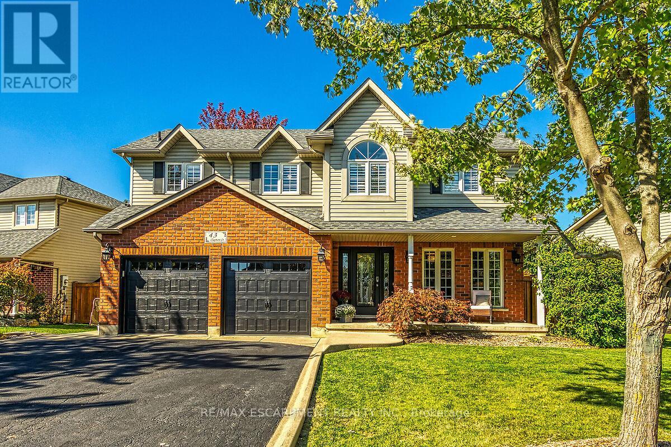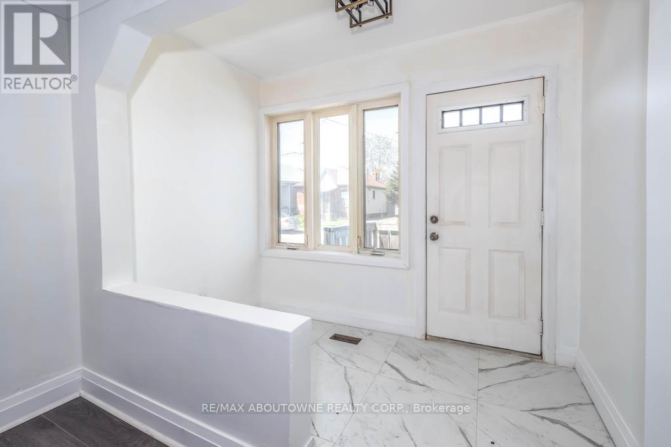431 Hughson Street N
Hamilton, Ontario
Welcome to 431 Hughson Street North, a stylish and thoughtfully updated home in the heart of Hamilton's North End, offering the best of walkable waterfront living. Steps to Bayfront Park, James Street North, the community centre, schools, cafés, breweries, and the West Harbour GO Station, this address puts you right in the centre of one of the city's most vibrant and connected neighbourhoods. Inside, you'll find a bright kitchen with a large eat-in island, double ovens, leathered granite counters, a brand-new 2025 dishwasher with a one-year warranty, new backsplash (2024), and upgraded lighting, perfect for cooking, hosting, and everyday living. The renovated bathroom feels fresh and modern, and the finished lower level with a second bathroom adds flexible space for a media room, gym, workspace, or playroom. Thoughtful updates include repointed exterior brickwork (2023), a new front porch, deck, and landscaping (2023), upgraded lighting throughout, and a versatile backyard studio offering loads of privacy, ideal for a home office or creative retreat. This home has also been maintained with efficiency in mind, offering low utility costs and year-round comfort. The attic, accessed by a pull-down ladder, provides excellent storage and future potential. A rare opportunity to own a move-in-ready home with comfort, character, efficiency, and privacy in one of Hamilton's most desirable urban communities. (id:60365)
265 Macnab Street S
Hamilton, Ontario
Discover timeless elegance and modern luxury in this exquisitely restored 1867 Victorian. Nestled in the heart of the vibrant Durand neighbourhood, this 4-bedroom, 3-bathroom masterpiece spans nearly 2200 square feet across two stories, where original grandeur-highlighted by the arched solid wood front door, curved ceilings in the foyer, soaring 10-foot ceilings, and oversized bay windows-merges seamlessly with premium contemporary finishes.The main floor flows effortlessly through a formal living room with custom mouldings, an original marble mantle and complimentary gas log set, elegant dining area, a gourmet chef's kitchen showcasing full-height white oak and crisp white cabinetry to the ceiling, gleaming quartz counters, and built-in full sized fridge and freezer. A designer 2-piece bath and a custom mudroom with built-in storage complete the main floor. Upstairs, the serene primary suite features floor-to-ceiling closets, a spa-like ensuite with a frameless glass walk-in rain shower, joined by three additional bedrooms, an additional 5-piece bathroom, second-floor laundry, and a sun-drenched sunroom with wrap-around windows-perfect as a cozy den.Outside, a fully fenced backyard becomes a lush, private retreat surrounded by summer grapevines. Parking for three cars and equipped with an EV charger. Meticulously maintained and upgraded with new shingles (2025), windows (2022), boiler and radiators (2023), and AC (2021), this home blends heritage charm with turnkey sophistication. (id:60365)
22 - 395 Anchor Road
Hamilton, Ontario
This spacious 1,650 sq. ft. corner unit boasts abundant natural light, a soaring clear span ceiling, and a convenient drive-in, grade-level garage door. A washroom is also included for added convenience. Ideally located in Hamilton's East Mountain, within the well-established Heritage Green Business Park, this property offers quick access to major highways, including the Red Hill Expressway, Linc, 403, and QEW. With M3 zoning, the unit supports a wide variety of potential uses, such as manufacturing, laboratory, trade school, office, or a building/contracting supplier establishment. Buyers are encouraged to confirm specific zoning details with the City of Hamilton. The unit also permits the addition of a mezzanine covering up to 40% of the floor space, creating opportunities to expand and optimize the available square footage. (id:60365)
442 Highland Road E
Kitchener, Ontario
Looking for a spacious place to call home? This 4-bedroom, 2-bath detached home in Kitchener is now available for lease! The main floor features a bright living area, cozy dining space, and a kitchen thats perfect for family meals. You will also find a bedroom with a 4-piece ensuite on the main level great for guests or extended family. Upstairs offers a primary bedroom plus two more good-sized rooms and another full bath. Enjoy a large backyard for summer fun and gatherings! Conveniently located close to schools, St. Marys Hospital, Highway 8, and all amenities, this home also comes with 3 parking spots. Tenants pay 70% of utilities. A great find for families or professionals looking for comfort and convenience in a prime location. (id:60365)
19 Prestwick Street
Hamilton, Ontario
Step into this beautiful 2-storey detached home that offers the perfect blend of comfort, space, and functionality. Featuring 4 bedrooms and 3 bathrooms, this property is designed with family living in mind. The main floor boasts an inviting open-concept layout between the kitchen and living room, making it an ideal space to gather with loved ones or host friends with ease. A versatile front room offers endless possibilities, whether you envision it as a formal sitting area, a home office, or a cozy reading space. Upstairs, youll find a convenient second-floor laundry room and a spacious primary retreat complete with a private ensuite bathroom featuring a relaxing soaker tub. The additional bedrooms provide plenty of room for family or guests. The finished basement expands your living options with a stylish bar and a generous open space, perfect for movie nights, game day entertaining, or a play area for kids. Step outside to a backyard designed for both relaxation and low-maintenance living, featuring a mix of green space and patio, ideal for summer barbecues, outdoor dining, or simply unwinding after a long day. Set in a welcoming, family-focused neighbourhood, this home is surrounded by parks, schools, and community amenities that make day-to-day living easy and enjoyable. Its more than just a house, its a place to grow, to gather, and to create memories for years to come. (id:60365)
1102-1035 Bank Street
Ottawa, Ontario
Rare opportunity in Lansdowne Glebe ! Renovated 1+Den with stunning Rideau Canal view. 756 SQFT. underground parking and locker included. Floor-to -ceiling windows in primary bedroom. Modern kitchen with granite countertop stainless appliances. Steps from TD place, whole foods ,restaurants, cafes & boutiques. The building Amenities includes: concierge, gym, bicycle storage and party room. offers anytime. (id:60365)
15 Venture Way
Thorold, Ontario
Brand New Never Lived In Amazing All Brick Detached Home! This is the opportunity to move into a brand new home with upgraded features without the wait! The wonderful layout has maximized the opportunity for an abundance of sunshine. The open concept kitchen and familyroom is enhanced by the cathedral ceiling creating great space for entertaining and family time. The four bedrooms upstairs are highlighted by the primary bedroom with a lavish ensuite and two walkin closets. The lower level future potential was well considered when the builder added a separate private entrance and the windows allow more natural light. The finished full bathroom in the lower level is waiting for the new owner to design the rest of the additional living space to address their own personal requirements. Don't miss out on new, upgraded, inviting, family neighbourhood! (id:60365)
808 - 220 Missinnihe Way
Mississauga, Ontario
Brightwater II is located in Brightwater, a Waterfront Community in Port Credit. The building is designed with a perfect blend of urban sophistication and lakeside tranquility. This brand new 2 Bed Unit is 614 SF with 101 SF of South facing balcony. Brightwater places residents in the heart of it all with just a short walk from shops, dining, and the GO Station, with downtown Toronto only 25 minutes away. From lakeside strolls to lively festivals, Port Credit offers a lifestyle that's both relaxed and connected. This unit is virtually staged. (id:60365)
349 Strathallan Street
Centre Wellington, Ontario
Welcome to this charming and tidy bungalow on Strathallan Street a perfect opportunity for first-time buyers or savvy investors. With many recent updates, this home is move-in ready and offers excellent rental potential.The open-concept main floor features a spacious living room with a cozy fireplace, a separate dining area, and a bright kitchen with walkout to the patio and fenced backyard. Three comfortable bedrooms and a full bathroom complete the main level.The fully finished basement provides even more living space, offering three additional bedrooms and another full bathroom ideal for extended family, guests, or rental income. With a 200-amp electrical panel including provision for an EV charger, this home is well-equipped for modernliving. Located within walking distance to major grocery stores, church, schools, and local amenities, this property is perfectly situated in a prime neighbourhood. Whether you're a first-time buyer or looking for a great investment, this bungalow checks all the boxes. (id:60365)
111 Donald Bell Drive
Hamilton, Ontario
Welcome to this stunning freehold townhome in one of Hamilton's fastest-growing and most desirable communities - Binbrook - offering the perfect blend of modern design, comfort, and small-town charm with no maintenance fees to worry about. This beautifully maintained home showcases recent upgrades, including a new roof (2023), brand-new furnace (2025), quartz countertops, upgraded kitchen cabinetry, and new flooring upstairs, adding a fresh and modern touch throughout. The bright open-concept main floor features a stylish kitchen with a centre island, breakfast bar, and dining area flowing into a spacious living room - perfect for entertaining or relaxing. Upstairs, you'll find three generous bedrooms, a beautiful 4-piece bath with soaker tub and glass shower, and a primary suite with walk-in closet and ensuite privilege. Laundry is conveniently located on the bedroom level. The unfinished basement offers endless potential for a family room, gym, or office. Outside, enjoy a private backyard in a quiet, family-friendly neighbourhood surrounded by newer homes and nature. Binbrook is known for its safe, vibrant community, great schools like Bellmoore Elementary, St. Matthew Catholic, and École Élémentaire Michaëlle Jean, plus proximity to Binbrook Conservation Area, Fairgrounds Community Park, and Southbrook Park. With local shops, cafés, and easy access to Highway 56 and Binbrook Road, this home delivers the ideal mix of modern living, convenience, and a welcoming small-town lifestyle. (id:60365)
43 Claymore Crescent
Haldimand, Ontario
Seize the opportunity to live on one of the most sought after streets in South East Caledonia. This contemporary family home boasts over 3,100 square feet of finished living space and is close to all amenities including schools, parks, shopping and recreation. The spacious kitchen offers extensive maple cabinets, stainless steel appliances and an open concept layout with vaulted ceilings overlooking the family room and dining space. Retreat to the upper level primary suite offering a walk-in closet and 4 piece ensuite complete with jetted soaker tub and separate walk in shower. Two additional bedrooms on this level share a separate Jack & Jill ensuite bath. The fully finished basement is great for family movie nights and offers a large recroom, work-out space, an additional bedroom and 3 piece bath. The rear yard extends your entertaining and leisure options with a covered outdoor room and hot tub. Act now to make this house your home! (id:60365)
126 Harmony Avenue
Hamilton, Ontario
fully renovated home with fully finished basement . This house offers 3+1 bedrooms 2 full baths , has been extensively renovated and loaded with upgrades. The main floor open concept design with high ceilings and hardwood floors offering a spacious living room, dining room and custom kitchen perfect for entertaining. Kitchen features brand new appliances, granite counters and back splash . Master bedroom , 2nd bedroom,3rd bedroom and main 4 piece bath can be all found on the main level. The finished basement offers an open living area , bedroom and a 3 piece bathroom all finished , also a separate entrance . Walk out from kitchen door's to great size sunroom , complete privacy in the back yard that comes with fenced yard , front of the house has a nice wooden deck. Great location!! minutes to downtown Easy access to hwy. GO train, West Harbour and close distance to bus transit. Steps to hwy and public transportation, schools, etc ... Make your appointment today . (id:60365)

