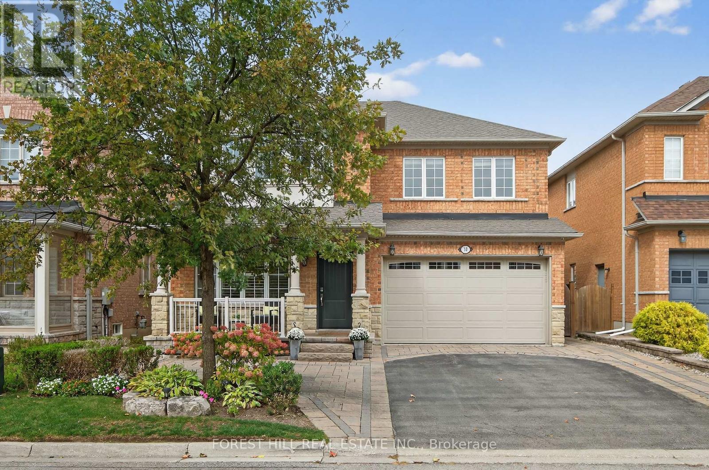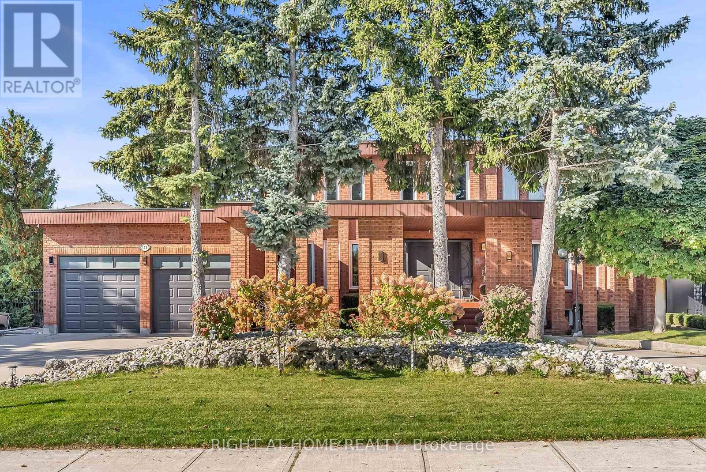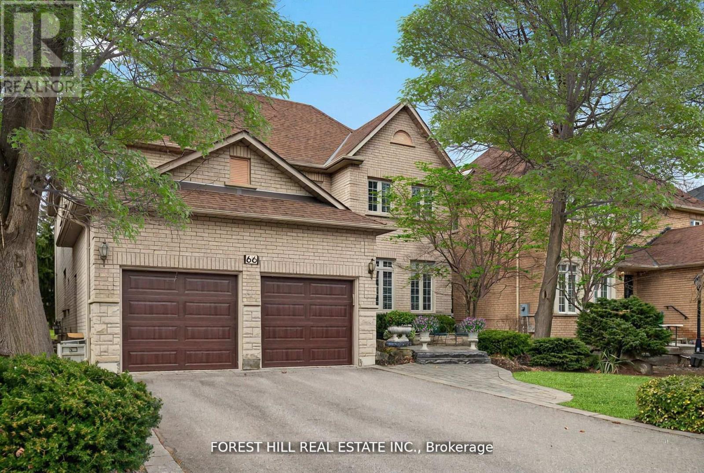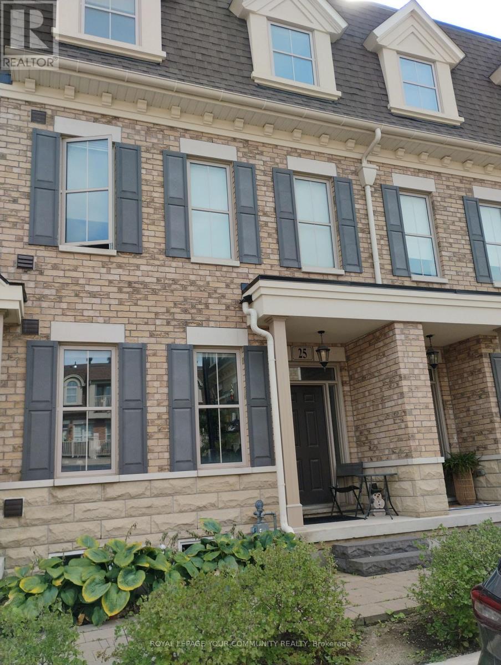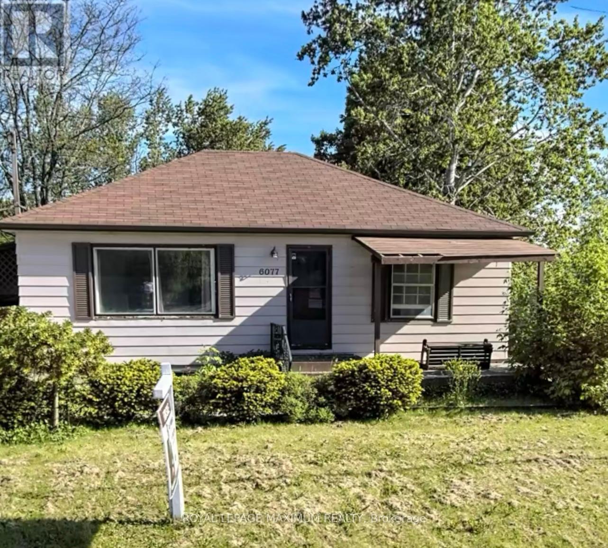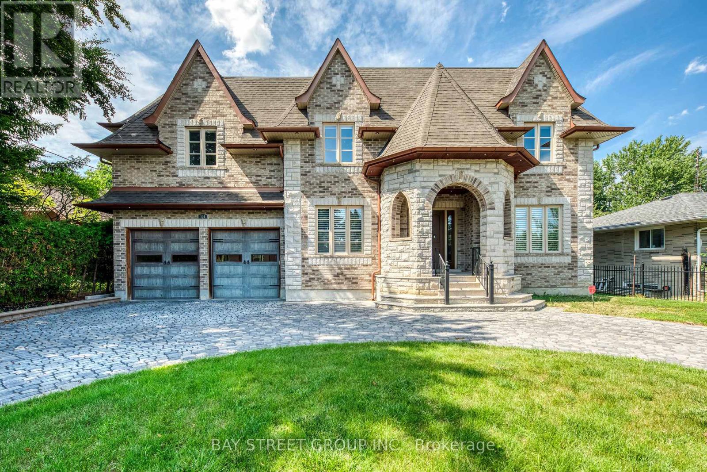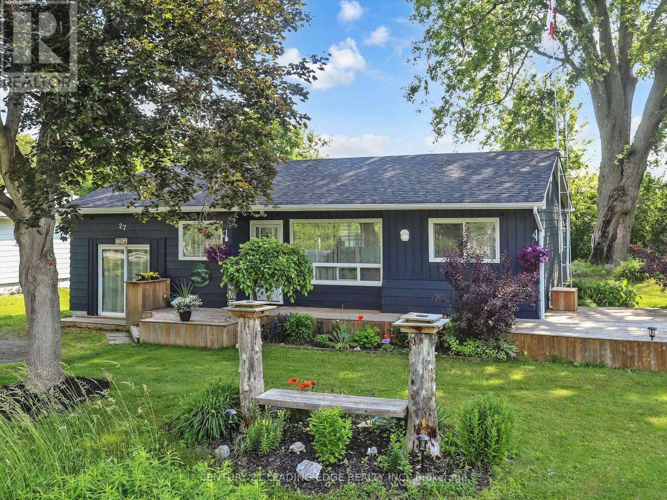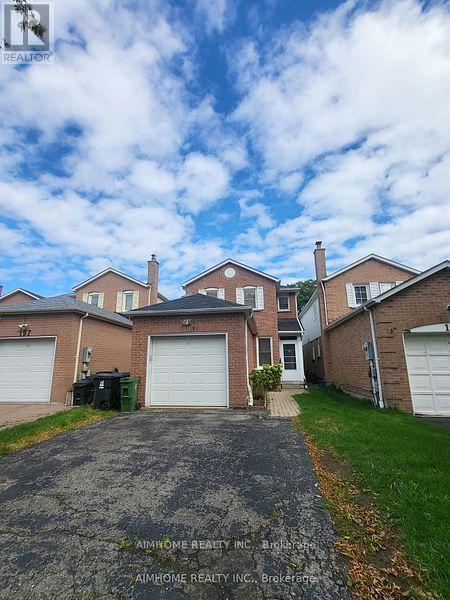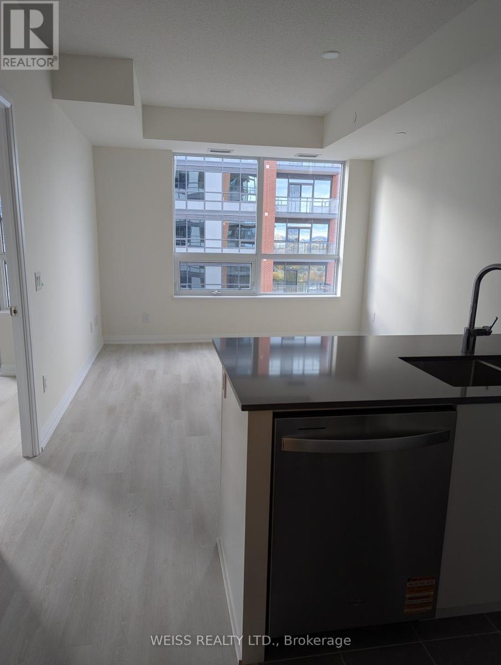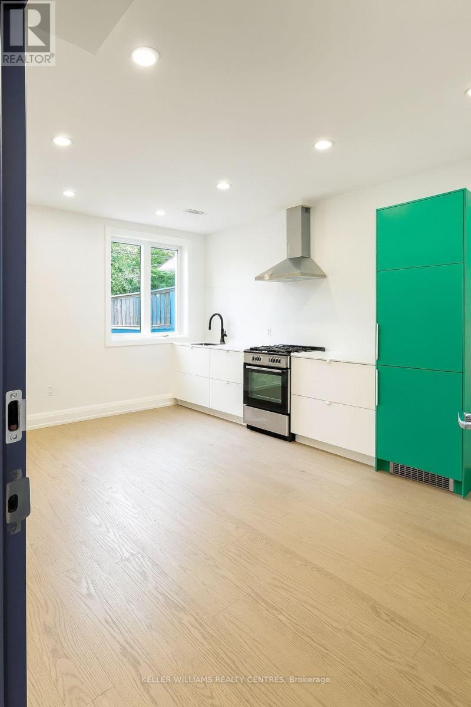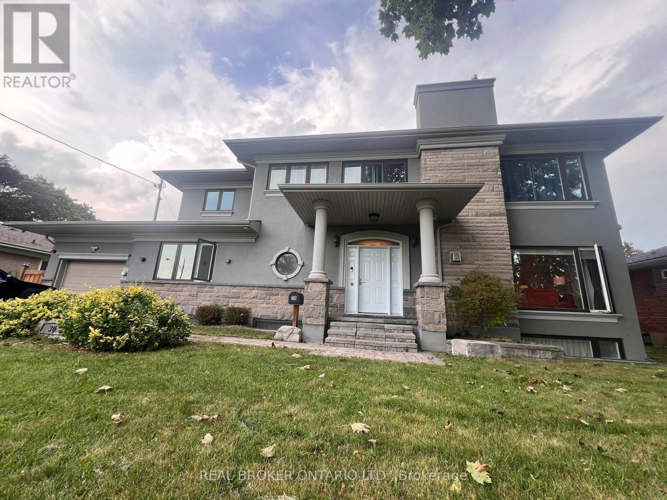8 Casely Avenue
Richmond Hill, Ontario
6-Year New Mattamy Freehold Townhome In Prestigious Richmond Hill!Immaculate 4-Bed, 3-Bath Home Offering 1765 Sq.Ft Of Elegant Living Space With Premium Builder Upgrades. Main Floor Features 9-Ft Ceilings, Hardwood Flooring, Pot Lights Throughout, And A Sun-Filled Office With Large Window. Upgraded Kitchen With Granite Countertops, Center Island, Double Sliding Doors, Brand New LG Double-Door Fridge, And Stylish Backsplash. Smart Home Equipped With Ecobee Smart Thermostat, Security System, And Ventilation With Air Exchange.Second Floor Offers Four Bright Bedrooms, Each With Large Windows And New LED Fixtures. The Primary Suite Includes A Spacious Walk-In Closet And Private 3-Pc Ensuite. Basement Upgraded With Above-Ground Windows And Central Vacuum Rough-In.Exterior Highlights Include Professional Landscaping With Interlock & Artificial Turf, Creating A Zero-Maintenance Fenced Backyard With Full Privacy. Extended Driveway Parks Up To 3 Cars With No Sidewalk. Includes 200 AMP Electrical Panel, Perfect For EV Charging Or Future Expansion. Steps To Richmond Green Secondary School, Richmond Green Park, Costco, Home Depot, Banks, Restaurants, And Minutes To Hwy 404. (id:60365)
10 Mendel Crescent
Vaughan, Ontario
Welcome to this stunning 4-bedroom family home in sought-after Thornhill Woods, perfectly located on one of the areas most quiet and desirable streets. The main floor features a spacious kitchen with granite countertops, stainless steel appliances, and a walkout to the backyard ideal for family gatherings and entertaining. Convenient main floor laundry with direct garage access adds practicality to everyday living. Upstairs offers four generous bedrooms, providing ample space for the whole family. The fully finished basement includes two additional rooms perfect for bedrooms or home offices, a recreation area, and a 3-piece bathroom. The Front and Back Yards are beautifully maintained and equipped with an inground sprinkler system. A wonderful opportunity to own a move-in ready home in a prime location close to parks, schools, transit, and all amenities. (id:60365)
373 Firglen Ridge
Vaughan, Ontario
Location! Location! Location! Don't miss this incredible opportunity to own a truly exceptional family home, perfectly situated on one of Woodbridge's most coveted streets. Boasting approximately 3,500 sq ft of meticulously renovated above-ground living space, this residence offers an open-concept layout designed for modern living and entertaining.The main floor features: bright and spacious Entrance foyer, marble flooring, upgraded kitchen, office with large windows, ideal for remote work or a quiet study. Upstairs, you'll find ample generously sized bedrooms to accommodate your family's needs. The home also offers significant income potential or multi-generational living with a finished two-bedroom basement apartment, with separate entrance. Plus, enjoy additional entertainment space with a dedicated recreation room in the basement, perfect for family fun.Car enthusiasts will appreciate the two very good-sized indoor garages, equipped with a convenient Tesla charger for your EV. Step outside to a fantastic lot with 75 feet of frontage and a welcoming circular driveway, offering plenty of parking space on driveway ,This recently renovated gem is move-in ready and offers the ultimate blend of luxury, comfort, and prime location. Motivated seller. (id:60365)
66 Sanibel Crescent
Vaughan, Ontario
Located in the prestigious Uplands community of Vaughan, this spacious 5+1 bed, 5 bath home offers the perfect blend of comfort, functionality, and style. Featuring over 4000 sq ft above grade, 9-ft ceilings, and a layout designed for everyday living. The main floor includes a private office and a cozy family room with a fireplace. All bedrooms are generously sized, with each offering direct or shared access to a bathroom, ideal for busy mornings and growing families. The bright, sun-filled kitchen was renovated 5 years ago and features a large eat-in area, perfect for casual dining. The principal ensuite, also updated 5 years ago, offers a spa-like retreat. The finished basement includes an extra bedroom, home gym, and a spacious rec room for relaxing or entertaining. Enjoy the beautifully landscaped backyard and quiet, garden-style street in a friendly neighbourhood. Major updates include a new furnace and AC (2023), windows replaced 8 years ago, and a roof that's only 8 years old. Steps to top-rated schools, public transit, shopping, community centres & more. You will love this home! Seller willing to offer a VTB (Vendor Take Back) (id:60365)
25 Amherst Circle
Vaughan, Ontario
Welcome to "Noble Square". Here You will Live in Proximity to All the Desirable Amenities. Open Concept Layout, Modern Kitchen with Self-Closing Cabinets and W/Oto Terrace + BBQ Gas Hook-Up. Organized Closets in Bedrooms. Hardwood Staircases, 9' Ceilings, Finished Garage Interiors and Much More. "The Cummins" Model. (id:60365)
Upper - 6077 King Road
King, Ontario
Welcome to 6077 King Rd., Nobleton. Great rental on a huge lot 75 x 200 fully renovated with two bedrooms, three-piece bath and five appliances stainless steel. Ample storage. Conveniently located close to main highways, amenities, schools and much more! (id:60365)
132 Crestwood Road
Vaughan, Ontario
Welcome to 132 Crestwood Road, a distinguished custom-built luxury residence in the heart of Thornhill, offering over 8,000 sqft. of impeccably finished living space. This stately home makes an immediate impression with its cobblestone circular driveway, wrought-iron fencing, and oversized 3-car garage. A dramatic skylit staircase sets the tone for the thoughtfully designed interior, where elegant 10-ft ceilings grace the main level, complemented by formal living and dining areas, a private study, and a chefs kitchen by Leicht featuring rare Italian marble countertops, heated floors, Miele built-in appliances, and motorized lift-up cabinetry with custom lighting. The upper level boasts 9-ft ceilings and five generously sized bedrooms, each with vaulted ceilings, private ensuite baths, dimmable LED lighting, and custom built-in closets. The luxurious primary suite offers a walk-in dressing room, a cozy library/yoga nook, and a spa-inspired 6-piece ensuite with heated floors and a steam shower. The finished basement evokes a serene Scandinavian spa with a cedar-lined sauna, a spacious entertainment area, and room for a home gym or media lounge. Outdoor living is equally refined, with a granite patio, custom stone shed, and landscaped gardens ideal for relaxation and entertaining. Additional highlights include dual furnaces and A/C units, central vacuum, and designer lighting throughout. Ideally situated near Yorkhill Elementary, Woodland Public (French Immersion), Thornhill and Vaughan Secondary Schools, as well as St. Anthony and St. Elizabeth Catholic schools, and just a short walk to TTC/YRT transit, Galleria Supermarket, and Steeles Avenue shops. This home offers a rare blend of luxury, practicality, and premier location in one of Vaughan's most coveted neighbourhoods, Welcome Home! (id:60365)
27 Isle Vista Drive
Georgina, Ontario
Location, Location. Welcome to 27 Isle Vista Drive, Pefferlaw in the Hamlet of Virginia. Only 30 mins from the 404. This Home has everything you're looking for and has been fully updated over the past few years. Window, Roof, a custom Kitchen with large Island and dishwasher, S/S appliances, LVP flooring through-out. The Family room is over 9 ft. high and features a custom built floor to ceiling Gas Fireplace with built-ins and plank ceiling. Main Bathroom was fully updated in 2024. Primary Bedroom has his and hers double closets, second bedroom also has double closet, There is also a laundry/utility room. Walk out to the large back deck with large flower boxes and a perfect view of your backyard oasis . This large 90 x 134 lot has multiple perrenial flower beds and sits next to a creek which you can get direct access to Lake Simcoe in your canoe, kayak, paddle boat, even a small fishing boat, or just cast a line and a fish from your own piece of paradise. A minimal fee of $100 per year helps to keep the community common areas maintained (not a condo corporation). There are 2 private beaches, 3 parks and marina where you can moor your boat for $150 for the season. (id:60365)
195 Enchanted Hills Crescent
Toronto, Ontario
Bright & Upgraded In Highly Desirable Milliken Community. Freshly Painted, Spacious Open Concept Layout. Gorgeous Upgraded Kitchen, Granite Counter, Backsplash, Master W/Ensuite. Double Driveway Located On Quiet Crescent. Walk To Ttc, School, Park And Plaza. Tenants To Pay All Utilities and Hot Water Tank Rental, Mow Lawn & Remove Snow. (id:60365)
2126 - 3270 Sheppard Avenue E
Toronto, Ontario
Brand new "Pinnacle Toronto East Building. This 598 sq.ft unit plus 32 sq.ft balcony consists of 1 bedroom, den living/dining area and kitchen, full size appliances and laminate flooring. 9 foot ceiling with a spacious den which can be used as a second bedroom or office. Amenities include an outdoor swimming pool, outdoor terrace, party room, gym, yoga room and more. Short drive to major highways, Don Mills Subway Station and Agincourt GO Station. Steps to public transit, shopping and restaurants. Parking, locker and high speed internet are included. Tenant pays own hydro (id:60365)
201 - 2034 Danforth Avenue
Toronto, Ontario
Welcome to 2034 Danforth Ave! Brand new, fully renovated studio apartment featuring a modern kitchen with integrated fridge and freezer, gas stove, and open-concept living space. Enjoy contemporary finishes, a stylish 3-piece bathroom, and the comfort of central air-conditioning. Ensuite all-in-one washer/dryer combo. Ideal for a single person. Please no noise during business hours for business on the ground level, no dogs at the owner's request. Conveniently located just a short walk to Woodbine Subway Station, shops, restaurants, and all the amenities of the Danforth. Ideal for those seeking a bright, modern space in a prime location! (id:60365)
30 Meadowacres Drive
Toronto, Ontario
Move Right In Fully Furnished 4-Bedroom Home in a Park-Filled Neighbourhood! Skip the stress of moving and enjoy this beautifully furnished home, ready for you to settle in with ease. Set on a rare 75 x 120 lot, this spacious retreat offers warm hardwood floors, high ceilings, and sunlit living spaces designed for both comfort and style. The open-concept layout flows from the inviting living and dining areas into a modern chefs kitchen with granite counters, stainless steel appliances, and a centre island perfect for casual meals. The family room, filled with natural light, opens directly to a large back yard an ideal spot for morning coffee, summer barbecues, or quiet evenings. Working from home? The main floor office/den offers the perfect private space, while the convenient laundry room with garage access makes daily living easy. Upstairs, unwind in the serene primary suite with a spa-inspired ensuite and walk-in closet, while family or guests enjoy three additional spacious bedrooms.Nestled in a mature neighbourhood surrounded by parks, this home offers the best of both residential living with quick access to Hwy 401/404, restaurants, shopping, and everyday essentials. Tenant to Shovel driveway in winter, Landlord to provide snow blower. Free Wifi included for 1 year. Long Table in Foyer please keep inside the house. Partial Basement excluded. (id:60365)


