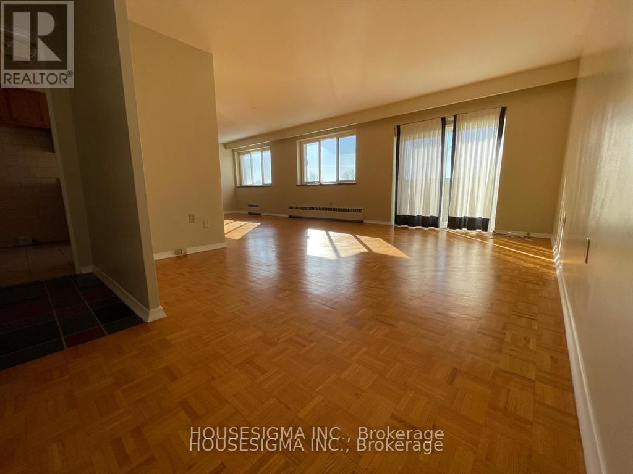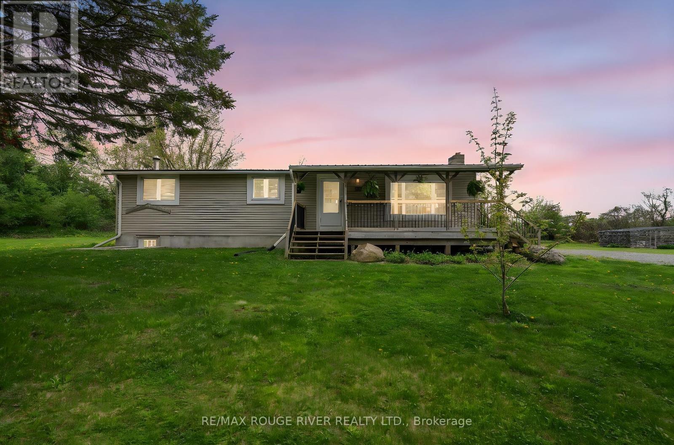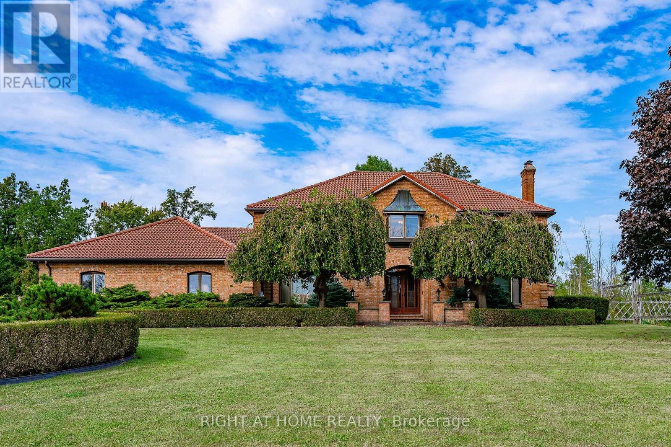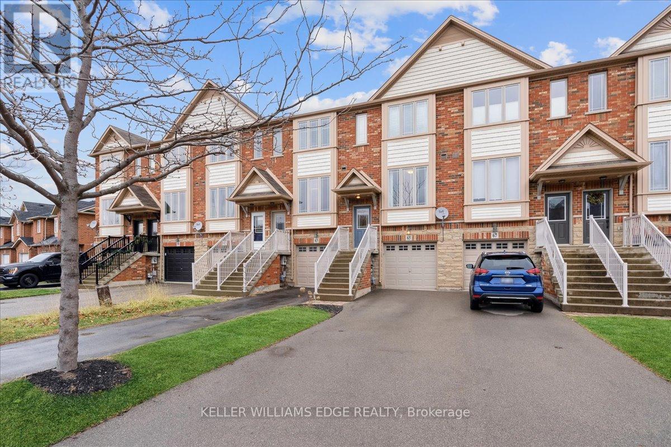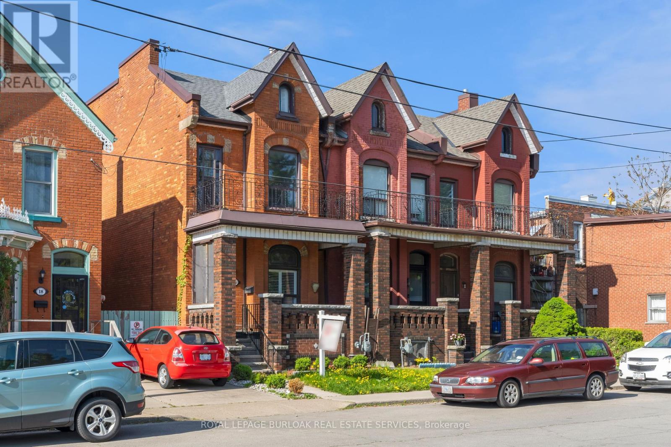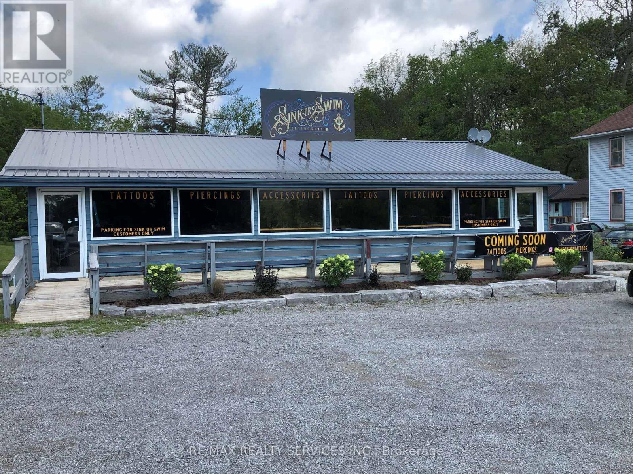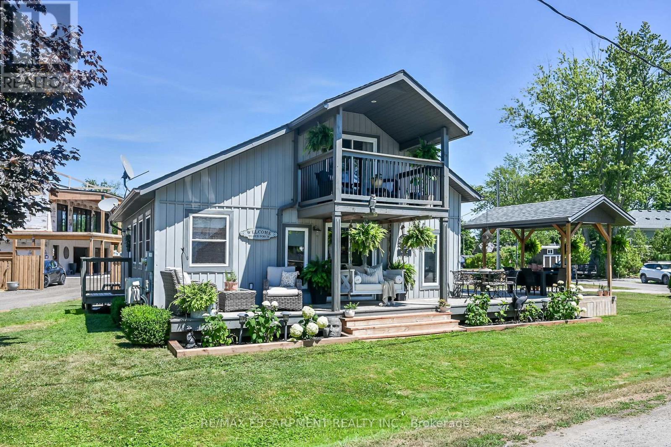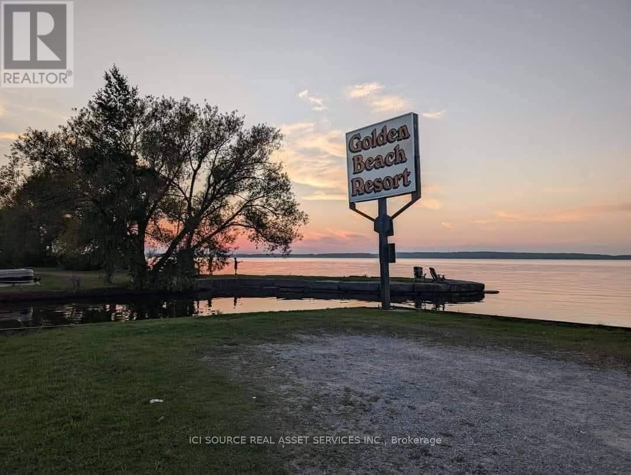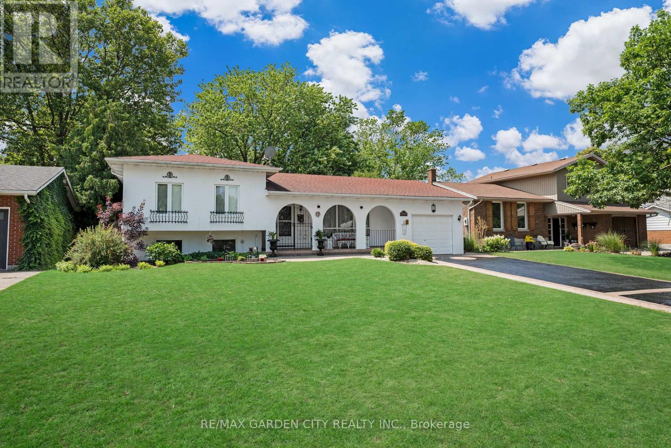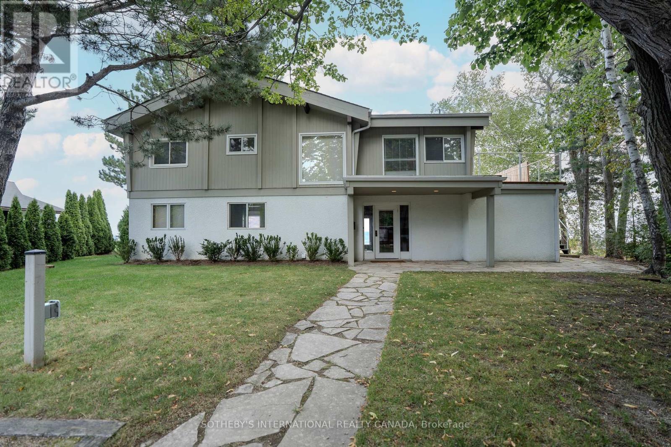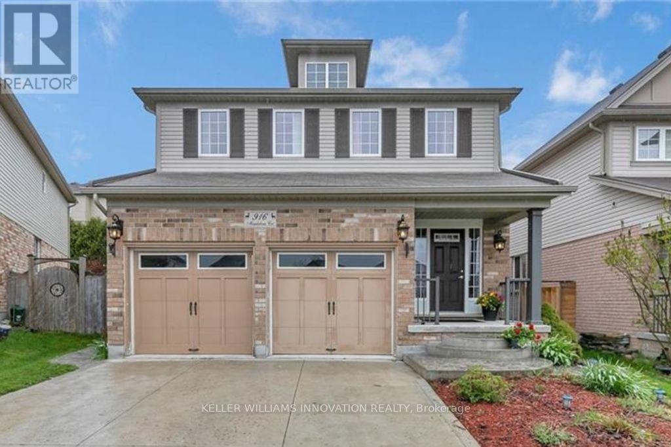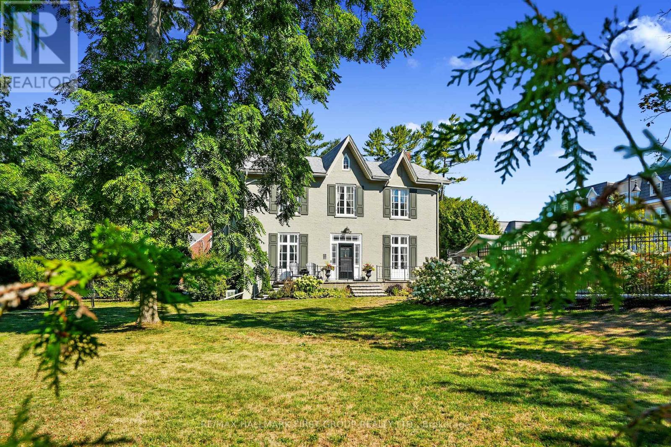44 - 201 Ontario Street
Cobourg, Ontario
Spacious 2-Bedroom non smoking Unit in Senior Living BuildingLocated on the 4th floor, this large 2-bedroom, 1-bathroom unit offers over 1,000 sq. ft. of comfortable living space. Enjoy a private balcony with plenty of natural light. All utilities are included: hydro, gas, water. Building amenities include a superintendent for convenience. A parking spot is available for just $50/month, one locker is included. Easy walk from cobourg's downtown, beach and waterfront. Perfect for relaxed, easy living in a welcoming community! (id:60365)
566 Cottingham Road
Kawartha Lakes, Ontario
Escape to Country Living Without Compromise. Welcome to 566 Cottingham Road a lovingly maintained 3-bedroom open-concept bungalow set on a sprawling, picturesque lot surrounded by vibrant perennial and vegetable gardens. Thoughtfully designed for both relaxation and entertaining, this one-of-a-kind property offers the perfect blend of peaceful country living and modern comfort. Inside, the main floor boasts an airy, easy-living layout ideal for everyday family life. The finished lower level adds even more flexibility, featuring a cozy family room with a wood stove and a convenient walk-up entrance perfect for guests, in-laws, or an extended family suite. Outdoors, your private oasis awaits. Soak in the hot tub under the stars, host unforgettable gatherings at the fully equipped tiki bar (complete with power and running water), or gather around the fire pit for cozy evenings. Hobbyists and professionals alike will appreciate the 24' x 30' heated mechanics shop fully spray-foam insulated, outfitted with radiant floor heating, metal siding, a hoist, and powered by an outdoor wood furnace with a backup propane system for year-round use. Above the garage, a separate self-contained suite with its own entrance offers endless potential: private office, art studio, guest quarters, or even a rental/Airbnb opportunity. Additional highlights include a charming bunkie, a lighted privy, and ample space to store four-wheelers and recreational gear. Whether you're seeking a peaceful family retreat, a versatile work-from-home haven, or simply room to breathe, this property offers it all and more. (id:60365)
2650 Garrison Road
Fort Erie, Ontario
A Country Escape with Endless Possibilities. Discover your own private retreat on this extraordinary 25-acre estate, perfectly suited for those seeking a second home, hobby farm, or a tranquil weekend getaway. Tucked away behind a 575-foot private driveway lined with landscaped greenery, this property immediately sets a tone of privacy and exclusivity. The 4,100+ sq. ft. custom residence combines timeless craftsmanship with modern comfort. Inside, spacious principal rooms and four upstairs bedrooms provide plenty of room for family and guests, while the finished basement with in-law suite offers flexibility for extended stays. Signature details such as a Marley clay tile roof, copper window awnings, custom millwork, and a 12-seat bar reflect quality and character throughout. For hobby farm enthusiasts, the grounds are a dream: an 11-year-old, two-storey 36' x 50' barn with concrete floors and drive-through doors is ideal for animals, equipment, or workshop space. A greenhouse with fig trees, a delightful chicken coop, and expansive gardens invite opportunities for farm-to-table living. Outdoor leisure is just as abundant, with a concrete pergola pad for gatherings, three stocked ponds, serene walking trails, and 11 acres of natural forest to explore. Whether you're envisioning a family retreat, a working hobby farm, or a place to recharge surrounded by nature, this estate offers the rare combination of seclusion, charm, and practicality all within reach of urban conveniences. This amazing home or recreational property is only a 10 minute drive from the beautiful Crystal Beach and 5 minutes to downtown Fort Erie. (id:60365)
65 Willow Lane
Grimsby, Ontario
Welcome to 65 Willow Lane, a beautifully maintained 2-bedroom, 2-bathroom townhome featuring 1,392 sq. ft. of comfortable living space in the heart of Grimsby. Enjoy breathtaking views of the escarpment from the kitchen and even Lake Ontario from the primary bedroom. Open-concept main floor featuring premium vinyl flooring, updated lighting, freshly painted throughout and a bright kitchen with tons of natural lighting. Upstairs, you'll find two bedrooms, a full bathroom, and convenient laundry. The fully finished walk-out basement adds a powder room, garage access, and a private, fully fenced backyard perfect for entertaining. Three-car parking, a large balcony, and easy access to highways, schools, trails, and shopping. This is a home you wont want to miss. (id:60365)
16 Murray Street E
Hamilton, Ontario
Discover the perfect blend of history and modern comfort in this beautifully updated 2-storey end-unit century townhome. Bursting with charm and character, this home offers 3 bedrooms, 2 bathrooms, a spacious living room, a separate dining room, and the convenience of main floor laundry. The bright and airy primary bedroom features a walkout to a private balcony, while two additional bedrooms complete the upper level. The modernized kitchen opens to a back deck, ideal for outdoor dining and entertaining, with a fenced yard that's perfect for kids or pets. Original stained-glass windows, high ceilings, a decorative fireplace, and a welcoming covered front porch showcase the character of this home, while thoughtful updates bring peace of mind: renovated kitchen and bathrooms, new appliances, flooring, paint, copper water line, all new wiring with updated panel (ESA inspected 2024), plus a brand-new furnace and A/C(2025). Street permit parking is available, and the location cant be beat, just a short walk to Hamilton's Harbourfront, James St. N shops and restaurants, the Art District, West Harbour GO, schools, parks, and transit, with quick highway access. Whether you're a family, couple, first-time buyer, or investor, this move-in ready home offers the best of Hamilton's charm with modern-day convenience. (id:60365)
1919 Lakehurst Road
Trent Lakes, Ontario
Have you ever said I don't want to go back to the city , well here's your chance , not to go, buy this property and open up a business. Approximately 2322 Sq Ft Commercial Building in High Traffic location located in Downtown Buckhorn across from Lock 31 for Maximum exposure . Store front popular tourist area with many uses. Hamlet Commercial Zoning Water. View to Main Boat Lock 31, Parking for approximately 20 cars. High Efficient propane Furnace Open all Year Long, Fast growing Community of Buckhorn. Great location for Real Estate Office, Daycare, a bank, laundromat, motor vehicle repair & many more uses. This location has the possibility to be split into two. Pictures are from pervious listing. Please see Schedule Attached for HC Zoning & all uses. L shaped property 1.2 acres, 121.75 ft of frontage. Also there is a road allowance at the back of the property. Prime downtown Buckhorn across from the water. Please note the property next door at 1925 Lakehurst is also up for sale giving you over 242 ft of Hwy commercial in downtown Buckhorn across the road from Buckhorn lake at lock 31. (id:60365)
55 Lakeside Drive
Haldimand, Ontario
Located in the waterfront community of Peacock Point, this impeccably refreshed 1-storey retreat delivers 1,125 sq. ft. of stylish living with views of Lake Erie. Completely reimagined in 2022, the heart of the home is a chefs kitchen finished with quartz countertops, custom cabinetry, stainless-steel appliances and double prep sinks, ideal for effortless entertaining or intimate family meals. The primary suite extends to a private balcony and provides Lake Erie views, offering a daily reminder of peaceful living. A second balcony off the upstairs landing provides an additional opportunity of relaxation and gentle breezes. Step outside onto the wrap-around deck, perfect for summer barbecues, morning coffee or evening cocktails. Wall-mounted A/C units installed in 2024 and fully winterization ensure year-round comfort. Quiet and welcoming, this turnkey home strikes the perfect balance between cottage charm and contemporary design. Whether you're seeking a year-round residence or a weekend getaway, this Peacock Point gem invites you to embrace Lake community living in style. (id:60365)
Sbr20w - 7100 County Rd 18
Alnwick/haldimand, Ontario
These extended season waterfront sites rarely come up for sale. Check out this three-bedroom, two bathroom waterfront Resort Cottage that comes fully furnished with appliances, central heat and AC, and offers breathtaking views of Rice Lake from the back deck, or the dock! The brand new dock in front was just installed in 2024! This wonderful Cottage is steps away from the beach, welcome center, restaurant, pool, snack shack and sports courts.*For Additional Property Details Click The Brochure Icon Below* (id:60365)
4200 Eastdale Drive
Lincoln, Ontario
Dont miss this rare opportunity to live on the highly sought-after Beamsville Bench in the exclusive and upscale community of Cherry Heights. This beautiful, custom-built Spanish-style hacienda, circa 1973, is located on a quiet cul-de-sac and offers a sprawling layout on a private, south-facing 65 x 134 lot. Surrounded by mature trees in a serene, parklike setting, the fully fenced property features a pool-sized backyard with outstanding privacyperfect for outdoor living and entertaining. The home showcases exceptional craftsmanship and timeless architectural charm, with creative use of interlock throughout the front, back, and side yards. The driveway was resurfaced in 2024, and a spacious tandem-style two-car garage provides ample parking and storage. Inside, the home offers generously sized principal rooms, an L-shaped living and dining area, and an extra-large primary bedroom with a cozy sitting area. Updated flooring (2025) enhances the living and bedroom spaces, and there is no carpeting throughout the home. The kitchen opens onto a large deckideal for BBQs and gatheringsrebuilt just five years ago. A charming garden shed with a Mexican tile roof adds to the home's unique character. On the lower level, the family room features a wood-burning fireplace, offering warmth and flexibility for everyday living. The home also includes both a 5-piece and a 3-piece bathroom, as well as a walkout basement with excellent potential for an in-law suite, nanny quarters, or multi-generational living with a separate entrance. Recent updates include a new air conditioner in 2024, upgraded attic insulation, and shingles that are seven years old with a 30-year lifespan. Gutter guards have been installed for added ease of maintenance. Located within walking distance to town and close to all amenities, this quiet, no-through-traffic neighbourhood offers the perfect blend of privacy, character, and convenience. (id:60365)
188 Lakewood Drive
Blue Mountains, Ontario
FALL/SKI SEASONAL RENTAL Available for the very first time, this family-owned year-round chalet offers the rare opportunity to enjoy a seasonal lease in the heart of Blue Mountain. Built in 1976 and lovingly maintained, the property showcases timeless craftsmanship with warm pine finishes, soaring cathedral ceilings, and expansive windows that frame spectacular views of the water and beach below.Thoughtfully designed with a reverse floor plan, the chalets main level features three spacious bedrooms. The primary suite is a true retreat, complete with a king bed, built-in cabinetry and bookshelves, and walls of glass overlooking the lake. A private ensuite bath completes this inviting space. Two additional bedroomsone offering a queen bed and its own vintage sink, and another with two twin beds and direct water viewsshare a four-piece bathroom highlighted by a classic 1970s sunken tub. The main floor also features a built-in cedar sauna, offering the perfect place to warm up and unwind after a day on the slopes. A welcoming foyer, large closet, and convenient mudroom with side entrance provide ample storage for skis and winter gear.Upstairs, the home opens to an expansive family room with cathedral ceilings, wood beams, skylights, and a striking stone fireplace (decorative only) that creates a cozy ambiance on snowy evenings. The adjoining dining area offers warmth and charm, while the kitchen blends modern function with vintage character, showcasing stainless steel appliances, original decorative tiles, and direct access to the generous waterside deck. Perfect for entertaining, the deck features a gas BBQ and sweeping views, allowing families to gather and relax while enjoying the natural beauty of the Blue Mountain area.Ideally situated, this retreat is just minutes to Craigleith Ski Club (approx. 6 minutes), Alpine Ski Club (approx. 7 min), and Blue Mountain Village and ski slopes (approx. 10 min), making it the perfect base for an active seasonal lifestyle. (id:60365)
#b - 916 Magdalena Court
Kitchener, Ontario
Welcome Home! This beautifully renovated two-bedroom lower unit offers the perfect blend of comfort and convenience. Featuring a spacious living and dining area filled with natural light, a fully equipped kitchen, and a private entrance for added privacy. Enjoy the ease of in-unit washer and dryer, new vinyl flooring, bright pot lights, and a fresh coat of paint throughout. Located in a prime area close to highways, shopping, dining, and entertainment. Rooms can be separately rented out for $990/month - this is a place you'll love coming home to. (id:60365)
308 Henry Street
Cobourg, Ontario
Set along a charming downtown street, this 1850s heritage home blends timeless character with modern comforts, offering generous living space inside and out. Designed with entertainers in mind, the property features an inground pool, hot tub, and a pool house with its own guest bathroom. Step through the front entry hall and discover period details and charm. The front living room is bathed in natural light from a large window and enhanced by built-ins. The space flows seamlessly into the formal dining room. The back hall with walkout leads to a spacious, updated kitchen with exposed brick, a large island with breakfast bar, farmhouse-style sink, pendant lighting, stainless steel appliances, subway tile backsplash, and open shelving. An adjoining breakfast room offers a bright spot for morning coffee, complete with coffee bar, drinks fridge, fireplace, and desk nook. The family room creates the perfect setting for cozy evenings. A guest bathroom and laundry area complete the main floor. Upstairs, the primary bedroom offers double closets and abundant natural light, while the bathroom features wainscoting detail. Five additional bedrooms feature unique touches, including exposed brick and decorative fireplaces. A second bathroom with a double vanity, cozy sitting area, and a walk-in closet. Outdoors, a picturesque front veranda overlooks the property, leading to the expansive pool and patio area with plenty of room to lounge. The poolside cabana boasts a walk-up bar with sink, entertaining space, and a guest bathroom. A secluded patio offers an ideal spot for alfresco dining, relaxation and a hot tub. Mature trees, perennial gardens, an invisible fence, and a detached garage complete the property. All this, just steps to downtown shops, schools, Cobourg Beach, the marina, and with easy access to the 401, this remarkable home offers the perfect opportunity to set down roots in Northumberland. (id:60365)

