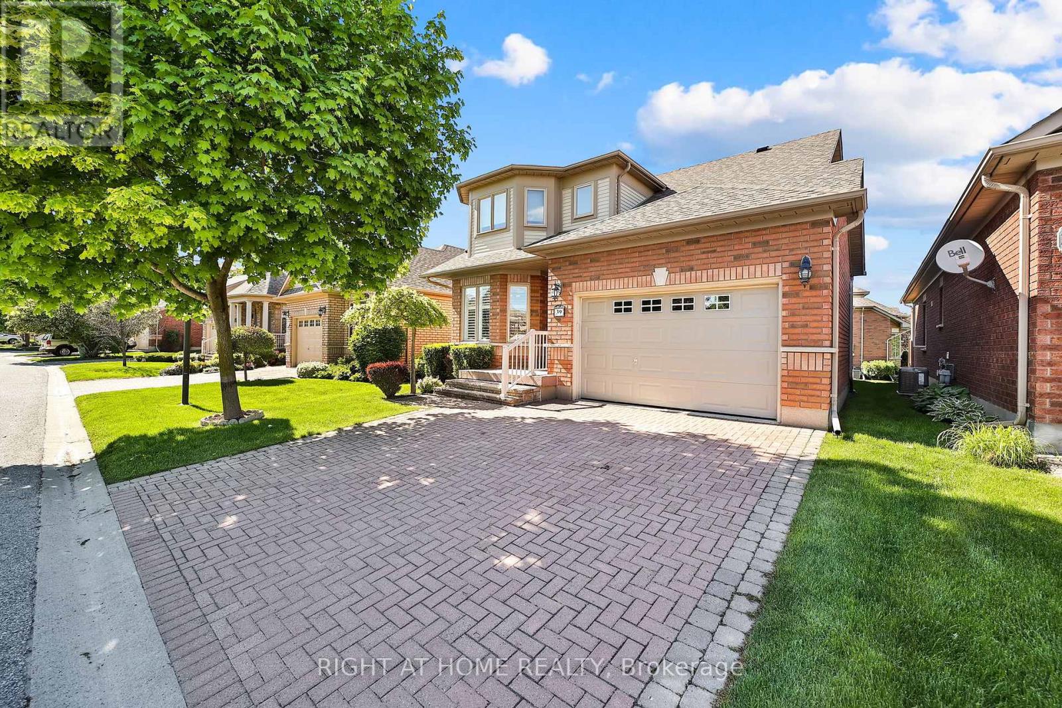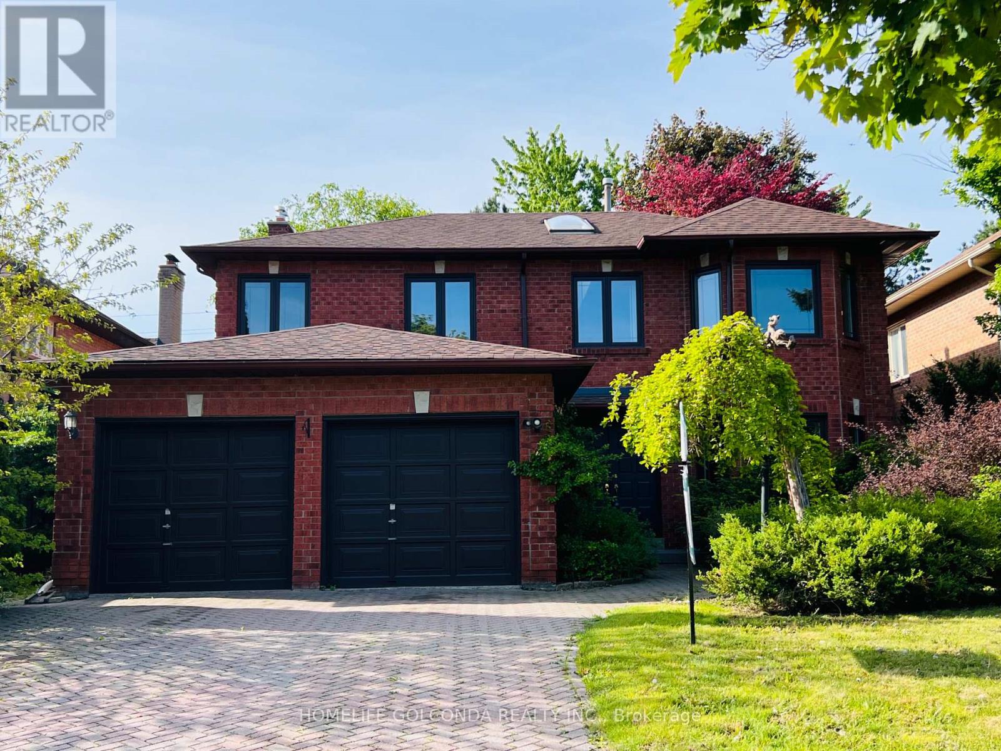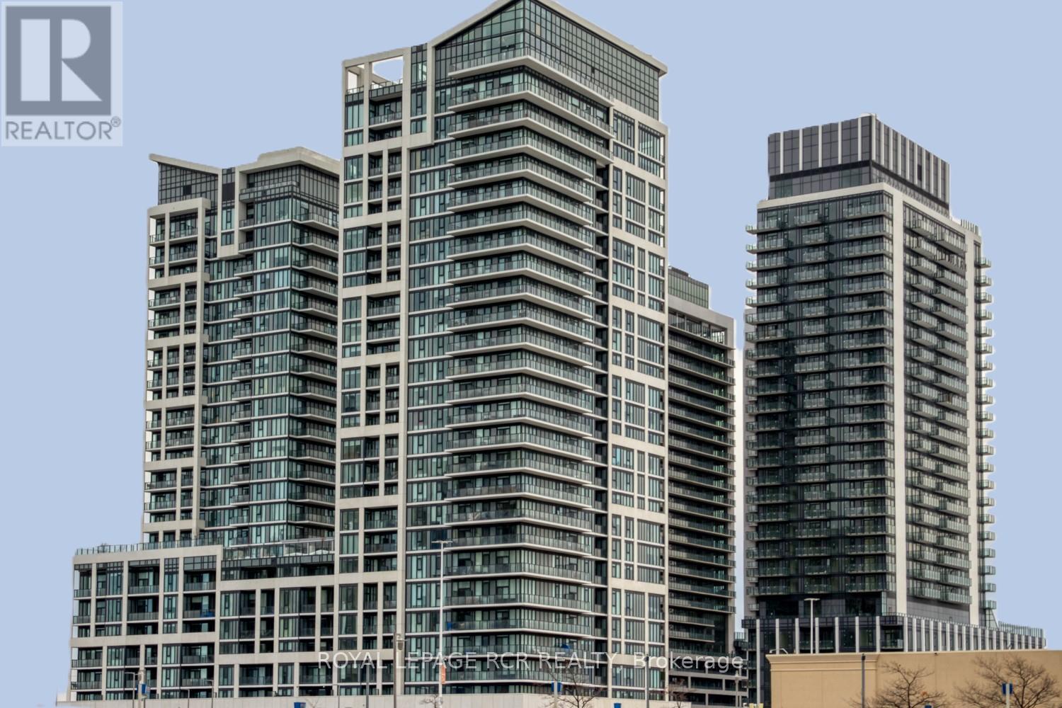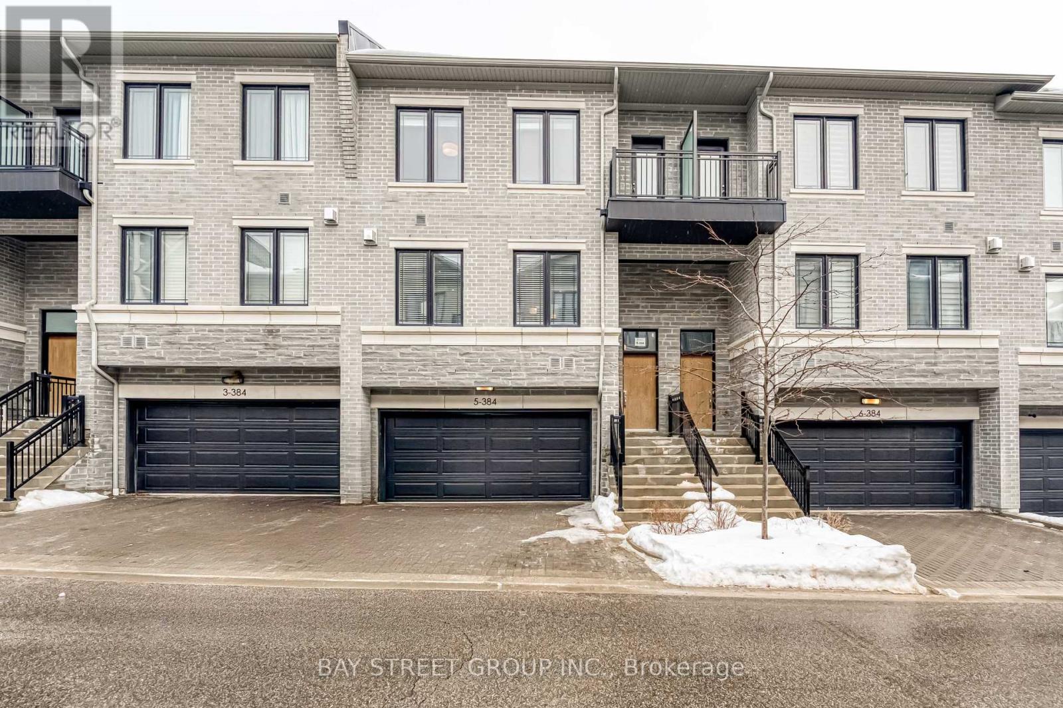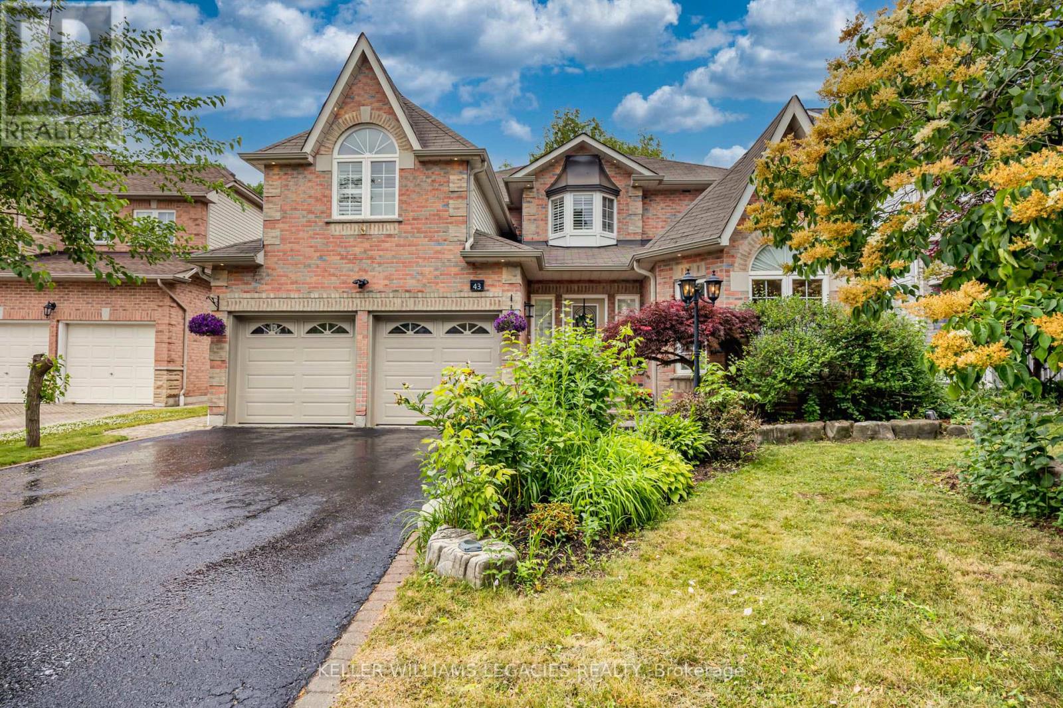628 - 7325 Markham Road N
Markham, Ontario
Bright & Sunny Unit Eco Friendly Greenlife Condo! 1 Bedroom+ Den In Prime Location. Open Concept, S/S Appliances W/Quartz Counters, Laminate Floors, 9 Ft. Ceilings, Ensuite Laundry!! W/Out To Open Balcony With A Beautiful North West View! 1 Underground Parking & Locker Included! Building Features Gym & Party Room. Low Maintenance Fees in this Smart Green Building!! Close To All Major Amenities Including Transit, Schools, Shopping! Minutes To 401 & 407. (id:60365)
26 Hearn Street
Bradford West Gwillimbury, Ontario
Brand New, Never Lived-In Luxury Home at the Peak of Bond Head!Welcome to the exclusive "Ridgeland" model by Sundance Homes the only one of its kind perched at the highest point of the community! Offering over 3,681 sq ft of above-grade living space, this stunning 5-bedroom, 3.5-bath home combines modern luxury with thoughtful functionality. A main floor den/office can easily serve as a 6th bedroom, ideal for multi-generational living or working from home.Step into an open-concept kitchen complete with stone countertops, sleek wet bar, and high-end vinyl laminate flooring. Walk out to your private deck and enjoy unobstructed greenbelt and hill views through oversized modern windows. The walk-out basement features a cold cellar, rough-in for a bathroom, and ample potential for a future in-law suite or entertainment area.Upgraded throughout with thousands spent. Smooth 9-ft ceilings on main and second floors 200 Amp electrical panel Contemporary aluminum/glass railings Direct access from the kitchen to the deckLocated in a rapidly growing community, with major industries and infrastructure projects underway. Enjoy quick access to Hwy 27 and Line 7, just 5 minutes from Hwy 400, and minutes from the upcoming Hwy 400-404 bypass, 20 Mins to Wonderland, the Honda Plant (Alliston)Nearby Amenities Include: Schools: Steps to Bond Head Elementary & Bradford District High School Recreation: Bond Head Golf Club & Conservation Areas for outdoor leisureThis is more than a home it's a lifestyle opportunity in one of Ontarios fastest-growing areas. Move in today and make it yours! (id:60365)
39 Via Amici
New Tecumseth, Ontario
Welcome to this Beautiful & Spacious Renoir model home in the community of Briar Hill. This home features a 1.5 Garage space, fireplace, a large living Room w/ a Walkout to the Deck & Vaulted Ceilings w/ Skylights. This Open Concept Floorplan Is Flooded with Natural Light; Primary bedroom is located on the main level for adult convenience, spacious upper loft w/ 3pcs bath and large windows. Finished Basement w/ additional room and open concept recreational room. Don't miss out on the loving care atmosphere of this beautiful home. (id:60365)
266 Touch Gold Crescent
Aurora, Ontario
*LUXURY UPGRADES* Ensuite In Each Bedroom, Located In Prestigious Adena View Community, 4-Bedroom Home, Can Be 5-6 Bedroom With Modification, Built-In Walk-In Closets In Each Bedroom, Pot Lights Throughout, Crown Moldings Throughout, Custom Interlocked Driveway, Professional Landscaping, Mature Trees, Backyard Siding to A Ravine With Space For Future Deck/Pool, South Facing Entrance For Good Luck, Grand 2-Story Foyer, Octagon Wainscoting, Elegant Millwork Throughout, Formal Living Room, Formal Dining Room, Large Family Room, Coffered Ceilings, 85 Inch Fireplace, Custom Built-Ins, Dry Bar With Mini Fridge, Wet Bar With Mini Fridge On Second Level, Chefs Kitchen, Quarts Stone Double Waterfall Island With Storage, Built-In Paneled Sub-Zero Fridge, 6 Burner Wolf Gas Range, Pot Filler, Hundreds Spent With Builder Upgraded Finishes, Very Large Primary Suite, Dressing Room Is Large To Be A Bedroom, Raised 10 Ft Ceilings In Primary, Luxury 5-Piece Ensuite Washroom, 10.5 Ft Ceilings On Main Floor, 9 Ft Ceilings In A Walk-Out Basement, Future Elevator Access Ready, Close To Top Golf Clubs, Close To Top Private Schools, Close To Upscale Amenities, Luxury Family Living. (id:60365)
47 Somerset Crescent
Richmond Hill, Ontario
Bright nature sun-filled home in Observatory community surrounded by multi-million dollar homes in the center of Richmond Hill. Premium 50*122 lot. Spacious and functional layout approx over 4000 sqft (approx 2800 sqft above grade + bsmt) finished living space. Soaring ceiling in the hallway with skylight and extra windows make for more natural lights. Brand new counter top and backsplash, Stain Steels appliances in the kitchen: Brand new Range Hood. Freshly painted wall on both main and second floors and brand new carpet on 2nd floor. Prime bedroom with double walk-in closets for her and him. Backyard facing to south. Lots of pot light. Interlock driveway. Roof 2018.Furnace 2017. Steps to public transit bus. Bayview Secondary School zone. Observatory park. few minutes to 404 / 407 and shopping mall. Unfurnished! Virtual staging is displayed for marketing purpose. (id:60365)
425 - 9000 Jane Street
Vaughan, Ontario
Welcome To Charisma Condominiums In The Heart Of Vaughan, Where Modern Living Meets Unparalleled Convenience. Beautiful West Facing 1 Bedroom Spacious & Modern Unit With A Primary Bedroom & Functional Living Spaces Creating An Airy & Bright Atmosphere. Featuring $30,000 In Premium Upgrades Including Gorgeous Engineered Hardwood Floors, Upgraded Custom Kitchen With Quartz Island, Quartz Backsplash Stainless Appliances, Large Floor-To-Ceiling Windows, En-Suite Laundry & A Private Balcony. Save Money - No Need To Pay For Extra Costs For Storage Space As This Very Rare Unit Includes 3 Lockers, 2 Premium Dedicated Oversized Private Locker Rooms W/ Solid Doors (8Ft x 5.9Ft + 8Ft x 6.9Ft) & A Separate Bike Locker Complete With An Underground Parking Spot. This Great Condominium Community Offers Resort-Style Living All Within The Comfort Of Your Own Building, With Shopping, Dining, Major Amenities & Transit For Your Daily Commute Just Moments Away! (Please Note That Some Photos Have Been Virtually Staged & Are For Decorative Purposes Only) (id:60365)
1118 - 60 Honeycrisp Crescent
Vaughan, Ontario
Brand New Luxurious Menkes 2 Bedroom Condo. Step To Highway 7, Hwy 400, Hwy 407, Cortellucci Vaughan Hospital, Canada's Wonderland & Vaughan Mills Mall! Steps To VMC Subway, Ikea, Costco, Walmart, Movie Theatre, Restaurants, Retail Stores, Mini Putt, Dave & Buster's, Clubs & More. (id:60365)
Th5 - 384 Highway 7 E
Richmond Hill, Ontario
Rarely Find Luxury Townhouse In The Heart Of Richmond Hill To Enjoy A Life Of Elegance Surrounded By Shops, Restaurants And Parks. This Executive Unit Offers More Than 3,100 Sqft Finished Living Space With Direct Access To Double Car Garage, 3 Spacious Bedrooms (Each With Ensuite Bathroom), 6 Bathrooms, Crown Moulding In Living Room, Smooth Ceiling, 9Ft Ceiling Throughout, Stained Oak Stairs And Handrails With Iron Pickets, W/O Deck To Backyard, Finished Basement With 3 Pcs Bathroom, And Tons Of Upgrade including Gas Cooktop, Enhanced Range Hood, And Hardwood Floor In All Bedrooms. Minutes To Top Ranking Schools: Christ The King Catholic Elementary School And St. Robert Catholic High School, Hwy 404, 407, VIVA, YRT, GO, Restaurants, Supermarkets, Banks, Shops & Offices. This Home Offers The Perfect Blend Of Luxury, Comfort And Convenience For Your Family. Don't Miss The Chance To Own Your Dream Home! ***EXTRA*** Low Maintenance Includes : Snow Shoveling, Lawn Care, Roger Internet, Roof & Windows Washing, 24 Hrs Concierge And Condo Amenities. (id:60365)
1132 Lockie Drive
Oshawa, Ontario
Offers Welcome Anytime! Gorgeous Approx. 2 Years Old, 3 Storey No Condo Fees, FREEHOLD Townhouse! Located In The Highly Sought After Oshawa Neighbourhood Of Kedron! This Home Has A Lot Of Potentials. It Boasts A Welcoming, Spacious Foyer With Closet And Convenient Direct Access To Garage. Down The Hallway, Large Laundry/Storage Room And Spacious Powder Room. Walking Upstairs You Are Greeted By The 9-Foot Tall Ceilings, Open Concept And Modern Kitchen, Living And Dining Room. The Well-Equipped Kitchen Includes An Expansive Island And A Massive Walk-In Pantry! The Very Bright, Spacious Dining Room With Oversized Windows Can Be Converted Into A Third Bedroom. The Top Floor Of The House Has A Spacious Primary Room With Its Own Private Balcony, Two Separate Closets And Ensuite. Very Bright Second Bedroom With a Closet. Conveniently Located Close To Highway 407, Public Transit, Schools, Parks, Restaurants, Ontario Tech University, Durham College, Cineplex, Costco, Wal-Mart, Home Depot, Michaels and Community Centre. (id:60365)
898 Groveland Avenue
Oshawa, Ontario
Welcome To This All-Brick 4-Bedroom, 3-Bathroom Home In The Prestigious Taunton Neighbourhood Of Oshawa. This Lovingly Maintained Residence Combines Elegance And Comfort, Perfect For Your Family. Step Through The Gorgeous Double Door Entry To Find Hardwood Flooring Flowing Past The Powder Room & Garage Entry Through To The Open Concept Dining And Living Rooms With Beautiful Gas Fireplace. The Large Functional Eat-In Kitchen Features Tons Of Cabinet Space, Pot Drawers, A Center Island With Breakfast Bar, Stainless Steel Appliances (Including Brand New Dishwasher) And A Walkout To A Fully Fenced Landscaped Backyard, Complete With Stone Patio For BBQing & Relaxing Evenings With The Family. Upstairs, You'll Discover Four Spacious Bedrooms And 2nd Floor Laundry. The Primary Suite Boasts A Luxurious 5-Piece Ensuite And His-And-Her Closets, Providing A Serene Retreat At The End Of The Day. The Remaining Bedrooms Offer Ample Space And Tons Of Natural Light For Family Members Or Guests. The Unfinished Basement Awaits Your Personal Touches, Offering Endless Possibilities To Expand Your Living Space. Situated In The Sought-After Taunton Neighbourhood, This Home Is Walking Distance To Top-Rated Schools, Parks, And All Essential Amenities. Don't Miss The Opportunity To Own This Beautiful, Lovingly Maintained Home. Act Quickly To Make This Dream Home Your Own And Enjoy The Upscale Lifestyle (id:60365)
43 Allayden Drive
Whitby, Ontario
Absolutely stunning 4 bed, 4 bath Monarch-built executive home on a premium west-facing ravine lot. Over $300K in upgrades including custom hardwood floors & stairs, heated flooring (350 sqft), full electrical update w/ interior & exterior pot lights, high-end tile/backsplash, renovated basement, and spa-like ensuite. Thoughtfully designed layout features formal living w/ cathedral ceilings, separate dining w/ French doors, main floor office w/ custom built-ins, and open-concept kitchen w/ granite counters overlooking a bright family room w/ gas fireplace & built-ins. The large primary bedroom offers a spa-like 5pc ensuite and walk-in closet. The second bedroom features its own cathedral ceiling, gas fireplace & walk-in closet. Enjoy ultimate privacy in your tree-lined, west-facing ravine backyard. (id:60365)
145 Dunington Drive
Toronto, Ontario
This is the one! Nestled on coveted Dunington Drive in the heart of family friendly Birch Cliff, this renovated open concept bungalow oozes style. Every inch of this home has been thoughtfully curated with design and functionality in mind. The open-concept living/dining/kitchen space is made for effortless entertaining. The custom wall paneling adds depth and character, while the quartz counters, oversized centre island, and custom Swede kitchen with panelled appliances elevate everyday living. The spacious primary bedroom fits a king-sized bed with ease. Downstairs, the fully finished basement is the ultimate hangout zone and features a custom play area that every kid dreams of. A full sized downstairs bedroom is flooded with natural light, while a beautifully appointed laundry area and a custom built-in desk are extremely functional and stylish. Outside, enjoy summer to the fullest with a brand new extra large backyard deck and plenty of green space that fulfills all of your needs. A detached garage provides all the storage space you could ever need plus private parking for 4-5 vehicles. This premium lot is wider than most bungalows in the pocket and is perfectly positioned in the heart of Birch Cliff - just steps to schools, daycares, City Cottage Market, multiple parks, public pools and Birchmount community centre. This is a true turnkey gem, just move in and enjoy! (id:60365)



