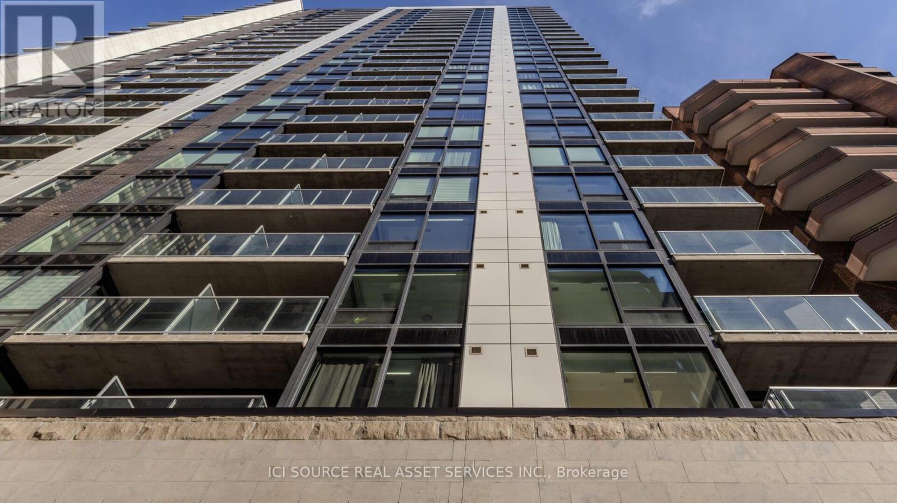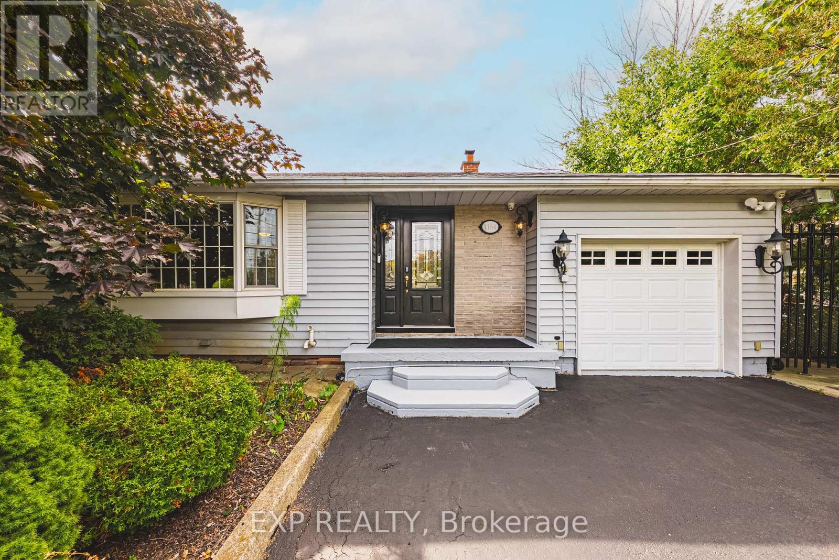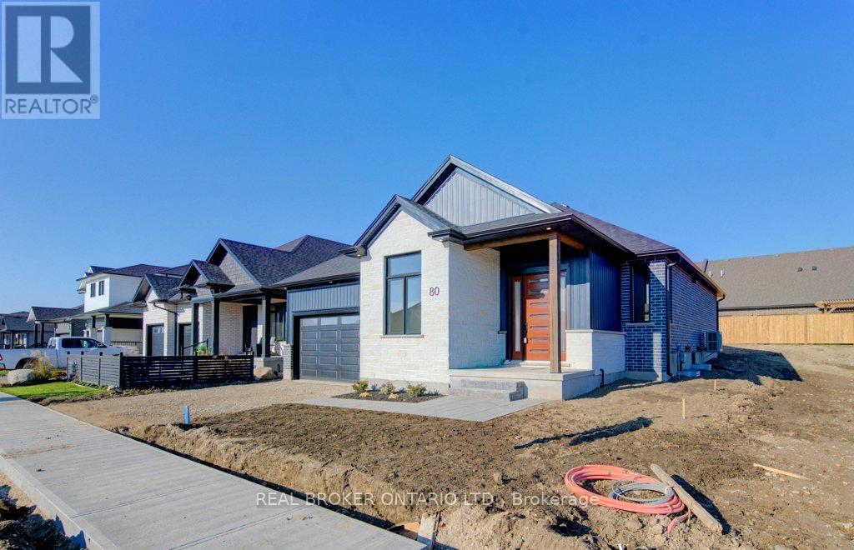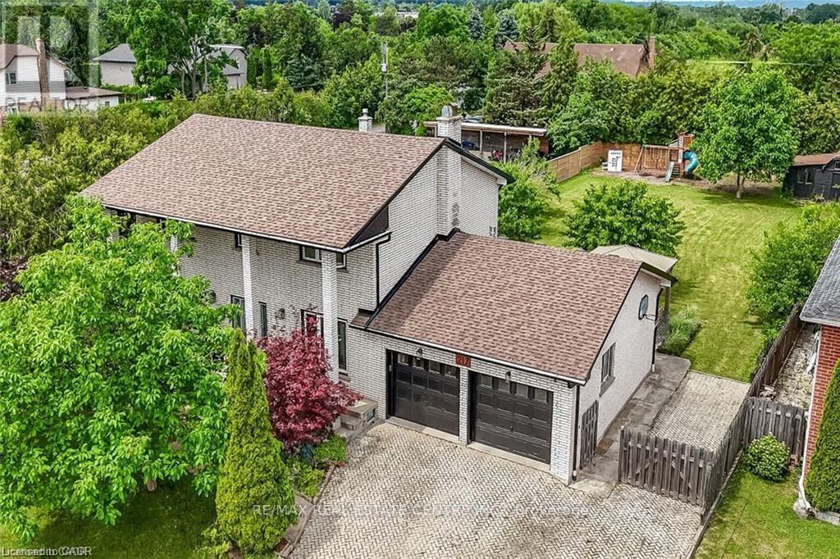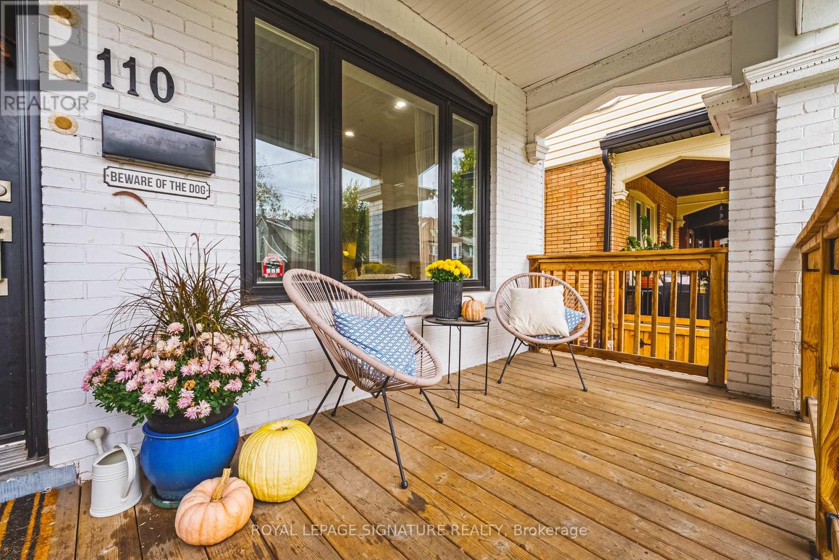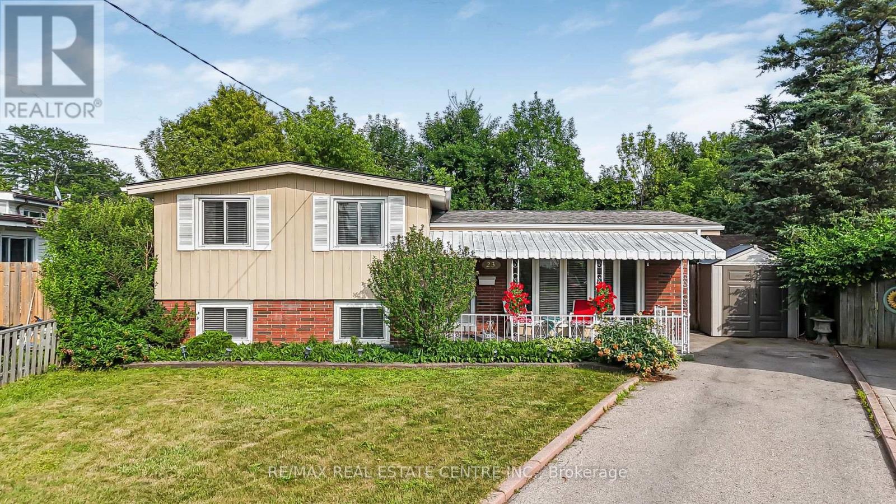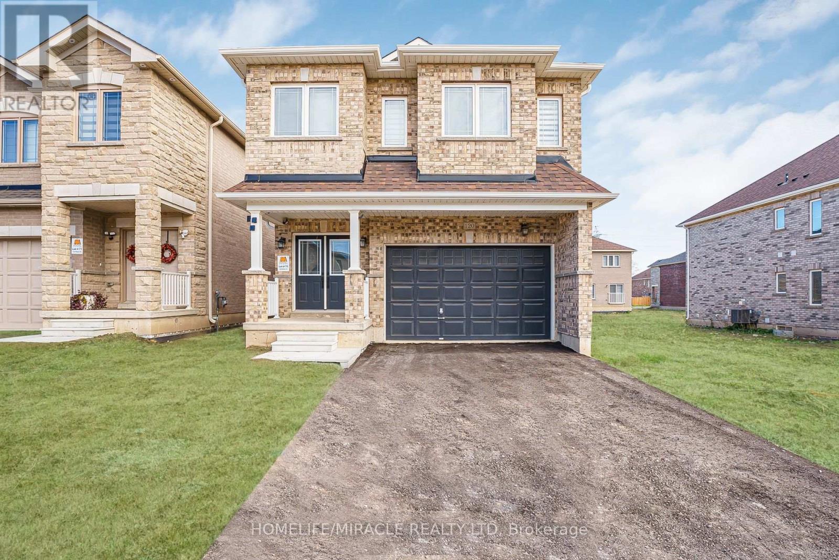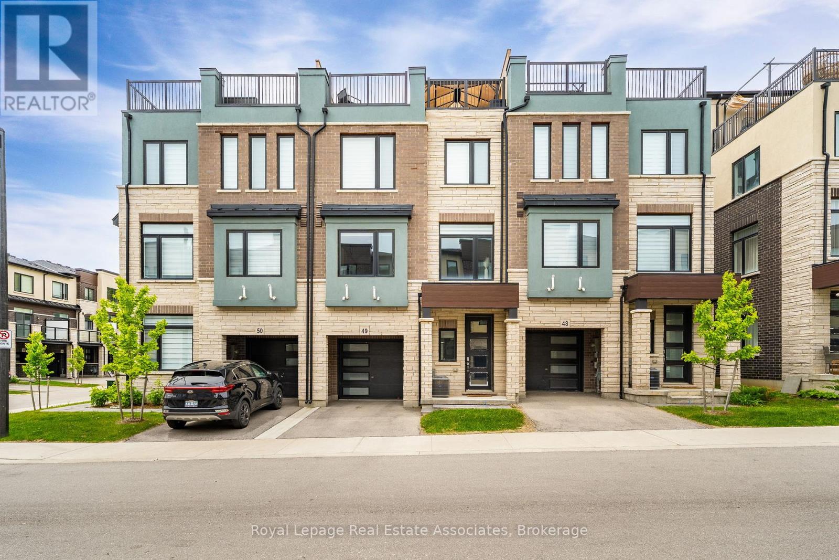1110 - 340 Queen Street
Ottawa, Ontario
Luxury Downtown Condo. Experience elevated downtown living at Claridge Moon, the first residential building directly connected to an LRT station! This stunning 11th-floor . unit offers modern elegance, upgraded finishes, and a prime location just a 5-minute walk to Parliament, top-tier shopping, parks, and a vibrant dining scene that includes restaurents and cafes. Key Features: 1 Bedroom 1 Bathroom Floor-to-ceiling windows flood the unit with natural light. Upgraded hardwood flooring, premium kitchen cabinets & sleek pot lights throughout High-end stainless-steel appliances + concealed in-unit laundry for convenience Unobstructed city views from the open-concept living room and bedroom. Building Amenities: Boutique gym & indoor swimming pool Lounge, boardroom & movie room Rooftop terrace with breathtaking city views 24-hour concierge for security & peace of mind. This brand-new condo is perfect for first-time buyers, professionals, or investors looking for a prime downtown property. *For Additional Property Details Click The Brochure Icon Below* (id:60365)
1164 Barton Street
Hamilton, Ontario
This spacious bungalow sits on a sprawling 75 by 180 foot lot and offers comfortable living with plenty of room to grow. The backyard feels like an extension of the home, featuring an on ground pool, ponds, and plenty of space to entertain or unwind. The detached heated pool house with bathroom, living room/kitchen combo and bedroom/den, provides excellent flexibility for guests, extended family, or a private workspace. A separate workshop and mancave add even more options for hobbies, storage, or projects. Prime location minutes to Costco with quick access to shopping, restaurants, schools, and community conveniences, plus quick and easy access to the highway. Walking distance to Winona Elementary School. This is a versatile property with the indoor space you need and outdoor features that are ready to enjoy. (id:60365)
80 South Parkwood Boulevard
Woolwich, Ontario
Located in the sought-after Southwood Park community, this beautifully crafted bungalow invites you to experience comfort, connection, and elevated everyday living. Its timeless exterior blends brick, stone, board-and-batten accents, and stained Douglas Fir beams, creating a warm welcome from the moment you arrive. A covered rear porch with composite decking extends your living space outdoors-perfect for morning coffee or watching kids and pets enjoy the backyard. Step inside to an inspiring main floor with 11-foot ceilings in the sunken entry and office, and 9-foot ceilings throughout. The living room's stepped ceiling, crown molding, and linear electric fireplace add sophistication and warmth. Stained maple staircases, hardwood flooring, and premium trim create a seamless blend of craftsmanship and comfort. The chef's kitchen is the heart of the home, featuring painted maple cabinetry, quartz countertops, soft-close hardware, glass displays, roll-out pantry shelves, spice pull-outs, LED lighting, and a spacious island for gatherings and everyday moments. Your private retreat awaits in the primary suite with a custom walk-in closet and a serene ensuite offering in-floor heating, a curbless tile shower with niche and glass enclosure, matte-black fixtures, dual sinks, a rainhead shower, and a freestanding soaker tub. The finished basement adds over 1,000 sq. ft. of flexible living space ideal for hosting, hobbies, or extended family. Enjoy a stylish wet bar with quartz counters and a beverage fridge, a linear fireplace feature wall, and generous rooms designed for comfort. Smart and efficient, this home includes a security and automation system, smart switches, a video doorbell, structured wiring, an EV charger rough-in, a high-efficiency furnace, cold-climate heat pump, ERV, upgraded insulation, and a humidifier. Every detail has been thoughtfully selected to enhance everyday living. More than a house, it's a place to settle in, grow, and create lasting memories. (id:60365)
217 - 200 Stinson Street
Hamilton, Ontario
Unadulterated Joy... A rare chance to own a piece of Hamilton history. Originally built in 1894 by Ebenezer Stinson, this former school gymnasium has been reimagined by Harry Stinson as a spacious two-level loft that blends architectural drama with everyday comfort. Yes...It is drama all over the place. The home spans over 1,600 square feet and includes three bedrooms and two full bathrooms. Double-height ceilings and expansive windows create an airy, light-filled atmosphere, while heritage details-like exposed brick, original terrazzo steps, and original wood beams-give the space unmistakable character. Two lofted areas overlook the open living and kitchen spaces, offering flexibility for work, relaxation, or creative pursuits. You can write your next opus right here, or paint a fabulous Klimt like masterpiece that sells for 200 million eventually. An impressively tall sliding glass door connects the dining area to a private 180-square-foot terrace, complete with steps down to your own parking space for direct exterior access. We can't even tell you if this is more house or condo....I guess it's just the most perfect hard loft ever imagined. Outside your door, it's an easy walk or bike ride to St. Josephs Hospital, the Rail Trail, and the Wentworth Stairs, with a 15-minute bus ride to McMaster University. Life at Stinson Lofts is defined by more than beautiful design-it's about connection. Residents enjoy a welcoming community, with regular social gatherings and building events. Secure entry and professional management add peace of mind, all within the walls of one of the city's most admired and award winning historic conversions. The one thing we do know is that the Stinson School lofts in the Stinson area of Hamilton on Stinson St, built originally by Ebenezer Stinson and reimagined by Harry Stinson, are not only chock full of all things Stinson....they are breathtaking. Come and have your breath taken. Bring your wallet. (id:60365)
101 Sladden Court
Blue Mountains, Ontario
Welcome Home! An extraordinary residence perfectly positioned on one of Lora Bay's most prestigious and private lots. Overlooking the 13th hole, with sweeping views of Georgian Bay and the Niagara Escarpment, this architectural masterpiece offers an unparalleled lifestyle of elegance and serenity. Showcasing 5,337 sq. ft. of refined living space, this home impresses from the moment you step inside. The grand great room features 25 ft. cathedral ceilings, floor-to-ceiling windows, and seamless access to an expansive InvisiRail deck-a truly spectacular vantage point for sunrise, sunset, and year-round fairway vistas.The chef's kitchen is designed for both culinary excellence and entertaining, complete with a commercial-grade gas range, built-in convection microwave, stainless steel triple refrigerator/freezer, oversized island, and automated main-floor blinds for effortless comfort and privacy.The luxurious primary suite offers a private retreat with a gas fireplace, walkout to the deck, walk-in closet, and spa-inspired ensuite with a deep soaker tub and glass shower. The main level also includes an additional bedroom, a four-piece bath, and a convenient laundry room.The second-floor mezzanine overlooks the great room and leads to a bright office with bay views, two generous bedrooms, a four-piece bath, and a stylish wet bar with dishwasher-ideal for relaxation or hosting.The walkout lower level features a 1,700 sq. ft. approved apartment, perfect for extended family or guests, offering a roughed-in kitchen, two bedrooms, a four-piece bath, and direct access to the luxury hot tub and fire-pit lounge. An elegant paved driveway, curtain-style windows, and a double-car garage enhance the already striking curb appeal of this exceptional property. This is more than a home-it's a lifestyle of distinction in one of Georgian Bay's most desirable communities. (id:60365)
56 Francis Street
Hamilton, Ontario
Welcome to 56 Francis Street, a perfectly maintained detached home nestled in Hamilton's vibrant Keith community. This charming residence is less than 10 minutes from the revitalized waterfront, including beautiful Bayfront Park, as well as Gage Park and easy access to the QEW and the GO Station. Featuring three bedrooms, one bathroom, and approximately 1,290 square feet of finished living space, this home is ideal for first-time buyers, young families, and young professionals alike. With two-car parking and a fantastic location, it's the perfect place to call home. (id:60365)
217 Jones Road
Hamilton, Ontario
Welcome to 217 Jones Road-an extraordinary residence nestled in the prestigious and tranquil Fruitland Road neighbourhood of Stoney Creek. Set on a rare, fully fenced approx. 82.22' x 200.42' lot, home offers a peaceful, private retreat with exceptional outdoor space. Whether you envision entertaining on a grand scale, cultivating your own garden of fresh vegetables & fruit trees, or simply creating a backyard haven for family fun & relaxation. With over $400,000 in premium renovations, this meticulously redesigned home delivers refined living. The main flr features a beautifully appointed front office ideal for professionals, a stunning staircase centerpiece, a private wing with a bedrm-perfect for guests, in-laws, or multigenerational needs. Upstairs you'll find 3 spacious bedrms, including a luxurious primary suite with spa-inspired 4-piece ensuite, along with the added convenience of bedrm-level laundry. The fully finished basement includes a 5th bedrm, 3-piece bathrm and is built on a core slab floor system, providing both acoustic privacy and the infrastructure for a potential self-contained in-law or income suite with separate access. Enjoy parking for 6+ cars in the expansive driveway plus a double garage. Enjoy the convenience of being just minutes from major retailers like Costco and Starbucks, boutique shopping, top dining spots, and all essential services. Easy connections to QEW, Red Hill Parkway, and local transit, making travel into Hamilton, Niagara, or the GTA smooth and efficient. For those who value lifestyle, the area is a gateway to Niagara wine country, farm-to-table markets, and seasonal fruit stands, all just a short drive away. Nearby conservation areas, scenic hiking trails, and access to Lake Ontario's waterfront, perfect for weekend activities. Highly rated schools, community centres, & beautiful parks, & it's easy to see why this location checks every box for families, professionals, and anyone seeking a balanced, enriched way of life. (id:60365)
110 Kensington Avenue S
Hamilton, Ontario
Welcome to 110 Kensington Avenue South! Set in the heart of the desirable Delta neighbourhood,this beautifully renovated home blends 1920s character with modern comfort. Just steps from Gage Park and a short walk to the shops and cafés of trendy Ottawa Street, this property offers the perfect mix of charm, convenience, and community. Curb appeal shines with an inviting front porch, beautifully framed with exterior lighting. Inside, bright open-concept living features stunning engineered hardwood flooring, fresh paint, crown moulding, baseboards, and elegant trim. The dining room highlights a sophisticated coffered ceiling with a statement light fixture-ideal for entertaining. The kitchen impresses with white cabinetry, pantry, quartz countertops, stainless steel appliances, double sink, and modern backsplash, with a walkout toa private, fenced backyard complete with a patio-perfect for relaxing or hosting. Additional updates include newer windows and exterior doors, newer shingles, upgraded electrical and plumbing fixtures. Located in a family-friendly neighbourhood surrounded by mature trees,trails, parks, schools, and transit, this home offers classic charm, thoughtful upgrades, and easy access to the best of Hamilton living. Come see for yourself. (id:60365)
23 Coral Drive
Hamilton, Ontario
Welcome to this charming and spacious 3-level side-split, ideally situated on a 34' x 129' pie-shaped lot in a quiet, family-friendly neighbourhood. This well-maintained 3+1 bedroom, 2 full bathroom home offers excellent space, comfort, and functionality - perfect for growing families, first-time buyers, or investors. This home is being sold as an estate sale, presenting a fantastic opportunity for the right buyer. Freshly painted in soft, natural tones, the interior feels bright, inviting, and move-in ready. The home features cozy carpeted flooring and a classic oak kitchen with ample cabinet and counter space. The lower level includes an additional bedroom, a second full bathroom, and a very large storage area in the basement, providing plenty of room for seasonal items or hobby needs. Enjoy the lovely curb appeal at the front of the home and step into the private, fully fenced backyard filled with mature trees for peace and privacy. A standout feature is the walkout to the large concrete deck, complete with a custom-built awning and full mesh screen enclosure - perfect for outdoor enjoyment rain or shine. The property also offers a 4-car driveway and two oversized garden sheds, ensuring plenty of parking and storage. Conveniently located minutes from top-rated schools, scenic escarpment trails, parks, shopping centres, restaurants, and with easy access to both the Red Hill Parkway and the Lincoln Alexander Parkway, this home truly checks all the boxes for lifestyle, location, and value. Don't miss your chance to own this wonderful property in a desirable neighbourhood! (id:60365)
13 - 453 Albert Street
Waterloo, Ontario
Welcome to this well-maintained townhome in a professionally managed complex surrounded by mature trees and green space. The complex is known for its strong reserve funds and excellent upkeep-ideal for families, investors, or downsizers seeking a low-maintenance lifestyle with peace of mind.Over the years, the home has received numerous important updates, including electrical wiring and panel, plumbing, windows, roof, and more, ensuring comfort, safety, and efficiency for its next owners.The main floor features a bright living room with a large bay window that fills the space with natural light, a functional kitchen with plenty of cupboard space, and an eat-in dining area perfect for everyday meals. Main-floor laundry adds extra convenience. Upstairs you'll find two spacious bedrooms and a full bathroom.The finished basement offers great flexibility with two legal bedrooms, each with proper egress windows, a full bathroom, and a separate entrance-ideal for students, extended family, or guests. The property currently sits vacant, making it move-in ready or easy to rent immediately. A valid City of Waterloo RENTAL LICENCE is already in place, providing a fantastic opportunity for investors seeking turn-key rental potential.Located near Conestoga Mall, St. Jacobs Farmers Market, the University of Waterloo, and several parks and trails including Waterloo Park and Albert McCormick Community Centre Park, this home offers the perfect balance of comfort and convenience. Public transit and LRT access are nearby for easy commuting.Whether you're starting out, investing for the future, or simplifying your lifestyle, this updated townhome delivers location, flexibility, and lasting value. (id:60365)
120 Baker Street
Thorold, Ontario
This stunning, brand new, never-lived-in detached home at 120 Baker Street, Thorold is available in the desirable Artisan Ridge community by Marydel Homes. Spanning 2600 sq. ft. (excluding the basement), this 4-bedroom, 3-bathroom residence is designed for modern family living. The main floor boasts an open-concept layout, hardwood flooring, an elegant oak staircase and a spacious family room. The upgraded kitchen features a dedicated breakfast area, a view of the backyard patio, and brand new stainless steel appliances. A convenient main floor laundry room is also included. Upstairs, the layout ensures comfort and privacy: there are two primary bedrooms, each with a private ensuite, and two additional bedrooms that share a Jack and Jill bathroom. The unfinished basement offers significant potential, with an option for a side entrance ideal for creating a legal suite or customizing the space. This prime location is perfect for commuters and families, situated minutes from Highways 406 and the QEW, and a short drive to Brock University, Niagara Falls, and St. Catharine's. Residents enjoy easy access to local schools (Prince of Wales Public School, Thorold Secondary School), parks, trails, and major shopping destinations like The Pen Centre. Combining upgraded finishes, a functional layout, and a prime location, this move-in ready home is a rare find. Don't wait-this perfect family home won't last. (id:60365)
49 - 314 Equestrian Way
Cambridge, Ontario
This beautifully upgraded 2+1 bedroom, 3-storey townhome offers a perfect blend of modern finishes and smart design. Enjoy upgraded light fixtures, sleek hardware, and durable luxury vinyl flooring. The open-concept layout is bright and spacious, ideal for entertaining or relaxing at home. The standout feature? A private rooftop terrace perfect for summer lounging, entertaining guests, or enjoying your morning coffee with a view. With parking for 2 vehicles, convenience is top of mind. Located just steps from a park and less than 10 minutes to Highway 401 and the countless amenities of Hespeler Road, this location is unbeatable for commuters and those seeking easy access to shopping, dining, and everyday essentials. This move-in-ready home offers low-maintenance living in a thriving Cambridge neighbourhood. Don't miss your chance to own in this sought-after community! (id:60365)

