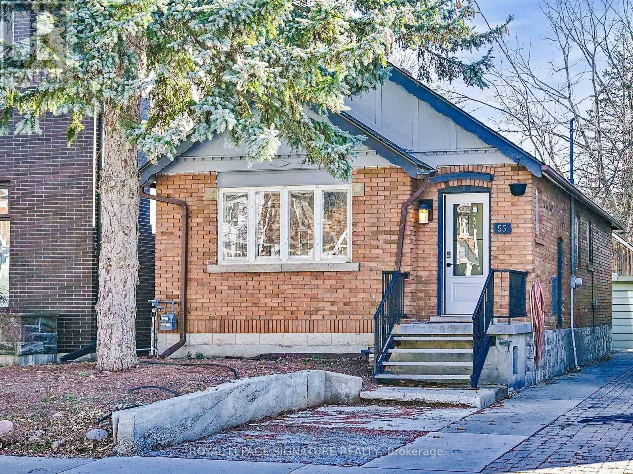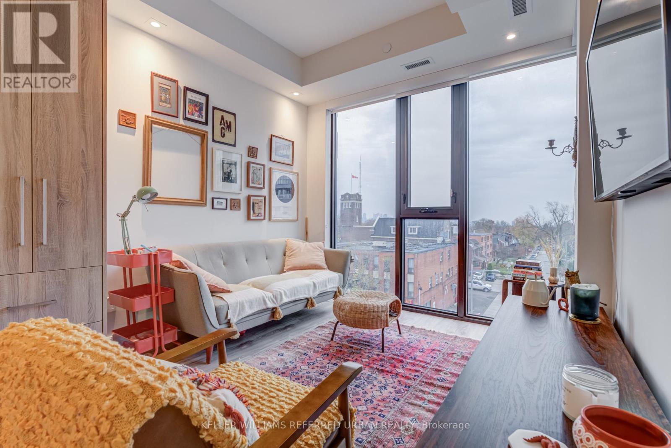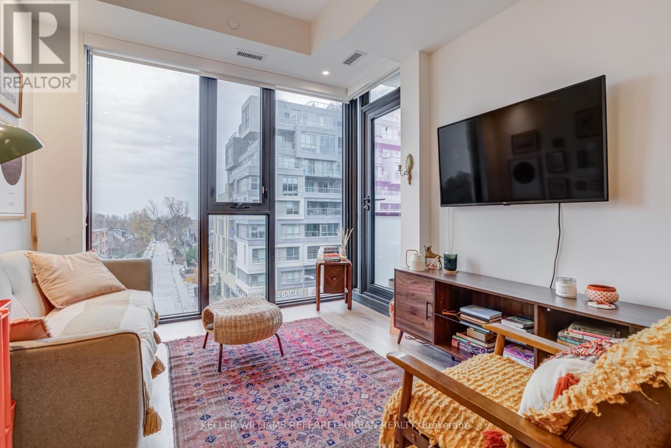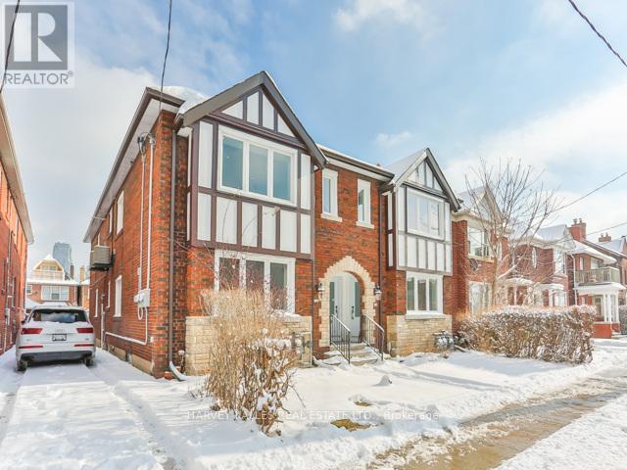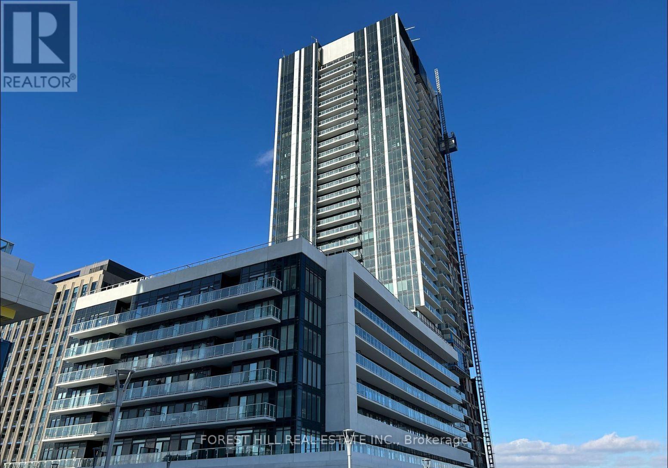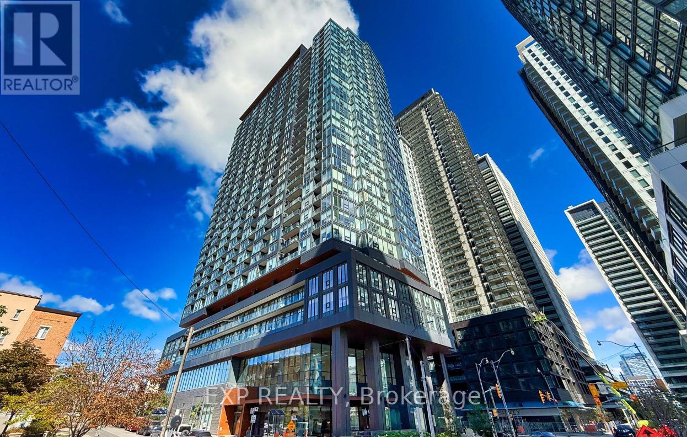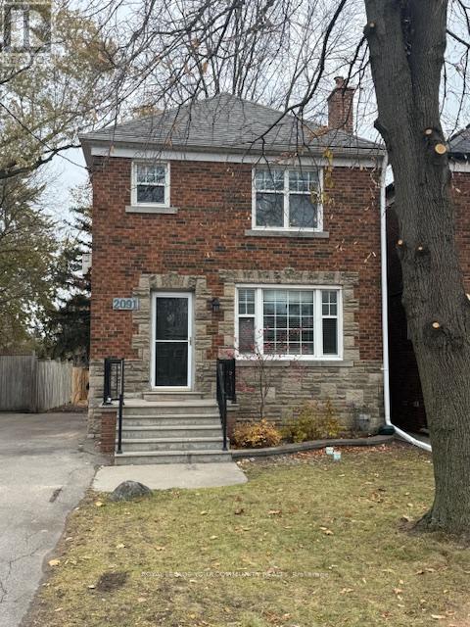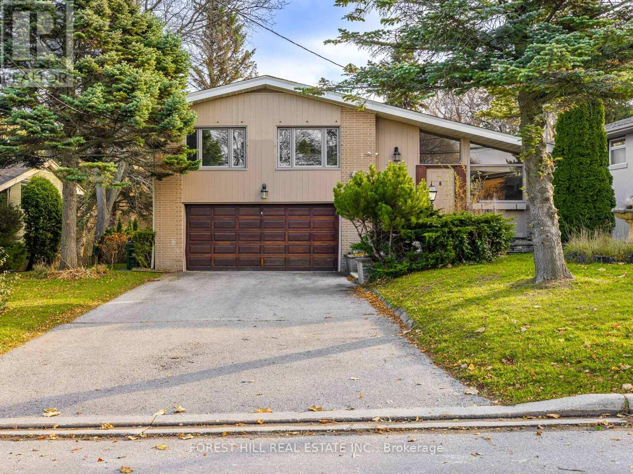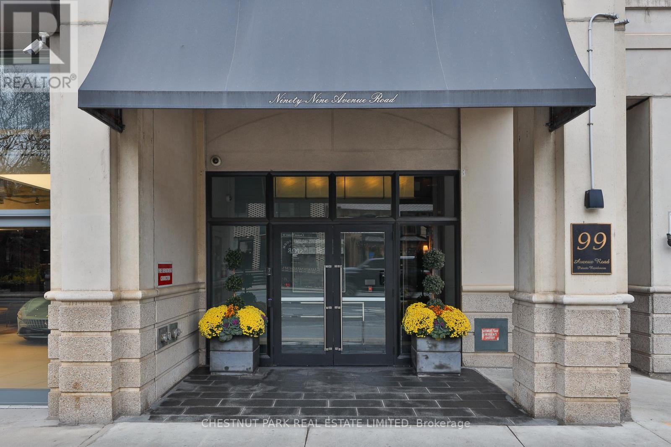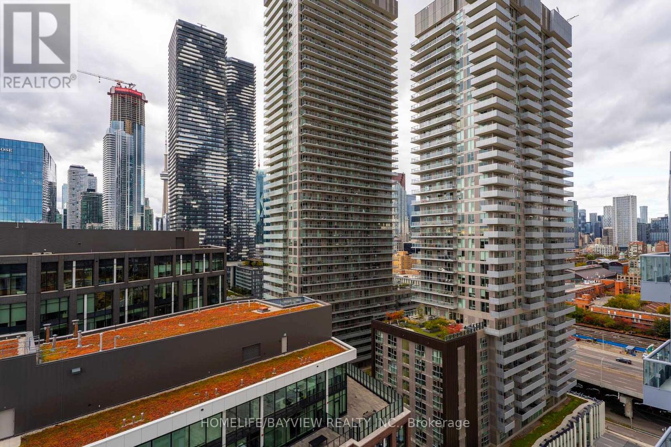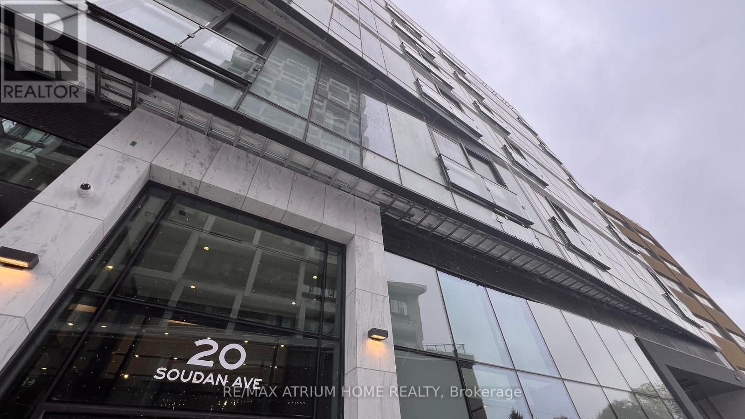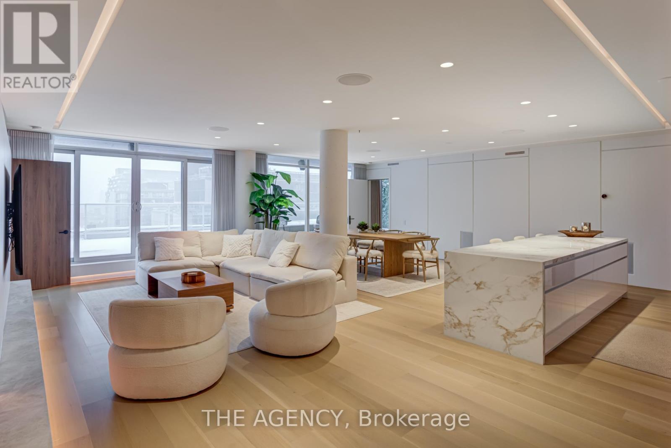55 Banff Road
Toronto, Ontario
Location Location Location! This Wonderful Bungalow Is located in a 26 FEET frontage , 150 feet DEEP lot size and Is Convenient To Absolutely Everything:Transit, Schools, Shops,Restaurants, Parks, Hospital. Special Larger Than Normal Lot Surrounded By Multi Million Dollar Homes.Perfect For The First Time Buyer, Downsizer, Singles, Couples Or A Great Investment Opportunity. Note The School District Maurice Cody!Marty From Laneway House Has Indicated This Property Has Potential For A Garden Suite. Freshly painted , New kitchen ,New appliances and New flooring (id:60365)
609 - 840 St Clair Avenue W
Toronto, Ontario
Discover urban convenience and modern comfort in this beautiful 2-bedroom, 2-bathroom suite at 840 St Clair Ave W. This bright, open-concept unit features sleek finishes, full-sized appliances, and a spacious split-bedroom layout-perfect for professionals, couples, or small families. Enjoy the added convenience of 1 parking space, 1 locker, and internet included. Located in one of Toronto's most vibrant neighbourhoods, you're steps to St. Clair West Village shops, cafés, and bakeries, including Bar Ape, Dark Horse Coffee, and DeSotos. Fresh groceries are always close with Loblaws, No Frills, and countless specialty markets nearby. Outdoor lovers will appreciate quick access to Cedarvale Park, Wychwood Barns, Hillcrest Park, and the Beltline Trail. TTC at your doorstep makes commuting effortless. A perfect blend of lifestyle, comfort, and location-welcome home! (id:60365)
609 - 840 St Clair Avenue W
Toronto, Ontario
Discover urban convenience and modern comfort in this beautiful 2-bedroom, 2-bathroom suite at 840 St Clair Ave W. This bright, open-concept unit features sleek finishes, full-sized appliances, and a spacious split-bedroom layout-perfect for professionals, couples, or small families. Enjoy the added convenience of 1 parking space, 1 locker, and internet included. Located in one of Toronto's most vibrant neighbourhoods, you're steps to St. Clair West Village shops, cafés, and bakeries, including Bar Ape, Dark Horse Coffee, and DeSotos. Fresh groceries are always close with Loblaws, No Frills, and countless specialty markets nearby. Outdoor lovers will appreciate quick access to Cedarvale Park, Wychwood Barns, Hillcrest Park, and the Beltline Trail. TTC at your doorstep makes commuting effortless. A perfect blend of lifestyle, comfort, and location-welcome home! (id:60365)
Upper - 987 Avenue Road
Toronto, Ontario
Stunning Renovated Upper Floor Unit Located In The Heart Of Avenue/Eglinton! This Unit Offers 2 Large Bedrooms W/A Balcony Off Of The Primary bedroom, Caesarstone Counters/Backsplash, Gorgeous Kitchen & Tons Of Natural Light Beaming Through The Many Windows ,Pot Lights Thru-Out. S/S Appl In The Kitchen, Laundry Ensuite, Rain head Shower, Spa-Like Bathrooms. 1 Carport Parking Spot Included Water Included. Steps To Many Shops, Restaurants, Schools & TTC. (id:60365)
2008 - 50 O'neill Road
Toronto, Ontario
Beautiful corner unit! Experience the allure of a brand-new luxury condo on Rodeo Drive. This stunning residence boasts a pristine 1 Bedroom + den, West unobstructed views of downtown. Den ideal for a second bedroom or home office. Located in the vibrant heart of Midtown Toronto, immerse yourself in an urban oasis with easy access to the Shops at Don Mills, restaurants, supermarkets,retail outlets, parks, schools, and community centers. Enjoy the convenience of TTC right at your doorstep. Parking and locker included. Top of the line Miele appliances, The Building Will Have An Array Of Amenities Including 24-hour Concierge/Security, Gym, Pool, Hot Tub, Outdoor Lounge and BBQ And MuchMore! (id:60365)
1909 - 19 Western Battery Road
Toronto, Ontario
Experience elevated living at Zen King West in the heart of Liberty Village. This exceptional residence offers breathtaking, unobstructed lake and city panoramas, paired with a highly functional 2 Bedroom + Den layout. The versatile den, enclosed with a sleek sliding door, is ideal as a private home office or a full 3rd bedroom.An airy, open-concept design showcases abundant natural light throughout. Residents enjoy access to over 3,000 sq ft of world-class amenities, including a spa, state-of-the-art fitness centre, sky track, and more. Perfectly positioned minutes from the Gardiner Expressway, Harbourfront, GO Transit, Lakeshore, premier shopping, dining, and vibrant urban conveniences. (id:60365)
2091 Avenue Road
Toronto, Ontario
CHARMING FULLY RENOVATED 2-STOREY HOME IN PRIME LOCATION!!THIS BEAUTIFUL UPDATED 2-BEDROOM HOME OFFERS MODERN COMFORT AND STYLE THROUGHOUT. THE ENTIRE HOME HAS BEEN FRESHLY PAINTED AND FULLY RENOVATED, FEATURING A NEWLY MODERNIZED KITCHEN WITH BRAND NEW STAINLESS STEEL APPLIANCES,NEW LAMINATE FLOORING AND POTLIGHTS THAT ENHANCE EVERY LEVEL. A SEPERATE ENTRANCE LEADS TO A FINISHED BASEMENT, PROVIDING ADDITIONAL LIVEING SPACE, STORAGE, OR HOME OFFICE.IDEALLY LOCATED WITHIN WALKING DISTANCE TO ALLA AMENTITIES, TRANSIT,SHOPS,AND RESTUARANTS AND JUST 2 MINUTES TI HWY 401. SURROUNDED BY GREAT SCHOOLS AND FAMILY-FRIENDLY CONVENIENCES, THIS HOME OFFERS THE PERFECT BLEND OF COMFORT AND CONVENIENCE. A MUST SEE!!! (id:60365)
91 Citation Drive
Toronto, Ontario
**RARE** Picturesque ----- Captivating "Scenery" Views**Exceptional Opportunity to Own a home with breathtaking natural views with "Privacy" and "Prestige" in the centre of Bayview Village neighbourhood. This extraordinary land, 64 x 326.99 ft -----Total 18,320.16 sq.ft ------ ONE OF A KIND size land--views in area) ------ offers an expansive parcel backing onto a natural ravine ------ UNIQUE scenery views for 4 seasons, and offering remodel opportunity, or rebuilt as a landmark estate. This unique residence boasts a split 4 level living spaces with 1800 sq.ft + a w/up basement with private-ravine views, and open concept living/dining rooms, functional-updated kitchen, combined eat-in area. Upper level, offering four bedrooms, primary bedroom with a 3pcs own ensuite & his and hers closets. Lower level, the bright family room provides massive spaces, open ravine view backyard, perfect for family gathering and private relaxation, and leads to an outdoor. The functional layout provides flexibility for multi-generation living for now, private guest area. This home is suitable for end-users, families or investors or builders for luxurious custom-built home. (id:60365)
508 - 99 Avenue Road
Toronto, Ontario
A beautifully upgraded and thoughtfully redesigned residence in one of Yorkville's most sought after boutique buildings. This refined suite boasts 925 square feet of meticulous and cohesive living space with high quality improvements throughout, including custom California Closets in three storage areas, upgraded lighting with pot lights, crown molding in recessed ceilings, re stained hardwood floors, new hardware, and elevated millwork that adds a timeless and sophisticated feel. The kitchen has been refreshed with upgraded new appliances including a gas stove, refinished cabinetry, improved lighting, and stylish finishes that enhance both function and design. The bedroom features a newly designed built in closet perfect for additional storage. The full bathroom renovation introduces a spa inspired level of quality with high end fixtures, custom storage, elegant materials and marble throughout. This suite includes one parking space and one locker. Situated in the heart of Yorkville, this residence offers unparalleled access to luxury shopping, Michelin rated dining, top fitness studios, the Four Seasons, the ROM, and the city's finest amenities. A rare opportunity to own a move in ready suite in a prestigious building steps from everything Yorkville has to offer. (id:60365)
2016 - 15 Richardson Street
Toronto, Ontario
Welcome to Unit 2016, an elegant lower penthouse in the prestigious Empire Quay House Condominium Residence, developed by Empire Communities, one of Canada's leading luxury builders. Perfectly positioned at Queens Quay & Lower Jarvis, this modern waterfront Unit offers an elevated lifestyle with stunning views of Toronto's skyline, the CN Tower, and Lake Ontario.Step into a bright, beautifully designed suite featuring:High ceilings and floor-to-ceiling windowsA spacious living area filled with natural lightA modern kitchen with sleek, contemporary finishesA comfortable bedroom with ample closet spaceA stylish, clean bathroomIn-suite laundryA private balcony to enjoy breathtaking lake and city viewsLocated at the heart of Toronto's vibrant Waterfront District, Empire Quay House offers exceptional convenience:Minutes to Union Station and the Financial DistrictWalkable to St. Lawrence Market, shops, cafés, and restaurantsSteps from Sugar Beach, waterfront trails, Harbourfront, and beautiful lakefront parks (id:60365)
2511 - 20 Soudan Avenue
Toronto, Ontario
Live in Style at Yonge & Eglinton - Luxury Midtown Condo for LeaseWelcome to your new home in the heart of Midtown Toronto - a stunning 25th-floor suite crafted by Tribute Communities. This bright, north-facing condo offers a modern open-concept layout with elegant, carpet-free flooring and high-end finishes throughout.The contemporary kitchen features premium appliances - KitchenAid refrigerator and dishwasher, Panasonic microwave, and Whirlpool oven, washer, and dryer - combining style and convenience for effortless urban living.Enjoy outstanding amenities located on the 7th floor, including a state-of-the-art fitness centre, party lounge, children's play area, pet spa, and a beautiful garden terrace with BBQs - perfect for relaxing or entertaining.Located steps away from top-rated restaurants, trendy cafés, grocery stores, and the subway, this residence offers the best of city life right at your doorstep. Ideal for professionals or couples seeking comfort, luxury, and unbeatable convenience in one of Toronto's most vibrant neighbourhoods. (id:60365)
Ph1105 - 75 Portland Street
Toronto, Ontario
A Rare Offering at Seventy5 Portland A truly turn-key opportunity to own a one-of-a-kind penthouse in one of Toronto's most celebrated boutique buildings. This 2-bedroom, 3-bathroom residence features an exceptional open-concept layout with expansive living and dining areas that flow seamlessly to a 1,000 sq. ft. private terrace-complete with a built-in bar, BBQ, integrated sound system, and ample space for entertaining.Fully redesigned with over $400,000+ in top-to-bottom renovations, this home showcases bespoke millwork, premium finishes, and a sophisticated modern aesthetic throughout.Perfectly positioned in the heart of King West, just steps to the city's finest restaurants, parks, and entertainment, with the Financial District and Billy Bishop Airport only minutes away. Hot tub installation permitted on terrace. Includes 1 parking space and 2 lockers. (id:60365)

