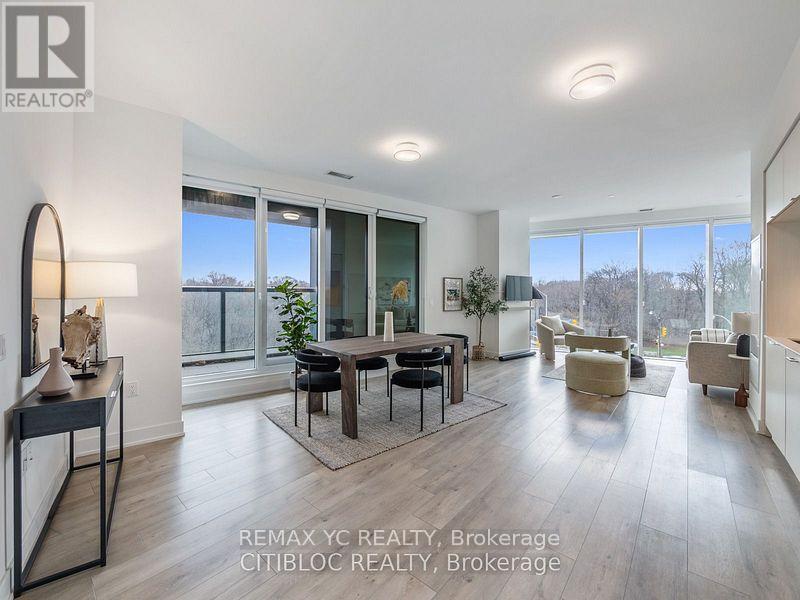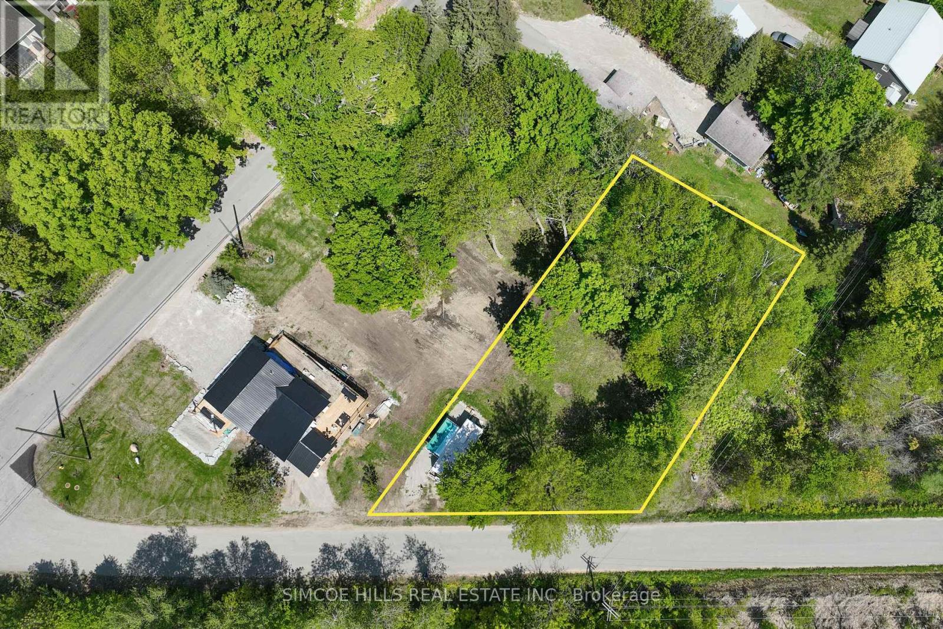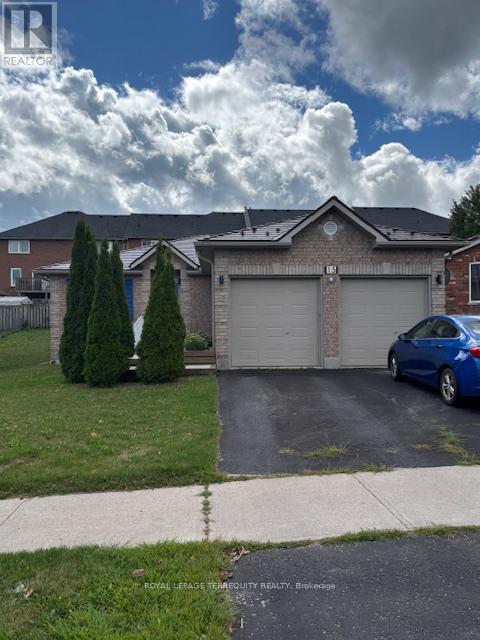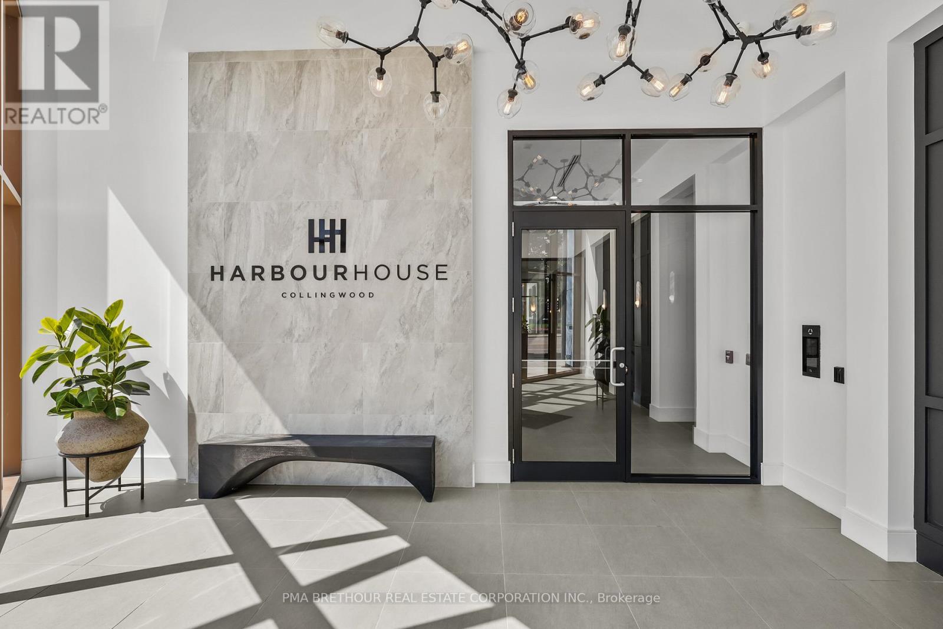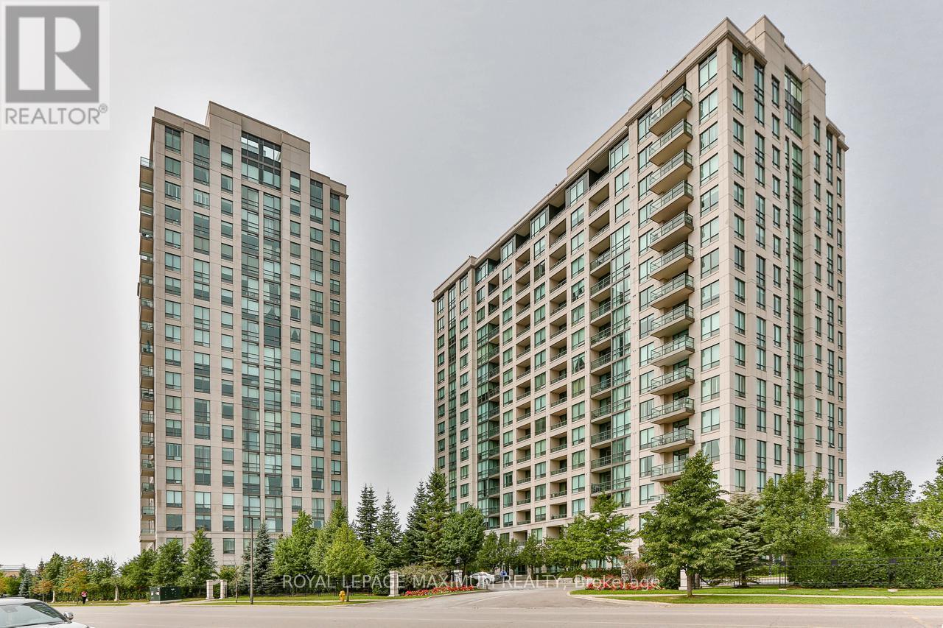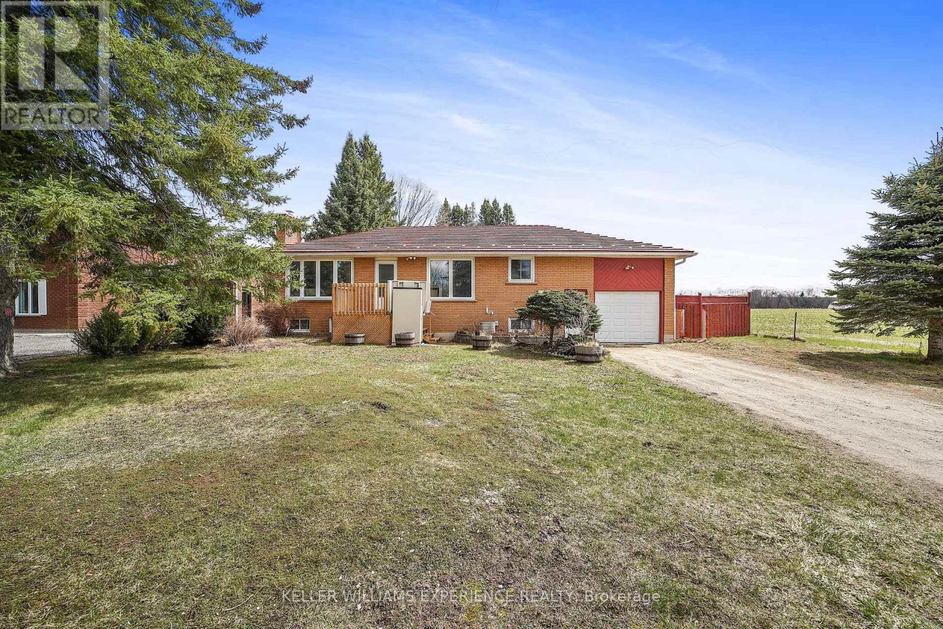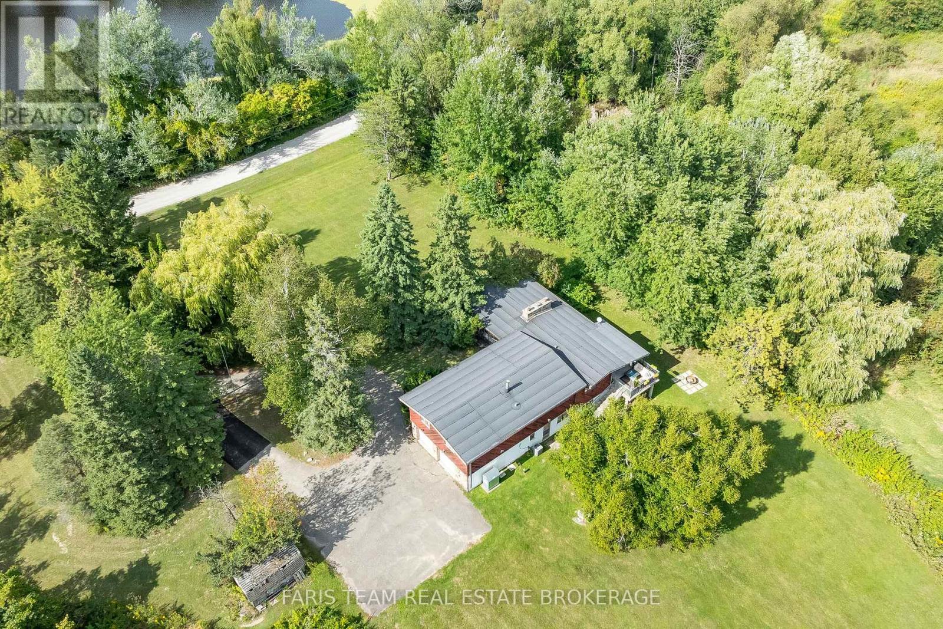317 - 585 Bloor Street E
Toronto, Ontario
Welcome to Tridel's Luxury Condominium on Bloor Street East! Experience refined urban living in this spacious and beautifully appointed suite, located on the 3rd floor with clear, un obstructed north and east views. Soaring 10-foot ceilings and premium laminate flooring throughout create an open and modern ambiance. The expansive living and dining areas offer exceptional space for both relaxation and entertaining. The open-concept kitchen features built-in, full-sized appliances and ample storage perfect for the contemporary lifestyle. The primary bedroom includes a walk-in closet, a private ensuite bath, and a large window that fills the space with natural light. The second bedroom is thoughtfully situated away from the main living area, offering privacy and an unobstructed east-facing view through oversized windows. Crafted for discerning homeowners, featuring high-end, lifestyle-enhancing amenities. Nestled in a vibrant neighborhood, this home is surrounded by parks and trails, and just steps away from the TTC and downtown core. Move-in ready don't miss this opportunity to live in the heart of the city! *One Parking & One Locker included. (id:60365)
18 Mullet Road
Toronto, Ontario
Exceptionally Convenient Location in North York! Bright and spacious home, ideally located in one of North York's most sought-after neighbourhoods, just steps from Yonge Street and Finch Avenue. Fully renovated 2002. This home offers modern comfort, excellent functionality, and outstanding income potential. The main living area features soaring 21-foot ceilings, creating an open, airy atmosphere filled with natural light from large, strategically placed windows. The open-concept layout seamlessly connects with the kitchen, dining, and living spaces, making it perfect for both everyday living and entertaining. This home offers an exceptional combination of space, brightness, and versatility. The gourmet kitchen is equipped with S/S appliances and ample cabinetry. All bedrooms are generously sized and receive ample sunlight throughout the day. A rental unit with strong income potential. Its prime location puts you within walking distance of Finch Subway Station, Young Street, top-rated schools, parks, and a wide selection of shops and restaurants. Multiple parking spaces on the property and further convenience, making this home an excellent choice for large families, investors, or professionals seeking both comfort and long-term value in the heart of North York. Whether you're looking for a spacious family home, an income-generating investment, or a combination of both, this property truly checks all the boxes. (id:60365)
1366 Wilson Point Road
Severn, Ontario
Attention builders or investors. A Beautiful, building lot in the City of Orillia. New city water and sewer services. Driveway permits pulled. Great location, in Orillia's North Ward close to quiet new home development and waterfront homes. The Trail Systems are literally only a few steps away. Walk or Bike the Millennium trail to Orillia's downtown & waterfront and use the trans Canada trail system to go anywhere in Canada. Easy highway access for commuters. Build your custom home or great potential for multi- family build. The zoning permits up to three units and potentially more under new bylaws. Copy of plan of subdivision, surveys, sound studies, are available from listing agent. (id:60365)
Upper - 15 Capilano Court
Barrie, Ontario
The house is located in the Little Lake neighborhood. The house is an all-brick bungalow. The house features an open-concept layout with sun-filled living and dining rooms. The house has a private deck for summer gatherings or quiet mornings. The house has gleaming hardwood floors and a modern eat-in kitchen with abundant cabinet space. Walking to the bus stop, groceries, shopping plaza, 1 Min drive to Hwy 400. Tenant Pays 60% of All Utilities. (id:60365)
94 Silver Maple Crescent
Barrie, Ontario
Step into this beautifully maintained, sun-filled, detached home located on a quiet crescent in the highly sought-after Holly neighbourhood of South Barrie. The open-concept design creates an inviting flow throughout. Boasting a large eat-in kitchen with oak cabinetry provides plenty of counter space and storage, perfect for family meals and entertaining. With a walk-out to a deck overlooking a fully fenced, pool-sized backyard with perennials and space to create your dream outdoor retreat. Enjoy barbecues, entertaining friends and family, or relaxing by creating your private oasis. The main level primary bedroom features a semi-ensuite 4-piece bath, offering both privacy and accessibility. The living area is open concept to the kitchen. Its versatile layout offers space for a generous dining table or additional seating for larger family gatherings. The large family room is filled with natural light from an oversized picture window and warmed by a gas fireplace. It is the perfect spot to gather with loved ones on cozy evenings. Featuring an additional bedroom, 3-piece bath, and convenient access from the garage. There is a laundry room with ample storage and a laundry tub. Updated with modern laminate flooring and new carpet (Aug 2025), freshly painted throughout. Comfortable, stylish, and ready for you to move right in and enjoy. This home has been thoughtfully designed, providing comfort and flexibility for either a growing family, empty nesters, overnight guests, and even space for a home office. The single-car garage and large driveway provide plenty of space for vehicles, storage, and hobbies, ideal for today's busy lifestyle. Bonus-no sidewalk! This home is just steps from top-rated schools, a recreation centre, restaurants, shopping, quick highway access for easy commuting, and just 10 mins to the beach. Directly across from conservation areas, parks, and trails, it offers the perfect balance of nature and convenience right outside your door. (id:60365)
208 - 31 Huron Street
Collingwood, Ontario
Brand new Move-in ready 1 Bed & Den condo, never lived in & FURNISHED. Building amenities include: Gym, Guest Suites, Pet Spa & separate exterior gear/equipment wash room. (id:60365)
440 Barrie Road
Orillia, Ontario
Motivated Sellers! Remarkable updated raised bungalow, completely move-in ready! Offering 1,048 sqft above grade plus a fully finished basement, this home has been beautifully maintained and features an upgraded kitchen with stainless steel appliances, fresh white cabinetry, laminate floors, and modern paint throughout. Enjoy views of the private yard and saltwater inground pool, fully serviced with a new sand filter and pool pump (2024) and ready for summer enjoyment. The finished basement offers a separate entrance, kitchen, bedroom, and 4-piece ensuite perfect for an in-law suite. Located in a quiet, family-friendly neighbourhood, you'll love the convenience of being just steps from two nearby parks, close to elementary and high schools, only 2 minutes to Hwy 11, 5 minutes to the hospital, and a short drive to Costco, the arena, and other local amenities. This spotless home shows true pride of ownership inside and out. (id:60365)
6 Pickett Crescent
Barrie, Ontario
Spacious & Bright Family Home! This Well-Sized Home Is Perfect For Families, Featuring 3 Generous Bedrooms, 2 Full Bathrooms,And A Convenient Powder Room On The Main Floor. Large Windows Throughout Fill The Space With Natural Light All Day Long. The Second Floor Boasts A Versatile Family Room Ideal ForRelaxing Or Entertaining. Step Out From The Kitchen To A Beautifully Landscaped Backyard Oasis That Backs Onto Scenic Parkland And Trails A Peaceful Retreat Where You Can Unwind And Enjoy The Sights And Sounds Of Nature. Conveniently Located Close To The Go Station, Shopping, Parks, And More! (id:60365)
302 - 88 Promenade Circle
Vaughan, Ontario
Amazing Condo In A Great Location, Steps To The Promenade Mall. You Will Not Be Disappointed. Surrounded By Many Amenities Like Walmart, LCBO, Grocery Stores, Medical Clinics, Parks, Restaurants, Place Of Worship, And Many Others. 24 Hours Concierge, Indoor Pool, Sauna, Exercise, Party, And Theatre Room Included. (id:60365)
7925 10 County Road
Essa, Ontario
Nestled on a serene 0.385-acre lot with no neighbours behind, this all-brick raised bungalow offers the perfect blend of peaceful country living and easy access to town amenities - just waiting for your finishing touches! Inside, the bright main floor boasts large windows, hardwood floors, and a modern eat-in kitchen with granite countertops. Two spacious bedrooms and a full bathroom complete this level. The fully finished basement expands your living space, featuring a third bedroom with a cozy wood fireplace, a massive family room, a bathroom, laundry area, and ample storage. Plus, this carpet-free home is topped with a durable metal roof for long-lasting quality. Step outside to your fully fenced backyard, lined with mature trees and overlooking picturesque farmland - a private retreat perfect for relaxation. Ideally located between Angus and Alliston, just minutes from Base Borden, this home is a must-see! (id:60365)
722 - 8888 Yonge Street
Richmond Hill, Ontario
Great fortune awaits at the most auspicious address in Richmond Hill! Welcome to this sun-soaked functional 2 bedroom unit at 8888 Yonge Street. Unobstructed corner unit with floor to ceiling windows for ample natural light. Modern designer kitchen with integrated appliances. Extra multi-use den space perfect for working from home. Steps to shops, restaurants, Cineplex, Richmond Hill Centre, and grocery stores. Convenient access to Hwy 7 and Hwy 407, and close to YRT and GO station. (id:60365)
175 South Summit Farm Road
King, Ontario
Top 5 Reasons You Will Love This Home: 1) Discover this rare offering of a charming bungalow set on 10.94 acres of land in prestigious King Township, where nature, privacy, and potential come together 2) Nestled in a peaceful estate setting, this property showcases a scenic pond, a lush canopy of mature trees, and a spacious residence surrounded by natural beauty 3) Whether you choose to renovate the existing home with your own personal touch or re-imagine the landscape entirely with a brand-new build, the possibilities here are endless for creating a true masterpiece estate 4) Added value comes with previously approved architectural plans for a luxury home and pool, available upon request, offering a head start to your dream vision 5) The current home features expansive living and entertaining spaces, including a bright and inviting living room, a generous kitchen, a primary retreat with spa-like 5-piece ensuite, and an impressive covered concrete deck overlooking the grounds. 2,057 above grade sq.ft. plus a partially finished basement. (id:60365)

