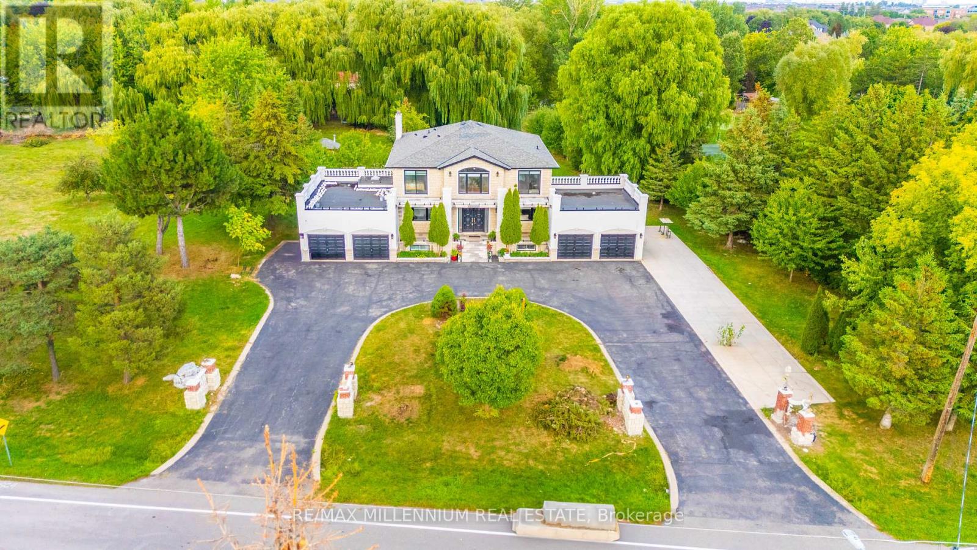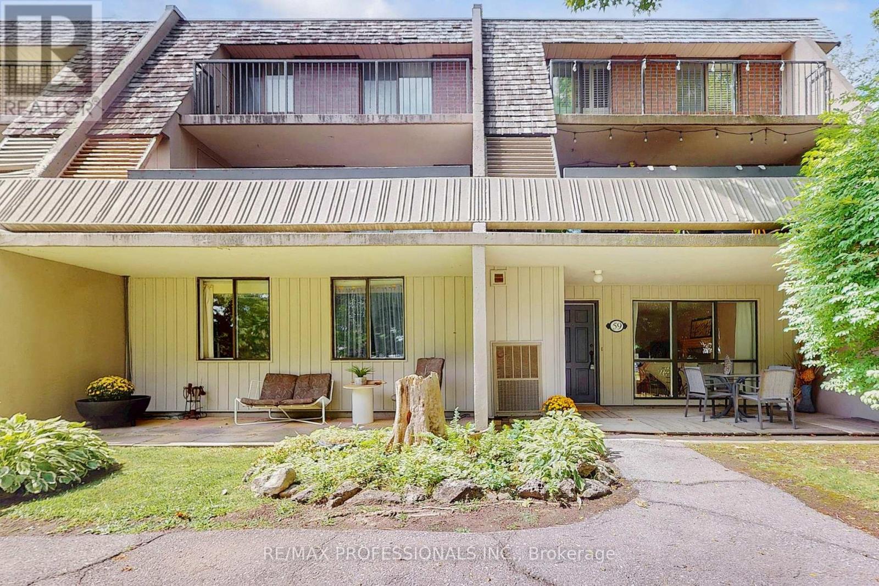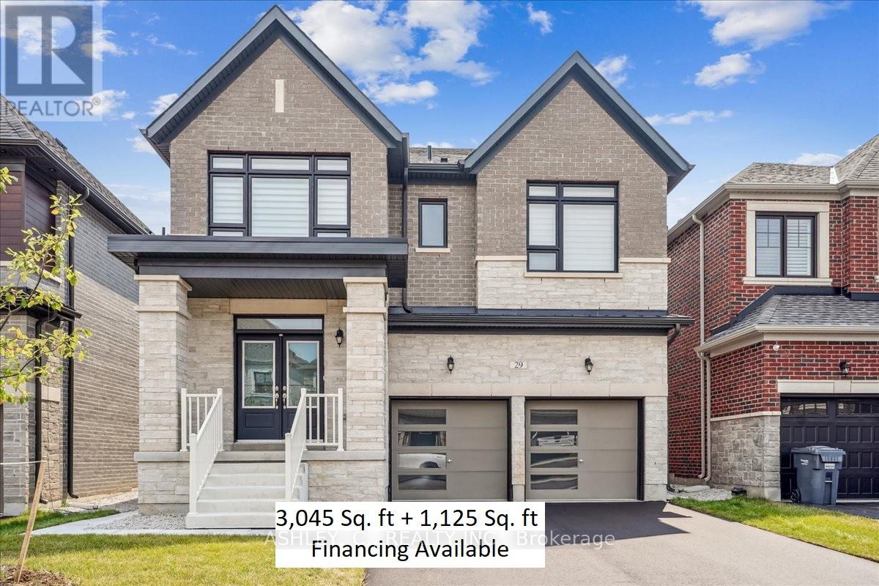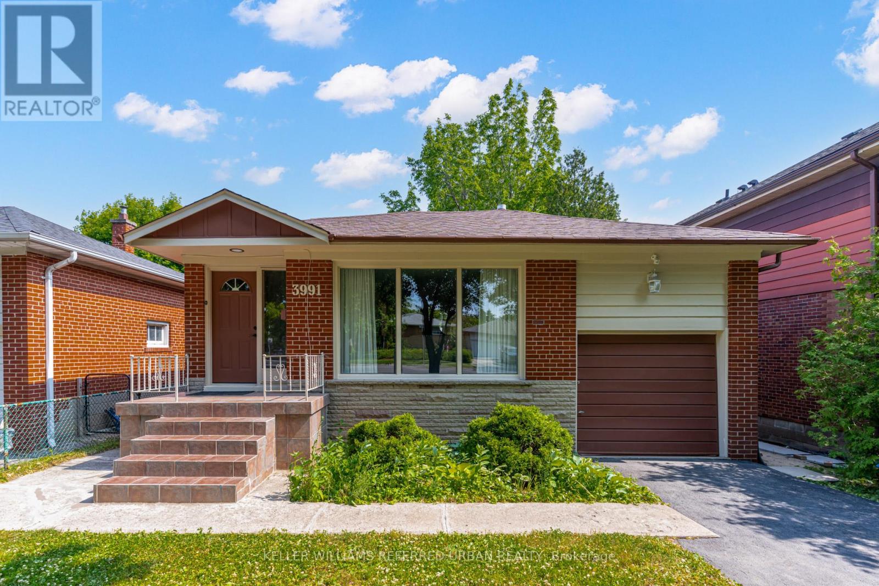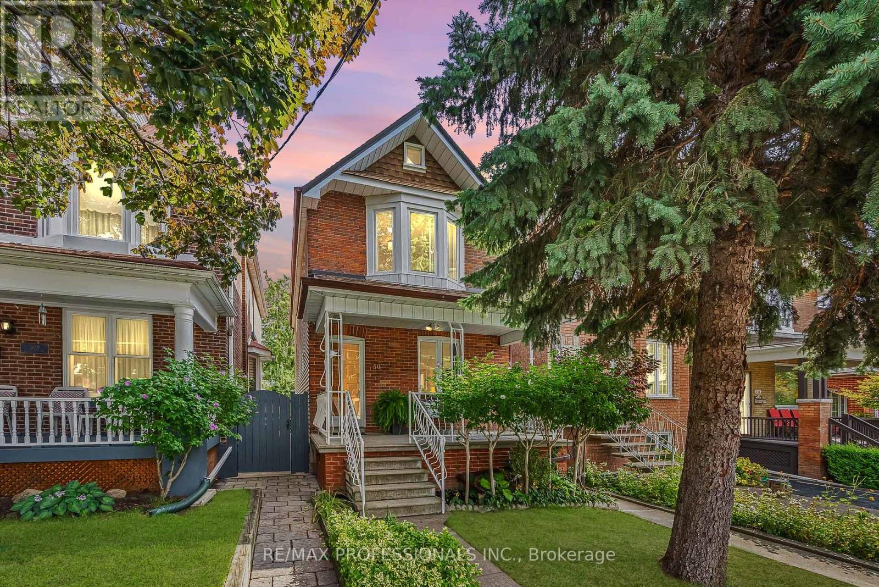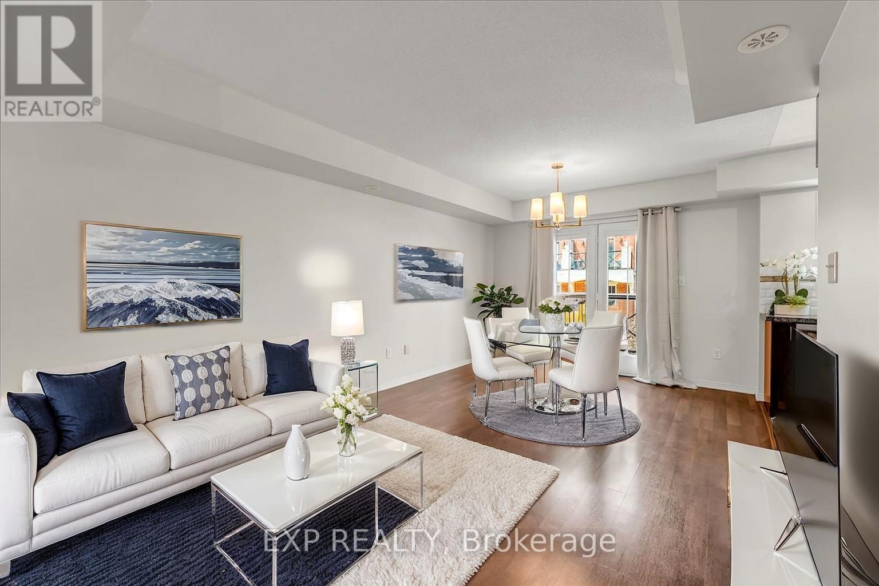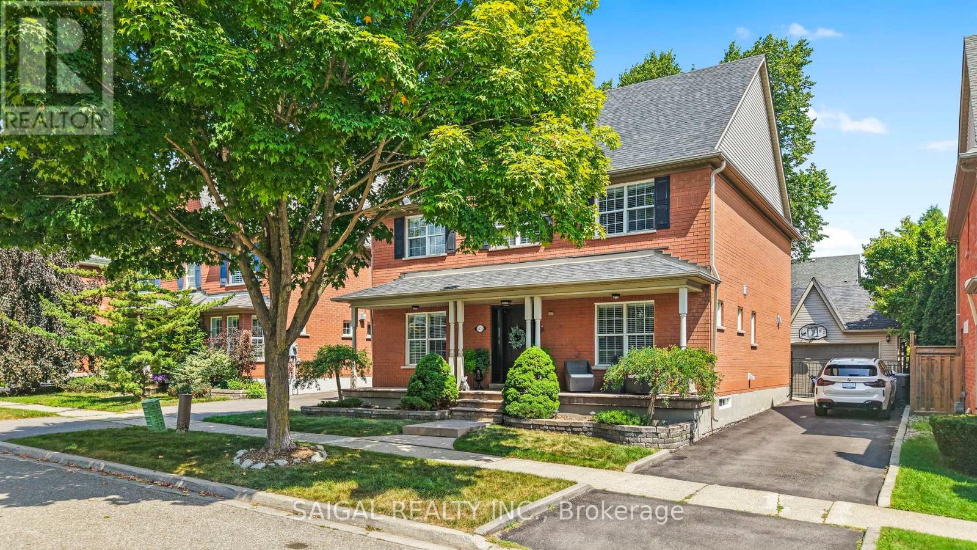4232 Thomas Alton Boulevard
Burlington, Ontario
Beautiful Semi-detached house in the sought after Alton Village Area. 4 beds, 3.5 washrooms. Attached Garage with single-car driveway. Lot of natural Light. Loaded features and upgrades, bright open concept living/dining room with pot lights, modern kitchen upgraded cabinets, equipped with S/S appliances. Spacious primary bedroom plus Three additional bedrooms. RSA. Sq.Footage as per the sellers. 2nd-floor laundry. Quick QEW access and walking distance toshopping center, restaurants and schools. No Pets, No Smokers. (id:60365)
22 - 130 Robert Street
Milton, Ontario
Welcome to The Fairfields, a private enclave of executive townhomes in Milton's downtown core. Overlooking lush green space, a stream, and the Milton Fairgrounds, the setting feels both private and serene. This end-unit offers a bright, open layout with hardwood and ceramic tile throughout the main floor. The Great Room, accented with pot lights, crown moulding, and a cozy gas fireplace, flows seamlessly into the kitchen and out to the private garden and sunlit patio, perfect for relaxing or entertaining. A main-floor laundry with direct access to the double garage adds everyday convenience. Upstairs, three generous bedrooms include a primary retreat with a soaker tub and separate walk-in shower. Cozy broadloom and California shutters bring warmth and elegance to the bedrooms. The professionally finished lower level extends the living space, ideal for a family room, games area, or theatre. At The Fairfields, low-maintenance living means snow removal, lawn care, exterior window washing, and other upkeep are all taken care of for you. That gives you more time to enjoy the company of your neighbours or explore Milton's historic Main Street lined with cafés, shops, restaurants, and community events,all just steps from your door. This is more than a home-it's a lifestyle in one of Milton's most sought-after communities. (id:60365)
15 Julian Drive
Brampton, Ontario
True Gem of a property, a real treasure that is outstanding in quality and desirability. More than **Half a Million spent** on upgrades on exterior and interior updates, including stone and stucco finishing. Fully renovated interior with modern touch of Luxury for this Estate Home. Most windows replaced. Indoor Hot Tub, Outdoor Pool, Nice Gazebo beside the pool. And a huge concrete Deck. This Home Features An Open Concept Design With 5 Spacious Bedrooms with 3 Full Renovated Wshrms Upstairs, One Bedroom And Full Washrooms On Main Floor .Three bedrooms and kitchen In Walkout Bsmt, 4 Car Garage With spacious Parking area On The Driveway. Corner lot with a future severance potential( when zoning permits). (id:60365)
59 - 1330 Mississauga Valley Boulevard
Mississauga, Ontario
Opportunity knocks! Rarely offered end-unit 3-bedroom townhouse with a spacious floor plan and huge unfinished basement the perfect canvas for your dream spa bath, media room, or home office. Enjoy the warmth of a rare wood-burning fireplace for cozy nights in, while all-inclusive maintenance incl. Rogers high-speed internet and TV with a modem and 5 cable boxes keeps life simple. Brand-new HVAC being installed shortly and projected window replacement. Ideal parking spot 2 away from entrance- no long walks to this unit. All this in a prime central Mississauga location walk to Square One, Sheridan College, parks, schools, GO, and transit. With quick access to highways, Pearson Airport, and downtown, this is city living at its best space, convenience, and lifestyle all in one. With 1325 sft on main floor plus over 700 sft in basement means you get over 2000 square feet of living space! See Floor Plans. Open House Sat/Sun 2-4. (id:60365)
29 Gladmary Drive
Brampton, Ontario
FINANCING AVAILABLE! MOVE-IN READY! Welcome to 29 Gladmary Drive, Brampton, a stunning 1-year-new detached home located in the desirable Brampton West community. Sitting on a 40.4 ft x 102 ft lot, this spacious property offers approximately 3045 sq ft above grade plus a fully finished 1125 sq ft legal basement apartment with a separate side entrance perfect for rental income or multigenerational living. The main unit features 4 spacious bedrooms with 3 of them containing WIC's, 3.5 bathrooms, an UPSTAIRS laundry room, and an open-concept layout with a great room, dining room, bright kitchen, and breakfast area ideal for entertaining. The legal basement unit includes 2 bedrooms, 1 bathroom, its own laundry, and a thoughtfully designed layout. Enjoy parking for 6 vehicles (4 in the driveway and 2 in the garage - no sidewalk), and modern finishes throughout. ALL vanities are built to bar height, Central Vacuum, Kitchen valance lighting rough-in and security rough-in. Conveniently located near Highways 401 and 407, with future Highway 413 access nearby, just 10 minutes from Toronto Premium Outlets, and 5 minutes from grocery stores, restaurants, and everyday amenities. This home checks all the boxes for families, investors, or those seeking extra space and value in a new and thriving neighborhood. (id:60365)
3991 Bloor Street W
Toronto, Ontario
Bunga-hello! Behold this impeccably maintained family bungalow in the bull's-eye of coveted Eatonville. This 3+1 bedroom home sits on a lovely 40x150' lot and has been cared for with pride since a full renovation in 2014. I'm not sure if you can believe the size of this gorgeous kitchen - can you believe the size of this gorgeous kitchen?? How about that high-ceilinged sprawling basement with a separate entrance, bedrooms, and 3-piece bathroom? Step out back to the greenest yard with it's mature trees, open views, a shaded patio for summer bbqs, and reading nooks aplenty - a summer hideaway that the sellers will dearly miss. The extra-high ceiling in the garage is screaming for a car-lift, a storage dream, or a man-fort! There's transit in every direction - fall out of bed to the bus stop, amble down to Kipling GO, or a quick zip to the 427, you can be anywhere in a snap. All of the groceries, cafes, and cool stuff nearby. Floor plans attached! Offers anytime - come and get it! For the full HD Video, copy & paste: https://tinyurl.com/yj3y3yxj - and for the 3D Tour: https://tinyurl.com/5a82cfha (id:60365)
507 Salem Avenue N
Toronto, Ontario
Welcome to this fully detached 3 bedroom, 3 bathroom home in the highly sought-after Dovercourt neighborhood. This beautiful home offers hints of original character & charm throughout and has been cared for by the same family for many years. From the moment you walk in, you'll notice the meticulous upkeep and the warm, inviting atmosphere that makes this home truly special. Perfect for growing families, the home offers a generous living space plus a finished basement with a separate entrance, complete with a kitchen, full bathroom, cantina, and laundry - ideal for extended family or potential rental income. The property features a laneway with exciting possibilities. Currently, there is a one-car garage, but there is potential to build a two-car garage or even a two-storey laneway house (laneway house report available). Located just steps from trendy Geary Avenue, you'll have access to wonderful bakeries, coffee shops, independent breweries, and fantastic eateries. Families will enjoy being close to wonderful schools and within walking distance to Earlscourt Park, Dovercourt Park, and several smaller green spaces. The brand-new Wallace Emerson Community Centre (over 80,000 sq ft) is also nearby at Dupont and Dufferin. This vibrant neighborhood boasts excellent schools and easy access to transit. You're close to the Bloor subway line and only a short commute to downtown Toronto. (id:60365)
1502 - 20 Brin Drive
Toronto, Ontario
Gorgeous 2-Bedroom 2-Bathroom rental with rare 2 parking spots at high in demand Kingsway By The River! This outstanding corner unit features 9-Ft ceilings, Laminate flooring throughout with no carpet, and big floor to ceiling windows for lots of natural light. The modern open Kitchen has Quartz Countertops and Stainless Steel Appliances and Two Walk-Outs. The Primary Bedroom has a beautiful 3-Piece Ensuite Bathroom & Large Mirrored Closet. The 2nd Bedroom is also great and has North Views. High Speed Internet Included! One of the best features is the combination of Sunset, Lake, and River Views! Steps To Public Transit, Shopping, Parks, and more! A great rental for a great tenant! (id:60365)
14 - 2468 Post Road
Oakville, Ontario
Welcome to Unit 14 at 2468 Post Road, an exceptional townhome offering modern living in Oakville's highly desirable Dundas & Trafalgar corridor. This property has TWO DEDICATED PARKING SPOTS, a rare and valuable amenity in this prime location, putting shops, restaurants, schools, parks, and public transit just steps away. Enjoy peaceful views overlooking a pathway from this bright, freshly painted, and contemporary home. The open-concept layout is designed for low-maintenance living, featuring brand new carpets and large windows that flood the space with natural light. The home includes 2 bedrooms, perfect for rest, work, or guests, along with the convenience of in-suite laundry. Step outside to a large balcony, ideal for morning coffee, al fresco dining, or simply unwinding in your private outdoor space. Modern finishes throughout make this home truly move-in ready, including brand new light fixtures at the entrance, in main areas, and bedrooms. Plus, a BBQ is included, and the air conditioning and water heater were replaced in 2023. Whether you're a young professional, downsizer, or investor, this is a fantastic opportunity to own in a thriving Oakville community. Don't miss your chance to call this beautiful townhome your own stylish, convenient, and perfectly located! (id:60365)
42 Deer Valley Drive
Caledon, Ontario
This well-maintained detached home in Bolton West offers a spacious and functional layout ideal for family living.The main floor features hardwood floors, a welcoming living and dining area, and a cozy family room with a fireplace. The kitchen includes plenty of storage and flows seamlessly into the backyard perfect for everyday living or entertaining. Upstairs, the primary bedroom includes a walk-in closet and a private ensuite, while three additional bedrooms provide space for the whole family. A finished basement with a full bathroom, second kitchen, and additional fireplace adds versatility for multi-generational living or extra entertaining space all in a desirable neighbourhood close to parks, schools, and amenities. (id:60365)
1414 - 101 Subway Crescent
Toronto, Ontario
Location, location, location! Beautiful Kings Gate 1 bed, 1 bath condo with plenty of storage. Recently renovated from top to bottom including upgraded stainless steel appliances. Steps to Kipling Subway/GO Station, easy highway & airport access. Includes 1 parking space. Enjoy 5-star amenities: indoor pool, sauna, jacuzzi, 24-hr concierge, visitor parking, exercise room, car wash & more. (id:60365)
7174 Upton Crescent
Mississauga, Ontario
Over 3,600 Square Feet Of Functional, Finished Living Space In One Of Mississauga's Most Desirable Neighbourhoods. Featuring A Beautiful Saltwater Pool, Premium Finishes, Smooth Ceilings, And Hardwood Flooring Throughout. This Is A Fully Detached, 4-Bedroom, 4-Bathroom Home. Ideal For Large Families, Multi-Generational Living, Or Anyone Who Needs Space To Work, Host, And Live Without Compromise. Original Owners Since Day One This Property Has Been Meticulously Maintained And Upgraded With Master Craftsmanship Throughout. Every Renovation Has Been Thoughtfully Done For Long-Term Use, Not Just For Looks. The Kitchen Features Granite Countertops, Ample Cabinetry, And Flows Seamlessly Into The Main Living Areas. A Large Separate Office/Room On The Main Floor Is Perfect For Working From Home. Fully Finished Basement With A Full Bath And Additional Living Area That Can Be Used As A Gym, Theatre, Or Guest Suite. Private Backyard Includes A Saltwater Pool With A Newer Liner, Pump, And Heater Low-Maintenance, High-Enjoyment. Double Garage And Parking For 6 Cars Total. Walking Distance To Several Schools Including French Immersion. Quick Access To The 401 And 407. (id:60365)



