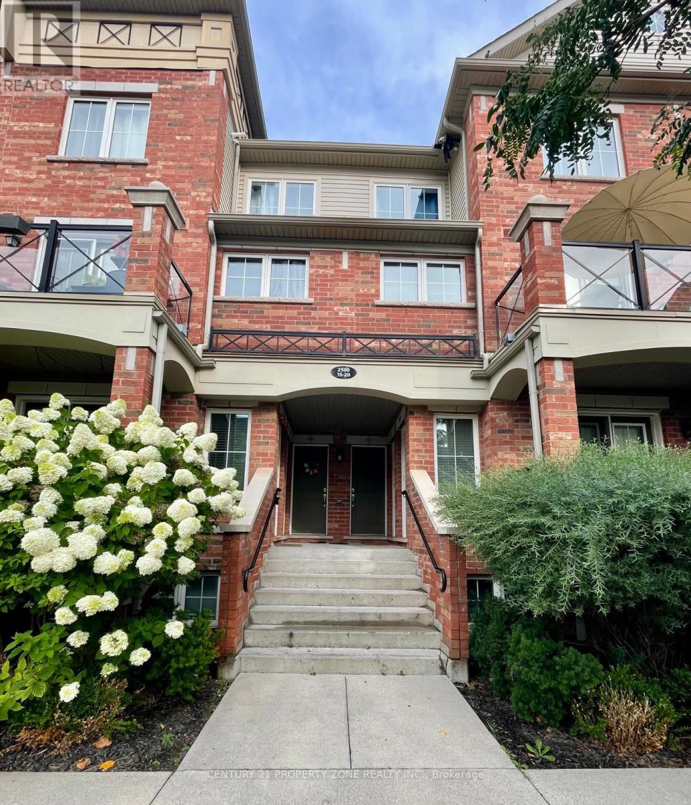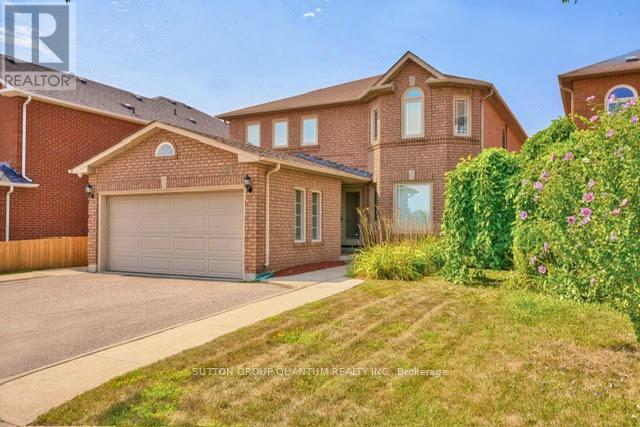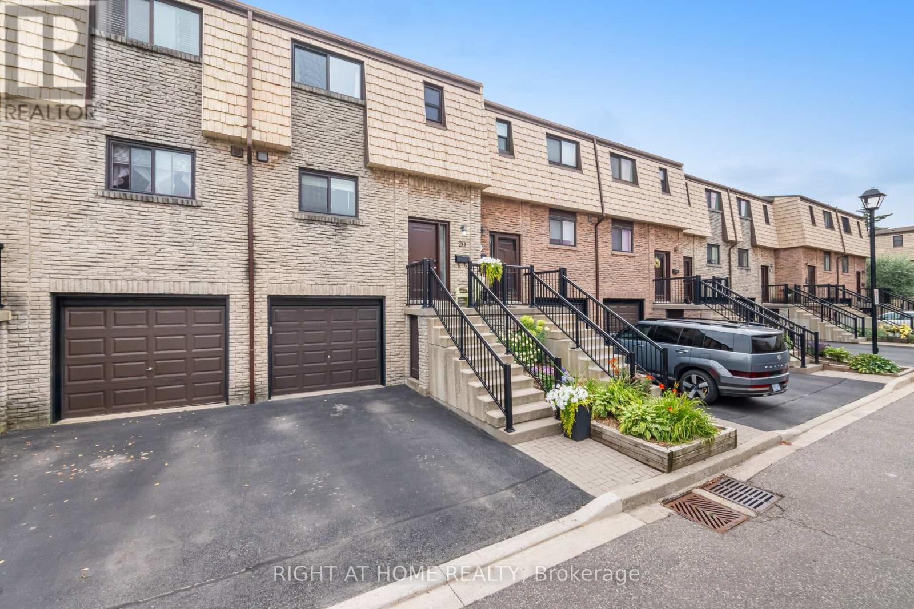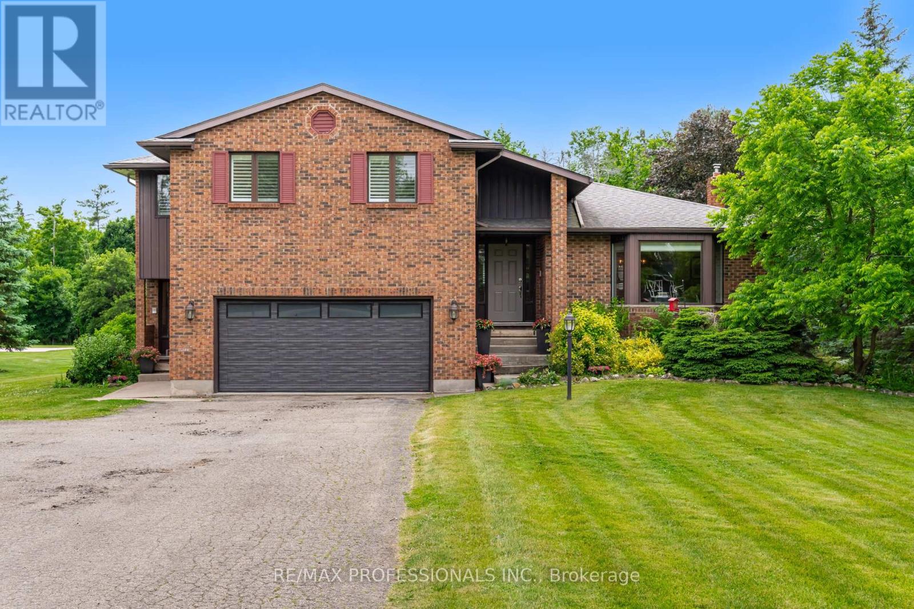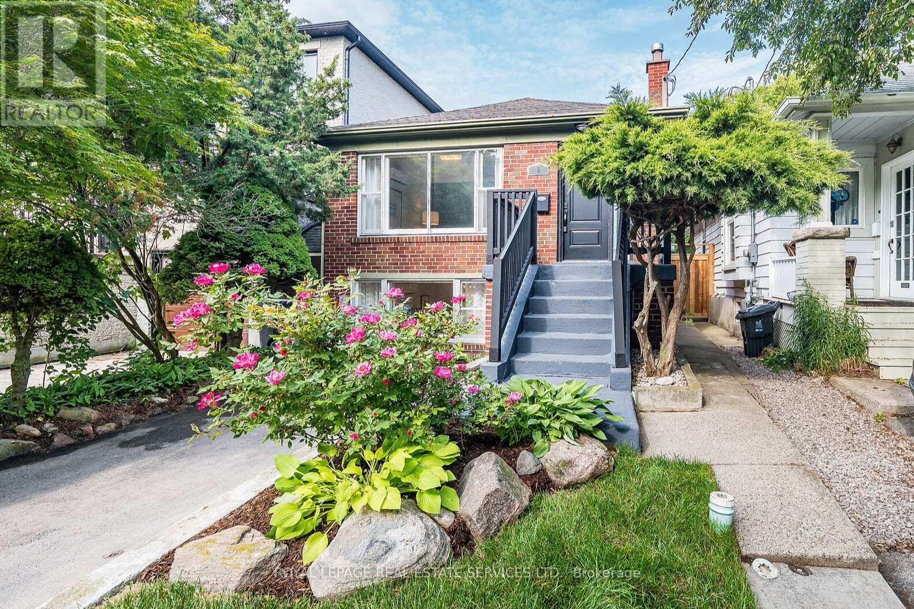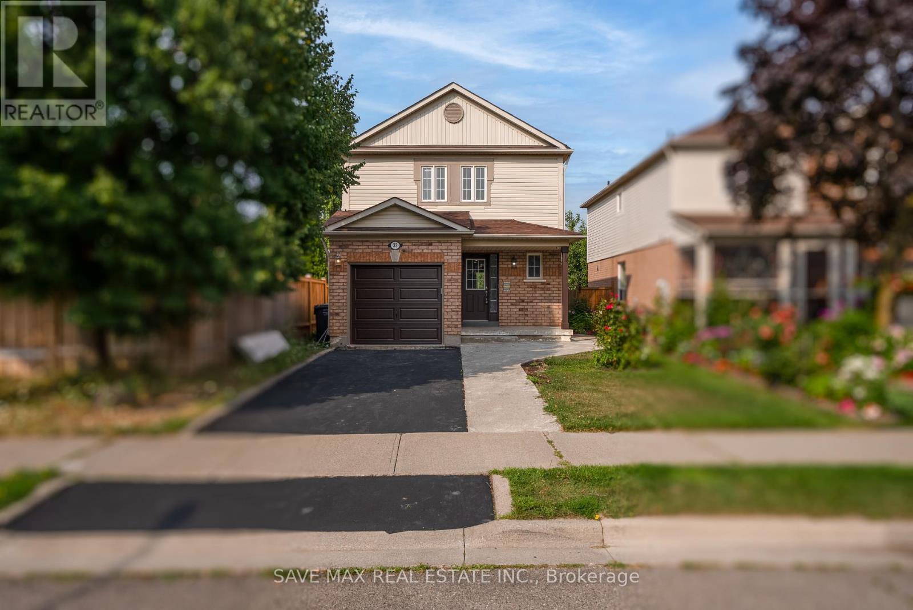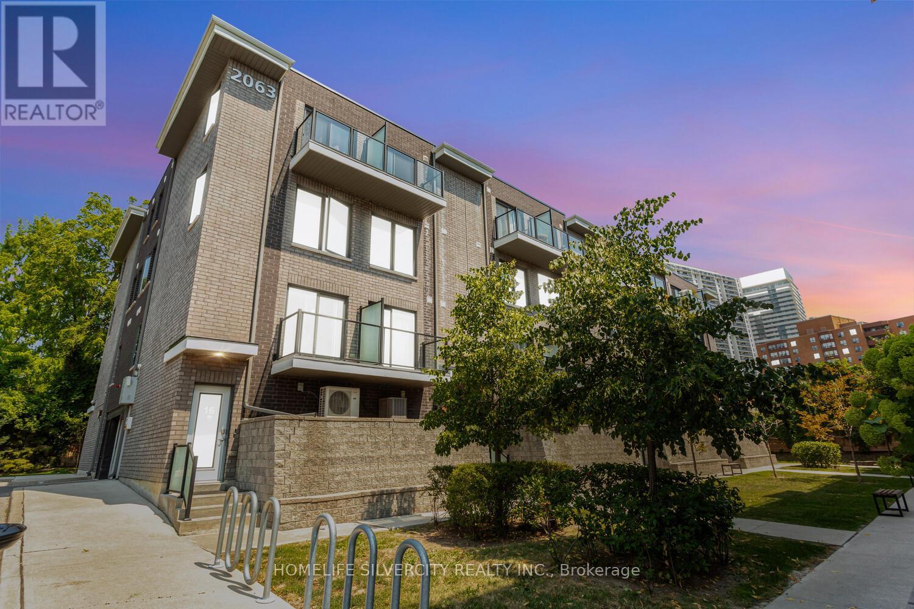728 - 665 Cricklewood Drive
Mississauga, Ontario
An incredible opportunity to enter the market in one of Mississauga's most desirable neighbourhoods - Mineola! This bright and spacious, freshly painted, 2-bedroom, 2-bathroom condo townhouse offers 1,284 sq ft across two levels, plus a stunning sun-filled rooftop terrace. The open-concept main floor features pot lights and a modern kitchen with stainless steel appliances and a large pantry, overlooking the living/dining area. Upstairs, you'll find two generous bedrooms with double closets, including a primary suite with a private 4-piece ensuite. A separate 3-piece bath serves the second bedroom and guests. Enjoy outdoor living at its best on the expansive rooftop terrace, complete with gas BBQ hookup and water hose - perfect for entertaining. Located minutes from the lake, parks, trails, Port Credit, GO Station, QEW, schools, Community Centre, golf courses, and more. A perfect start for first-time buyers in a vibrant, connected community! (id:60365)
20 - 2500 Post Road
Oakville, Ontario
Welcome to this beautifully designed 2-bedroom condo in the heart of Oakville's Uptown Core, built by renowned developer Fern brook Homes. This spacious open-concept layout has been freshly painted in June2024 and features laminate flooring throughout and a bright living/dining area with walkout to a private balcony perfect for relaxing or entertaining. The sleek kitchen is equipped with stainless steel appliances and granite countertops, offering both function and style. You'll also enjoy the convenience of 1 underground parking space and a private locker for extra storage. Located in a well-maintained, low-fee condo complex, this home is just minutes from Oakville GO Station, Oakville Trafalgar Hospital, and walking distance to major retailers like Superstore, LCBO, Walmart, and more. Quick access to Highways 403, 407, QEW, and public transit makes commuting a breeze. (id:60365)
28 Serenity Lane
Brampton, Ontario
Location, Location, Location! A Perfect Home in Brampton Welcome to this beautifully upgraded home, ideally located just steps from Highway 410 offering the perfect blend of comfort, convenience, and outdoor living!Situated on a massive irregular-shaped lot of 8,309.54 sq ft, this property features a stunning backyard oasis complete with a charming gazebo and a large shed for extra storage ideal for outdoor entertaining or relaxing evenings.CAR Parking is a breeze with an oversized driveway that fits up to 6 vehicles perfect for families and gatherings.Inside, the home offers thoughtful upgrades throughout, including the convenience of upstairs laundry. The finished basement includes two spacious rooms that can be used as bedrooms, a gym,gaming room, or home office providing flexible space for extended family or work-from-home needs.?? Prime Location: Minutes to Trinity Common Mall, schools, parks, and with easy access to Toronto & Mississauga, this home is in one of Brampton's most sought-after neighbourhoods.? Don't miss this rare opportunity to own a meticulously maintained, move-in ready home in a top-tier location! (id:60365)
30 Polstar Road
Brampton, Ontario
Spacious, upgraded detached home ideal for families. Finished basement with separate entrance from the builder, offers rental or in-law suite potential. Prime location with excellent access to transit and amenities. Move-in ready with modern features and multiple parking spaces. >Orientation: North-east facing. >Layout: Modern and practical with combined living/dining area. >Kitchen: Upgraded, open-concept kitchen with breakfast area; walkout to a customized deck featuring a privacy screen, concrete patio, and shed. >Main Floor: Includes a separate den/office space. >Bedrooms: 4 spacious bedrooms upstairs; primary bedroom has a 5-piece ensuite with a Jacuzzi tub & 2 walk in closets, Loft converted into 4th bedroom. >Basement: Finished with 1 bedroom, 1 full washroom, separate entrance, walk-in pantry, walk-in closet, and a wet bar (convertible to a kitchen). Parking: Extended driveway (no sidewalk) fits 3 cars plus 1 garage spot (total 4 parking spaces). >Upgrades: 9-foot ceilings on the main floor, pot lights in the living area and exterior. Gas Fireplace. garage with lot of storage space with floating shelves. >Location Benefits: Close to Mount Pleasant GO Train Station, shopping plazas, parks, schools, public transport, and other amenities. (id:60365)
6600 Lisgar Drive
Mississauga, Ontario
Complete renovation in 2024 featuring custom kitchen, renovated bathrooms, hardwood and porcelain 24x24 tiles with heated flooring throughout main level, new railings and staircase, interior door hardware, trim, flooring, light fixtures, powered Hunter Douglas blinds. Gas fireplace, high security exterior doors. New in 2024 AC, furnace and owned hot water tank. Bright and spacious eat in kitchen featuring high end appliances, KitchenAid 5 burner gas stove & cooktop, Bosch fridge with water dispenser, GE Dishwasher, quartz countertops, custom soft close cabinetry and pantry pull-outs, ceramic tile backsplash, with walk out to deck. New upgraded pot lights and smooth ceilings throughout home. Access to garage from mudroom, closet with hook up for washer/dryer on main floor. Separate side entrance to basement which can be used as an apartment, live in nanny or teenager suite featuring 3 pc bathroom, massive custom walk-in closet with floor to ceiling cabinetry and laundry room. Plenty of storage and large basement recreation area. Finished 2 car garage with epoxy floors, Level 2 EV charger, side-mount door opener, pot lights and provision for car lift. Smart home ready. Stateof the art security system with 8K cameras with full perimeter view of house and inside garage. Ring doorbell and new Nest smart thermostat. Driveway parking 3 cars wide. Short drive to GO station, Community Centre and Sports Park. Walking distance to Tennis Facilities, Playgrounds, Leash Free Dog Park, Osprey Marsh, all schools and shopping. (id:60365)
20 - 1520 Sixth Line
Oakville, Ontario
Welcome to 1520 Sixth Line #20, Oakville A beautifully renovated 3-bed, 2-bath townhome tucked into the heart of College Park. With just under 1,200 sq ft of stylish living space plus a finished basement, this home blends thoughtful upgrades with warm, functional design. Step into a custom open-concept kitchen featuring DuPont quartz counters, premium Kitchenaid stainless steel appliances, pull-out storage, child locks, and a breakfast bar with built-in cabinetry. The main level is entirely redone, boasting real hardwood flooring, pot lights throughout, and new stairs and risers that carry seamlessly to the upper level. Upstairs, you'll find three spacious bedrooms with hardwood floors, fresh paint, and a stunning full bath with a deep soaker tub, marble counters, custom double vanity, and Moen fixtures. The finished basement offers additional living space, a renovated powder room, custom laundry with storage and upgraded plumbing, plus newer LG high-capacity washer/dryer. Outside, enjoy a flagstone patio, private fenced yard, mature landscaped gardens, and new A/C. Additional upgrades include roof (2019), attic insulation, spray-insulated garage with central vac, new driveway, Ring doorbell, and more. Located in a family-friendly neighbourhood, you're within walking distance to top-rated schools including Montclair Public School, Sunningdale Public School (French Immersion), and St. Michael Catholic School, with close access to nearby high schools. The area offers easy access to parks, trails, shopping centres, community facilities, and public transit, making it ideal for families and professionals alike. (id:60365)
6 Farley Road
Brampton, Ontario
Welcome To This Stunning Detached Home Located On A Quiet Street In One Of Brampton's Most Desirable Neighbourhoods! Offering Beautiful Curb Appeal, A Large Lot, And A Meticulously Maintained Outdoor Space. Soak Up The Sun, This Home Is Filled With Abundant Natural Light Thanks To Its Many Windows, Vaulted Ceiling, And 2 Large Skylights In The Family Room! The Functional And Unique Layout Features A Bright Living Area, Cozy Fireplace, And A Stunning, Fully Renovated Perfect For Both Everyday Living And Entertaining. The Main Floor Offers A Separate Dining Room, Spacious Family Room, And Convenient Laundry With Garage Access. Upstairs, The Primary Bedroom Boasts A 4-Piece Ensuite And Walk-In Closet, While Additional Bedrooms Are Generously Sized And Have Closets. The Finished Basement Is A Must-See, Featuring A Separate Entrance, Full Kitchen, Wet Bar, Large Bedroom, And Three 3-Piece Bathrooms Providing Incredible Potential For Extended Family Living Or Rental Income. Beautiful Spacious Backyard To Host & Entertain! Prime Location: Walking Distance To Sheridan College, Top-Rated Schools, Parks, Trails, Shopping Malls, Banks, And All Major Amenities. Whether You're A First-Time Buyer, Growing Family, Upsizer, Or Investor, This 10/10 Move-In-Ready Home Is The Perfect Opportunity In A Sought-After Community. (id:60365)
12130 Eighth Line
Halton Hills, Ontario
Proudly owned by the original family, this beautiful 5-level sidesplit sits on just under an acre of property in the highly coveted Glen Williams community. Offering exceptional space, versatility, and timeless charm, this home is ideal for multigenerational living or those seeking flexible investment potential. Step inside the formal front entrance into a grand foyer illuminated by a skylight above. Double French doors lead to a bright, spacious family room, overlooking the elegant formal dining room, which also features its own set of French doors and a pocket door opening into a stunning eat-in kitchen, a true heart of the home. Thoughtfully designed for both everyday living and entertainment, the upgraded eat-in kitchen boasts granite counters, High-end appliances, two sinks, pot lights, ample cabinetry, and a walkout to the backyard deck. A secondary front entrance leads to an in-law suite, complete with a generous living area, kitchenette, a well-sized bedroom with a 4-piece ensuite, and direct walk-out access to the backyard offering privacy and comfort for extended family or guests. Upstairs are three bedrooms with built-ins, a sky-lit 4-pc bath & laundry. The double-door primary suite is a private retreat with a large walk-in closet, a 5-piece ensuite, and a walk-out to a peaceful private balcony overlooking the yard. The lower level with its own separate entrance offers a large open-concept living space. It includes an enclosed den and a large walk-in pantry. With its unique floor plan and multiple entrances, this property offers a rare opportunity to convert into three distinct living spaces, perfect for multigenerational families or income potential. All set in a charming, walkable village with a vibrant arts scene, cafés, galleries, and scenic trails. Don't miss your chance to own a one-of-a-kind property in a community that perfectly blends natural beauty, heritage character, and modern convenience. (id:60365)
4 Burwash Court
Brampton, Ontario
Welcome to this stunning home offering over 4600 sq ft of living space in a family-friendly neighbourhood! Featuring hardwood floors, quartz countertops, and 4 large bedrooms upstairs including a primary bedroom with a full ensuite and a second bedroom with its own ensuite. The main floor offers a versatile 5th bedroom or home office, plus separate guest, dining, and family rooms. The sunken laundry room was updated in 2023 with a new countertop, cabinetry, and sink. Enjoy peace of mind with a new furnace and gutters (2021).The 2023 built legal basement includes two self-contained units, each with 2 bedrooms, a kitchen, and a full bathroom generating $3,600/month in rental income, with separate entrances. The exterior boasts an extended stone driveway with no sidewalk for 8 cars, a 2-car garage, a private backyard deck, and a dedicated kids' play area. Conveniently located within walking distance to schools, grocery stores, parks, and daycare this home is the perfect blend of space, comfort, and income potential! (id:60365)
6 Twelfth Street
Toronto, Ontario
6 Twelfth Street; a simply-delightful family home with an unbeatable lakeside location and private drive! This large, beautifully updated bungalow features 3+1 beds, 2 baths and 1+1 kitchens. Plus a high basement and income-earning potential. This raised bungalow offers nearly 1,900 sq ft of living space (per floor plans). Freshly painted in trendy off-whites by Benjamin Moore and featuring gleaming hardwood floors recently refinished in Special Walnut, this home blends modern comfort with classic charm. The bright living/dining room showcases a large picture window with views of the park, a rich Hale Navy accent wall, and gleaming hardwood floors. The updated main floor kitchen is equipped with stainless steel appliances, white quartz counters, ample cabinetry, and a chic hex-tile backsplash. The queen-sized primary and second bedrooms overlook a sunny west-facing patio, while the third bedroom provides flexibility as a bedroom, home office or the expansion of the main living space. Updated 4-piece bath with oversized tile, a deep tub, and elegant vanity. The lower-level features an in-law suite (rental potential $$$) with a bright living space, cute kitchen, 4-piece bath, and large bedroom with a huge picture window - plus high ceilings, separate entrance and laundry/utility room. The backyard is fully fenced and features a lush green lawn, 2 storage sheds and gorgeous lilac tree. You will love the patio vibes; complete with an open gazebo, decorative lights, gorgeous patio set and natural gas BBQ - perfect for entertaining family and friends with sunny summer BBQs! This location can't be beat! Ideally located in the highly-sought-after lakeside community of New Toronto. Just steps to the Lake, Waterfront Trail, Rotary Peace Park and Sam Smith Park. Easy walk to transit, schools, pools & Humber College. And, it's just a short commute downtown. Dreaming of living near the lake? Dream no longer! Now you too can enjoy the excitement of Life-by-the-Lake! (id:60365)
33 Heathwood Drive
Brampton, Ontario
Welcome to this charming 3-bedroom detached home with a finished basement and a separate entrance an excellent opportunity for first-time buyers! Step into a brand-new modern kitchen featuring quartz countertops, stylish backsplash, and sleek contemporary cabinets. The spacious living and dining area opens up to a large deck, perfect for BBQs and family gatherings, all while enjoying a serene ravine view. Beautiful oak stairs lead to the second floor, where you'll find a generously sized primary bedroom with a walk-in closet, along with an upgraded 4-piece bathroom boasting a quartz vanity. One of the additional bedrooms includes its own 4-piece ensuite, offering comfort and privacy. The finished basement with a separate entrance adds great potential ideal for an in-law suite or extra rental income. An extended driveway provides ample parking space for multiple vehicles. Don't miss out on this move-in ready home that blends modern upgrades with great functionality! (id:60365)
15 - 2063 Weston Road
Toronto, Ontario
This beautifully maintained 3-storey town home offers a spacious 1300 sq ft of living space with 3 bedrooms + a den, and 3 bathrooms. The open concept layout is filled with natural light thanks to large windows, a skylight, and 2 walk-out balconies, all complemented by 9' ceilings. Modern laminate flooring and updated light fixtures add to the contemporary feel. The kitchen features quartz countertops, stainless steel appliances, and a modern backsplash. The master retreat includes a walk-in closet and a 4-piece ensuite washroom, with two additional spacious bedrooms completing the sleeping quarters. Underground parking and a locker are included, and the furnace and a newly installed AC are owned. Enjoy the convenience of direct access to your unit from underground parking, low maintenance fees (including water), and easy access to public transportation with a TTC stop at your doorstep and proximity to the GO Train, UP Express, and Highway 401. It's just under 30 minutes to Union Station and approximately 10 minutes to Toronto Pearson Airport. Local amenities include a library, community center, and walking trails, with Costco, Walmart, and Superstore nearby. Schools and shops are also within easy reach, making this an ideal location for both city and family living. (id:60365)


