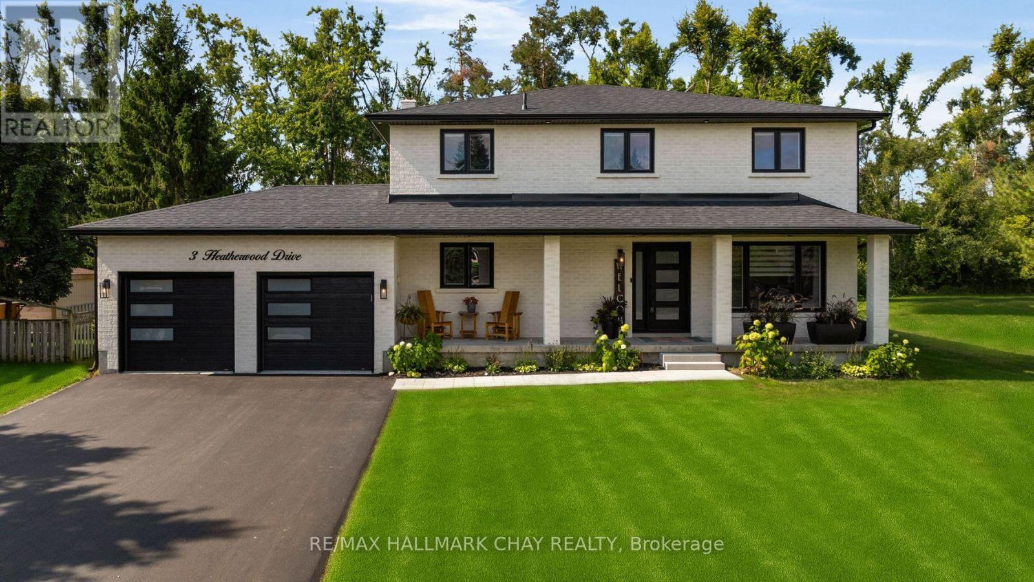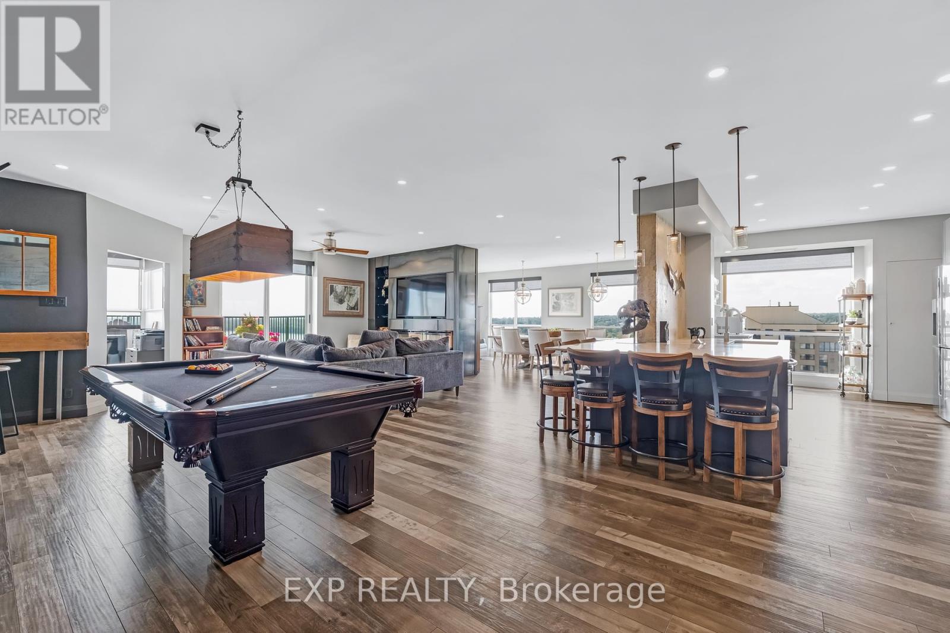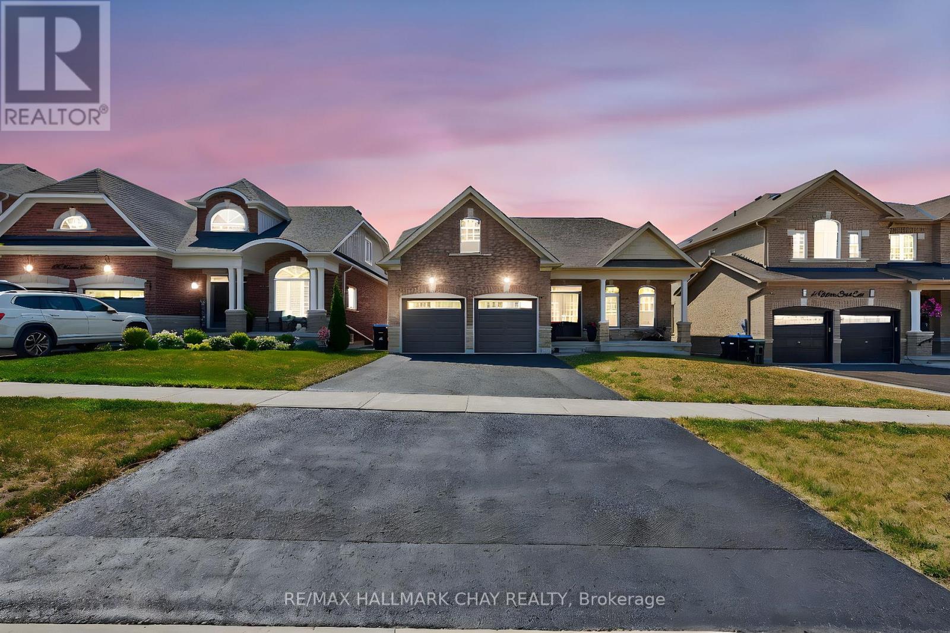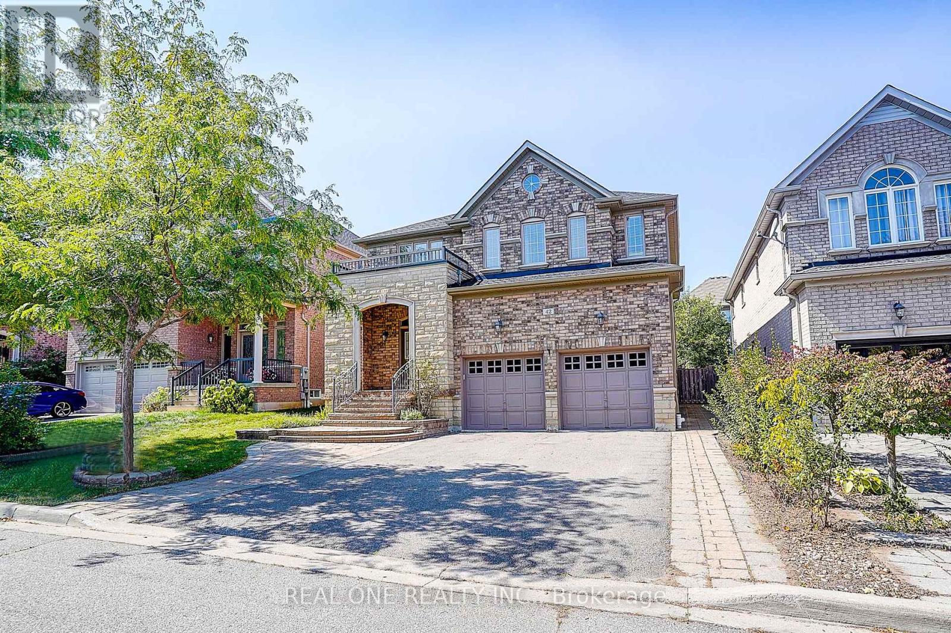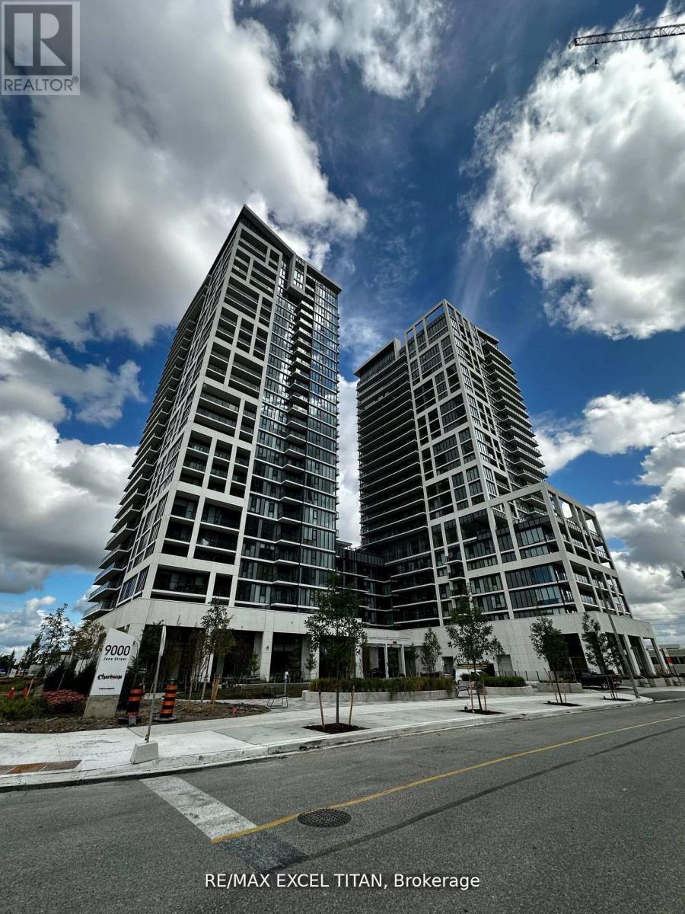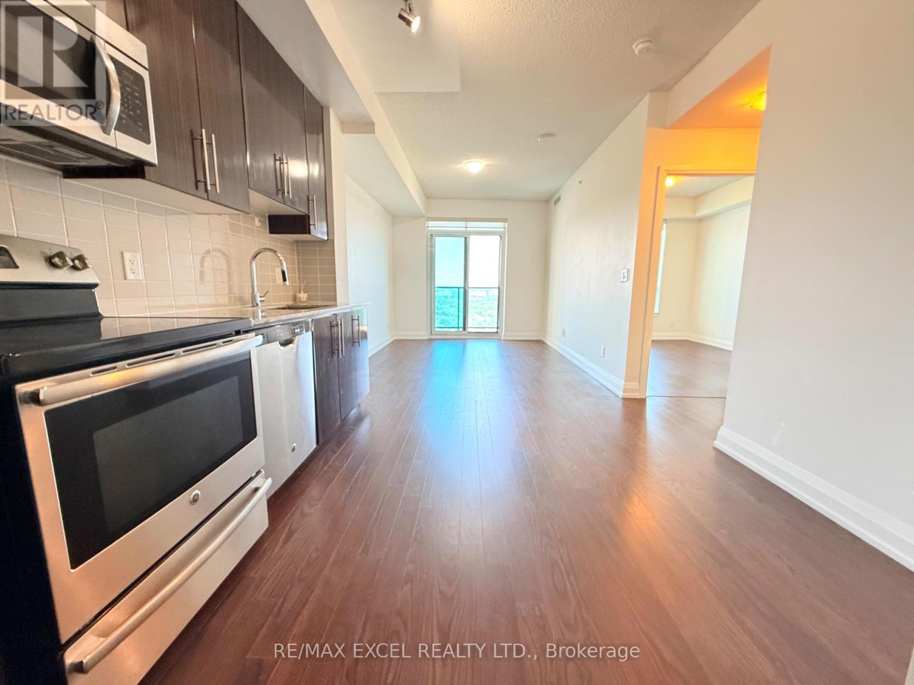3 Heatherwood Drive
Springwater, Ontario
PRESENTING 3 Heatherwood Drive in Springwater's sought after Midhurst community of custom homes, offerings family-centric old-school charm. The curb appeal of this home starts from the moment you drive through this established neighbourhood with mature trees, where each home is unique. With over 2400 sq.ft. of functional living space and an open main level floor plan - this fully remodelled home offers a perfect blend of style, form and design. Tasteful neutral decor with contemporary finishes throughout incorporating extras like top-to-bottom oak staircase, hardwood flooring, feature walls, gas fireplace, walk-in pantry with custom storage, beverage station, study nook. Custom upgraded Chef's kitchen - truly the heart of this home - has been renovated to today's modern standards with an oversized island for serving/prep work, exceptional stainless steel appliance package with gas range, s/s range hood, farmhouse-style sink, quartz countertops, plenty of cabinets for storage, as well as a separate butler's pantry (built-in microwave) for even more storage space! Open concept from the kitchen to the living/dining rooms allows for effortless family connection and entertaining. You will appreciate the natural light throughout the main level from the large wrap around window package. Convenience of main floor office, 2pc guest bathroom, laundry with access to double car garage. Private upper level presents a large primary bedroom + oversized walk in closet with organizers + stunning 5pc ensuite (dual sink vanity, free-standing soaking tub, separate glass walled shower, as well as 3 comfortable bedrooms for family/guests, renovated main bath. Extend your living space outdoors into the large backyard of this premium lot - for family play time, outdoor games, room for four-legged friends to frolic. This property easily meets the needs of a busy household - even a home-based business (with ample parking for vehicles, RVs) - with plenty of room for everyone's comfort! (id:60365)
Lower - 35 Forest Dale Drive
Barrie, Ontario
The Spacious Suite Offers A Full Kitchen, 4 Piece Bath & Large Bedroom. Separate Entrance, And A Full Drive Parking Space. The Basement tenant pay 1/3 of utility. (id:60365)
1502 - 65 Ellen Street
Barrie, Ontario
Soaring above Barries waterfront, this 2-bedroom + den penthouse at Marina Bay offers over 2,100 square feet of fully renovated living space with million-dollar views from every major room. Floor-to-ceiling windows frame Lake Simcoe's beauty, while a spacious private balcony becomes your front-row seat to sunsets, fireworks, and the sparkling shoreline. Enjoy unbeatable views of Kempenfest, the Christmas Parade, the annual airshow, and live concerts right from home. The modern industrial design features exposed concrete accents, custom cabinetry, quartz counters, a large island with lots of storage, and premium fixtures throughout. An open-concept layout blends a stunning living area with a built in fireplace, built-in shelving, and custom bar perfect for entertaining. Remote-controlled window coverings, designer lighting, and high-end finishes elevate every detail. The primary bedroom offers a spa-like ensuite with double sinks, stone accents, and a walk-in closet with custom organizers. The second bedroom is generously sized and features its own walk-in closet, while the separate office, with an attached 2-piece bath and stunning lake views, makes working from home a dream. Resort-style amenities include an indoor pool, hot tub, sauna, gym, party room, guest suite, two covered parking spaces, and locker. Just steps to downtown Barrie, the beach, marina, GO station, trails, and dining. This is more than a home..its a lifestyle. (id:60365)
61 The Queensway
Barrie, Ontario
This impressive and beautifully designed home nestled in one of Barrie's most desired neighbourhoods with highly sought after schools, Offering over 3,500 sq ft of well-appointed living space, this home features 5 spacious bedrooms and 3.5 bathrooms, making it ideal for a growing family. The main level showcases 9 ft ceilings, elegant crown molding, and a seamless open-concept layout. The gourmet kitchen is a chef sdream with granite counter tops, extended-height oak cabinetry, and stainless steel appliances all opening onto a private, fenced backyard complete with a heated pool and deck, perfect for outdoor entertaining. A versatile den provides the ideal space for a home office or play area. Rich hardwood and ceramic flooring elevate the main floor's style, enhanced by two solid oak staircases. Upstairs, you'll find generous bedrooms including a luxurious primary suite with a private ensuite, a second bedroom with its own ensuite, and a Jack and Jill bathroom shared by bedrooms 3 and 4. Recent updates include Furnace (2021), A/C (2021),and Hot Water Heater (2024). Watch your children walk to school to one of the Fraser Institutes Top Rated Barrie schools, Hyde Park Public School. (id:60365)
1207 - 195 Commerce Street W
Vaughan, Ontario
Modern Brand New, 1+den Bedroom Condo Unit for Lease in Vibrant Vaughan Metropolitan Centre (VMC); available from 1St October. 2025 Experience contemporary living in this beautifully designed condo, featuring a spacious open-concept layout, floor-to-ceiling windows, and a generous balcony offering breathtaking, unobstructed views ideal for both relaxation and entertaining. Outstanding Amenities: Take advantage of an extraordinary 70,000 sq. ft. amenity space, including: Indoor swimming pool, Basketball court, Soccer field, Kids playroom, Music studio, Farmers market. (id:60365)
706 - 12 Woodstream Boulevard
Vaughan, Ontario
This immaculate 2 bedroom 2 full bathrooms condo is a must see! From a spacious and functional layout, high ceilings, upgraded kitchen with Caesarstone countertops and glass backsplash, good size bedrooms with walk-in closets and a west side view makes this unit one of a kind. Upgraded kitchen cabinetry and laminate floors throughout provide a clean look as well as upgraded tiles in foyer and washrooms. Stainless steel appliances in the kitchen. This unit comes with one parking spot in P1. This unit is close to many amenities and offers many amenities within the building such as gym and party/meeting rooms. Do not miss this opportunity to live in a spacious, clean, well maintained 2 bedroom condo in a well sought off community! (id:60365)
47 Victoria Street E
Innisfil, Ontario
Very well maintained, super clean, and upgraded 3 bedroom all brick bungalow in sought after Cookstown neighborhood. Featuring; covered front porch, large foyer, beautiful hardwood and tile floors throughout, many bright windows, stylish gas fireplace in great room, stunning kitchen with granite counters, huge master with walk in closet, soaker tub and walk in shower. From the kitchen you can walk out to an expansive deck overlooking a fully fenced back yard. Convenient main floor laundry room with inside entry to double car garage. Massive unspoiled walk out basement has high ceilings, separate entrance, large windows, bathroom rough-in. Offers excellent in-law potential! Located in quiet neighborhood close to parks, restaurants, school, library, splash pad. Easy access to commuter routes. 3rd bedroom off kitchen could be easily converted to a formal dining room if desired. (id:60365)
3201 - 28 Interchange Way
Vaughan, Ontario
Festival - Tower D - Brand New Building Full 1 Bedroom & 1 Full bathroom 1 Locker 0 Parking Utilities & Internet not included, Open Balcony, Bright and Open Concept Kitchen Living Room, En-suite Laundry, Modern European Design Kitchen and Layout. Oakwood Style Floor Layout, Luxury Counter Top, Nice Open View. Never Lived. You are the First Occupant. B/I Dishwasher, Stove, Microwave, Washer And Dryer, Existing Lights, A/C, Hardwood Floorings. Amenities will include Theatre, Party Room, Gym, Lounge & Meeting Room, Guest Suites, BBQ & Much More. (id:60365)
42 Donzi Lane
Vaughan, Ontario
Elegant 4 Bdrm Executive Home Nestled in the Highly Coveted Patterson Community. Thoughtfully Designed With Timeless Finishes & Refined Details Throughout. Expansive Layout Offering Approx. 3352 Sf Above Grade. Welcoming Foyer w/ Double Door Closet & Neutral Palette Setting a Warm Tone. Smooth Transition From Ceramic Tile To Gleaming Hardwood Floors Leading Into the Formal Living Room. Bright & Spacious Living Area Flows Seamlessly Into the Elegant Dining Room, Enhanced by Abundant Natural Light and Refined Finishes Perfect For Both Entertaining & Everyday Living. Gourmet Kitchen w/ Large Centre Island, Quartz Countertops, Premium Built-In Appliances & Ample Cabinetry. Sunlit Breakfast Area w/ Serene Views of the Private Backyard Oasis. Family Rm w/ Cozy Fireplace & Direct Walk-Out To Interlock Patio & Landscaped Garden. Main Floor Office Ideal For Work Or Study. 9 Ceilings On Main & 2nd Level, Pot Lights, Hardwood Flooring on Main & Cozy Broadloom on 2nd Level. Open Staircase w/ Custom Wrought Iron Pickets. Luxurious Primary Retreat w/ Spacious Sitting Area, His & Her Walk-In Closets & 5-Pc Spa-Inspired Ensuite. All Secondary Bedrooms Generously Sized w/ Ensuite or Semi-Ensuite Bath Access. Conveniently Located 2nd Floor Laundry Room. Attached Double-Car Garage w/ Direct Access and a Private Driveway. Prime Location Walking Distance To Parks, Schools & Transit, Minutes To Hwy 400/407. A Perfect Blend of Style, Comfort & Luxury Truly A Must See! (id:60365)
1617 - 9000 Jane Street
Vaughan, Ontario
This bright and modern south-facing 1+1unit with 1 Parking and 1 Locker offers a spacious open-concept layout with plenty of natural light. The kitchen features high-quality stainless steel appliances, a quartz countertop and backsplash, and a stylish island thats great for cooking and entertaining. Enjoy your own private balcony, perfect for relaxing and soaking up the sun all day. The den is a flexible space that can be used as a home office or a cozy guest room. The building offers a variety of great amenities, including a gym, outdoor pool, party room, WiFi lounge, pet grooming area, theatre room, game room, billiards room, and bocce courts. Located near Vaughan Mills Mall, restaurants, parks, and major transit routes, this unit is a great opportunity for comfortable and convenient living. (id:60365)
1605 - 7171 Yonge Street
Markham, Ontario
North East Unobstructed Bright View. Luxury World On Yonge Condo. Bright & Spacious,$$$ Spent On Upgrades, 9' Ceiling, Laminate Flr Throughout,One Parking & One Locker. Open Concept, S/S Appliances, Granite Kitchen Counter Top. Close To All Amenities, Indoor Shopping Mall, Hotel. 24Hrs Concierge, Exercise Room, Theatre Room, Guestsuite, Party Room&Indoor Pool*Steps To Ttc And Viva, Direct To Subway. (id:60365)
38 Ozner Crescent
Vaughan, Ontario
Nestled on a quiet, family-friendly street, this 4 bedroom semi-detached home offers open concept comfort, potential, and convenience all in one. New sleek white kitchen with stainless steel appliances, sliding glass walkout to backyard. The open-concept design offers versatility allowing you to arrange your furniture to sui your lifestyle and create a space that truly works for you. Plenty of natural lighting with two large side windows. Hardwood floors throughout main and second floors with oak staircase leading to 4 generous sized bedrooms. Primary bedroom features his and hers closets and 4pc ensuite with soaker tub and stand alone shower. Second 4pc bath offers the convenience of a full tub and shower. 4th bedroom features a walkout to balcony. Separate entrance from garage to main floor laundry room leads to open basement - offers a blank canvas to create the space you've always dreamed of - whether it's for extra living space, a home gym, rec room, or in-law suite. Up to 3 car park. Public transportation close by. Short walk to top-ranked schools, parks, walking trails, public transit and everyday essentials such as Walmart, Tim Hortons, Home Depot, FreshCo, LCBO, Banking, Restaurants and dining options. Close to Hwy 400 with quicker access to Hwy 401/401/7. It's a commuters dream location with easy access to new overpass and minutes to state-of-the-art Cortellucci Hospital, Vaughan Mills & Canada's Wonderland. (id:60365)

