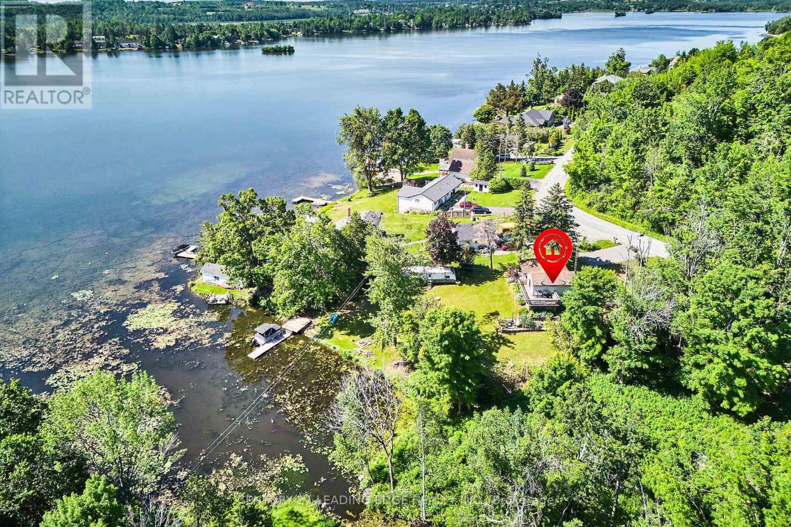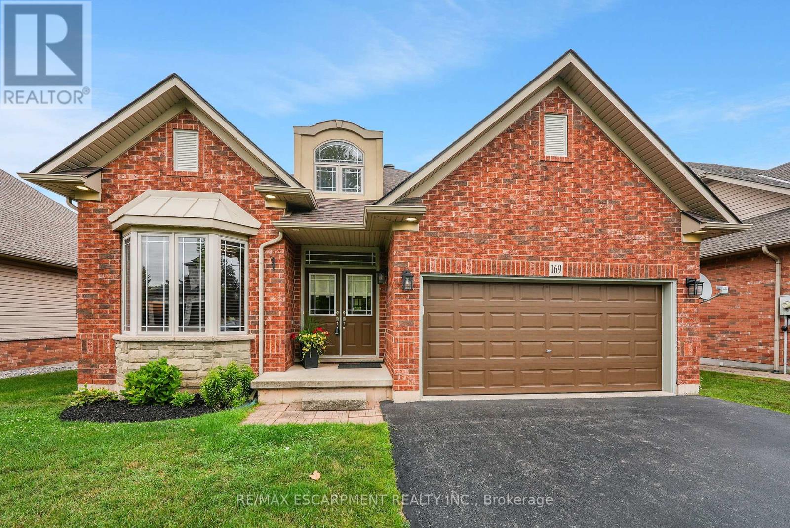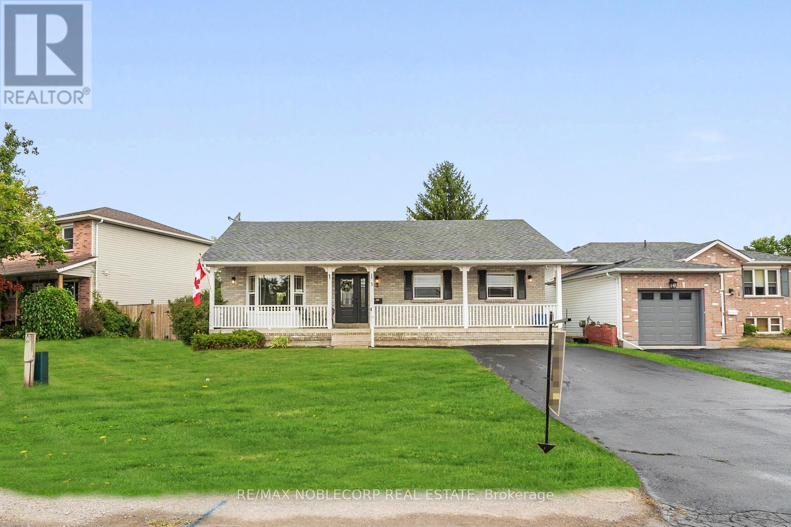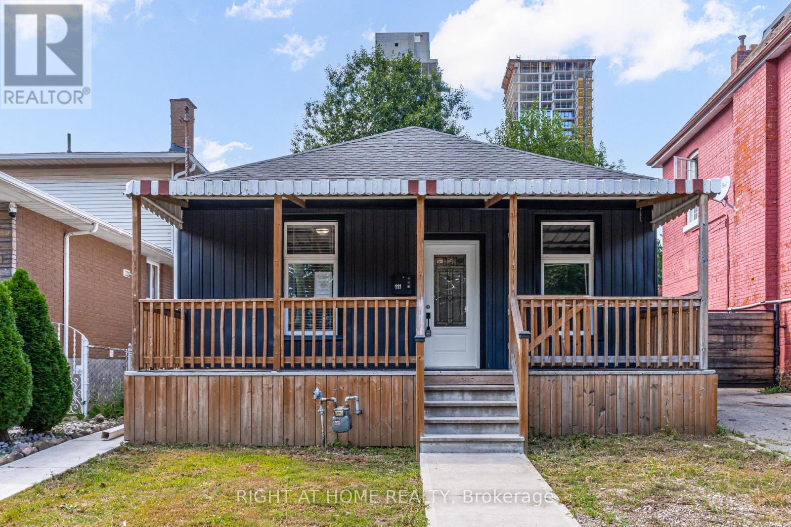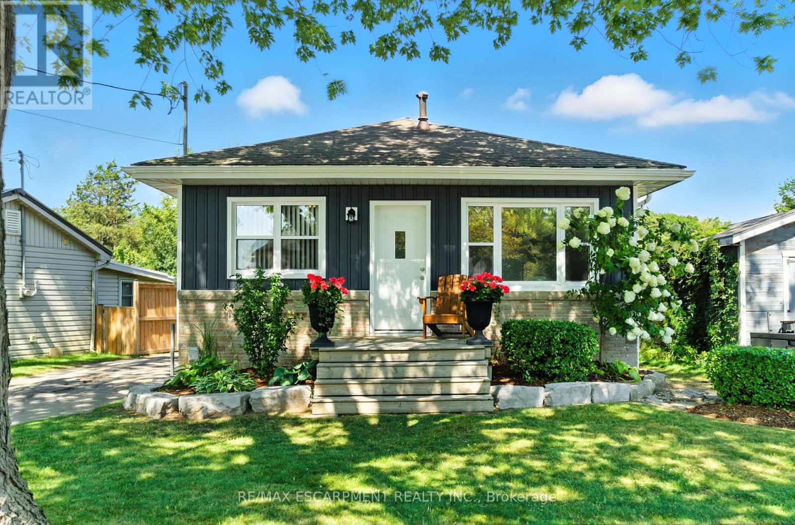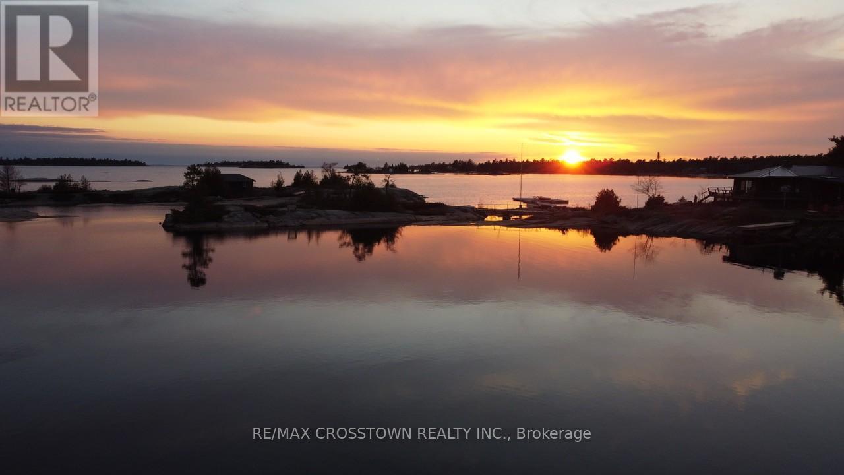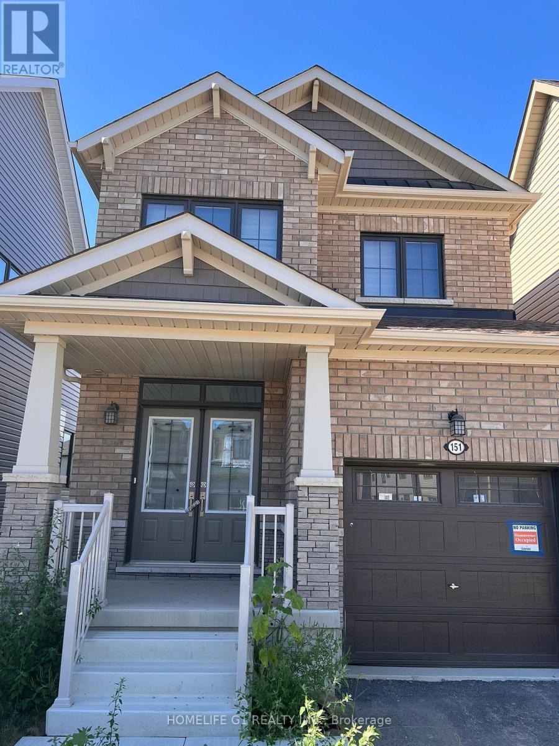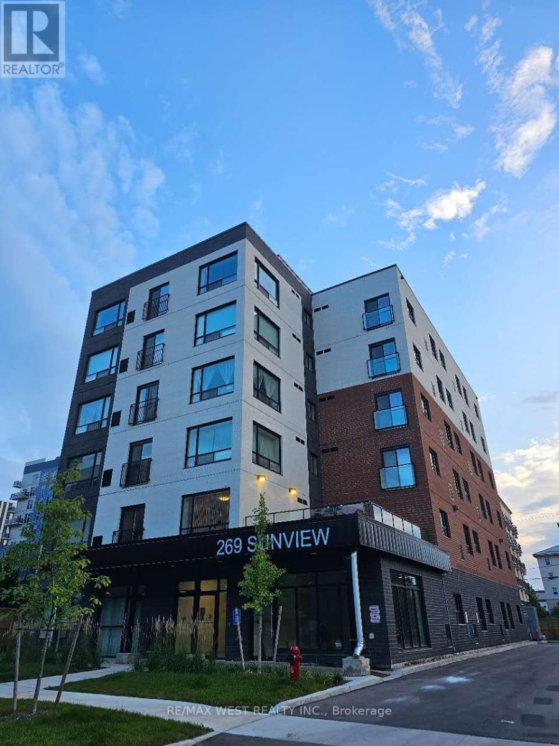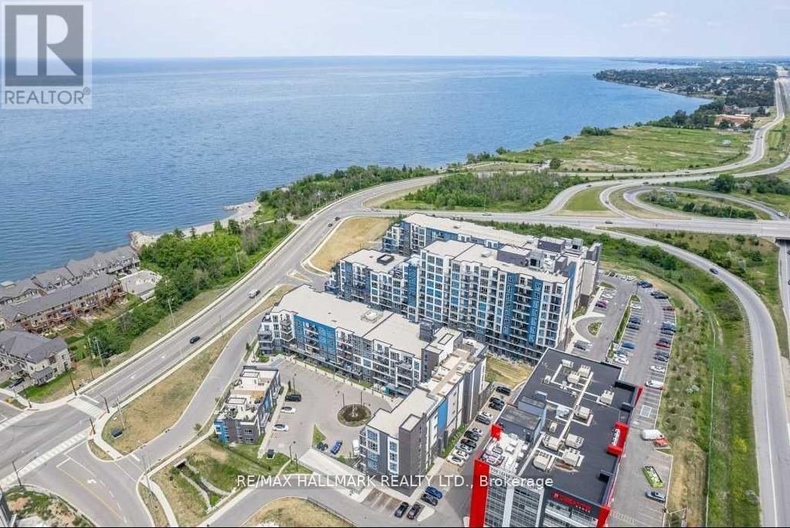23 - 3920 Eglinton Avenue W
Mississauga, Ontario
Investment Opportunity! In Mississauga's one of the Hottest Neighborhood, located At The Intersection Of Eglinton Ave W & Ridgeway Dr This unit Is Constructed With Meticulous Attention To Detail Surrounded By Residential, Schools, Park, A Community Center, And More. Suitable For Restaurant and Variety Of Different Uses. Ample Parking Available! Close Easy Access To Hwy407/403/Qew. (id:60365)
Main - 217 Donnici Drive
Hamilton, Ontario
ALL INCLUSIVE (utilities & Internet) AND FURNISHED 2 bedroom, 4 bathroom bungalow on the West Hamilton Mountain! This home provides all the pleasures, perks and pampering of an AirBnb, but in a fully-furnished private luxury residence available for a 6-month or year lease term. Fully equipped with everything you could need/want & furnished with top-of-the-line furniture (Crate and Barrel, West Elm, Studio McGee). Includes use of the basement for a recreation space or extra bedroom. Sleek stainless steel appliances including the Samsung fridge equipped with a digital screen and bluetooth speaker. Extremely private as there are no back/left side neighbours. Steps away from William Schwenger Park with hiking trails and St. Thomas More Catholic Secondary School. Close proximity to Ancaster Mill and Dundas Valley golf course, grocery stores and restaurants along Upper James. Attached garage off of the private laundry room for 2 parking, and 2 parking in the triple-wide driveway. (id:60365)
225 Arnott Drive
Selwyn, Ontario
Escape To Your Year-Round Lakeside Retreat At 225 Arnott Drive On Chemong Lake, Just 1.5 Hours From Toronto! This Turn-Key 3-Bedroom, 1-Bathroom Waterfront Cottage Is Ready For Immediate Use. Whether You're Looking For A Vacation Getaway, An Airbnb Investment, Or A Cozy Home For All Seasons. Nestled On A Large Lot With 127 Feet Of Private Waterfront, This Property Offers So Much More Than Just A Place To Stay. Dive Into Endless Adventures On The Trent-Severn Waterway, Known For Its Scenic Boating Routes And Rich Fishing Grounds Filled With Bass, Walleye, And Muskie. Bask In Breathtaking Sunsets That Paint The Sky And Water In Vibrant Hues, Or Spend Peaceful Mornings Spotting Wildlife From Your Dock. Chemong Lake Is A Haven For Outdoor Enthusiasts, Offering Swimming, Kayaking, And Paddleboarding In The Warmer Months, And Ice Fishing, Skating, And Snowmobiling When The Snow Falls. Nearby Hiking Trails, Golf Courses, And The Renowned Peterborough Lift Lock Add To The Areas Appeal. The Cottage Features A Natural Gas Furnace And Updated Windows For Year-Round Comfort. Conveniently Located Minutes From The Village Of Bridgenorth With Access To All Amenities, This Property Offers The Perfect Blend Of Tranquility And Accessibility. Don't Miss This Rare Opportunity To Create Lifelong Memories On Chemong Lake! (id:60365)
169 Central Avenue
Grimsby, Ontario
BUNGALOW RETREAT ... Beautifully designed 1519 sq ft bungalow nestled at 169 Central Avenue in Grimsby blends space, comfort, and convenience in one of Grimsby's most desirable neighbourhoods. Perfectly situated within walking distance to parks, schools, shopping, and the hospital, with quick highway access for commuters, this home offers the ideal balance of small-town charm and modern living. Step inside to a GRAND FOYER that sets the tone for the rest of the home. The FORMAL LIVING ROOM with bright, bay window provides a quiet space, while the heart of the home opens into an eat-in kitchen overlooking the dining area and family room. Here, vaulted ceilings and a cozy fireplace create a warm, inviting space. Two sets of French doors extend the living outdoors to a TWO-TIER DECK with gas BBQ hookup and a fully fenced backyard - perfect for summer entertaining or family gatherings. The main floor is thoughtfully planned, with three spacious bedrooms and two full bathrooms, including a primary suite with WALK-IN CLOSET and a 4-pc ensuite featuring a soaker tub and separate shower. MAIN FLOOR LAUNDRY adds to everyday convenience. Downstairs, the PARTIALLY FINISHED BASEMENT offers incredible potential with a large recreation room highlighted by egress windows and pot lights (just needs flooring & trim), a framed-in bedroom, roughed-in bathroom, and generous storage. Recent UPDATES provide peace of mind with a roof (2018), furnace & A/C (approx. 2020), and a double car garage for plenty of parking and storage. Whether you're a growing family or looking to downsize into one-floor living, 169 Central Avenue delivers the space, style, and location you've been searching for. CLICK ON MULTIMEDIA for video tour, drone photos, floor plans & more. (id:60365)
3 Shawn Avenue
Kawartha Lakes, Ontario
Beautifully Updated Raised Bungalow In Kawartha Lakes! This Home Has Three Bedrooms on the Main Floor, One Bedroom In the Basement, Three bathrooms and Tons Of Space In The Basement to Create A Rec Room To Entertain. Recent Renovations Include: New Windows, Trims And Floors (2020), Front Door With Shutters (2021), A Stunning Maple Kitchen With Quartz Countertops And Stainless Steel Appliances (2021). 2 Bathrooms Were Remodeled In 2022 With New Showers, Vanities And FixturesEnjoy The Bright, Open Living Spaces With Pot Lights And Updated Light Fixtures (2021), Plus Smart Home Features Including Lighting, Nest Thermostat, Ring Doorbell, And Google Flood LightCamera. The Finished Basement Boasts High Ceilings And A Cold Cellar, While The Backyard Is A Private Retreat With A New Stone Patio (2023, Two Sheds, and A Custom-Built Playground (2021). Newer Washing Machine And Dryer (2021). The Roof Was Completed in 2017. Bonus Features include Central Vacuum, Water Softener And New Sump Pump. (2023). 5 Minutes To Boat Access At Pigeon Rd, 10 Minutes To Chemong Lake, 15 Minutes To Peterborough, And 12 Minutes To Lindsay. A Perfect Blend Of Convenience And Comfort- Move In And Enjoy Everything This Community Has to Offer! (id:60365)
111 Mary Street
Hamilton, Ontario
Welcome to the dynamic neighbourhood of Beasley. **Detached Bungalow Reno** 3 Bedrooms** Finished basement with a living room, kitchen, bedroom, 3pc and separate entrance**Backyard**CAC** (id:60365)
60 Hamilton Plank Road
Norfolk, Ontario
Welcome to 60 Hamilton Plank Road, Port Dover an ideal starter home in a prime location! Featuring brand-new board and batten vinyl siding, soffit, and eaves, this home boasts fresh curb appeal. Inside, the main level offers 2 bedrooms, a 3-piece bath, cozy living room, and an eat-in kitchen. A convenient side entrance leads to a fully finished basement with a spacious rec room, bonus room, and 2-piece bath. Walk downtown or to the beach in minutes and enjoy everything Port Dover has to offer. Move-in ready and affordably priced opportunity knocks! (id:60365)
5 Forsyth's Road
Carling, Ontario
5 Reasons Why You'll Love This Property - 1) 135' of Waterfront on Georgian Bay sitting on 0.71 Acres With West Facing Exposure for Picturesque Sunsets. 2) All Year Round House Heated by Forced Air Propane and a Beautiful Wood Burning Stove. Don't Forget About High Speed Internet for all Your Entertainment Purposes. 3) 1248 Sq. Ft of Living Space with 3+1 Bedrooms and a Full Bathroom. Utilize the Sun room or Deck as the Ideal Sitting Area to Sip your Morning Coffee Over Looking the Bay or Use it as an Extra Bedroom when Additional Guests and Family Visit. 4) Additional 2 Bunkies, Tool Shed for Helping Sleep Friends and Families While Making Memories on the Water! PLUS 16' GARAGE 5) Jump off the Dock or use the Wet Boathouse for Boat Storage, Canoe, Kayak and All Your Water Toys. (id:60365)
151 Velvet Way
Thorold, Ontario
Welcome to this brand new 3-bedroom, 3-bathroom detached home located just minutes from Brock University. Featuring a modern open-concept layout, the main floor boasts stained hardwood flooring, a gorgeous, stained staircase, and a stylish kitchen complete with brand new stainless-steel appliances. Enjoy the convenience of main-floor laundry, spacious bedrooms, and thoughtfully designed living areas perfect for families or professionals. Located in a sought-after neighborhood close to schools, parks, golf clubs, outdoor recreation, and the scenic Niagara wine country. Quick access to Hwy 406 and the QEW makes commuting a breeze. (id:60365)
307 - 269 Sunview Street
Waterloo, Ontario
Modern 2 Bed, 2 Bath Fully Furnished Condo Near UW, Laurier & Google | Immediate Possession! Welcome to this stunning fully furnished 2-bedroom, 2-bathroom condo in the heart of Waterloo, Ontario! Offering immediate possession, this move-in-ready unit features a spacious open concept layout, perfect for modern living. The kitchen is equipped with sleek stainless steel appliances, combining style and practicality. Enjoy the ease of urban living with top-tier amenities and a location that's hard to beat. Just minutes from the University of Waterloo, Wilfrid Laurier University, and the Google office, this condo is ideal for students, professionals, or anyone looking to live in a vibrant, connected community. Don't miss out on this excellent opportunity in one of Waterloos most sought-after locations! (id:60365)
409 - 10 Concord Place
Grimsby, Ontario
Experience Style, Sophistication & Elegance In This Luxe 1440 Sq Ft, 2 Bdrm + Den, 2.5 Bath Corner Unit In Grimsby On The Lake's Executive 'Aquablu Lakeshore Condos' Development. This 'Setai' Model Offers Panoramic Northern, Eastern & Western Views Of A Gorgeous Landscape, Showcasing Breathtaking Vistas Of Lake Ontario, The Village Core Of Grimsby On The Lake, Toronto's Skyline & More. Feat Incl 3 Owned Underground Parking Spots (2 Conveniently Located Across From Main Elevators), 2 Storage Lockers, A Magnificent Private Lake-Facing Oversized Terrace W/ Opportunities For Multi Outdoor Seating Areas (Approx 400 Sq Of Total Outdoor Living Space).Conveniently Located W/ Easy Access To Niagara, Hamilton, The Gta, Shopping, Restaurants, Parks, Trails, Casablanca Beach, Walking Distance To Go Transit & All Other Major Amenities. Note*** Option To Purchase Fully Furnished. (id:60365)
70 Gillespie Drive
Brantford, Ontario
Welcome to 70 Gillespie Drive, a charming two-storey detached corner & end unit home located in the heart of West Brant neighborhood. This beautifully maintained property features 4 bedrooms, 2.5 bathrooms, a single-car garage, and tasteful, neutral finishes throughout. Inside, the bright foyer opens into a formal living room, perfect for hosting special occasions. The open-concept layout seamlessly connects the eat-in kitchen and dining room, creating a warm and welcoming space for entertaining family and friends. The dining room is filled with natural light from a large window, while the kitchen boasts ample cabinetry, generous counter space, stainless steel appliances, a dining area, and sliding doors that lead to a fully fenced backyard. A convenient 2-piece bathroom completes the main level. Upstairs, the spacious primary bedroom includes a walk-in closet and a private ensuite. Three additional bedrooms and a full bathroom offer plenty of room for a growing family. The 2 bedroom legal basement apartment with separate entrance will definitely help the buyer for an additional income. Located close to schools, parks, shopping, and scenic trails, this is a home you won't want to miss! (id:60365)



