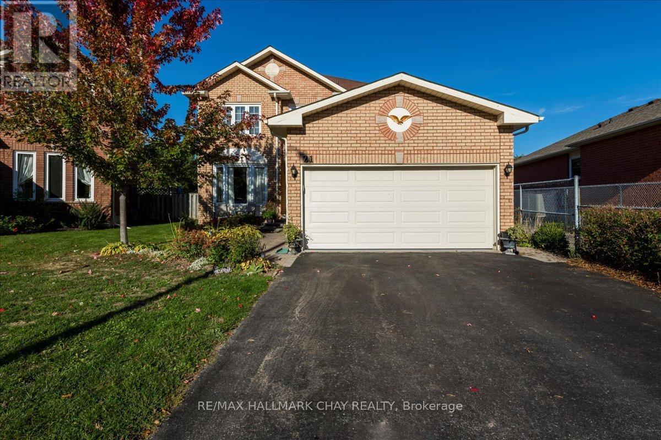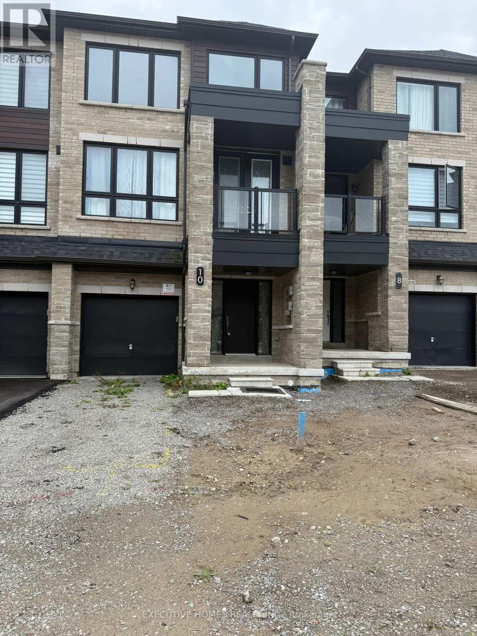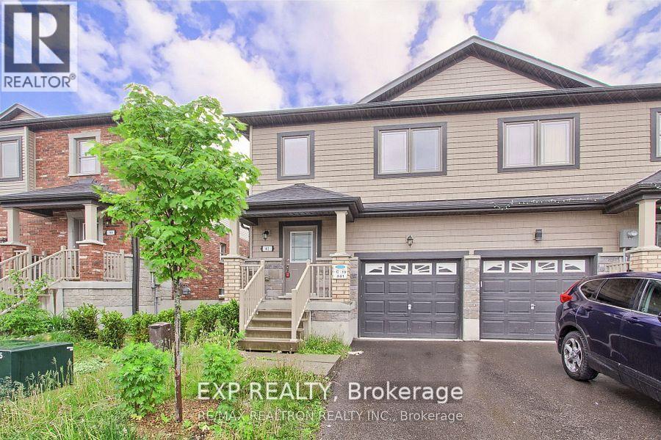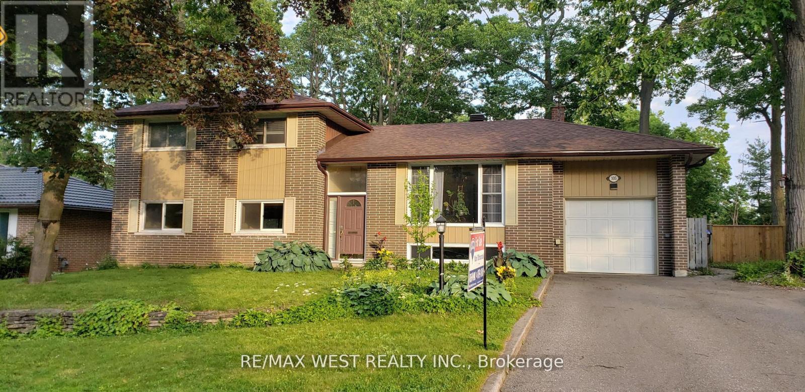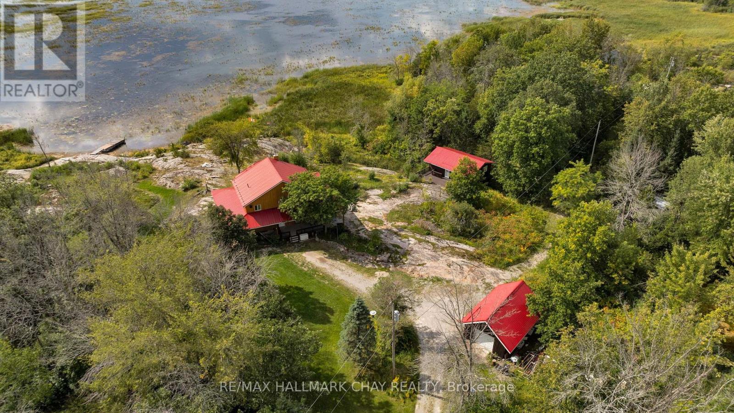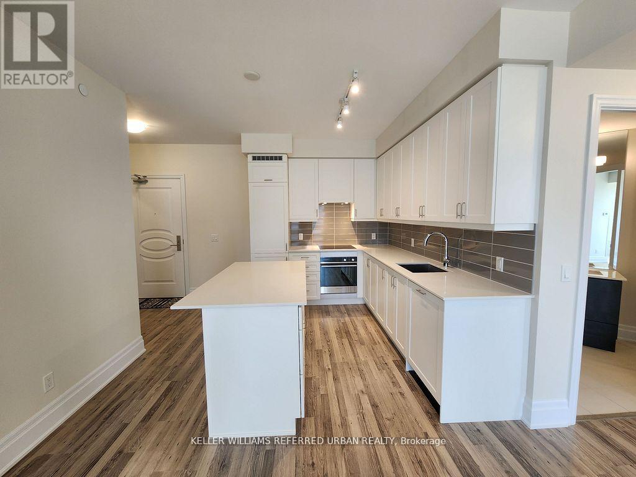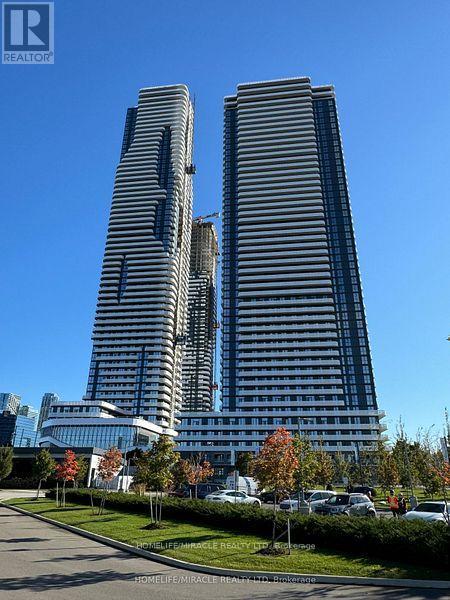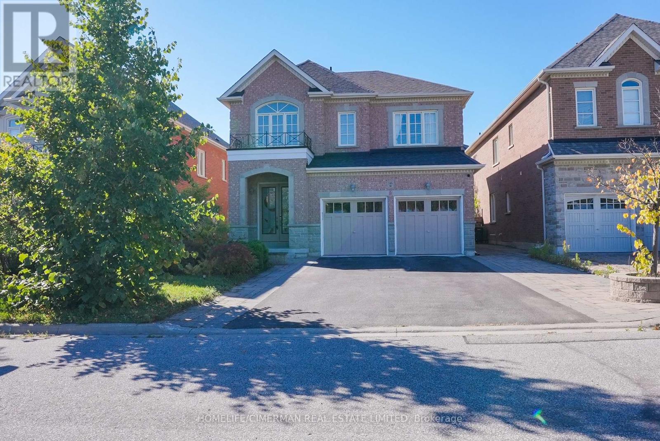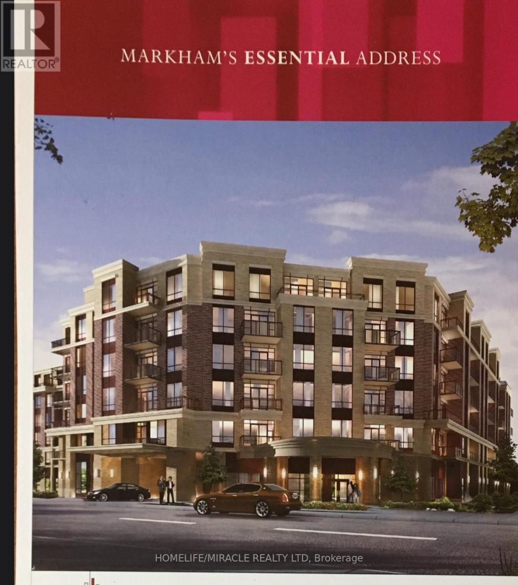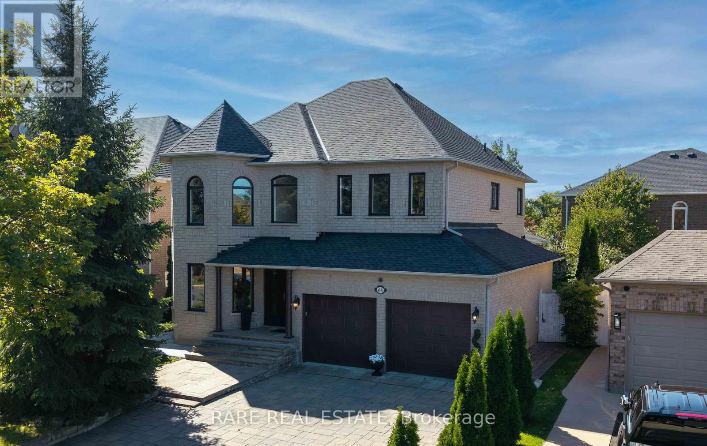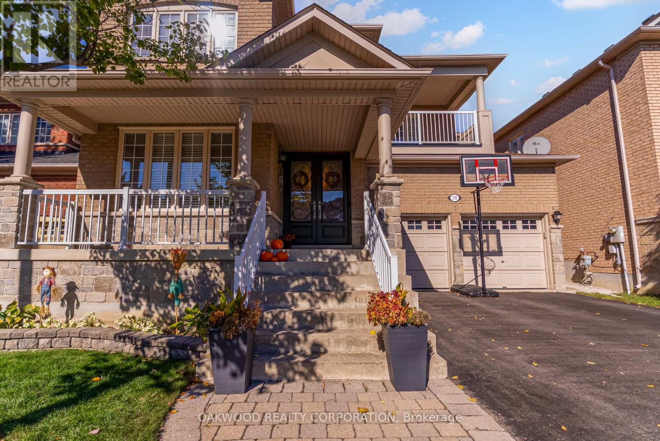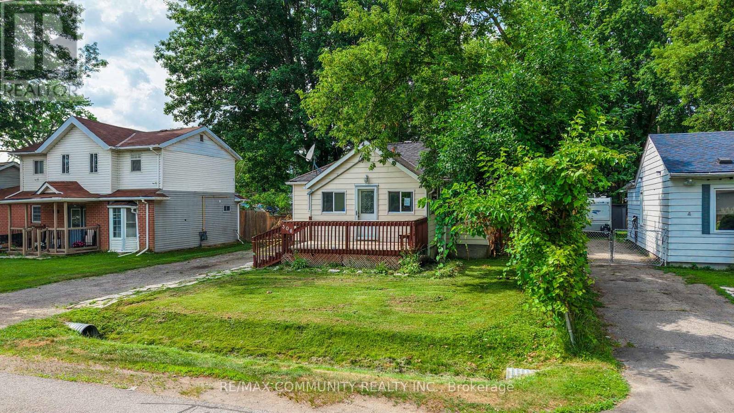21 Barwick Drive
Barrie, Ontario
Welcome to 21 Barwick Drive - a beautifully maintained family home tucked away in one of Barrie's most peaceful and desirable neighbourhoods. Step outside to your own backyard oasis, featuring a professionally landscaped yard, interlocking patios, and a stunning in-ground heated pool with dark blue fiberglass and diamond-like sparkles that shimmer in the sun. Inside, you'll find a bright, updated kitchen with granite countertops, hardwood flooring, and a built-in pantry offering ample storage. The breakfast area features a walkout to the pool - perfect for entertaining guest with ease. A formal dining room sets the stage for memorable family dinners and special occasions. Upstairs, retreat to your spacious primary suite, complete with a sitting area, double closets, and a luxurious 5-piece ensuite. The main floor family room offers a cozy spot to relax, while the fully finished lower level expands your living space with a large rec room, den, and play area - ideal for growing families or multigenerational living. This home is finished top to bottom and showcases true pride of ownership throughout. With room for everyone to enjoy - inside and out - this one checks all the boxes. Make a splash next summer- your deam family home awaits at 21 Barwick Drive! Two Gazebos, 14X36 Fiberglass pool-5 yrs new, solar blanket - new (id:60365)
10 Blue Forest Crescent
Barrie, Ontario
Stunning 3-Storey Corner Unit Townhome! Over 2300 Square Feet Of Space! Features 3 Bedrooms, 2 Full Bathrooms + Powder Room, 9ft Ceilings, Upgraded Finishes, Car Garage with Access to the House. Open Concept Living With Eat-In Kitchen, Primary Bedroom Has 3 Piece Luxury Ensuite & Walk-In Closet. Spectacular Unit, Truly A Must See! Stunning Master Planned Community, Steps From The Go Train, Close To All Amenities.**** EXTRAS **** Stainless Steel Appliances, Fridge, Stove, Dishwasher, Washer, Dryer. (id:60365)
41 Deneb Street
Barrie, Ontario
*Your Escape from the GTA Has Arrived.*Stop scrolling and start planning your future. For less than the price of a downtown condo, you can own a beautiful home at 41 Deneb Street, where your family has room to grow and you have space to breathe. We know you're tired of the bidding wars and compromises. That's why we've listed this move-in-ready property with a clear and transparent offer process. It's the perfect opportunity for first-time buyers or a savvy investor looking to capitalize on Barrie's booming market. *Key Features:** Brand New Main Floor Flooring Throughout* Open-Concept Main Floor w/ Walk-Out to a Private Backyard (No Neighbours Behind!)* 3 Spacious Bedrooms, Including a Primary Suite with 4-Piece Ensuite* Unfinished Basement w/ Bathroom Rough-In Ready for Your Personal Touch & Added Value* Prime Location: Steps to Top-Rated Schools, Parks & Mins to Hwy 400This property is a Parcel of Tied Land (POTL) with a monthly fee of $123.95 for common element maintenance. Don't let this one slip away. A surge of interest is expected. .*Please note: The property is currently vacant. The included photographs are from previous staging to showcase the home's incredible potential and layout (id:60365)
105 Shirley Avenue
Barrie, Ontario
Welcome to your private oasis in the city! Nestled on a spectacular 70 x 324 ft ravine lot, this beautifully renovated home backs directly onto a lush forest and is surrounded by a sprawling 50-acre park featuring scenic trails, open fields, and playgrounds.Step inside to a home filled with natural sunlight and warmth, thoughtfully updated for modern living. The kitchen boasts granite countertops, high-quality cabinetry, stainless steel appliances, a gas range, and built-in microwave.The bright, fully renovated bathroom features elegant granite counters and a tiled shower. The home includes two separate laundry areas for added convenience.Enjoy outstanding views from the living room overlooking your private backyard retreat complete with an in-ground swimming pool, surrounded by trees and nature. The pool house is fully equipped with a wet bar, sink, and washroom, offering both style and functionality for outdoor entertaining.Unwind on your brand new deck or gather around the cozy fire pita perfect setting for evening relaxation.The fully finished basement apartment with a separate entrance is ideal for extended family or potential rental income.*Please see virtual tour* OPEN HOUSE - Saturday - October 18th, from 2:00 to 4:00 pm (id:60365)
1866 Tay Bay Road
Severn, Ontario
Nature enthusiasts paradise! This stunning year round log home is situated on over 8 acres of land with approximately 500FT of waterfront and a spectacular view across Matchedash Bay. Offering privacy, this property also fronts onto 300 acres of Crown Land. The primary bedroom is located on the main floor and offers a walk in closet and a walkout to a covered front deck area. The kitchen comes with appliances and a walkout to side deck area. Open concept great room and dining area. Back sunroom with waterfront view. 3 additional bedrooms on upper level, great space for guests or large family. The boathouse also offers extra finished living sleeping accommodations with bathroom and kitchenette, lower level is storage. Detached oversized single garage. Full backup generator, Uv, tankless hotwater. Fishing, hunting, hiking, boating out your door. (id:60365)
410 - 9075 Jane Street
Vaughan, Ontario
Luxurious 2 Bed/2 Bath Condo for Rent at Park Avenue Place in the Heart of Vaughan! Spacious Layout with Large Living Area & Walk-Out to Balcony with SW Views. Modern Kitchen with Built-In Appliances & Large Island/Breakfast Bar. 5-Star Amenities: Gym, Party Room, Guest Suite, Theatre Room & Outdoor Terrace. Prime Location-Steps to Vaughan Mills, Transit, Hwy 7/400/407 & Canada's Wonderland! Luxurious 2 Bed/2 Bath Condo for Rent at Park Avenue Place in the Heart of Vaughan! Spacious Layout with Large Living Area & Walk-Out to Balcony with SW Views. Modern Kitchen with Built-In Appliances & Large Island/Breakfast Bar. 5-Star Amenities: Gym, Party Room, Guest Suite, Theatre Room & Outdoor Terrace. Prime Location-Steps to Vaughan Mills, Transit, Hwy 7/400/407 & Canada's Wonderland! (id:60365)
316 - 195 Commerce Street
Vaughan, Ontario
Brand New STUDIO With STUDY Area & Extra Wide TERRACE With Privacy + 1 LOCKER in Prime Vaughan Location 195 Commerce St Called Festival Condos. Steps Away from Vaughan Metropolitan Subway Station, Lots Of Amenities Includes Indoor Pool, Gym, Party Room, Music Room, Sports Bar, Social Club, Kid's Play Area & Much More. Close To Shopping Centers & Entertainment Such As Ikea, Costco, Walmart, Cineplex, YMCA and Many Restaurants. (id:60365)
146 Shale Crescent
Vaughan, Ontario
Absolutely Gorgeous 4-Bedrooms, 5-Bedrooms Detached Home With a 2-Bedroom Apartment Featuring A Separate Entrance, Kitchen And Laundry, Perfect For Extended Family. Located In The Highly Desirable Patterson Neighbourhood. Open-Concept Layout With 9-FT Smooth Ceilings, Oak Hardwood Floors, Decorative Columns, Crown Moulding, Pot Lights, And Gas Fireplace. Modern Kitchen With S/S Appliances, Granite Countertops, Pantry And Breakfast Bar. Walk Out To A Serene Deck And Patio Surrounded By Lush Greenery Primary Suite With Walk-In Closet And Luxurious 5-PC Ensuite. Extended Driveway, Arched Entry, And Interlocked Walkway Enhance Curb Appeal. Close To All Amenities, Lebovic Community Centre, Shopping, Go Train, Medical Centre, And Hospital. Zoned For Anne Frank PS & Romeo Dallaire French Immersion. (id:60365)
216 - 540 Bur Oak Avenue
Markham, Ontario
Welcome To The Prestigious Berczy Neighborhood! Experience Luxury Modern Living At Its Finest In This Stunning, Sun-Filled 2-Bedroom Plus Den Suite Featuring A Highly Desirable Split-Bedroom Layout - Perfect For Families Or Professionals Seeking Style, Comfort, And Privacy. The Spacious Open-Concept Living And Dining Area Flows Seamlessly To A Private Terrace - An Entertainer's Dream, Ideal For Outdoor Dining And Relaxation. The Contemporary Kitchen Boasts Premium Finishes, Stainless Steel Appliances, And Ample Storage Space. Enjoy 9 Ft Ceilings, Expansive Windows, And A Bright, Airy Ambiance Throughout. Nestled In One Of Markham's Most Coveted Communities, You'll Be Surrounded By Top-Rated Schools, Beautiful Parks, Boutique Shopping, And Convenient Transit Options. This Exceptional Home Truly Offers The Perfect Blend Of Luxury, Comfort, And Convenience! (id:60365)
68 Kirkbride Crescent
Vaughan, Ontario
Welcome to 68 Kirkbride in Vaughan, a beautiful and spacious home offering both style and functionality. The heart of the home is the newly renovated ground-level kitchen, crafted with solid wood cabinetry and Macaubus Fantasy Quartzite countertops, offering extensive storage and a stunning modern aesthetic. Upstairs, generous living spaces are filled with natural light, with both washrooms featuring the same luxurious quartzite counters. The home also boasts a fully finished basement apartment with a separate entrance, complete with its own solid wood kitchen and gas stove-perfect for extended family, a nanny suite, or rental income. Outdoors, the property shines with mature evergreens, extensive landscaping, and natural stone steps leading to the entrance, as well as a stone patio at the back for relaxing or entertaining. Enhanced privacy is assured, with no home facing the backyard. The house sits on a very quiet crescent, with a huge driveway (ample space for multiple vehicles) and two elementary schools conveniently located at the corner of the street. Practical updates include majority of windows (2025), and a brand-new HVAC and furnace (Jan 2025), ensuring peace of mind for years to come. Other upgrades include CCTV, Tesla charger & a sprinkler system. This prime Vaughan location offers proximity to Cortellucci Vaughan Hospital, Vaughan Mills Mall, Canada's Wonderland, shopping plazas, restaurants, high schools, and quick access to Highway 400, all just minutes away. With its thoughtful updates, premium finishes, and versatile layout, 68 Kirkbride is a rare opportunity to own a move-in ready home that balances elegance, comfort, and convenience. (id:60365)
176 Saint Francis Avenue
Vaughan, Ontario
RARELY OFFERED BEAUTIFULLY MAINTAINED 5 BEDROOM OR 4 BEDROOM WITH CUSTOM SECOND FLOOR OFFICE! THIS HOME FEATURES 4 BATHROOMS, GLEAMING STAINED WOOD FLOORS, STAINED OAK STAIRCASE WITH IRON PICKETS, 9 FOOT MAIN FLOOR, UPGRADED MAPLE KITCHEN CABINETS, ELEGANT SILHOUETTE BLINDS, NEW CARRIER CENTRAL AIR CONDITIONER, OWNED HOT WATER TANK, UPGRADED 7 FOOT HIGH DOUBLE DOOR ENTRANCE ENHANCES CURB APPEAL. THOUGHTFULLY DESIGNED LAYOUT AND WELL MAINTAINED INTERIOR AND EXTERIOR. IDEAL FOR FAMILIES SEEKING SPACE, COMFORT AND CONVENIENCE IN A SOUGHT AFTER NEIGHBOURHOOD. (id:60365)
306 Kenwood Avenue
Georgina, Ontario
South Keswick 1+1 Bedroom Bungalow On Mature Lot In Quiet Neighborhood. Walking Distance To Lake Simcoe. Laminate Floor Through-Out Backyard With Two Large Garden Sheds. Front Deck (8 X 15), Driveway With Ample Parking Close To Schools, Shopping, And All Amenities. Minutes To 404. Great Investment, Perfect Starter Home. SEE ADDITIONAL REMARKS TO DATA FORM (id:60365)

