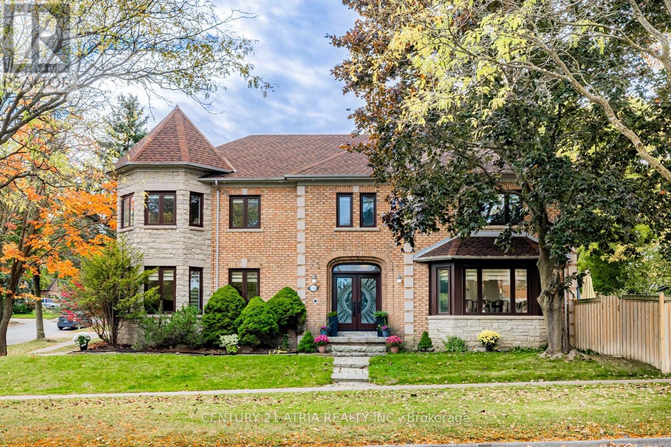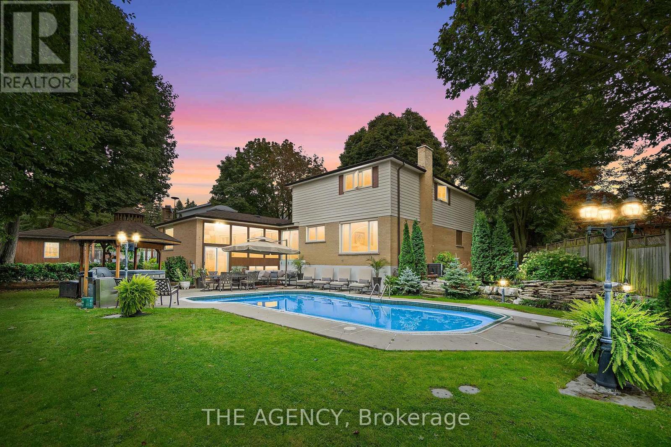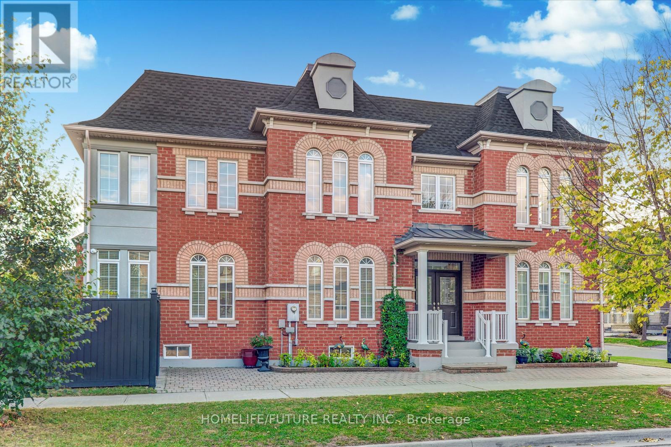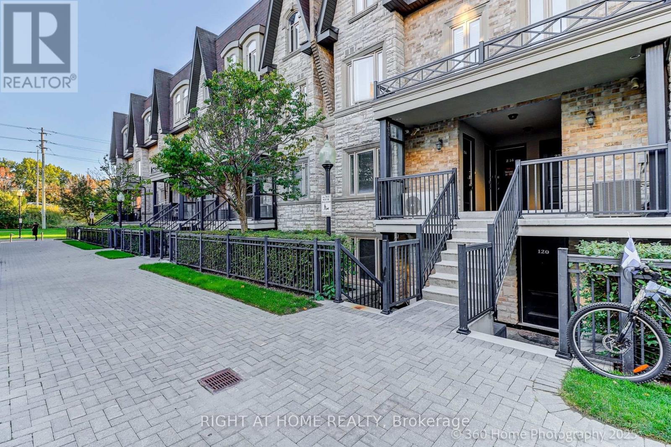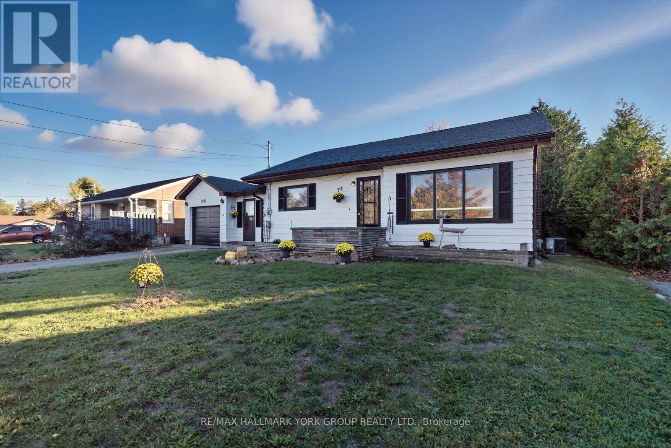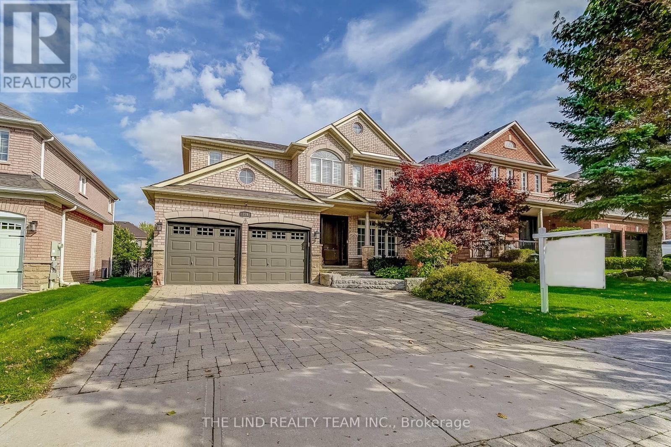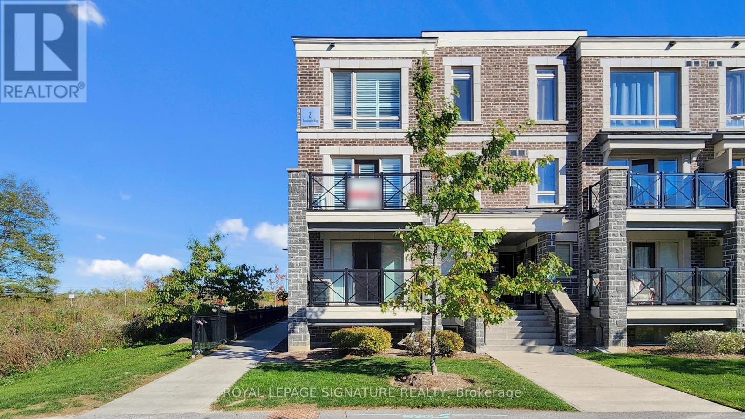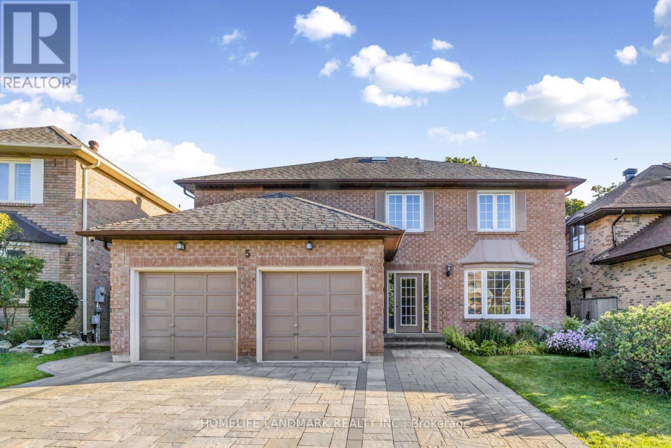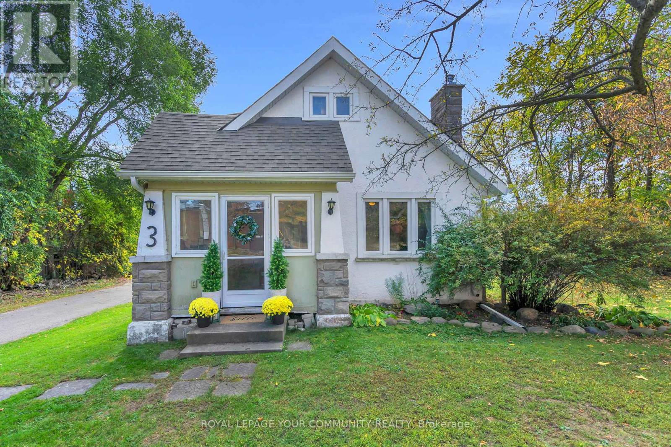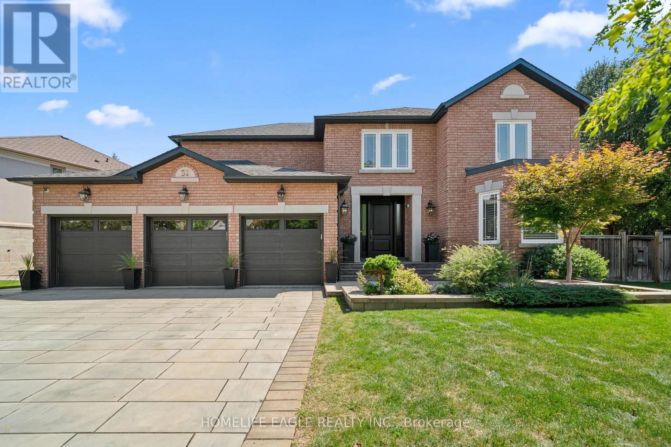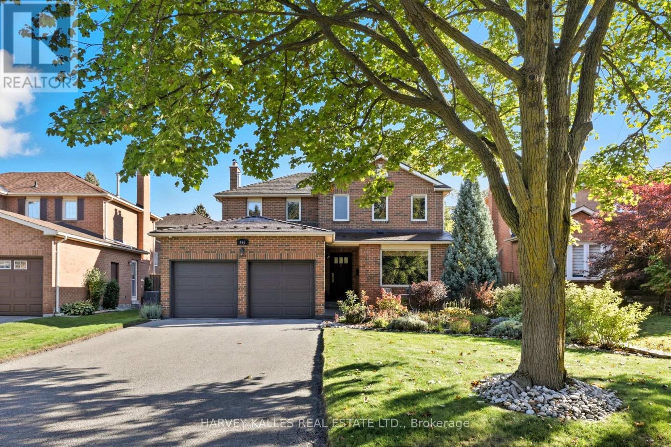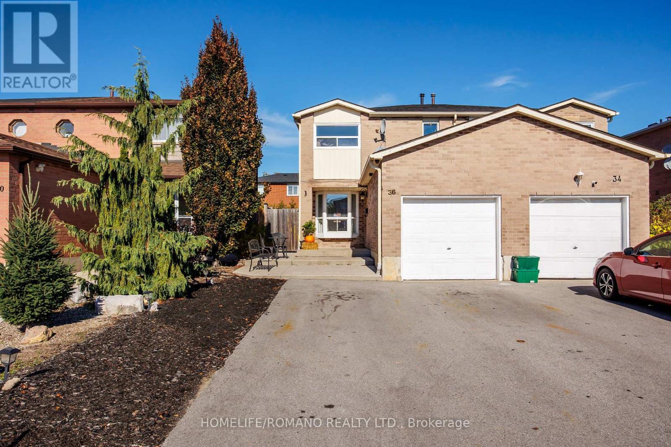898 Stonehaven Avenue
Newmarket, Ontario
Fully upgraded 5-bedroom Royal Home in prestigious Stonehaven - one of Newmarket's most sought-after communities. Nestled on a premium 1/4 acre lot, this exceptional residence offers over 5,500 sq.ft. of luxurious living space. Elegant, functional layout showcasing a grand foyer, spacious dining room overlooking the backyard, formal living room with bay window, family room facing backyard, an office on main floor, and a gourmet kitchen with custom cabinetry, quartz countertops, stainless steel appliances, breakfast area, and walk-out to a private backyard oasis with sun deck and in-ground pool. The finished basement with separate entrance features 3 bedrooms, a full kitchen with stone island, generous recreation and games areas - perfect for extended family or income potential. Many upgraded to list: all windows (2024), marble flooring (2024), appliances (2024), 4 bathrooms, roof, A/C, furnace, security camera system, pool equipment & more! Two separate laundry rooms (main & basement). Located in an exclusive enclave of fine homes, steps to parks and trails, close to shopping and public transit, and zoned for top-rated schools. A true forever home in a prime location - not to be missed! (id:60365)
178 Millpond Court
Richmond Hill, Ontario
Nestled on a quiet cul-de-sac in the highly sought-after Millpond neighbourhood, 178 Millpond Court offers the perfect blend of space, privacy, and lifestyle. This 5-bedroom, 3-bath split-storey home sits on a large, beautifully landscaped lot, providing ample room for outdoor living and play. Inside, bright and airy spaces are filled with natural light from large windows. The main level features a spacious kitchen and family room with a skylight and views of your private backyard retreat. The lower level is designed for entertaining, with a rec room complete with a fireplace, a separate games room with a wet bar, and a sauna, perfect for relaxing or hosting guests. Step outside to your ultimate backyard oasis: a sparkling pool, hot tub, and expansive areas for entertainment surrounded by mature trees, offering both privacy and plenty of space for outdoor enjoyment. With its prime cul-de-sac location and generous lot, this home is a rare find in one of Millpond's most desirable communities. (id:60365)
149 Stonechurch Crescent
Markham, Ontario
Welcome To 149 Stonechurch Cres. Nestled In The Highly Sought-After Area Of Box Grove Markham, This Beautifully Maintained Home Is Situated On One Of The Largest Lots And Quietest Streets In The Neighbourhood. Offering 4 Spacious Bedrooms And 4 Bathrooms, This Home Is Ideal For Family Living. The Main Floor Features An Open-Concept Layout With 9-Foot Ceilings, Hardwood Flooring Throughout, Eat-In Kitchen, Island, Gas Fireplace. Enjoy Direct Access From The Garage To Home. Great Size Bedrooms, H/H Walk-In Closets In Master Br W/5pc Ensuite, Most Sought After Arista Built Home. Great Schools, Easy Shopping, Parks, Community Centers, & Much More...Don't Miss The Chance To Make This Your New Home! (id:60365)
256 - 318 John Street
Markham, Ontario
Beautiful 2 Bedroom + Den Townhome In Prime "Thornhill" Location. Approx. 795 Sq Ft Of Luxury + 30 Sq Ft Patio Off The Master's Bedroom, Brand New Laminate Floorings-Bathroom Light and Lock-2 Black washroom Faucets -Ceiling Lights , Freshly Painted, Open Concept Kitchen W/ Granite Countertop And Stainless Steel Appliances, Bright & Spacious Combined Living & Dining Room, Extra storage space in Laundry Room, One outside Locker included, Steps To Food Basics, Shoppers Drug Mart, Thornhill Community Centre & Library, Public Transit, Mins. To Hwy 407 And Malls. (id:60365)
535 North Street
Brock, Ontario
Check Out This Welcoming Home in Beaverton! It Has Three Bedrooms Upstairs and a Fully Finished Lower Level That's Perfect for Family, Guests, or Even Multiple Generations Living Together. The Main Living and Dining Area Is Full of Natural Light, With Large Windows and Beautiful Hardwood Floors. The Spacious Eat-in Kitchen Features Brand New Countertops & Sink, Making Meal Prep a Breeze. Step Outside to the Three-Season Screened Porch, Which Overlooks a Big, Private Yard Great for Outdoor Fun, Gardening, Summer Barbeques, and Sunny Days Outside. Downstairs, There's a Large Rec Room for Games and Movies, Plus a Fourth Bedroom, a Full Bathroom, and a Kitchenette With a Dining Space Perfect for Teens, Visitors, or a Flexible Living Setup. Another Feature Is the Heated Workshop, Which Has Its Own Gas Hookup, and a Separate Electrical Panel. It's Ideal for Hobbies, Art Projects, Your Imagination Is the Limit. The Home Also Has a Wheelchair-Accessible Main Bathroom, an Attached Garage With a Brand New Door, and Parking for Four Cars All Sitting on a Wide 63 X 150 Lot Just Minutes From the Beaverton Harbour, Schools and Local Shops. This Is a Wonderful Family Home, Move-in Ready, and Waiting for Your Family to Start Making Memories! (id:60365)
276 Willis Drive
Aurora, Ontario
Wow! it's a 'beauty' just move in! Demand southwest aurora child safe crescent! Soaring 9 ft 'smooth' ceilings! Hardwood floor on both levels! Open Concept Plan! Custom cornice mouldings! Warm neutral decor! Custom knee walls and pillars! Spacious living room dining room combo! 'gourmet' centre island updated kitchen with breakfast table - extended cabinetry with crown mouldings and curio cabinets - black 'silocrete' sink - task lighting - custom subway tile backsplash - gas to stove - quality stainless steel appliances - bi microwave - bi oven - granite counters - stainless steel chimney exhaust! Family sized breakfast area with walkout to 'oasis' landscaped fully fenced backyard! 'Big' family room with cosy gas fireplace - pot lighting - bright picture window - all 'open ' to kitchen and breakfast area! solid oak spiral staircase 'open ' to lower level! great sized secondary bedrooms each with access to bathrooms! Primary with large walk-in closet - second closet - sitting area - inviting 5pc ensuite bath w/step up soaker tub! 'Unspoiled' lower level ready for your ideas! Steps to nature trails! 10 minutes to Hwy 404 - 15 mins to Hwy 400! Minutes to country day school - Villanova - St Annes and St Andrews College. (id:60365)
131 - 2 Dunsheath Way
Markham, Ontario
Priced to Sell!!! Modern 2 Bedroom 2 Bath Condo Townhome Located in Desirable Cornell Markham! Corner Unit on Upper Level for Extra Privacy and Lots of Natural Light! Featuring Functional & Open Concept Layout, Includes 2 Parking & 1 Storage Locker, Large Floor-to-Ceiling Windows, Upgraded Kitchen With Granite Counter, Backsplash, Newly Upgraded Quartz Countertop In Bath, Water Softener & Reverse Osmosis Drinking Water System, Laminate Floors Throughout, Walk-Out to Private Balcony, California Shutters, and More! Close To Hwy 407/Hwy7, Schools, Parks, Public & Go Transit, Hospital, Community Centre, Library, Markville Mall & More! Incredible Value! Ideal for First-time Homebuyers, Renters, Investors or Young Professionals! Don't Miss This Great Opportunity! (id:60365)
5 Belinda Court
Richmond Hill, Ontario
Bright and spacious detached 5+4 bedroom executive home with a double car garage, ideally situated in the prestigious Observatory community at Bayview and 16th Avenue. This rarely offered residence is located on a quiet crescent in the heart of Richmond Hill. Featuring an interlocked driveway and beautifully landscaped front yard, this home offers strong curb appeal and timeless elegance. A grand circular staircase and open-to-above foyer with skylight create a welcoming and sophisticated first impression. The main floor features an open-concept living and dining area with hardwood floors throughout, pot lights, detailed mouldings, wainscotting, and large windows overlooking both the front and back yards. The family room with fireplace and walk-out to the backyard connects seamlessly to an upgraded kitchen complete with custom cabinetry, granite countertops, double sinks, tile flooring, and a breakfast area with access to the deck. A separate laundry room with garage access and a convenient powder room complete the main level. The upper floor offers a spacious primary suite with hardwood floors, his-and-her closets, and a renovated 5-piece ensuite. Four additional bedrooms each feature hardwood floors and large windows; one includes a 2-piece ensuite, while the remaining share a modern 3-piece bath with double sinks. The fully finished basement with a separate side entrance includes four bedrooms, a second kitchen, and a 3-piece bathideal for extended family or potential rental income. Zoned for top-ranked Bayview Secondary School and Sixteenth Avenue Public School. Close to parks, shopping, transit, and Hwy 404/407. Beautifully maintained and move-in ready, offering a perfect combination of comfort, functionality, and location. (id:60365)
3 Catering Road
Georgina, Ontario
Charming, quaint and straight out of a story book. This beauty has high ceilings, original decorative trim, hardwood floors, doors, and window frames - with the bonus of fully replaced windows in 2017. Situated on over half an acre of stunning treed property, this diamond in the rough also has direct waterfront on the beautiful Black River. Walking distance to multiple schools, shops, groceries & amenities. Major components of the home have been updated over the last 12 years including windows (2017), electrical panels (2015) - including one in the garage, and in the workshop. Boiler System for both heat and hot water (2013), shingles and eaves (2020). Woodstove last certified in 2019. Municipal water with sewers ready to be installed - access at the road. Clarke basement waterproofing system added in (2014) for peace of mind. Space for all of your toys on large driveway, with detached garage and large workshop. Basement is partially finished and perfect for rec space with plenty of room for storage. (id:60365)
31 Modesto Gardens
Vaughan, Ontario
The Perfect 4+2 Bedroom & 6 Bathroom Dream Home *Private Court* Luxury 3 Door Garage* Prestigious Islington Woods* Quiet Court Nestled By Humber River Conservation* Enjoy 6,000 Sqft Of Luxury Living* Sunny South Facing & Pool Sized Backyard* 91Ft Wide At Rear* Fin'd Basement W/ Sep Entrance* In-Law & Income Potential* All Brick Exterior* Interlock Driveway* Flagstone Steps* Precast Stone Surround By 8Ft Tall Custom Solid Wood Door* 16Ft High Ceilings In Foyer* Floating Staircase* Expansive Windows* Smooth Ceilings* Custom Poplar Crown Moulding & Millwork* Porcelain Tiles In Key Living Areas* Solid Wood Interior Drs* Family Room W/ Waffle Ceilings* Built-In Speakers* Gas Fireplace* Built-In Entertainment Wall* Barista Bar W/ Quartz Counters & Wine Racks* Chefs Kitchen W/ Two Tone Color Custom Cabinetry W/ Pull Out Drawers & Soft Closing Drs* Pantry Wall* Quartz Counters* Backsplash* Powered Centre Island W/ Marble Counters* High End SubZero & Wolf Appliances* Sunroom-Style Breakfast Area W/O To Back Porch* Combined Living & Dining Rm W/ Bay Window & Hardwood Flrs* Private Office On Main* Laundry Rm W/ Built-Ins* Primary Bdrm W/ A Separate Lounge Room* W/I Closet* Luxury 5Pc Ensuite W/ All Glass & Curbless Standing Shower* Rain Shower Head *Shampoo Niche & Bar Drainage* Luxury Bango Italia Freestanding Tub* Dual Vanity W/ Quartz Counters* His & Hers Linen Towers & Custom Tiling* 2nd Primary W/ 2 Closets & 4Pc Ensuite* Bdrms Can Easily Fit King Size Beds* 3 Fully Upgraded Bathrooms On 2nd* Fin'd Basement W/ 2 Way Access* 2 Bedrooms* 2 Full Bathrooms* Multi-Use Rec Area* Porcelain Tiling* Pot Lights* Gas Fireplace *Entertainment Wall W/ Shelving* Private Backyard W/ No Neighbours On One Side* Back Porch W/ Highend Dura Flooring* Natural Gas For BBQ* Irrigation System* Garden Shed W/ Hydro* 2 Gated Access To Fenced Yard* Overlooking Mature Trees* Mins To Schools* Trails & Parks* Major HWYs* Subway & Public Transit, Shopping & Entertainment* Must See* Don't Miss! (id:60365)
486 Greenock Drive
Vaughan, Ontario
Welcome to your new home in Maple! Turn the key and enter through the solid mahogany door into the foyer with 15 ft high ceiling. Entertain in your main floor spacious gourmet kitchen with granite countertops and large island, living room with built-in custom wall unit and eat-in area. Family room is complete with fireplace. Renovated main floor laundry with custom cabinets and Caeserstone counter with access to a two-car garage. Upper floor has three spacious bedrooms and two bathrooms. Hardwood and ceramic floors throughout. The main bedroom has its own ensuite bathroom with marble countertops and porcelain tiles and includes a walk-in closet. Finished basement includes an office, storage room, entertainment area and bathroom. Outside, enjoy the perennial gardens (no need for annual planting), large deck, metal roof, Metalex security doors and screens, fully fenced yard, in-ground sprinkler system with rain sensor and four car driveway with no sidewalk. Close to Rutherford GO station, hospital, parks, shopping centre, restaurants, schools, and all amenities. Don't miss this opportunity to buy this immaculately cared for house! (id:60365)
36 Brougham Drive
Vaughan, Ontario
Discover this beautifully upgraded 3-bedroom, 3-bathroom semi-detached home in the heart of East Woodbridge. With over 1,500 sq. ft. of thoughtfully designed living space above grade, this two-storey gem offers a bright and functional open-concept layout, featuring large porcelain tiles, rich hardwood floors, and pot lights throughout the main level. The upgraded kitchen is a standout, equipped with stone countertops, stainless steel appliances, and a spacious walk-in pantry. A massive 209 sq. ft. rear extension-complete with double-door access-opens to a professionally landscaped backyard with patterned concrete, ideal for hosting large family gatherings or entertaining guests. Upstairs, a newly refinished staircase leads to a spacious primary bedroom with a walk-in closet, alongside two generously sized bedrooms featuring new laminate flooring and a beautifully updated 4-piece bathroom. The finished basement adds even more versatility, with tall ceilings, a large recreation room, and a full 3-piece bathroom-perfect for a home office, gym, or guest suite. The driveway comfortably fits up to four vehicles - no sidewalk ! Bonus: Existing footings are in place for a future front vestibule, offering an excellent opportunity to enhance both functionality and curb appeal. This one checks all the boxes - Located just minutes from essential amenities, top-rated schools-including the newly opened École Secondaire Catholique de l'Ascension-and convenient transit options, this home is ideal for first-time buyers or growing families looking to upsize. (id:60365)

