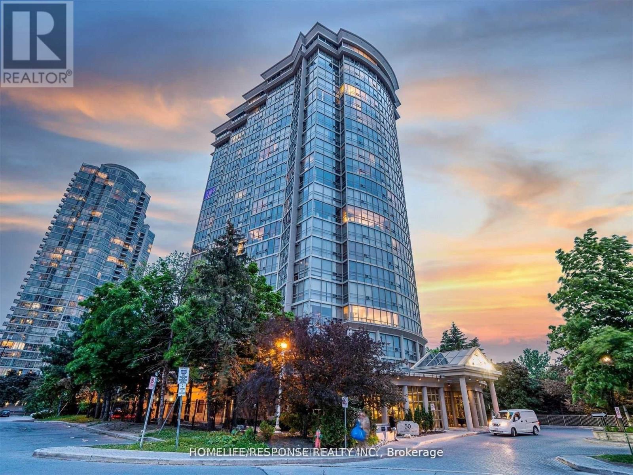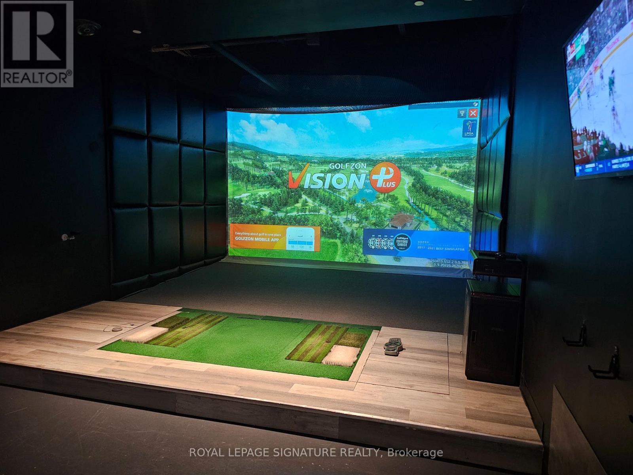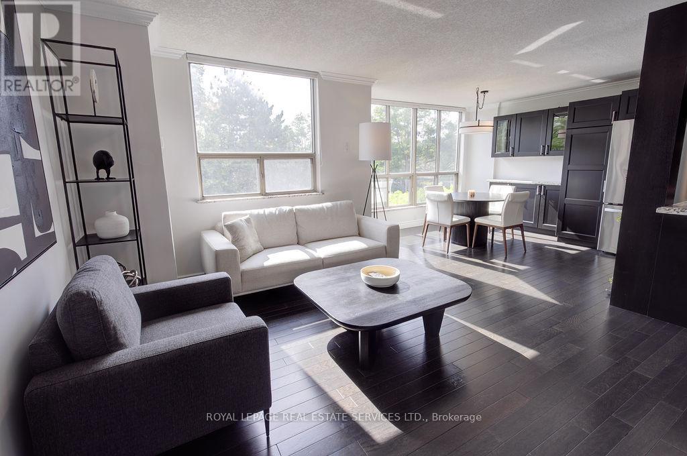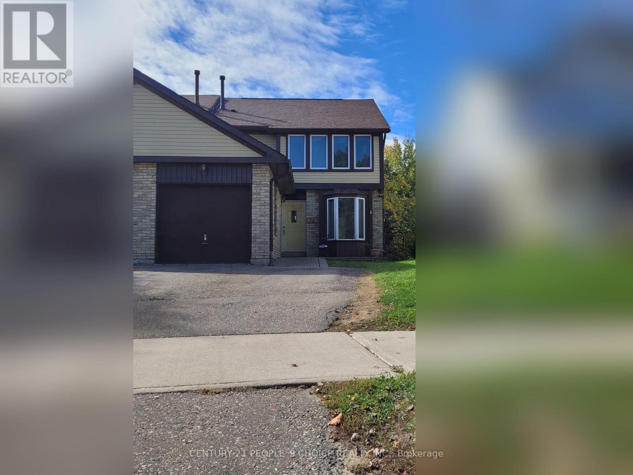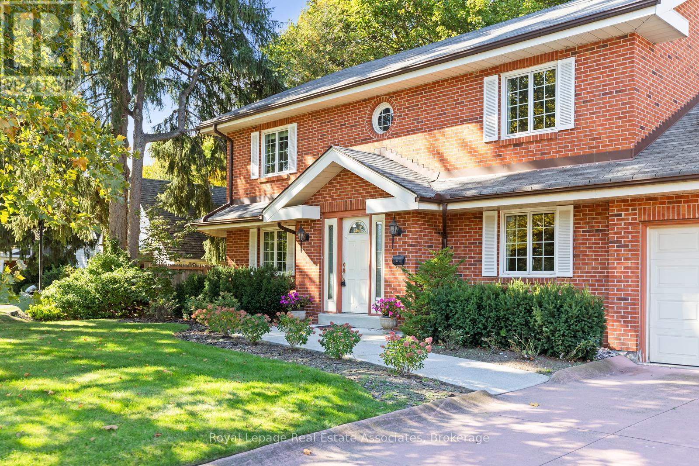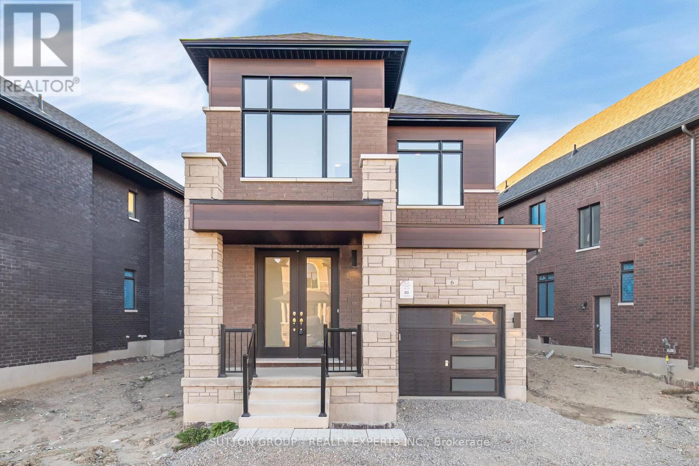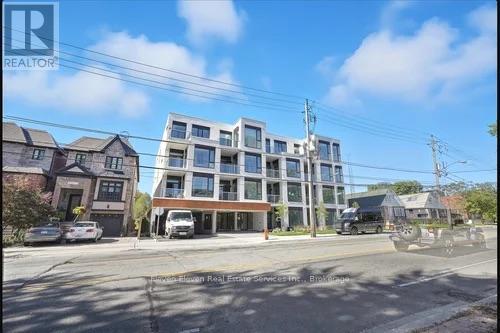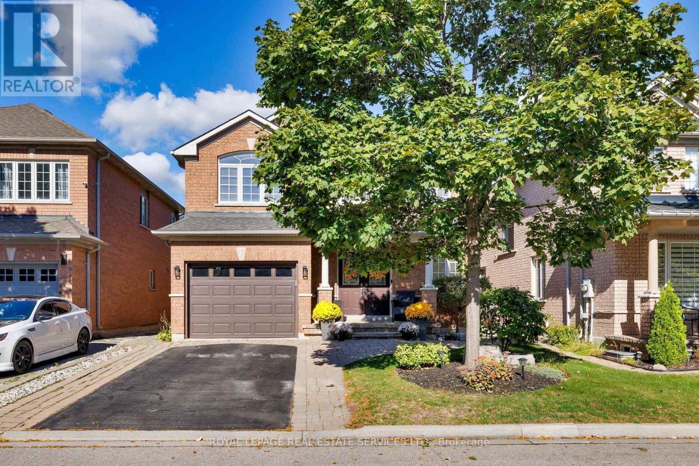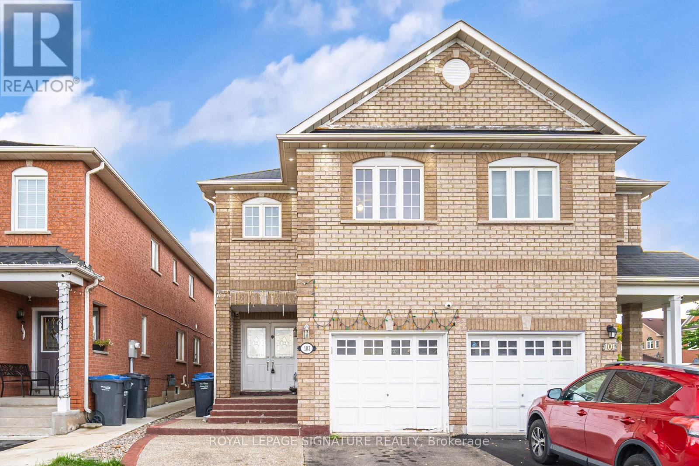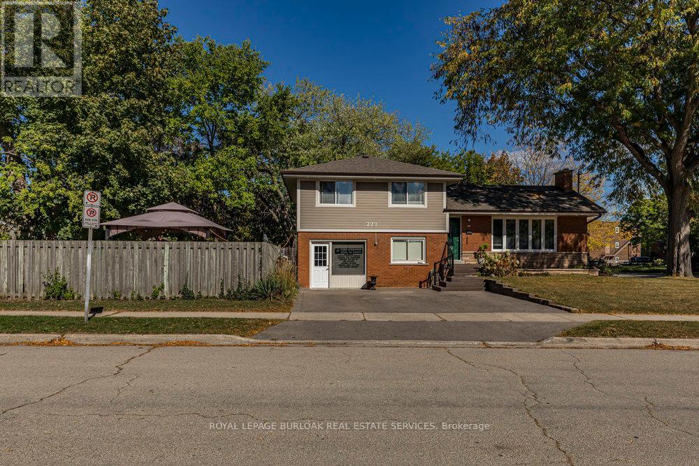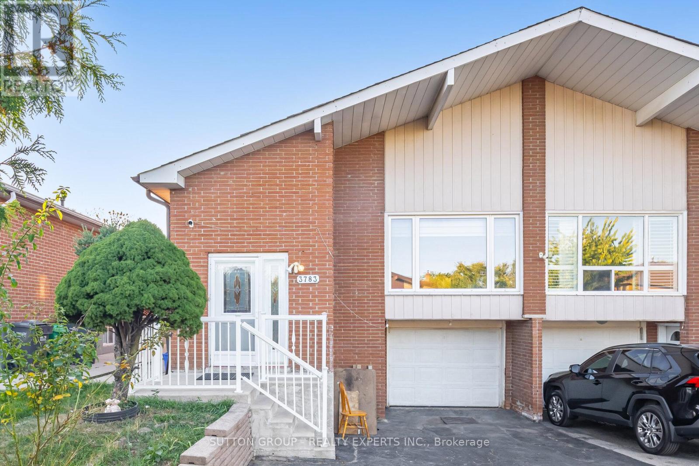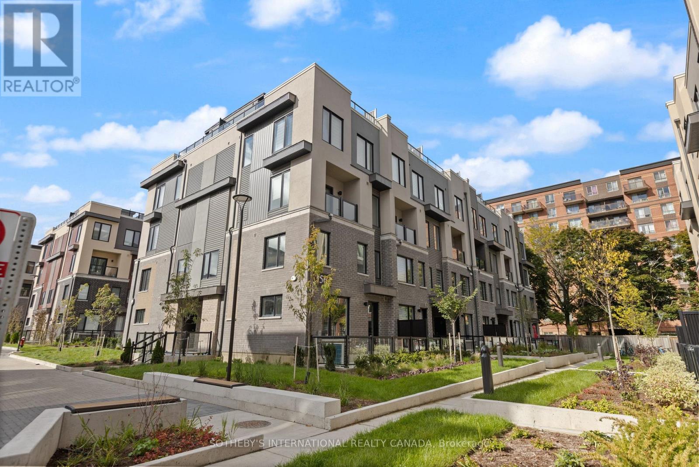2005 - 50 Eglinton Avenue W
Mississauga, Ontario
Welcome to the "Esprit" Community! Stunning unobstructed views of Toronto Skyline - Panoramic Spectacular view of sunrise and sunset. Super spacious one bedroom suite in luxury building. Great location. Steps to shopping, cafes, restaurants, grocery, banks, and transit. Close to Hwy;s and Square One Mall. Convenient uptown location. Fabulous facilities: fitness center, cardio room, indoor pool, games room, party room, guest suites, BBQ's, squash court, and patio. Like a 5 star hotel with 24 hour concierge /security. (id:60365)
1200 - 700 Kipling Avenue
Toronto, Ontario
Tee Up Social is one of Toronto's premier indoor golf simulator lounges, offering a top-tier experience for golf enthusiasts year-round. With seven fully equipped simulator bays and an eighth ready to launch, the business combines cutting-edge technology with comfort and style.As a licensed venue complete with a bar and kitchen, Tee Up Social is the ideal destination for parties, events, and corporate gatherings. The operation adapts seasonally, running as a full-service venue during the winter and transitioning to an automated model in the summer months. This smart, seasonal structure allows for a hands-off approach during the warmer season, significantly reducing operating costs by eliminating the need for staff while still generating revenue. The business boasts excellent net operating income and a loyal customer base that values the high-end experience. Located in a high-traffic area with plenty of parking and a highly favorable lease at just $18,000 gross (including TMI, hydro, gas, and water), this is a rare turnkey opportunity. With 2 + 5 + 5 years remaining on the lease and premium equipment already in place, Tee Up Social is perfectly positioned for an owner-operator or investor looking for a profitable, low-maintenance venture in the sports and entertainment space. (id:60365)
410 - 1110 Walden Circle
Mississauga, Ontario
Perfect executive rental in a bright, fully furnished corner unit. This spacious 2 bedroom, 2 bathroom condo offers 1,100 sq.ft. of sophisticated living space in the serene Walden Spinney community of Clarkson. Step inside to an open-concept living area with granite countertops and hardwood floors. The building has a gym and sauna on site, and includes exclusive access to the Walden Club, where you can enjoy a pool, gym, squash and racquet courts, tennis and pickleball. The community also features picturesque walking paths under a canopy of mature trees. You'll be just steps from the Clarkson GO station and only minutes away from the Port Credit and Oakville waterfronts. This home is perfect for an executive or a small family. The rental is ready with fresh linens, bedding, kitchen supplies, high speed internet, upgraded premium cable tv package and TWO parking spots! In addition a professional monthly cleaning service will be provided. NOTE - this is a smoke free building which is not allowed anywhere on the premises. No pets are allowed in the condo unit. (id:60365)
76 Elmvale Avenue
Brampton, Ontario
Welcome to a 76 Elmvale Ave. in Brampton. This semi-detached comes with 3 good size bedrooms, 2WRS, a walkout basement, on a large ravine lot in a quite highly sought after neighborhood. This house offers and excellent opportunity for "first time home buyers" and "investors". It is minutes to HW410, close to public transit (Conestoga bus stop), shopping plaza that includes Metro, Shoppers Drug Mart, LCBO, Dollarama, restaurants and many other stores. (id:60365)
2235 Bennington Gate
Oakville, Ontario
This distinctive 4+1 bedroom home is nestled on a large 78'x150' lot in one of Oakville's most desirable neighbourhoods, just south of Lakeshore. A family home with 2765 sq.ft. & loads of charm and character featuring a unique layout and a circular staircase in the den leading to the private primary suite on the second level. The main floor offers a warm and inviting flow with a bright eat-in kitchen, perfect for casual family meals, and a separate formal dining and living room ideal for entertaining. The sunken family room is a true highlight boasting vaulted ceilings, skylights, a cozy fireplace, a walkout to the backyard, wood beams and striking brick accent walls. Step outside through one of three walkouts to the large private backyard oasis. Mature trees provide natural privacy around the inground saltwater pool, creating a perfect setting for relaxing or hosting summer gatherings. Expand your options in the partially finished basement. Convenient main floor walk-in pantry and laundry room. A one of a kind property and just steps to transit, parks& lakeside trails. Close to Oakville & Clarkson GO, schools, shopping including Sobey's & Oakville Place. Easy access to QEW. (id:60365)
6 Raja Street
Brampton, Ontario
Brand new 4-bedroom, 3.5-bath detached home built by OPUS Homes in the sought-after Castle Mile community. Approx. 2,560 sq. ft. with a traditional elevation featuring a stone and brick exterior. 9 ft ceilings on main & upper levels, 8 ft front entry door, smooth ceiling throughout the main floor hardwood on main, oak staircase with iron pickets, and triple-glazed ENERGY STAR windows. quartz/granite countertops, undermount s/s sink, pull-out faucet. Open concept layout with large island, breakfast area & family room with 50 linear fireplace. smooth ceiling throughout the main floor Primary retreat includes raised smooth ceiling, frameless glass shower with niche, standalone tub & double sinks. rough-in for EV charger & central vacuum. Fresh air exchanger, A/C, humidifier, kitchen water filtration system, upgraded light fixtures with energy star light bulbs throughout, 200 AMP service, cold cellar & basement 3-pc rough-in with oversized window. Full 7-year Tarion warranty. Excellent location near Hwy 427/407, schools, shopping, transit & amenities. Property Taxes are not assessed yet. (id:60365)
104 - 722 Marlee Avenue
Toronto, Ontario
Welcome to Marla on the Park - a brand-new boutique condominium offering an exclusive living experience with just 28 units across four stylish floors. With serene Wenderly Park beside you, this exceptional residence combines the best of urban convenience and peaceful neighbourhood charm. Ideally located just minutes from Glencairn Subway Station, The Allen, Highway 401, and Yorkdale Mall, Marla on the Park places you close to everything while nestled in a mature, residential community giving you city living without the downtown rush.This thoughtfully designed 2-bedroom, 2-bathroom suite features soaring 10-foot smooth ceilings, a fully integrated European kitchen with a rare gas cooktop, stacked washer and dryer, and a private balcony with a gas BBQ hookup perfect for entertaining or relaxing in comfort. Experience contemporary urban living at its finest, and discover the ease, comfort, and charm of boutique condominium life at Marla on the Park. (id:60365)
1393 Derby County Crescent
Oakville, Ontario
Welcome to family-friendly West Oak Trails, where this immaculate, upgraded 3-bedroom, 3.5-bathroom detached home with a beautifully finished basement offers the perfect balance of comfort, elegance, & convenience in one of Oakvilles most desirable communities. The homes brick exterior, interlocking stone patio, & veranda framed by armour stone gardens & a graceful shade tree create exceptional curb appeal. The driveway accommodates two cars plus an attached single garage with inside entry, while the private backyard is a serene retreat with an exposed aggregate patio, gas BBQ hookup, landscaped gardens, mature evergreens, & garden shed for added storage. Inside, refined upgrades include wide-plank hardwood flooring, crown mouldings, deep baseboards, custom casings, pot lighting, & a dark-stained staircase with iron pickets. The bright foyer opens to a welcoming living room with a gas fireplace, an adjoining dining room with a walkout to the patio, & a chefs kitchen featuring granite counters, under-cabinet lighting, a breakfast bar, & stainless steel appliances. Upstairs offers 3 spacious bedrooms, a cozy window-side seating area, & 2 full baths, including a primary suite with a 4-piece ensuite, with a corner soaker tub, & separate shower. The professionally finished lower level adds a recreation room with electric fireplace, bar area, office niche, 4-piece bath, & ample storageideal for family living & entertaining. Recent updates include a new furnace (2025) and air conditioner (2023), relocated to the side-yard for added outdoor tranquility. Ideal location, with highly-rated schools, lush parks & nature trails. A short walk to Pine Glen Park, & Oakville Soccer Club, & only a 2-minute drive to Oakville Trafalgar Memorial Hospital, shopping, & dining at nearby plaza with FreshCo & Shoppers Drug Mart. Bronte GO Station & major highways are easily accessible for commuters. (id:60365)
103 Native Landing
Brampton, Ontario
Park-Facing Semi-Detached with a 2 bedroom legal basement apartment.1870 Sq Ft, 3 Bed, 3 Bath . Well maintained home featuring double door entry, interlocking walkway, and a backyard patio. The spacious main floor offers a combined living and dining area, a separate family room, and a bright breakfast nook overlooking the backyard. Enjoy hardwood flooring throughout. The primary bedroom includes a 4-piece ensuite and walk-in closet. The additional two bedrooms share a Jack-and-Jill bathroom. Convenient second-floor laundry adds to the functionality. Located just minutes from Hwy 410, and within walking distance to grocery stores, schools, and all essential amenities. Some pictures are virtually staged. (id:60365)
723 Hyde Road
Burlington, Ontario
Prime downtown Burlington location! This 4-level side split offers 4 bedrooms, 1 baths, and a bright main floor with hardwood floors, crown moulding, fresh paint, and a cozy wood-burning fireplace. The updated kitchen features granite counters and stainless-steel appliances. Ideal for a legal home-based business with dedicated workspace (allowable uses available). Enjoy the large side yard with a newer (2020) deck and gazebo perfect for entertaining. Walk to shops, restaurants, schools, and the lake. A fantastic opportunity to live and work in one of Burlington's most sought-after neighbourhoods! (id:60365)
3783 Keenan Crescent
Mississauga, Ontario
Gorgeous 4 bedrooms 5 level backsplit home!! Large living and dining area with a picture window!! Upgraded kitchen with quartz counter top, stainless steel Samsung appliances and double sink!! Spacious family room with fireplace and walk out to covered solarium and backyard!! 3 full 4 piece washrooms!! Rare Income-Generating Property with a finished 2bedroom walk out basement on ground level!!This unique and versatile home offers a rare opportunity to own a property with fully independent living spaces perfect for first-time homebuyers looking to offset their mortgage or investors seeking strong rental returns. Located in a quiet and family-friendly neighborhood, this spacious home sits on a large lot with the added benefit of no rear neighbors, ensuring extra privacy. Its prime location provides convenient access to major highways (427, 407, and 401), as well as nearby schools, shopping centers, parks , and key transit options including the airport and GO Station. Combining comfortable living, and strong investment value in a sought-after location, this property presents a compelling opportunity for both homeowners and investors alike. (id:60365)
16 - 3562 Colonial Drive
Mississauga, Ontario
Welcome to this amazing townhome in Mississauga's desirable Erin Mills community. Located in a quieter part of the complex, this 2-bedroom, 3-bathroom home offers 1,318 sq. ft. of modern living with a stunning rooftop terrace that overlooks lush greenery ideal for relaxation or entertaining, complete with a BBQ hookup. Step inside to an open concept living and dining area filled with natural light from large windows. The kitchen boasts sleek quartz countertops, soft-close cabinetry, and stainless-steel appliances (all under warranty). A stylish backsplash and ample storage make it beautiful and functional. The spacious primary bedroom upstairs features a large window and spa-like ensuite bathroom. A second-floor laundry room makes daily chores a breeze. Underground parking. The location is amazing - just steps from top schools, shopping, dining, and transit. Enjoy the perfect combination of style, comfort, and convenience in a growing, vibrant community. (id:60365)

