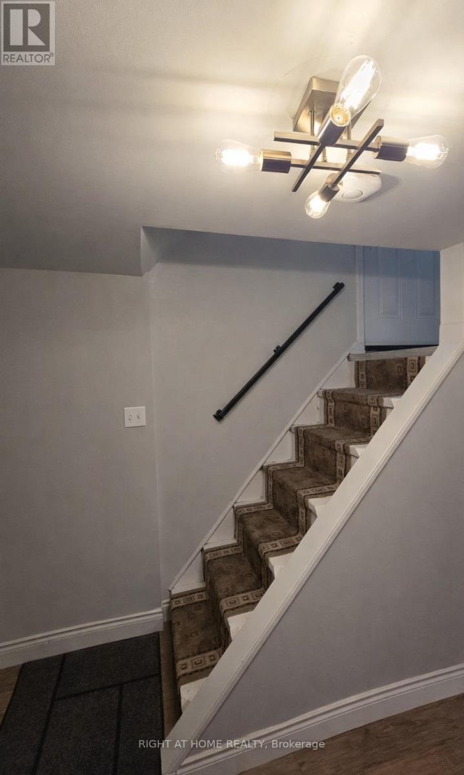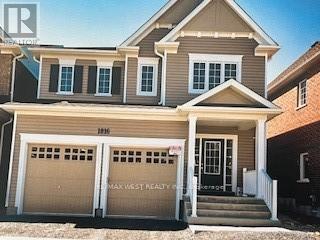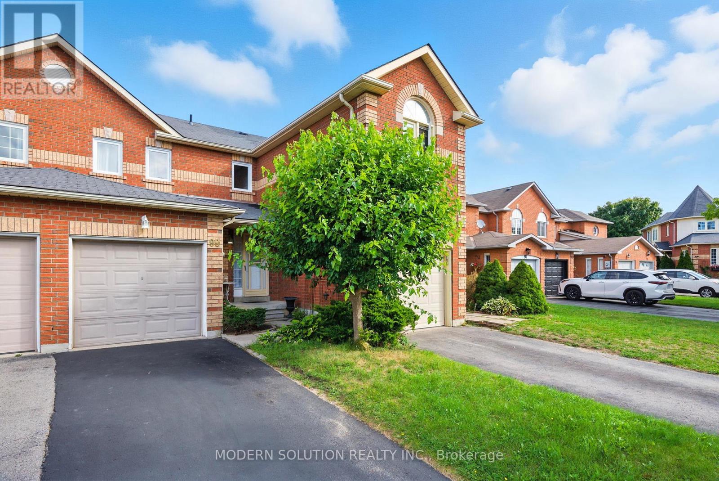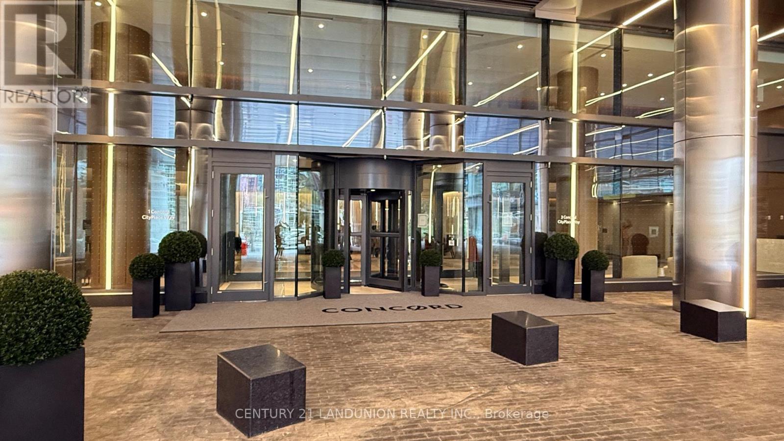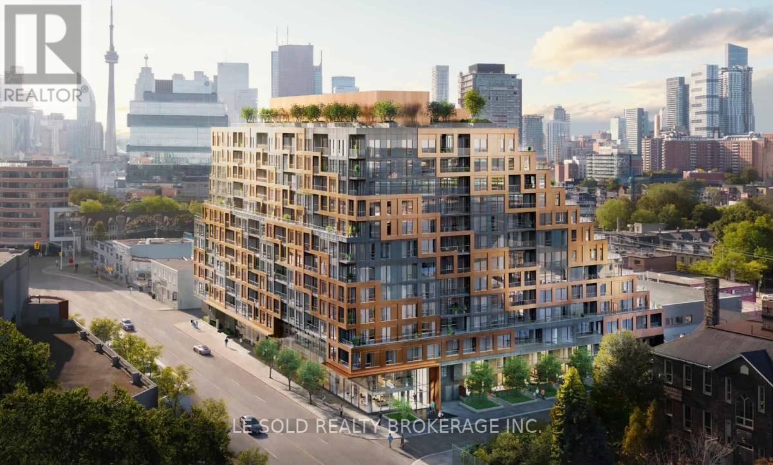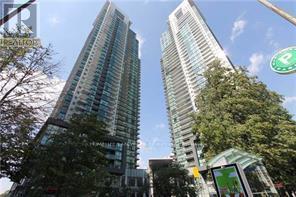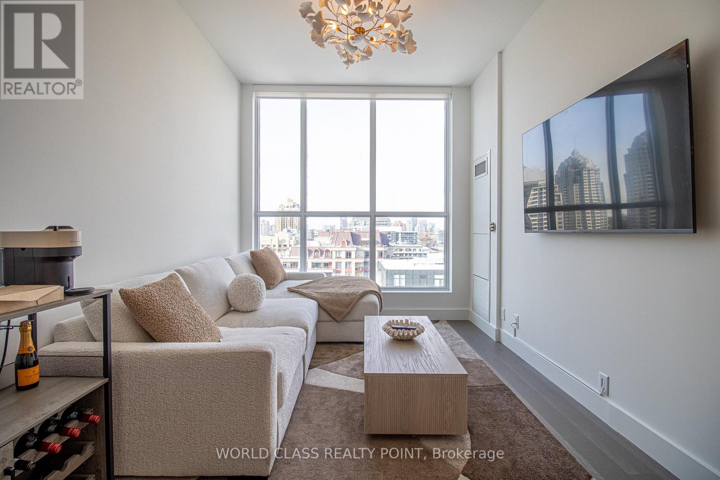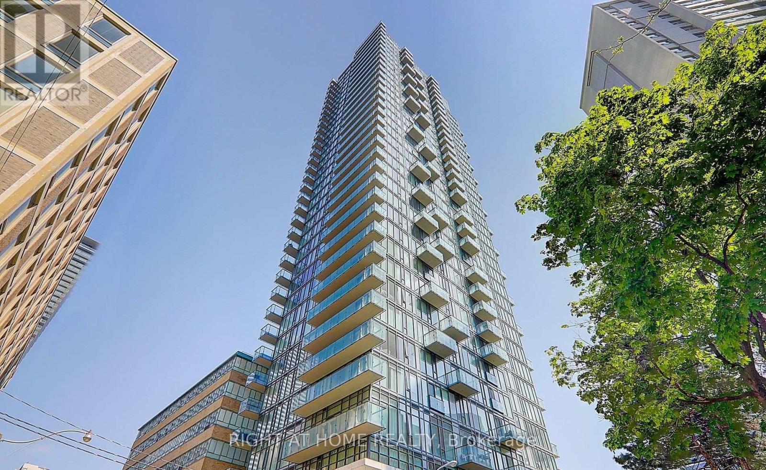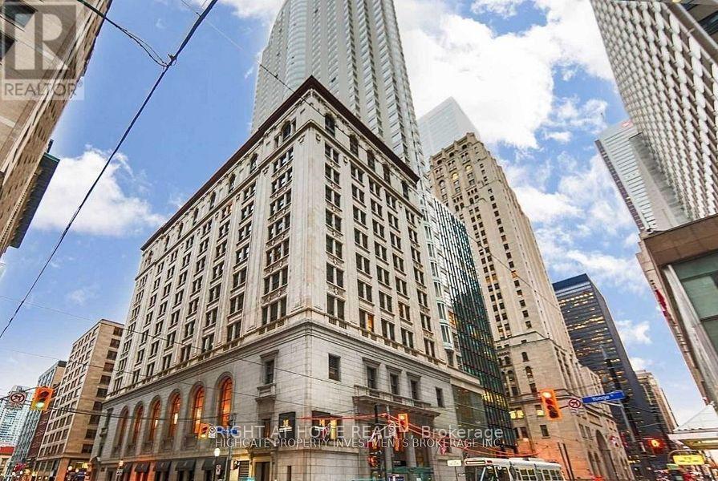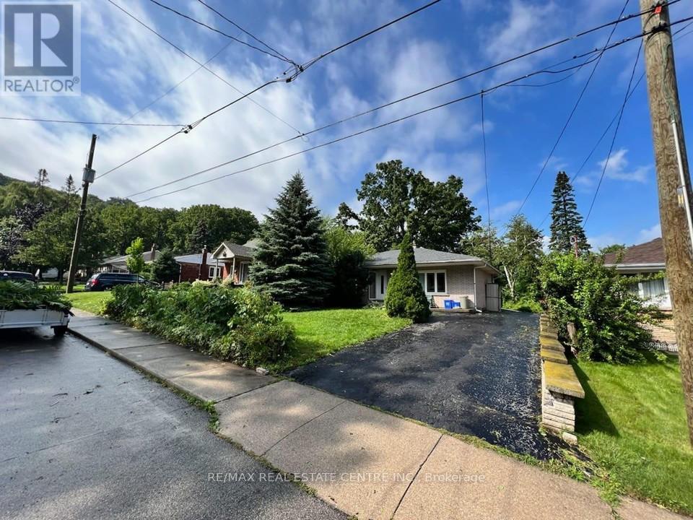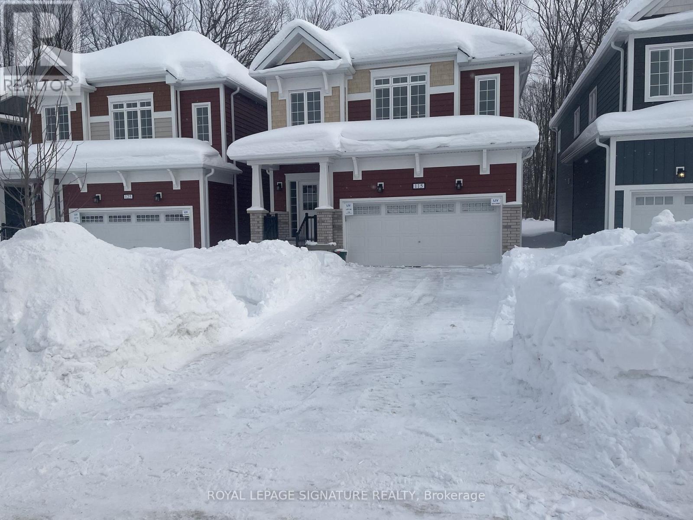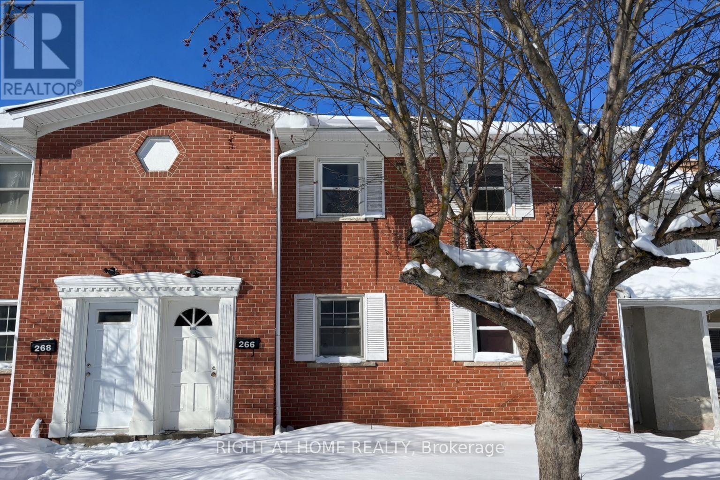6 Thorncroft Crescent
Ajax, Ontario
Private & quiet 1-bedroom basement apartment in Ajax - Available March 1, 2026. This is a fully separate unit in an owner-occupied home with only two quiet adults upstairs, offering excellent privacy and a peaceful living environment. Ideal for a responsible single or couple who values calm, cleanliness, and independence. The unit will be professionally deep cleaned before March 1, 2026. Private entrance (no shared space) Private laundry Totally separate unit for full privacy 1 parking spot in driveway included Owner-occupied home (2 adults only upstairs) Side yard access Located in a safe, family-friendly neighbourhood close to: 401 & Ajax GO Food Basics, No Frills, Costco Shopping plazas Schools (Gr. 1-12), hospital & community centre Parks & Ajax Waterfront Trails Utilities: Tenant pays 40% (id:60365)
Basement - 1816 William Lott Drive
Oshawa, Ontario
Very bright and newly renovated basement apartment. Great location! Close to all amenities. Basement tenant pays 35% of all utilities. (id:60365)
99 Creekwood Crescent
Whitby, Ontario
Step into this stunning 3-bedroom townhouse located in the highly sought-after Rolling Acres community! Freshly painted throughout with brand-new rigid core vinyl plank flooring on the main level, a beautifully refreshed kitchen with refinished cabinets, and so much more. Perfectly situated near top-rated schools, shopping, and public transit, this home offers both comfort and convenience. An ideal choice for young families or couples. Dont miss the opportunity to make it yours! (id:60365)
615 - 1 Concord Cityplace Way
Toronto, Ontario
Welcome To Concord Canada House - The Landmark Buildings In Waterfront Communities. 1 Year New Urban Luxury Living Beside Rogers Center & CN Tower. 2 Bedroom & 2 Baths Unit with Over 710sf, Built-In Miele Appliances, Finished Open Balcony With Heater & Ceiling Light & SouthView. Great Residential Amenities With Keyless Building Entry, Workspace, Parcel Storage ForOnline Home Delivery. Minutes Walk To Lakefront, Scotiabank Arena, Union Station...etc. Dining,Entertaining & Shopping Right At The Door Steps. (id:60365)
307 - 28 Eastern Avenue
Toronto, Ontario
2+1 bedroom unit in 28 Eastern Condo for lease. Located in Toronto historic and beloved Corktown neighborhood. Over 700 sqft. Spacious and bright interior, with modern finishes and integrated appliances. Large windows offer plenty of natural light, enjoy the city view. Enjoy the convenient location, close to George Brown College, Distillery District, Corktown Commons, King St. East, Canary District, and St. Lawrence Market. Only minutes away from Union Station, Hwy DVP, and Gardiner Expy. This also is a wonderfully walkable neighborhood, and bike paths are everywhere as well. Go for a leisurely ride along the Don River or the Waterfront. Amenities include 24-hour concierge, Party Room, Fitness Studio, Pet Spa, Bicycle Repair Station, Rooftop Terrace, BBQ, and More. (id:60365)
2906 - 5168 Yonge Street
Toronto, Ontario
"LOCATION" "Furnished" Luxurious 2 Bdrm "Gibson Square" North Tower By Menkes. Laminate Floors Thru-Out, Modern Kitchen W/Granite Counter Top, New Cooktop. High Ceiling, Bright And Spacious, 24 Hr Concierge, Direct Access To Subway From Underground Parking. Comfort Yourself With All Amenities Inc: Indoor Swimming Pool, Gym, Exercise R/M And Recreational Room. Close Walk To Empress Walk Shops, Library, Loblaws, Movies, Restaurants & More! (id:60365)
1105 - 625 Sheppard Avenue E
Toronto, Ontario
This stunning penthouse featuring a 1+1 at Bayview & Sheppard is a dream. Flooded with natural sunlight and finished with light, elegant finishes, this unit comes fully furnished with high-end furniture, all Miele high end appliances included, and roller blinds. This suite offers a spacious den that can serve as a second bedroom or home office. Enjoy 1 parking and an open-concept layout with premium touches throughout. The building boasts concierge, a fitness centre, co-working & social lounges, landscaped terraces with BBQs, and resident services, while the neighbourhood puts Bayview Village Shopping Centre, cafés, restaurants, grocery stores, and the Sheppard Subway line just steps away - all combining for the perfect blend of luxury, convenience, and turnkey urban living. Don't miss out, a must see. Can be a short term lease if needed. (id:60365)
307 - 75 St Nicholas Street
Toronto, Ontario
Very Spacious One Bedroom Unit (610 sqft) with 9' Ceiling in Prestigious Nicholas Residence! Prime Downtown Location! Located on a quiet street just steps from Yonge & Bloor (Two subway line), steps to TTC, U of T, TMU, Yorkville, hospitals, shopping and restaurants. Newly renovated flooring, paint. Fantastic Amenities: 24-Hour Concierge, Visitors Parking, Gym, Party Room, Media Room, Rooftop Patio, etc. (id:60365)
2612 - 1 King Street W
Toronto, Ontario
Rent Includes All Utilities, Cable Tv And Internet. ! Cooktop, dishwasher, washer & Dryer. A fridge is in the unit. (id:60365)
196 Rifle Range Road
Hamilton, Ontario
An Urban Home Bordering a Rural Environment, Best of Both Worlds. On Dead-End Quiet Street, Near Everything, McMaster University, Shopping, Highways, Schools, Restaurants and Hospital. Its a Great Investment or Move in Property. Furnace, Hot water Tank, Humidifier and AC are rented because of the Reliance 24 hours service. Please call LA for more information. (id:60365)
115 Mceachern Lane
Gravenhurst, Ontario
Nearly new and beautifully designed, this 4-bedroom, 2.5-bath detached home with a double car garage offers stylish living in sought-after Gravenhurst. The main floor showcases a bright, airy layout with soaring ceilings, oversized windows, and contemporary finishes throughout.The kitchen is the heart of the home, complete with quartz counters, stainless steel appliances, and ample cabinetry for everyday living and entertaining. Generous bedrooms provide comfort for the whole family, highlighted by a spacious primary suite with walk-in closet and private ensuite. Set on a deep lot with endless backyard potential, all just minutes to schools, shopping, major routes, and the beauty of Muskoka's lakes and outdoor lifestyle. (id:60365)
266 Westcourt Place
Waterloo, Ontario
Welcome to 266 Westcourt Pl, a spacious two-storey townhome in the desirable Westmount area in Waterloo, within walking distance to University of Waterloo, LRT, bus routes and shops. This charming home features four bedrooms, including one bedroom on the main floor and another in the basement. It also has two full bathrooms. The second floor features two bedrooms and a 4-piece bathroom. The master bedroom boasts vaulted ceilings and a large closet. Additional highlights include a renovated kitchen, new flooring on the first floor and a finished basement, making it an ideal property for first-time homebuyers, students or investors. One parking space included. Don't miss out on this great opportunity!! (id:60365)

