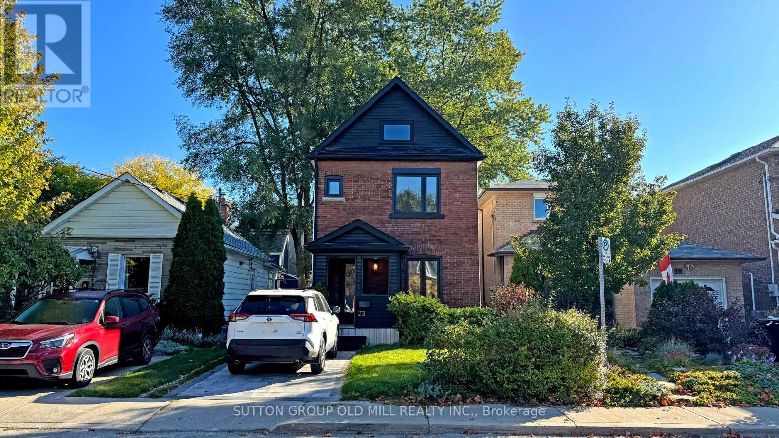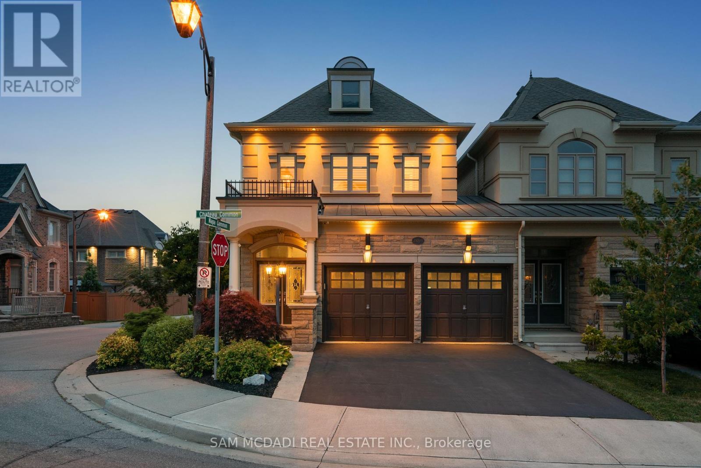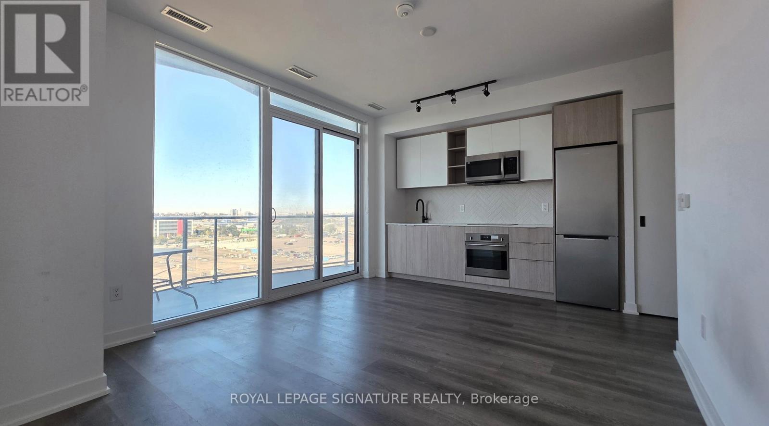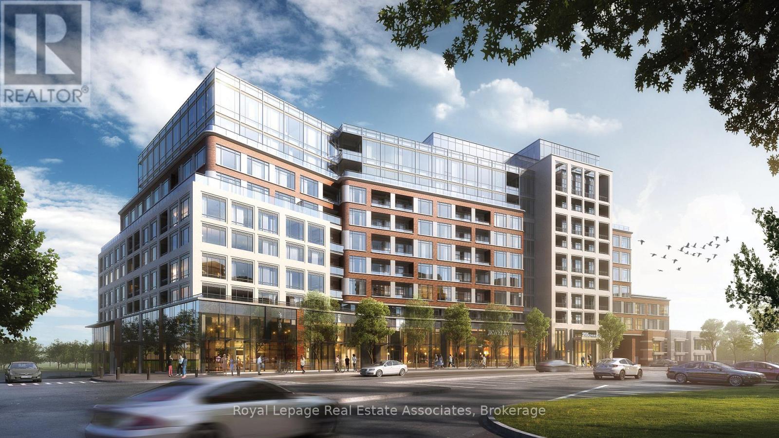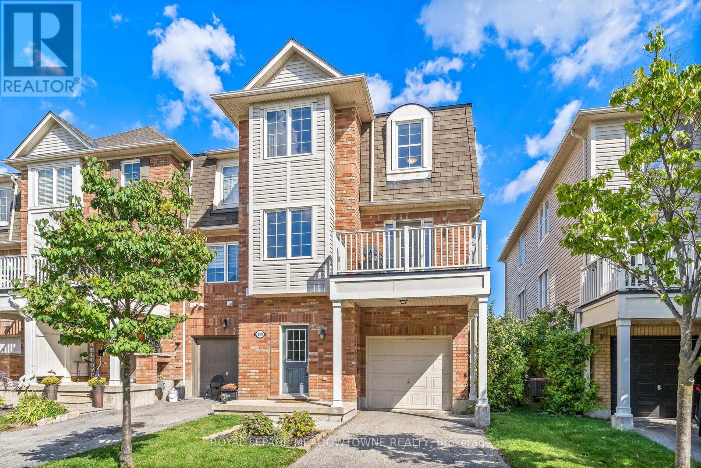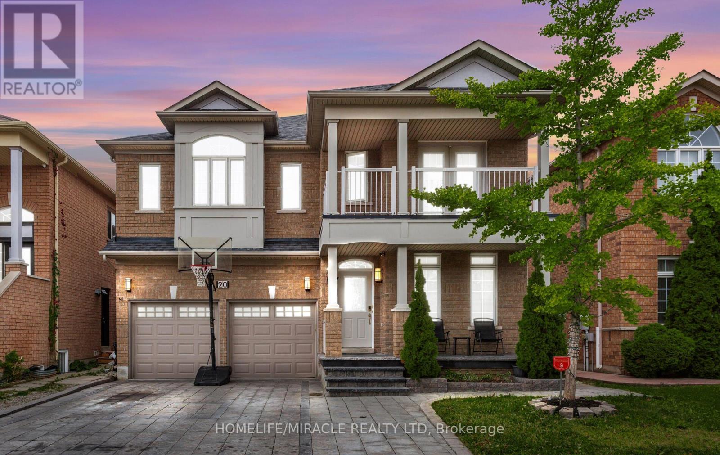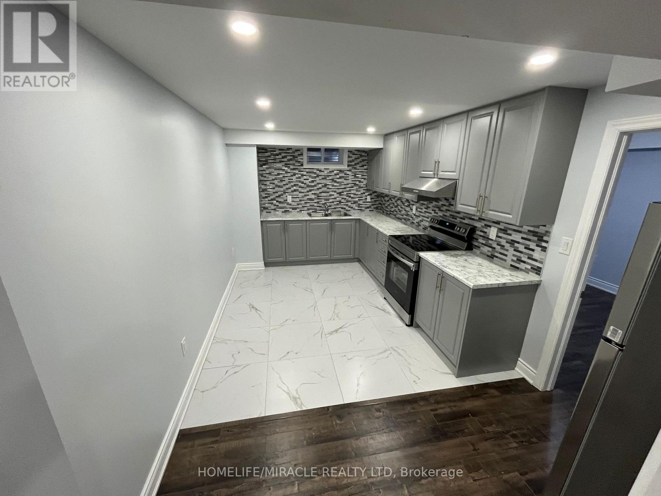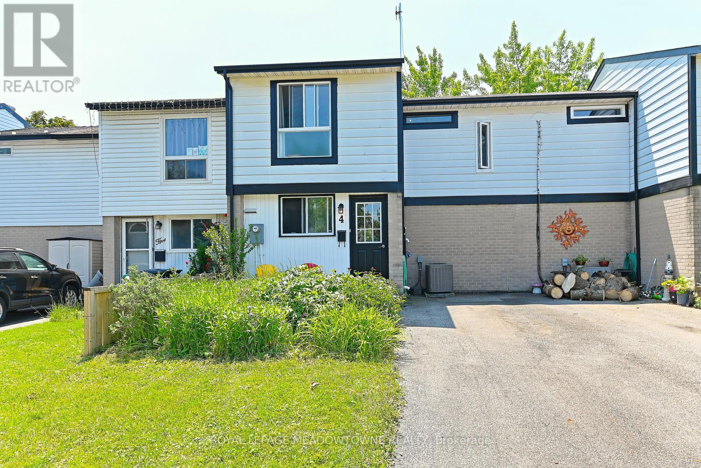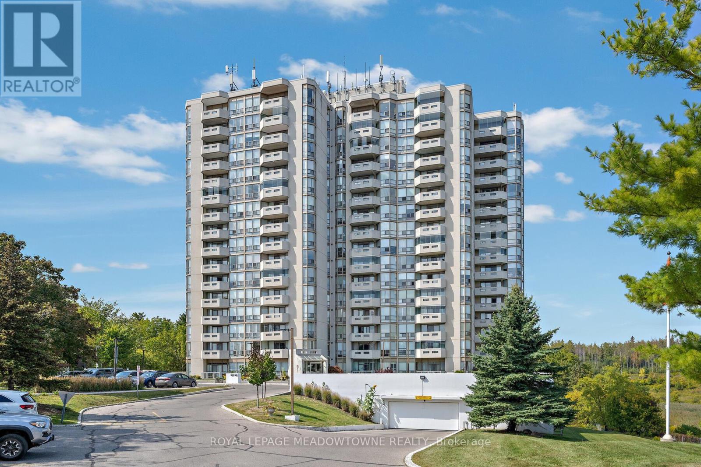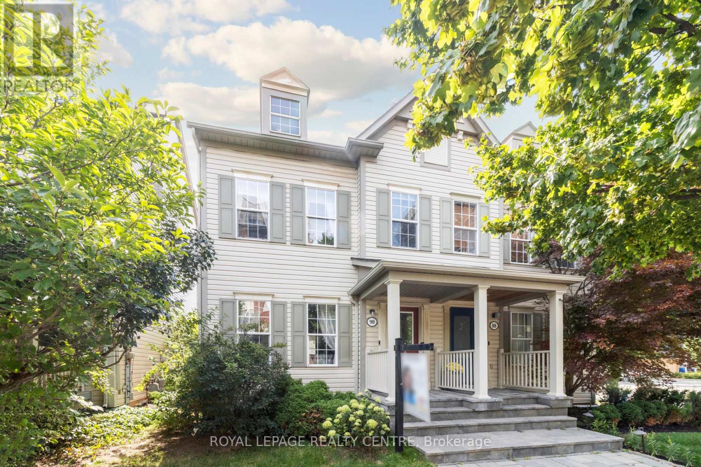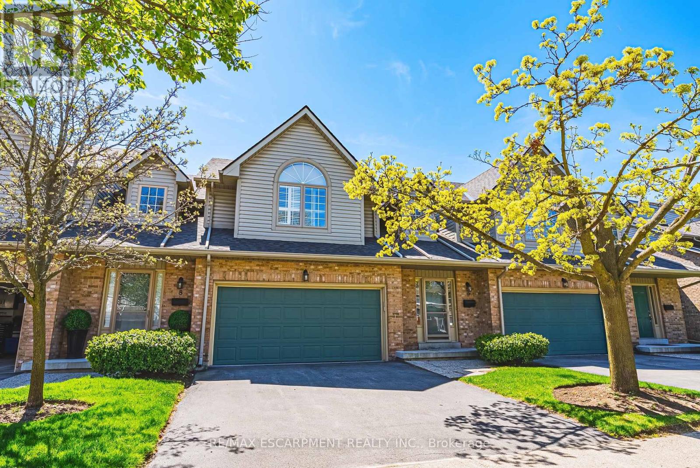23 Priscilla Avenue
Toronto, Ontario
Stunningly Renovated 3-Bedroom, 3.5-Bathroom Detached Home in the Heart of Bloor West Village. This beautifully updated home offers the perfect blend of timeless charm and modern luxury. Ideally located near top-rated schools, boutique shopping, and convenient transit options, with The Junction and Bloor West Village just steps away. A recently completed two-storey luxury addition features a state-of-the-art chefs kitchen, elegant new bathrooms, and a serene, spa-inspired primary suite. Every detail has been thoughtfully designed for comfort, style, and functionality. Carson Dunlop Home inspection available upon request. Open House Sunday 9, Nov 2-4pm (id:60365)
2469 Chateau Common
Oakville, Ontario
Discover 2469 Chateau Common, a Fernbrook executive townhome in Bronte Creek! This bright end unit features stone and stucco exterior, a double garage and 9-ft ceilings. Offering over 2,700 sq ft of total living space, this 3+1 bedroom residence is designed for modern family life, everyday ease, and elevated entertaining. The property is attached only at the garage. Step inside and feel the difference, premium hardwood flooring, upgraded ceramic tiles, and pot lights on every level set the tone. Oversized windows fitted with California shutters flood the home with natural light, while exterior pot lights along the front and side add polished curb appeal. The formal dining room is a showstopper for gatherings, featuring timeless wainscoting. The delightful eat-in kitchen blends function and style with Bosch appliances, granite countertops, and a centre island perfect for morning routines or evening prep. The open-concept living room invites you to relax or host with built-in speakers, Onkyo Dolby Surround Sound, and a cozy gas fireplace. Above, the primary suite is your private retreat, complete with a walk-in closet and a spa-inspired 5-piece ensuite boasting marble counters, a frameless glass shower, and a deep soaker tub. Two more spacious bedrooms each include closets and share a semi-ensuite finish with more marble touches. Below, the finished basement expands your options with a large rec room, a 3-piece bathroom, fireplace, and stylish wainscoting, a flexible space ideal for a guest suite, media room, or home gym. Venture outside, the patterned concrete wraps around the front entry, side walkway, and backyard patio, giving you a clean, low-maintenance space ready to enjoy. Located steps from top-rated schools, and scenic trails, just minutes from Bronte Creek Campgrounds, community parks, golf courses, and Oakville Trafalgar Memorial Hospital. With quick access to the QEW, 403, and Bronte GO Station. (id:60365)
910 - 36 Zorra Street
Toronto, Ontario
Welcome to THIRTY SIX ZORRA, an exquisite building offering a blend of modern design, craftsmanship, and unrivaled convenience. Situated in a highly sought-after neighborhood, THIRTY SIX ZORRA offers a wealth of amenities inside and out. Close to Sherway Gardens, Costco, Kipling Station and a whole lot mor to explore and discover in the area. Come check out these fresh units and make it your next home. (9500 sqft of amenity space: dem kitchen, rec room, rooftop pool, BBQ areas. Coworking and social spaces! (id:60365)
303 - 259 The Kingsway
Toronto, Ontario
Welcome to this modern 1-bedroom suite at Edenbridge by Tridel, offering 596 sq. ft. of thoughtfully designed living space with stylish finishes and a bright, open layout. The sleek two-tone kitchen features integrated stainless steel appliances, quartz countertops, and full-height cabinetry with under-cabinet lighting, perfect for everyday cooking or entertaining. The spacious living and dining area is framed by large windows that bring in natural light and open to a private balcony overlooking the courtyard. The primary bedroom offers a large window and ample closet space, while the contemporary 4-piece bathroom features porcelain tile, a glass-enclosed tub/shower, and a modern vanity. Enjoy the convenience of in-suite laundry, quality flooring throughout, and one parking space included for added ease. Residents of Edenbridge enjoy access to an impressive range of amenities, including a fitness centre, pool, sauna, rooftop terrace, party and dining rooms, and 24-hour concierge service. Located in the heart of The Kingsway, you're steps from Humbertown Shopping Centre, parks, and transit, with quick access to downtown Toronto and Pearson Airport. (id:60365)
629 Frank Place
Milton, Ontario
Welcome to 629 Frank Place, a charming FREEHOLD and well-maintained home on the sunny side of the street. This home is filled with natural light in a highly desirable location. Home features spacious rooms with the primary bedroom including a walk-in closet for added functionality. New broadloom carpet throughout, the interior feels bright, inviting, and ready for you. Step outside to enjoy the generous balcony, ideal for BBQs or simply unwinding. Rare private driveway with one car garage allows for parking for three! The nearby park provides a lovely recreational space, while shopping, schools, and everyday amenities are only a short walk away. With its combination of updated finishes, thoughtful layout, and a location that offers both lifestyle and convenience, 629 Frank Place is a wonderful opportunity to make your next home. (id:60365)
20 Atira Avenue
Brampton, Ontario
This beautiful, fully upgraded detached home at 20 Atira Ave offers four spacious bedrooms, five upgraded bathrooms, and a two-bedroom basement apartment with a separate entrance. The property boasts modern finishes, ample living space, and various amenities, making it an ideal choice for growing families or those seeking rental income potential. The house is freshly painted throughout. The Main floor features a gourmet kitchen with Quartz countertop, stainless steel appliances, ample cupboards, a breakfast bar, a 9ft ceiling and portlights and a stylish backsplash. It overlooks a spacious family room with a fireplace and has a separate living/dining room. Wood flooring throughout, complemented by oak stairs and iron pickets, adds a modern touch. The upper level features four generously sized rooms, each with a full washroom. The Primary bedroom has a five-piece en-suite. Two rooms share a jack-and-jill washroom, and the fourth bed has a walk out to the balcony. Both rooms are carpeted, but they have wood flooring underneath the carpet that can easily be removed. There is an additional full bath on the second floor. The laundry room is conveniently located on the second floor. The basement apartment has its own separate entrance, two large bedrooms, a new modern four-piece bathroom, a washer and dryer, and extensive kitchen cupboard space, making it ideal for an in-law suite or rental use. The front and back yards have modern interlock stone. New roof, newer garage door and new owned hot water tank A true Gem. Situated in a Quiet neighborhood close to all amenities, including schools, shopping, and transit, making it suitable for families and working professionals alike. (id:60365)
Bsmt - 9438 Credit View Road
Brampton, Ontario
Welcome to this stunning basement apartment that has been recently renovated to perfection! Boasting excellent features and modern upgrades, this spacious home offers comfort and style for you and your family. Here are the details: Family Room: Step into the large family room where you can relax, entertain, and create lasting memories. The open layout provides ample space for all your furniture and decor, making it a perfect gathering spot for friends and loved ones. Bedrooms: Discover two cozy bedrooms that provide a peaceful retreat after a long day. This fantastic apartment offers the convenience of a designated parking spot, ensuring your vehicle is safe and secure. New Appliances: Experience the joy of cooking and meal preparation with brand-new appliances. The upgraded kitchen comes equipped with modern fixtures, making it a chef's dream come true. Separate Side Entrance. Convenient Location: Situated close to schools, parks, tenant will be responsible for 30% utilities. (id:60365)
4 Greenfield Square
Brampton, Ontario
**PUBLIC OPEN HOUSE SAT NOV 1ST 2-4PM**NO CONDO FEES! FREEHOLD TOWNHOME! **Check out MULTI-MEDIA!** Updated with Forced Air Gas Heating & Central Air! Family friendly, quiet CUL-DE-SAC location. This 3 bedroom home BACKING ONTO PARK offers everything you need. Immaculately maintained and loved by the current owners for over 40 years awaiting a new family to love and care for it and make their own memories! Spacious living room overlooking private yard and adjacent to that is the generously sized dining room for entertaining or family dinners! Sliding doors lead out to the relaxing yard with tiki hut/shed for all your gardening needs. This fully fenced space backs onto (& has convenient gate access) to Sean Monahan Park. More beautiful perennial gardens in the front yard offer a ton of privacy while you enjoy your morning coffee. The kitchen space has been extended to give you plenty of counter & cupboard space. The staircase, with newer broadloom leads to the spacious landing of the upper level where you'll find 3 very good sized bedrooms, all with ample closet space. The primary bedroom features bamboo hardwood flooring while the 2nd/3rd bedroom feature bamboo laminate finishing off this level is the updated main bath. There's still more room to grow. The basement level is partially finished & awaits your creative juices - you'll be able to envision a great recreation room space, the 2 piece bath is already in place + laundry/workshop area/utility area. Now's your chance to own in this sought after area close to schools, transit, parks (including Chinguacousy Park) and more!! A great entry level offering! Come check it out and make this home yours today! (id:60365)
578 Durie Street
Toronto, Ontario
Century Home! This is a beautiful detached 2.5 Storey home approximately 1990 square feet above grade and 693 square feet basement with a 25x148 foot lot nestled between The Junction and Bloor West Village. This is a rare opportunity in one of Toronto's most coveted neighbourhoods. A spacious home sitting on a beautiful tree-lined street. It features original character details including the oval window overlooking a large covered porch. Other features include main floor powder room, 2 full bathrooms, 5 bedrooms, finished basement with walkout to rear garden. Extra large garage with lane access. Freshly Painted! The roof, furnace and central air are approximately 4 years old. The garage is approximately 10 years old. This is a prime location close to top schools, parks, and Bloor Street stores. You'll be a short walk to the subway and the great restaurants in the Junction and other public transit as well as easy access to the highways. Please see the floor plans and room measurements. Virtual tour available & attached. This property is a great candidate for a laneway dwelling (id:60365)
1708 - 20 Mcfarlane Drive
Halton Hills, Ontario
Welcome to Penthouse living at 'The Sands' with 2 bedrooms, sunroom, 2 full baths & rare parking for 4 vehicles (2 double/tandem spaces)! This spacious condo delivers not only an incredible lifestyle but also features you wont find elsewhere ** Located on the top floor, the suite offers higher ceilings and rooms that are filled with natural light from the floor-to-ceiling windows with sweeping southerly views of city skylines plus the escarpment. Enjoy your morning coffee or evening unwind on the private balcony or versatile sunroom while soaking in the views ** This suite offers a functional layout with a spacious open-concept living/dining area, and a large eat-in kitchen with white cabinets & pantry. The primary bedroom includes a walk-in closet and 4-piece ensuite. There's a convenient in-suite laundry with a stacked washer/dryer ** Another feature that sets this condo apart are the 2 owned tandem parking spaces with room for up to 4 vehicles conveniently located on level P1 just steps to the elevator. This is a huge bonus for multi-car households or those who value additional space. There's also an owned locker on P2 for extra storage. ** Life at 'The Sands' is carefree and amenity-rich! Condo fees include loads of amenities, Bell Fibe TV, High-speed internet, water, and more! Enjoy the indoor pool, whirlpool, sauna, fitness centre, library, hobby room/workshop, party room plus games room with billiards, ping pong, dartboard & shuffleboard. The fabulous outdoor amenities consist of a tennis/pickleball court, gazebo, sundeck and BBQ area ** If you like to keep busy, there's lots going on at this smoke-free property, from exercise classes & walking groups to happy hours, movie nights & potlucks ** This is low-maintenance easy condo living at its best with trails, shops, restaurants, grocery stores, the GO bus, and so much more nearby ** Don't miss the chance to call this fabulous penthouse your home! (id:60365)
90 Georgian Drive
Oakville, Ontario
Desirable Oak Park Location!This elegant home features 4 bedrooms, 4 bathrooms, and over 3 levels of thoughtfully designed living space, ideal for a growing family in one of uptown Oakville's most sought-after neighborhoods. The open-concept main floor showcases rich hardwood flooring, spacious living and dining areas, and a bright eat-in kitchen with a walkout to the backyard perfect for everyday living and stylish entertaining. On the second level, you'll find three generously sized bedrooms and two bathrooms, including a versatile bedroom with its own 4-piece ensuite perfect as a second primary suite or a refined guest retreat. The third-floor primary retreat is a true showstopper, spanning the entire level and designed as a private sanctuary. Highlights with a skylight, a custom built-in wardrobe, walk-in closet, cozy fireplace, and a spa-inspired ensuite with heated floors, double vanity, soaker tub, and a glass-enclosed shower. The finished basement adds flexibility, ideal for a home office, gym, or recreation room. Beyond the kitchen, a charming private courtyard leads to a detached 2-car garage, seamlessly blending elegance with convenience. Situated near top-ranked schools, lush parks, boutique shopping, and convenient transit, this residence represents the ultimate blend of luxury, comfort, and location in Oak Parks most coveted community. (id:60365)
9 - 3333 New Street
Burlington, Ontario
Welcome to 3333 New Street # 9 in the prestigious Roseland Green complex. This immaculately maintained 2562 square foot unit with a double car garage has 3 oversized bedrooms, 4 bathrooms, hardwood floors and vaulted ceilings. The main floor is super spacious and open concept. There is a separate dining room and living room, perfect for entertaining or hosting family meals. The bonus sitting room makes the main floor feel open and inviting. The spacious eat-in kitchen has tons of cabinetry and counter space, and newer stainless steel appliances. The living room has a gas fireplace and glass door that opens to a private garden and patio. The second floor has 3 ginormous bedrooms, main bathroom with double vanity, and a lovely & modern primary suite. This unique primary features a huge walk-in closet and updated 4-piece ensuite bathroom with enough space to add a soaker tub. The massive basement features a full wet bar, recreation room and extra 3-piece bathroom, giving this unit over 3500 square feet of finished living space! Tons of closet space throughout, main floor laundry, inside entry to the garage, updated roof & windows and the list goes on. The location is ideal - you can walk to Marilu's market, the lake, bike path, schools, green space, downtown core & only a few minutes to all major highways and GO stations. This home is perfect for down-sizers or first time home buyers. LET'S GET MOVING! (id:60365)

