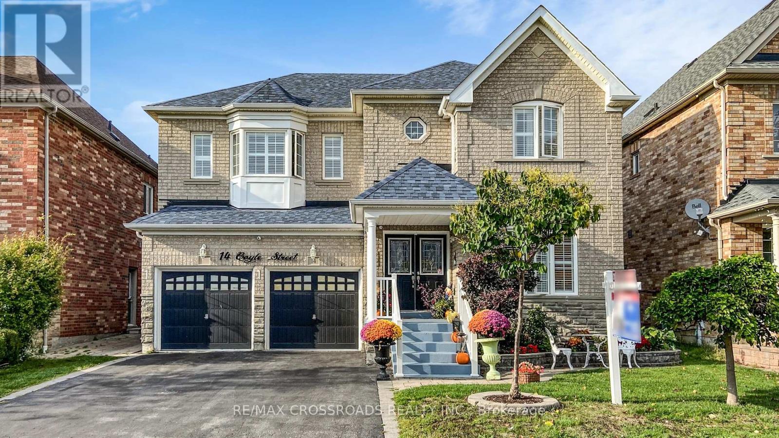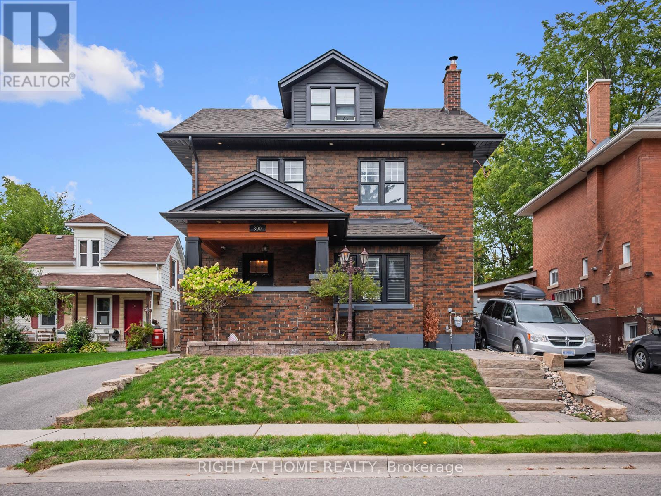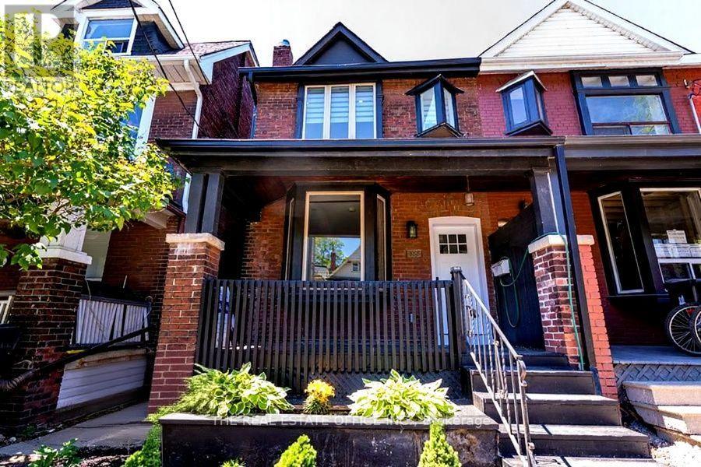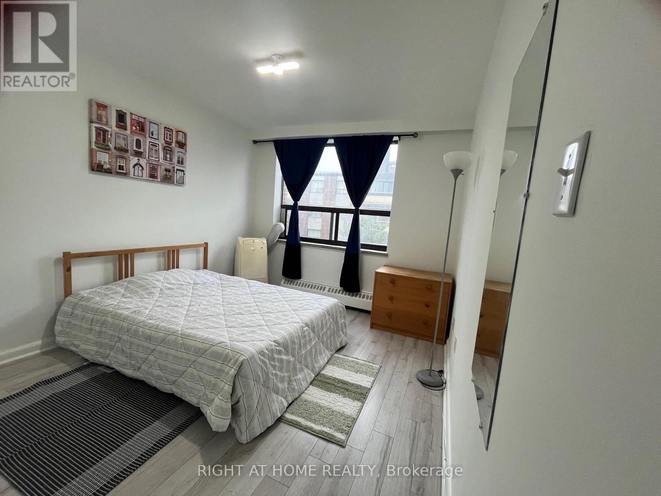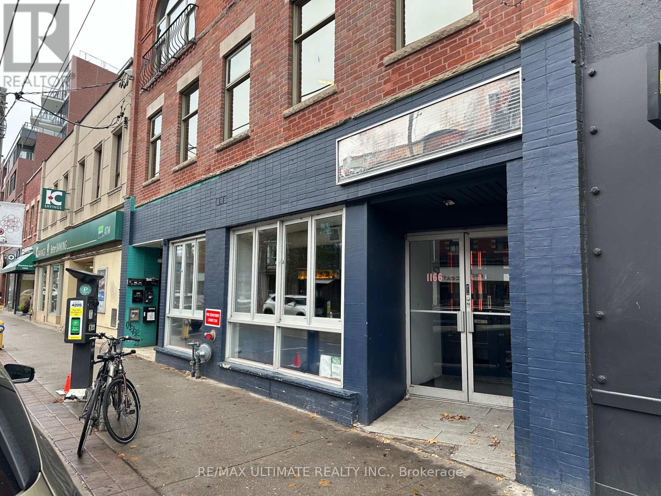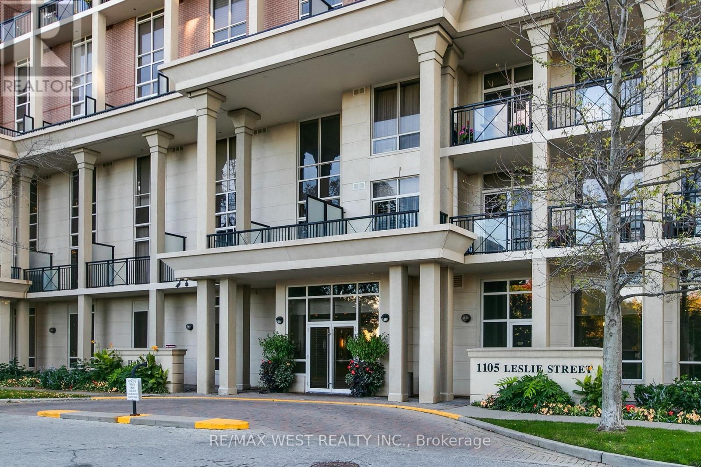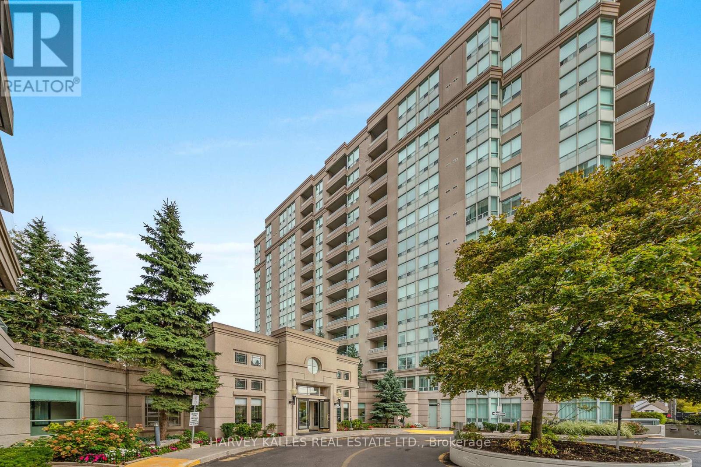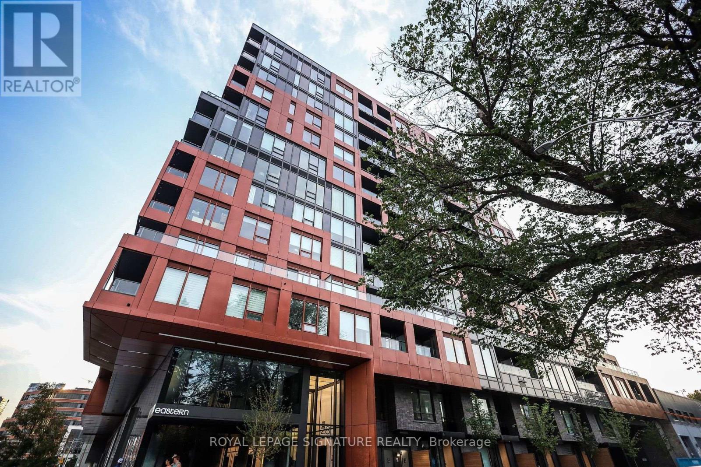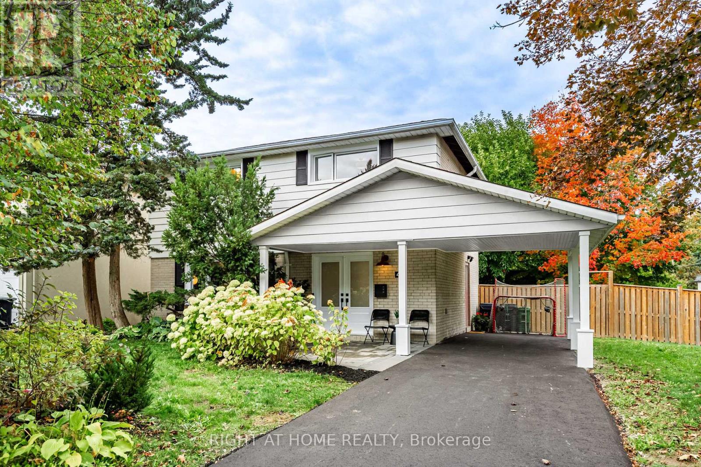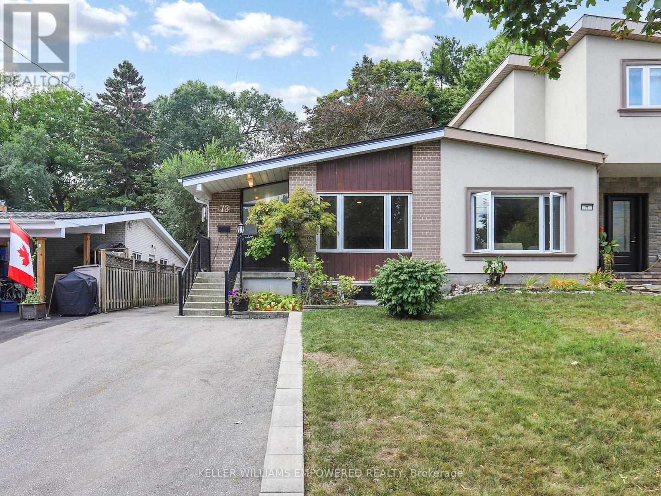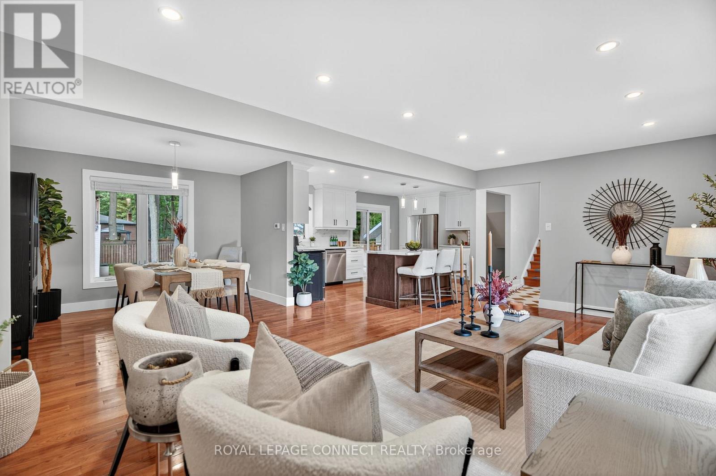14 Coyle Street
Ajax, Ontario
Welcome to 14 Coyle St, a meticulously maintained and luxurious 5+1 Bedroom, 5 Bathroom Home with approx 4000sf of carpet free living. The double-door entry opens to a ceramic-tiled foyer, leading to hardwood floors, crown moulding and potlights throughout the main level. The open-concept living and dining areas are ideal for entertaining, while the family room features a gas fireplace and large windows. The chefs kitchen features ample custom cabinetry including a pantry, granite countertops, b/i oven and microwave, stainless steel appliances, stone backsplash, a centre island, and walkout to a landscaped backyard. A main floor den serves as a fifth bedroom, library or office. The laundry room connects directly to the double car garage. Upstairs, the primary suite includes His & Hers walk-in closets and a 5-piece ensuite. Three additional bedrooms offer ample closet space and natural light; one with its own 3-piece ensuite perfect and an additional shared 3pc bath. The finished basement adds an additional recreational space with a bedroom with a full 4pc bathroom and an additional laundry room. Perfectly situated, this home is just minutes from restaurants, shops, parks, schools, gym, groceries, pharmacy, transit, and so much more! (id:60365)
300 William Street E
Oshawa, Ontario
Welcome home to this stunning detached 3+1 bedroom, 3 bath home in the highly sought-after O'Neill neighbourhood - a perfect blend of charm, comfort, and lifestyle. Step outside and discover your very own backyard paradise: a resort-like retreat with a sparkling pool (fenced for safety), a cabana with hydro, spacious decking, and a cozy fire pitperfect for making the most of warm summer nights. With a 216 ft deep lot (59 ft at the rear!), you'll have all the space you could ever want for entertaining or relaxing. Inside, the main floor impresses with updated hardwood floors, a luxurious custom kitchen with quartz counters, high-end appliances, and a large walk-in pantry. The open dining area flows seamlessly to the patio, while the living room offers a warm and inviting vibe with its beautiful wood-burning fireplace and custom built-ins. Upstairs, you'll find 2 bedrooms, a bright office, and a stylish 3-pc bath. The top floor is a true retreat, featuring a spacious primary bedroom with a walk-in closet and a private 4-pc ensuite. The finished basement includes an additional bedroom, 3-pc bath, a wet bar, and a separate entrance, ideal for guests, in-laws, or potential rental income. All this in a prime location close to Costco, shopping, transit, community centres, restaurants, and top-rated schools. Bonus: drawings for a new two-car tandem garage are available! This is more than just a home. It's a lifestyle upgrade waiting for you. (id:60365)
Main - 388 Woodbine Avenue
Toronto, Ontario
Nestled by Woodbine Beach, this charming 3-bedroom home features a cozy living room with a spacious kitchen with modern appliances, and a tranquil backyard perfect for summer gatherings. The bedrooms are bathed in natural light, offering a peaceful retreat, while the surrounding neighborhood boasts a vibrant atmosphere full of cafes, shops, and outdoor activities. A perfect blend of lakeside serenity and urban convenience, this home is a hidden gem close to the beach. (id:60365)
611 - 915 Midland Avenue
Toronto, Ontario
Why to rent, when you can own! Amazing opportunity to own this updated/renovated OVER 800 SQFT spacious 2 bedroom, 1 Washroom Unit. updated/renovated washroom & kitchen, very spacious rooms large windows & a large balcony, 6th floor with a beautiful View. All utilities included in the maintenance fees. One owned parking spot & one exclusive use locker. Excellent location, TTC at your doorstep. Also coming soon, New TTC subway station just next to this building. Close To buses. subway, GO, shopping & schools. (id:60365)
1166 Dundas Street W
Toronto, Ontario
Steps From Dundas & Ossington This Full Service Restaurant Awaiting A New Concept. Surrounded By Great Restaurant & Bars. Be A Part Of The Ossington Action With Attractive Rental Rates. Please Do Not Go Direct & Speak With Staff. Your Discretion Is Appreciated. (id:60365)
1608 - 25 Capreol Court
Toronto, Ontario
Price to Sell!! Well Maintained One Bedroom Unit for Sale at Luna Vista CityPlace. West Facing with Nice Lake and City View, Functional Layout. Perfect for 1st Time Buyer or Investor Looking For Great Deal! Full Amenities Incl Gym, Yoga, Theatre, Outdoor Pool, Party Room, Lounge, BBQ, Cabana, etc. Steps to TTC, Rogers Centre, CN Tower, Waterfront, Park, Library, 2 Supermarkets, 2 Schools, Restaurants, Banks & Community Centre. One Locker Included. (id:60365)
701 - 1105 Leslie Street
Toronto, Ontario
Welcome to 1105 Leslie Street - where city living meets natural tranquility. This bright and super spacious 1+1 bedroom suite offers the perfect blend of comfort, convenience, and lifestyle. Step outside and discover one of Toronto's most desirable neighborhood's: surrounded by lush parkland, scenic trails, and the Don Valley ravine system, you're just moments from Sunnybrook Park, Wilket Creek Trail, and Edwards Gardens - a paradise for joggers, cyclists, and dog-walkers alike. Commuters will love the unbeatable access to major routes - just minutes to the DVP, Eglinton Crosstown LRT, and a quick drive to downtown Toronto. Enjoy top-tier shopping and dining at Shops at Don Mills, CF Shops at Bayview Village, and Eglinton SmartCentres nearby. Inside, you'll find a thoughtfully designed open-concept layout with generous living space, large windows flooding the suite with natural light, and a private balcony perfect for morning coffee or evening wine and all the amenities you could ask for. Experience the best of both worlds - urban convenience in a quiet, green-filled pocket of the city ready for you to call home. (id:60365)
710 - 2 Covington Road
Toronto, Ontario
Change Your Life with this unit! Welcome to Crystal Towers-A boutique, well-managed residence where timeless design meets modern comfort. This rarely available 2-bedroom, 2-bathroom suite offers 938 sq.ft. of thoughtfully planned living space in one of Toronto's most desirable neighbourhoods. Enjoy a bright open-concept layout with a spacious living and dining area that flows naturally to a private balcony, perfect for morning coffee or evening relaxation. The kitchen provides ample storage and counter space, ideal for cooking or entertaining. Both bedrooms are generous in size, with the primary suite featuring a walk-in closet and ensuite bath for added privacy and convenience. The second bedroom and full bath are perfect for guests, family, or a home office setup. This suite feels more like a home than a condo, offering space, light, and balance throughout. Neutral finishes and excellent maintenance make it move-in ready for its next owner. Crystal Towers is known for its peaceful community, quality management, and unbeatable location-just steps to shops, cafés, parks, synagogues, schools, and quick access to transit and major highways. Whether you're downsizing without compromise or seeking an elegant, low-maintenance lifestyle, this residence delivers the comfort, convenience, and space that buyers rarely find today. (id:60365)
624 - 28 Eastern Avenue
Toronto, Ontario
Modern. Stylish. Elevated. Welcome to 28 Eastern Avenue, the newest hotspot in Corktown! This magnificent 1-bedroom den unit blends sleek modern design with urban character. High Ceilings, large west-facing windows flood the space with natural light. The contemporary kitchen boasts quartz countertops, built-in appliances, a built-in fridge, and a built-in dishwasher. Step onto your private balcony for a breath of fresh air, and enjoy the convenience of ensuite laundry and extra storage with a locker.Perfectly located at Cherry St. & Eastern Ave, you're minutes from trendy cafes, the Distillery District, parks, and transit for effortless city access. Future amenities, including a rooftop terrace and co-working spaces, will enhance the already exceptional lifestyle this building offers. Don't miss your chance to live in one of Toronto's most vibrant neighborhoods! (id:60365)
43 Kingland Crescent
Toronto, Ontario
Fully updated and extensively renovated family home in the quiet and friendly Oriole Gate community of Don Valley Village. Every detail has been thoughtfully redone to create a bright, modern space that's move-in ready.The main floor offers an open layout with spacious living and dining areas connected to a renovated kitchen featuring white quartz countertops, custom pullout storage, a gas stove, and a breakfast island perfect for everyday meals or gatherings. Walk out to an oversized backyard with mature trees, a stone patio, and a direct gas line for your BBQ - a great spot to relax or entertain.Upstairs, all bedrooms are generous in size with new light-tone vinyl floors and new windows throughout. The redesigned 4-piece bathroom blends white and black finishes for a timeless, clean look.The newly finished basement provides flexible living space with a separate entrance - ideal for an in-law suite, guests, or a play and media area. It includes a bright family room, white kitchen, fifth bedroom with semi-ensuite, and separate laundry with new washer and dryer.The corner lot offers extra privacy, a new storage shed, and no direct neighbour on one side. Conveniently located near excellent daycares and schools (French Immersion, Catholic, Public, and high school with STEM+ program), Sheppard Subway, Oriole GO Station, parks, ravine trails, community centre, and North York General Hospital. Quick access to highways 401, 404, and the Don Valley Parkway.A rare move-in-ready home combining modern upgrades, natural light, and family-friendly living in one of North York's most connected neighbourhoods. (id:60365)
73 Northey Drive
Toronto, Ontario
Immaculately maintained and thoughtfully updated, this spacious home offers exceptional indoor-outdoor living with impressive front and rear grounds. The oversized front driveway accommodates 5-7 vehicles and includes table space perfect for outdoor games, along with a raised garden bed framed by a retaining wall. Enjoy a sun-filled, southern exposure backyard with two distinct entertainment zones. The upper deck features built-in bench seating, a lounge and eating area, lighting, and a BBQ zone-conveniently accessed from both the primary and second bedrooms. The lower level rear grounds entertaining space offers privacy with mature trees and fencing, multiple garden beds with retaining walls, additional table space, and two storage sheds. The bright main floor includes a welcoming foyer with frosted glass features, a spacious family and dining room with updated wide plank laminate flooring and 12-ft vaulted ceilings, and a functional eat-in kitchen and a coffee station and premium appliances, all flooded with natural light. Five generously sized bedrooms are spread across two levels, including two walkouts to the backyard, a separate entrance to the basement, and a fully equipped lower-level suite with its own kitchen, bathroom, and family room-ideal for multigenerational living or guests. Located in a family-friendly neighbourhood with access to top-rated schools including Paul-Demers, St. Bonaventure, and Cardinal Carter Academy for the Arts, enjoy convenient proximity to Donalda Club and Rosedale Golf Club, Shops at Don Mills, CF Fairview Mall, and a variety of restaurants, bistros, and shopping options-all within a short 5-15 minute drive. Truly move-in ready, this home combines comfort, space, and incredible outdoor living in a beautifully landscaped setting. (id:60365)
10 Donaldson Road
East Gwillimbury, Ontario
Looking for a little more space and a quieter pace of life? Welcome to this beautifully renovated sidesplit in the hidden gem of Holland Landing. From the moment you step through the elegant double doors, youll feel right at home. The spacious foyer opens to a bright, open-concept living and dining area where theres plenty of room to gather for family dinners or relax with friends. At the heart of the home is a stunning new kitchen, complete with a large centre island, sleek appliances, pot lights, and a walkout to a brand-new deck that overlooks the oversized backyard, perfect for barbecues and kids at play. Upstairs, there are three generous bedrooms, including a private primary retreat with its own three-piece ensuite. The lower level is warm and inviting, featuring a family room with above-grade windows and a wood-burning fireplace that sets the stage for cozy movie nights. Two additional bedrooms on this level add flexibility, whether you need guest space, a home office, or a place for teens to call their own. An unfinished basement offers even more possibilities; a gym, games room, or even a future in-law suite.This home also offers plenty of thoughtful extras, including brand new kitchen appliances, two laundry areas, newer windows throughout, a new front porch, new back deck, ample storage, and a rare triple-car garage with direct walk-up access from the basement. Outside, the large 98 x 182 foot lot (widening to over 111 feet at the back) gives you more than a third of an acre to enjoy. With a pool-sized yard, treehouse, garden shed, and brand-new deck, the outdoor space is ready for endless family fun.Set in a peaceful, family-friendly community, this home keeps you close to schools, parks, shops, marinas, and highways, offering the perfect balance of quiet suburban living with easy access to everything you need. (id:60365)

