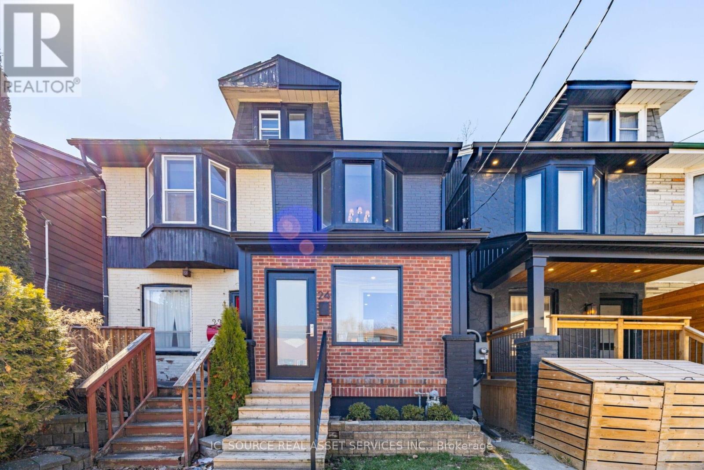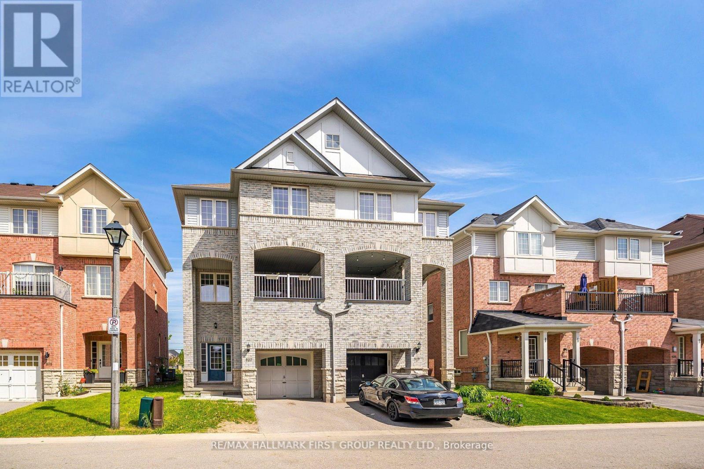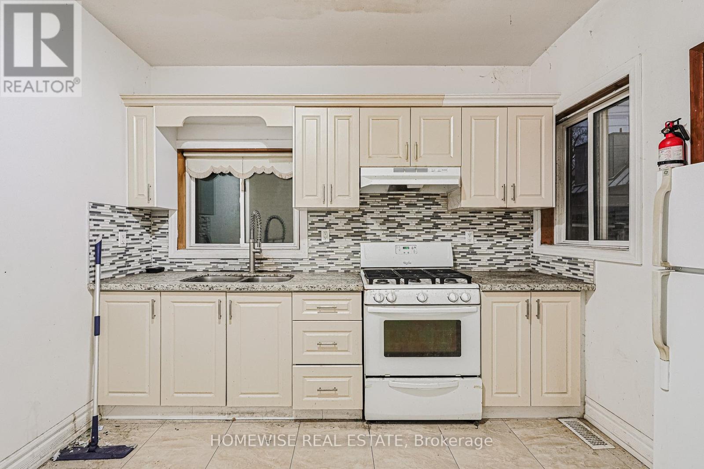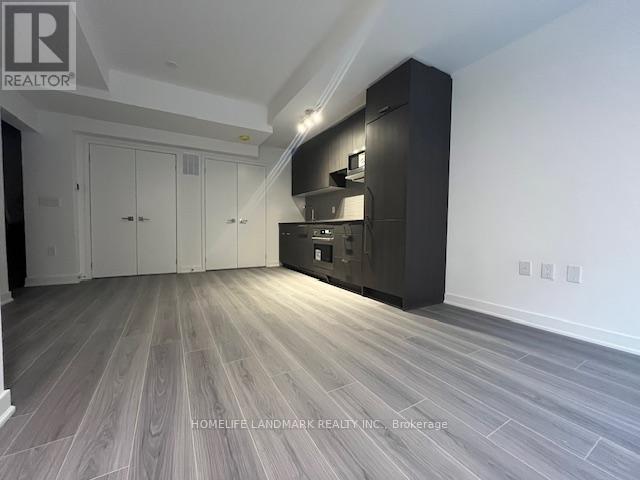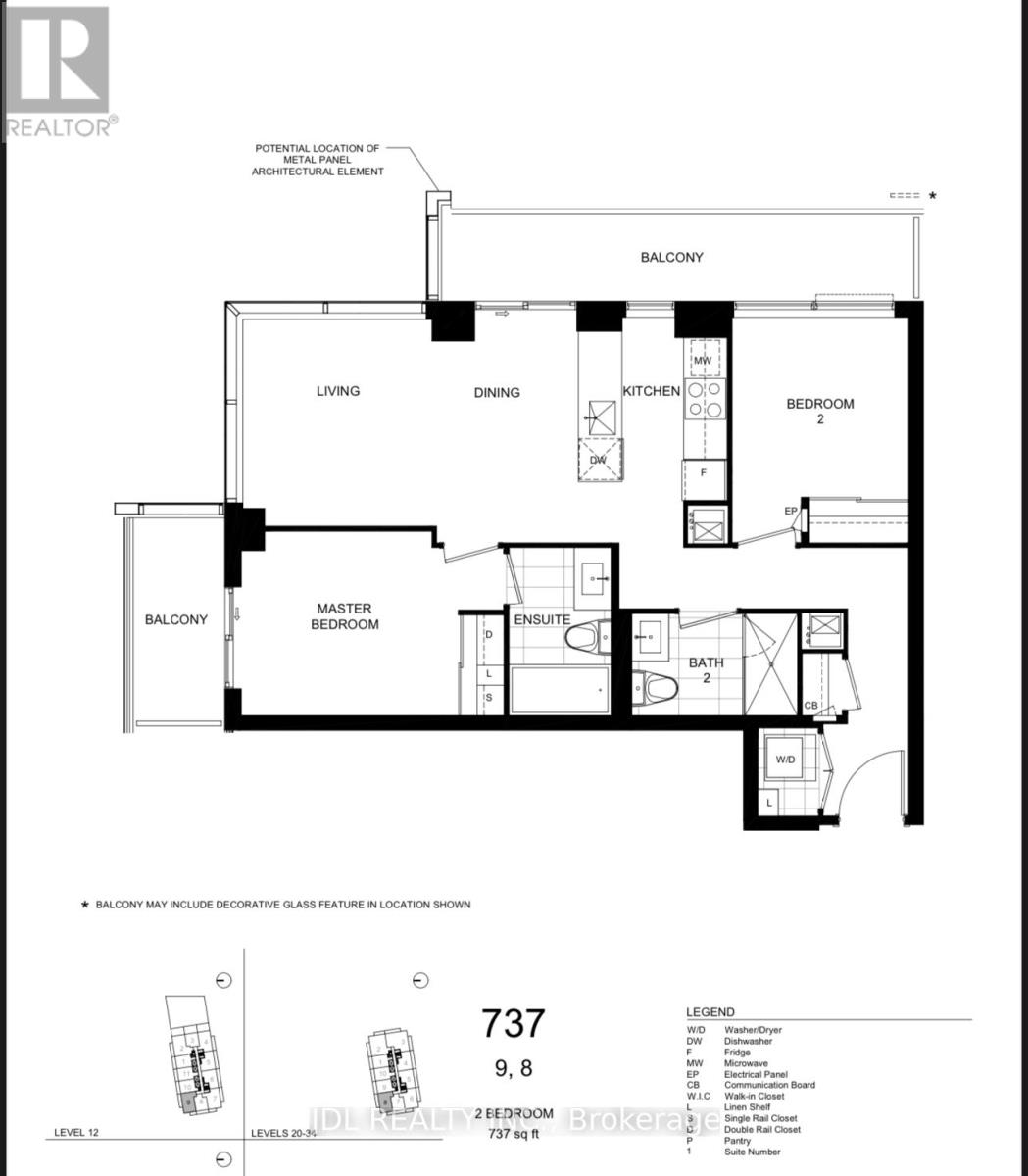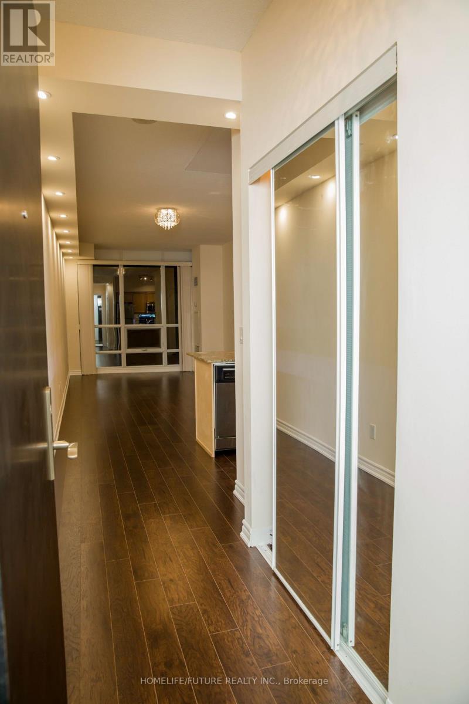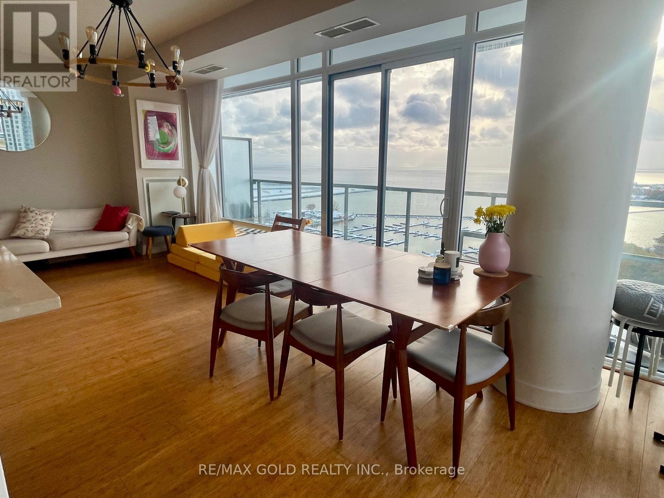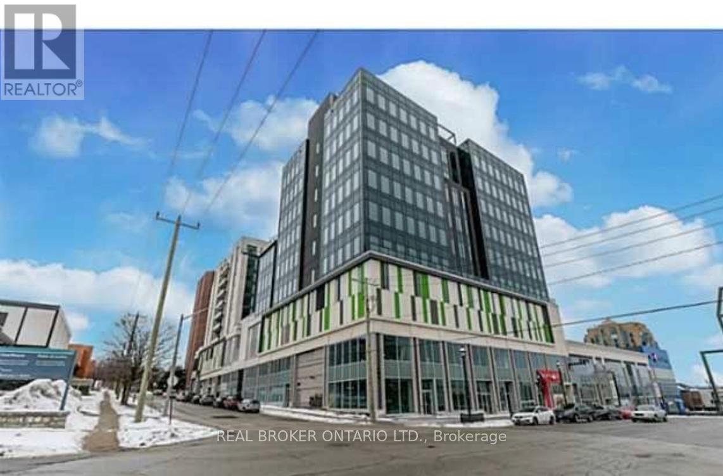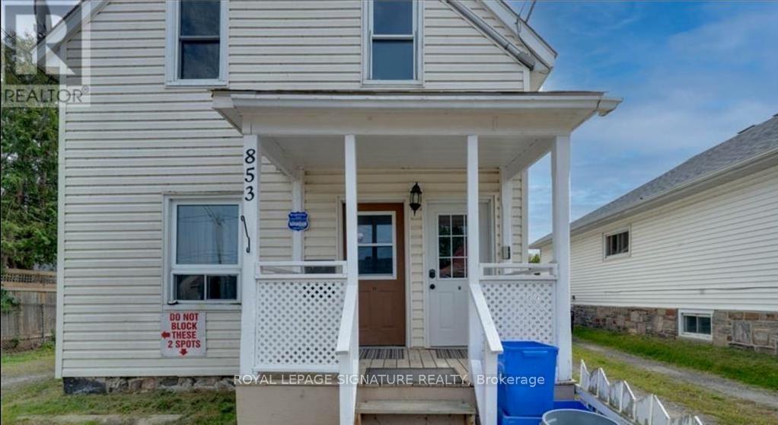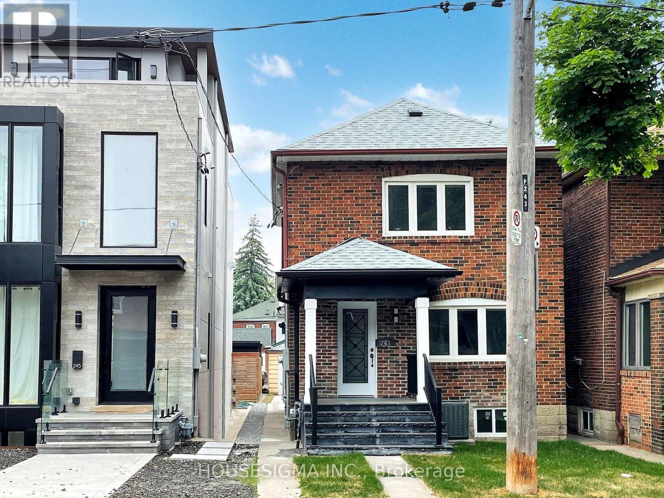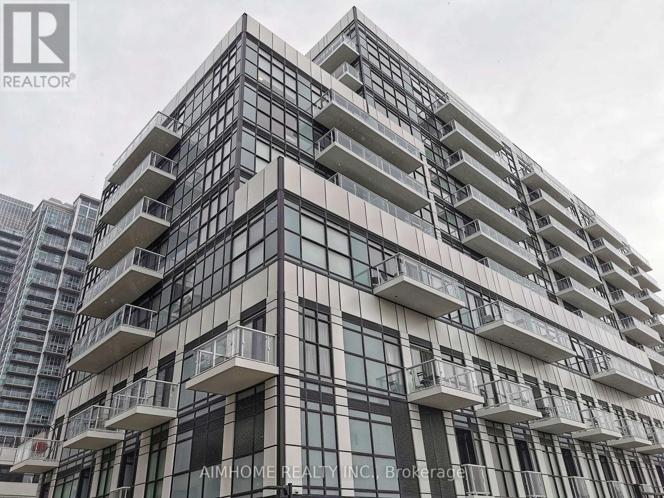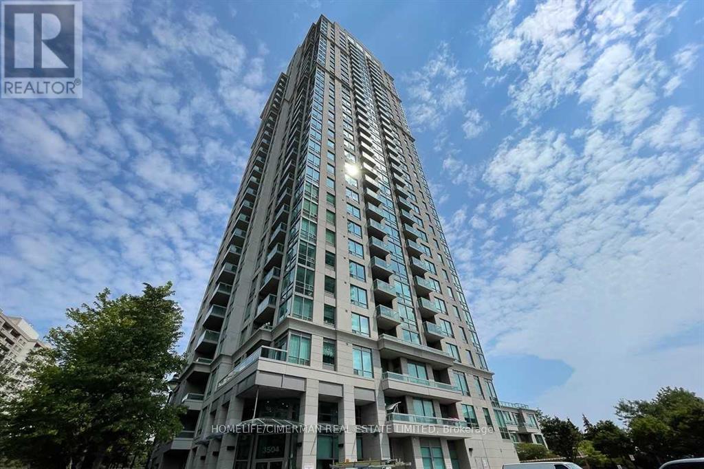Main - 24 Pape Avenue
Toronto, Ontario
Make your home in this 4BR, 2B semi-detached house, located in the heart of Leslieville. Steps away to coffee shops, restaurants, and the Queen St. streetcar. The open concept main floor makes it ideal for relaxing, dining, and entertaining. Upstairs, the spacious primary bedroom features a walk-in closet for extra storage. Two additional bedrooms make this a home for the whole family, while the third floor provides an excellent work-from-home space with views of the CN Tower. Outside, two separate outdoor spaces invite you to bask in the fresh air. The large, low-maintenance backyard boasts a covered deck, storage shed, stone patio, and artificial turf. Plus, the second-story deck provides an oasis above the noise. 1 car parking included. *For Additional Property Details Click The Brochure Icon Below* (id:60365)
527 Rossland Road E
Ajax, Ontario
Welcome to this beautifully FREE HOLD designed 2077 sq ft semi-detached home offering spacious living with large rooms and 4 bathrooms. Bright and airy throughout, the home is filled with natural light and features an open-concept living and family room - perfect for everyday comfort, and entertaining. The modern kitchen boasts quartz countertops and stainless steel appliances, with a walk-out balcony ideal for relaxing.Conveniently located within walking distance to schools, parks, and shopping, and just minutes to Hwy 401, 407 and Hwy 12 (id:60365)
598 Bathurst Street
Toronto, Ontario
This versatile three-storey home offers fantastic income potential and multiple options for future expansion. Each floor features two bedrooms and a full kitchen. The fully finished basement with separate entrance has four bedrooms, a kitchen, and two bathrooms. Many opportunities to change the floor plan or build additional living space. At the rear of the property, a laneway-access double garage offers potential for constructing a two-storey, 800-square-foot laneway suite. Situated just steps from the TTC and close to the University of Toronto, George Brown College, Toronto Western Hospital, supermarkets, restaurants, and countless amenities, this property is ideal for investors or families seeking both convenience and significant rental income. Don't miss this rare opportunity! (id:60365)
212 - 65 Curlew Drive
Toronto, Ontario
Brand-new, never lived-in 2-bedroom urban townhouse in the heart of Midtown North York! This stylish 2-storey home features 9 ceilings, premium flooring, and a bright open-concept living & dining area. Gourmet kitchen with quartz counters, designer backsplash, stainless steel appliances & undermount sink. Spacious bedrooms with ample natural light; primary suite offers spa-like ensuite & private balcony. Bathrooms upgraded with quartz vanities. Smart thermostat, video doorbell, in-suite laundry, and secure underground parking with locker included. Building amenities include media and party rooms, visitor parking, and BBQ-friendly outdoor spaces. Just 2 minutes to the DVP, steps to TTC, upcoming Crosstown LRT, parks, schools, shopping & dining. Luxury living with modern convenience! (id:60365)
2108 - 8 Olympic Garden Drive
Toronto, Ontario
Discover luxury living in this NEW 2-bedroom, 2-bathroom corner unit at M2M condos. Perfectly situated at the Yonge St & Cummer Ave intersection & within walking distance of Finch subway station. This elegant unit features high-end Italian "Fulgor" built-in appliances, and laminate flooring throughout with a great layout to maximize space and natural light. Enjoy walking & running errands with nearby shops, restaurants, and public transportation. Amenities Pending Completion: Exercise Room, Party Room, Visitor Parking, 24/7Concierge, Media & Games Room, Outdoor BBQ Area, Co-working / Rec Spaces, Rooftop Lounge, Infinity Edge Pool, Outdoor Yoga Deck, Kids Area & More. Close to great schools, highway 401, and TTC/YRT/GO. (id:60365)
3401 - 761 Bay Street
Toronto, Ontario
Newly Renovated Unit In Luxury Residence Of College Park 2. Exclusive Elevator To The Unit. Direct Access To College, Subway, Steps To Uoft, Queens Park, Ryerson & Financial District, All Major Hospitals, Eaton Centre And Short Walk To Yorkville. (id:60365)
1706 - 90 Stadium Road
Toronto, Ontario
Experience waterfront living at its best in this sun-filled corner suite at Luxury Quay West This spacious 2-bedroom, 2-bath residence offers 1005 sq. ft. of living space plus a 115 sq. ft. balcony with stunning lake and city views. Featuring 9-ft ceilings, hardwood floors, and a modern open-concept layout with quartz countertops, stainless steel appliances, and upgraded finishes throughout. The primary bedroom includes a walk-in closet and a 3-piece ensuite. Enjoy top-tier building amenities and an unbeatable location just steps to the Harbour front, TTC, Lake Ontario, and Toronto's finest dining and entertainment. (id:60365)
#503 - 111 Worsley Street
Barrie, Ontario
Condo living never looked so good! Tucked privately away this unit boasts tons of natural light from almost every angle with an abundance more windows than most of the buildings models. With over 800 square feet, 9 foot ceilings and original owner this pride of ownership condo bursts with luxury. The second you walk in you will notice the upgraded washer and dryer, laminate flooring and easy flow floor plan. Crisp quartz countertops, tasteful tiled backsplash, open shelving and stainless steel appliances adorn the open concept kitchen with extra deep counter perfect for stools with gossip with friends and an espresso martini. The large living/dining space has floor to ceiling windows and leads to the water facing oversized patio with outdoor decking tiles. Inside the primary bedroom via the barn door there is plenty of room for your furniture, a private 4 piece bathroom with stone countertop and bonus storage above the toilet and massive walk-in closet suitable for any shopaholics needs. Tastefully situated away from the primary bedroom your guest bedroom or office also flush with floor to ceiling windows has a double closet with organizer and is next to a 3-piece bathroom also with stone countertop. With updated lighting throughout and plenty of closet space you won't even need the locker that is included. Building offers tasteful large welcome seating area as well as work out and party room and massive terrace perfect to lounge around with your favourite book for a change of scenery from your own balcony. Ice skate under the stars at city hall, check out the talented artists at the MacLaren Art Centre, grab a puzzle from the local library, head down to the waterfront for a salsa lesson at Meridian Place, grab some fresh vegetables at the farmers market, walk to the Five Points Theatre, grab a bite to eat, or hit up a roof top patio or night club. Convenience at it's finest. Welcome home! (id:60365)
2 - 853 Fraser Street
North Bay, Ontario
Rental Spotlight: Spacious 3-Bedroom Unit In An Unbeatable Location. If You're Searching For A Comfortable, Move-In-Ready Rental In A Highly Accessible Neighborhood, This Newly Renovated 3-Bedroom Unit Might Just Be Your Perfect Match. Located On The Second Floor Of A Quiet, Well-Maintained Home, This Self-Contained Unit Offers Plenty Of Space And Thoughtful Updates That Make Daily Living Easy And Enjoyable. Step Inside To Discover: A Bright And Spacious Kitchen, Ideal For Meal Prepping Or Enjoying Coffee With Family Or Friends; Three Generously Sized Bedrooms With Ample Natural Light; A Modern 3-Piece Bathroom; Fresh Paint And Brand-New Flooring Throughout, Creating A Clean And Inviting Atmosphere. One Of The Best Features Of This Rental Is Its Prime Location. Just Steps From Public Transit, This Home Is Also Within Close Proximity To Schools, A University, Shopping Centers, And All The Essential Amenities. Whether You're A Student, A Small Family, Or A Working Professional, You'll Appreciate How Connected And Convenient This Area Is. If You're Looking For A Home That Balances Space, Style, And Location, This One Deserves A Closer Look. Interested In Learning More Or Scheduling A Viewing? Don't Wait - Units In This Area Don't Stay On The Market For Long! (id:60365)
Main - 243 Windermere Avenue
Toronto, Ontario
BRAND NEW RENOVATED 3 bedrooms detached house with TWO car garage in prime Bloor West village-Swansea location. A functional open-concept layout with beautiful Modern Kitchen with Center Island. Brand new SS appliances, en-suite laundry, spacious living area and a family room with all around windows, Powder room on main floor, White oak flooring, gorgeous backyard with Stone for entertainment. Walk to Bloor St Shops (everything you could want ... groceries, pubs, restaurants, deli's, bakeshops, retail clothing,.. its all here!) AND QUIET Residential Street. Located steps from High Park, the Humber River, and the Waterfront Trail, Easy access to downtown, hospitals, transit. (id:60365)
1120 - 251 Manitoba Street
Toronto, Ontario
AAA Location! 3 years new condo! Lake view and Park vies! 1+1 bedroom, Large Balcony, Underground Parking. Close to Parks, Transit, and Go, Restaurants. Amenities including spa, pool, gym, steam room and patio Terrace. Appliances: Stove Fridge, Dishwasher, Washer And Dryer. Student or Professional, Bachelor or Small family are all welcome . Tenant Will Be Responsible To Pay For The Utilities. (id:60365)
1605 - 3504 Hurontario Street
Mississauga, Ontario
2 Bedroom Corner Unit. Full South View To Lake. Panoramic View Of Toronto And West. 9' Ceilings. Laminate Floors. Floor To Ceiling Windows. Granite Counters. Stainless Steel Appliances. 4Pc Ensuite. Walk-In Closet. 2 Full Baths. Great Open Concept Floor Plan. In-Suite Laundry. W/O To Balcony. Eat-In Kitchen. (id:60365)

