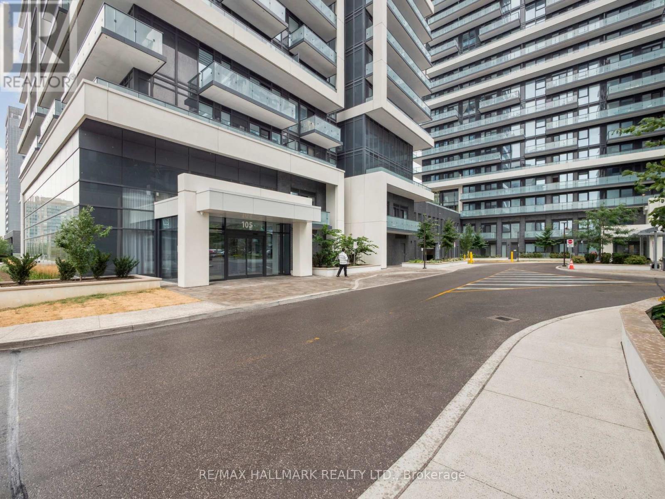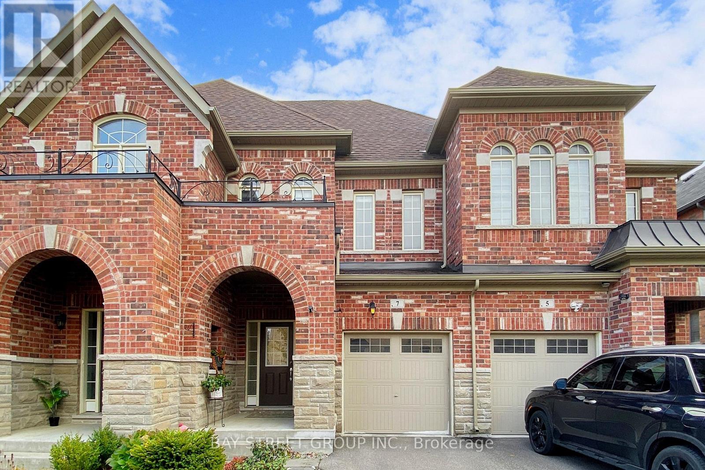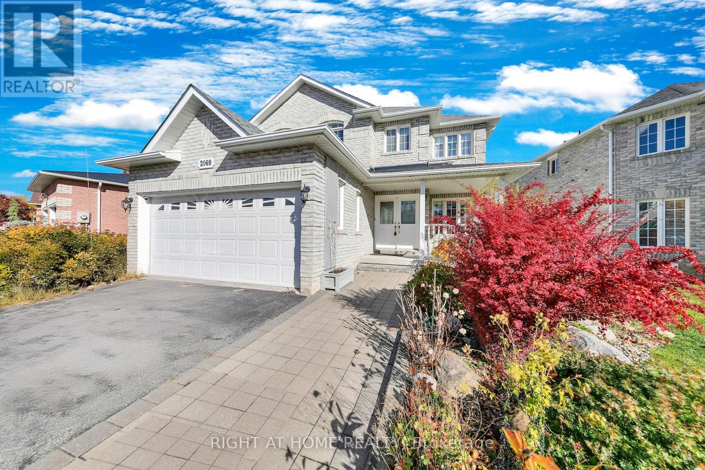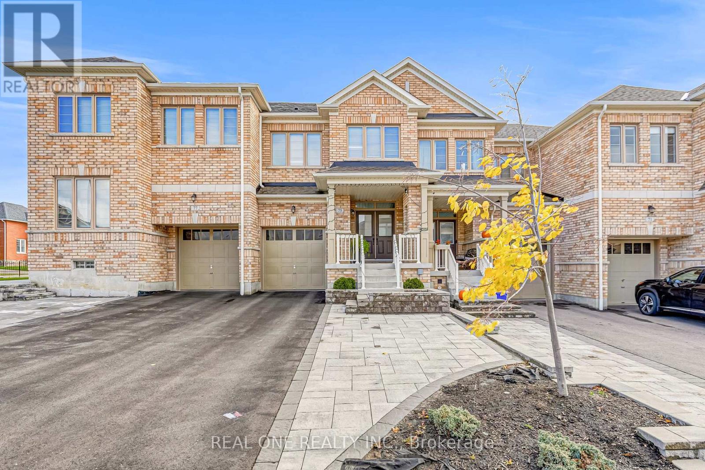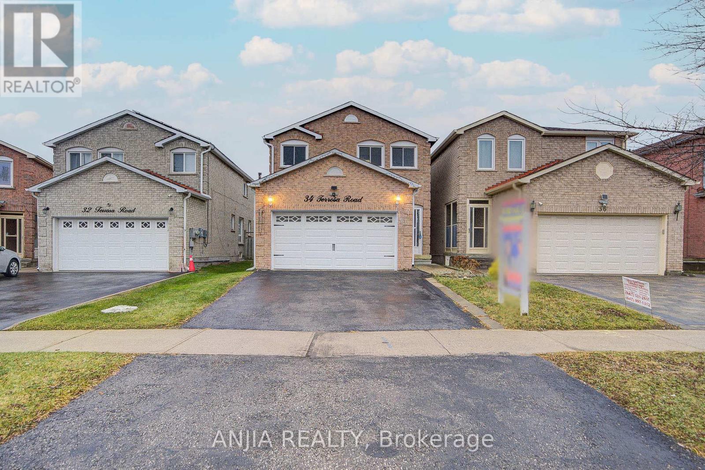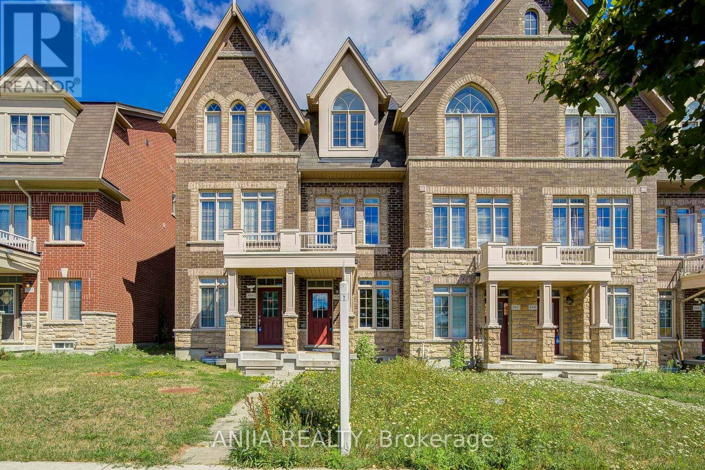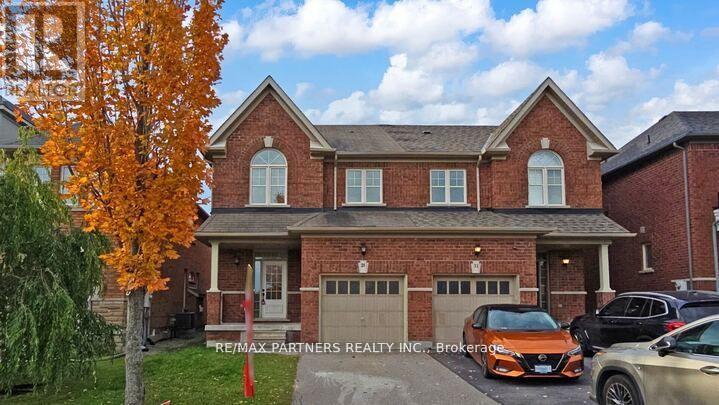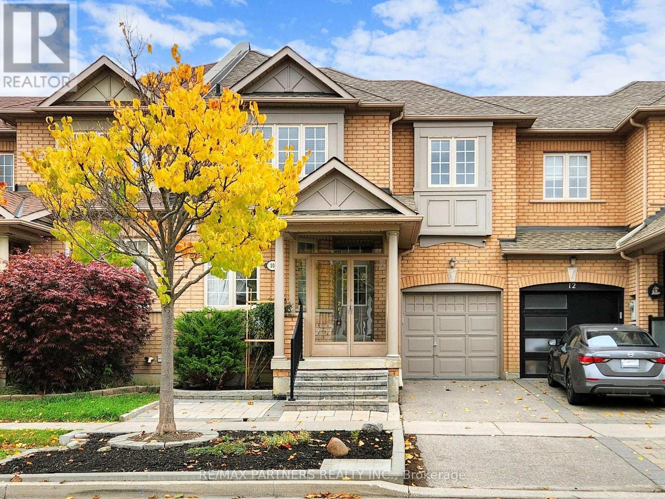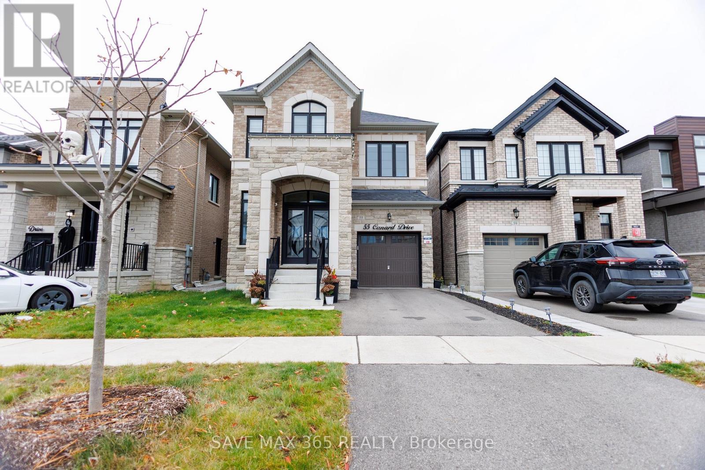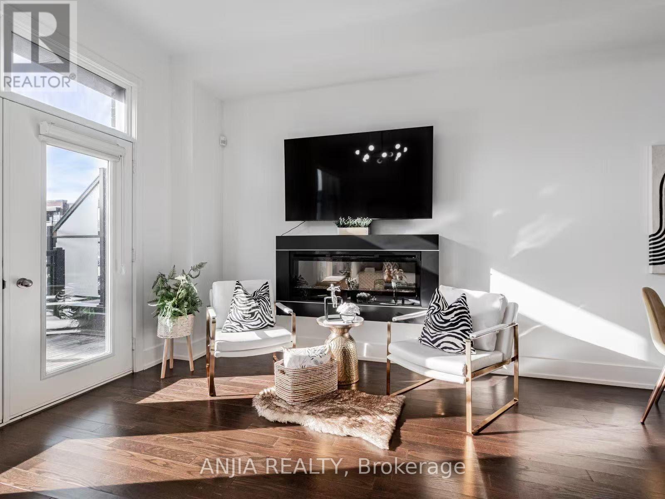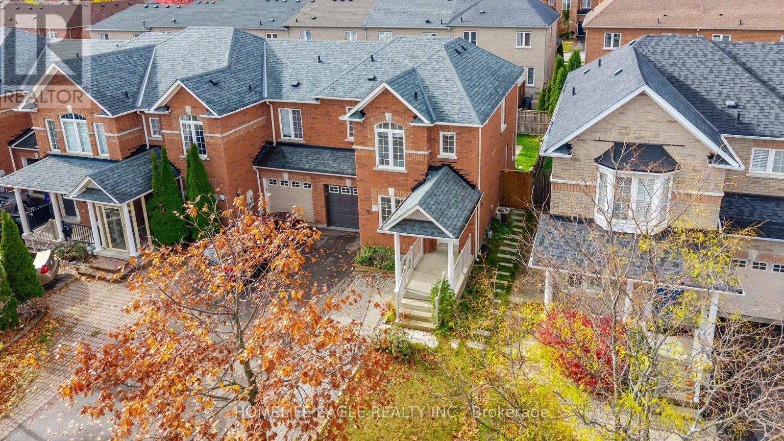2708 - 105 Oneida Crescent
Richmond Hill, Ontario
Bright southeast-facing corner suite with end view on the 27th Floor awaits you! 2 Beds, 2 Baths with a functional layout. Master Bedroom with Ensuite. Modern Kitchen with island. Floor-to-ceiling windows. 2 parking spots and one locker included. Amenities: indoor pool, gym, yoga room, media/games/party rooms, outdoor patios with BBQs & fireplace. Steps to shops, restaurants, parks, YRT/Viva/GO, Langstaff GO & Yonge St, with easy access to Hwy 7/407/404. A must see one! (id:60365)
7 Paper Mills Crescent
Richmond Hill, Ontario
Sun-filled 3-bed freehold townhouse in coveted Jefferson Forest. Bright south-facing living & breakfast areas, open-concept main floor with hardwood throughout. Primary bedroom with walk-in closet & 4-pc ensuite. Convenient 2nd-floor laundry. Upgraded hardwood staircase with runner & iron pickets. Direct garage access. Look-out basement (above-grade windows) for future rec room. Deck & private fenced backyard siding onto ravine/greenspace-enhanced privacy and nature at your door. 2-car driveway. Steps to Yonge/YRT/Viva, parks & shopping; quick access to Hwy 404. Within Richmond Hill High School area. (id:60365)
2069 Wilson Street
Innisfil, Ontario
Welcome to 2069 Wilson St, a warm and spacious family home nestled in a quiet, friendlyInnisfil neighborhood. This thoughtfully designed 4-bedroom, 3+1-bathroom residence offerscomfortable living with convenience and style. The main floor features a bright and open layoutwith large windows and beautiful hardwood floors throughout the living and dining areas; idealfor family gatherings and everyday life. Enjoy the updated kitchen with a breakfast nook; easyaccess to a large backyard deck, perfect for outdoor dining, play, and relaxing in the freshair.A standout feature of this home is the main floor primary bedroom, complete with a walk-incloset, four piece bathroom and direct access to the private deck, offering comfort andconvenience with seamless indoor-outdoor living.The fully finished basement is perfect for family fun and multi-purpose living, boasting asecond kitchen and stylish bar area. A three piece bathroom and generous recreation roomcomplete the lower level, providing extra space for play, relaxation, or a home office.Located close to schools, parks, Lake Simcoe with its great fishing and boating opportunities,shopping, golf courses, and the highway 400 with the future GO Train station nearby, this homeoffers the perfect balance of serene family living with easy access to amenities. Don't missthis exceptional opportunity for your next family home in Innisfil ! (id:60365)
75 Fallharvest Way Road
Whitchurch-Stouffville, Ontario
Welcome to this Beautiful 3-Bedroom, 3-Bathroom Townhouse in the desirable Cityside community of Stouffville! Built by Fieldgate Homes and offering approximately 1,650 square feet of elegant living space, this bright and inviting home perfectly blends modern design with family comfort. Enjoy a beautifully landscaped front yard that enhances the home's curb appeal. The extended driveway with no sidewalk provides ample space and a clean open look. Convenient garage access from inside the home and a smart garage door opener with remotes add everyday ease.Step through the inviting double door front entrance into a bright and welcoming foyer that leads seamlessly into the open-concept main floor. The main level features 9-foot ceilings, modern pot lights, white vinyl shutters for a clean and timeless look, and dark hardwood flooring throughout. The contemporary kitchen is equipped with stainless steel appliances, water softener throughout, granite countertops, and a modern ceramic backsplash, making it the perfect space for everyday living and entertaining. From the kitchen, walk out to a fully fenced backyard-ideal for barbecues, gatherings, or simply relaxing outdoors. Upstairs, you'll find three spacious bedrooms, each with large closets and abundant natural light-three front-facing windows in the secondary rooms and four in the primary suite. The primary bedroom features a walk-in closet and a luxurious ensuite bathroom complete with a large glass-enclosed shower, upgraded modern vanity, and a free-standing soaking tub-a relaxing retreat after a long day. Hardwood floors continue throughout this level.The unfinished basement provides excellent potential for customization, featuring high ceilings, a rough-in for a future bathroom, a large cold room, and a water softener already installed.Don't miss your chance to own this stunning home in the heart of Stouffville's Cityside community-schedule your private showing today! (id:60365)
34 Terrosa Road
Markham, Ontario
Stunning 4+2 Bedrooms, 4 Bathrooms Double Garage Detached House Nestled In Middlefield Community! Open Concept, Hardwood Floor Throughout Main & 2nd Floor. Spacious Family Room Walk Out To Yard, And Fireplace Included. Upgraded Kitchen With Granite Countertop, Central Island And S.S Appliances. Stunning Dining Room Combined With Living Room. 8FT Ceiling On The Main Floor. Master Bedroom With 4PC Ensuite Bathroom And His/Hers Closets. Other 3 Bedrooms On 2nd Floor Have 4PC Bathroom And Separate Closet, All Bedrooms Are In Good Size. Finished Basement With Separate Entrance, 2 Bedrooms, 1 Kitchen, 4PC Bathroom, Laminate Floor Throughout. The Windows Of The House Shimmer With The Golden Light From Within, Offering Glimpses Of The Cozy Interior Where Laughter And Conversation May Be Heard Faintly. The Soft Glow Of Lamps Creates A Welcoming Ambiance, Inviting You To Step Inside And Experience The Comforts Of Home. 5 Mins Drive Walmart And Costco, 10 Mins Drive To Nofrills. Close To Banks, Groceries, Restaurants, Gym, Bakeries, Public Transport, Plazas And All Amenities. **EXTRAS** Garage Door (2022) Kitchen Upgraded (2021) Hardwood Floor (2021) AC (2017) Furnace (2017) ** This is a linked property.** (id:60365)
9349 Kennedy Road
Markham, Ontario
Sought after Freehold Townhouse in Berczy Community. Original Owner. Freshly Painted. Hardwood Floor Throughout. Oak Staircase. 2nd & 3rd Floor 9' Ceiling. W/O Balcony. Upgraded Kitchen With Quartz Countertop, Central Island & S/S Appliances. Direct Access To Garage. Humidifier and primary fan for whole house ventilation. Steps To Park & Public Transit. Close To School, Plaza, Golf Course & Community Centre. Mins To Hwy404. (id:60365)
29 Robert Osprey Drive
Markham, Ontario
Premium Lot Facing the Park! Stunning and beautifully 4-Bedroom*Semi-detached 2-storey home in the highly sought-after Cathedraltown community*Featuring a Premium Park-Facing lot* Circular staircase with iron pickets*Direct access from the garage*The main floor 9-ft ceilings*An open-concept layout filled with Natural Light, and a cozy gas fireplace in the living room* Enjoy entertaining in the Modern kitchen with a breakfast area and walkout to the sun-filled backyard. The Master bedroom with a luxurious retreat with a coffered ceiling, walk-in closet, and 5-piece ensuite* Located in a top-ranked school zone, close to Hwy 404, shopping plazas, Canadian Tire, banks, restaurants, and elementary schools. This elegant and spacious home combines style, comfort, and convenience in one of the most desirable neighborhoods.Richmond Green Secondary School, Nokiidaa Public School (id:60365)
10 Whitford Road
Markham, Ontario
South Facing Freehold Townhouse In Highly Desirable Cachet Neighbourhood! Enclosed Porch Area*9' Ceiling Main Floor *Upgrade Laminate Flr & Quartz Counters W/ Silgranit Designer Black Sink*Practical & Functional Layout*Living Room with Coffer Ceiling*Family Rm with Gas Fireplace* Enjoy Family Time And/Or Entertaining In The Open-Concept Kit/Brkfst Area *Walk Out to the Beautiful Deck *Master room with 4Pc Ensuite /Large W/I Closet*Finished Bsmt W/ Hwd Flrs, Plenty Of Storage, Rec Rm & Exercise Nook* Direct Access To Garage*Fully Fenced Backyard*Close To Schools,Transit, Shops, Restaurants And Hwy 404.School: Lincoln Alexander Public School & Richmond Green Secondary School (id:60365)
55 Canard Drive
Vaughan, Ontario
Beautiful Detached 4-Bedroom, 4-Bathroom Home with $100K in Upgrades! This stunning detached home sits on a 30-ft lot and features an attached single-car garage. Enjoy a modern open-concept layout with upgraded quartz kitchen countertops, soft-close cabinetry, spice rack cabinet, and a large island with breakfast bar. Elegant pot lights on the main level, chandeliers over the dining area and kitchen island, and engineered hardwood flooring (7.3/4") add style and warmth throughout.The spacious family room includes a large gas fireplace, perfect for cozy evenings. The primary bedroom offers two walk-in closets and an extended ensuite with upgraded sinks and countertops. Additional highlights include an appliance tower, central vacuum, and high-end finishes throughout.Move-in ready and thoughtfully upgraded-this home is perfect for families seeking comfort, style, and convenience! (id:60365)
9140 Bathurst Street
Vaughan, Ontario
Stunning 3-Storey Freehold Townhome In Patterson, Featuring A Rare 10-Foot Ceiling On The Main Floor And 9-Foot Ceilings On The Third-Floor Bedrooms - Higher Than Most Traditional Townhomes. Bright Open-Concept Layout With Floor-To-Ceiling Windows, Hardwood Floors, And An Upgraded Kitchen With Granite Countertops, Stainless Steel Appliances, Built-In Rangehood, And Modern Light Fixtures. Spacious Primary Bedroom With Walk-In Closet And Ensuite Bath, Plus Large Windows In All Bedrooms. Double Garage With Remote And One Driveway Parking, Offer A Total Of 3 Parking Spaces. Close To Schools, Parks, Transit, Shopping, And All Amenities. A Beautiful, Turn-Key Home In A Prime Location. (id:60365)
184 Knapton Drive
Newmarket, Ontario
Perfect 3+1 Bedroom & 4 Bathrooms Freehold End Unit Townhome * Located In Newmarket's Prestigious Neighbourhood Woodland Hills Community * Beautiful Curb Appeal W/ Brick Exterior * Open Concept Living / Dining Area * Freshly Painted Throughout * Smoothed Ceiling * PotLights * Fully Upgraded Kitchen * Quartz Countertops * Backsplash * S/S Appliances * Bright Breakfast Area W/ Walkout To A Fully Fenced Interlock Backyard W/ A Gazebo & Shed * New Laminate Floors & Railing * Large Windows Throughout * Spacious Primary Bedroom W/ Walk-In Closet & Spa like Ensuite * All Bedrooms Offer Ample Space W/ Large Windows & Closets * Finished Basement Featuring A Bedroom & 3 Piece Bathroom * Move in Ready! Minutes To Schools, Parks, Trails & Shops * VIVA & The GO Transit, Upper Canada Mall, Restaurants & More! **Must See** Don't Miss This Perfect Family Home! * (id:60365)
348 Brownridge Drive
Vaughan, Ontario
Welcome to 348 Brownridge Drive! This beautifully maintained 3-bedroom detached home is nestled in one of Vaughan's most desirable family-friendly neighborhoods, basement with separate entrance for additional income. Featuring a spacious layout with sun-filled living and dining areas, a functional eat-in kitchen, this home offers comfort and warmth, Enjoy a private backyard perfect for entertaining or relaxing. Located just steps from top-rated schools, parks, Promenade Mall, public transit, and places of worship. A rare opportunity to live in an established community with everything at your doorstep! Fantastic investment opportunity in prime Vaughan location! Easily rentable with high tenant demand, Potential to add value with minor cosmetic upgrades. A perfect addition to your portfolio in a stable and appreciating neighborhood. Walk to schools, parks, shops, and transit. Quiet, mature street with easy access to Hwy 7 and 407. An amazing opportunity to own a detached home in a fantastic location! (id:60365)

