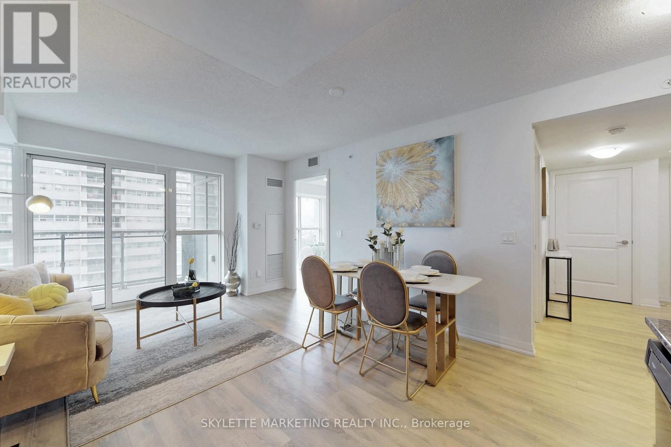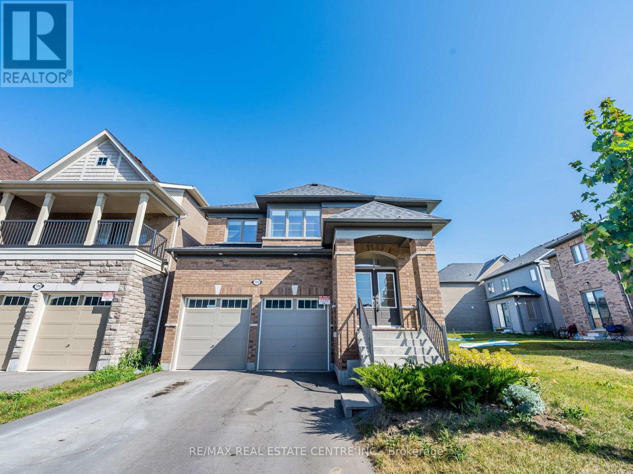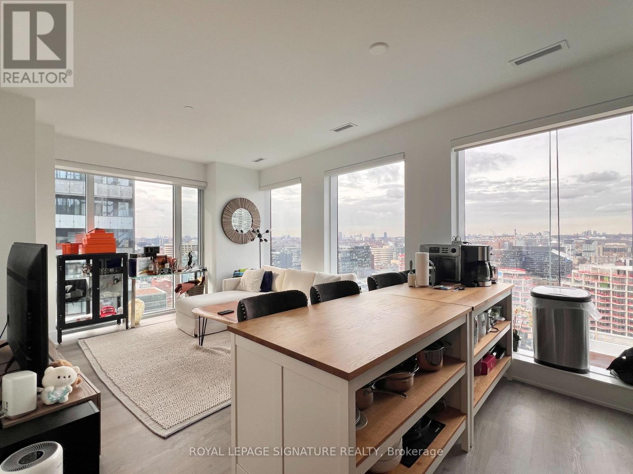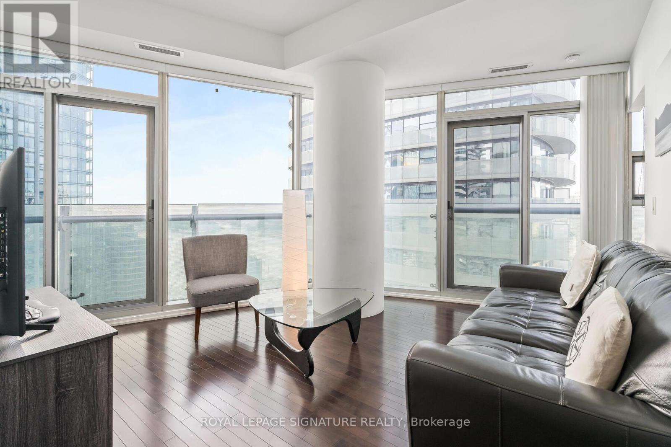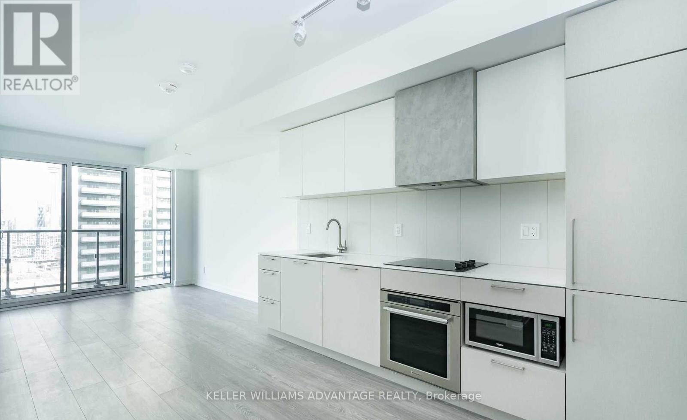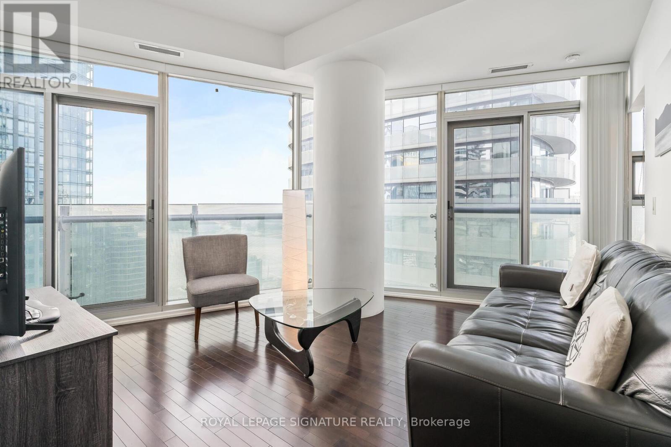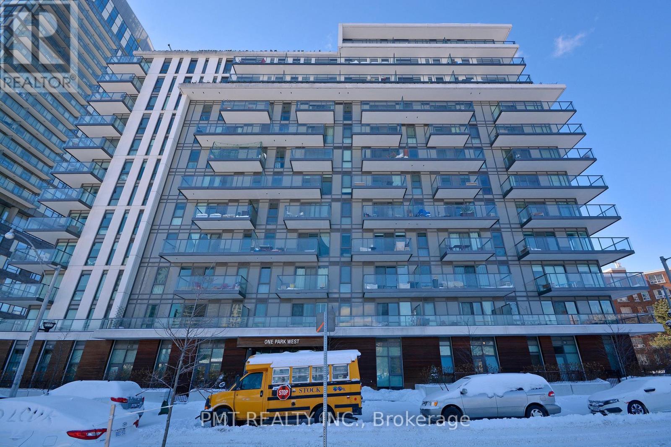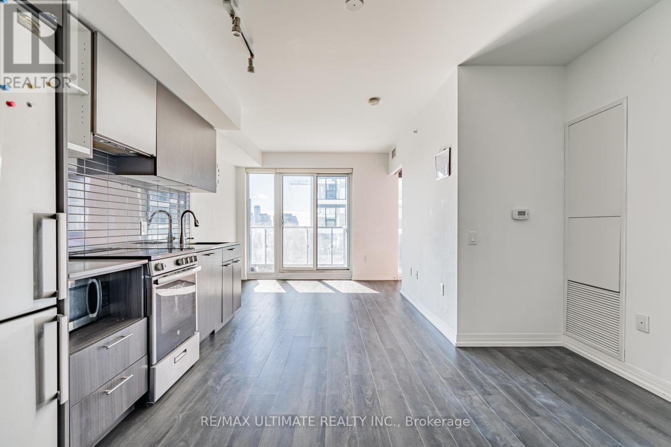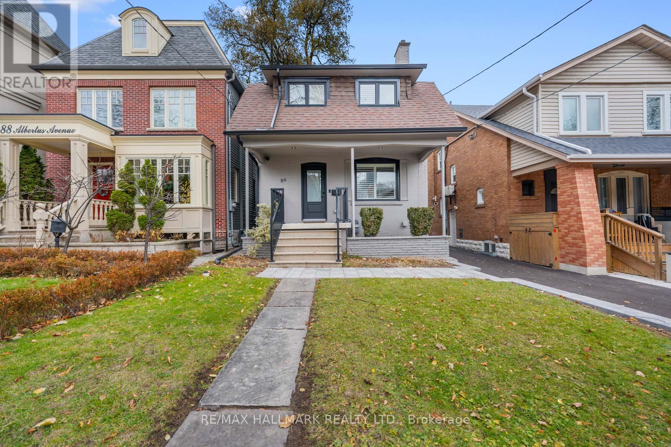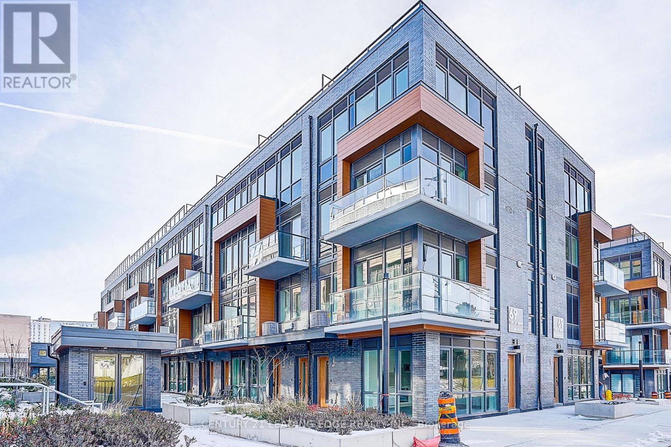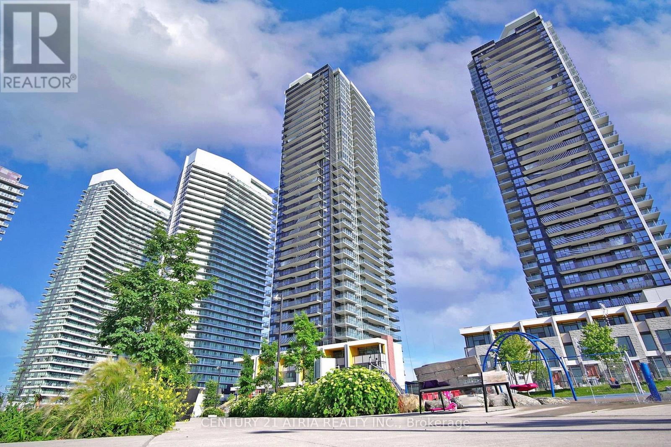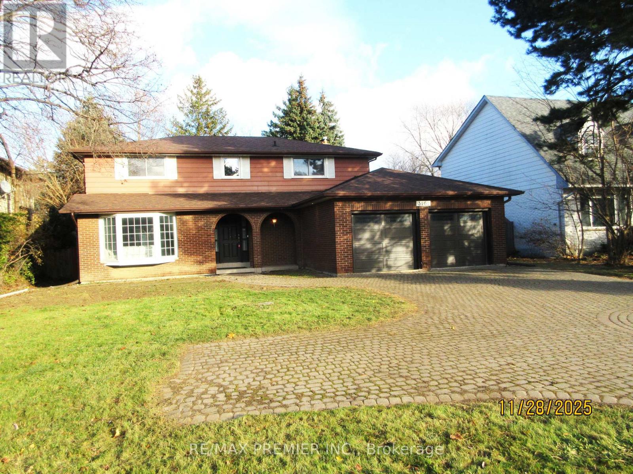609 - 30 Meadowglen Place
Toronto, Ontario
LUXURY SUITE "ME LIVING CONDOS"| Sun filled 2 bedroom + den + 2 full washrooms includes 1 parking + 1 locker | Den is large enough to be 3rd bedroom, home office + kids play area | Ready to move in modern + spacious L-shaped kitchen area | Wide open living + dining walkout to unobstructed clear view from large balcony | Gorgeous floor to ceiling windows in living + dining room along with 4pc ensuite master bathroom which offers clear city views. (id:60365)
192 Miyako Court
Oshawa, Ontario
Absolutely Gorgeous! Location ! Location! Location ! This Breathtaking Two Year New (2023 built ) OPAL Model Detached House Built By Tribute Community Builder In The Desirable Wind fields Community In North Oshawa. This 2667 Square Feet Loaded With Upgrades Like 9 Feet Smooth Ceiling , Hardwood Floor on the Main Floor and Upper Hallway. Walk In Closet, Double Door Entrance, Oak Stair case. Family Room Comes With Gas Fireplace. Extended Upgraded Kitchen Comes With Quartz Counter Top, upgraded Tiles, Stainless Steel Appliances, Taller Upper Cabinets. Second Floor Laundry for extra Convenience .Entrance To The Garage From The House. Second Floor Is Having 4 Bedrooms ,2 Full Bathrooms. Primary Bed Room Includes W/I Closet & 5Pc Ensuite. No sidewalk ,Can park four Cars on Driveway , High Ceiling 12' in the Garage for extra Storage. Very Convenient Location Close To Hwy 407 ,Hwy 7,Costco, Durham College, Groceries, Transit Etc. (id:60365)
1905 - 470 Front Street W
Toronto, Ontario
Experience contemporary luxury at THE WELL by Tridel, a premier downtown address at Front and Spadina - just steps from acclaimed restaurants, premium retail, and all the conveniences that make downtown living effortless. This gorgeous 2-Bedroom,2-Bathroom north west corner suite features a split bedroom floor plan offering 926-sf of living space. Floor-to-ceiling wraparound windows in the living room create a bright, airy atmosphere during the day, and offer spectacular city views at night. The kitchen features integrated full-size appliances and sleek finishes that blend seamlessly with the open-concept living area. The primary suite includes a double closets and a 3-piece ensuite, while the second bedroom has its own closet and window, making it ideal for a home office or a hybrid space. A large foyer closet and separate laundry room provide extra in-suite storage. Resort-style amenities include 24-hours concierge, a fully-equipped fitness centre, elegant party room, private dining room, multimedia lounge, rooftop pool with loungers, sundeck, outdoor lounge with alfresco dining and BBQ, and more. Step outside and enjoy everything THE WELL has to offer - from curated shopping and dining to year-round entertainment. Conveniently located just steps to the Spadina streetcar with direct access to Union Station, King West, coffee shops, restaurants, supermarkets, and fitness studios. Minutes to Canoe Landing Park and Community Centre, Library, Rogers Centre, and the Waterfront. A short walk to the Tech Hub, Theatre District, Financial District, Union Station, and Scotiabank Arena. Enjoy easy access to waterfront trails and YTZ Airport. One locker included. Move in January 1st! (id:60365)
3705 - 14 York Street
Toronto, Ontario
Live In The Heart Of Downtown Toronto! Split layout 2-bedroom + den condo with great finishes throughout, including granite countertops, integrated Stainless Steel appliances,Hardwood and Tile Flooring, 11' Ceilings, and Floor-To-Ceiling Windows With A Lake View and CN Tower. The building has direct access to the Underground path, Longo's and LCBO. The Heart Of The City is At Your Door, You'll Want To Get Out & Experience The Best Of The City!Don't Wait-Live & Enjoy Downtown! (id:60365)
2721 - 19 Western Battery Road
Toronto, Ontario
Gorgeous 1+1 Unit At Zen King West. Den Can Be Used As 2nd Bedroom Or Large Office Space. Spectacular South East Facing City And Lake Views. Enjoy Two Full Bathrooms: Spacious Master Ensuite With A Tub And Ample Storage And Guest Bath To Spare. Panoramic Views From The Balcony. Floor To Ceiling Windows Throughout And Thoughtful Storage Space In The Kitchen. Kitchen Boasts Built In Appliances. Washer And Dryer Ensuite. Extras: Plenty Of Shopping, Restaurants, Parks, Entertainment Close by. All Existing B/I And S/S Kitchen Appliances: Stove, Fridge, Washer/Dryer. Any Existing Light Fixtures Are Included. (id:60365)
3705 - 14 York Street
Toronto, Ontario
Live In The Heart Of Downtown Toronto! Split layout 2-bedroom + den condo with great finishes throughout, including granite countertops, integrated Stainless Steel appliances,Hardwood and Tile Flooring, 11' Ceilings, and Floor-To-Ceiling Windows With A Lake View and CN Tower. The building has direct access to the Underground path, Longo's and LCBO. The Heart Of The City is At Your Door, You'll Want To Get Out & Experience The Best Of The City!Don't Wait-Live & Enjoy Downtown! (id:60365)
1203 - 260 Sackville Street
Toronto, Ontario
Welcome to One Park West at 260 Sackville Street - a well-appointed residence offering comfort, convenience, and city living at its best. This bright and functional 2-bedroom, 1-bath suite features a smart layout and is ideally located steps from Regent Park, with everyday essentials, cafés, and local favourites all within easy reach. Enjoy seamless commuting with quick access to the Dundas streetcar, plus nearby parks, trails, and vibrant neighbourhood amenities. Residents can take advantage of an impressive lineup of building features, including a rooftop deck, 24-hour concierge, fitness centre and sauna, party room, games room, media room, business centre / meeting space with WiFi, visitor parking, secure underground parking garage, and enhanced security system. Plus, Fibrestream Internet is available for fast, reliable connectivity. A fantastic opportunity to live in a modern building in one of Toronto's fastest-evolving communities. (id:60365)
1620 - 251 Jarvis Street
Toronto, Ontario
Bright and spacious split 2-bedroom unit with a locker, located at Dundas Square Gardens. Features include laminate flooring throughout, a modern kitchen with stainless steel appliances, a stylish backsplash, and track lighting. The open-concept living and dining area leads to a private balcony, offering plenty of natural light through floor-to-ceiling windows. Both bedrooms are generously sized with ample closet space. Enjoy the convenience of an ensuite full-size laundry. The 4-piece bathroom includes a relaxing soaker tub. Over 16,000 sq. ft. of outdoor space, a sky lounge, rooftop, gym, and 24-hour concierge. Just minutes from Toronto Metropolitan University, George Brown College, Massey Hall, Queen subway station, and the Dundas Streetcar. AAA+ building amenities! (id:60365)
86 Albertus Avenue
Toronto, Ontario
Welcome to 86 Albertus Avenue, a completely turn-key home in the highly sought-after Lytton Park neighbourhood of Lawrence Park South. Situated on a 29 x 135 ft lot, this fully renovated residence offers exceptional modern living with premium finishes throughout-plus parking for 2 cars on an extra-wide mutual drive with an EV charger already installed. The main floor features an open-concept layout with 5-inch white oak hardwood floors, a stunning chef's kitchen with Caesarstone countertops, stainless steel appliances, a gas range, and a built-in Wolf espresso machine. A versatile rear main-floor room includes its own separate entrance and 3-piece bathroom, making it ideal as a home office, guest suite, additional bedroom, or family room.Upstairs, you'll find three generous bedrooms, each with custom built-ins. The primary suite accommodates a king-sized bed and includes a walk-in closet and a private 3-piece ensuite with heated floors. All bathrooms in the home feature in-floor heating for year-round comfort.The lower level offers a spacious recreation room, full laundry room, and ample storage. This home has been professionally renovated from top to bottom, including new electrical, new Toronto Hydro service, spray foam insulation, new plumbing, new framing, New Furnace & AC (Forced Air) providing peace of mind and long-term durability. Located in an elite school district: John Ross Robertson (Elementary) and your choice of Lawrence Park Collegiate Institute or North Toronto Collegiate Institute for High School. Enjoy unmatched walkability-just steps to the vibrant shops, cafes, and restaurants along Yonge Street, plus quick access to parks, transit, and all the amenities that make North Toronto one of the city's most coveted communities. Detached garage and EV Charger. 86 Albertus Avenue truly offers the best of Lytton Park living. Move in and enjoy. Bonus, Plans Approved for New Home, Just over 2600 Sqft. (id:60365)
144 - 69 Curlew Drive
Toronto, Ontario
Brand-New, Never-Lived-In 3-Bedroom, 3-Bath Luxury Corner Townhome In The Sought-After Parkwoods-Donalda Community. Built With Reinforced Concrete For Superior Durability And Soundproofing, This Modern Home Features 9-Ft Ceilings, Bright Open-Concept Living And Dining Areas, And A Designer Kitchen With Quartz Countertops And Premium Stainless-Steel Appliances. Thoughtfully Designed With One Bedroom On The Main Floor And Two Upstairs, Including A Primary Suite With Ensuite And Balcony. Enjoy A Spacious Private Rooftop Terrace With Gas And Water Hookups, Perfect For Entertaining Or Relaxing. Smart-Home. Includes Underground Parking And Locker. Steps To TTC, Minutes To DVP/401, Top-Rated Schools, Parks, And Shops At Don Mills-Offering Modern Luxury And Everyday Convenience In A Quiet, Family-Friendly Neighborhood. (id:60365)
2310 - 85 Mcmahon Drive
Toronto, Ontario
Luxurious 1-bedroom condo with a highly functional layout and an extra-large balcony overlooking an expansive 8-acre park-perfect for enjoying unobstructed views. Features a sleek, open-concept kitchen with quartz countertops, premium Miele appliances, and smart home technology. Soaring 9 ft ceilings and a bright interior enhance the spacious feel. Located in the prestigious Bayview Village community, just steps to Bessarion Subway Station, TTC, and the new community centre. Minutes to Hwy 401/404/DVP, GO Station, Bayview Village, Fairview Mall, IKEA, Canadian Tire, and more. This luxury Concord Seasons building offers world-class amenities including an 80,000 sq ft mega facility, state-of-the-art gym, swimming pool, tennis court, touchless car wash, and EV charging stations. Includes 1 parking and 1 locker. Excellent floor plan and unbeatable convenience in the heart of North York. Ideal for end-users and investors! (id:60365)
3161 Bayview Avenue
Toronto, Ontario
Large updated beautiful 2 storey 4 bedroom/ 4 washroom home located in the quiet peaceful area of Bayview Village! This home has approximately 3200 square feet of living space! Front & backyard has brick interlocking, 7 car parking & 2 car garage. Throughout home features: Gleaming laminate floors, updated granite counter tops in all washrooms & kitchen, walk out to garage, pot lights, lots of closet space, big bright windows, spiraling oak staircase, newer, high efficient furnace, Tankless hot water tank & updated panel box! Open concept living/ dining, large updated kitchen & separate fireplace family room with a walk out to big backyard! large bedrooms upstairs, huge master bedroom with 2 separate walk-in closets & an ensuite washroom! All Wash rooms have Glass shower doors, newer vanities & mirrors. Fully finished basement with cold room, 3-piece washroom & big bedroom! Too many features to mention! Come see for yourself! (id:60365)

