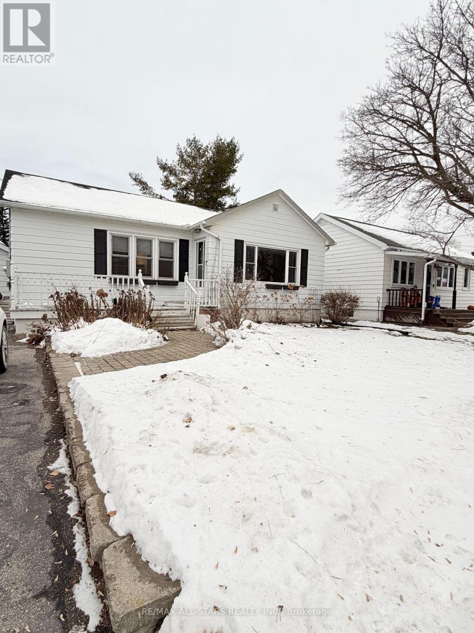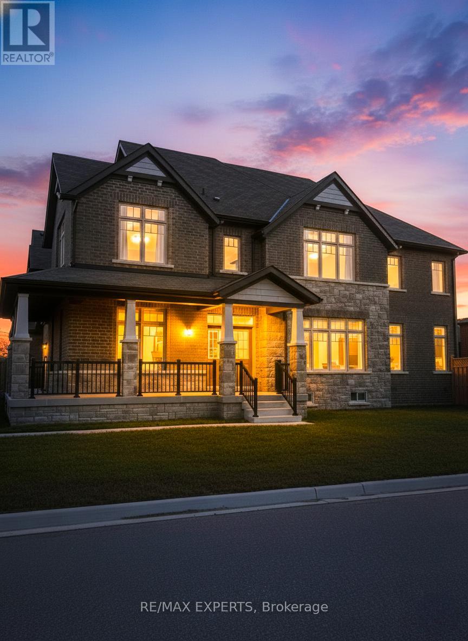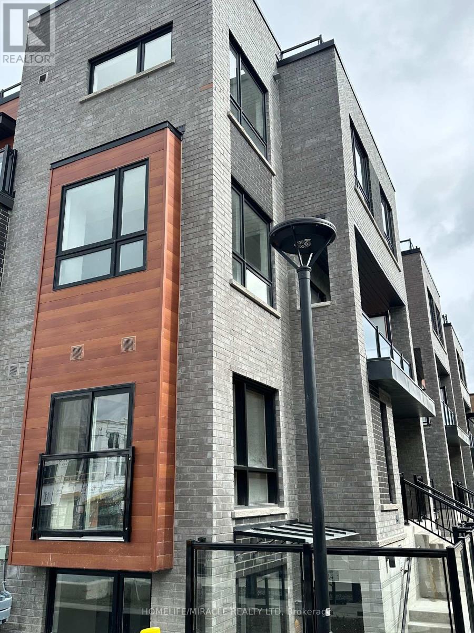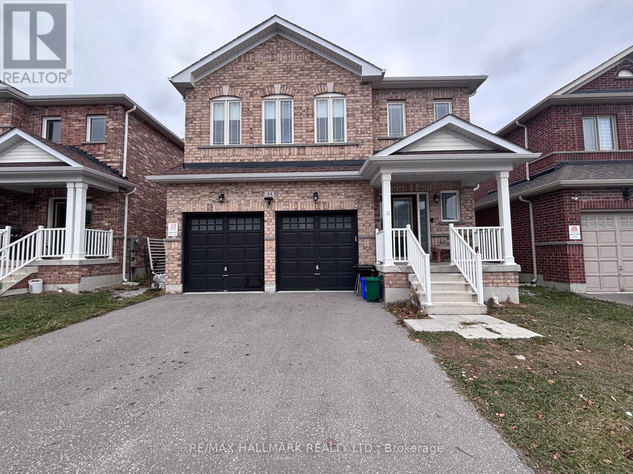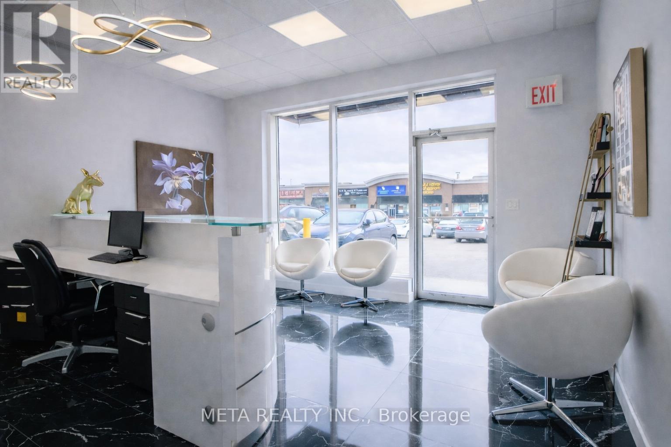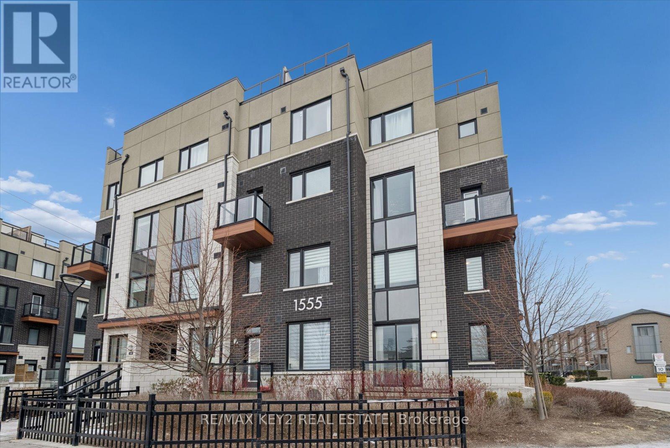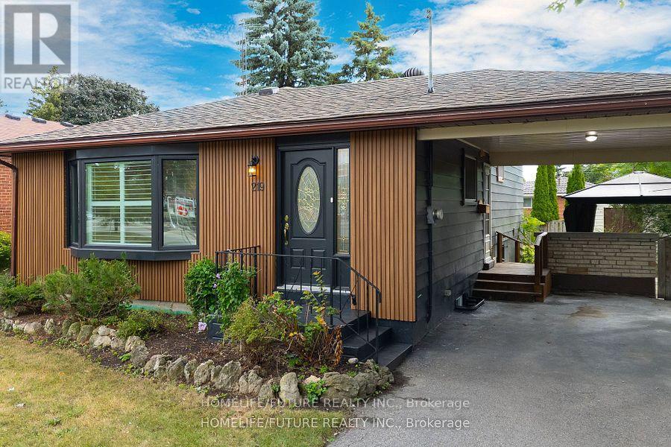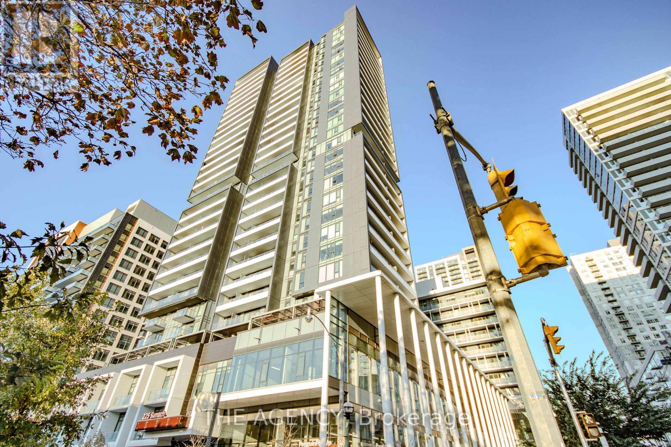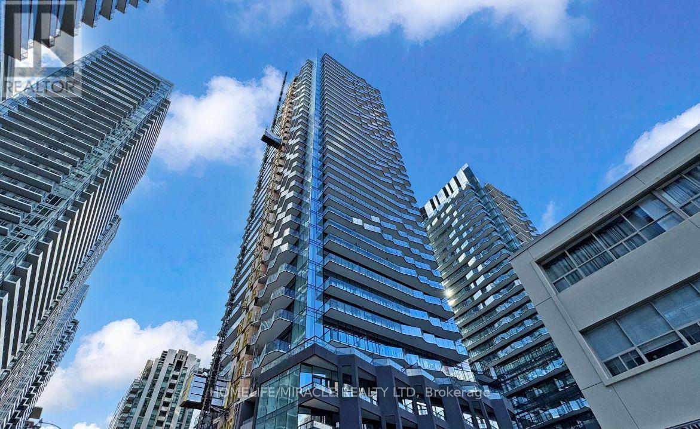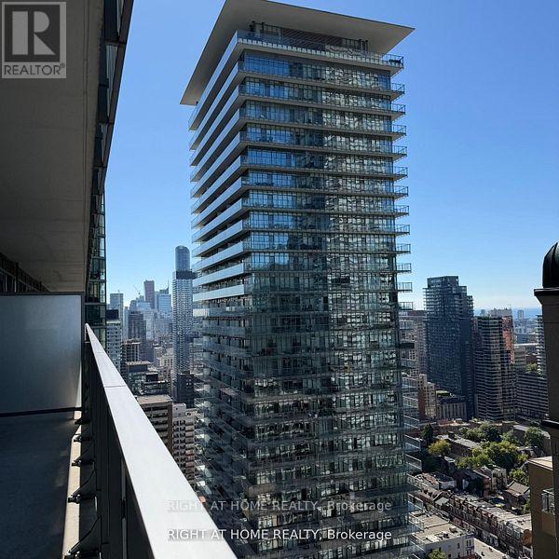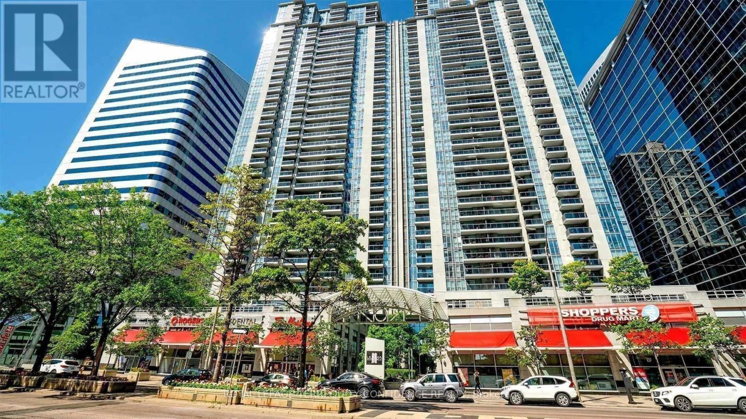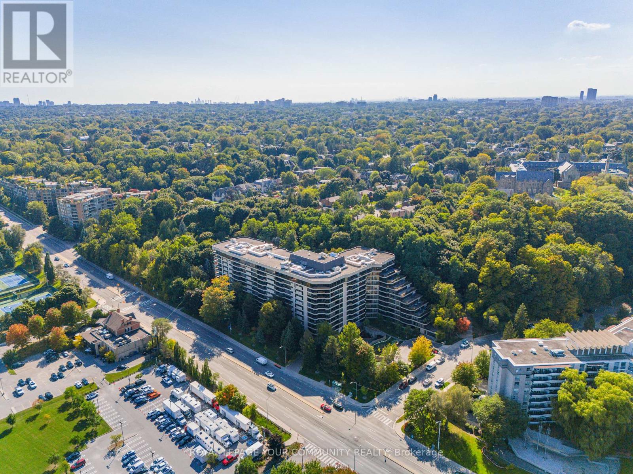68 Montreal Street
Whitchurch-Stouffville, Ontario
ENTIRE HOUSE FOR LEASE. Amazingly Maintained Bungalow with Attached Garage On a spacious 60 'X 150. GREAT LOCATION! Walk to Main Street, Amenities, Schools and Day care. Features Finished Basement With Side Entrance. Galley style Country Kitchen with Granite Counters, Tall Cupboards, Built in pantry cupboards, Stone Back Splash and S/S Appliances. Open Concept Cozy Living Room with Hardwood Floors throughout. Large Front Porch and plenty of driveway parking! Min to Go Train, shopping and Highways. (id:60365)
983 Barton Way
Innisfil, Ontario
Stunning Executive Family Home on a Premium Fenced Corner Lot with Double Garage. This beautiful home offers an open-concept layout with soaring ceilings and hardwood floors throughout the main level. Featuring a separate family room and an abundance of natural light, the home is ideal for both everyday living and entertaining. The bright eat-in kitchen is the heart of the home, complete with granite countertops, stainless steel appliances, and generous prep space. Massive principal rooms provide comfort and flexibility for growing families. The primary suite is a true retreat, highlighted by a spa-inspired 5-piece ensuite with a luxurious glass-enclosed shower and large walk-in closets. Convenient second-floor laundry with sink adds everyday practicality. Perfectly located within walking distance to parks and Lake Simcoe, and just minutes to shopping, dining, transit, top-rated schools, and Hwy 400. An opportunity for a move-in-ready executive home in a highly sought-after Family friendly community awaits. (id:60365)
13 - 26 Lytham Green Circle
Newmarket, Ontario
Discover modern living in this brand-new 1-bedroom, 1-bathroom condo townhome in the heart of Newmarket, available for lease! This spacious 573 sqft unit boasts a sleek, open-concept layout with contemporary finishes, plenty of natural light, and a private balcony for your enjoyment. Ideally located at the intersection of Yonge St and Davis Drive West, you're just steps away from Upper Canada Mall, public transit including the GO Station, and all the conveniences of city living-shopping, parks, schools, and hospitals are right at your doorstep. The home also comes with a dedicated covered parking spot. Whether you're a commuter or someone who enjoys a vibrant community, this townhome offers the perfect balance of convenience and comfort. (id:60365)
44 Jardine Street
Brock, Ontario
Beautifully upgraded SMART Home with 4-bedroom, 3-bathroom featuring an exceptional layout ideal for both family living and entertaining. The open-concept living and family areas include an electric fireplace and a spacious breakfast area, complemented by upgraded kitchen cabinetry, a gas stove, and a Centre island. Walk out to the backyard from the main level. Highlights include 9-foot ceilings, hardwood flooring, wrought-iron railings, and direct garage access. Conveniently located just minutes from Lake Simcoe and close to shopping, schools, recreation, and all amenities. Less than 90 minutes to the GTA. Non-smoking property. Please see attached SMART Home Inclusions. The house can be rented partially furnished with the existing furniture. (id:60365)
B10 - 2761 Markham Road
Toronto, Ontario
Exceptional opportunity to acquire a fully built-out commercial office condo, currently operating as a physiotherapy rehabilitation clinic, at a highly prime, in-demand intersection of Markham Road & McNicoll Avenue. This approximately 900 Sq.ft. unit is located within a busy, well-established plaza offering strong daily foot traffic, excellent signage exposure & convenient access.The clinic boasts a thoughtfully designed & highly functional layout with 3 private treatment rooms, a dedicated washroom & a professional reception area. Extensive high-quality leasehold improvements throughout include elegant porcelain tile flooring in the reception & foyer, creating a modern and professional environment enhancing both patient experience & operational efficiency.Large storefront windows & high ceilings provide abundant natural light, resulting in a bright & inviting atmosphere throughout. The unit is fully wheelchair accessible & compliant with accessibility standards & suitability for a wide range of patients.Offered as a turnkey opportunity, the sale includes fixtures & leasehold improvements, allowing for a seamless transition.Strategically located near the Scarborough-Markham border, the property benefits from exposure to both markets & is surrounded by dense residential neighbourhoods & thriving commercial businesses supporting a consistent & diverse client base. Easy access to Hwy 401 & ample on-site parking further enhance the appeal.Rare opportunity to own a move-in-ready medical or professional office in one of Scarborough's most desirable high-traffic commercial plazas. Commercial office condominium unit currently approved as a rehab clinic. Medical and all professional office uses permitted. Ideal for physiotherapy, chiropractic, rehabilitation, medical, or allied healthcare uses. The space is also well-suited for professional or retail uses such as finance, real estate, accounting, or sales etc. Restaurant use may be possible with required permits. (id:60365)
113 - 1555 Kingston Road
Pickering, Ontario
Welcome to this bright and modern 3-bedroom, 2.5-bathroom , 2- storey end unit condo town in the heart of Pickering. Freshly painted in 2025, this home offers a clean and contemporary feel from top to bottom, featuring laminate flooring throughout with absolutely no carpet. The open-concept living and dining area flows seamlessly into a stylish kitchen equipped with stainless steel appliances, creating a comfortable and functional space for daily living. A rare highlight of this unit is the convenience of two parking spaces, providing exceptional value for both residents and guests, with 1 parking spot right outside the unit and the 2nd in the underground parking lot. Located within walking distance to the GO Station, nearby plazas, Pickering City Centre, shops, and the community centre, this home places everything you need right at your doorstep. Perfect for first-time buyers, downsizers, or investors, this property offers outstanding lifestyle and investment potential in a highly desirable location. (id:60365)
219 Guelph Street
Oshawa, Ontario
Fully Renovated And Upgraded Detached Home In Oshawa's Sought-After Donevan Neighbourhood. This Stunning Home Offers 3+2 Bedrooms, 3 Modern Bathrooms, Brand-New Flooring Throughout, And A Beautifully Finished Basement Complete With Its Own Kitchen And Living Space-Ideal For Extended Family And Rental Income. Situated On A Deep 47x136 Ft Lot With Ample Parking And A Carport. Conveniently Located Close To Schools, Parks, Shopping, Transit, And Hwy 401. A Move-In-Ready Home With Exceptional Value And Modern Finishes Throughout. (id:60365)
1702 - 225 Sumach Street
Toronto, Ontario
Modern Studio Apartment in Regent Park! Discover this stylish and newly built studio apartment on the 17th floor, offering sleek design,premium finishes, and stunning east-facing city views. This 500 sq. ft. unit features a modern bathroom with elegant fixtures, an open-concept layout, an enclosed balcony for a modern bathroom with elegant fixtures, an open-concept layout, an enclosed balcony for air conditioning/heating for year-round comfort.The building boasts top-tier amenities, including a fully-equipped gym, yoga studio, co-working space, vibrant party room, outdoor BBQ areas, and gardening spaces. Residents also enjoy 24-hours security, concierge services, guest suites, and guest parking. Across the street, access the Pam McConnell Aquatic Centre for free swimming and leisure activities. Situated in the heart of Regent Park at Dundas/Sumach, this prime location provides easy access to TTC streetcars, major highways, dining, shopping, and entertainment. Nearby conveniences include Tim Hortons, banks, 24-hour Rabba grocery store, parks, schools,and more. This modern studio apartment offers a rare combination of location, luxury, and lifestyle, making it perfect for first-time buyers or investors. Dont miss the chance to own this stunning unit in one of Toronto's most vibrant neighborhoods! (id:60365)
407 - 110 Broadway Avenue
Toronto, Ontario
Welcome to the Brand New, Never Lived-In 1Bed+Den at Untitled Toronto Condo at Yonge & Eglinton. Enjoy over 34,000 sq.ft. of world-class amenities, including an indoor/outdoor pool and spa, state-of-the-art fitness and yoga studios, basketball court, rooftop dining areas with barbecues and pizza ovens, coworking lounges, and private dining spaces. The grand lobby, featuring a waterfall installation and 24-hour concierge service, welcomes you home with a sense of calm and sophistication. Located in the heart of Yonge & Eglinton, steps to the subway, future Crosstown LRT, and Yonge-Eglinton Centre with Cineplex, Loblaws, LCBO, and a vibrant mix of restaurants, cafes, and nightlife. (id:60365)
3406 - 42 Charles Street E
Toronto, Ontario
Experience elevated city living at Casa II, 42 Charles St. E, in the highly sought-after Yonge/Bloor location. Just steps from the subway, premier shopping, and minutes from the University of Toronto and Ryerson. This sun-filled 34th-floor corner residence offers sweeping panoramic NESW views with unobstructed sight lines over the picturesque Rosedale Valley. Residents enjoy a grand 20-foot lobby and upscale, hotel-style amenities including an outdoor pool with BBQ deck, games and billiards room, fully equipped gym, and 24-hour concierge service. Perfect for professionals, students, or savvy investors seeking refined urban living. (id:60365)
1707 - 4978 Yonge Street
Toronto, Ontario
Enter This Beautiful, Luxury 'Ultima' Condo In Vibrant Yonge/Sheppard Area! HIGHLY Convenient Location With Direct Access To TTC Subway Line To Downtown. Bright, Clean Unit With Ensuite Laundry; Residents Enjoy Excellent Amenities Including 24-Hour Security, An Indoor Pool, Virtual Golf, Billiards, a Gym, and More. Only Mins To World-Class Amenities, North York Centre, Mel Lastman Square, Yonge St Shops, Restaurants, Banks, Theatre, Grocery, Cafes! (id:60365)
408 - 3900 Yonge Street
Toronto, Ontario
Rarely offered western exposure with unobstructed, serene greenery on one of the largest terraces, boasting 1,297 interior square feet of a meticulously maintained canvas to make your own. Welcome to the coveted York Mills Place. Enjoy an elegant 2-bedroom, 2-bathroom residence offering a refined blend of comfort, privacy, and timeless sophistication at one of Toronto's most sought-after addresses. This west-facing suite is wrapped in floor-to-ceiling glass walls, flooding the home with an abundance of natural light and showcasing peaceful, unobstructed treetop views throughout. The thoughtfully designed floor plan features a spacious open-concept living and dining area with seamless walk-out access to an expansive entertainment terrace; creating a true indoor-outdoor lifestyle and the perfect setting for hosting, relaxing, and dining. The generous primary bedroom enjoys tranquil views, a walk-in closet, and a 3-piece ensuite. The second well-sized bedroom also offers direct walk-out access to the terrace, making it an ideal guest suite or inspiring home office. Adding exceptional value, this suite includes one parking space and a locker for added convenience. Amenities including a 24-hour concierge, indoor pool, fitness centre, an elegant party and lounge room, and a spectacular seventh-floor terrace surrounded by lush greenery. Perfectly located just steps to Yonge Street shops, restaurants, and the subway, with easy access to downtown Toronto and Pearson International Airport, this residence offers a seamless blend of tranquility, privacy, and urban convenience. (id:60365)

