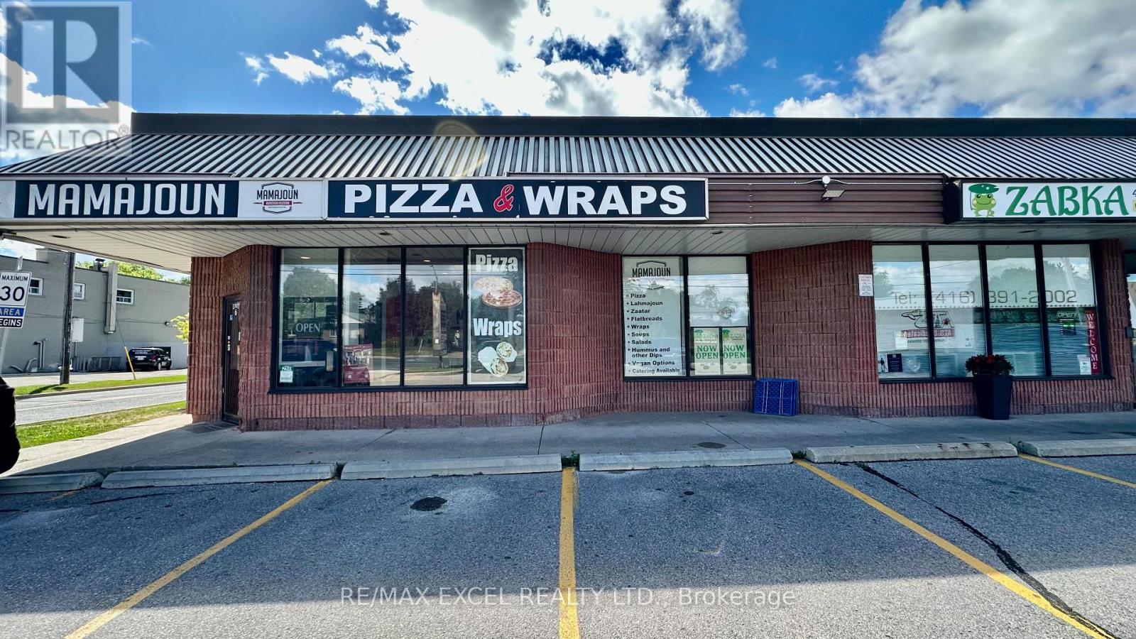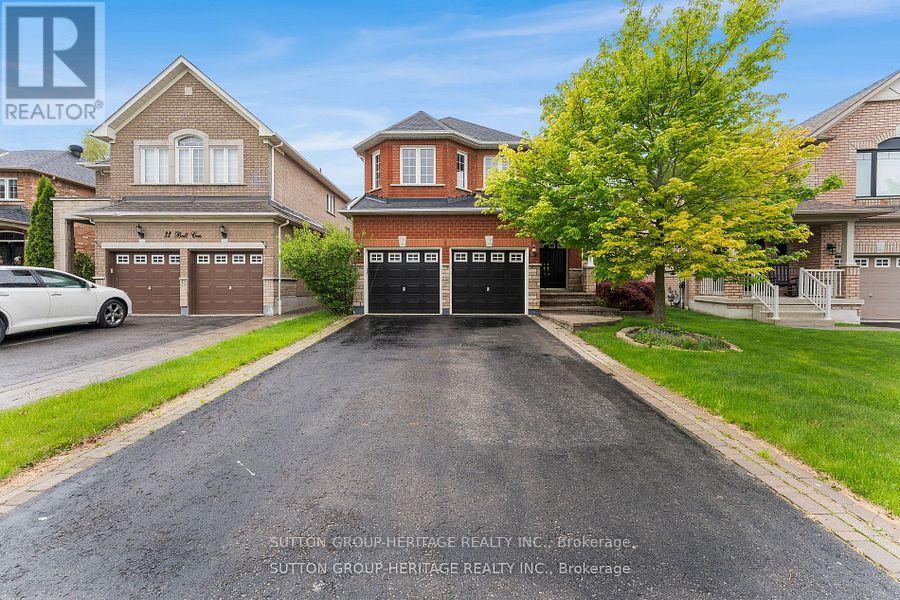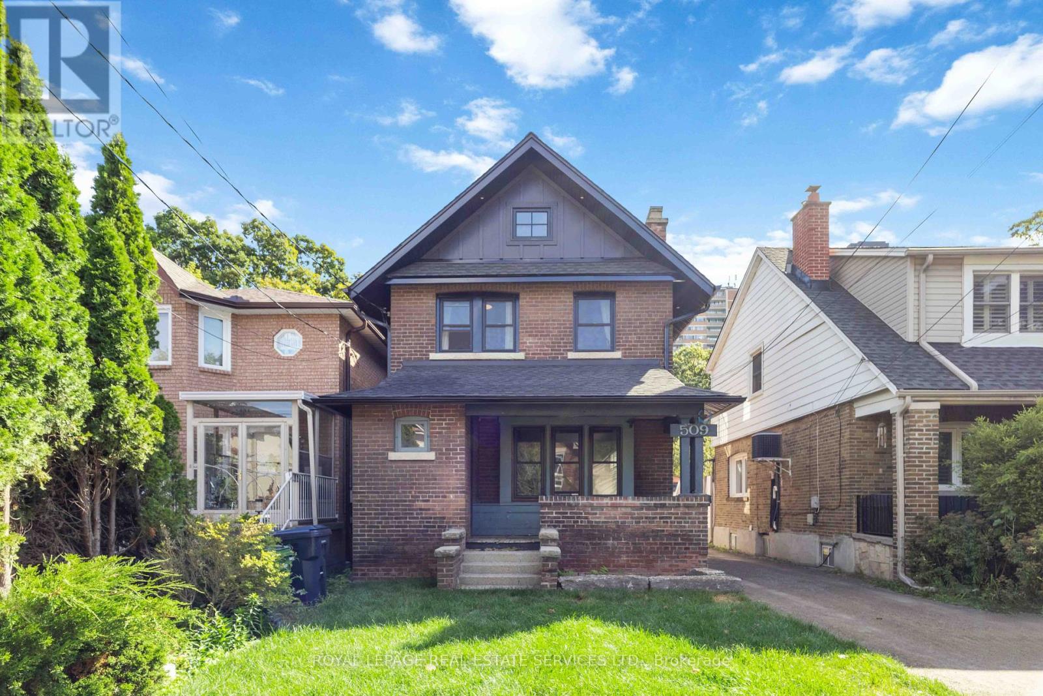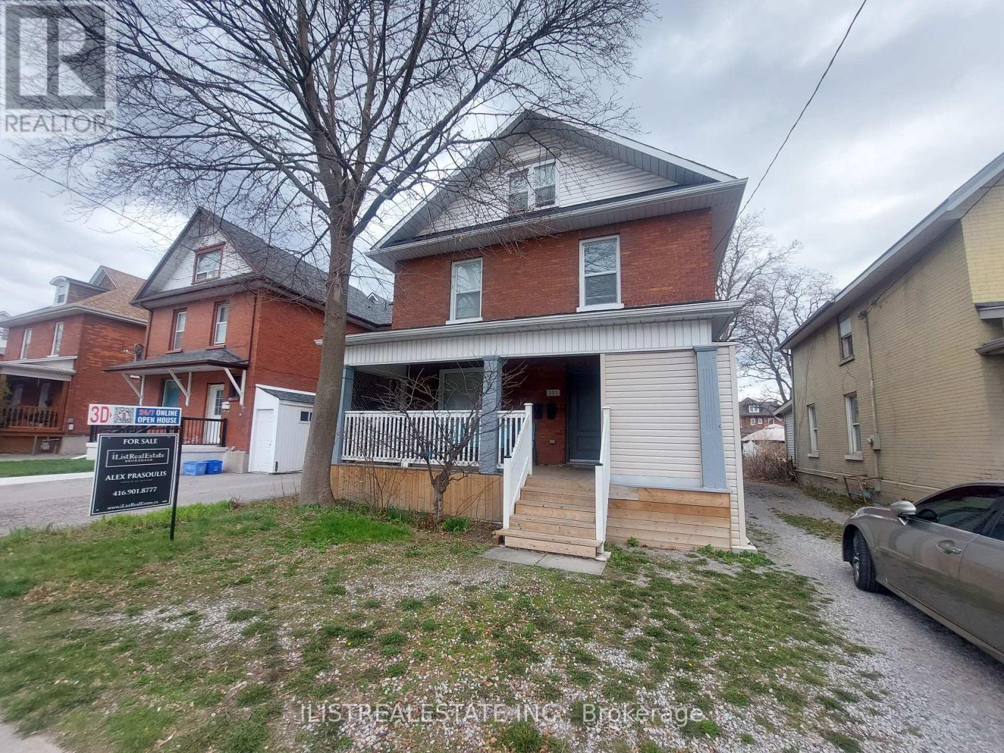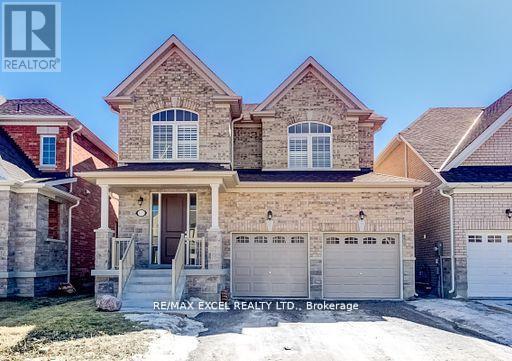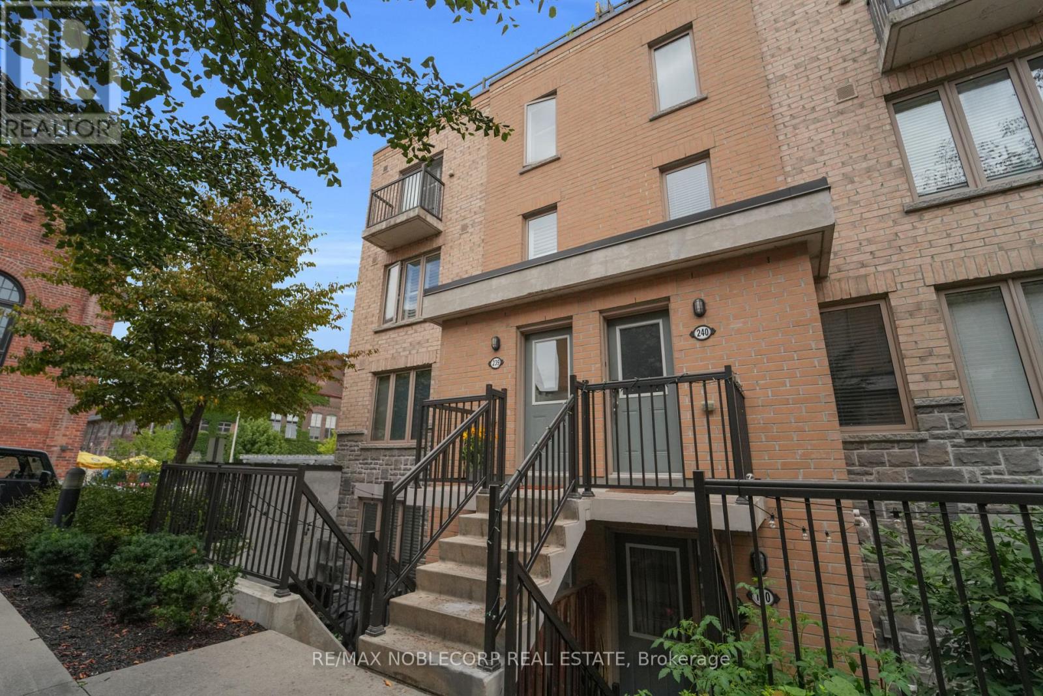1284 Meadowvale Street
Oshawa, Ontario
Welcome to 1284 Meadowvale, Oshawa, ON! This fully renovated gem offers an exceptional combination of modern living and lucrative rental potential. With three spacious bedrooms and two full bathrooms, this property is designed for comfort and convenience for both the owners and tenants. Step into a brand-new kitchen that promises culinary delights, ideal for hosting family gatherings or cozy evenings at home...Located just a short stroll from the beautiful Lake Ontario, this home is perfectly situated in a quiet, mature neighborhood that offers a peaceful lifestyle while being close to nature. Enjoy leisurely walks to the beach or explore the vibrant community around you. What sets this property apart is its versatility: live in one unit and rent out the other to offset your mortgage, or manage both as an investment for passive income. With separate laundry facilities for each unit, tenants will appreciate the added convenience and privacy. Don't miss the chance to own this fantastic property that checks all the boxes, renovated, income-generating, and in a prime location. Whether you're a first-time buyer, seasoned investor, or looking for a family home, this property promises endless possibilities. Schedule a viewing today and seize the opportunity to make this stunning property your own! (id:60365)
6 - 209 Ellesmere Road
Toronto, Ontario
Well-established pizzeria located in Scarborough strip plaza. The business has been operating for more than 10 years. It is situated on a corner location with excellent exposure and plenty of free parking in the plaza. The fully equipped kitchen includes two exhaust hoods, one 9ft and one 4ft, as well as a walk-in cooler. The space can be easily converted to any cuisine. (id:60365)
34 Ball Crescent
Whitby, Ontario
Welcome to 34 Ball Crescent, Whitby, located in the highly sought-after Williamsburg community. This 4+1 bedroom detached home sits on a quiet, family-friendly street, just steps to top-ranked elementary and secondary schools, parks, trails, and minutes to major highways. Bright and spacious, the home features a large family-sized kitchen with an eat-in breakfast area and a walkout to a private backyard with a large deck perfect for outdoor living and entertaining. The combined living and dining rooms showcase beautiful hardwood flooring, while the main floor family room offers hardwood floors and a cozy fireplace. Upstairs, you'll find four generously sized bedrooms, including a well-appointed primary suite with a 4-piece ensuite. The finished basement adds even more living space with a large recreation room and a fifth bedroom- ideal for guests or extended family. Main floor laundry offers convenient garage access to a double-car garage. Close to Heber Down Conservation Area, Hwy 412, and Hwy 407, this is the perfect home for families looking for space, comfort, and a prime location. (id:60365)
109 - 684 Warden Avenue
Toronto, Ontario
This condo offers the perfect blend of convenience and serenity! Located a short walk from Warden TTC station but set on the cusp of a lush green ravine that helps you escape the hustle and bustle once you're home! This well kept building is safe and inviting with ample parking, a gym and a games room/ library. Being a ground level unit provides the added ease of a side entrance just steps away from your owned parking spot, making unloading the car and getting inside a breeze. A comfortable 600+ sq feet smartly laid out with laminate floors throughout, a functional, modern kitchen boasts quartz counter tops, subway tile backsplash and stainless steel appliances. Plenty of space for entertaining or relaxing in the combined living/ dining space that walks out to the terrace. The bathroom has been stylishly renovated and the ensuite laundry room provides storage and function. This turn key home has plenty to offer at a great value. It's a must see! (id:60365)
Main - 1 Lily Cup Avenue
Toronto, Ontario
ALL INCLUSIVE! All utilities INCLUDED in rent!! This Corner unit (like a semi-detached) includes 3 bedrooms PLUS a bright den and 3 bathrooms! The spacious Primary bedroom features an ensuite Jacuzzi AND walk-in shower. Large windows + high ceilings = BRIGHT! Endless upgrades throughout, including LED lights, new flooring and more.Private backyard with deck and interlocking for outdoor living space.This bright and spacious Townhome is centrally located; minutes from Warden station, places of worship, schools, community centre and so much more!!! (id:60365)
52 Zezel Way
Toronto, Ontario
Monarch Built 3 Storey Freehold Townhouse. Great Layout. Modern Design. Hardwood Floor Everywhere. Big Kitchen Combined With Breakfast Bar. S/S Appliances, Single Garage With Lots Of Storage Space, Master Br With Huge 5 Pc Washroom And Double Sink. Finished Basement With 4th Bedroom, 4Pc Ensuite & Closet. Steps To Subway, Hwy401, 24Hrs Ttc Around The Corner, Scarborough Town Centre, U Of T, Costco, Schools, Fitness Centre, Etc. (id:60365)
Basement - 509 Main Street
Toronto, Ontario
Welcome to a modern and meticulously renovated one-bedroom basement unit, perfectly situated in a desirable neighbourhood. This open-concept living space is brightened by pot lights and features sleek laminate floors throughout. The modern kitchen boasts a built-in fridge, stainless steel stove, and overhead microwave, built-in dishwasher complemented by quartz countertops and a peninsula island. The unit also includes a spacious primary bedroom, a four-piece bathroom with a tub/shower combo, and convenient in-unit laundry with a stackable washer and dryer. All utilities and internet are included. Amazing location, tucked away on a park-like lot bordering Taylor Creek Park, you'll have a tranquil setting right outside your door. You're also just a short walk to Main Street Subway Station and minutes from the TTC, GO Transit, the lively shops and restaurants of the Danforth, and the beautiful Beaches and Boardwalk. Some photos have been virtually staged. (id:60365)
471 Danforth Avenue
Toronto, Ontario
Be your own Boss with this well established and profitable restaurant with huge potential income to make. Amazing Opportunity to own the well-established -Restaurant stays in the DESTINATION LOCATION; One of the most demanded areas! Located in the hustle & bustle of food district is this lucrative and highly acclaimed food business area. Just grab the opportunity to take over. The intersection is Danforth &Logan -public flows- close to don-valley, huge residence at all sides surrounded by. currently Licensed for 40 Seats. Turn-key operation. Garnering an array of rave reviews online, this establishment has established itself as a revered destination. New owner can upgrade LLBO license for up to 50 Seats inside and 5 at patios. Full Kitchen with 16ft Exhaust Hood and Walk in Cooler. It can be easily converted to any cuisine as per your need. Current Lease available for 4+5 Years, 4900/month + TMI. Truly, this is an Asset sale. Sufficient place for stores, significant numbers of washrooms for customers, bar for the everyday Regular or walk in Customer for Indian, Hakka and Nepali foods, list goes on....! Do Not Miss This Opportunity! Receive the Keys & be your own Boss! (id:60365)
Main & Basement - 222 Athol Street E
Oshawa, Ontario
Main Floor two bedroom apartment in great Oshawa area. Renovated kitchen ande bathroom and new paint. Yard usage and parking included. Rent is plus utilities ($300 Monthly roughly). Great apartment for single occupant , couple or young professionals. (id:60365)
Bsmt - 135 Fred Jackman Avenue
Clarington, Ontario
Bright, Spacious & Open Concept ~Legal~ Basement Apt In The Heart Of Bowmanville! Brand New 2 Bedroom Unit W/Private Laundry, 4 Pc Bath, Vinyl Floors Throughout, Egress Window & 1 Parking Space. Fantastic Location Close To All Amenities, Schools, Parks, 401, 115 & Shopping! Exceptionally Clean Unit! Tenant Pays ($200.00)All Utilities. Non-Smoker & No Pets Preferred. Available For Immediate Possession. (id:60365)
313 - 1 Falaise Road
Toronto, Ontario
Whether you are a first-time home buyer looking for a stylish place to call your own or a downsizer seeking a low-maintenance lifestyle without compromise, this 2-bedroom, 2-bathroom condo offers the perfect balance of comfort and convenience. Discover a bright and inviting space with laminate flooring throughout, offering a carpet-freehome that is both stylish and easy to maintain.The eat-in kitchen featuring stainless steel appliances, sleek quartz countertops, and a breakfast bar, perfect for morning coffee or casual dining. The thoughtfully designed layout provides privacy and functionality, with two well-sized bedrooms, including a primary bedroom with its own ensuite bathroom. With 1 owned parking spot, you will never have to worry about finding a place to park. Location is everything, and this condo truly delivers! Enjoy the convenience of being steps from shops,grocery stores, and TTC transit, making daily errands a breeze. Need to commute? The Guildwood GO Station is just a short bus ride away, connecting you to downtown Toronto.Dont miss this opportunity to own a modern, move-in-ready condo in a fantastic up and coming location. (id:60365)
239 - 13 Foundry Avenue
Toronto, Ontario
Chic & Modern End-Unit Living in the Heart of Vibrant Davenport Village. This beautifully updated end-unit home offers the perfect blend of style and convenience. Featuring a spacious primary bedroom with a walk-in closet and private balcony, plus a versatile upper-level den that can easily transform into a third bedroom, office, or family room. The open concept kitchen boasts granite countertops and ample storage ideal for both everyday living and entertaining. Enjoy the expansive upper terrace, perfect for BBQs or relaxing outdoors. Located in a highly sought-after neighbourhood, your new home is just steps from Balzac's Coffee, Cheffrey's Artisanal Bistro, and the West Toronto Railpath. It's also minutes to Dufferin Mall, the subway, GO Transit, and schools, with easy access to downtown Toronto. Complete with underground parking and a locker- this is urban living! Also, 10 minutes to High Park, Minutes to UP Express (15 minutes to the Airport; 8 minutes to Union Station) (id:60365)


