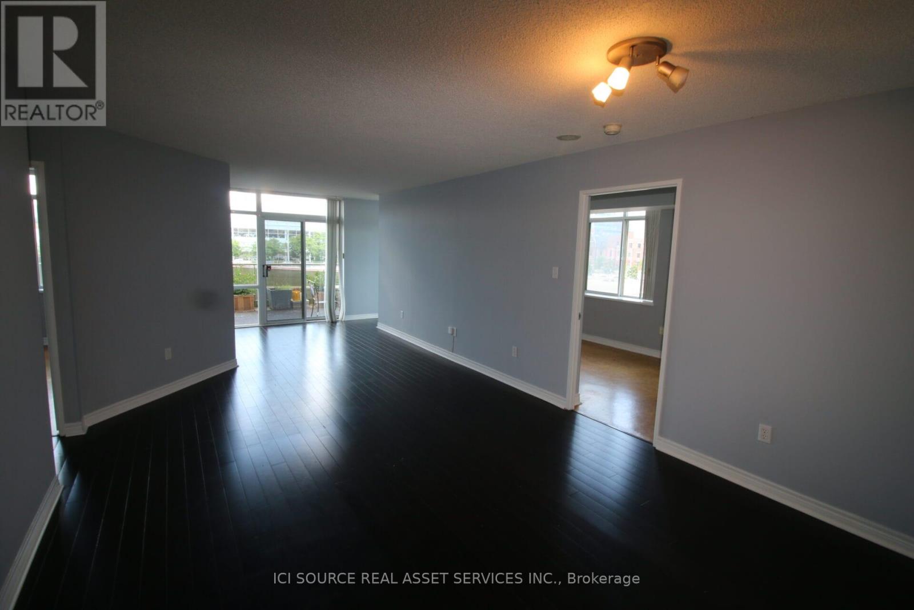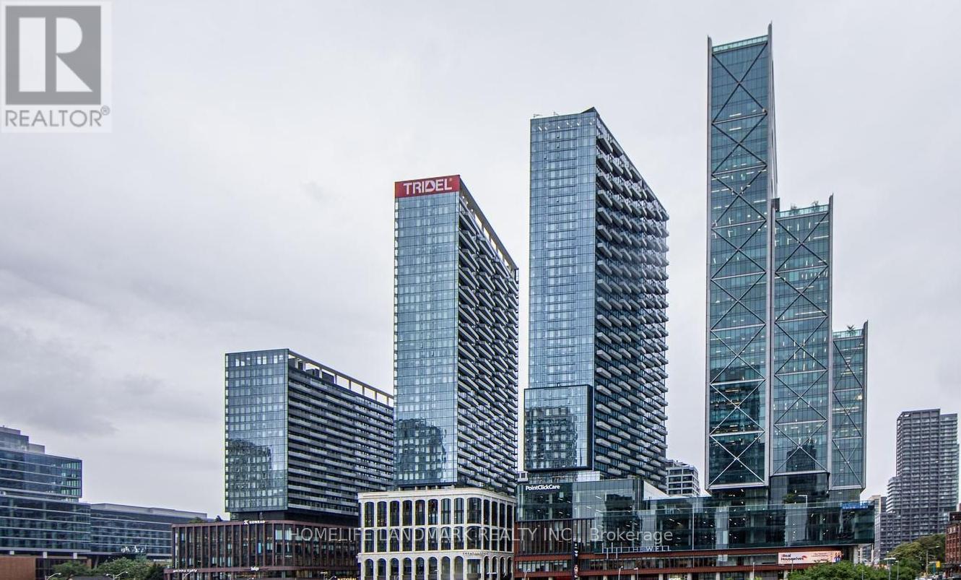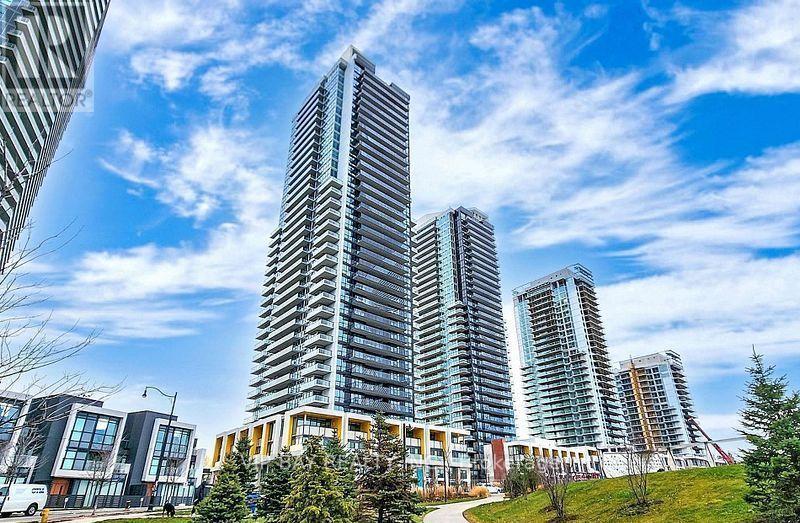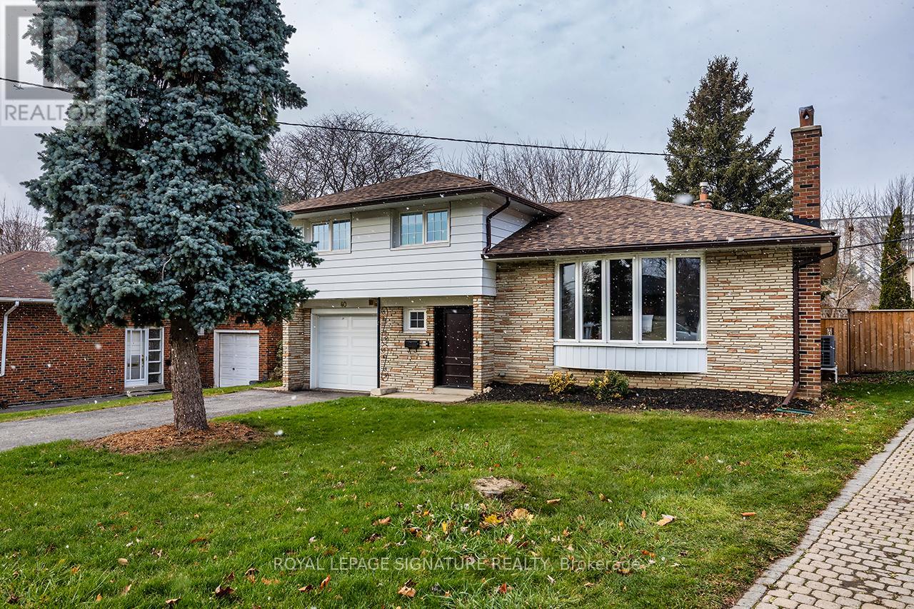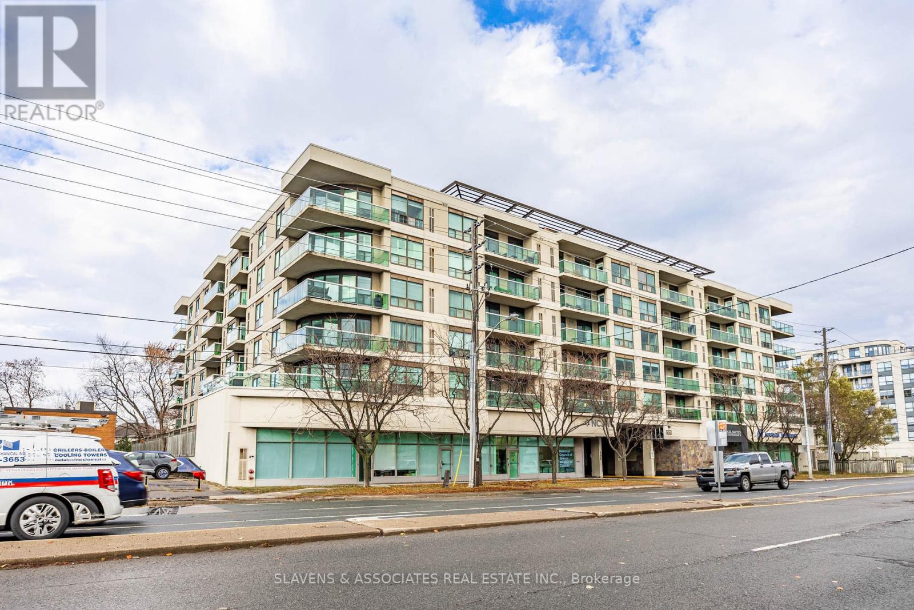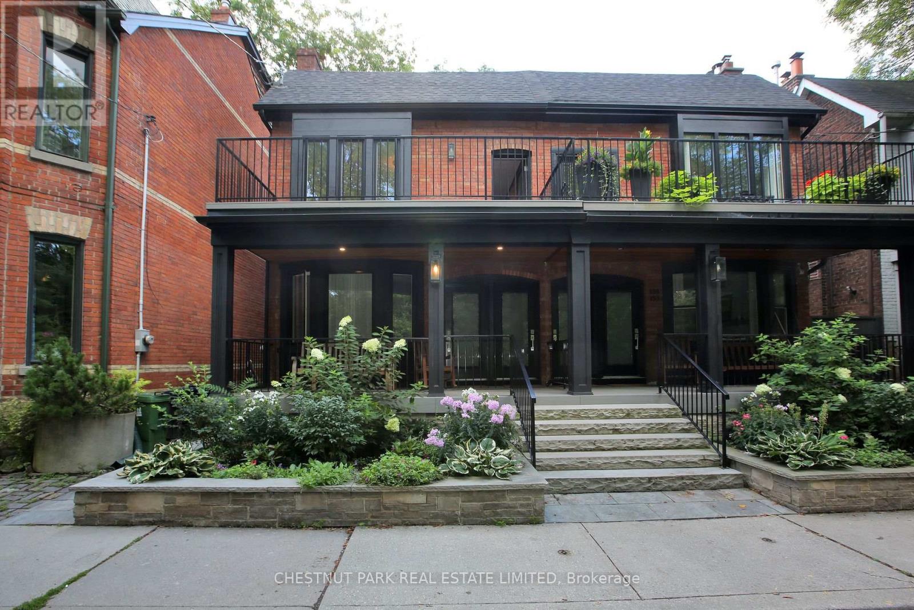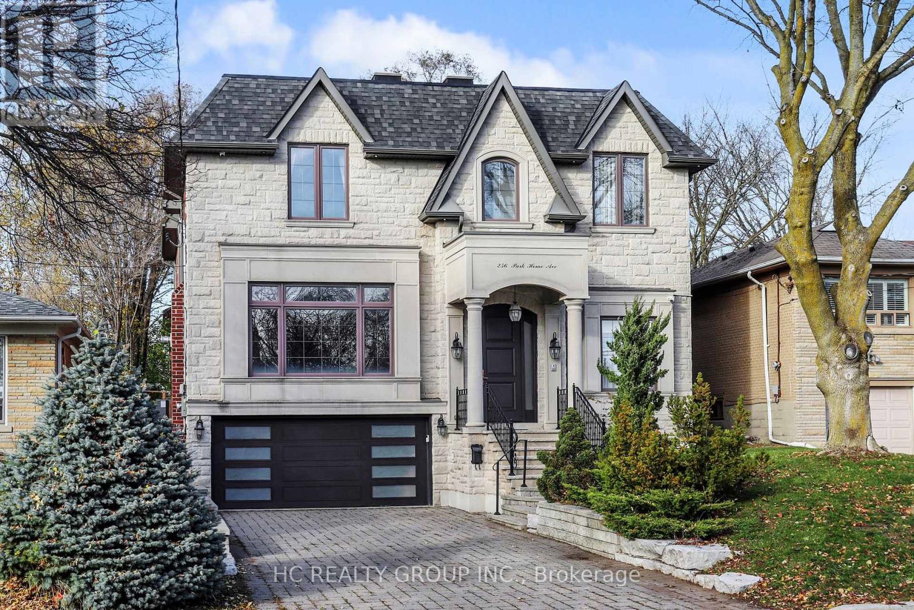305 - 70 Mill Street
Toronto, Ontario
Stunning and spacious 2 bedroom, 2 bathroom condo. The unit has been freshly painted and all patio furniture restored and painted. The unit has a large terrace and it located in the heart of the Distillery District.*For Additional Property Details Click The Brochure Icon Below* (id:60365)
808 - 85 Queens Wharf Road
Toronto, Ontario
Bright And Luxurious Condo In The Heart Of Downtown. Walking To Ttc, Sobeys, Rogers Ctr, Harbor Front, Finance/Entertainment District. Mins To Qew &Dvp, Superb Recreational Facilities Includes Lap Pool ,Poolside Lounge, Outdoor Hot Tub, Gym, Party Room, Whirlpool ,Yoga Studio, Double Badminton Court, Basketball Court, Massage Lounge, 24-Hour Concierge/Security & Much More. (id:60365)
1309 - 470 Front Street W
Toronto, Ontario
Experience the pinnacle of urban sophistication at THE WELL in this refined 1-bedroom, 1-bath residence, perfectly positioned on the 13th floor to capture breathtaking, unobstructed East views. Defined by soaring 9-ft ceilings and floor-to-ceiling windows tailored with custom roll blinds, the 515 sq ft interior radiates modern elegance, featuring premium laminate flooring and a contemporary kitchen equipped with quartz countertops, soft-close cabinetry, and high-end integrated appliances. This high-tech, keyless suite offers a spa-inspired bathroom with a sleek glass shower and in-suite laundry, while the building provides an elite amenity platform including a 5-star fitness centre, outdoor pool, rooftop deck, and 24-hour concierge. Situated directly above the world-class dining and retail of Wellington Market, this address places you at the very center of Toronto's most dynamic master-planned community. (id:60365)
2609 - 150 East Liberty Street
Toronto, Ontario
Enjoy Panoramic Views Of The Toronto Skyline, Lake , while Live, Work And Play All In The Heart Of Liberty Village, Spacious One Bedroom, Bright With A Lot Of Window. Surrounded By Every Possible Amenity. Lots Of Restaurants, Cafes & Shops Surround ,This Meticulously Maintained, Super Bright 1 Bdrm W/ Balcony Superb views. 9 Foot High Ceilings, Laminate Throughout & Floor To Ceiling Windows, Granite Counter Top, Front Load Full Size Washer And Dryer. access to nearby neighborhoods like Queen West, the Entertainment District, and the waterfront. Sports fans will appreciate the close proximity to BMO Field, (FIFA ready!), and commuting is a breeze with very easy access to both the GO Train & bus service, now enhanced by the new pedestrian footbridge. This is more than a condo, its your chance to live in one of the city's most exciting & connected neighborhoods. (id:60365)
710 - 95 Mcmahon Drive
Toronto, Ontario
Luxurious 1-Bedroom Condo for Lease at Season Condos - Parking & Locker Included!Welcome to Season Condos - East Tower, offering upscale living in one of North York's most sought-after communities. This north-facing 1-bedroom suite features 505 sq. ft. of efficient interior space plus a 150 sq. ft. balcony overlooking a beautiful 8-acre park. Enjoy 9 ft ceilings, floor-to-ceiling windows, and a sleek open-concept layout designed for comfort and style.The modern kitchen comes equipped with built-in Miele appliances and premium finishes. The bright bedroom, spa-inspired bathroom, and in-suite laundry provide everything you need for effortless urban living. One parking space and one locker are included for your convenience.Residents enjoy access to over 80,000 sq. ft. of exceptional Megaclub amenities, including an indoor pool, state-of-the-art gym, tennis court, basketball/badminton court, golf simulator, putting green, outdoor lawn bowling, touchless car wash, EV charging, wine lounge, children's play zone, and beautifully landscaped gardens with BBQ areas. Located just minutes from two subway stations, GO Station, major highways, North York General Hospital, Bayview Village, restaurants, shopping, and parks-this is the perfect home for those seeking luxury, convenience, and an unbeatable location.A must-see rental opportunity! (id:60365)
602 - 58 Orchard View Boulevard
Toronto, Ontario
**Are You Tired Of Living In Concrete Jungle? Here Is One Of Your Best Dream Home!**Super Convenient Midtown Location With Unique Panoramic Picturesque View/Yonge/ Eglinton /Steps To Subway/Shopping Mall/Restaurant/Library/Corner Unit/Bright & Quiet/9'Ceiling To Floor Window/Modern Kitchen W/Island/Large Balcony/Den As Study Room/Building Amenities: 24 Hrs Concierge, Gym, Yoga, Roof Terrace Garden, Visitor Parking, Walking distance to Line 5 LRT (id:60365)
40 Cobham Crescent
Toronto, Ontario
Stylish and thoughtfully upgraded 4-bedroom sidesplit set on a premium pie-shaped lot with a rare separate lower-level entrance. The bright open-concept main floor is anchored by a stunning living room featuring a beautiful gas fireplace framed by custom built-in cabinetry and a south-facing bow window that fills the space with natural light. The chef-inspired kitchen offers quartz countertops, a marble backsplash, stainless steel appliances, a gas stove, and a spacious island with a double sink and electricity-perfect for meal prep, hosting, and everyday convenience.Enjoy an oversized backyard with a new fence, perfect for entertaining and outdoor living. Several major upgrades including south/east foundation waterproofing, improved insulation in the basement and attic, an electric tankless water heater (owned), upgraded front security door, new gutters with guards, high-efficiency natural gas heat pump and AC, and a new washer and dryer. The lower-level rec room features above-grade windows and a cozy wood-burning fireplace. A move-in-ready opportunity in the beautiful neighbourhood of Victoria Village! (id:60365)
7309 - 138 Downes Street
Toronto, Ontario
Welcome to prestigious Sugar Wharf Residences by Menkes. 3 bedroom / 3 bathroom unit with Unabstracted breathtaking South West view of the lake and city. 1211 sq. ft. + 400 sq. ft. of a wrapped-around balcony. Modern Design Kitchen With Luxury High-End Miele S.S. Appliances And Backsplash. Engineered Hardwood Floors. Stone Counter Tops. Open concept kitchen with living space seamlessly combines the living and dining areas. Building Amenities Include Gym, Party Room, 24 Hour Security, BBQ Area, Lounge. Walk Distance To George Brown, Park, Harbour Front, St Lawrence Market, Union Station, Cn Tower, Financial Area & Mins Access Gardiner/QEW And Much More. (id:60365)
603 - 890 Sheppard Avenue W
Toronto, Ontario
Welcome to Unit 603 at 890 Sheppard Ave W. This top-floor, east-facing corner suite offers 932 sq ft of functional interior space with unobstructed views. The split 2-bedroom, 2-bathroom layout features an open-concept kitchen with granite countertops and ample cabinetry, along with a bright combined living/dining area and a wrap-around balcony showcasing north, east, and partial south exposures. Both bedrooms include full-size windows and generous storage. This unit includes 2 underground parking spaces and 2 lockers, an uncommon combination within the building. Residents have access to on-site amenities such as a gym, sauna, party/meeting room, recently upgraded rooftop patio with two BBQs, renovated gym, visitor parking, and secure entry. The building's modest scale also supports a more community-oriented environment. The property is within the area served by William Lyon Mackenzie Collegiate Institute, one of the top-rated public high schools in the neighbourhood. Conveniently located steps from Sheppard West Station and close to Yorkdale Mall, Downsview Park, York University, Hwy 401, and Allen Road, this address offers excellent connectivity for both end-users and investors. (id:60365)
151 Marlborough Place
Toronto, Ontario
Rarely Available Duplex on Prestigious Marlborough Place. This charming, character-rich duplex features two self-contained two-bedroom units, each filled with warmth and inviting style. With exposed brick accents, elegant wood trim, and hardwood floors throughout, the home showcases timeless design at every turn. Both suites offer private entrances and are separately metered for hydro and gas, providing full independence for owners or tenants. Each residence also includes dedicated basement space with laundry, along with its own outdoor oasis-whether a private yard or deck. Additional highlights include on-site parking and adaptable layouts suited to a range of lifestyle needs. An excellent investment opportunity, the property offers strong rental potential in one of Toronto's most sought-after neighbourhoods. It's also ideal for those wishing to live in one unit while renting out the other, combining convenience with long-term value. Set on a quiet, tree-lined street just steps from Yonge Street, Summerhill, and Yorkville, this duplex blends urban accessibility with classic residential charm, a rare opportunity to own a truly special property in the heart of the city. (id:60365)
256 Park Home Avenue
Toronto, Ontario
Stunning Custom Residence, With A Beautiful landscaped Front Yard Without A Sidewalk, 4,200 Sq. Ft Above Ground And Professionally Finished Walk Up Basement, Over 6,000 Sq. Ft. Of Living Space With A Timeless Elegant Design, Fantastic Layout And Flow; 10 Ft Ceiling Height In Basement & Main Floor, 11 Ft Ceiling Height On The Second Floor, Hardwood Floor Throughout First & Second Floor, Crown Molding Ceiling, LED And Halogen Pot light, Wainscotting In The Staircase And Main and Second Floor Hallway, Comfortable Staircase with Oak Steps And Iron Railing; Wide Open Living Room And Dining Room, Chef-Inspired Large Kitchen & Breakfast Area With Quality Cabinets, Stainless Steel Appliances, Caesar Stone Countertop, Walk-Out To A Family Size Deck & Patio And Backyard; Large Central Skylight In Main Staircase, Two More Skylights On The Second Floor Laundry Room And Bathroom In The 2nd Bedroom, Breathtaking Prime Bedroom With Big Size Canopy Above, Large Walk-in Closet, 7-Pc Ensuite With Heated Floor, Every Bedroom Has Its Own Modern Bathroom; Fully Professional Finished Walk Up Basement With Heated Floor, Wet Bar, Fireplace, Perfect For Family Enjoyment And Entertainment, Nanny's Quarter Has A Bedroom And 4-Pc Bathroom; Totally 3 Fireplaces Throughout The House. 2 Cars Garage with EV Charger And 6 Cars Parking Driveway (8 Cars Parking Total), Easy Access to Parks, Trails, Schools, Community Centres, Shops And Transit. (id:60365)
2808 - 55 Cooper Street S
Toronto, Ontario
Discover the iconic Sugar Wharf Condominium by Menkes! This residence offers stunning panoramic views of the City and Lake Ontario. Features floor-to-ceiling windows and 9-foot ceilings. Enjoy access to a state-of-the-art fitness center, an indoor swimming pool, an indoor basketball court, a party and meeting room, a theatre retreat, a green terrace with lounge furniture, and a BBQ. The building provides 24/7 concierge service and much more. Ideally located on the East Bayfront Toronto Waterfront, you'll be just steps away from Lake Ontario and Sugar Beach. The property offers direct access to the furniture PATH, the Water's Edge Promenade, restaurants, LCMO, Farm Boy supermarket, and Loblaws. You'll also be within walking distance of Harbourfront Park, St. Lawrence Market, Distillery District, Union Station, CN Tower and the Financial District, with easy access to the Gardiner Expressway and QEW (id:60365)

