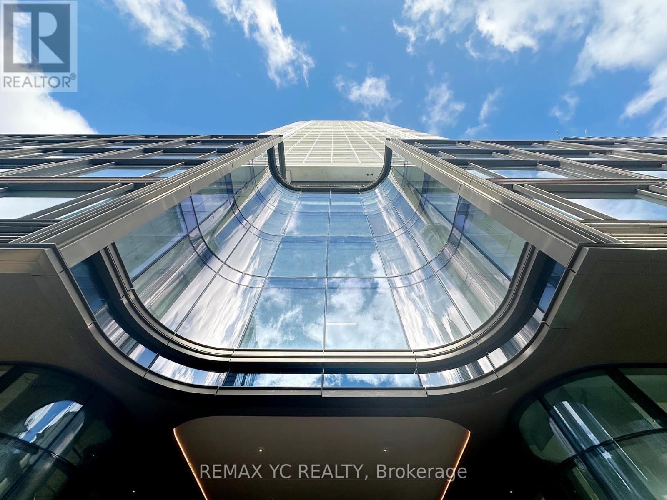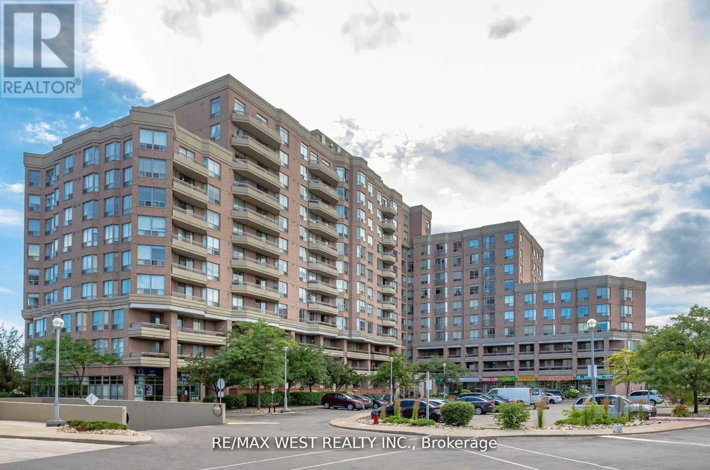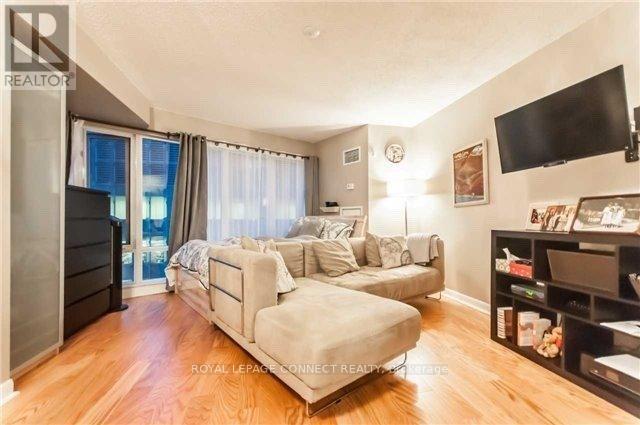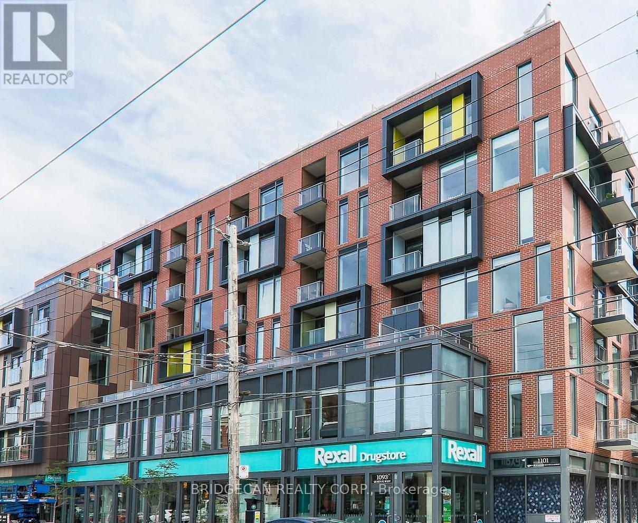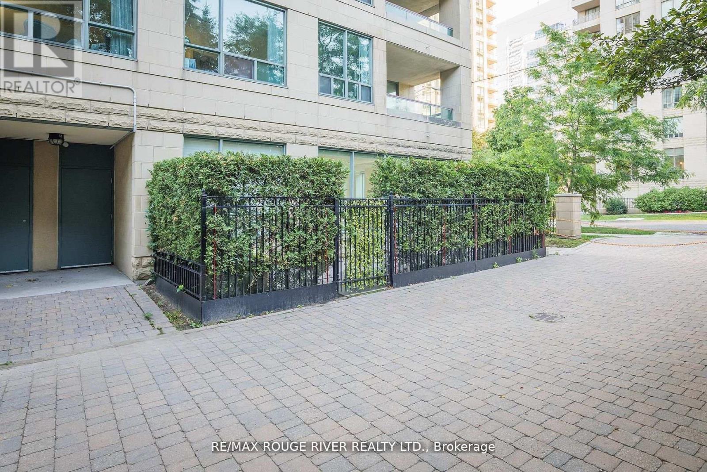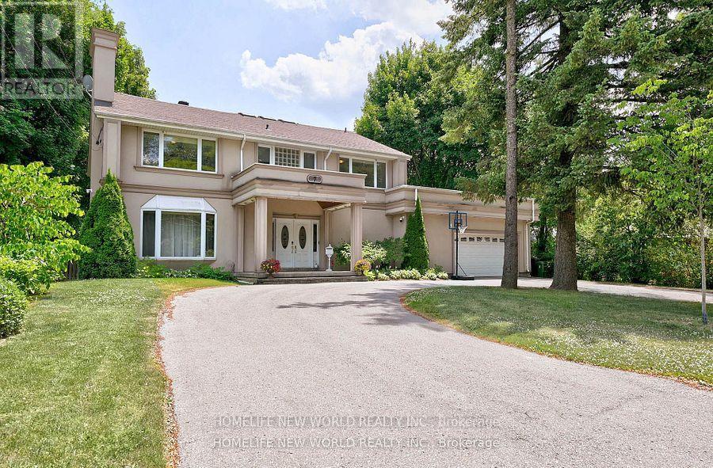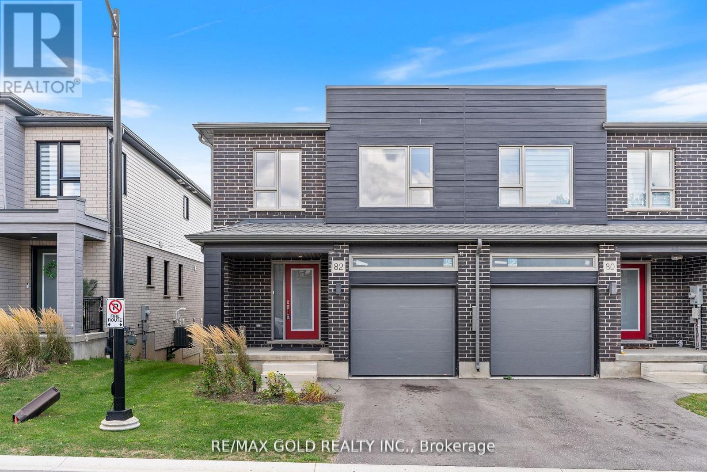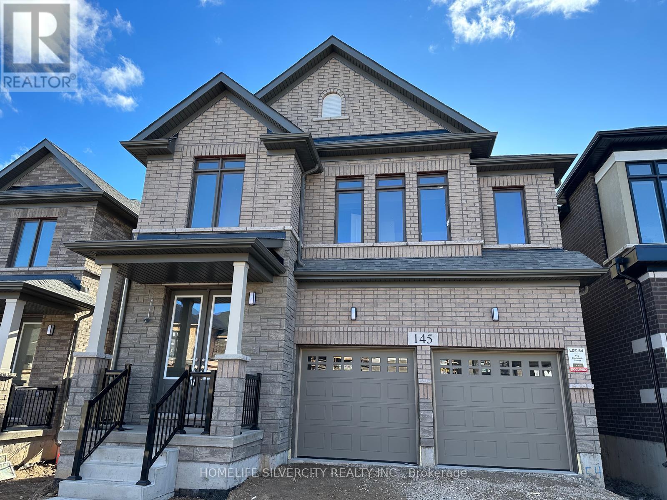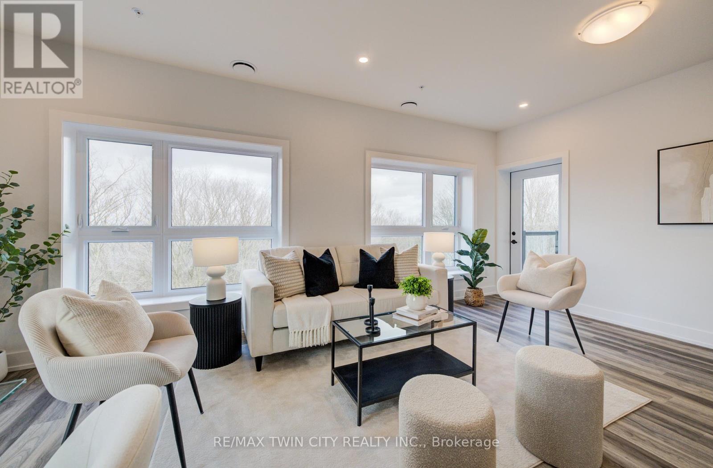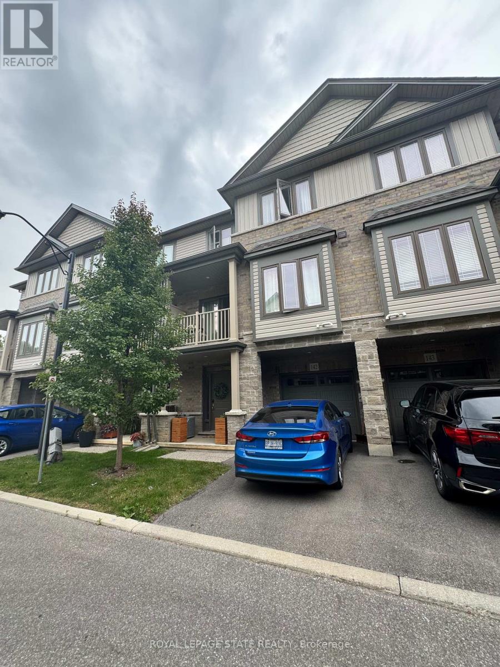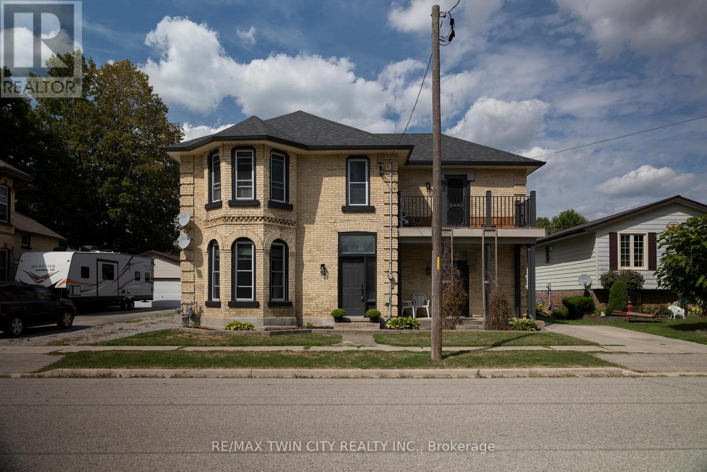2611 - 4955 Yonge Street
Toronto, Ontario
Welcome to Pearl 2 Condos !! Featuring a functional layout with soaring 9-foot ceilings and floor-to-ceiling windows, this residence offers an abundance of natural light. The versatile den can be used a second bedroom or a private study, catering to your lifestyle needs. The contemporary kitchen boasts a stylish breakfast bar and premium appliances, making it ideal for both everyday living and entertaining. Located in a prime North York neighborhood, this unit is just steps from Sheppard and North York Centre subway stations, Loblaws, Empress Walk, Claude Watson School for the Arts, and Yonge-Sheppard Centre. (id:60365)
3207 - 251 Jarvis Street
Toronto, Ontario
Functional executive bachelor-style studio in a prime downtown location, offering modern finishes throughout and a bright, open-concept layout with an unobstructed view. Features include wide plank flooring, an upgraded gallery kitchen with built-in stainless steel appliances and quartz countertops, ensuite laundry, and a good-sized balcony for quiet enjoyment. The building provides premium amenities such as 24/7 concierge and security, an outdoor pool, gym, party room, rooftop terrace, and more. Ideally situated just steps from Toronto Metropolitan University, George Brown College, the University of Toronto, Eaton Centre, Dundas Square, restaurants, cafes, TTC subway, and St. Lawrence Market. A stylish, well-designed studio in an unbeatable location-perfect for urban living. (id:60365)
Ph7 - 1700 Eglinton Avenue E
Toronto, Ontario
Luxury Midtown Condo Penthouse, South View, 9 Foot Ceiling, 3 Mins to DVP, 24hr TTC, MasterBedroom With 4 Pc Bathroom, Outstanding Facilities: Outdoor Pool, Tennis Court, 24 HrsLibrary, 24 Hrs Security, Party Room, Huge Locker (id:60365)
1111 - 200 Victoria Street
Toronto, Ontario
Heart of the City Living! Welcome to this beautifully furnished studio apartment in the iconic Pantages Tower, offering an unbeatable downtown lifestyle just steps from Dundas Square. This bright and well-designed studio features large windows, filling the space with natural light and creating an airy, open feel.The unit comes fully furnished with existing furniture and appliances, including a clever double bed with lift-up storage, comfortable couch, shelving, kitchen table, and toaster oven. Enjoy brand new hardwood floors and a newly installed dishwasher, adding modern comfort and convenience.Located in the true heart of Toronto, you're just moments from the Eaton Centre, TMU (Ryerson), major hospitals, restaurants, cafés, grocery stores, and TTC. Perfect for professionals or students seeking stylish, turnkey living in a vibrant urban setting. (id:60365)
414 - 106 Dovercourt Road
Toronto, Ontario
Welcome to Ten93! Bright and stylish one-bedroom suite in the heart of trendy Queen St West. This boutique building offers a beautifully laid-out unit with tons of natural light, modern finishes, and a dedicated work-from-home space. Enjoy the vibrant lifestyle of Queen West with Trinity Bellwoods Park just steps away, 24/7 TTC access, and an abundance of restaurants, shops, and cafés. Don't miss the chance to lease this elegant and convenient suite! ans one parking spot included. (id:60365)
109 - 238 Doris Avenue
Toronto, Ontario
Prime North York Living! This stunning, fully renovated 2-bedroom, 2-bath 1053 Sq Ft, ground floor Corner unit suite offers the perfect blend of style, comfort, and convenience complete with a private entrance from a large, fully fenced terrace. Designed for downsizers or anyone seeking effortless, low-maintenance living, this condo truly feels like a model home. Inside, you'll find engineered hardwood flooring throughout, a modern kitchen with quartz countertops, stainless steel appliances (2020), custom built-in closets, and a Bosch ventless washer + dryer (2020). The oversized kitchen island is enhanced with a sleek fan hood, while remote-controlled sheer blinds add a touch of sophistication to every room. The primary bedroom features a spacious walk-in closet and a private 4-piece en-suite. Thoughtful custom storage solutions are found throughout the unit. Includes one underground parking spot and exclusive use of a storage locker. Enjoy unbeatable walkability just steps to North York Centre, TTC subway, Earl Haig Secondary, McKee Public School, restaurants, shopping, Loblaws, Metro, and more. Quick access to Hwy 401 & 407, top hospitals, and all urban essentials. Located in a well-managed, recently updated building, this is a rare opportunity to enjoy elegant city living in a warm, welcoming community. (id:60365)
7 Sulgrave Crescent
Toronto, Ontario
Exquisite Residence On Spectacular 88X215 (Irr.) W/Park-Line Grounds, Oversized Windows thru-Out W/Exceptional Garden Vistas, Filled With Natural Sun Light In Every look. Newer Windows, Fenced Yard. Proportioned Rooms. Chef's Dream Kitchen W/Large Island Ideal For Entertaining. Hardwood Main Floor , Master Bdrm W/5Pc Ens & His+Hers W/I Closets.. All Bedrooms W/ Ensuites. Finished Walk-Up Basement With Rec&Exercise Rms , two bedrooms, one washroom, separate entrance in back yard with potential. Steps To Renowned Schools & Ttc (id:60365)
82 Pony Way
Kitchener, Ontario
Stunning end-unit townhouse offering over 1,700 sq ft of beautifully designed living space that perfectly blends comfort, style, and functionality. The main floor features an open-concept layout with a spacious living and dining area adorned with zebra curtains, creating a warm and inviting atmosphere for both everyday living and entertaining guests. The upgraded kitchen showcases high-end stainless steel appliances, elegant cabinetry, a large pantry for extra storage, and a modern layout ideal for any home chef. Upstairs, you'll find three generous bedrooms, including two with walk-in closets and a luxurious master suite with a private3-pieceensuite. The large windows throughout the home allow plenty of natural light, enhancing the bright and airy feel. The unfinished walkout basement provides ample storage space and opens directly to school grounds, offering a peaceful and scenic view with no rear neighbors. Located in a highly desirable area, this home is within walking distance to schools, plazas, and a community center, while being just minutes from parks, trails, and St. Marys General Hospital. With excellent transit access only an 8-minute walk to the nearest bus stop and situated in a rapidly growing community, this property offers the perfect combination of modern living, convenience, and future value (id:60365)
145 Blacklock Street
Cambridge, Ontario
Newly built neighbourhood of Cambridge, detached house cachet home build available for lease. this stunning property sits on premium lot and walkout basement.Private entrance and parking of 6 vehicles with double garage & driveway.9-foot ceiling on main floor. Spacious kitchen with large central Island with quartz counter top and back splash 4 bedrooms with 3.5 bathroom, Two bedroom with ensuite bathroom , master bedroom with walk-in closet.spacious laundry room on 2nd floor. All utilities as well as monthly water tank rental are tenant responsibility. (id:60365)
524 - 1100 Lackner Place
Kitchener, Ontario
Stunning penthouse in mid rise building-top floor 5th. "Brand New" fully upgraded high-level finishes! Choice Lackner Woods location. Two bedroom, underground parking and locker. Panoramic views of a stunning old Maple Forest, Grand River conservation area. Breathtaking trails, forged through the forest and designated walking and biking trails all the way to Chicopee Ski Hill. Ensuite stackable washer and dryer, state of the art climate control, HVAC system, and "soft water" piped through the condominium. Large walk-in shower! Min to the 401. Walk across the street to Food basics, Rexall and the Dollar store. Min walk to fabulous "Lyle Hallman" swimming pool for lane swimming or aquatics classes daily! Public library also within minutes walk.Perfect condominium for professional or couples downsizing. A place you can be proud of living in and entertain in! All professional installed window treatments included. Hurry to your new home! (id:60365)
142 - 77 Diana Avenue
Brant, Ontario
Available for lease, this inviting 2 bedroom, 1.5 bathroom townhouse is nestled in a quiet, family-friendly neighbourhood. The main floor features a bright and spacious living area with plenty of natural light, a functional kitchen with generous storage, and a welcoming dining space ideal for daily living or entertaining. Upstairs, youll find two comfortable bedrooms and a full bathroom, plus an additional flexible space perfect for a home office or play area. Added conveniences include in-unit laundry and dedicated parking. Close to schools, parks, shopping, and transit, this home combines comfort and practicality, making it a great fit for professionals, small families, or anyone seeking a peaceful community to call home. (id:60365)
14 Elgin Street W
Norwich, Ontario
Stately family home for sale in the charming village of Norwich. The all brick, two storey home offers 4 bedrooms and 2 full bathrooms with large room sizes so there is plenty of space for you and family/friends to gather and make memories here. Some unique features; exposed brick walls, hand painted stairs & high ceilings in the kitchen/den area. Two sets of patio doors leading out to the back yard. A lovely balcony off of the primary bedroom is the perfect spot to watch the stars at night or to enjoy a quiet morning coffee. The back yard will be where you want to spend those beautiful summer days around the inground swimming pool (new liner and safety cover Sept 2023, new solar blanket 2023, new filters 2024). Speaking of recent updates, all windows and window/door capping was replaced in August of this year, along with exterior lighting and new furnace (2025). There are 2 sheds in the yard, one is used to store the pool equipment, the other is a storage shed. This property is within walking distance to all amenities in town and only a 20 minute drive to Woodstock, Tillsonburg and to Hwy 401/403 access. This home shows well and will not disappoint. Book your private viewing today. Quick closing is possible. (id:60365)

