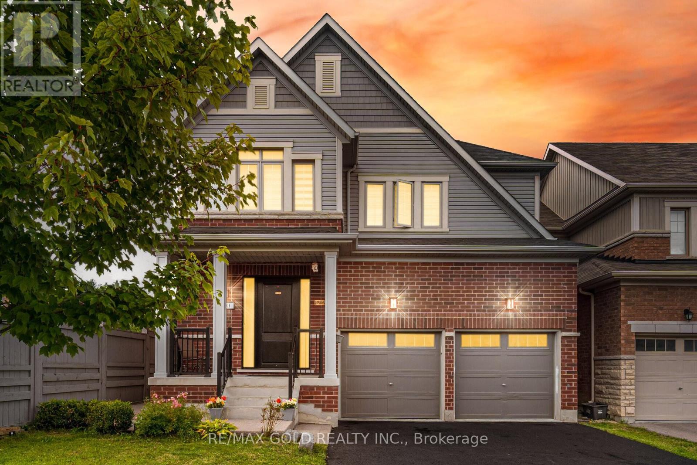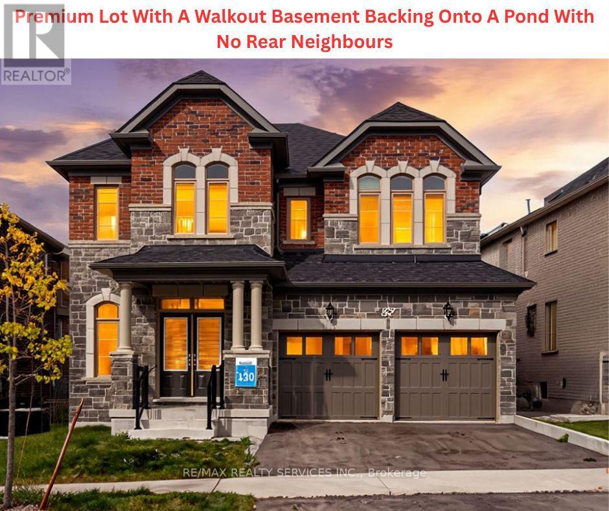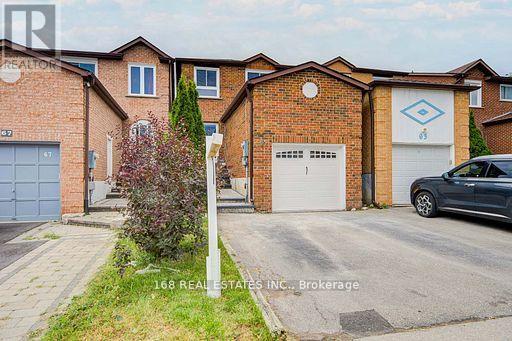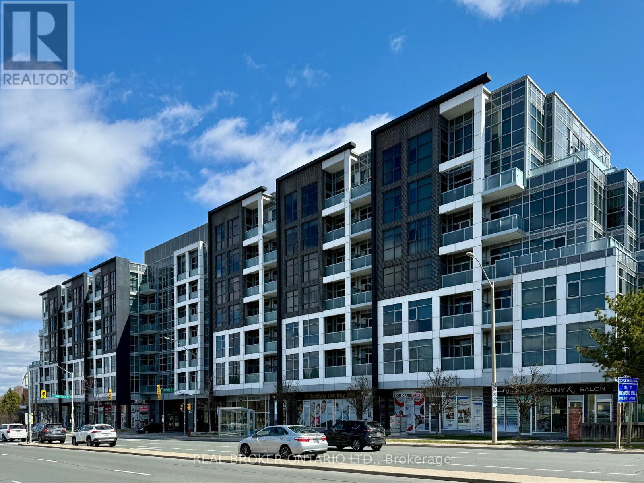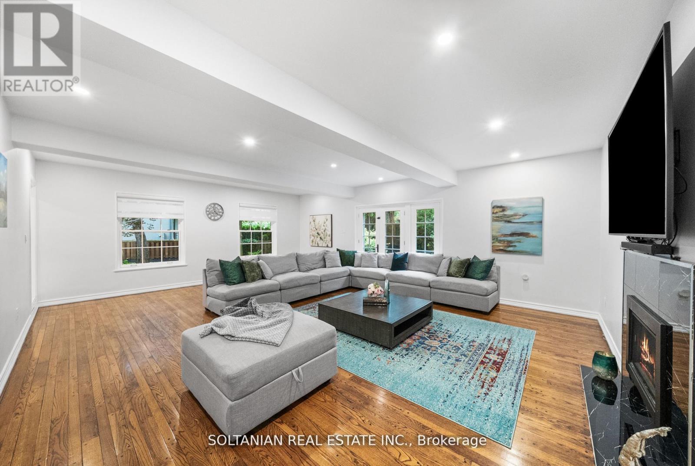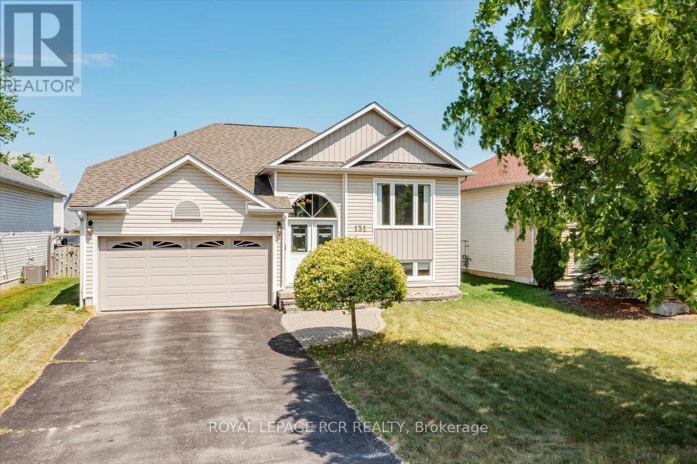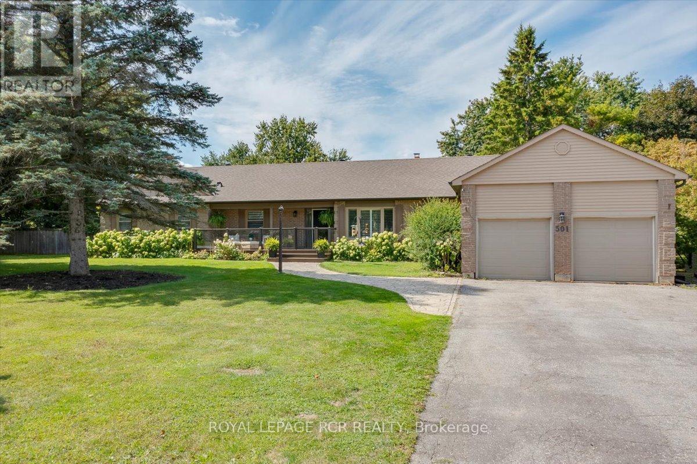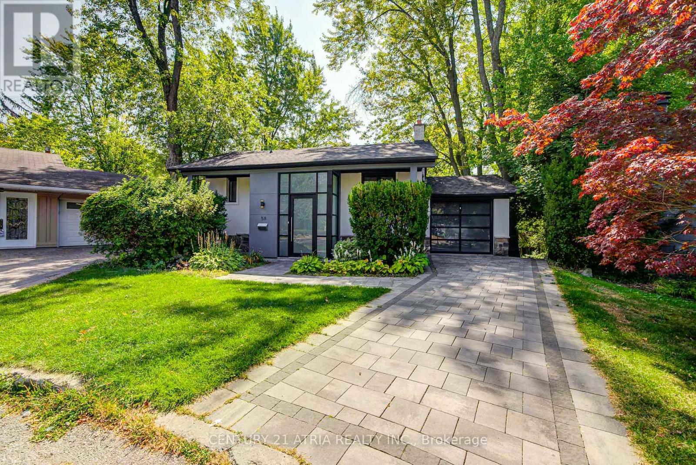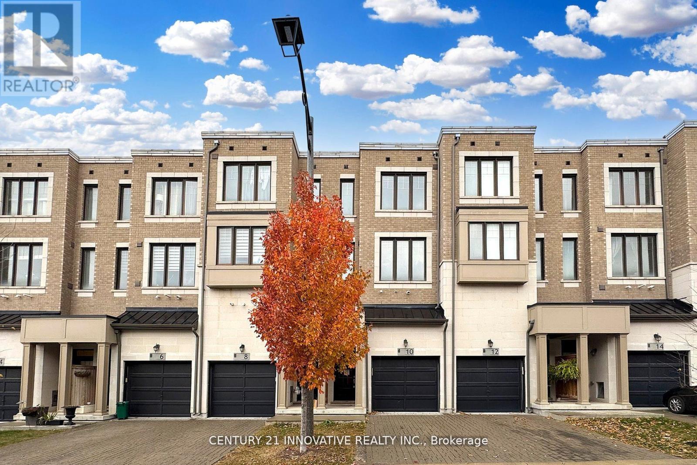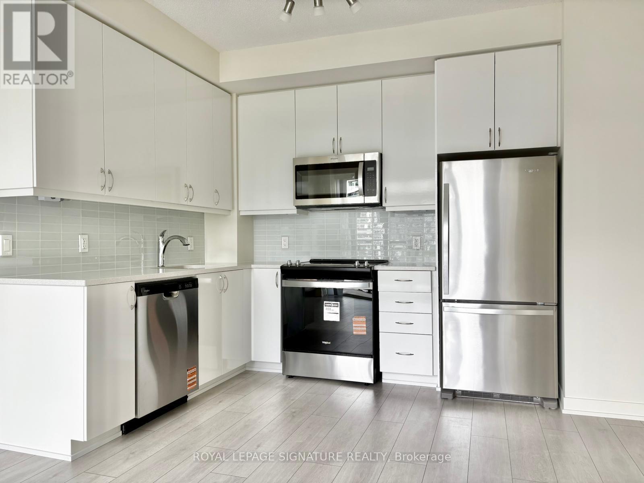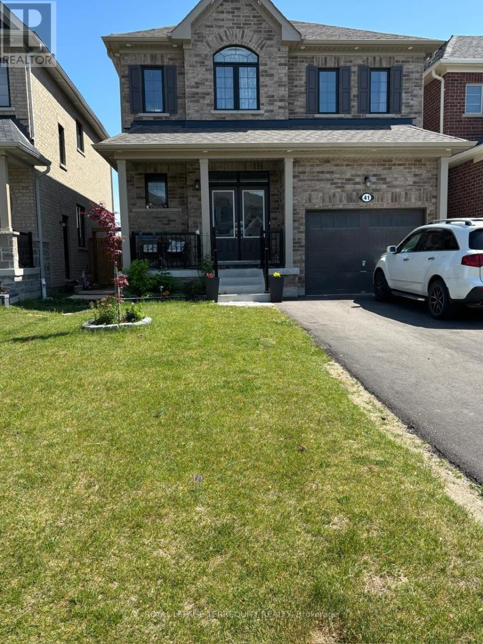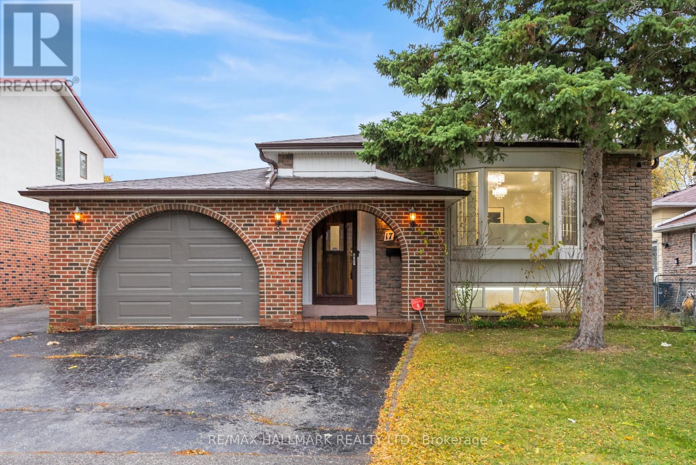10 Donnan Drive W
New Tecumseth, Ontario
Aprx 2800 Sq FT!! Come & Check Out This Fully Detached Luxurious Home Built On 115 Ft Deep Lot With Heated In-Ground Pool. Main Floor Features Separate Family Room & Living Room. Hardwood Throughout The Main Floor. Upgraded Kitchen Features Quartz Countertops, S/S Appliances & A Large Patio Door Leading To a Massive Deck and In-Ground Pool Perfect for Entertaining! Second Floor Offers 4 Good Size Bedrooms & 3 Full Washrooms. Master Bedroom Comes With Ensuite Bath & Custom Walk-in Closet. Additional Upgrades Include Crown Moulding, Coffered Ceilings, Pot Lights & Custom Zebra Blinds. No Sidewalk! Front Door Has Customized 3 Latch Lock System. (id:60365)
52 Plank Road
Bradford West Gwillimbury, Ontario
Stunning Nearly-New Home with Walkout Basement Backing onto Pond - Prime Bradford Location !!! Welcome to this beautifully upgraded double car garage home nestled in one of Bradford's most prestigious neighborhoods BOND HEAD just minutes from King City and Highway 400. Situated on a premium lot with no rear neighbours, this home backs directly onto a serene pond, offering breathtaking views and added privacy. This modern gem features Elegant stone exterior for timeless curb appeal, 9-ft ceiling heights, hardwood floors throughout, Upgraded 200 amp electrical panel, Separate living/dining and family rooms - ideal for both entertaining and everyday comfort, A large main-floor den perfect for a home office or can be easily converted into a 5th bedroom, Convenient second-floor laundry, Bright, open-concept layout with oversized windows letting in plenty of natural light. Enjoy the benefit of a walkout basement, perfect for future in-law suite or extended living space. Thousands spent in upgrades & Much MORE... Don't miss your chance to own this exceptional home in a sought-after community. Book your private viewing today !!! (id:60365)
65 Rejane Crescent
Vaughan, Ontario
Truly a pride of ownership, this beautifully renovated home has been fully upgraded from top to bottom with over $150K in improvements. Recent updates include new roof, new paint, new flooring, and smooth ceilings throughout, creating a fresh, modern feel across all three levels. Perfectly located just steps from parks, library, public transit, Synagogues, tennis courts, top-rated schools, Promenade Mall, and the Community Centres, it offers unmatched convenience in a family-friendly neighborhood. The interior features LED pot lights and a seamless open flow to the dining room, blending style and function effortlessly. A walkout from the breakfast area/kitchen leads to a newly landscaped backyard with interlocking stone, extending the living space outdoors and providing the perfect setting for relaxation or entertaining. The finished basement adds versatility with a spacious recreation room, 3-piece bath, and a generous office or kitchenette. With tasteful modern finishes throughout, this home is truly move-in ready. Dont miss this exceptional opportunity for your family! ** This is a linked property.** (id:60365)
716 - 8763 Bayview Avenue
Richmond Hill, Ontario
Welcome to Tao Condos! This boutique condo is your private oasis on Bayview in Richmond Hill. Offering a perfect blend of comfort and modern luxury, this 1-bedroom suite features a spacious open-concept layout with soaring 10 smooth ceilings, floor-to-ceiling windows, and elegant laminate flooring throughout. The kitchen boasts stainless steel appliances, granite countertops, a beautiful backsplash, and designer cabinetryideal for stylish and functional living.The primary bedroom includes a large walk-in closet, and there's an additional mirrored walk-in closet in the foyer for extra storage. Enjoy stunning southwest-facing panoramic city views from your suite.Located adjacent to a greenbelt, ravine, and scenic trails, you're also just minutes from Highway 7, 407 & 404, Richmond Hill Centre/GO Station, Viva Transit, shops, big box retailers, grocery stores, community centres, libraries, and entertainment. Montessori schools and other amenities are just a short drive away. Public transit is conveniently at your doorstep.Extras: One parking space and one tall locker included. Bathtub with enclosure. (id:60365)
24 Laureleaf Road
Markham, Ontario
Timeless English Elegance on a Rare Estate Lot in Prestigious Bayview Glen. Welcome to 24 Laureleaf Road, a distinguished English-inspired home on one of the most coveted streets in Bayview Glen. Set on an expansive 130 x 157 ft estate lot (over 15,000 sq ft), 3 car garage and surrounded by luxurious custom-built homes, this is a rare opportunity to own in one of Thornhills most prestigious enclaves. Extensively renovated with significant money invested, this home blends classic charm with modern upgrades. The kitchen was opened up and completely redone with tile flooring, stainless steel appliances, custom cabinetry, and sleek lighting. All bathrooms have been stylishly renovated with high-end finishes. The spacious family room was fully transformed into a bright and inviting space featuring a stone-surround fireplace and halogen lighting. The finished lower level includes new flooring and fresh paint, a separate entrance, halogen lighting, and a private laundry ideal for in-laws, a nanny suite, or extended family. A second laundry area is located on the second floor for added everyday convenience. The primary suite offers a massive walk-in closet and a spa-like renovated en-suite bath. Outside, the home features a new roof, a brand-new irrigation system and professionally designed landscaping tens of thousands spent to create a lush and manicured setting. Private deep pool sized Backyard retreat with interlocking stone patio in the front & back .The layout is ideal for both entertaining and family living. Located near elite schools, Bayview Golf & Country Club, scenic parks, and major highways, this home offers not only a prestigious address but a refined lifestyle. Whether you move in, expand, or build your custom dream estate, 24 Laureleaf Road is a rare opportunity to own prime real estate in a truly exceptional location. roof (2025) (id:60365)
131 Mainprize Crescent
East Gwillimbury, Ontario
Welcome to this beautifully maintained 3 b/r 3 bath raised bungalow nestled on a peaceful crescent in Mount Albert. An inviting open-concept layout seamlessly connects the kitchen to the bright living and dining areas, perfect for family gatherings or entertaining. Enjoy indoor-outdoor living with a gorgeous back deck and a spacious fully fenced backyard-ideal for summer BBQs, morning coffee, or kid and pet friendly fun. The extra lower-level room provides versatile space: home office, guest suite, hobby room, plenty of storage, or easy conversion to a couple of full bedrooms if desired. Located in a family-friendly neighbourhood just steps from parks, schools, the library, and only 14 minutes from Hwy 404, it's the ideal blend of comfort and convenience for a new place to call home. (id:60365)
501 Samuel Harper Court
East Gwillimbury, Ontario
Welcome to your private retreat nestled on a quiet street backing onto a serene ravine, with nearby walking trails. Sitting on a picturesque 1 acre lot, this beautifully updated home offers the perfect blend of nature, privacy, and modern comfort. The entire upper level has been thoughtfully renovated, showcasing an open concept with a double sided gas fireplace with contemporary finishes and an inviting layout perfect for family living and entertaining, including main floor laundry with access to heated 2-car garage. Total living space of almost 4,000 sqft which includes the finished basement providing incredible flexibility with nanny suite potential with 2 additional bedrooms and a 4 piece bath and ample space for extended family or guests. Step outside to your backyard oasis - a massive, fully private outdoor space featuring a sparkling pool, a spacious 56ft x 16ft deck with custom built pergola with a walking path to a new fire pit area, and a functional work shed for hobbies or storage. Whether you're relaxing poolside, entertaining under the stars, or exploring the surrounding nature trails, this property offers a rare lifestyle opportunity. The home is on Town water and natural gas and is only 14 minutes from the 404 hwy. Don't miss your chance to own this incredible home in an unbeatable setting. Gas furnace owned (2019), backyard deck and fire pit (2020), front composite deck (2020), shingles (2016), eaves and downspouts (2020). (id:60365)
58 Lawnwood Court
Richmond Hill, Ontario
Welcome to a truly exceptional property nestled in Richmond Hill's prestigious Mill Pond neighborhood. This beautifully upgraded residence offers a blend of modern elegance and functional design. Enjoy abundant natural light from the home's desirable south exposure. Upgraded Bathrooms: 4-piece ensuite in the primary bedroom, 4-piece second bathroom, and a stylish 2-piece powder room combined with a mudroom. Engineered hardwood on the main and upper floors, complemented by new modern stairs with iron pickets. Open-concept layout featuring upgraded cabinetry, sleek countertops, a stone backsplash, and high-end finishes. TV wall with an gas fireplace, decorated with marble stone, creates a sophisticated ambiance. Walk-in closet with an organizer in primary bed room, double-door closet in second bedroom, and well-appointed mudroom with ceramic tile flooring and walk-out side door. Modern interior doors, upgraded windows, and square pot lights enhance the homes sleek aesthetic. This home offers an exceptional living experience in one of Richmond Hills most sought-after neighborhoods. Don't miss the opportunity to make it! walk to Yonge St shopping, transit, hospital, Mill Pond & more! Extras: Stainless Steel (Fridge, Stove, Dishwasher, Washer, Dryer), Window Coverings, Light Fixtures. (id:60365)
10 Hyderabad Lane
Markham, Ontario
Elegant 3 Bedroom, South Facing Town Home in the Coveted neighborughood of Greenborough in Markham. This Home Features a Large Modern Kitchen with an Island, Ideal for Entertaining, Hardwood Flooring/Staircase On Main Floor. Spacious Living Room with10 ft High Ceiling, 3 Bed Rooms and 2 full washrooms on the upper level .A spacious Family room on the Lower Level that walks out to the Backyard. Minutes Walk To Mount Joy Go Station, Hospital, Schools, Markham Main Street, Markham Museum, Swan Lake And All Other Amenities Markham has to offer. Within the School Zone for Greensborough PS, Fred Varley PS Sam Chapman PS, Bur Oak HS, Bill Hogarth HS & Unionville HS (id:60365)
2612 - 2033 Kennedy Road
Toronto, Ontario
Enjoy bright, unobstructed southwest views from this stunning new unit featuring 9' ceilings and laminate flooring throughout. The open-concept layout includes one bedroom plus a spacious den that can easily serve as a second bedroom. Floor-to-ceiling windows fill the space with natural light. The modern kitchen showcases stainless steel appliances, quartz countertops, and a stylish backsplash.Ideally located just steps from the TTC bus stop with quick access to Highway 401, and only minutes to Kennedy Commons (supermarket, shops, restaurants, banks, and more), the GO Station, Scarborough Town Centre, and the University of Toronto Scarborough Campus.Luxury amenities include a Kids Zone, Chill-Out Lounge, Music Rooms, Yoga Studio, Guest Suites, Gym, Party Room, Concierge, Visitor Parking, and much more. A must-see! (id:60365)
Bsmt - 41 Jack Potts Way
Clarington, Ontario
Welcome to brand new Basement apartment. Bright and Specious 2 bedrooms & 1 Baths. This home is located in south Courtice in a family friendly community. Basement includes Living room + Dining room, 4 pc Bath & separate Laundry. School Bus routes, South Courtice Arena, Future Courtice Go Station is just minutes away. the tenant will pay 35% of all types of utility bills. (id:60365)
17 Dunsfold Drive
Toronto, Ontario
Welcome to 17 Dunsfold Drive! This beautifully renovated bungalow is situated on a large, private lot in a quiet and family-friendly neighbourhood. Completely updated in 2025, the home features new doors, fresh paint, and stylish new flooring throughout, giving it a modern and move-in ready feel. The spacious living and dining area with laminate flooring throughout is perfect for entertaining or relaxing with family. The home offers three generously sized bedrooms, providing plenty of space for everyone. The finished basement is a true highlight, featuring a separate entrance from the garage, a fully equipped bar, and a bathroom - perfect for entertaining, a home office, or an in-law suite. The layout is versatile and offers endless possibilities for your lifestyle. Step outside to the large backyard, ideal for summer gatherings, gardening, or simply enjoying the outdoors in peace and privacy. Located in a desirable neighbourhood, this home is close to parks, top-rated schools, shopping, and public transit, making it an ideal choice for families or anyone looking for a serene yet convenient location. Don't miss this opportunity to own a fully updated, spacious bungalow that combines style, comfort, and functionality - a true gem in Dunsfold! (id:60365)

