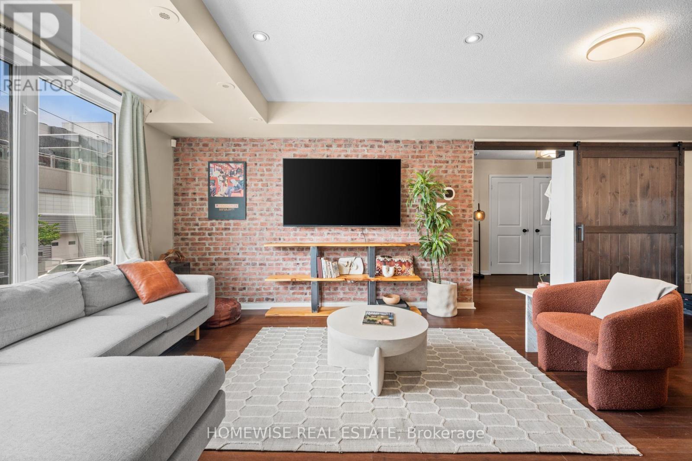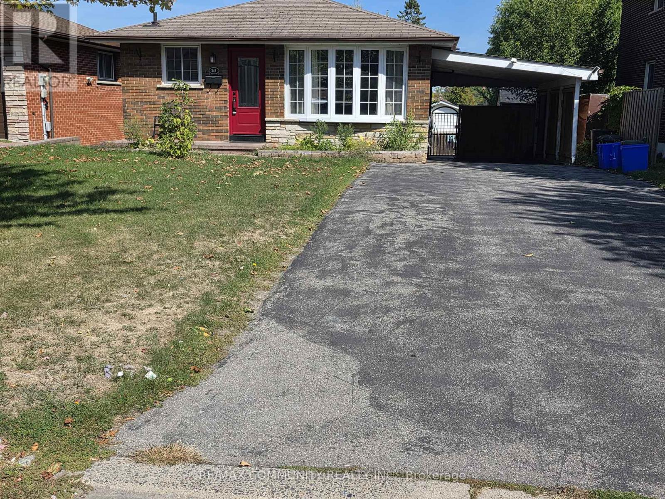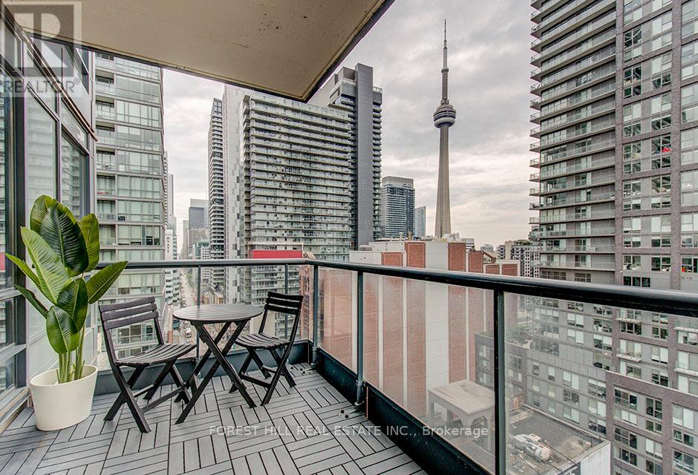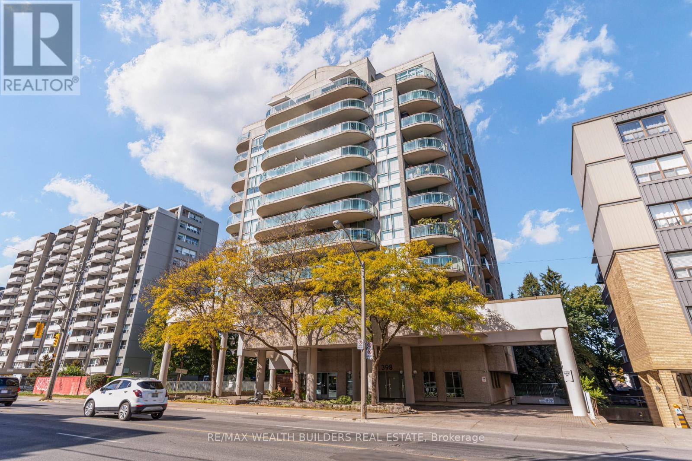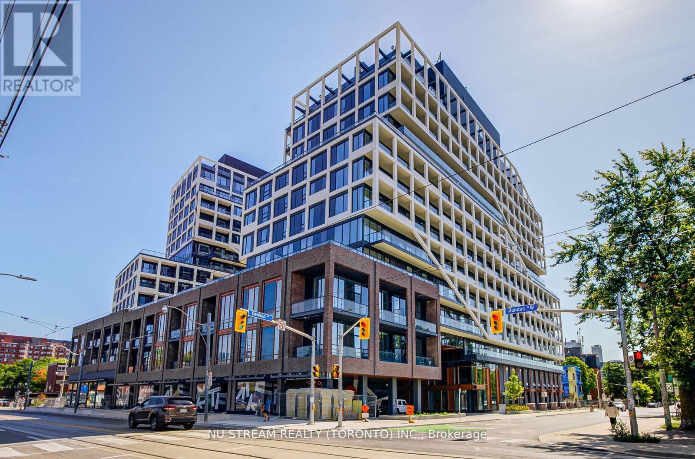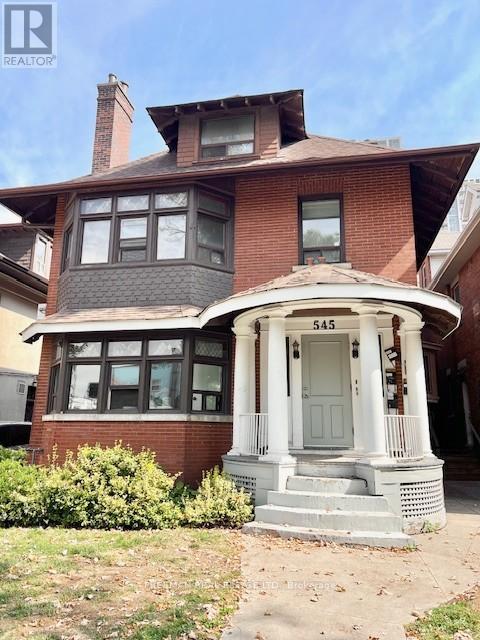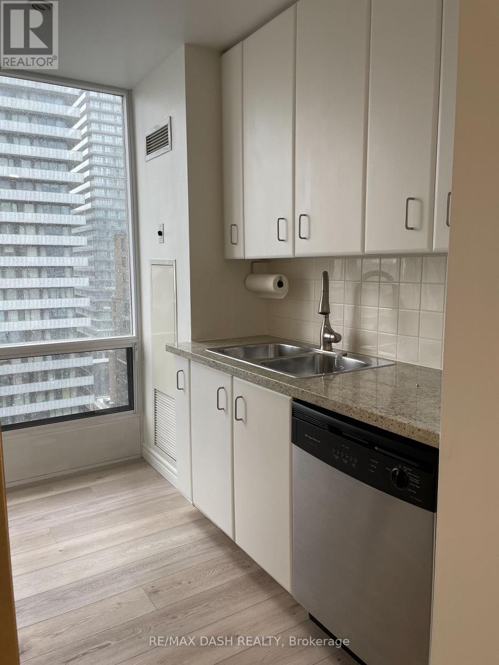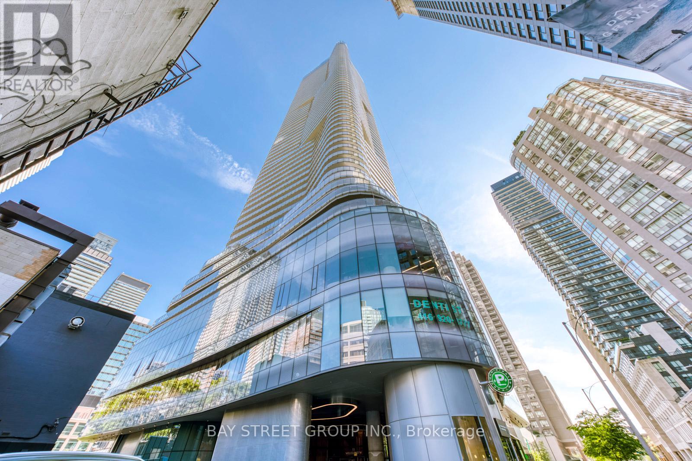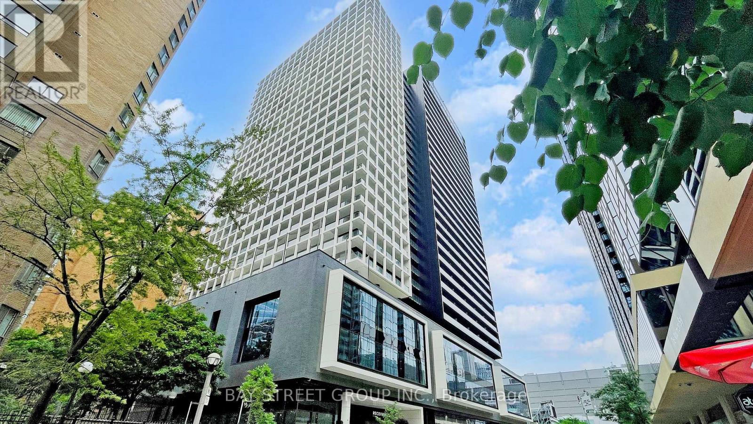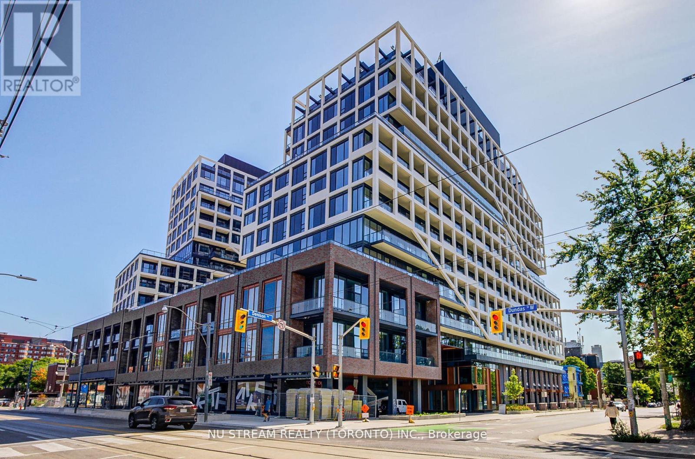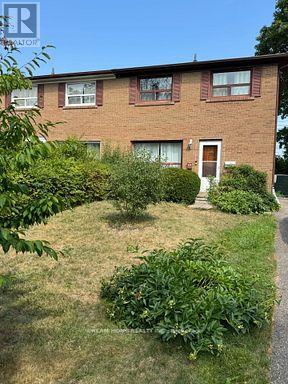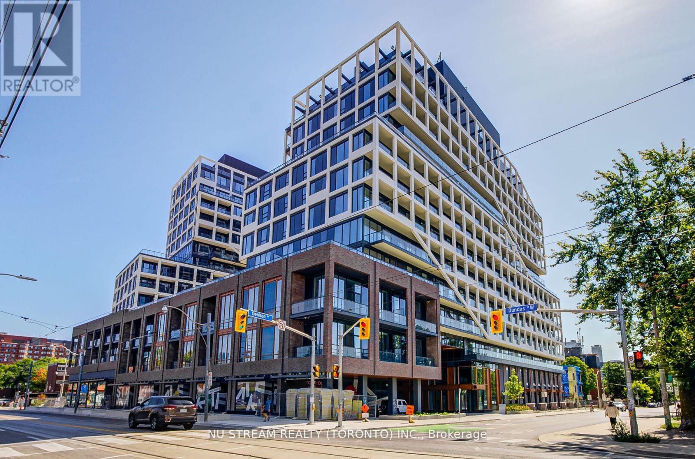63 Carroll Street
Toronto, Ontario
898 SQFT of unbeatable value with non cookie cutter living in the city! Live in one of the best areas in Toronto. With your own private entrance, tucked away on a quiet residential street, you will be greeted with an incredibly bright and updated spacious bungalow townhouse! This Very Rare, Large & Open Livable Space is calling your name. Massive Primary Bedroom with ensuite, open concept kitchen and a large den with potential to be a second bedroom! Bright, Sunfilled, Functional, & Exceptionally Maintained with numerous cosmetic updates. Mins To Downtown, Trendy Leslieville Boutiques, Shops, Restaurants, Bistros, Bike Paths & So Much More. Next To Dvp And Minutes To Ttc. 1 Parking included. Offers anytime! (id:60365)
Main - 345 Fairlawn St Street
Oshawa, Ontario
Three Bedroom Bungalow Home Main Level only in a Mature and Family Friendly Neighborhood! Recent upgrades at Kitchen and floors. Walking Distance To Bus Stops, Schools, Parks, And Almost All Amenities!!! Tenant pays 60% for utilities. Washer & Dryer is shared and to be mutually agreed for times either weekends of specific days between 7 pm to 9 pm. Parking spots are available close to the home at left side of the driveway and possible to park 2 cars. Snow removal is tenants responsibility. Front lawn is for main floor. (id:60365)
1708 - 438 King Street W
Toronto, Ontario
The Hudson - Rare South/Southeast Corner Suite! Experience the best of downtown living in this spacious and sun-drenched 2-bedroom split-plan suite (approx. 1,172 sq. ft.) located in one of Toronto's most sought-after buildings. This private, southeast-facing corner unit boasts wraparound floor-to-ceiling windows, flooding the space with natural light and showcasing spectacular CN Tower and city views. Enjoy indoor-outdoor living with a terrace-sized balcony, perfect for morning coffee or evening entertaining. The open-concept kitchen is ideal for hosting, featuring a family-sized breakfast bar, quartz countertops, and upgraded cabinetry. Meticulously renovated in 2019 with over $200,000 in upgrades, including a luxurious primary ensuite finished in Statuario marble, custom California Closets with built-in jewelry drawer, and high-quality finishes throughout. The well-designed layout offers both privacy and flow, making it ideal for professionals, couples, or downsizers seeking refined urban comfort. This exceptional residence includes parking and locker, providing convenience and value in the heart of the city. The Hudson offers outstanding amenities and an unbeatable location-just steps from transit, King West, the Fashion District, Financial Core, Rogers Centre, Harbourfront, theatres, fine dining, and more. With its modern upgrades, sun-soaked exposure, and iconic views, this rare corner suite checks every box. A true gem in a premier downtown address-move in and enjoy the ultimate urban lifestyle! (id:60365)
107 - 398 Eglinton Avenue E
Toronto, Ontario
Welcome to this beautifully maintained 1-bedroom condo in a charming boutique building at Mount Pleasant & Eglinton. This bright, open-concept suite features a modern kitchen overlooking the spacious living/dining area, sleek laminate flooring, and convenient ensuite laundry. Enjoy the comfort and quiet of a well-managed building with fantastic amenities, including an exercise room, sauna, party/meeting room, media/library room, visitor parking, and a beautifully landscaped, fenced yard. Just steps to shops, cafes, parks, and transit-this is Midtown living at its best! (id:60365)
901 - 115 Denison Avenue
Toronto, Ontario
Tridel's newest community MRKT Condominiums. Luxury living with all of what downtown Toronto has to offer directly at your doorstep. Rare to find wide, spacious and bright 1 bedroom with 1 bathrooms. The suite features a fully equipped modern kitchen with built-in appliances, stone counter tops and access to the large balcony. Enjoy the resort-like amenities including multi-level gym, outdoor rooftop pool, bbq terrace, co-working space with meeting rooms, kids game room, and much more. Excellent location at Kensington Market, U of T, Chinatown, Queen West, King West, and walk to St Patrick Subway station or TTC streetcars. (id:60365)
5 - 545 Palmerston Boulevard
Toronto, Ontario
Spacious 1 bedroom, 1- bath, 3-storey Victorian home on a prime street in the desirable Annex Neighbourhood. Recently renovated basement apartment with the modern urban professional in mind. This expansive unit features luxury vinyl flooring, quartz countertops, large fully equipped kitchen and ensuite laundry. Ideally located just steps from TTC Bathurst Station, boutique shopping, trendy dining, low priced fruit markets, the vibrant downtown core and adjacent to the upcoming Mirvish Village Park set to complete this year. A rare combination of space, style and convenience - don't miss the opportunity to make this exceptional property your home. (id:60365)
1511 - 85 Bloor Street E
Toronto, Ontario
Beautifully Renovated Corner Suite Featuring 2 Spacious Bedrooms, 2 Modern Bathrooms, And A Large Open Den! This Bright And Stylish Residence Boasts Contemporary Finishes Throughout, Including Newer Appliances, Flooring, And Blinds. Enjoy 5 Custom California Closets, Upgraded Outlets With USB And Nightlight Features, Plus A Smart Google Nest System. Prime Location - Just Steps To Yorkville, Transit, Shopping, Groceries, And More! (id:60365)
405 - 11 Wellesley Street W
Toronto, Ontario
***One Locker Included*** Luxury Living at Wellesley On The Park Condos. Nestled in the heart of downtown Toronto, this rare 2-bedroom suite with a spacious den offers 746 sq. ft. of refined interior living and soaring 9-ft ceilings. Flooded with natural light through expansive windows, every corner of this residence exudes comfort, elegance, and sophistication.The modern kitchen is a chef's delight, featuring built-in appliances and sleek quartz countertops, inspiring culinary creativity. Each of the two beautifully finished bathrooms offers a touch of luxury and comfort, while individual thermostats ensure perfect temperature control throughout the suite.Step outside to the massive private patio, where breathtaking city views set the stage for morning coffee, evening relaxation, or entertaining guests. Just beyond your doorstep lies a lush 1.6-acre park, ideal for a morning jog or a peaceful evening stroll.Located in one of Toronto's most desirable neighborhoods, this residence offers unmatched convenience - steps to Wellesley Subway Station, universities, and a 24-hour supermarket.A rare blend of urban sophistication and natural serenity, this suite defines modern downtown living. (id:60365)
2206 - 20 Edward Street
Toronto, Ontario
Welcome to Suite 2206 at Panda Condominiums a modern 2-bedroom, 2-bathroom unit located in the heart of downtown Toronto. Situated on the 22nd floor, this thoughtfully designed suite offers 712 sq.ft. of interior living space plus a spacious 111 sq.ft. balcony. The open-concept layout features a bright living and dining area with floor-to-ceiling windows, a sleek modern kitchen with built-in appliances and quartz countertops, and a wide balcony offering stunning skyline views. The primary bedroom includes a 4-piece ensuite, while the second bedroom offers a full-size closet. Additional features include laminate flooring throughout, 9-ft ceilings, ensuite laundry. Enjoy unparalleled convenience just steps from Yonge-Dundas Square, TTC subway, Eaton Centre, Ryerson University (TMU), U of T, world-class dining, shopping, and entertainment. Ideal for professionals, students, or investors seeking location, lifestyle, and value in one of Torontos most vibrant neighbourhoods. (id:60365)
1103 - 115 Denison Avenue
Toronto, Ontario
Tridel's newest community MRKT Condominiums. Luxury living with all of what downtown Toronto has to offer directly at your doorstep. Rare to find wide, spacious and bright 2 bedroom with 2 bathrooms. The suite features a fully equipped modern kitchen with built-in appliances, stone counter tops and access to the large balcony. Enjoy the resort-like amenities including multi-level gym, outdoor rooftop pool, bbq terrace, co-working space with meeting rooms, kids game room, and much more. Excellent location at Kensington Market, U of T, Chinatown, Queen West, King West, and walk to St Patrick Subway station or TTC streetcars. (id:60365)
22 Beethoven Court
Toronto, Ontario
Located in quiet neighborhood on a safe Cul-De-Sac close to many schools: Seneca College, Cresthaven Ps, Zion Height Jhs, A.Y.Jackson Ss.Easy Access To 401/404 and public transit. Walking distance to Finch and Leslie Square. South Facing with unobstructed view at the back.New laminate flooring upstairs and hardwood on the main floor. New paint and trims. 4 +1 bedrooms. Immediate possession. (id:60365)
1020 - 115 Denison Avenue
Toronto, Ontario
Tridel's newest community MRKT Condominiums. Luxury living with all of what downtown Toronto has to offer directly at your doorstep. Rare to find wide, spacious and bright 1 bedroom+1den with 1 bathrooms. The suite features a fully equipped modern kitchen with built-in appliances, stone counter tops and access to the large balcony. Enjoy the resort-like amenities including multi-level gym, outdoor rooftop pool, bbq terrace, co-working space with meeting rooms, kids game room, and much more. Excellent location at Kensington Market, U of T, Chinatown, Queen West, King West, and walk to St Patrick Subway station or TTC streetcars. (id:60365)

