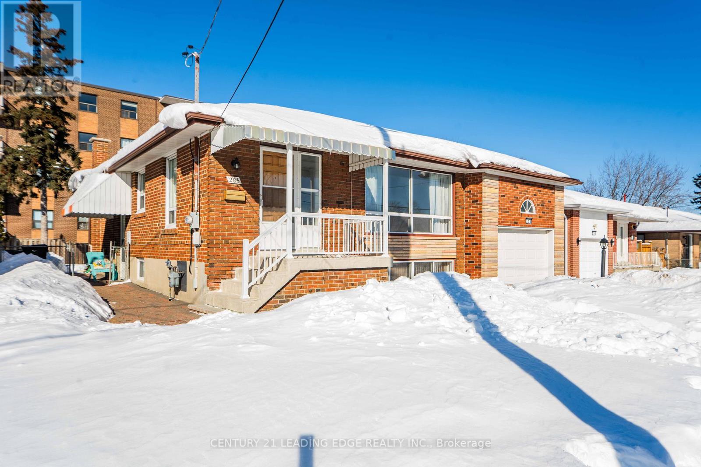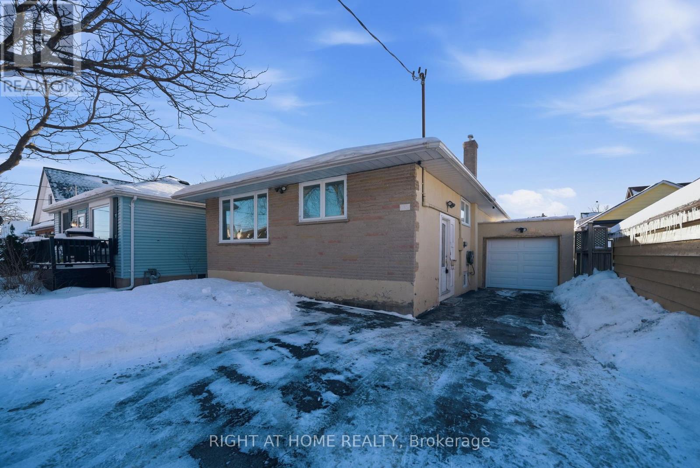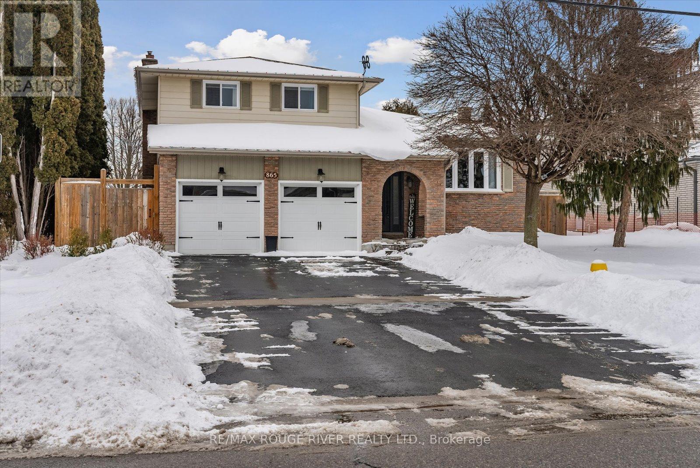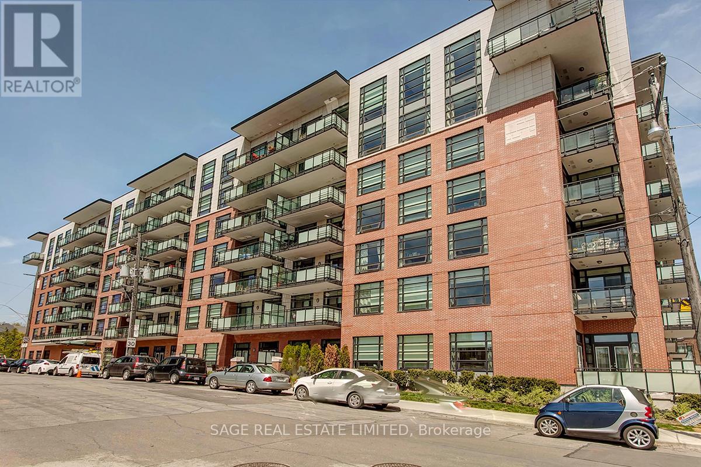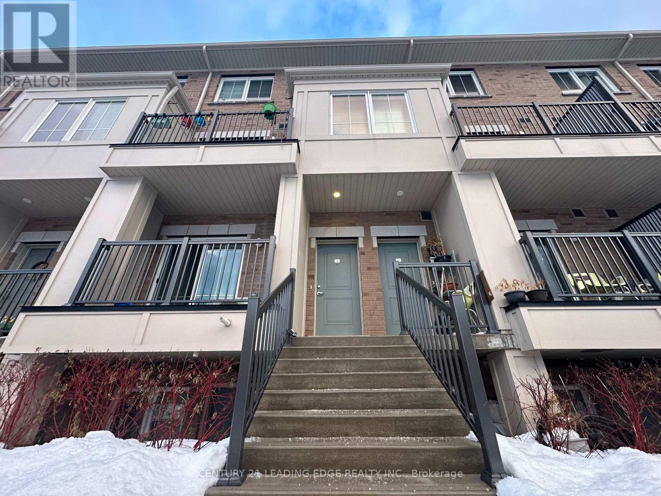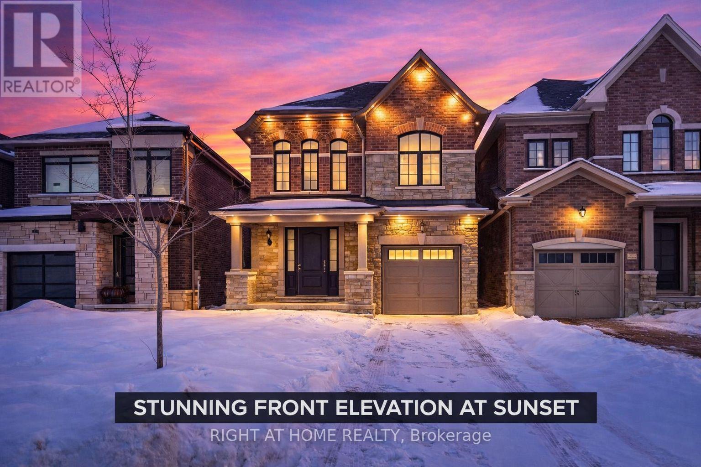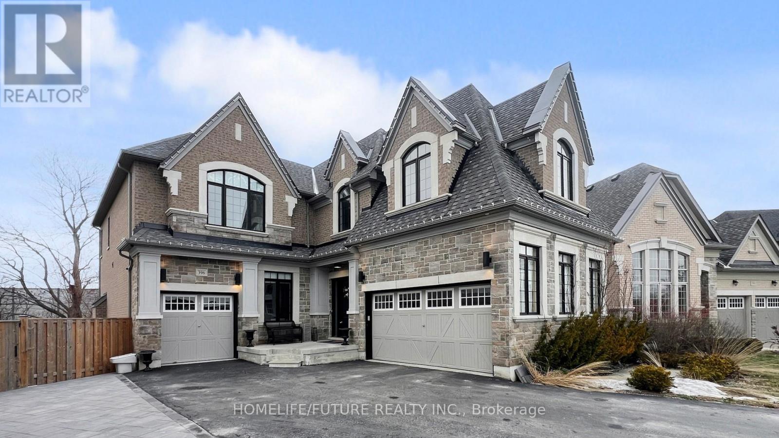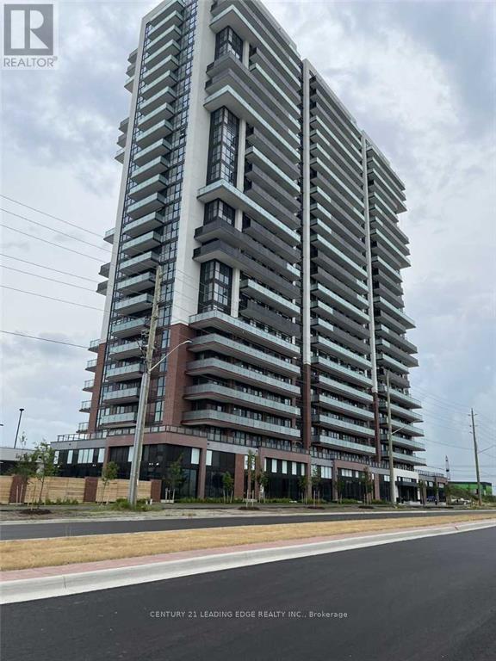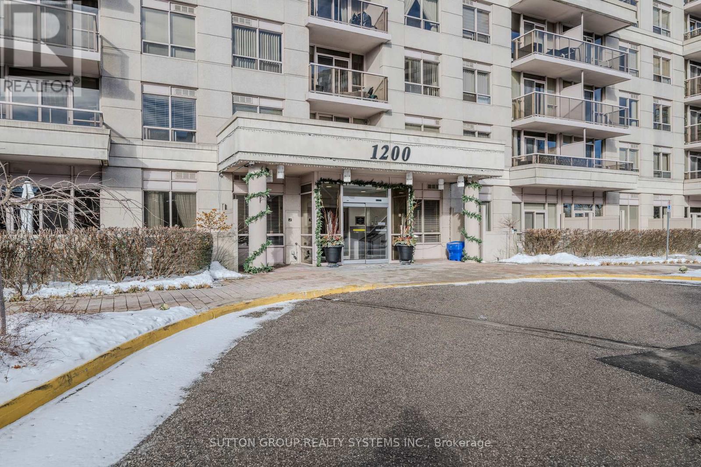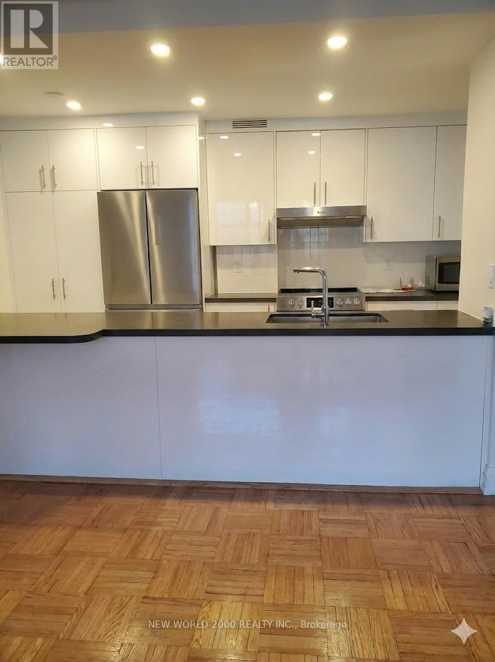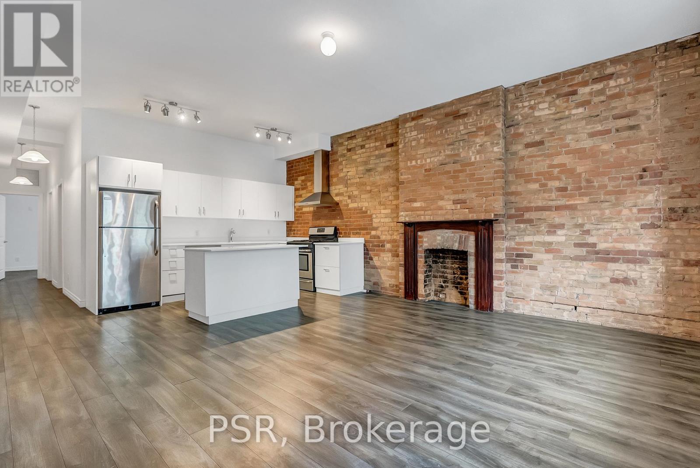206 Cass Avenue
Toronto, Ontario
Welcome to 206 Cass Ave!Experience the charm of this beautifully updated 3+1 bedroom, 2-bath bungalow in a vibrant, family-friendly neighborhood. The renovated main floor features bright, open living space, a chef-inspired kitchen with a breakfast area, three generously sized bedrooms, and a spa-like 3-piece bath. The finished basement offers a separate entrance and exceptional versatility-perfect for extra rental income or comfortable multi-generational living-complete with a second kitchen, additional bedroom, and a 4-piece bath. Ideally located near top-rated schools including Inglewood Heights Junior Public School, and surrounded by nearby parks such as Lynngate and Inglewood Heights Parks for endless outdoor enjoyment. Commuters will love the easy access to Highway 401, Sheppard Ave E, Birchmount Rd, and walking distance to TTC, making travel throughout the GTA effortless. A wonderful opportunity to own a move-in-ready home with income potential in a sought-after community. (id:60365)
708 Carnegie Avenue
Oshawa, Ontario
Legal 2-Unit (Legal Duplex) raised bungalow with walk-out basement, located on a quiet street in a highly sought-after Oshawa neighbourhood. Conveniently situated just 120 metres to transit, near Rossland Rd E and Simcoe St N.The upper unit features a spacious, sun-filled living room, private laundry, garage access, and a newly finished oversized rear deck. The property offers separate, fenced backyard spaces for each unit, providing excellent privacy.The lower unit includes a new kitchen, new kitchen flooring, new windows, private laundry, and a walk-out to the backyard.With estimated rents of $4,500 per month, this property is an ideal investment opportunity or a perfect setup for multi-generational living. (id:60365)
865 Stevenson Road N
Oshawa, Ontario
This RENOVATED 4-level sidesplit has almost 2500 sq ft of living space and sits on a quiet, non-through street on the Whitby-Oshawa border, featuring a rare 60-foot wide fully fenced lot. Fantastic location to enjoy trails and parks!!!! The main floor offers a bright, open-concept living and dining area highlighted by a large bow window that fills the space with natural light. High-end finishes run throughout the home, including smooth ceilings and hardwood floors, and ceramic tile in the kitchen and bathrooms. The new custom kitchen was fully renovated in 2025 and serves as the centrepiece of the main level. The layout provides great separation for families, with the family room featuring a gas fireplace and a walk-out to a brand-new deck. Upstairs has 3 bedrooms with a recently renovated 3-piece ensuite in the primary bedroom. The lower levels add significant living space, including a finished basement with 10-foot ceilings. This area is set up with a large recreation room, a fourth bedroom, and a separate office. Updates to the home include windows, main-floor laundry updated, front door, garage doors, primary ensuite renovation, driveway and front landscaping, back deck/fencing and sod, laminate floors in basement, furnace, Brand New Custom Kitchen renovation 2025 with new kitchen appliances including gas stove. (id:60365)
533 - 88 Colgate Avenue
Toronto, Ontario
This sophisticated 1-bedroom loft at the coveted Showcase Lofts showcases a refined blend of timeless character and modern luxury. A dramatic reclaimed brick feature wall makes an unforgettable first impression, setting the tone for a thoughtfully designed living space. The beautifully appointed kitchen features quartz countertops, a 5-burner gas range, and an oversized sink-ideal for both elevated everyday living and effortless entertaining. Soaring 9-foot ceilings, rich hardwood floors throughout, and a spacious bedroom enhance the sense of openness and light, while the functional layout maximizes every square foot. Perfectly positioned in the heart of Leslieville, enjoy immediate access to the 24-hour Queen streetcar, curated boutiques, cafés, and acclaimed restaurants, with downtown just minutes away. Photos from previous listing. (id:60365)
16 - 480 Beresford Path
Oshawa, Ontario
An excellent choice for new homeowners or savvy investors. Open layout with generous storage and a west-facing. Well lit with Natural Sunlight / Living space has modern laminate flooring, expansive windows, direct access to a private west-facing balcony. Ideally situated near Highway 401, dining options, and local entertainment, with Oshawa GO Station just a short 10- minute drive away. The upper level offers two comfortable bedrooms /One Full Washroom.Maintenance fees cover water and common element insurance. A great opportunity in a highly accessible and convenient neighborhood. (id:60365)
33 Auckland Drive
Whitby, Ontario
Built by award-winning DECO Homes, this detached home in the Whitby Meadows community offers approximately 2,335 sq ft with 4 bedrooms and 3 bathrooms. Featuring 9-foot ceilings on both levels, an open-concept kitchen, breakfast area, and great room, plus a functional mudroom with garage access. The upper level includes a spacious primary suite with ensuite, three additional bedrooms, and upper-level laundry. The owner has added tasteful post-build upgrades and fine finishes throughout. Additional highlights include a Tesla charger and 200-amp electrical service. Ideally located near parks, schools, shopping, Whitby GO, and quick access to Hwy 401, 407, and 412-a well-built home in a family-friendly north Whitby neighbourhood. (id:60365)
396 Frontier Court
Pickering, Ontario
Stunning Custom Executive Home By Marshall Homes Located On A Premium Pie-Shaped Court Lot In One Of Pickering's Most Prestigious Neighborhoods Rosebank. Offering 3,912 Sq. Ft. Above Grade, This 3-Car Garage Home Features 10-Ft Ceilings On Main, 9-Ft Upstairs, Light Oak Hardwood Flooring, Custom Wainscoting, Pot Lights, Upgraded Hardware, And Glass Staircase Railings. Chef's Kitchen With Custom 48" Gas Stove And 48" Refrigerator, High-End Stailess Steel Appliances, Walk-in Pantry, And Butler's Pass-through To Formals Dining Room WIth Coffered Ceilings. Open-Concept Family Room With Custom Plaster-Cast Fireplace And Wall-To-Wall Sliding Glass Doors Overlooking The Oversized, Pool-Size Backyard. Main-Floor Office With Custom Black Doors And Mudroom With Built-Ins And Garage Access. Exceptional Upper-Level Layout Includes Bonus Family Room/Suite With 2-Pc Bath And Laundry. Luxurious Primary Retreat With Spa Like Ensuite Featuring Heated Floors, Double Sinks, Oversized Glass Shower, And Walk-In Closet With Custom Cabinetry. Heated Floors In Main Bathrooms. Custom Closet Organizers Throughout. Rare Parking For Up To 11 Vehicles (8 Driveway + 3 Garage). Prime Location Minutes To 401, 407, GO Station, Top Schools, Waterfront Trails, Parks, Shopping & Dining. (id:60365)
62 Inwood Avenue
Toronto, Ontario
Welcome to Apprx 3,600 square feet of luxury living in this breathtaking Stunning architectural Masterpiece offering an exceptional blend of design, comfort, and functionality. This fully renovated 2 storey residence showcases impeccable craftsmanship with extensive use of slab porcelain, slab limestone, skylights, expansive windows, glass railings, wall paneling and refined halogen lighting throughout.Step inside to a bright open-concept layout with soaring ceilings, geometric accent walls, architectural wood detailing, and an illuminated glass-railed staircase. An exceptionally large picture window anchors the main living space, flooding the home with natural light and creating a seamless indoor-outdoor connection.The main level flows effortlessly between the living, dining, and family rooms, ideal for entertaining and everyday living. The family room is the heart of the home, featuring a striking two-sided marble fireplace and custom built-in entertainment unit overlooking the backyard.The chef-inspired gourmet kitchen offers sleek custom cabinetry, premium stone countertops and backsplash, and an open-concept design perfect for gatherings.A rare and unique feature is the two-storey bedroom suite on the main level, complete with a three-piece ensuite and a private staircase leading to a loft-style retreat, ideal as a home office or studio.The 2nd level features spacious bedrooms, each with its own ensuite and either a walk-in or custom built-in floor to ceiling closet. The primary suite includes a 6 Piece spa-inspired ensuite with freestanding tub, glass shower, double vanity, boutique-style walk-in closet, and a private balcony overlooking the backyard.The finished walk-up basement offers a bright recreation area, additional bedroom, and washroom. With 4+1 bedrooms and 6 washrooms, this home delivers exceptional luxury and functionality. Step outside to a private backyard with deck and glass railing. Ideally located near schools, parks, transit & major routes. (id:60365)
220 - 2550 Simcoe Street N
Oshawa, Ontario
Beautiful One-Bedroom Condo Located In Vibrant Oshawa North. Amenities Include, Spacious Party Room, Dining Room, Meeting Room, Theater, Game Room, Outdoor Barbecue Area. Walking Distance To Anchor Stores, Restaurants, and Businesses. Minutes Away From Major Highways. This Condo Offers Convenience, Luxury, and A Vibrant Community Lifestyle. Extra Wide Surface Parking Spot Located Close To The Unit. This Condo Offers A Large Balcony, Laminate Floor Throughout, Quartz Countertop, Backsplash, Ensuite Stackable Laundry, 24 Hour Concierge Service, and Many More Other Services. (id:60365)
317 - 1200 The Esplanade North Road
Pickering, Ontario
2+Huge Den! Welcome to the Tridel Community-one of Pickering's most sought after buildings, perfectly situated in an unbeatable walkable location. Just steps from the Shops at Pickering City Centre, Go Transit and the Recreation Centre, this beautiful & sunny west-facing corner suite features a great layout with 2 Bedrooms Plus Huge Den Could Be a Great Guest Bedroom and 2 bathrooms with Ensuite-laundry and convenient underground parking and a separate storage unit. This home with 1000 sq.ft has been completely renovated featuring a galley-style kitchen with granite countertops, brand new stainless-steel appliances, freshly painted cabinets with new hardware. Both bathrooms have also been updated with new paint, light fixtures, stylish mirror and rain shower head. complemented by newer tile floors. The bedrooms feature new ceiling lighting and high-quality waterproof laminate floors. The main hall closet has been updated with new mirror doors and tile floors and the whole condo has been freshly painted including doors and baseboards. The open concept layout with large windows in every room make this home bright and airy providing access to an open balcony for outdoor enjoyment. The building itself is exceptionally maintained and offers an impressive range of amenities, including a party room with kitchenette, an entertainment lounge for games, billiards and ping pong facilities, a library, fitness Centre, saunas in the change rooms, an outdoor pool, and a patio equipped with BBQ areas. Additional conveniences include a car wash station, bike storage, around the clock gated security, and plenty of visitor parking. Located just minutes from Highway 401, this residence presents a wonderful opportunity to enjoy vibrant, amenity rich living in the heart of Pickering. Move in and experience a lifestyle defined by comfort, convenience, and community. (id:60365)
806 - 88 Bernard Avenue
Toronto, Ontario
*Sign your lease by February 15th, 2026 & enjoy one month of rent absolutely free don't miss out on this limited-time offer! Must Move-In, On Or Before March 01st, 2026 To Qualify For Promotional Pricing & Incentives. Looking for a stylish place to call home? This beautifully renovated 1 Bedroom apartment could be just what you're looking for! What you'll love: Renovated Kitchen With Quartz Countertop, Breakfast Bar & Renovated Bathroom; Bright and spacious layout; Located in a charming & Well Managed 11-Story Boutique building at St George St & Bernard Ave; Utilities (Water, Heat & Hydro) included; Conveniently near a scenic park With Grocery Stores, Shopping, School, Library, Public Transit And More Nearby; This apartment offers modern living in a fantastic neighborhood. Act fast because opportunities like this won't last long! (id:60365)
2 - 464 College Street
Toronto, Ontario
Situated In The Heart Of Little Italy, This Newly Renovated, Spacious 2-Bedroom Suite Offers A Perfect Blend Of Modern Comfort And Classic Character. Bright, Open-Concept Living Space Showcasing A Stunning Exposed Brick Feature Wall And Decorative Fireplace Surround. Updated Kitchen With Stainless Steel Appliances, Dishwasher, Ample Cabinetry And Centre Island For Added Prep/Seating Space. Wide-Plank Flooring Throughout, Generous-Sized Bedrooms With Great Closet Storage, And A Crisp Renovated 4-Piece Bath. Quiet, Move-In Ready Unit With Excellent Natural Light. Unbeatable Location Steps To Shops, Cafes, Restaurants, And Multiple Transit Options With Easy Access To The Downtown Core. Walk Score 96-97! (id:60365)

