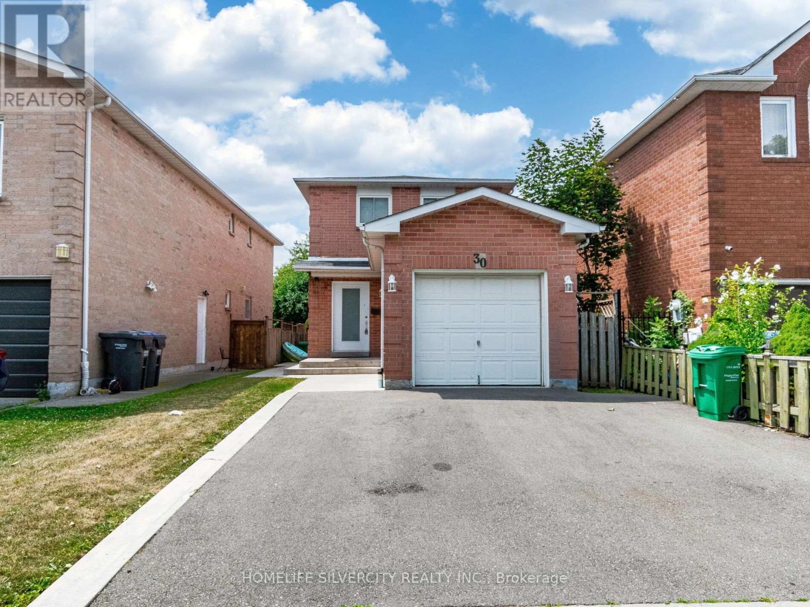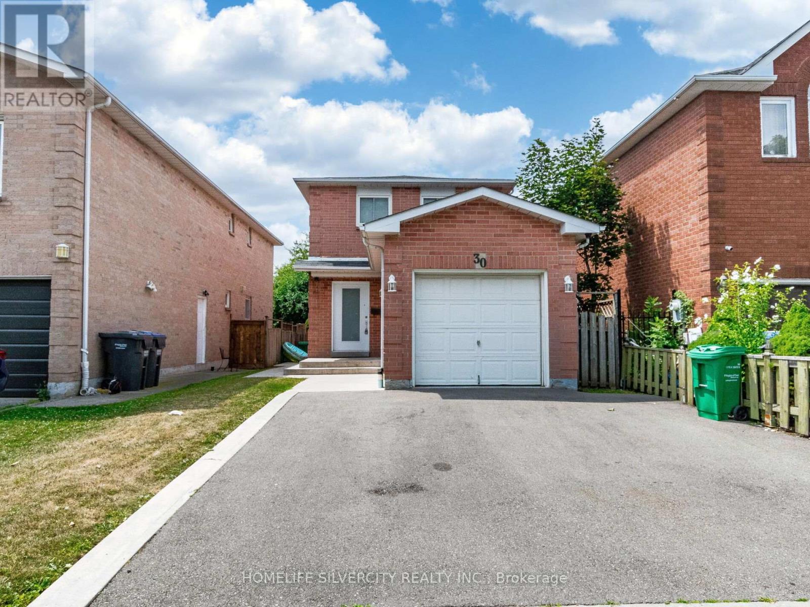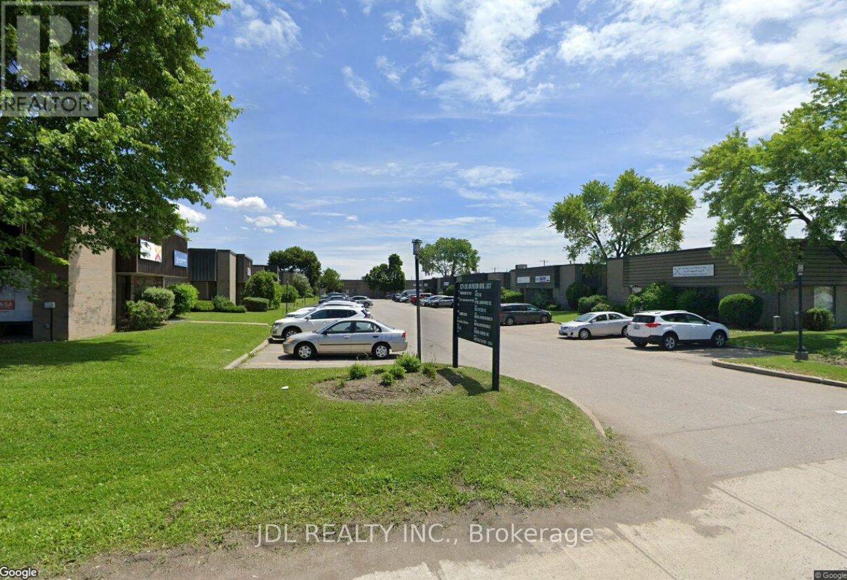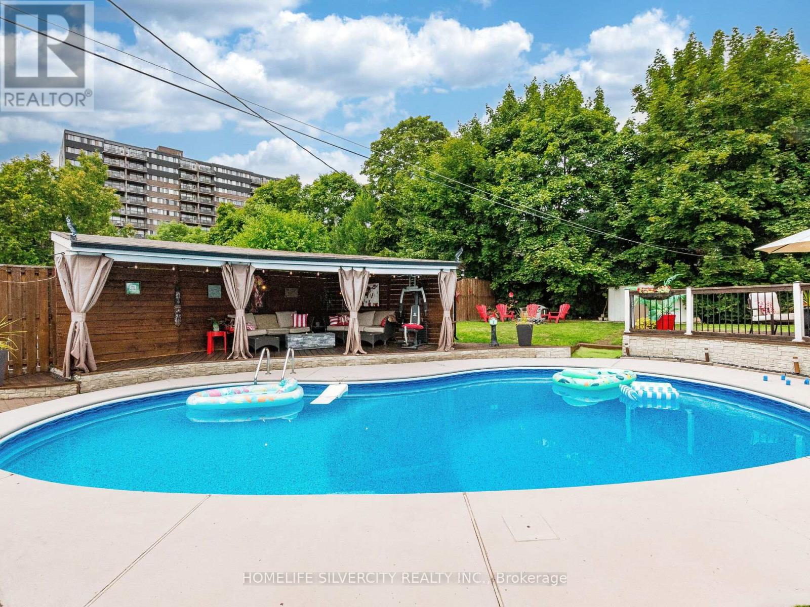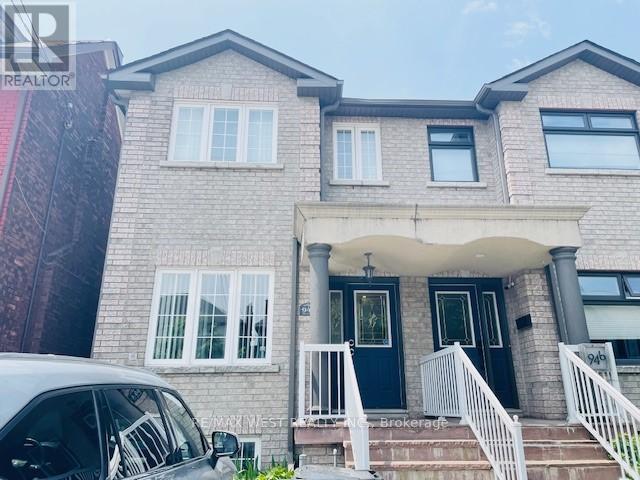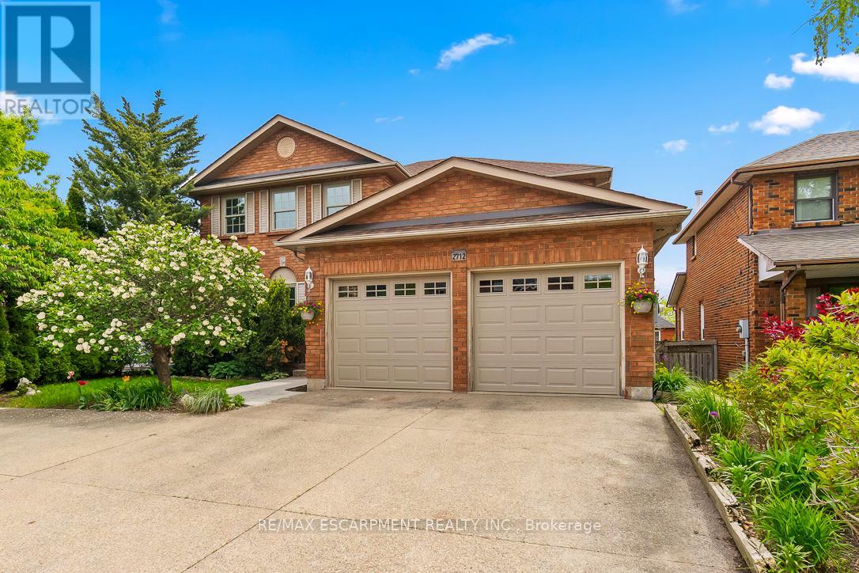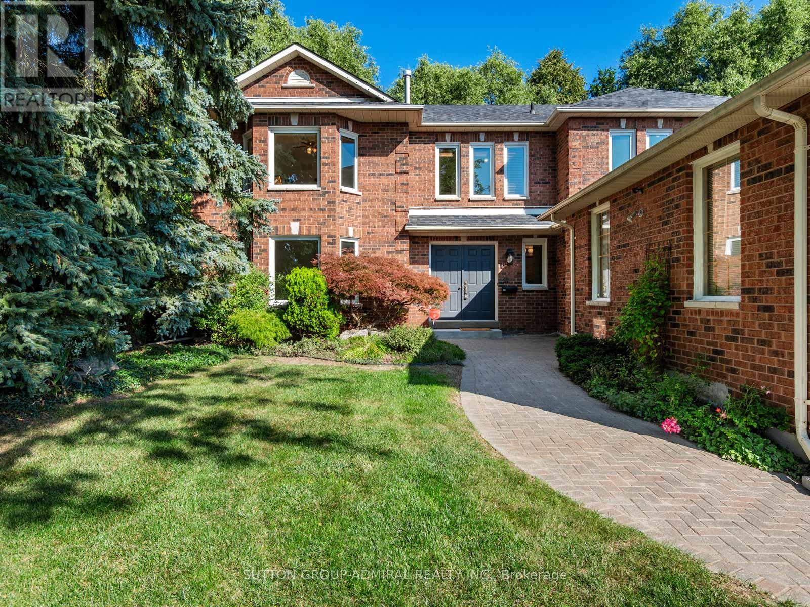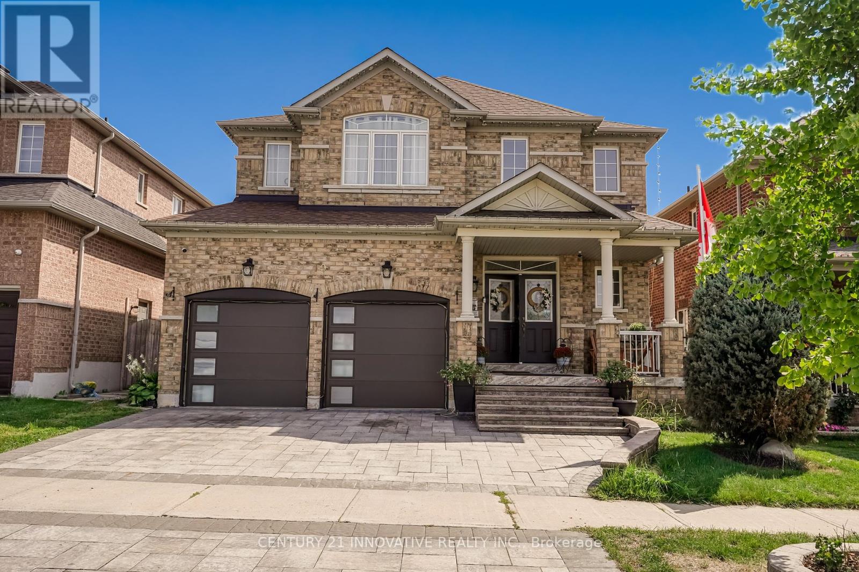1 - 30 Castlehill Road
Brampton, Ontario
Find your ideal rental in a prime Brampton location!This beautifully updated 3-bedroom home is situated in a mature, family-friendly neighborhood and showcases fresh paint and modern finishes throughout. Step into a spacious living and dining area, a large kitchen with a cozy breakfast nook, and enjoy the convenience of main floor laundry.-The home features updated bedrooms and bathrooms, a private fully fenced backyard with a large deck - perfect for relaxing or entertaining plus a 1-car garage and 2 additional driveway parking spots, offering a total of 3 parking spaces.Located within walking distance to Sheridan College, public transit, and local amenities. Bonus: Grass cutting and snow removal are included - so you can enjoy a low-maintenance lifestyle! (id:60365)
30 Castlehill Road
Brampton, Ontario
Charming 3-Bedroom Detached Home with Legal Basement Apartment - Prime Brampton Location Discover this beautifully maintained 3-bedroom home in a mature, family-friendly Brampton neighbourhood. Featuring modern updates throughout, this property offers a spacious, inviting layout designed for comfortable living.Enjoy a bright living and dining area, a large kitchen with a cozy breakfast nook, and the convenience of main-floor laundry. Bedrooms and bathrooms have been thoughtfully upgraded to meet today's standards.Step outside to a fully fenced backyard featuring a huge private deck with ample shade - perfect for outdoor relaxation and entertaining. Additional highlights include a 1-car garage and two extra parking spots on a newly paved driveway. Ideally located within walking distance to Sheridan College, public transit, and local amenities, this home combines an excellent location with modern comfort.The legal basement apartment, with a separate entrance and private laundry, is currently rented for immediate income. The tenant is willing to stay, offering excellent rental potential and helping with mortgage qualification. (id:60365)
1080 Hatton Crossing
Milton, Ontario
Welcome to 1080 Hatton Crossing, A Hidden Gem in the Heart of Dempsey! Offered for the very first time, this stunning Greenpark-built home boasts 4 spacious bedrooms and a well-thought-out layout designed for today's busy families. Located on a quiet, family-friendly street in one of Miltons most desirable neighbourhoods, this home combines style, comfort, and functionality in perfect harmony.The beautifully updated kitchen featuring stainless steel appliances, quartz countertops, and a large centre island ideal for meal prep and gathering with loved ones. The sunlit eat-in area flows effortlessly into the expansive family room, creating the perfect space for casual living, movie nights, or entertaining guests.You'll also find separate formal living and dining roomsideal for special occasionsas well as an additional room thats perfect as a dedicated office or study space with French doors. Upstairs, you'll find four generously sized bedrooms, including a luxurious primary suite with massive walk-in closets and a spa-like ensuite featuring a deep soaker tub and separate showeryour personal retreat after a long day. Step outside to enjoy quiet mornings on the welcoming front porch or relax in your private, fully fenced backyard with mature trees offering shade and serenity perfect for children and pets to play freely. Meticulously maintained and move-in ready, this exceptional home is conveniently located just minutes from top-rated schools, main library, arts center, scenic parks, shopping, and walking distance to GO station. With oversized bedrooms, a versatile layout, and timeless finishes, its a home that offers space to grow and the comfort to settle in. Your dream home at 1080 Hatton Crossing is waiting come see it for yourself! (id:60365)
7 - 1291 Matheson Boulevard E
Mississauga, Ontario
Unlock Unparalleled Efficiency and Convenience with this Well-Positioned Industrial Condominium Unit with LOW condo fee, featuring with Two Loading Docks, One Showroom, Two offices and Two washrooms. Locale In Central Mississauga: Excellent Access To Hwy 401, Public Transit, Pearson Airport And Major Roads. Vibrant Industrial Area With Numerous Amenities Within Walking Distance! (id:60365)
108 Brookland Drive
Brampton, Ontario
Beat the Heat with Inground Pool! Stunning 4-Bedroom Detached Home with Rare Huge Lot - Prime Brampton Location! Welcome to this beautifully maintained 4-bedroom detached home, ideally situated on a rare oversized premium lot, the backyard is surrounded by mature trees, creating a private retreat with a gentle, refreshing breeze. This home offers the perfect combination of style, comfort, and investment potential. Located only minutes from Bramalea City Centre Mall, Hwy 410, top-rated schools, places of worship, and Brampton Transit, the property offers unbeatable convenience for commuters and families alike. The massive lot provides exceptional outdoor living space while maintaining privacy and a serene natural setting-perfect for relaxation or entertaining. Inside, the home features stainless steel appliances, upgraded light fixtures, and a spacious open-concept layout ideal for both daily living and hosting guests. Recent upgrades include a new roof (2024), upgraded electrical panel, expanded driveway (2025), new garage door (2025), and a beautifully renovated ensuite with a new shower (2025). The basement was enhanced in 2025 with luxury vinyl plank flooring and a stylish wet bar complete with a bar fridge. The main and upper levels boast strip hardwood floors with no carpet, while the remodeled kitchen showcases quartz countertops, a coffee sink, and modern stainless steel appliances. The backyard truly feels like a private oasis. It features a natural gas heated inground pool with a new sand filter (2025) and a new pool liner (2024). A charming pool house with hydro and a changing room adds both convenience and character. Fresh paint throughout the home ensures a move-in-ready experience for the next owners. This is a turnkey home that truly has it all-modern upgrades, a rare oversized lot, and a backyard paradise. Don't miss your chance to own this gem in one of Brampton's most sought- after locations. Book your private showing today! (id:60365)
42 Cookview Drive
Brampton, Ontario
Stunning 4-Bedroom Detached Home Backing Onto Ravine - Prime Brampton Location!Welcome to this beautifully maintained 4-bedroom detached home, ideally situated on a premium ravine lot in one of Brampton's most desirable neighbourhoods. This modern home is just 6 years old and offers exceptional features for comfortable family living and investment potential.Step into a grand covered front porch and be greeted by a spacious, sun-filled foyer. The main floor features a bright open-concept layout with hardwood flooring throughout, elegant staircase, and upgraded light fixtures that add a stylish touch to every room. Upstairs, you'll find brand new laminate flooring in all 4 bedrooms, adding a fresh and modern feel. Enjoy the convenience of a second-floor laundry room, and take in scenic views from the look- out basement. The fully finished 2-bedroom basement with kitchen and its own separate laundry, offering privacy and convenience. Located just minutes from Trinity Common Mall, Hwy 410, schools, churches, and Brampton Transit, this home offers unbeatable convenience. The large lot provides ample outdoor space, backing directly onto a peaceful ravine-a perfect setting for relaxation and privacy. Featuring well-maintained stainless-steel appliances, upgraded light fixtures, and a spacious open-concept design, this home must be seen to be truly appreciated. Don't miss this opportunity - book your private showing today! (id:60365)
#unit 1-Upper Level - 700 Peter Robertson Boulevard
Brampton, Ontario
Discover your ideal rental home in a prime Brampton location! This freshly painted 4-bedroom detached home is nestled in a mature, family-friendly neighborhood, offering the perfect blend of modern comfort and timeless charm. Featuring a bright, open-concept living and dining area that flows into a spacious, updated kitchen with a cozy breakfast nook, this home is designed for easy living. It includes 3 full bathrooms-one conveniently located on the main floor-along with a separate main-floor laundry room and four generously sized bedrooms. Outside, enjoy a fully fenced backyard with a large deck, a double-car garage, and a 4-car driveway, providing parking for up to 6 vehicles. Located within walking distance to Brampton Civic Hospital, top- rated schools, shopping plazas, public transit, and local dining, this home offers unmatched convenience and comfort. Utilities Payment Responsibility: The Tenant is responsible for paying 70% of the total cost of all utilities associated with the rental unit, which includes but is not limited to electricity, water, gas, and any other applicable charges. These utility costs are not included in the monthly rent and will be billed separately. Move in and make it yours today! (id:60365)
94a Mulock Avenue
Toronto, Ontario
Large 1 Bedroom plus Den Basement Apartment With High Ceiling Open Concept Ideal For A Young Professional Couple. Large Beautiful Kitchen Comes With Lots Of Light Through Out; and its Own Laundry. A Must See. Spotless and lots of natural light. Close To All Amenities, Restaurants On Dundas St And Junction Stockyards Plaza. 15 Mins To Subway And High Park. A Must See! (id:60365)
2712 Ashridge Place
Oakville, Ontario
Welcome to this beautiful family home nestled in the sought-after Clearview neighbourhood. Situated on a quiet cul-de-sac, this residence offers the perfect blend of privacy & community in a family-friendly setting. Sitting on a generous lot, the property has received numerous upgrades, making it move-in ready. Step inside & be greeted by a spacious bright foyer with an elegant crystal chandelier & winding staircase. This home features newly installed engineered hardwood flooring throughout the main level, complementing the formal living, dining & family room with cozy fireplace. The upgraded bright kitchen is stylish & functional complete with granite countertops, large walk-in pantry, breakfast area & walk-out to the upper deck. A spacious, luxurious powder room along with stylish main floor laundry with interior garage access, complete this level. Upstairs discover 4 generously sized bedrooms with large windows & closets. Bathrooms have been tastefully updated. New owners will enjoy a spacious primary suite with double-door entry, a walk-in closet with organizers & large windows that frame picturesque east-facing views. The primary ensuite bathroom is bright & roomy adding to the luxurious feel of the space. The lower level provides incredible versatility. The newly carpeted entertainment area provides plenty of space for family enjoyment, along with walkout access to the beautiful backyard. Finished lower level has potential for 2nd income business and/or in-law suite. There's plenty of parking with space for 5 vehicles. Located on a quiet street in a desirable community, with walking distance to top-ranked schools & just mins from major highways & GO Station. This property has it all! Seller prepared to offer vendor takeback mortgage financing option. (id:60365)
1215 - 28 Interchange Way
Vaughan, Ontario
Festival - Tower D - Brand New Building (going through final construction stages) 475 sq feet - 1 Bedroom & 1 Full bathroom, Corner Unit with Balcony - Open concept kitchen living room, - ensuite laundry, stainless steel kitchen appliances included. Engineered hardwood floors, stone counter tops. (id:60365)
14 Harmony Hill Crescent
Richmond Hill, Ontario
Nestled In Richmond Hill's Prestigious Mill Pond Community, 14 Harmony Hill Cres Presents A Meticulously Maintained Yorkwood Homes Ridgemount Model, Offering An Expansive 2650 Sq Ft Of Refined And Elegant Living Space. This 4-Bed, 3-Bath Residence Exudes Warmth And Sophistication, Highlighted By The Thoughtfully Designed Main Floor Showcasing Rich Hardwood Flooring, Crown Moulding Throughout The Family Room And Formal Dining Room Areas With French Door Entry, And Two Seamless Walk-Outs To An Inviting Backyard Deck. The Kitchen Is Both Stylish And Functional, Boasting Crisp White Cabinetry, Abundant Storage, A Convenient Breakfast Bar, Stainless Steel Appliances, And Laminate Counters Ideal For Everyday Use. Retreat To The Primary Bedroom Featuring A Charming Bay Window, Two Generous Walk-In Closets, And A Spa-Inspired 5-Piece Ensuite Complete With A Double Sink Vanity, Deep Soaker Tub, And Sleek Glass-Enclosed Shower, While The Second Floor Bathroom Offers Another 5-Piece Bath With Double Sinks And A Private Enclosed Space. The Laundry Room Is Designed With Convenience In Mind, Offering Direct Access Through The Garage And An Additional Side Entrance To The Home. A Spacious Unfinished Basement Provides Endless Possibilities For Customization. Step Outside To The Fully Fenced Backyard Surrounded By Mature Trees And Lush Greenery, Creating A Serene And Private Setting With An Expansive Deck Perfect For Barbecues And Outdoor Entertaining. Notable Upgrades Include All New Windows By Renewal By Andersen Installed Throughout The Entire Home Last Year At A Substantial Cost, Providing Superior Energy Efficiency And Transferable Warranty For Peace Of Mind. Ideally Located Near Mackenzie Health Hospital, Upper Mill Pond Park, Rumble Pond Park, Carrville Community Centre, Heintzman Trail, York Region Transit, Alexander Mackenzie High School, Richmond Hill Go Station And So Much More To Explore! (id:60365)
19 Nutmeg Street
Markham, Ontario
Rarely Offered Gem in Prestigious Box Grove! Welcome to this stunning, sun-filled 4-bedroom home perfectly situated in the heart of the highly sought-after Box Grove neighbourhood. Fronting directly onto a serene park, this beautifully maintained property offers an unbeatable combination of comfort, style, and location.Step inside to find a bright and airy layout with zero carpet featuring gleaming hardwood and tile flooring throughout the main levels.9ft Ceiling on the Main Lvl Each of the four spacious bedrooms is filled with natural light, creating a warm and inviting atmosphere for the whole family.The finished basement is an entertainers dream, boasting a full kitchenette and open entertainment area, ideal for hosting gatherings or enjoying family movie nights. Enjoy outdoor living with a professionally landscaped backyard, complete with interlock stonework and a custom deck perfect for summer BBQs and relaxing evenings. The interlocked front driveway easily fits 4 cars and offers a clear, picturesque view of the adjacent park just steps from your front door. A Must See Home in a street with extremely low turnover with the last sale over 10+ years ago. Dont miss this rare opportunity to own a home in one of Markhams most desirable communities, close to top-rated schools, trails, shopping, and transit. (id:60365)

