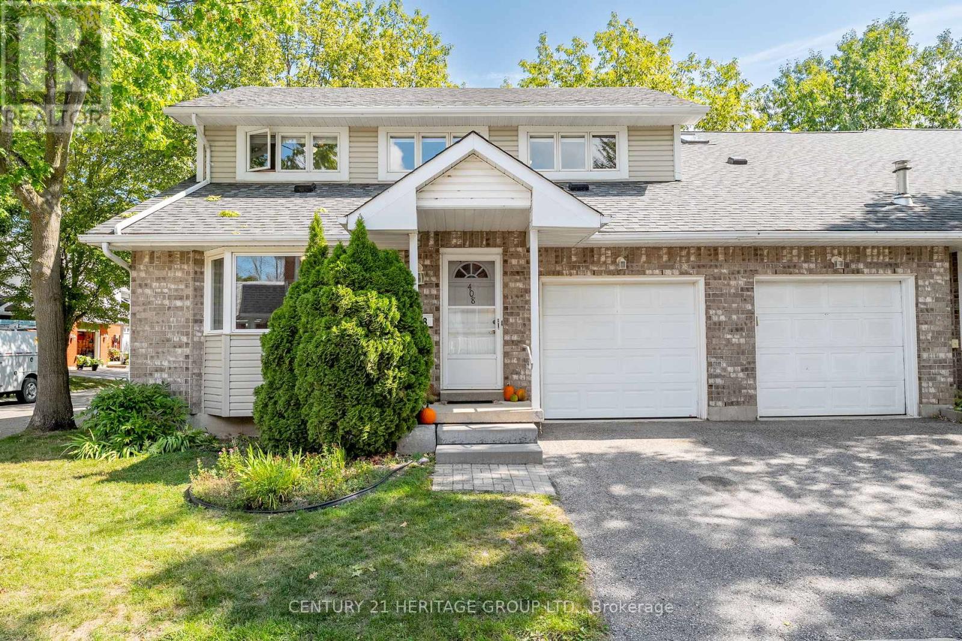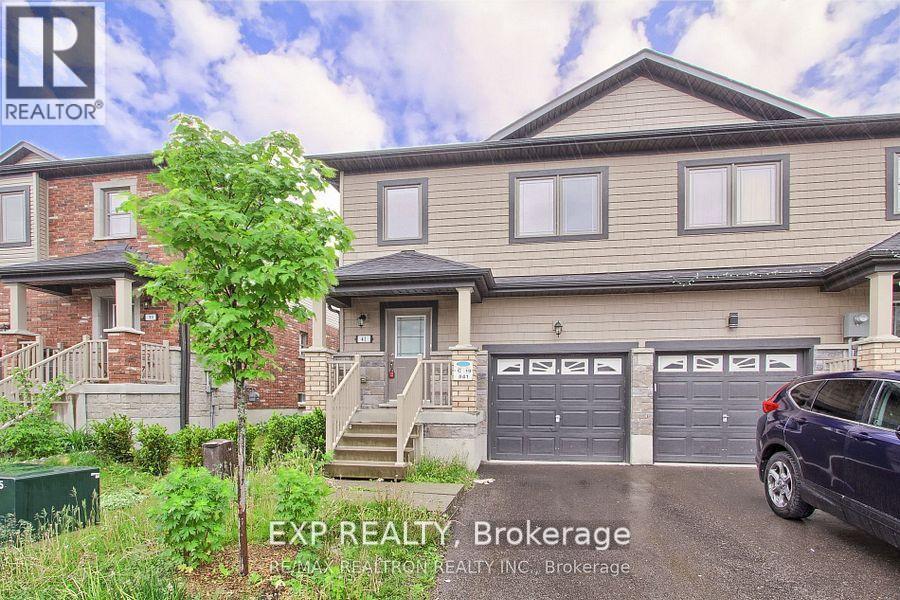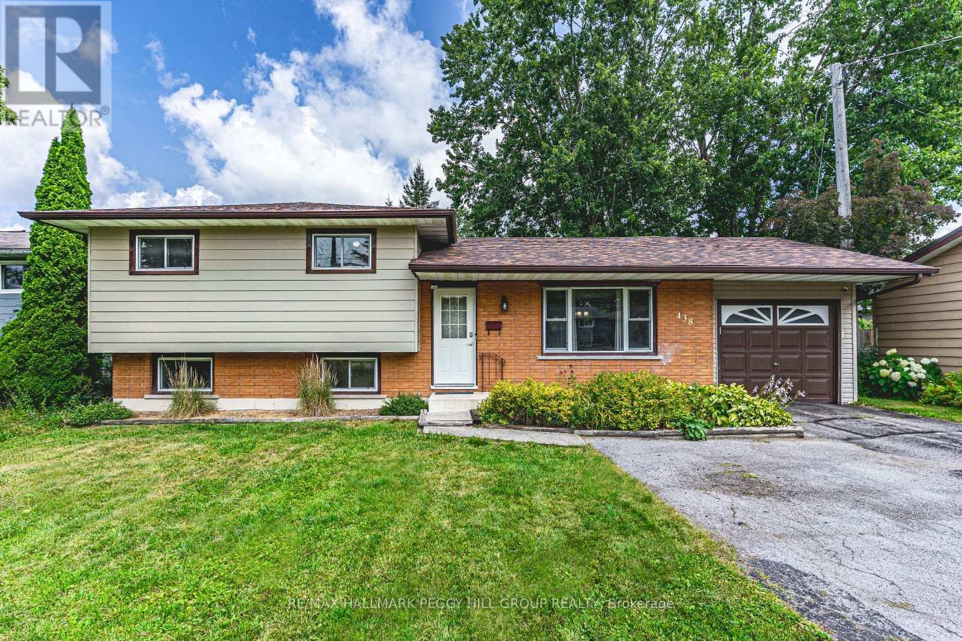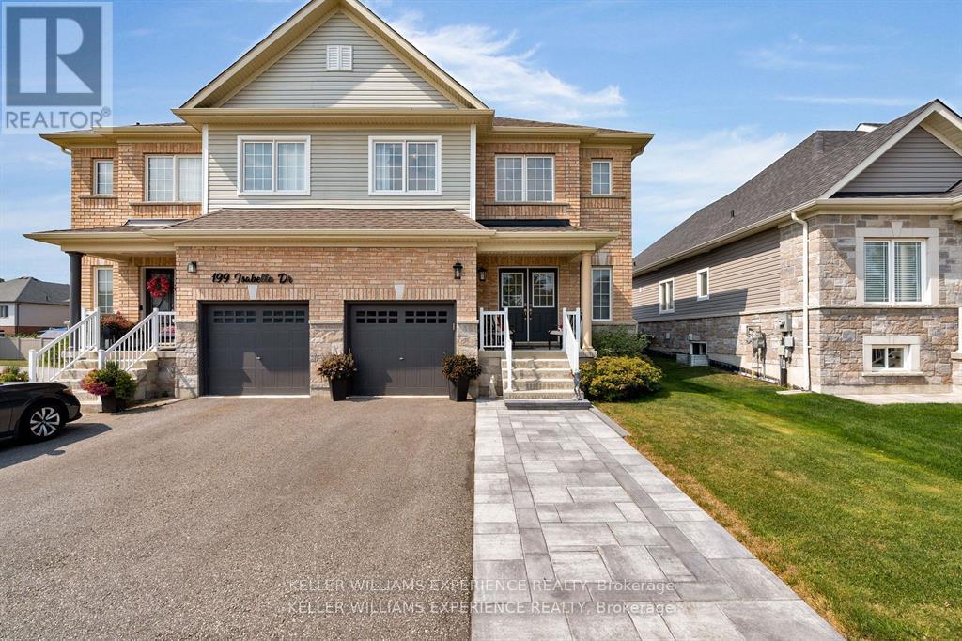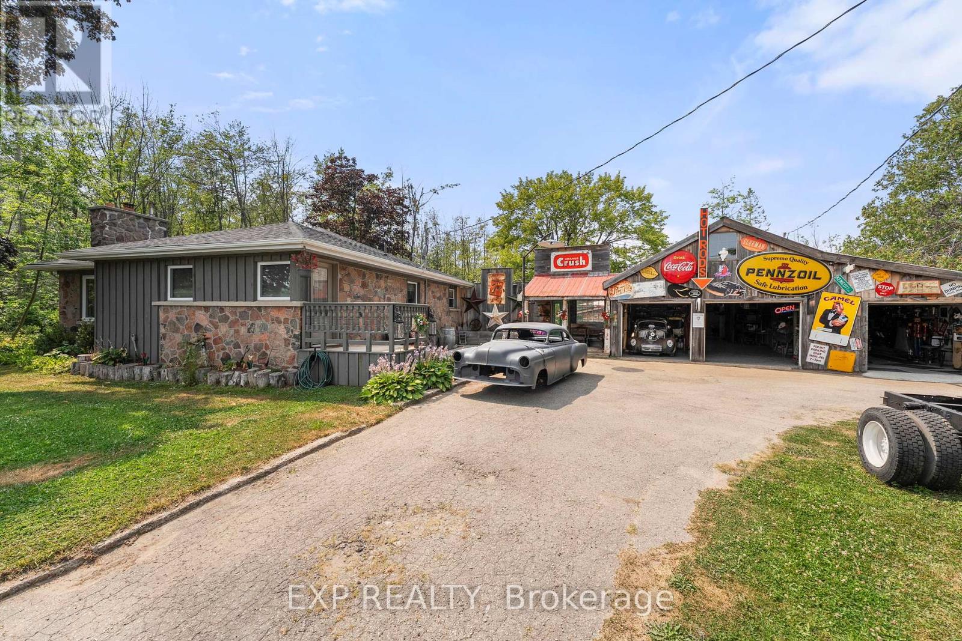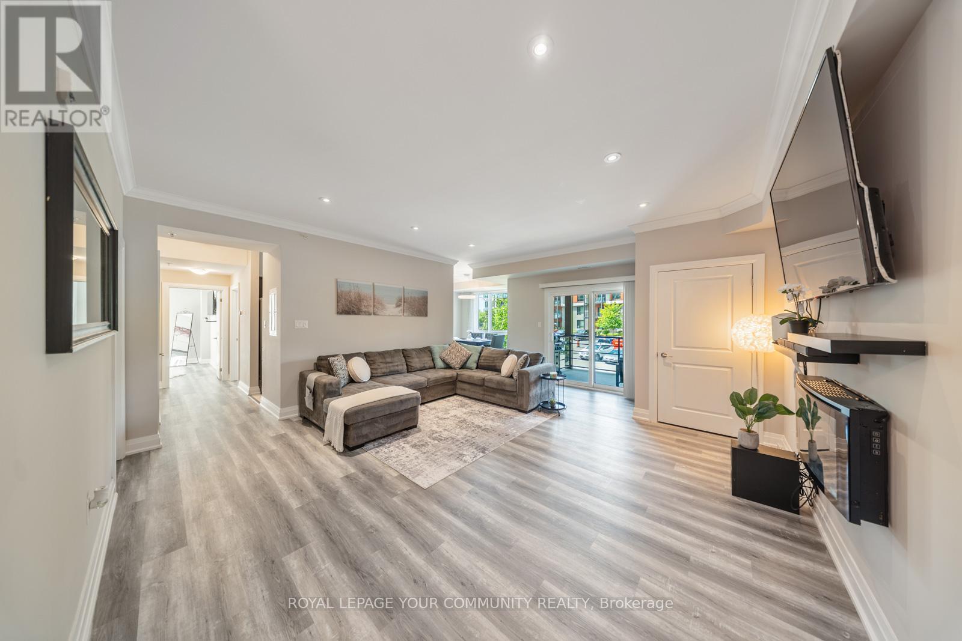408 - 40 Museum Drive
Orillia, Ontario
Welcome to the lifestyle you have been waiting for in this beautifully maintained end-unit bungaloft located in Villages at Leacock. Offering over 1,700 sq. ft. of thoughtfully designed living space, it has everything you could want. From the spacious great room with massive vaulted ceilings to the sun-filled loft with flexible uses, this one has it all. You can choose a main floor primary bedroom or create a private retreat in the loft, complete with a 4-piece bath, bonus space, and a walk-in closet overlooking the great room. The loft also makes an amazing entertainment or office space. There are two large bedrooms on the main floor, one with a full ensuite bath featuring a walk-in tub/shower combination; the other with a big beautiful bay window. The kitchen offers ample cabinet and counter space and is open to the great room. Additional convenient features include main floor laundry, interior garage access, central vac, and a massive basement ready for your ideal design or storage. The straight stairs to the loft would make installing a chair lift a breeze. The condominium fees include Rogers cable/internet, private clubhouse access, snow removal, lawn care, and exterior maintenance. Conveniently located just steps from local restaurants, water views, walking trails, Tudhope Park, Lake Couchiching, public transit and all local amenities, this property beautifully combines comfort and lifestyle. (id:60365)
25 William Street
Barrie, Ontario
Discover timeless elegance in this stunning century home, where historic charm meets modern-day comfort. Built over 100 years ago, this architectural gem is a testament to craftsmanship and detail, featuring the builders original stain glass window trademark, intricate moldings and soaring ceilings that harken back to a more graceful era. The spacious foyer welcomes you with rich wood accents and a grand staircase that is truly a centerpiece. The formal living room boasts large windows that bathe the space in natural light and sliding glass doors leading to a private wood deck that overlooks the beautifully landscaped backyard. Adjacent to the living room is a charming formal dining room, ideal for hosting dinner parties or intimate family meals, complete with an electric fireplace, antique wood mantel and vintage light fixtures that add to the home's unique allure. The updated kitchen offers the best of both worlds, blending period details like an antique icebox, converted hutch and custom cabinetry with modern appliances, stone countertops, and plenty of storage. It's a chef's delight, with a central island perfect for meal prep or casual dining. Just off the kitchen, is a mudroom, laundry area and half bathroom with a vintage, sliding pocket door. The second-floor features 4 bedrooms, each with its own distinct personality, highlighted by large windows, a mostly finished attic/loft above the second bedroom, an office/den and 4 piece bathroom that has been tastefully updated. Outside, the lush and private backyard offers a peaceful retreat with mature trees, gardens, and wood deck perfect for outdoor dining and entertaining. For additional storage the home offers an attached shed. Located in a sought-after neighborhood known for its proximity to Kempenfelt Bay, Go Train, transit, local shops, restaurants, and parks, this home offers a rare opportunity to own a piece of history while enjoying all the conveniences of modern living. (id:60365)
41 Deneb Street
Barrie, Ontario
*Your Escape from the GTA Has Arrived.*Stop scrolling and start planning your future. For less than the price of a downtown condo, you can own a beautiful home at 41 Deneb Street, where your family has room to grow and you have space to breathe. We know you're tired of the bidding wars and compromises. That's why we've listed this move-in-ready property with a clear and transparent offer process. It's the perfect opportunity for first-time buyers or a savvy investor looking to capitalize on Barrie's booming market. *Key Features:** Brand New Main Floor Flooring Throughout* Open-Concept Main Floor w/ Walk-Out to a Private Backyard (No Neighbours Behind!)* 3 Spacious Bedrooms, Including a Primary Suite with 4-Piece Ensuite* Unfinished Basement w/ Bathroom Rough-In Ready for Your Personal Touch & Added Value* Prime Location: Steps to Top-Rated Schools, Parks & Mins to Hwy 400This property is a Parcel of Tied Land (POTL) with a monthly fee of $123.95 for common element maintenance. Don't let this one slip away. A surge of interest is expected. .*Please note: The property is currently vacant. The included photographs are from previous staging to showcase the home's incredible potential and layout (id:60365)
438 Forest Avenue S
Orillia, Ontario
STEPS TO LAKE SIMCOE, BEAUTIFULLY UPDATED, & READY TO ENJOY - YOUR NEXT CHAPTER STARTS HERE! Welcome to this well-maintained home nestled in one of Orillias most sought-after, family-friendly neighbourhoods. Enjoy a prime location within walking distance to Moose Beach, parks, restaurants, a recreation centre, schools, shopping, and a local library, with a municipal dock and public boat launch just down the road for added lakeside convenience. You're only 5 minutes from downtown Orillia for even more amenities and waterfront fun, with quick access to Highway 12 making commuting a breeze. The private, fully fenced backyard offers a patio and natural shade from mature trees - perfect for kids, pets, and outdoor entertaining - while the oversized driveway provides plenty of parking for family and guests alike. Inside, the open-concept main floor includes a bright living room with front yard views, a modern remodelled kitchen, and a dining room with a walkout to the patio. The upper level features three spacious bedrooms and a full 4-piece bathroom, while the refinished basement adds valuable living space with a fourth bedroom, a 3-piece ensuite, and a sunlit living room with above-grade windows. Major updates have been completed for added peace of mind, including the roof, furnace, A/C, hot water tank, and electrical panel, and the carpet-free interior is finished with durable, low-maintenance flooring throughout. Offering flexible closing to suit your needs, this home is a great fit for multi-generational families, investors, or first-time buyers eager to settle into their #HomeToStay! (id:60365)
155 Cunningham Drive
Barrie, Ontario
This meticulously maintained 3-bedroom, 3-bathroom two-story home with finished walk-out basement located in one of Barries most sought-after neighbourhoods and served by one of the top-rated schools in the area. Offering the perfect blend of comfort, style, and functionality, this home is ideal for families looking to settle in a quiet, family-friendly community. It also offers easy access to kilometers of picturesque walking and hiking trails(Ardagh Bluffs). Step inside and be impressed by the extensive list of recent updates completed with care and quality. The entire home was freshly painted in 2025 and features modern 6 hardwood flooring throughout. The stunning kitchen is a true showstopper, boasting quartz countertops, soft-close cabinetry, new hardware, appliances, and an extended layout perfect for cooking and entertaining. All bathrooms have been tastefully updated with quartz countertops, and the home features two linen closets for added convenience. The walk-out basement (finished in 2024) leads to a beautifully premium pie-shaped lot with a brand new deck, and a stylish gazebo an ideal outdoor oasis for relaxing or entertaining guests. Additional features include a tiled front patio, Wi-Fi outdoor lighting around the house, sealed driveway, and much more. This move-in-ready gem is the perfect combination of modern upgrades and timeless charm. Don't miss your opportunity to own this exceptional home in a prime Barrie location! (id:60365)
197 Isabella Drive
Orillia, Ontario
Welcome home! This inviting property is the perfect place to put down roots, with a brand new stone patio and walkway that set the stage for easy outdoor living. Inside, the bright eat-in kitchen with stainless steel appliances is perfect for family meals and gatherings, while the spacious primary bedroom offers a relaxing retreat with a walk-in closet and beautiful ensuite. The convenience of an upper floor laundry makes daily living a breeze, keeping everything right where you need it. The backyard provides plenty of room for kids to play, summer barbecues, or cozy evenings around a fire pit. Just a short drive to the lake, you'll love having the water close by for family picnics and relaxing days on the shore. Conveniently located near schools, parks, shopping, and highway access, this home truly combines comfort, charm, and location everything your family has been looking for. (id:60365)
5514 Highway 11 South, R R 1
Oro-Medonte, Ontario
Welcome To 5514 Highway 11, A 2.34-Acre Property Just Outside Orillia Offering Space, Privacy And Serious Functionality. The Home Features 2 Main Floor Bedrooms And One Downstairs (One Currently Used As An Office), Huge Deck And Partially-Finished Basement. The Kitchen Includes A Boos Block Commercial Wood Butchers Block And Full Suite Of Stainless Steel Appliances, All New In 2022, Plus 2022 Washer And Dryer Downstairs. The Star Of The Show Is The 2,800+ Square Foot Shop With 3-Phase Power, Its Own Propane Tank, Loading Dock And Space To Fit Up To 13 Vehicles. The Orange Car Hoist Is Included, Making It Ideal For Car Enthusiasts, Metalworkers Or Trades. Outside, You'll Find A Large Pond With A Classic Truck Converted Into A Fountain, Trailer By The Pond, Two Additional Trailer Bodies For Storage And Massive Anchor That Adds A Unique Touch. Currently Zoned R1, The Property Previously Supported Light Commercial Use Including A Metal Fabrication Shop - Buyers Are Advised To Verify Any Future Use Or Zoning Changes Directly With The Municipality. The Property Has Also Long Benefited From An Additional Rear Access Road Via A Former Highway On-Ramp. While Access Has Been Uninterrupted For Years, Buyers Should Confirm Its Continued Availability With The Appropriate Authorities. The Location Provides Quick Access To Orillia While Feeling Fully-Rural. This Is A Rare Opportunity For Someone Who Needs More Than Just A House. (id:60365)
3114 Monarch Drive
Orillia, Ontario
This stunning 2-storey detached home is thoughtfully designed for family living, comfort, and entertaining. The main floor showcases upgraded hardwood floors, 9-ft ceilings, recessed lighting, and a Napoleon gas fireplace. Its spacious layout offers multiple living areas, ideal for hosting, a home office, or separate family and living rooms.The kitchen is the heart of the home, opening to the dining and family room. It boasts stone counter tops, a gas range with upgraded hood, stainless-steel appliances, a large island with double sink and Moen faucet perfect for gatherings. A conveniently located powder room off the family room adds privacy and ease.Upstairs, you'll find three generous bedrooms, additional bathrooms, and a laundry room. The primary suite features both a walk-in and stand-alone closet, plus a 4-piece ensuite.Step outside to a backyard built for memories, complete with a newer deck , above ground salt-water pool and Hoft system privacy wall, seamlessly accessed from the kitchen walkout. The Extended Professionally Stonescaped Driveway And Tandem 2 Car Garage Allow For Ample Parking And Easy Entry Into The Basement. This Home Shows Like New And Truly Must Be Seen To Be Fully Appreciated - Book Your Showing Today! (id:60365)
221 Harvie Road
Barrie, Ontario
A bright and spacious Brownstone offering over 1700 sq ft of finished living space. From the moment you step inside, you'll love the open and inviting layout. The foyer leads into a sunlit living and dining area that flows seamlessly into the updated kitchen, ideal for entertaining, with sightlines that keep the Chef connected to the conversation. Upstairs, you'll find three generous bedrooms, including a private primary retreat with its own 4-piece ensuite. The family bedrooms are well-sized and share a modern main bath, perfect for kids, extended family, or guests. The fully finished walk-out basement is a true bonus, featuring a 3-piece bathroom and plenty of natural light. Whether you need a home office, a rec room, or a cozy spot to relax, this space is ready to adapt to your lifestyle. Living here means less upkeep and more time to enjoy life. Your condo fees cover building insurance, landscaping, snow removal, lawn care, road maintenance, and visitor parking. There's even a playground on-site! Located minutes from schools, parks, the Ardagh Bluffs, rec centres, shopping, big-box stores, and with easy access to Highway 400, this townhome puts everything you need at your doorstep. Don't miss the chance to make this beautiful home yours. Schedule your showing today! (id:60365)
287 Edgehill Drive
Barrie, Ontario
Centrally Located in Barrie - A Charming Cottage Feel with Country-Style Living and City Convenience! Entertainers Dream Bungalow on Nearly Half an Acre! Welcome to this impressive 2500+ square foot, 3-bedroom, 5-bathroom bungalow situated on a beautifully landscaped lot offering the perfect blend of space, comfort, and functionality. This inviting home combines spacious comfort with a warm, cottage-inspired atmosphere perfect for those seeking a peaceful retreat right in the middle of Barrie. The bright, open-concept layout features an updated modern kitchen with sleek finishes and plenty of storage, ideal for both everyday living and entertaining. Generously sized bedrooms offer comfort and privacy, including a primary bedroom with a walkout to a private hot tub oasis, creating a serene space to relax and unwind. Step outside to discover a detached 32 by 23 foot 2-car heated workshop, offering not only ample storage and workspace but also incredible potential to convert into a guest suite or in-law space.. A charming bunkie on the property adds even more versatility perfect for overnight visitors, or creative retreat. The expansive lot provides endless possibilities whether you're looking to entertain, garden, or simply enjoy the privacy and tranquility of your surroundings. A rare opportunity to own a property with both residential charm and practical extras. (id:60365)
1205 Seadon Road
Springwater, Ontario
Situated on a picturesque, tree-lined lot, this remarkable residence offers over 4,000 sq/ft of beautifully finished living space, where timeless sophistication meets modern comfort. At its heart, a striking stone gas fireplace anchors the main living area, perfectly complemented by rich hardwood floors and detailed crown molding throughout.The custom kitchen is a true chefs delight, showcasing gleaming granite countertops, premium cabinetry, and an expansive layout designed for both function and style. Soaring cathedral ceilings enhance the sense of openness, creating a bright and inviting atmosphere for everyday living and entertaining.The luxurious primary suite features a spa-inspired ensuite bath, while the spacious second bedroom enjoys direct access to a stylish cheater ensuite. The third bedroom, highlighted by distinctive architectural touches and french doors, can easily serve as a home office. For the hobbyist or car enthusiast, the oversized 3-car garage provides ample room for vehicles, tools, and storage. A possible separate entrance to the fully finished basement presents excellent potential for an in-law suite or income opportunity. The lower level is designed with gatherings in mind, complete with a large recreation room and fireplace, a dedicated games room, a comfortable guest bedroom and 5 pc bathroom. Positioned on nearly an acre and freshly painted throughout, this home is move-in ready and designed to impress. Experience the perfect blend of privacy, luxury, and comfort your dream retreat awaits. (id:60365)
113 - 304 Essa Road
Barrie, Ontario
Spacious. Bright. Effortless Living. Perfect for the down sizers who want zero maintenance living. This oversized main floor unit is a rare gem offering the space of a home with the ease of condo living. Featuring 2 bedrooms plus a den, with the den easily convertible to a 3rd bedroom, this home offers exceptional flexibility for guests, hobbies, or extra living space. Ideal for down sizers, enjoy limited stairs, easy elevator access, and no more shovelling or yard work. Just lock up and go! Inside, you'll find a freshly painted, sun-filled layout with room to breathe. The modern glass shower doors (2025) add a stylish update. Your enclosed parking spot is on the main level, with a locker directly behind. No hauling groceries long distances! Step outside to a beautiful nature trail, and enjoy the convenience of shopping, dining, and Hwy 400 just minutes away. Whether you're ready to simplify or buying your first place, this bright, spacious, affordable home is the one you've been waiting for. (id:60365)

