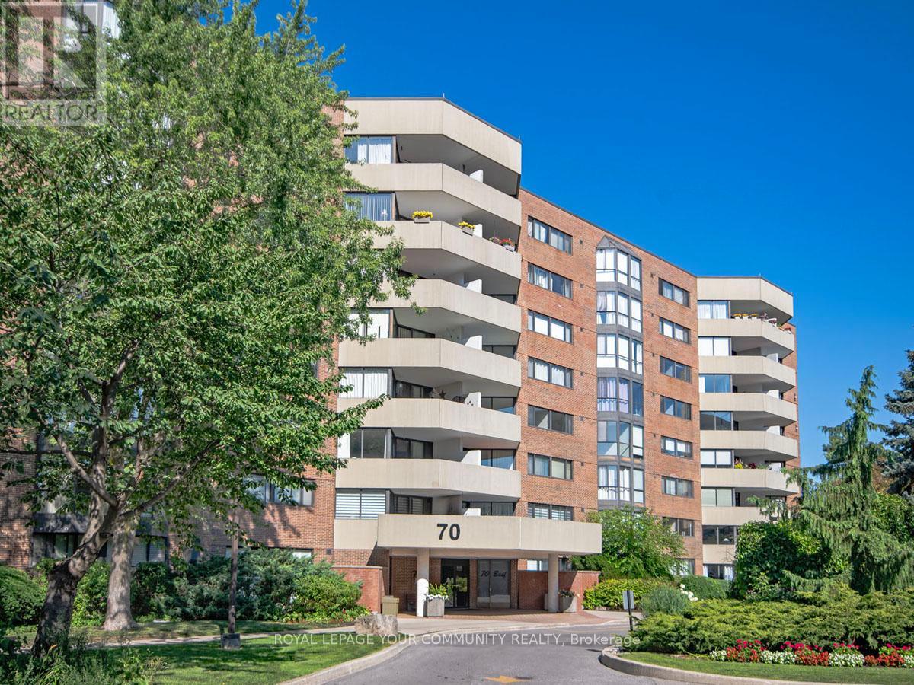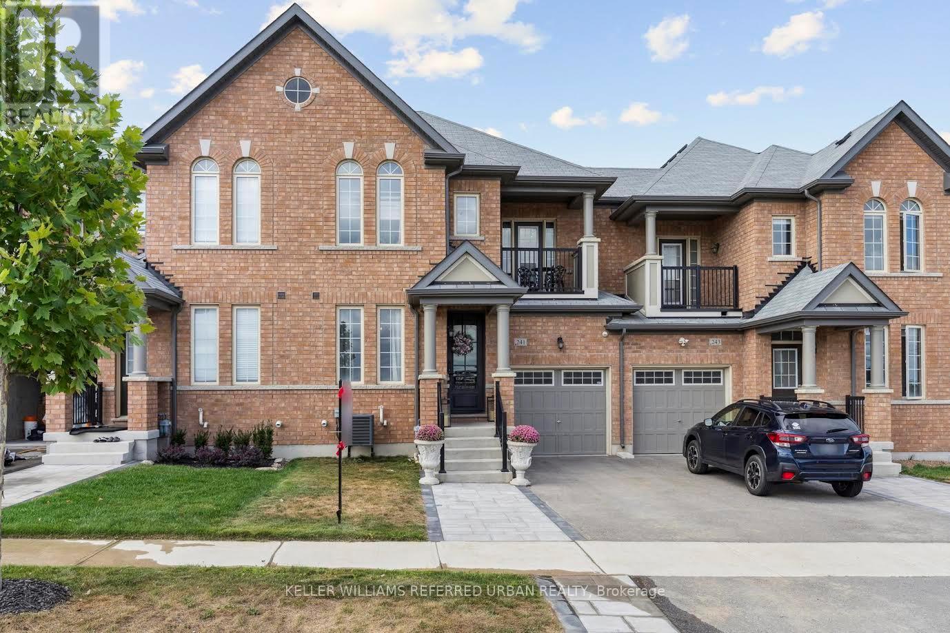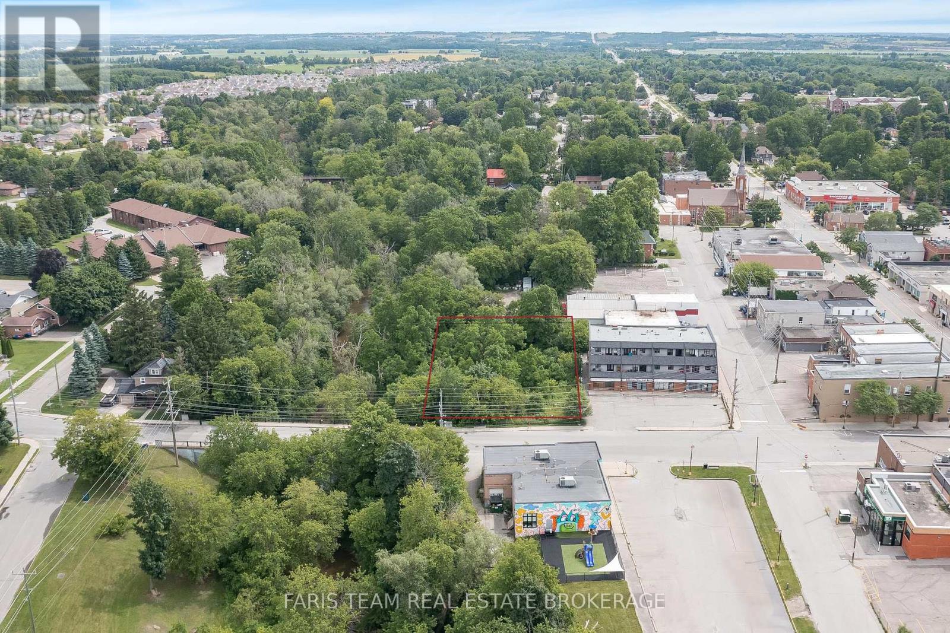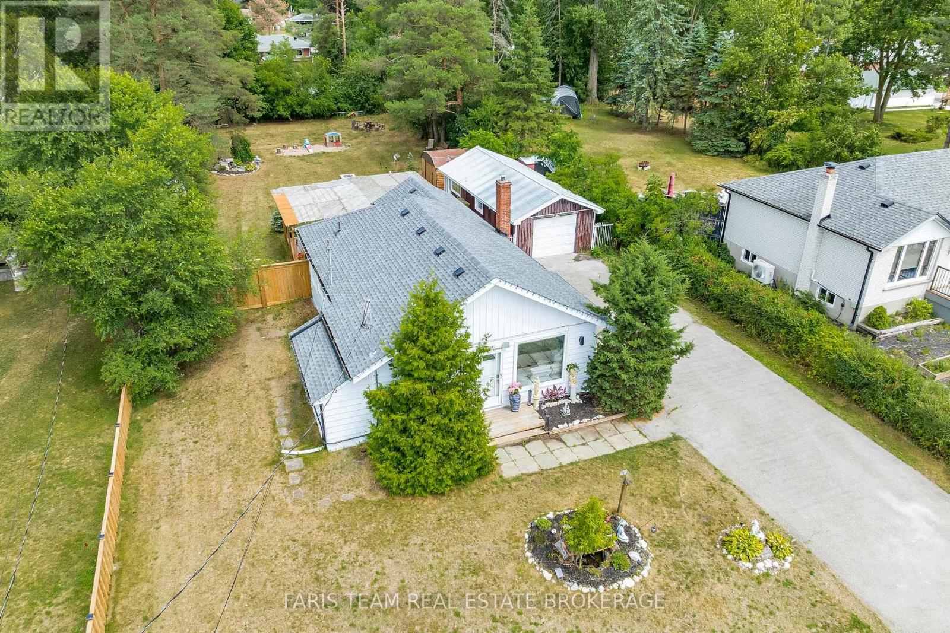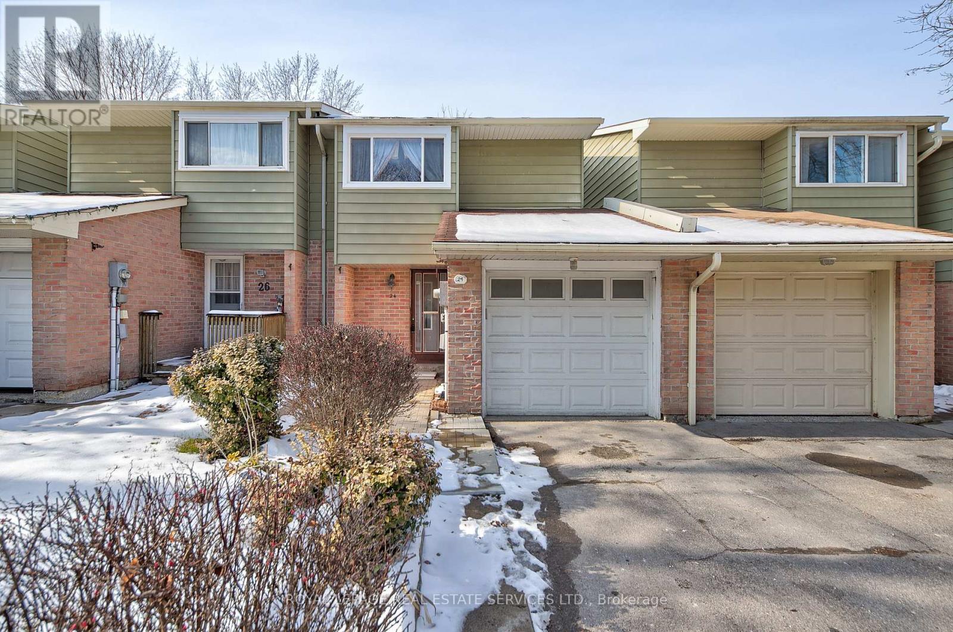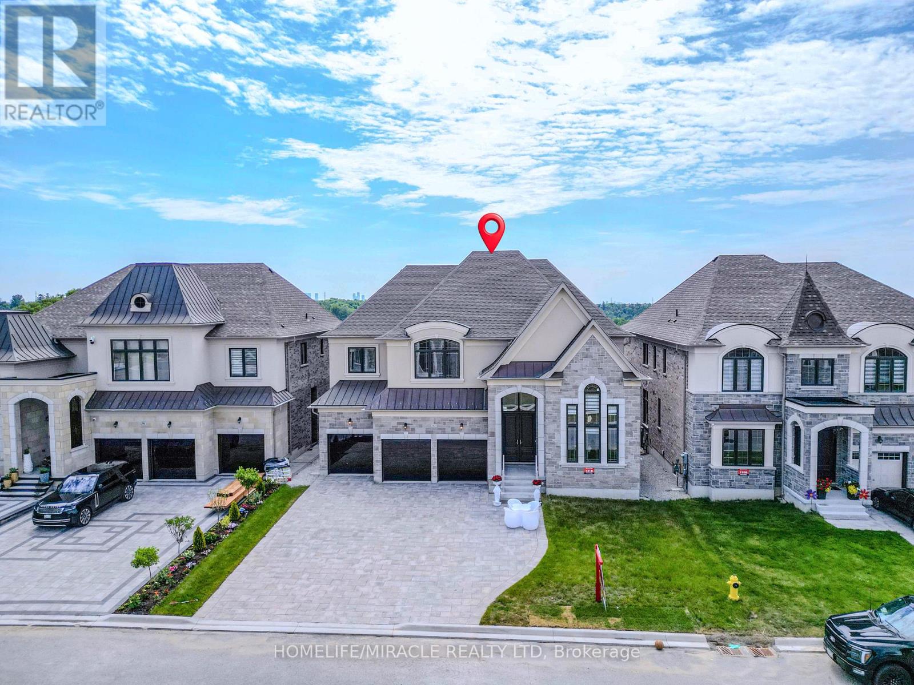5994 Concession Road 2
Adjala-Tosorontio, Ontario
Top 5 Reasons You Will Love This Home: 1) Settled on over 2-acres of peaceful countryside and surrounded by tree farms, this home captures sweeping views and a sense of serenity thats hard to find, anchored by a beautifully restored 1880 Victorian farmhouse, thoughtfully renovated with timeless character and contemporary luxury 2) The heart of the home is a dream chefs kitchen, complete with a six-burner Fulgor stove, Fisher & Paykel double dishwasher and fridge, and a walk-in pantry big enough to stock up for every season, alongside four spacious bedrooms, a luxurious ensuite, and two walkout balconies 3) Enjoy peace of mind thanks to major upgrades, including a durable steel roof (2022), a new well and water tank (2022), a new central air conditioner (2022), a composite wraparound deck (2023), and all new windows and doors (2024), along with premium finishes throughout including hardwood floors, restored crown mouldings, zellige tile, quartz countertops, and much more 4) Whether you dream of a home studio, workshop, or creative retreat, the fully renovated outbuilding delivers pine board walls, new insulation, heating, 200-amp service, and a finished loft space for even more versatility 5) Embrace a slower, more grounded lifestyle with two chicken coops, a large fenced run, flourishing manicured perennial gardens, numerous fruit trees and the beauty of rural living, all just a 10-minute drive to Alliston, and an easy trip to Barrie or Collingwood. 3,712 above grade sq.ft. plus an unfinished basement. (id:60365)
309 - 70 Baif Boulevard
Richmond Hill, Ontario
Sunlight-Filled, Updated, And Generously Proportioned 3-Bedroom Corner-Unit Condo Ideally Located And Nestled In Tranquil, Richmond Hill Neighbourhood. Offering Nearly 1,300 Sq. Ft. Of Immaculate, Well-Designed Living Space, This Layout Strikes The Perfect Balance Of Room, Comfort & Functionality. An Excellent Fit For Those Looking To Simplify After A Multi-Storey Home Without Sacrificing Space, But Will Also Appeal To Young Professionals And Families Seeking To Establish Roots In A Safe And Desirable Community. "They Don't Make Them Like They Used To!" Enjoy Spacious Bedrooms, Large And Separated Dining & Living Rooms, And A Family-Sized Kitchen With Breakfast Area Providing Ample Room For Informal Meals & Prep Space For Holiday Gatherings). Enjoy 2 Parking Spots, A Private Locker, & Membership To The Exclusive Club 66 Recreation Centre (Club 66 Currently Undergoing Extensive Modernization And Will Soon Re-Open With Refreshed Amenities, Including An Equipment-Laden Fitness Room And Reserveable Party Room). This Well-Managed Building Is Also Known For Its Welcoming Community, Pristine Grounds, And Lifestyle Features Designed To Ensure Residents Feel Like They're In A Retreat From The City. Need A Break From The Summer Heat? Swim Laps In The Huge Outdoor Swimming Pool & Then Catch Some Rays On The Lifeguard-Supervised Deck. Afterwards, Take A Breezy Evening Stroll On The Meticulously Landscaped Tree-Lined Grounds. Forget The Car - You're Just Steps From Yonge Street, Hillcrest Mall, Restaurants, Trendy Cafés, Grocery Stores And Parks & Recreation. City Bound? Commuting Is Seamless With The Viva Bus And Go Train Hub Only Minutes Away, And Enjoy Close Proximity To Highways 7 And 407. Whether You're Seeking The Ease Of Condo Living After A Freehold Home, Or Looking For A Smart And Spacious Opportunity To Step Into The Market, This Residence Delivers High Quality Lifestyle & Long-Term Value Without Compromising Either. Flexible Closing Possible. Book Your Showing Today (id:60365)
241 Jim Mortson Drive
East Gwillimbury, Ontario
This Luxury town house features 3 spacious bedrooms, 4 beautifully upgraded bathrooms all with quartz counter tops and under mount sinks, laundry conveniently located on the top floor adjacent to bedrooms, stunning custom built ins in all the closets and in the living room, a chef's kitchen with upgraded counter tops, quartz slab backsplash, 9ft island, pot lights and hardwood floors throughout and much more. Enjoy outdoor living in the fully fenced backyard. This home's modern conveniences include a tankless water heater, water softening system and reverse osmosis. Steps from the Future East Gwillimbury Health and Active Living Plaza, an 80,000 sq. ft. facility opening soon with a pool, fitness centre and library. Minutes to go Highway 404, Go Train, Schools, Parks, Trails, Shopping and much more. (id:60365)
2275 Webb Street
Innisfil, Ontario
Top 5 Reasons You Will Love This Home: 1) Situated on an expansive lot, this property offers the kind of outdoor space thats becoming a rare find, whether youre envisioning lush gardens, a play area, or simply space to unwind and enjoy, this yard provides both immediate versatility and long-term potential 2) The detached garage, a true highlight of this property, boasts a soaring 13' ceiling, a solid concrete slab, and natural gas heating, making it an ideal setup for car collectors, hobbyists, recreational storage, or anyone in need of a spacious workshop or a creative retreat 3) The attached garage has been thoughtfully extended to over 1,000 square feet of heated space and includes a convenient drive-through door to the backyard; whether you're working on projects, storing gear, or entertaining outdoors, this space adds everyday practicality and impressive versatility 4) Pride of ownership radiates throughout the home, with recent improvements including an updated main bathroom and newer windows (2018), ensuring comfort, energy efficiency, and long-term peace of mind for the next owner 5) Tucked into the well-established and family-friendly community of Stroud, this home enjoys a quiet, neighbourly atmosphere while remaining just minutes from major commuter routes. 1,262 above grade sq.ft. plus a finished basement. (id:60365)
3971 Guest Road
Innisfil, Ontario
Top 5 Reasons You Will Love This Home: 1) Vast and fully fenced lot offering an abundance of outdoor space, perfect for entertaining or gardening, complete with a multi-purpose storage shed, ready to accommodate all your needs and ideas 2) Step inside to a spacious main level featuring a spacious dining and living area, bathed in natural light and complete with a glass sliding door walkout into the backyard deck, perfect for soaking up the sun 3) Charming five bedroom, ranch bungalow beautifully situated in the highly sought-after Guest Road of Innisfil, offering both comfort and convenience in a serene setting 4) Incredible opportunity for multi-generational living or potential income with a fully finished in-law suite in the basement with a private entrance, offering the ultimate privacy 5) Enjoy the prime location with proximity to essential amenities, including a variety of restaurants, Friday Harbour, shopping centres, vibrant entertainment options, with easy access to Highway 400, you'll find commuting a breeze 1,910 fin.sq.ft. Age 52. (id:60365)
7466 11th Line
Essa, Ontario
Top 5 Reasons You Will Love This Home: 1) Host with style in a chef-inspired kitchen where luxury and function unite, featuring Viking professional fridges, a sleek Dacor gas range, and a built-in coffee station, this stunning space is ideal for everything from relaxed mornings to upscale dinner parties 2) Step into your private backyard oasis, complete with an above-ground pool, a soothing hot tub, and a custom armour stone firepit, perfect for summer days and cozy evenings, all within a fully fenced yard with a garden shed for effortless organization 3) Designed for entertaining, the walk-up basement includes a wet bar, pool table, dart board, and built-in beer keg taps, an ultimate hangout zone that flows seamlessly into the backyard for easy indoor-outdoor enjoyment 4) At the end of the day, unwind in the serene primary suite featuring a custom-built-in closet and modern 2-piece ensuite, while two additional spacious bedrooms and a total of 2.5 bathrooms provide ample comfort for family and guests alike 5) Set on a peaceful country lot, this home is filled with high-end finishes, a striking fireplace, and thoughtful touches throughout, offering a warm, refined escape from the everyday. 1,459 above grade sq.ft. plus a finished lower level. *Please note some images have been virtually staged to show the potential of the home. (id:60365)
37 Blazing Star Street
East Gwillimbury, Ontario
Beautiful Home In Desirable Queensville 3325sqFt, Walk-Out Basement, Bright & Spacious Open Concept Layout $$$ Upgrade, Main Floor Features A Beautiful Office With High Ceiling And Large Windows. Stunning Built-In Kitchen W/ Kitchen Aid Appliances, Spacious Dining Room & Cozy Family Room W/ Gas Fireplace! 4 Generously-Sized Bedrooms W/ Ensuite!! Master Bedroom Has Huge W/I Closets! Mins To404, Parks, Golf, Shop & More! (id:60365)
35 Church Street N
New Tecumseth, Ontario
Top 5 Reasons You Will Love This Property: 1) Exceptional commercial vacant lot nestled in the heart of Allistons vibrant downtown core, offering prime visibility and exposure 2) Flexible zoning allows for a variety of uses, including a bed and breakfast, a financial institution, retail space, funeral home, or taxi stand 3) Ideally positioned near major local landmarks such as the Honda Plant, Stevenson Memorial Hospital, Nottawasaga Inn, and a wide range of established shops, restaurants, and businesses 4) A standout investment opportunity with strong potential for future growth and impactful development 5) Easily accessible from Highways 27, 50, and 400, and in close proximity to Base Borden and several other key destinations. (id:60365)
11 Park Avenue
East Gwillimbury, Ontario
Top 5 Reasons You Will Love This Home: 1) Nestled on a spacious property, this well-kept bungalow boasts a quiet escape surrounded by mature greenery, ideal for those seeking serenity and privacy without sacrificing convenience 2) Enjoy the benefits of major updates already completed, including a new furnace and heat pump (2024), central air conditioner (2024), updated windows (2021), a brand-new roof (2024), and an upgraded 200-amp electrical panel, ensuring comfort, efficiency, and peace of mind for years to come 3) The updated kitchen seamlessly connects to the dining and living areas, creating a bright and functional space perfect for everyday living and entertaining, with additional highlights including a white tile backsplash, peninsula seating, modern recessed lighting, and newer vinyl flooring throughout 4) Venture outside to a spacious backyard complete with a large deck and pergola, perfect for hosting summer gatherings, enjoying quiet mornings, or simply unwinding in your own private retreat 5) The partially finished basement features a separate walk-up entrance, offering excellent potential for an in-law suite, rental income, or a personalized extension of your living space. 1,044 above grade sq.ft. plus a partially finished basement. (id:60365)
3b George Street
Innisfil, Ontario
Top 5 Reasons You Will Love This Home: 1) Nestled in the picturesque heart of Cookstown, this newly built family home blends the charm of small-town living with unbeatable commuter access, just steps to local amenities and minutes from Highway 400 2) Situated on a sunlit corner lot, the home is bathed in natural light and showcases thoughtful updates throughout, with the main level featuring rich hardwood flooring and a stunning, chef-inspired kitchen outfitted with a gas range, stone countertops, and elegant gold fixtures, an ideal space for cooking, entertaining, and everyday living 3) Modern design details carry through the home, with designer lighting and refined finishes that bring both warmth and sophistication to every room 4) The lower level, accessible by a separate entrance, offers incredible versatility with a spacious layout that includes a full eat-in kitchen, a cozy recreation area, a bedroom, and a bathroom, perfect for an in-law suite, multi-generational living, or potential rental income 5) Whether you're searching for your forever home or a property with flexible living options, this Cookstown treasure checks all the boxes 2,534 above grade sq.ft plus a finished basement. *Please note some images have been virtually staged to show the potential of the home. (id:60365)
24 Deer Run Crescent
Bradford West Gwillimbury, Ontario
Fabulous Find In The Heart Of Bradford For First Time Buyers. Features: Low Maintenance 3 Bedroom, 3 Bathrooms, Good Shape Including Finished Basement With Bedroom & Laundry Room. Main Level Includes Updated Kitchen, Living & Dining Room With Walk Out To Fenced Backyard+Deck+Shed. Attached Garage With Main Floor Access, Newer Windows (2021), New Roof (2021), Walking Distance To Shopping, Transit And Close To HWY 400. This Home Has It All For The 1st Time Buyer! Won't Last!! (id:60365)
92 Appleyard Avenue
Vaughan, Ontario
Less than 2 years New *Stunning almost 5000 SqFt, Walkout Ravine Lot with 5 huge bedrooms and 6 Washrooms, $650K in Premium Upgrades * A True Luxury Retreat. Welcome to this exceptional luxury residence, beautifully situated on a premium walkout ravine lot. With a $400K builder premium and additional $250K in high-end custom upgrades, this home offers an unparalleled blend of elegance, functionality, and modern design. ** 10 ft Ceiling on Main floor * 9 ft Ceiling on Second floor * 9 ft Ceiling in Basement**. Built by a Countrywide executive builder, this home showcases refined craftsmanship and luxurious details throughout. The chefs kitchen is a showstopper, featuring a massive quartz island, Wolf range, Sub-Zero fridge/freezer, and extended custom cabinetry perfect for entertaining and gourmet cooking. Additional standout features include:- Custom modern garage doors and expanded driveway (parking for 9+ vehicles), Professionally designed patio. High-end chandeliers and designer lighting ,Upgraded smart toilets and luxury washroom panels. Elegant accent walls in both the living and family rooms. Upgraded laundry room with custom storage solutions. Custom closet organizers in all bedrooms. Spacious 3-car garage. This home truly embodies luxury, privacy, and thoughtful design in every corner. Don't miss this rare opportunity to own a masterpiece in one of the most desirable ravine settings, and the list goes on and on. *** New WPC (Wood-Plastic Composite) fence is installed on the property*** Most chandeliers are crafted from premium K9 crystal, which is three times more expensive than standard glass.***Heated floors in Master Bedroom Washroom*** (id:60365)


