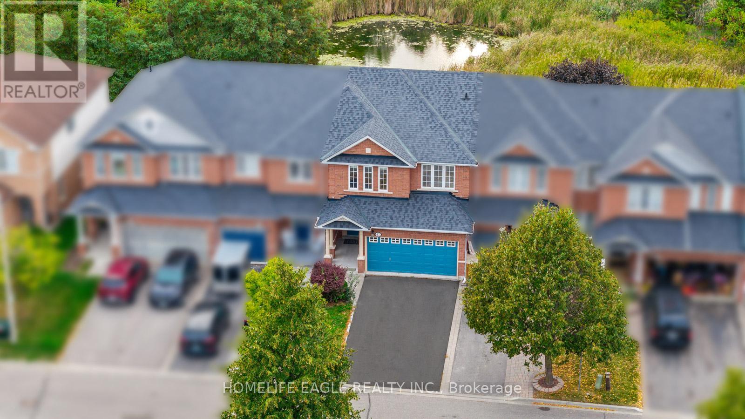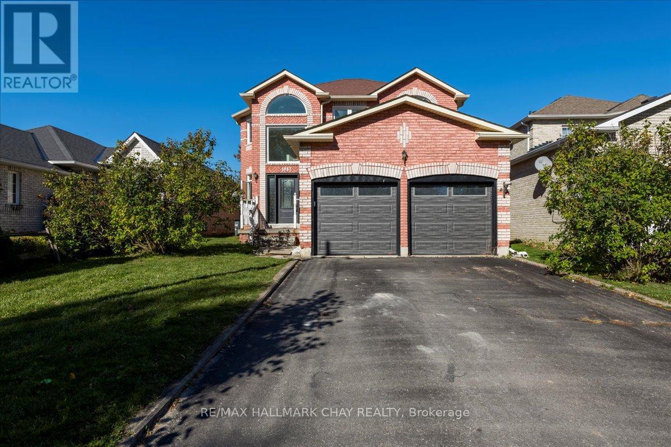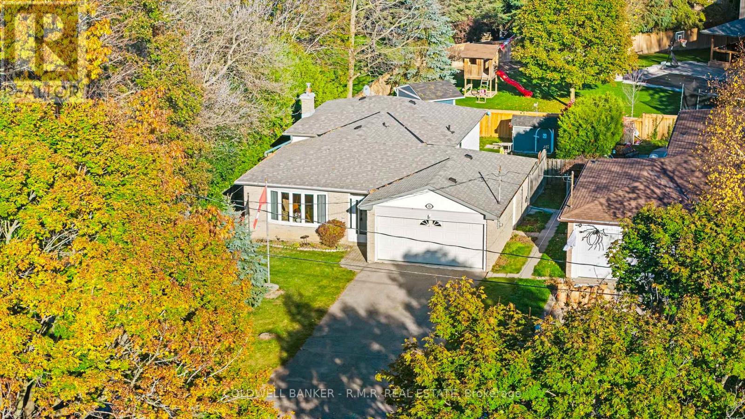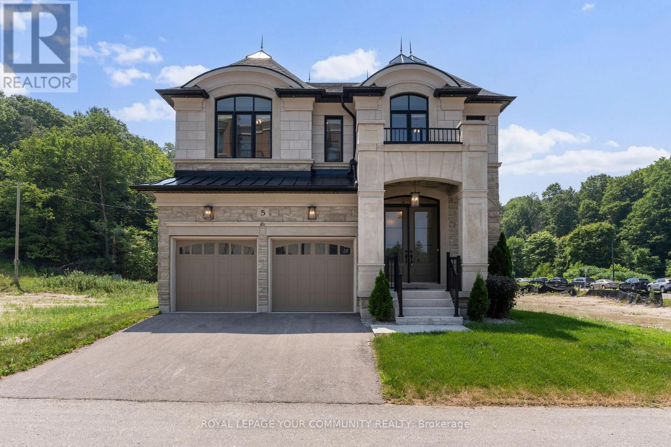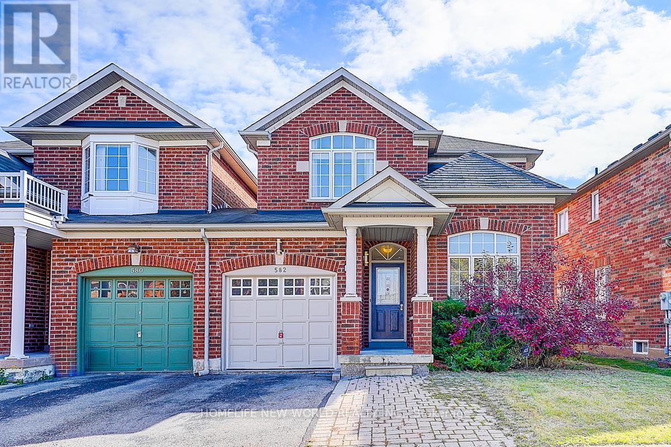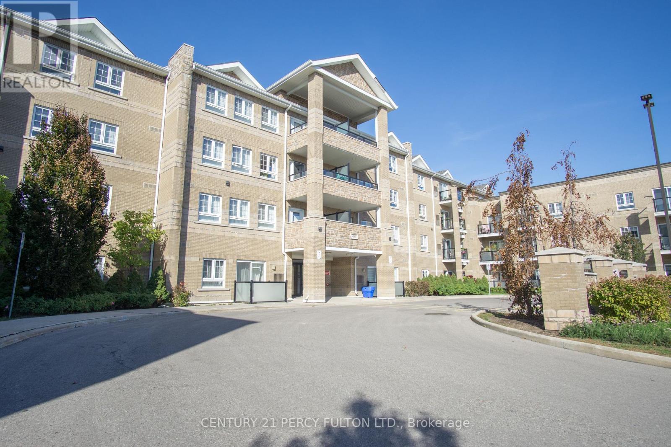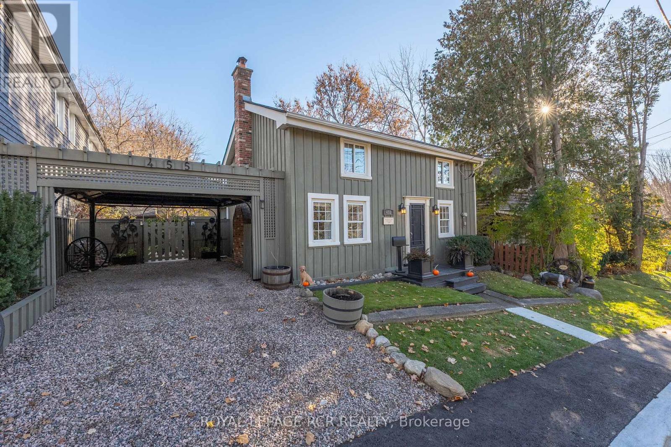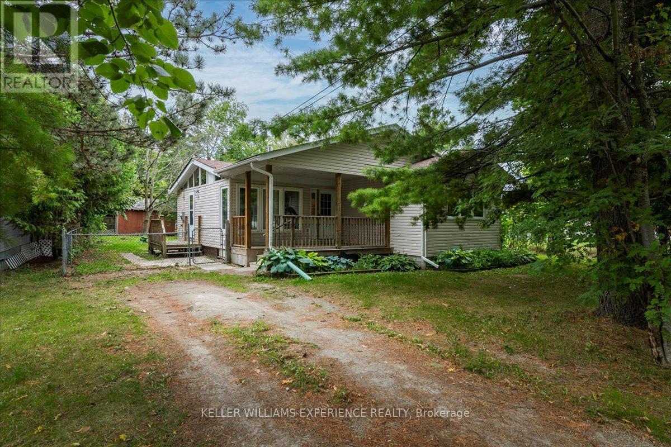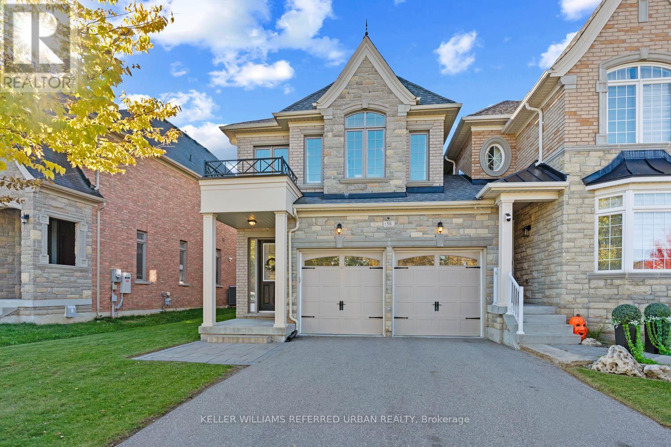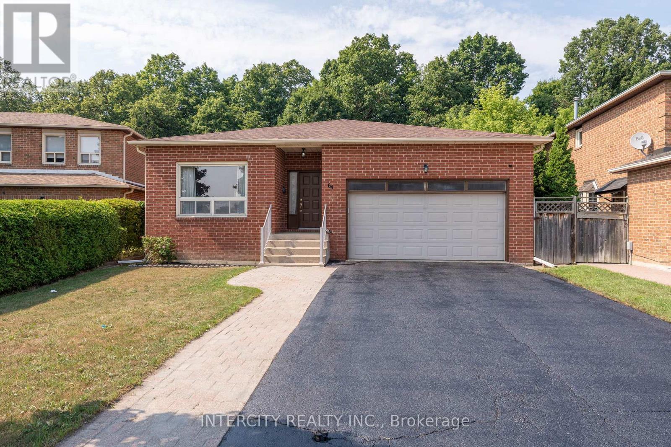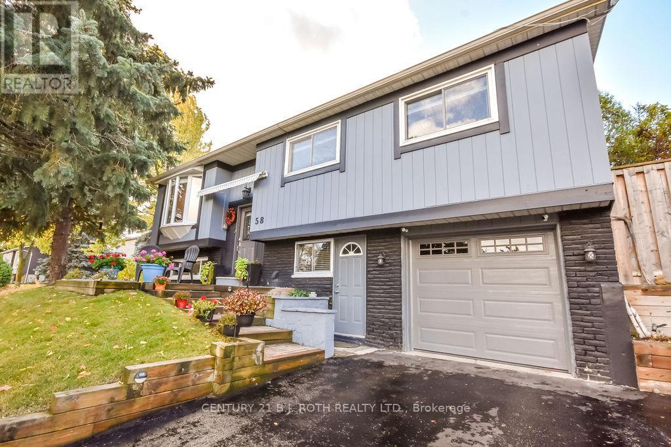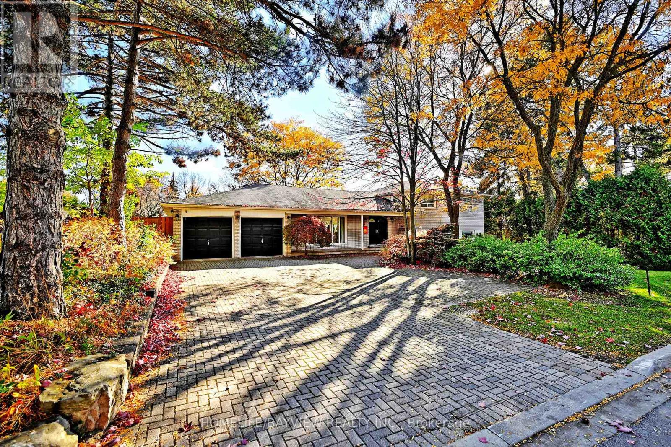42 Millcliff Circle
Aurora, Ontario
Scenic Green Space & Pond Views! Perfect Double Door Garage 3+1 Bedrooms & 4 Bathrooms Freehold (No POTL or Maintenance Fee) Townhome* Extended Driveway (6 Car Parking Spaces) W/ No Sidewalk * Finished Walk-Out Basement Unit (In-Law Unit Potential) Walks Out To A Beautiful Backyard Backing Onto Green Space & Pond With No Neighbours Behind * Beautiful Curb Appeal W/ Brick Exterior & Covered Front Porch * Open Concept Living / Dining Area Overlooking Water & Greenery* Hardwood Floors Throughout The Key Living Areas * Oversized Primary Bedroom Including Walk In Closet & Spa like 4 Pc Ensuite * All Spacious Bedrooms W/ Large Windows * Modern Finished Walkout Basement Includes A Kitchen, 1 Bedroom & 4 Pc Bathroom * Smoothed Ceilings W/ Upgraded Potlights & New Laminate Floors * Large Windows Throughout * Located In Aurora's Prestigious Neighbourhood Aurora Grove Community * Move in Ready! Minutes To Schools, Parks, Trails & Shops * VIVA & The GO Transit, Restaurants & More! *Must See! Don't Miss! (id:60365)
1967 Wilson Street
Innisfil, Ontario
Great Size & Prime Location! Fantastic 4+1 Bedroom, 3 Bathroom Family Home Ideally Situated in the Heart of Alcona! Step inside to a sun-filled grand foyer with soaring 17-ft ceilings, setting the tone for this spacious, well-appointed home. The formal dining room and separate living room both feature hardwood flooring, perfect for entertaining or family gatherings. The sprawling eat-in kitchen boasts modern stainless steel appliances, stone countertops, and a walkout to the fenced backyard-ideal for outdoor dining and relaxation. A convenient main floor powder room and laundry room add everyday practicality. Upstairs, retreat to your large primary suite complete with a walk-in closet and private ensuite bathroom featuring a jetted tub. Three additional bedrooms share a bright main bath, providing ample space for the whole family. The mostly finished lower level offers a 5th bedroom, a huge recreation/games room, and plenty of unfinished storage space with potential to customize further. KEY UPDATES & FEATURES: Windows (excluding basement). Front & Garage Doors. Furnace & A/C. 4-Car Driveway (No Sidewalk). Double Garage w/Inside Entry. Brick Exterior & Fenced Backyard. Close to schools, parks, shops, rec centre, health centre, and Lake Simcoe, with easy Highway 400 access. Quiet, low-traffic street with no fronting neighbours - the perfect family setting! An Excellent Opportunity You Don't Want to Miss! (id:60365)
93 Cedar Street N
Uxbridge, Ontario
Welcome to this charming detached 3-level backsplit, tucked away at the end of a quiet dead-end street and surrounded by mature tree cover. Offering 3 spacious bedrooms and 2 updated bathrooms, this home sits on a large private lot, perfect for family living and entertaining. Inside, you'll find a bright and generous living room, a separate side entrance for added convenience, and a large finished rec room with a cozy gas fireplace ideal for gatherings or relaxation. The modernized bathrooms add a touch of style, while the layout provides great flow and functionality. Step outside to enjoy a side wood deck, basement walkout access to the backyard, and plenty of space for outdoor activities. A double car garage offers ample parking and storage. This home combines privacy, charm, and practicality in a highly desirable location ready for you to move in and make it your own. (id:60365)
5 Phila Lane
Aurora, Ontario
Experience refined living in The Monarch by North Star Homes, a newly built 4-bedroom,5-bathroom residence offering approximately 4,700 sq. ft. of sophisticated design and exceptional craftsmanship. Thoughtfully designed with a traditional floor plan, this home showcases 10-foot ceilings on the main level and high-end finishes throughout. The gourmet kitchen impresses with quartz countertops and a stunning view of the lush green space in the backyard - the perfect setting for family gatherings or peaceful mornings. The open-concept basement provides endless possibilities for customization and entertaining, serving as a true extension of your living space. Nestled in one of Aurora's most desirable neighbourhoods, The Monarch offers an ideal blend of privacy and convenience. Enjoy easy access to Highway 404, the Aurora GO Station, and beloved local favorites including Greco's Grocery, Summerhill Market, Locale Restaurant, and Minami Sushi. Backed by Tarion, The Monarch embodies the perfect balance of timeless design and modern luxury. (id:60365)
582 Fred Mclaren Boulevard
Markham, Ontario
Absolutely Gorgeous Home Located In The Prestigious & High Demanding Neighborhood Of Markham Wismer Community. Bright House Linked By Garage Only. Functional Layout Features Total 2062Sqft With 9 Feet Ceilings On Main Floor Level And Laminate Throughout On The First & Second Floors. Modern Kitchen With Upgraded Granite Countertop & Back-Splash, LED Pot Lights. 4 Spacious Bedrooms With 2 Bathrooms Upstairs. Extra Large Deck Fenced Backyard Great For Summer Entertaining. Top Ranked School Zone: John McCrae Public School, San Lorenzo Ruiz Catholic Elementary School And Bur Oak Secondary School. Walk To Park, Schools, Public Transit. Close To All Amenities: Supermarkets, Restaurants, Plaza And Mall.... (id:60365)
201 - 481 Rupert Avenue
Whitchurch-Stouffville, Ontario
Welcome home to 481 Rupert Avenue, Unit 201, a beautifully maintained 740sqft Birch model unit just steps away from direct elevator access. This 1+1 bedroom, 2 bathroom condo nestled in a warm, family-oriented neighbourhood offers a bright, functional and comfortable open-concept layout that makes for effortless everyday living and entertaining. The modern upgraded kitchen features slow-closing cabinets, upgraded faucets, stainless steel appliances, hood range and stylish finishes - opening seamlessly to the living and dining areas with laminate flooring all throughout for warm and easy maintenance. Extending seamlessly, walk through your very own custom California Shutters and enjoy some relaxation on your quiet balcony, providing outdoor space for entertainment or those quiet mornings. Off the foyer, you will find a separate den which provides for a home office or study space with an ideally situated powder room that adds convenience and flexibility - ideal for guests. Located in a welcoming, family-oriented community, you'll love the convenience of nearby schools, parks, and essential amenities - all just moments away. Whether you're a first-time buyer, looking to downsize or an investor seeking a turnkey opportunity, this move-in-ready condo offers the perfect balance of style, sophistication, and location. (id:60365)
455 Kettleby Road
King, Ontario
In the heart of Kettleby Village, this home is a prime example of the town's 19th century charm and small community character. Set on a mature, private lot backing onto a ravine and greenspace, the property features beautiful board-and-batten siding, a side courtyard, and an English-inspired garden oasis. Inside, the sun-filled kitchen boasts a cathedral ceiling, centre island, and walkout to a private covered deck-perfect for morning coffee. The living room showcases exposed beams, pine plank floors, and a brick fireplace, while the intimate dining room invites warm conversation. Upstairs, three bedrooms each feature custom built-in cabinetry and pine flooring. Additional highlights include a detached painting studio, single carport, new propane furnace (2024), and new hot water tank. A truly special home that captures the spirit and serenity of village living. (id:60365)
865 Blackwoods Avenue
Innisfil, Ontario
Location, location, location! This ready-to-make-it-your-own bungalow is tucked away in a truly special neighborhood, surrounded by beautiful mature trees and just minutes from Nantyr Beach. With amazing neighbours and a welcoming, family-friendly atmosphere, its the perfect place to raise children and enjoy a strong sense of community. Set on a great-sized lot with tons of greenery, this home offers the small-town charm you've been searching for, where no two homes are the same. Whether you're relaxing in your backyard, walking to the lake, or exploring nearby parks, every day feels like a retreat. Families will appreciate the close proximity to excellent schools, while golf enthusiasts will love having a course just minutes away. Inside, the home provides a blank canvas to bring your vision to life, whether that means modern updates, cozy finishes, or a custom layout designed to fit your lifestyle. Major updates have already been taken care of with a new roof in 2019 and furnace and air conditioning both replaced in 2023, giving you peace of mind as you focus on making it your own. Whether you're starting out, downsizing, or looking for the perfect cottage-style retreat close to the water, this bungalow delivers the rare opportunity to create your dream home in a beautiful area. (id:60365)
58 Wells Orchard Crescent
King, Ontario
One of the largest end-unit link homes in the subdivision, situated on a premium 40 ft wide lot linked only at the garage. Offering 2,190 sq. ft. above grade plus a 1,012 sq. ft. finished basement, this home delivers nearly 3,200 sq. ft. of total living space - beautifully upgraded throughout. Features include a 36" 6-burner WOLF gas range, butler's pantry, natural gas BBQ hookup, and built-in entertainment unit. Hardwood flooring and 24" tile flow throughout the home. The finished basement includes a full kitchen, recreation/fitness area, 3-pc bathroom with glass shower, and ample storage. Upstairs, the primary suite offers high ceilings, a 5-pc ensuite, and a custom walk-in closet. Convenient second-floor laundry and a spacious 2-car garage with home and backyard access complete the layout. Located in a family-friendly neighbourhood, walking distance to shops, restaurants, and top-rated schools, and just minutes to Hwy 400, the Zancor Rec. Centre, and scenic walking trails. A must-see home offering exceptional quality, comfort, and convenience. (id:60365)
64 Brandy Crescent
Vaughan, Ontario
Highly desired 5-level backsplit on a quiet, family-oriented street backing onto a fully treed ravine - ultimate privacy with no rear neighbors. Original owner! This spacious, detached home offers two kitchens and excellent potential for multi-family living or a rental/investment project. Walk out from the family room to a serene backyard surrounded by nature backing onto Forest. Versatile layout with generous room sizes and endless possibilities for customization. Conveniently located close to highways, shopping, schools, and all amenities. (id:60365)
58 Collings Avenue
Bradford West Gwillimbury, Ontario
Imagine coming home to a place that feels built around the rhythm of family life. Warm mornings, laughter in the kitchen, and quiet evenings on the new deck. This beautifully updated Bradford home blends comfort, character, and thoughtful design. Step inside and you'll find a bright, open main floor where everything feels new and inviting. The kitchen, bathroom, and floors were all updated in 2020, giving the home a fresh and modern feel. At the heart of the home is the custom kitchen with a large quartz island. It's the kind of space where weekend brunches linger and conversations flow easily. The kitchen opens directly to your private backyard, surrounded by mature trees. The gentle sound of the running pond feature adds a calming backdrop, while the irrigation system keeps the yard low-maintenance and green. The fully finished walk-out basement offers an in-law suite, perfect for extended family, guests, or a quiet workspace. Every detail has been cared for, from the garage door added in 2022, to the new eavestroughs and updated electrical panel installed in 2020. These upgrades provide both peace of mind and lasting value. Located in the heart of Bradford, this home sits just steps from local shops, parks, and everyday conveniences. Close enough to walk, yet peaceful enough to feel like your own private retreat. This isn't just a house. It's where your next chapter begins, filled with comfort, connection, and moments that truly feel like home. (id:60365)
3 Wildrose Crescent
Markham, Ontario
Detached With 4 Bedrooms, 4 Washrooms, 7 Parking Spots situated on a generous 100 by 151 Lot Size at the Sought-after Bayview Glen Community! High-ranked Bayview Glen Public School.Upgraded Kitchen With Quartz Countertop & Stainless Steel Appliances, Dining Room Walkout To Backyard. Beautiful sunroom with large windows and a separate entrance offers a great office space that is filled with natural light overlooking the backyard. 4 Walk-outs To The Backyard From Every Level. Primary Bedroom With Luxury Ensuite and walk-in closet. Finished basement with a Fireplace and Walkout to Backyard, Double Door Entry, Interior Access To Garage from the Sunroom. Spacious Backyard with a beautiful shape pool. No Sidewalk, Steps To Loads Of Amenities , Minutes To Hwy 404,and Grocery stores. (id:60365)

