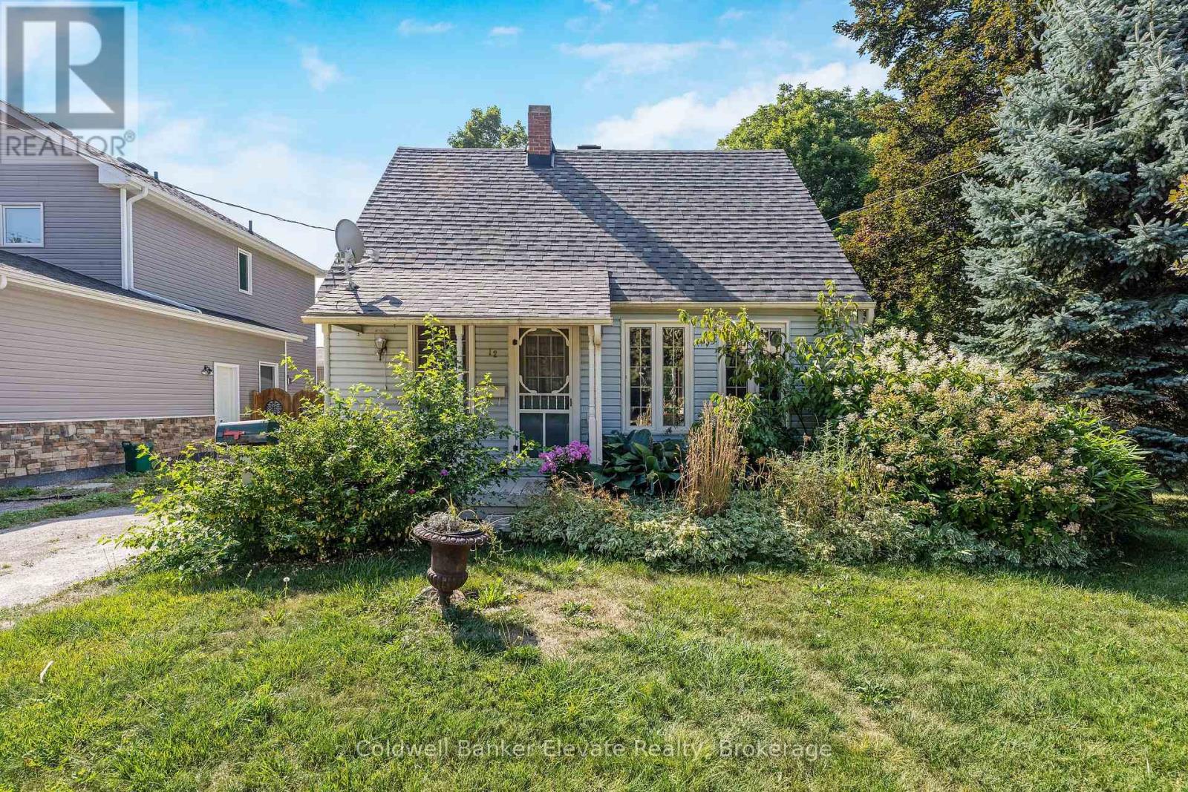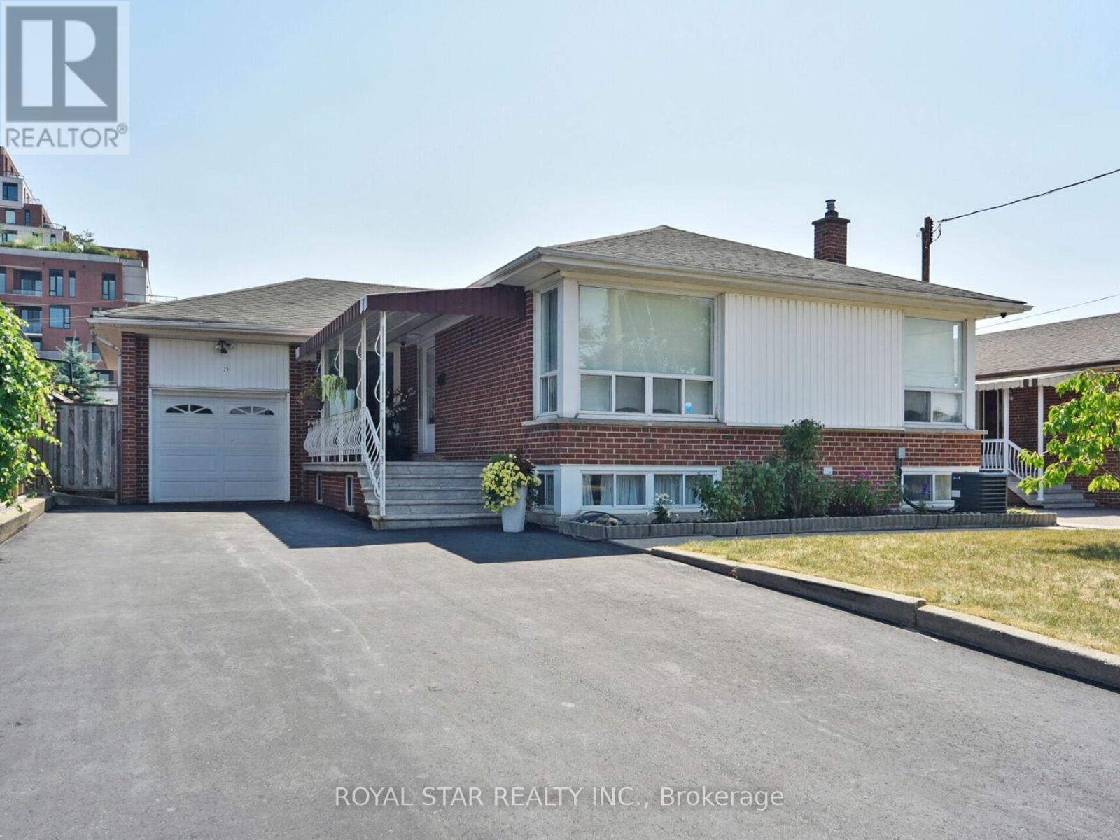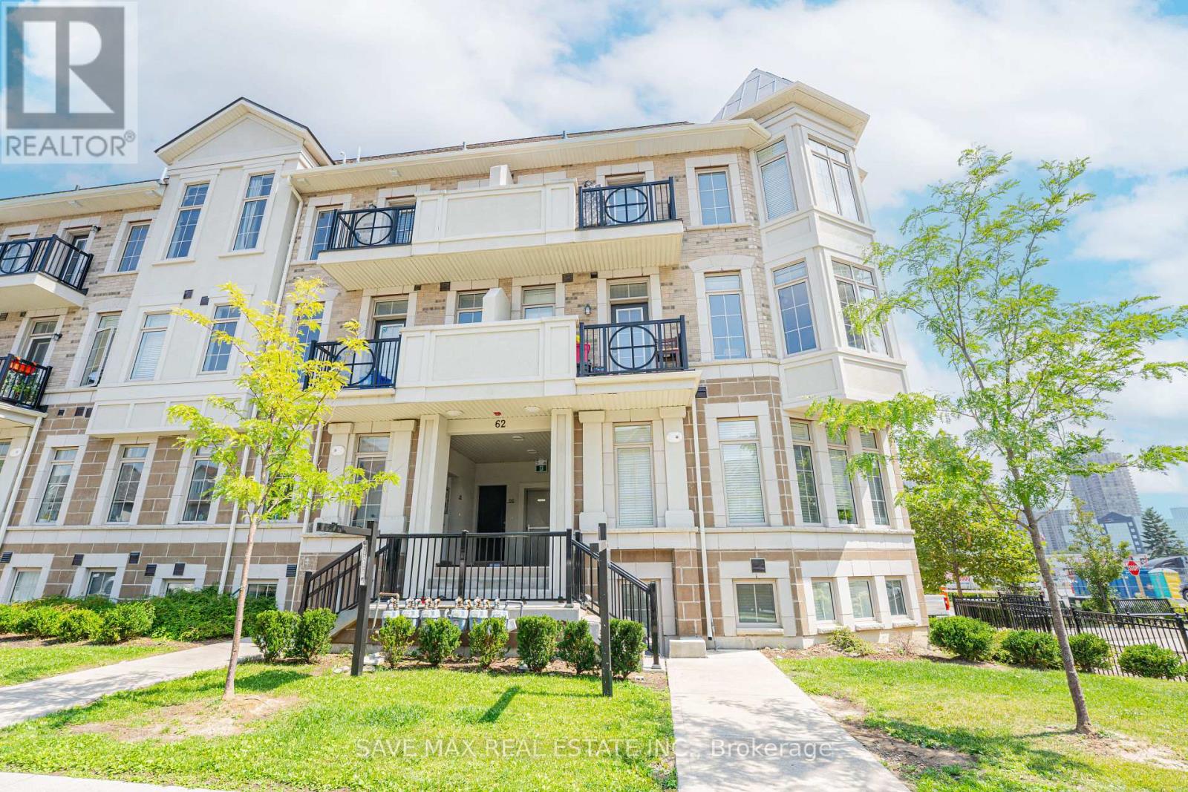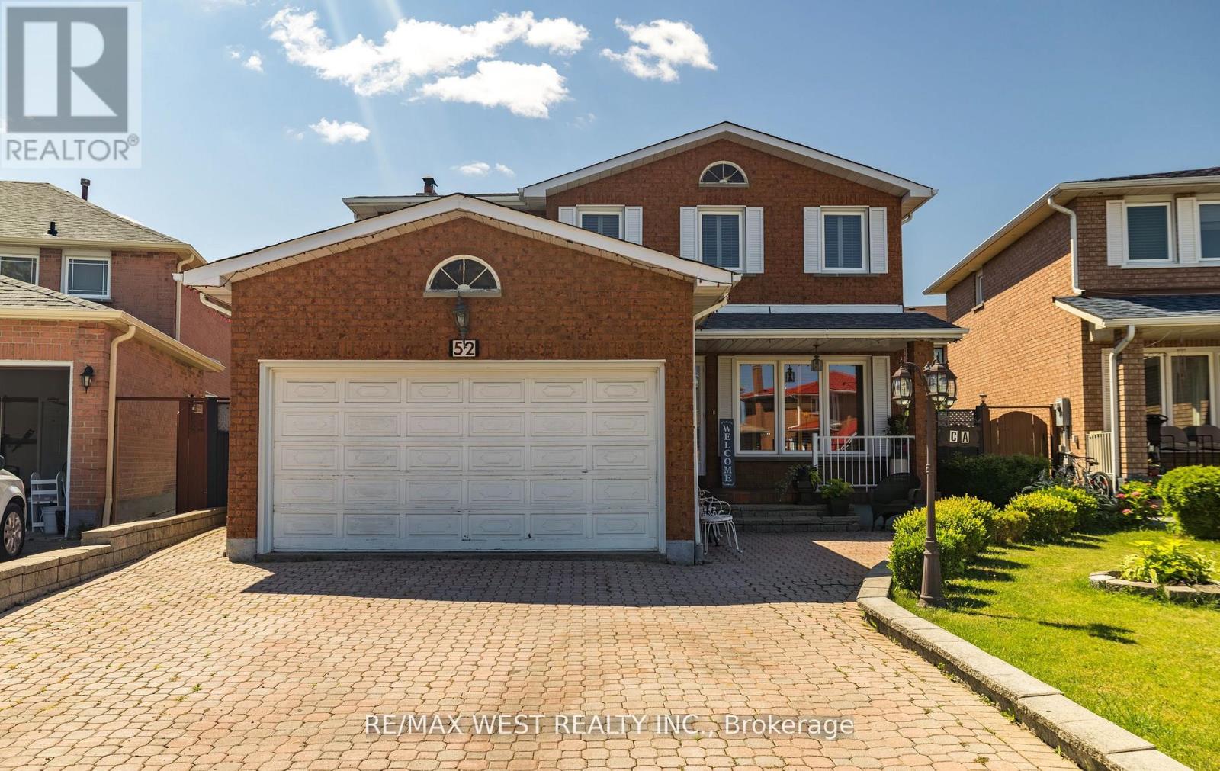16 - 142 William Duncan Road
Toronto, Ontario
Welcome Home to Your Perfect Next Chapter in Downsview Park! If you've been dreaming of more space, more comfort, and a home that's truly yours, this beautifully upgraded 2-bedroom, 2-bath stacked townhouse is ready to make it happen. Located in the vibrant and family-friendly Downsview Park community, it offers the perfect mix of style, convenience, and everyday livability. Step inside to a bright, open living and dining area that's filled with natural light and designed for real life whether its cozy evenings in or hosting friends for dinner. The modern kitchen is a showstopper, featuring quartz counters, granite finishes, a custom island with extra storage and an electrical outlet, upgraded cabinets, a stylish backsplash, and designer lighting. Every detail has been thoughtfully upgraded, from the hardwood floors and staircase to the crown moulding, pot lights, and baseboards. Upstairs, you'll find two comfortable bedrooms and an upgraded bathroom that feels like it belongs in a boutique hotel. And when the weather warms up, your private rooftop patio will be the place to be complete with a BBQ gas line, perfect for summer nights under the stars. You'll love the ease of included parking and being just minutes to Hwy 401, Yorkdale Mall, York University, and of course, the trails, playgrounds, and community events at Downsview Park. This isn't just a home its your next step toward the lifestyle you've been working for. Perfect for first-time buyers, young couples ready to upgrade from a condo, or small families who want a little more room to grow. Don't miss this! (id:60365)
12 Churchill Crescent
Halton Hills, Ontario
Tucked away on a quiet, tree-lined street, this 1.5-storey charmer is brimming with potential perfect for first-time buyers eager to enter the market and put their own stamp on a home, or renovators ready to create their dream space in a prime location. Step inside to discover a welcoming open-concept living and dining area, ideal for gathering with friends and family. The kitchen radiates old-school charm with its tongue-and-groove wood wainscoting and ceiling, offering a touch of nostalgia that's hard to find. A convenient mudroom and main floor laundry add to the everyday practicality, while a 3-piece bath completes the main level. Upstairs, you'll find two cozy bedrooms waiting to be refreshed. Set on a large lot with no neighbours behind and backing onto a peaceful woodlot, this property offers a rare sense of privacy in such a central location. An oversized 1 car detached garage provides extra storage or workshop potential. Enjoy an unbeatable location just a short stroll to the hospital, downtown shops, the farmers market, restaurants, parks, schools, and scenic walking trails. Commuters will love being minutes from the GO Station and major routes. Bring your vision and make this gem shine! (id:60365)
25 Diana Drive
Toronto, Ontario
Fantastic Location! Move In Ready. Freshly Painted Upper Main Areas Great Size 3 Bedroom + 2 Bath Home. Extra Large Living Quarters In The Basement With Separate Entrance. Great For Large/Joint Families Or Perfect For An In-Law Suite. Well Taken Care Of Throughout The Years And It Boats an 8 Car Park! This Well Maintained Home Has Many Great Features: Convenient Wine Cellar In Basement, A Super Convenient Green Room, A Large Backyard To Accommodate an Avid Gardener, BBQ Parties or Even Add A Pool. A Must See! Close To All Amenities: York University, Hwy 401/400/427. Motivated Seller's! (id:60365)
2182 Oakpoint Road
Oakville, Ontario
Tastefully Renovated 3-Bedroom, 2.5-Bath Freehold Townhome in West Oak Trails, Oakville! Perfect for first-time buyers and young families, this move-in ready home offers 1,583 sq. ft. of beautifully finished living space plus an unspoiled basement awaiting your personal touch. The open-concept main floor features a renovated kitchen with stainless steel appliances, quartz countertops, a stylish backsplash, and ample cabinetry. Enjoy hardwood flooring and California shutters throughout, along with pot lights, smooth ceilings, modern light fixtures, crown moulding, warm decor, and a cozy gas fireplace. The second floor boasts a spacious primary bedroom with a walk-in closet and a 5-piece ensuite, complete with a large soaker tub. Two additional bright and generously sized bedrooms all with hardwood flooring, provide flexibility for growing families, guests, or a home office. A main 4-piece bathroom with quartz countertop completes the upper level. Step outside to a professionally landscaped, low-maintenance backyard oasis perfect for relaxing or entertaining. This meticulously maintained home is located within the top-ranking school catchment: West Oak (JK-8), Garth Webb (9-12), & Forest Trail (French Immersion 2-8). Conveniently located near Oakville Trafalgar Hospital, grocery stores, Glen Abbey Community Centre & Library, splash pads, parks, sports fields, tennis courts, hiking trails, major highways, and Bronte GO Station. Fantastic Location! Family-Friendly Community! Shows 10+++! (id:60365)
2 - 62 Preston Meadow Avenue
Mississauga, Ontario
Experience modern urban living in this beautifully located Mississauga townhome. Perfectly positioned with the upcoming LRT right at your doorstep, you will enjoy effortless access to Square one mall, plazas, banks, shops, restaurants, and parks. Commuters will appreciate the quick connection to major highways, combining convenience and lifestyle in a vibrant community. Step inside to 9-foot ceilings and a bright, open-concept layout designed for comfort. The gourmet kitchen features quartz countertops, a large center island, and seamless flow to a private balcony with no unit below for added privacy. Upper-level laundry adds to the ease of daily living. This home comes with private parking space and offers a perfect blend of style, functionality, and low-maintenance living. Extras: Refrigerator, Stove, Dishwasher, Washer & Dryer (id:60365)
106 Eastbrook Way
Brampton, Ontario
East-facing and full of light, this semi-detached 3-bedroom home sits on a rare pie-shaped lot and a court location in the Hwy 50 area, and yes, it's enormous. Inside, you'll find hardwood floors on both levels, a roomy living and dining area, and a family room that opens right into the kitchen and breakfast space, making it easy to keep everyone connected. The breakfast area is big enough to work as a dining room if you prefer. The kitchen is set up for cooking and gathering, with quartz counters, matching backsplash, stainless steel appliances, and a center island that doubles as a breakfast spot. Upstairs, the sunlit primary bedroom has space for a sitting area, features a walk-in closet, and a 5-piece ensuite with a separate shower. The other two bedrooms get plenty of sunlight and share a full washroom. Downstairs, the finished basement gives you options: a rec room, library, or office, plus a bedroom with its 4-piece ensuite. There's also a separate laundry area and extra storage under the stairs, along with an entrance from the garage leading directly to the basement. Pot lights and smooth ceilings throughout. The backyard? It's the kind of space people talk about, big enough for possibilities of a pool, a second unit, or a serious garden. There's a concrete patio and a large gazebo for hosting in spring, summer, and fall. Close to highways, Costco, schools, transit, walking trails, and places of worship, this is the kind of home you don't see often, and when you do, it doesn't last! (id:60365)
3158 Keynes Crescent
Mississauga, Ontario
Family Sized Upgraded Well Maintained Detached Home, In One Of The Prestigious Neighborhood In The City Of Mississauga With Approx. 2000 Sqft Living Area. This Home Offers A Very Practical & Modern Layout With Combine Living & Dining Room With Lots Of Pot Lights & Large Window For Daylight. Modern Chef Delight Kitchen With Centre Island & Upgraded New Light Fixtures & Appliances, Walk Out Deck & Large Backyard. Upstairs 3 Good Size Bedrooms With Master Ensuites & Large Closet. Separate Entrance To The Finished Basement With Combine Living & Kitchen Area & An Additional Ensuite Bedroom, Ideal For En-laws Suite Or Can Be Rent Potential Unit. Extended Interlocked Driveway With No Side Walk To Park 3 Cars & 1 Car Garage ( Total 4 Car Parking's ). Freshly Painted, New Porcelain Floor (2023), New kitchen (2023), 3 Washrooms Upgraded (2024). Close To All The Amenities, Shopping, Lisgar & Meadowvale Go Train Station, Parks, School's, Public Transport & Much More. (id:60365)
16 Palmvalley Drive
Brampton, Ontario
Step into the epitome of luxury living at 16 Palmvalley Rd Brampton. Beautiful, well maintained bright and spacious 4 bedroom detached home with a unique blend of comfort and style in high prestigious area of Riverstone Brampton. Discover 9-ft smooth ceilings on main floor and hardwood floors throughout with Separate Living, Dining, Family Room and a modern kitchen designed to impress. Enjoy extended cabinetry, stainless steel appliances. The master bedroom with ensuite and three other generously sized bedrooms, completes the upper level. The fully finished basement with Legal Separate entrance extends the living space, boasting a bright, open-concept layout, an additional bedroom and great size beautiful Kitchen. Backyard add to the home's curb appeal and outdoor charm. A must see!! (id:60365)
71 Grassington Crescent
Brampton, Ontario
Spacious, Sun filled Detached BUNGLOW on main floor with 3 Bedrooms and total 2 Washrooms WATER TREATMENT SYSTEM ,KITCHEN IN MAIN FLOOR,INCLUDES BACKSPLASH, 3 DOOR FRIDGE, STOVE, MICROWAVE, DISH WASHER SEPRATE LUNDRY, & WATER SOFTENER, & Pot Lights Hardwood Floor on the main floor, double entry, spacious living and family rooms perfect for modern Kitchen with Centre Island, stainless steel appliances, backsplash and eat-in breakfast area for casual dining.. ensuite washroom with closet. furnace 2024,washer 2025, hwt 2024,deck & Fence 2023,Gazibo 2022, Water treatment system 2022 , land scaping 2023, pound and water falls 2023. Amazing backyard, beautiful 3 bedroom main level. A Must See. (id:60365)
130 Cornwall Road
Brampton, Ontario
Beautiful 3-Bedroom Detached Home On A Large Lot In Peel Village! Enjoy A Private Backyard Oasis Featuring An Inground Swimming Pool, Large Shed, Change Room/Pool House And Beautifully Landscaped Grounds With Multiple Seating Areas And An Awning For Shade. Bonus: Spacious Sunroom Off The Kitchen With Stunning Views Of The Backyard And Pool Area! The Updated Kitchen Boasts New Quartz Countertops & A Convenient Breakfast Bar Area. Additional Features Include Separate Living & Family Rooms, Fireplace, Dining Room, Hardwood Floors And Multiple Walkouts To The Yard From The Main Level + Natural Gas Connection For BBQ. The Main And Upper-Level Bathrooms Have Been Recently Updated & The Upper Level Bathroom Features A Whirlpool Tub. Some Other Recent Updates Include A New Furnace & Some Pool Equipment. The Finished Lower Level Offers A Large Recreation Room, 3-Piece Washroom & Laundry Room + More Storage Space! Don't Miss The Chance To Make This Unique Property Your Own! (id:60365)
3419 Sixth Line
Oakville, Ontario
Only 1 yr old, an Executive Detached Home With A Brick And Stone Exterior On A Premium Corner Lot. The Seller Paid extra for so many upgrades throughout the house and custom Kitchen with built in Appliances. This home features an impressive 11 feet ceiling in the entrance and office, with 10 feet ceilings throughout the main floor, 9 feet at upper levels and upgraded basement offers 8' ceilings. House offers 4 Bedrooms 4.5 Bath with Ensuite in each bedroom. Main floor has Office Space or 5th Bedroom and access to 2 Car Garage. Very Spacious Welcoming Foyer, And Large Windows That Flood The Rooms With Natural Light, The Open-Concept Layout Seamlessly Connects The Family Room With A Fireplace And Gourmet Kitchen, Creating An Ideal Space For Both Entertaining And Daily Living. Nestled Within The Prestigious Enclave Of Oakville, This 4-Bedroom Residence Stands As A Testament To Luxury And Refined Living. This Home Is For Those Who Love Class. You Will Fall In Love. Seeing Is Believing. (id:60365)
52 Amantine Crescent
Brampton, Ontario
Welcome to 52 Amantine Crescent - a beautifully maintained home nestled on a quiet, family-friendly crescent in sought-after Fletchers Creek South. Lovingly cared for by the same owners for 40 years, this spacious residence offers 4 generous bedrooms and 4 bathrooms, perfect for a growing family. The main floor features a large family room with a cozy wood-burning fireplace and a bright, open kitchen with a walk-out to a private backyard oasis. The second floor boasts well-sized bedrooms, while the finished lower level includes a full in-law suite with its own kitchen, living room with fireplace, and two additional bedrooms - ideal for extended family or rental potential. Located just minutes from shopping, restaurants, the LRT, and more. Probate is currently in progress and expected to be completed in approximately 90 days. Please see attached Schedule C and include it with all offers. This home is easy to show - don't miss the opportunity to own this exceptional property! (id:60365)













