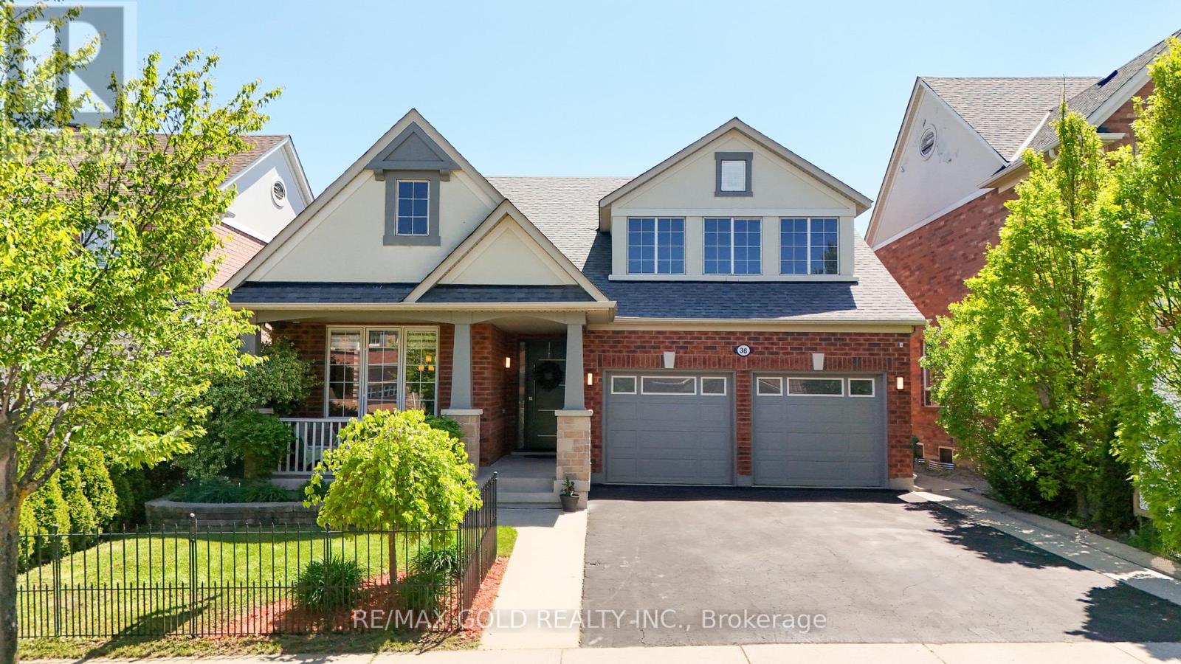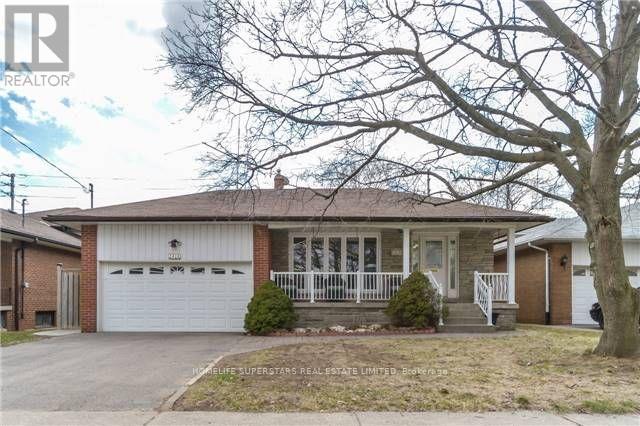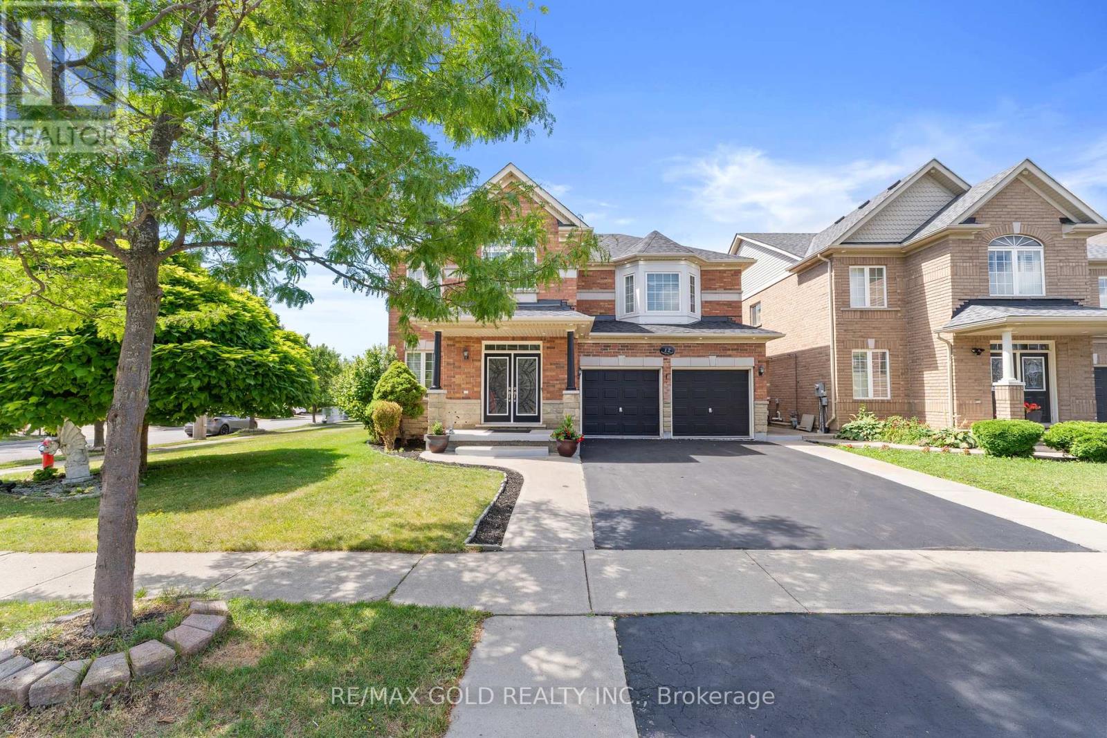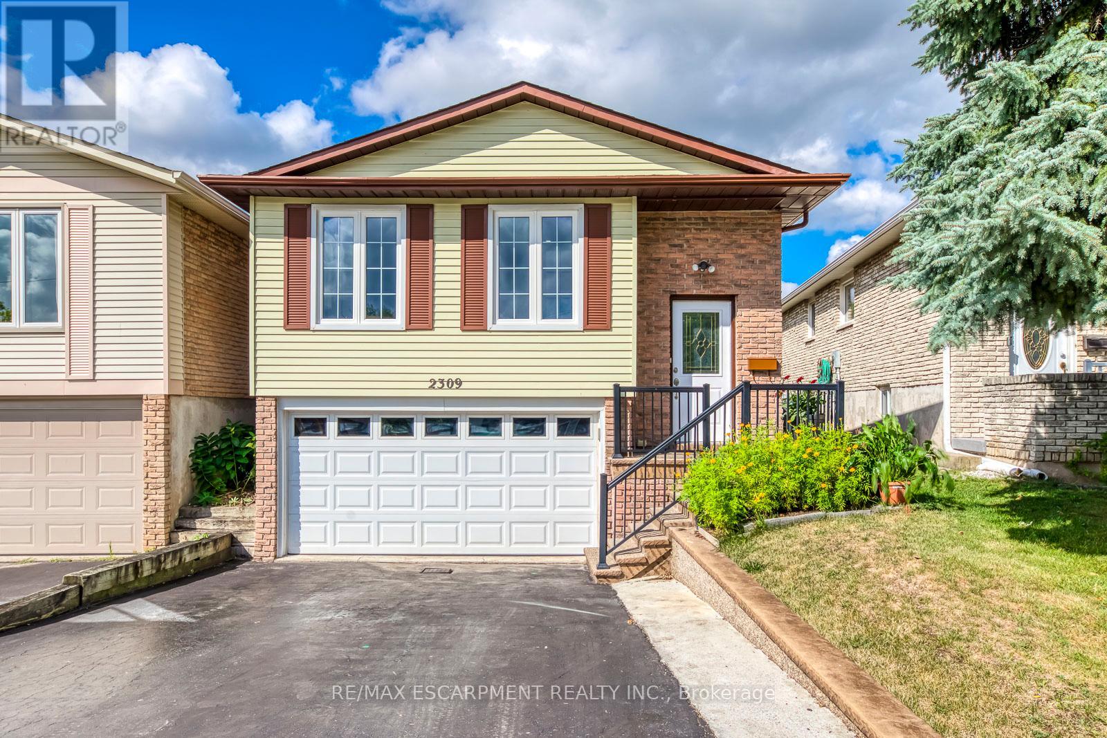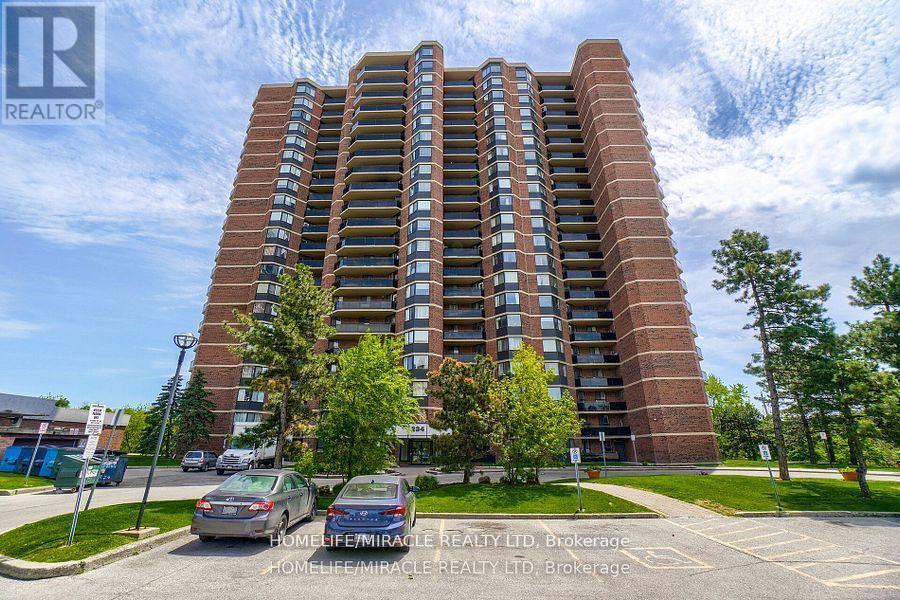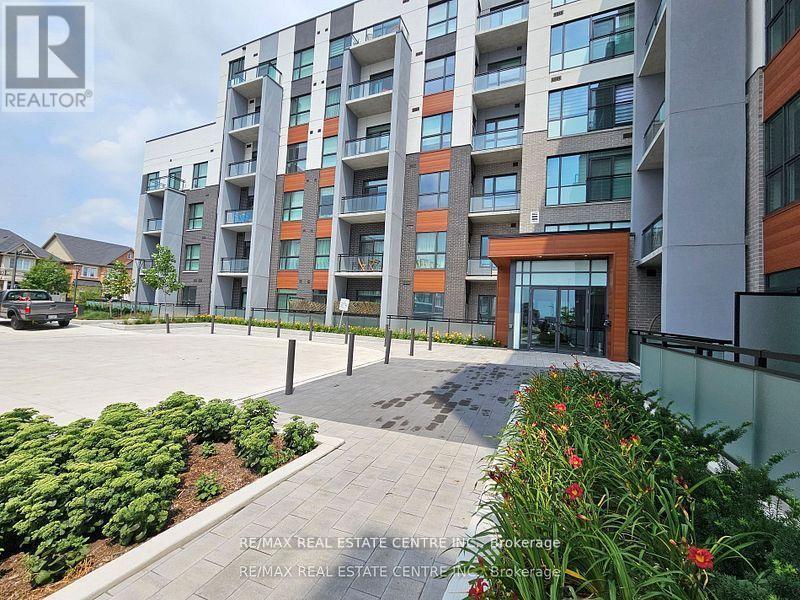36 Slipneedle Street
Brampton, Ontario
Absolutely stunning 2+2 bedroom detached bungalow in the prestigious Vales of Castlemore. Immaculately maintained, this home features a long, 47 X 131 Feet deep Lot, Long driveway, double car garage, and a charming front porch with a steel-fenced lawn perfect for relaxing mornings and evenings. Grand 8-ft entry door leads to a spacious 9 feet ceiling layout with freshly painted & hardwood floors, living & dining rooms, and a modern white kitchen with quartz countertops, centre island, and pantry. Main floor offers a primary bedroom with a luxurious 5-pc ensuite, an additional bedroom, and a full bath. Professionally finished basement boasts an entertainment area, office, kids play area, 2 large bedrooms, and ample storage. Step out to a private backyard oasis with no rear neighbours, featuring a multi-level vinyl deck, shade structure, pergola and shed. A true gem in a sought-after neighbourhood! (id:60365)
8 Lowes Hill Circle
Caledon, Ontario
A beautifully designed semi-detached home offering 2,100 sq ft of modern living across three levels. Featuring 3 spacious bedrooms, 3 bathrooms, and a versatile main-floor den, this property balances everyday function with style. The open-concept family kitchen shines with quartz countertops, a matching quartz backsplash, and stainless-steel appliances, all complemented by 9-ft ceilings that enhance the airy layout. A bright breakfast area flows into the living space and extends to a covered balcony, perfect for quiet mornings or casual entertaining. Upstairs, the primary suite offers a walk-in closet and a private 4-piece ensuite for ultimate comfort. Exterior details include timeless brick-and-stone finishes, while the location provides easy access to schools, parks, community centres, bringing together convenience and charm in sought-after Rural Caledon. (id:60365)
1413 Safeway Crescent
Mississauga, Ontario
Fantastic Opportunity In The Exceptional Lakeview Community. Well Maintained Family Home On A Beautiful Mature Family-Friendly Neighborhood. This Rare Find Backsplit Features Hardwood Floors Throughout Main Floor, 3 Large Bedrooms, Large Living Room, Dining Room & New Upgraded Kitchen With Built-In Dishwasher. The Basement Offers a Separate Entrance , It Features A Huge Rec Room, 2nd Kitchen, A Full Bathroom & A Laundry Room. If You're Looking For A Home With A Basement With In-Law Suite Potential, This Home Offers Just That! Big backyard for gardening Or... If You Prefer A Pool, The Yard Is Large Enough. Fabulous Location On Border Of Mississauga & Etobicoke With Easy Access To The QEW Or Public Transit. Minutes To Shopping, Sherway Gardens, Restaurants and More. Enjoy Your Walks To Laughton Heights Park Or The Etobicoke Creek & Trails. Play Golf? Lakeview & Toronto Golf Courses Are Minutes Away Mins. (id:60365)
2032 Shannon Drive
Mississauga, Ontario
Welcome To A Rare Offering Off Prestigious Mississauga Rd, Just Steps To The Mississauga Golf & Country Club! This Beautifully Maintained Family Home Sits On A Quiet, Tree-Lined Street In One Of Mississauga's Most Coveted Communities, Offering Over 2500 Sq Ft Plus A Finished Lower Level W/ 2nd Kitchen, 2 Bdrms or 1 Bdrm + Den, & Direct Garage Access Perfect For Multi-Generational Living Or An In-Law Suite. Set On A 71 X 108 Ft Lot That Widens To 80 Ft At The Rear, The Property Features A Lovely, Private Backyard W/ Large Deck, Gazebo & Beautiful Perennials. Inside, A Bright Double Door Foyer Welcomes You To Expansive Principal Rms Enhanced By Hardwood, Marble & Ceramic Floors. Freshly Painted Halls & Living/Dining Areas Are Accented By Classic Chair Rail Moldings, While Expansive Picture Windows Fill The Home W/ Natural Light. French Doors Lead To Both Living & Family Rms, Each W/ Its Own Fireplace Creating Warm & Inviting Spaces. A Convenient Main Floor Office Adds Work-From-Home Flexibility. The Kitchen Has Been Updated W/ Ample Storage & Walkout To The Deck, While The Dining & Family Rms Also Open To The Yard For Seamless Indoor-Outdoor Flow. A Main Floor Laundry W/ Backyard Access Adds Everyday Convenience. Upstairs, You'll Find 4 Generous Bdrms Including A Primary W/ 4pc Ensuite & Walk-In Closet. The Finished Lower Level Expands Your Living Space W/ A Spacious Rec Rm, Kitchen, 2 Bdrms, 2 Baths & Separate Entrance From The Garage. Notable Updates Include Furnace (Appr 2022), AC (Appr 2016) & Roof (Appr 2023). All This In A Prime Location Close To UTM, Top-Rated Schools, Parks, Nature Trails, Hospitals & Quick Hwy Access. A Home That Balances Space, Comfort & Timeless Appeal In One Of Mississauga's Most Sought After Neighbourhoods. (id:60365)
12 Smoothrock Trail
Brampton, Ontario
Welcome to 12 Smoothrock Trail, Georgina a Stunning 4-Bedroom Detached Home on a Premium Lot!Situated on a 59 ft. wide premium lot, this beautiful home features a double-door entrance and a double-car garage. Step into the foyer through custom double glass doors and discover a thoughtful main floor layout with separate living and dining rooms, a spacious family room, breakfast area, and a modern kitchen.The main floor boasts picture-frame windows and hardwood floors throughout, while the kitchen shines with quartz countertops, ceramic backsplash, and stainless steel appliances. Conveniently, there is a main floor laundry and a separate entrance to the basement.Oak stairs with iron pickets lead to a well-planned second floor featuring 4 generously sized bedrooms and a loft area perfect for study or relaxation. Three of the bedrooms include ensuite washrooms, offering privacy and comfort.Step outside to an extra-wide backyard featuring a spacious wooden deck perfect for both small and large gatherings, along with ample space for a green lawn and a vegetable garden, ideal for outdoor enjoyment and entertaining.This home combines elegance, functionality, and premium finishes, making it a perfect choice for families seeking style, space, and outdoor living in Georgina. (id:60365)
4834 Capri Crescent
Burlington, Ontario
Beautifully maintained freehold townhouse in Burlington's #1 school district. This bright, move-in ready home offers 3 spacious bedrooms, 2.5 bathrooms, and a finished basement for extra living space. The main floor features hardwood flooring and a modern kitchen with marble countertops, stylish backsplash, and maple cabinets. Freshly painted throughout.The primary suite includes a large walk-in closet and a 4-piece ensuite, while two additional bedrooms share a well-appointed second bath. Private backyard with no houses behind, backing onto a walking path leading to a dog park, ponds, sports fields, and a recreation centre/library. Perfect for families and first-time buyers alike, this home is close to Hwy 407, major shopping centres, schools, parks, GO Station, and transit. Lovingly cared for and in excellent condition this is a must-see! (id:60365)
2309 Malcolm Crescent
Burlington, Ontario
Welcome to this charming 3-bedroom, 2-bathroom detached home on sought-after Malcolm Crescent in Burlington. Nestled on a quiet, family-friendly street, this home offers large windows, modern kitchen and a cozy living area perfect for gatherings. The prime location keeps you close to parks, schools, shopping, and easy highway access. A wonderful opportunity to own a detached home in a desirable Burlington neighbourhood! ** This is a linked property.** (id:60365)
1401 - 234 Albion Road
Toronto, Ontario
LOCATION LOCATION LOCATION---Just 4 minutes to HWY 401, Bright 2-Bedroom Condo with open-concept layout, and a large balcony with unobstructed Downtown sky line CN Tower views. The primary bedroom includes an ensuite and walk-in closet. Ensuite laundry with extra storage shelves. Located just steps from the scenic Pan Am Trail, connecting you to the Humber River Trail and kilometers of walking and cycling paths. Enjoy parks, ponds, and green space right outside your door. Convenient Location: TTC at doorstep, Quick access to Highways 400, 401 & 427, 10 mins to Yorkdale Mall & Humber River Hospital, 25-35 mins to downtown Toronto Building Amenities: Outdoor pool, gym, sauna, party/meeting room, Perfect for first-time buyers, families, or anyone seeking a nature-connected lifestyle with city convenience. (id:60365)
37 Oakmeadow Drive
Brampton, Ontario
This beautifully maintained residence offers a functional and convenient layout featuring spacious bedrooms and a family-sized kitchen complete with a breakfast area and sleek quartz countertops. Enjoy the comfort of a finished basement with a large recreation room, den, full bathroom and a cold cellar for extra storage. Direct access from the garage adds everyday convenience, while the large driveway free of sidewalks provides ample parking. Recent updates include flooring, staircase, kitchen pot lights, and basement renovations. Located within walking distance to shopping centers and schools, and just minutes from Mount Pleasant GO Station and Highway 410. (id:60365)
656 Scott Boulevard
Milton, Ontario
Welcome to this stunning Mattamy Kingsbury model, offering 1810 sqft of bright and functional living space. Recently painted and upgraded with pot lights throughout the main and second floors, this home blends modern style with everyday comfort. The main level boasts a spacious living room, an open-concept kitchen with a breakfast bar, and a sun-filled deck perfect for morning coffee or evening gatherings. Upstairs, the primary retreat features a walk-in closet and a 4-piece ensuite with breathtaking escarpment views. Two additional generously sized bedrooms complete the space, ideal for family or guests. With its unique end-unit design that feels like a semi-detached, this home is perfect for entertaining, relaxing, and making memories. (id:60365)
105 - 1208 Main Street E
Milton, Ontario
Ground floor stacked townhouse unit located in a prime location of Milton, Right next to School. Welcoming Open concept living/dining room, connects to kitchen with stainless steel appliances and kitchen island. Powder room on the main floor adds practicality to everyday life. Lower floor offer master bedroom with 3 piece en-suite and walk-in closet. Second generous size bedroom with 2nd full bath, perfect for in-laws/guests. convenient en-suite laundry on the lower floor. Step onto your balcony to spend evenings with your family. Advantage of the terrace in the front of the unit for BBQ/ Patio area.Freshly painted unit and professionally cleaned, waiting for you to make it your heaven abode. 2 parking spots included with the unit. Close proximity to all amenities and Hwy 401. Don't wait. it will not last longer. (id:60365)
502 - 50 Kaitting Trail
Oakville, Ontario
Bright & Spacious 1-Bedroom in 5 North Condos, Oakville North! Modern 3-year-old Mattamy unit with 9 ft. ceilings, open concept layout, sleek kitchen with quartz counters, extended cabinets & stainless steel appliances. Enjoy unobstructed views from your private balcony on the same floor as the stunning rooftop terrace. Smart home features include keyless/fingerprint entry, touchscreen controls, and integrated lighting/heating. Comes with 1 parking space and a locker on the same floor as the unit. Building amenities: Rooftop BBQ terrace, party room, fitness centre & more. Prime location-steps to shops, dining, transit & minutes to Oakville Hospital, 403/QEW. (id:60365)

