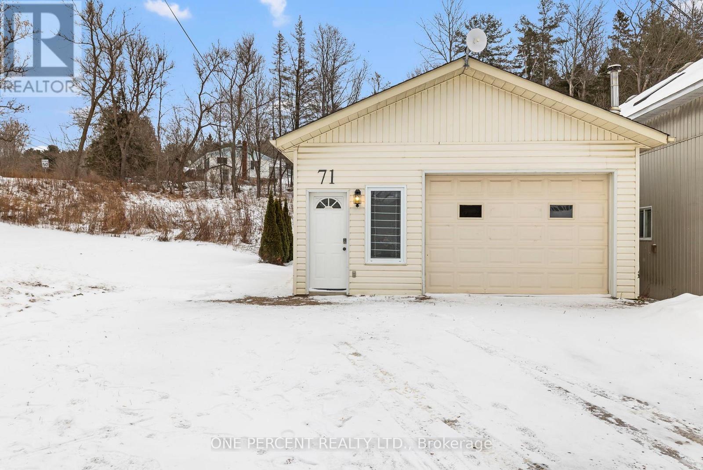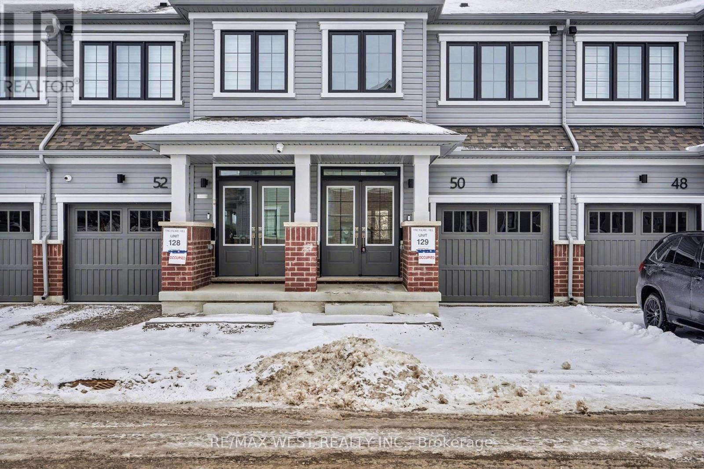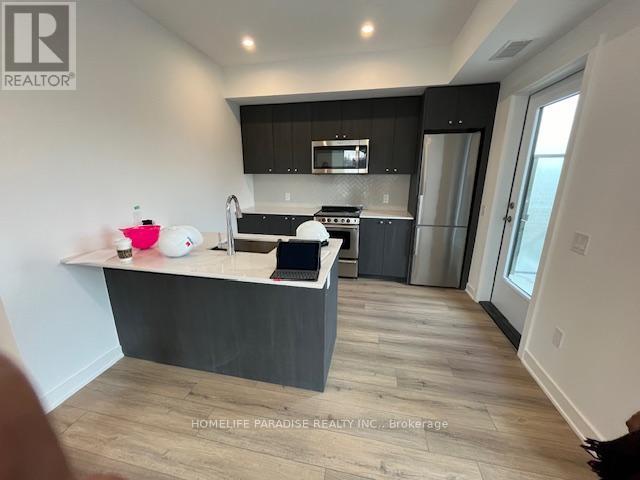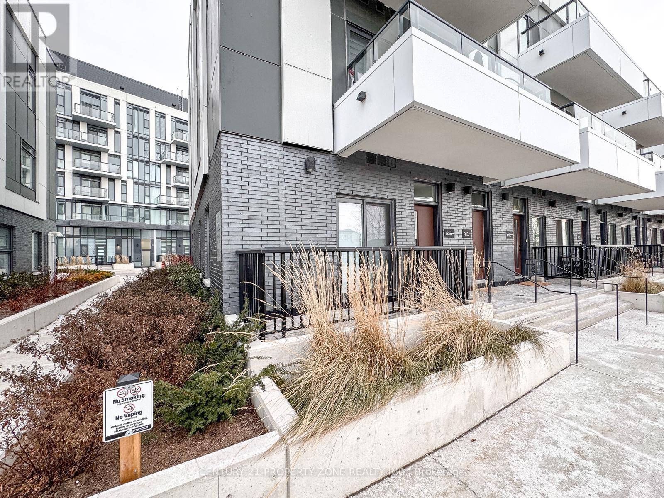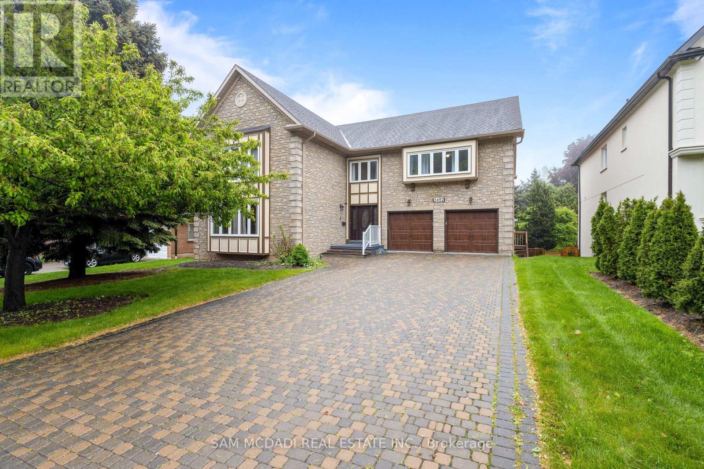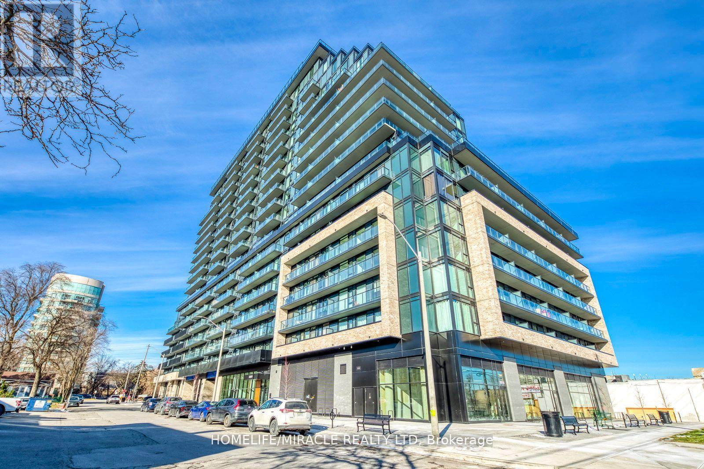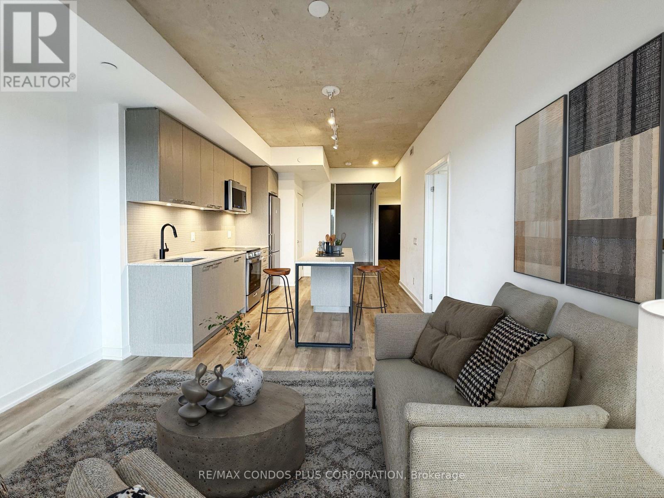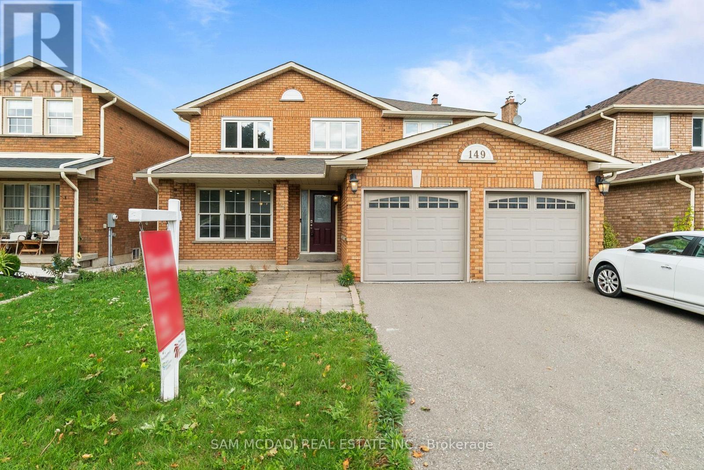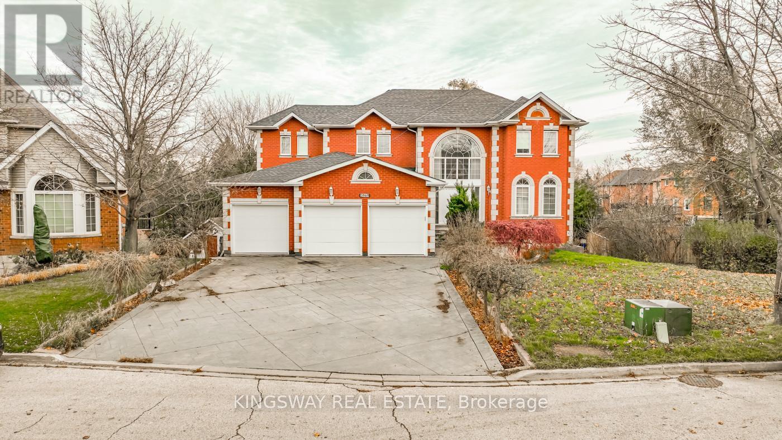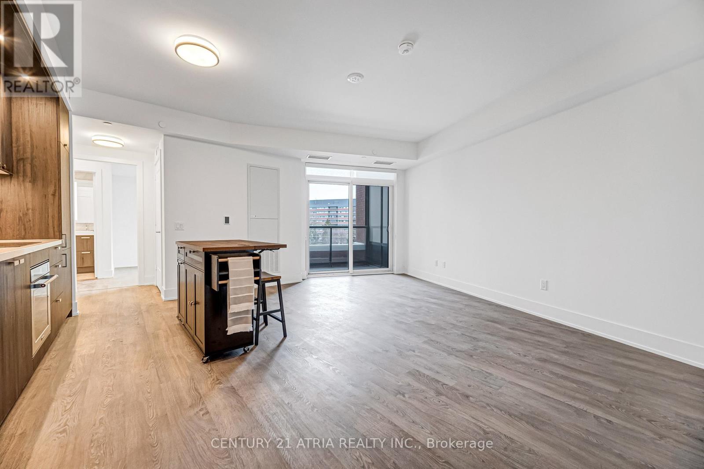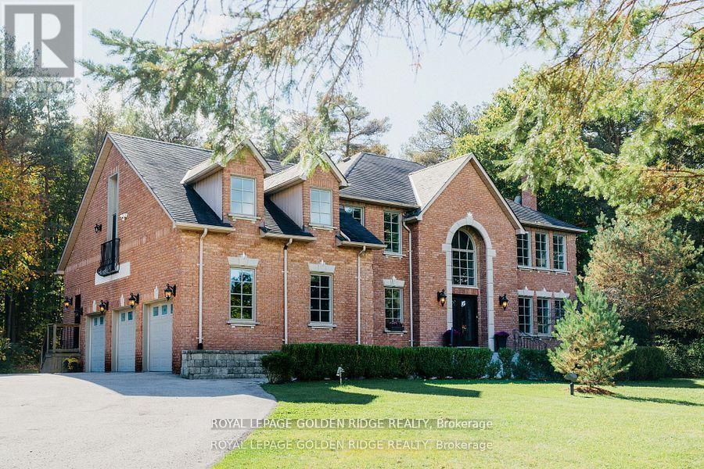71 Cleak Avenue
Bancroft, Ontario
Rare Double-Corner Commercial / Residential Opportunity in the Heart of Bancroft Welcome to 71 Cleak Avenue, a rare double-corner lot located in the heart of Bancroft with highly desirable Commercial Main Street zoning and dual frontage on Cleak Avenue and Snow Road. This versatile property offers exceptional flexibility for residential living, business use, or a live-work setup. The freshly painted interior features a two-bedroom, single-level layout with impressive 9'10" ceilings, creating a bright and open feel throughout. The finished basement adds significant lifestyle value with a dedicated man cave, complete with a bar, fish tank, pool table, and comfortable living area, ideal for entertaining or relaxing. Set on an approximately 17,600 sq ft lot, the property provides excellent exposure, access, and future potential, all while maintaining incredibly low annual property taxes of just $876. Immediate closing is available, making this an excellent option for buyers looking to act quickly. This property is strategically positioned below typical Bancroft market values, offering exceptional upside relative to comparable sales and nearby properties. Whether you are a homeowner, investor, or small business operator, this is a rare opportunity to secure commercial zoning at an accessible price point in a growing community. A unique offering with flexibility, visibility, and value, 71 Cleak Avenue stands out as one of Bancroft's most compelling opportunities. (id:60365)
50 Seahorse Common
Cambridge, Ontario
Best Least Opportunity for Treasure Hill Marquis Series At Hazel Glen For A 3 Bdrm, 2.5 Bath Unit With Open Concept Layout. Modern Enhanced Features With Stainless Steel High End Fixtures Thru-Out, Transitionally Inspired Kitchen Cabinets, 3 Piece Ensuite With Glass Enclosed Shower, Plenty Of Natural Light And Walkout To Private Balcony. Includes Custom Bianco Drift Counters, Sleek Modern Kitchen Cabs, Stainless Steel Appliances W Premium Walk-out Elevation. Superior Treasure Hill Finishes Include Sleek Design With Quartz Counters W/Tons Of Prep Space & Great 4 Entertaining. Includes Modern-Themed Upgraded Laminate And High Ceilings. Tenant To Pay All Utilities Heat, Hydro, Water. (id:60365)
416 - 312 Erb Street W
Waterloo, Ontario
A newer unit 2 BR,2 Washroom Moda Unit in the City of Waterloo available for lease. Sleek finishes with modern amenities. Close to University of Waterloo and Laurrier University, transport, LRT line, major shopping, restaurants and much more. Internet also available in the Unit. The Tenant to pay for the Utilities. Furnishing of Unit also an available option (id:60365)
06 - 20 Lagerfeld Drive
Brampton, Ontario
Modern Luxury at Daniels MPV! Welcome to this stunning, BRAND NEW corner-unit townhouse featuring a bright, open-concept design and the rare convenience of MAIN-FLOOR LIVING WITH NO STAIRS. This sun-drenched 1-bedroom home boasts a PRIVATE WALK-OUT PATIO and premium upgrades, including CUSTOM BLINDS throughout and a sleek KITCHEN with stainless steel appliances. Situated in an UNBEATABLE LOCATION, you are just steps from the Mount Pleasant GO Station, transit, shopping, and dining. Ready for IMMEDIATE POSSESSION-experience effortless urban living in the heart of Brampton. (id:60365)
12 Hollingsworth Circle
Brampton, Ontario
Welcome to this well-maintained semi-detached home located in the highly desirable Fletcher's Meadow community. Offering 3+1 bedrooms and 3.5 bathrooms, this property provides a functional layout designed for both comfort and convenience. The windows allow natural light to brighten the living spaces, while the open-concept kitchen with a breakfast area creates a warm and inviting atmosphere. Direct access to the garage adds everyday practicality. The upper level features a spacious primary bedroom complete with a private ensuite and walk-in closet, along with two additional well-sized bedrooms suitable for family members, guests, or a home office. The fully finished basement extends the living space and includes a bedroom/den, kitchen area, and full bathroom-ideal for added flexibility or multi-generational living. A wide driveway and family-friendly design enhance the home's appeal .Conveniently situated close to Mount Pleasant GO Station, schools, parks, and everyday amenities, this home offers an excellent opportunity in a prime location (id:60365)
2492 Erin Centre Boulevard
Mississauga, Ontario
Perfectly positioned in Central Erin Mills, just across from Erin Woods Park, this executive family residence spans over 6,500 sq ft of finished living space designed for discerning families to connect and call home. Step directly into the great room, where you're greeted by 22-ft ceilings and dramatic windows that flood the space with natural light. The family room, anchored by one of three fireplaces, invites cozy nights in. The kitchen is chef-ready and family-approved, featuring quartz countertops, upgraded cabinetry, stainless steel appliances, and a water filtration system. Off the breakfast area, a walkout leads to a sunny backyard framed by mature trees, both private and peaceful. The main floor also offers a dedicated home office with LED lighting and a laundry room with direct access to the 3-car garage. Upstairs, the primary suite is a retreat in itself, with an oversized walk-in closet and a spa-like five-piece ensuite. The newly finished walkout basement feels like a home of its own, complete with a full kitchen, two bedrooms, two full baths, and separate laundry, ideal for in-laws, guests, or passive rental income. With three fireplaces, and thoughtful finishes at every turn, every inch of this home welcomes you in. Just minutes from Erin Mills Town Centre, top-ranked schools, Credit Valley Hospital, UTM, the GO Station, major highways, and everyday essentials. (id:60365)
322 - 3009 Novar Road
Mississauga, Ontario
Welcome to Arte Residenced, a brand-new 1Bed+Den Unit with One Locker in the heart of Mississauga's Cooksville area. Start your morning with a stress free walk to Cooksville GO Station and connect to downtown Toronto in less than an hour during peak times. For drivers, the building offers easy access to major highways, including the QEW and Highway 403. The surrounding area is rich with amenities. Square One, Celebration Square, and Sheridan College are all moments away as are parks, grocery stores, cafes, and diverse restaurants. Residents have access to over 22,500 square feet of indoor and outdoor amenities. Premium building amenities, include a concierge, fitness center, rooftop terrace, yoga studio, outdoor bar and relaxing pet spa. Steps to the future Dundas Bus Rapid Transit (BRT) line, a purposed 48 kilometer rapid transit project along dundas. The BRT line will connect the Kipling Transit Hub in Toronto to Highway 6 in Hamilton passing through Mississauga and parts of Halton Region. The condo is minutes to the $4B Trillium Hospital redevelopment. Once complete, this hospital will be the biggest in Canada. All this and much more makes this location ideal for professionals seeking modern living with top tier healthcare and transit access. (id:60365)
402 - 1808 St Clair Avenue W
Toronto, Ontario
2-bedroom, 2-bathroom condo offering 684 sq. ft. of well-designed living space in Toronto's vibrant St. Clair West neighbourhood. This bright and functional unit features a modern open-concept living and dining room, ideal for everyday living. The contemporary kitchen is equipped with stainless steel appliances with a generous island counter that provides additional prep. The primary bedroom offers a large closet and floor-to-ceiling window. Conveniently located with easy access to TTC transit and major highways. Just steps to Stockyards Mall and close to the Junction neighbourhood offering a wide selection of dining and shopping options. Building amenities include a fully equipped fitness centre, party and lounge spaces, outdoor terrace, and secure 24-hour access. (id:60365)
149 Sunforest Drive
Brampton, Ontario
Welcome to this beautifully maintained detached home, featuring 4+3 spacious bedrooms and 3+2 bathrooms, perfect for families of all sizes. The thoughtfully designed layout offers a bright, open-concept living and dining area, a large kitchen with ample storage, and comfortable spaces ideal for both entertaining and everyday living.A separate entrance provides added flexibility - perfect for an in-law suite, home office, or potential rental income. Outside, enjoy a private backyard with a two-tier deck and ample parking.Nestled in a desirable neighborhood, this home is conveniently close to schools, parks, shopping, and transit, offering the perfect blend of comfort and convenience. (id:60365)
5969 Rayshaw Crescent
Mississauga, Ontario
Private Oasis In The City. Built 1995 Magnificently Huge Home With In-law Suite And Separate Entrance big apartment in the basement (As Is) and a lot of space left it can be second unit in basement very easy. you'll enjoy access to top-rated schools in Mississauga, wellness centers, and a wealth of amenities, ensuring a balanced and convenient lifestyle. Peaceful Surroundings Backing Onto Mature Wooded Area And Private Cul-De-Sac With No Thru Traffic. Sweeping Grand Entrance, Leading To Large Bright Principal Rooms. Huge Open Concept Kitchen/Family Room Separated By Two Sided Marble Fireplace, 4 bedrooms and 6 bathrooms plus office plus family room and living room as well, with 9,914 feet the biggest house in the area, And Walk Out To Balcony Overlooking Garden. Upstairs you'll find generously sized bedrooms with broadloom flooring and large closets, providing lots of storage and comfort. The grand entryway creates a warm and elegant feel, and spacious living and family rooms all offer walkouts to the courtyard, deck, leading into a very functional floor plan. Additional features include attached 3 car garage, parking for 9 vehicles all 12 car total, this house can go with 3M when you have Modern renovation. Don't lose the chance. (id:60365)
424 - 259 The Kingsway
Toronto, Ontario
Welcome to Edenbridge, a Tridel Built community in the desirable Kingsway community. Luxury Living at Edenbridge on the Kingsway. *PREMIUM PARKING - close to elevators, LOCKER, PORTABLE KITCHEN ISLAND and WINDOW COVERINGS included.* Experience elevated living in this brand-new luxury residence near The Kingsway and Bloor West Village. Ideally located across from the renovated Humbertown Shopping Centre with Loblaws, LCBO, and boutique shops. Residents enjoy exceptional amenities: indoor pool, whirlpool, sauna, state-of-the-art fitness centre, yoga studio, guest suites, and elegant party and dining rooms with terrace. Outdoor features include an English style garden courtyard, rooftop dining, and BBQ areas. Enhanced security with 24 hr concierge, ensuite security systems, and secure bicycle locker. Close to parks including James Garden and the Humber River Trail, minutes to Royal York subway station, and a short commute to downtown Toronto and Pearson Airport. (id:60365)
8 Greenvalley Circle
Whitchurch-Stouffville, Ontario
Lucky Number 8. 5000 sqft +Total Living Space. Exquisite Home In Prestigious Trail Of The Woods Siting On 1.4 Acre Of Private Land Overlooking Greenery And Winding Driveway. Featuring Loft With Separate Entrance, 3 Car Garage, Numerous Wet Bar, Double Staircase, Oversized Windows. Dream Kitchen, Spacious Room Sizes And Prof Fin W/O Bsmt With Large Above Grade Windows, Bdrm, Recreation Rm, Bath And Wet Bar. On Doorstep Of Aurora Within Mins To Hwy 404, Go Trans And All Amenities. **EXTRAS** All Existing Fixtures and Appliances, Excluding Tenant's Belongings. (id:60365)

