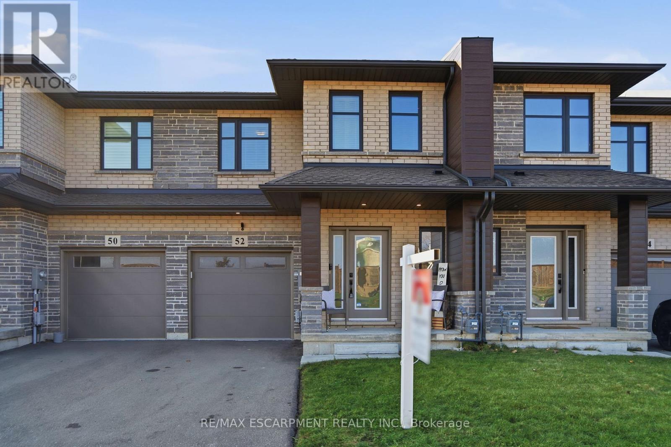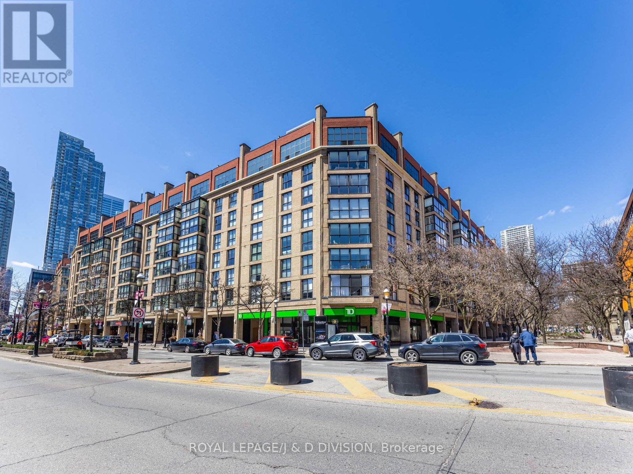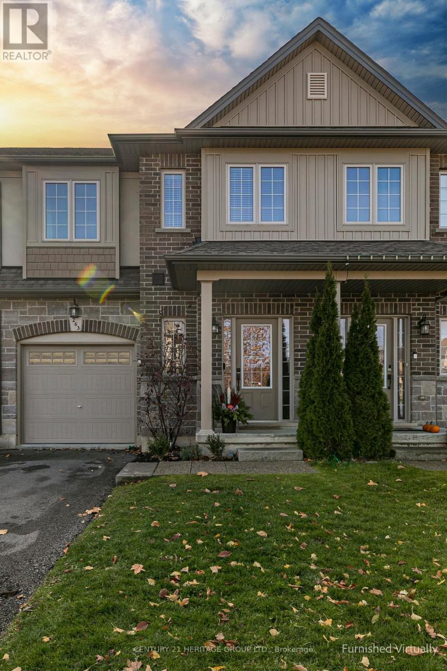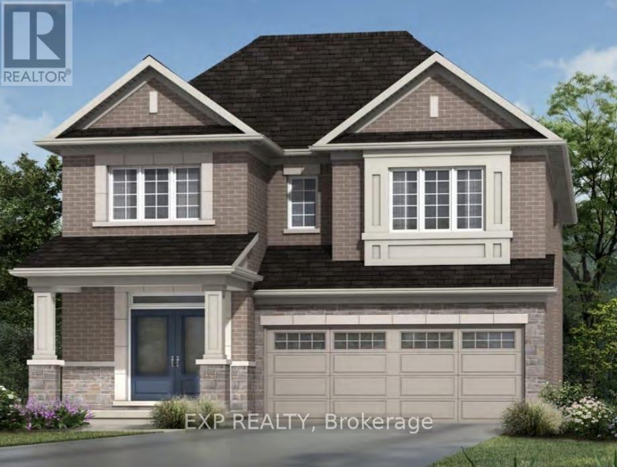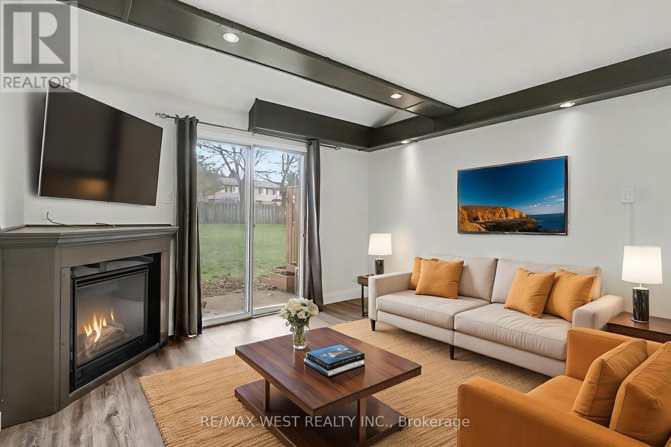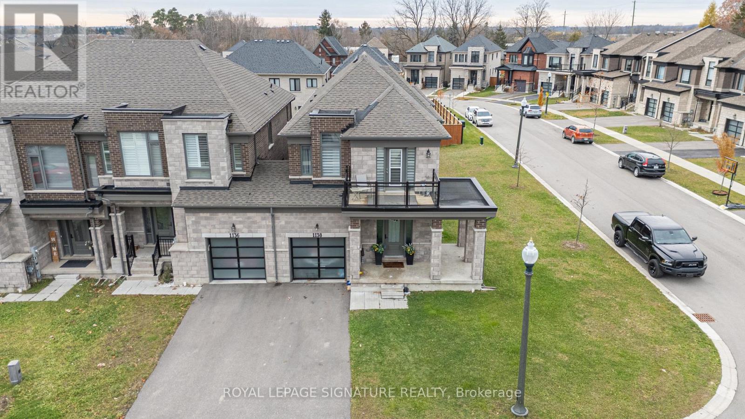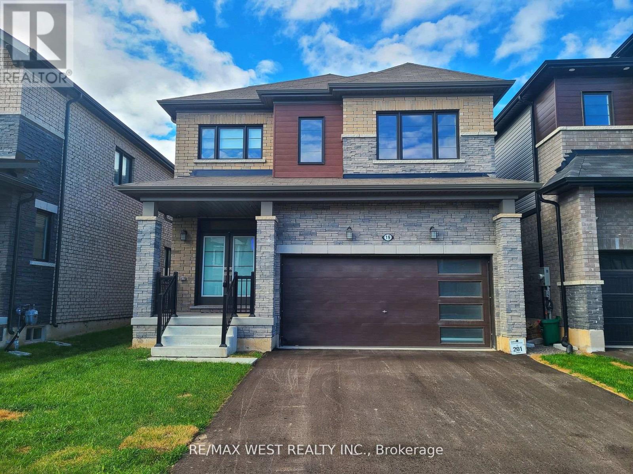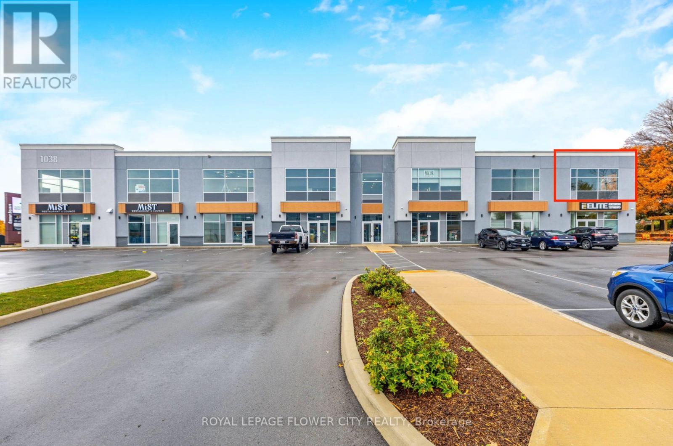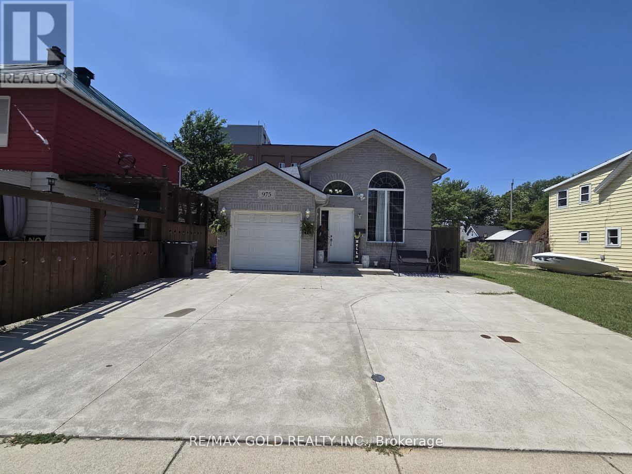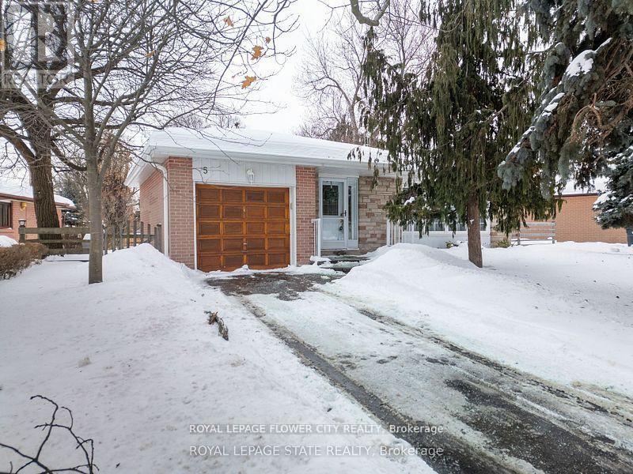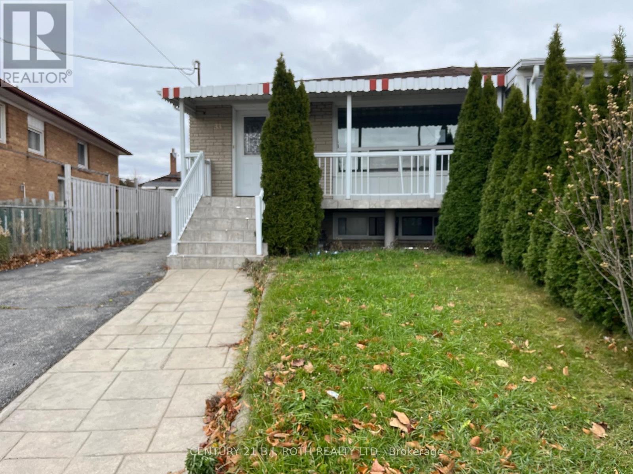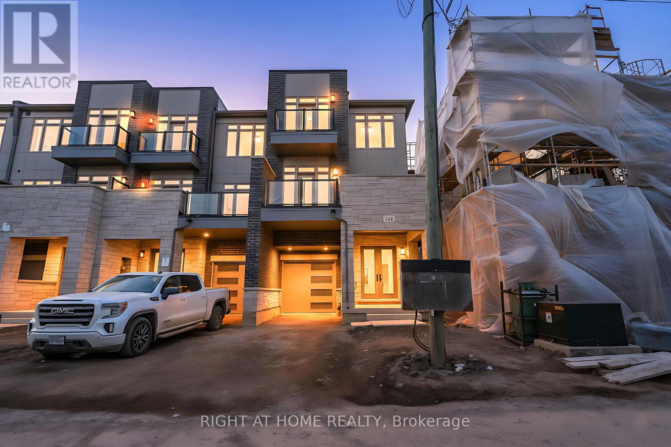52 Jayla Lane
West Lincoln, Ontario
Welcome to modern luxury living in the heart of Smithville's family-friendly community. This stunning freehold 3-bedroom townhome features a bright open-concept layout with 9ft smooth ceilings, luxury designer flooring, and upgraded quartz countertops throughout the kitchen and all bathrooms. The main floor seamlessly blends the kitchen, dining, and living areas-perfect for entertaining and everyday comfort. The recently finished basement adds valuable additional living space for a home office, gym, or recreation room. Smithville is one of West Niagara's fastest-growing communities because its located just 10 minutes from the QEW, this home is ideal for commuters looking for a peaceful small-town lifestyle with quick access to Hamilton, Grimsby, and Niagara. Smithville is known for its exceptional schools, beautiful parks, and safe, welcoming community atmosphere. Residents can enjoy walking and biking trails, Community Park, and close proximity to local cafés, restaurants, and essential shopping. This property is steps from the brand-new 93,000 sq. ft. West Lincoln Sports & Multi-Use Recreation Complex-featuring an ice rink, gym, library, splash pad, indoor/outdoor walking tracks, playground, and skateboard park. Plus, the nearby Twenty Valley wineries, nature trails, and charming rural landscapes make this location truly unique. Whether you're a first-time buyer, a growing family, or an investor searching for a high-demand area, this modern townhome offers the perfect blend of luxury, convenience, and lifestyle. Don't miss your chance to own a beautifully upgraded home in one of Niagara's most desirable communities. Lots of extra free parking for owners with multiple vehicles. (id:60365)
708 - 80 Front Street E
Toronto, Ontario
Market Square Condos located in the historic St. Lawrence Market neighbourhood!. This exceptional & spacious 1 Bedroom suite offers 1125 sq.ft. of well designed living space in a quiet north-facing setting. The bright and airy living room flows seamlessly into a solarium featuring floor to ceiling windows overlooking a peaceful courtyard - perfect for a reading nook or home office. A separate dining area is smartly defined by custom low cabinetry with glass door displays, adding both style and storage. A rare wood burning fireplace adds warmth and charm, complimented by hardwood floors, crown moulding & additional built-ins throughout. The renovated kitchen with open window to the living room, features quartz countertops, stainless steel appliances, a breakfast bar and excellent storage.- perfect for both everyday and entertaining. The large bedroom includes a spacious walk-in closet and plenty of room for comfy reading chairs- an inviting retreat for the end of the day. The 4 pc. bathroom has a luxe soaker tub and separate shower. This home combines timeless charm, modern updates and incredible space in a highly desirable building. A fabulous opportunity to join a friendly community with an abundance of 5 star amenities & activities galore! Enjoy 24/7 Concierge. Indoor pool, spa, squash courts, gym, fitness classes, a library, plus a stellar roof top deck with fabulous views- even plant your own garden! Ultra-livable, walkable area lined with restaurants and shops. Steps to the financial district, the distillery, theatres, the Hockey Hall of Fame, plus easy access to transit, Billy Bishop Airport, Union Station and much more. 1 parking & 1 locker included. Nestled within the vibrant flavour & spirit of the St. Lawrence Market neighbourhood, stepping into Suite 708 is like entering your own personal retreat!! Beautiful new lobby off Front street. (id:60365)
263 Pumpkin Pass
Hamilton, Ontario
Welcome to 263 Pumpkin Pass in the heart of Binbrook's family-oriented community. An executive-style townhouse offering comfort, style, and thoughtful upgrades. You're welcomed by a spacious inviting foyer, an "exhale" space where you can decompress as you come in, set down your bags, hang coats in the entry closet, or slip inside directly from the garage. There's plenty of room to greet guests, with a convenient 2-piece bath nearby. A beautifully upgraded wood staircase anchors this entry and sets the tone for the warmth and quality found throughout the home. The main floor opens into a bright living room designed for families and entertainers alike. The oversized living room features a versatile play nook or home office, while the eat-in kitchen has granite countertops, stainless steel appliances, quality cabinetry, and a charming pass-through window overlooking the living room. The dinette offers a walkout to fully fenced backyard with a wood deck and green space ideal for summer dinners, kids, pets, and relaxed outdoor living. Upstairs, a cozy loft area functions perfectly as a reading nook, homework spot, or office space. The second level has 3 bedrooms, 2 full baths, and second-floor laundry. The primary bedroom is complete with a walk-in closet and a 3-piece ensuite. This level also features engineered hardwood flooring in the hallway, nook, and primary bedroom adding both style and durability. The fully finished basement expands your living options with a large recreation room suitable for movie nights, a second office, kids' play area, gym space, or whatever fits your lifestyle?. Plus. ample room for storage.? This turnkey home offers hardwood floors, upgraded counters, stainless appliances, engineered hardwood, a finished basement, and thoughtful spaces on every level. Whether you're starting out, growing, or settling into your next chapter, this home offers something for everyone. Steps to schools, parks, walking trails, all Binbrook is loved for. (id:60365)
Upper - 275 Rosenberg Way
Kitchener, Ontario
Welcome to this brand-new, never-lived-in home offering 4 spacious bedrooms, 3 bathrooms, and a double car garage with space for 3 parking spots. Located in one of Kitchener-Waterloo's most desirable neighborhoods, this luxurious home provides ultimate privacy, as it backs onto a serene pond and green space, with no neighbors behind you. The front of the house also faces another picturesque pond, offering peaceful views and easy access to walking trails. Total Finished Upper Level: 2,712 sq. ft. Full Privacy: No neighbors at the back, backing onto a pond with front-facing pond and green space. Kitchen: Upgraded cabinets, granite countertops, stainless steel hood, gas stove, brand-new stainless-steel appliances, and a gas line for the BBQ. Flooring: Hardwood floors on the ground floor and hallway upstairs. Master Ensuite: Frameless shower door and luxurious finishes. Ceiling Height: 9 ft ceilings throughout the main floor. Additional Upgrades: Smooth ceilings, upgraded trim package, metal satin railings on staircase, centralized humidifier, tankless water heater (not rented). Lighting: Tons of pot lights throughout, providing a bright and inviting atmosphere Additional Details: Upper Portion for Rent ONLY (includes full garage access)Basement: Will be finished in a couple of months and rented separately, with a designated parking spot on the driveway for basement tenants. Location: Walking distance to parks, trails, and minutes to major highways, shopping, and amenities. This home is perfect for those looking for a peaceful, private setting with modern finishes and easy access to everything Kitchener-Waterloo has to offer. Don't miss the opportunity to make this stunning property your new home! (id:60365)
37 - 67 Valleyview Road
Kitchener, Ontario
Move right into this beautifully updated, turnkey townhome with super low maintenance fees! Ideal for first time home buyers or investors! Main level features a modern new kitchen with new stainless-steel appliances, custom backsplash, under-cabinet lighting, pantry with sliders, new flooring with pot lights throughout, gas fireplance & a convenient walk-out to a quiet, park-like backyard terrace! The second level offers an upgraded 5-piece bathroom with double vanity and a convenient new steam washer/dryer, plus a bright bedroom. The private third level includes the primary bedroom with a custom 2-piece ensuite (unique to the complex) and walk out access to a fantastic large private balcony/deck! Additional upgrades include a heat pump/AC and gas fireplace - a rare find, as most units still use baseboard heating. Prime location just minutes to the highway, Sunrise Shopping Centre across the street & schools nearby. A truly modern, move-in-ready home with exceptional value! (id:60365)
1138 Edinburgh Drive
Woodstock, Ontario
Welcome to 1138 Edinburgh Drive! a spacious, sun-filled corner-lot townhouse offering 2,375 sq.ft. of beautifully upgraded living space. This impressive 4-bedroom, 3-bath home delivers the feel of a detached property with its expansive layout, large windows, and abundance of natural light. Positioned on a premium corner lot, it provides enhanced privacy, a larger yard,and an elevated sense of space inside and out. Step into an open-concept main floor designed with modern upgrades, stylish flooring, and massive windows that brighten every room. The upgraded kitchen features contemporary cabinetry, sleek finishes, and a functional layout perfect for cooking, hosting, and daily family living. On the upper level, you'll find four generous bedrooms, including a serene primary suite complete with a walk-in closet and a beautifully finished ensuite bath. Each bathroom is upgraded with quality fixtures and tasteful design touches. One of the secondary bedrooms even includes its own private balcony, providing a peaceful retreat with a view! Set on a premium corner lot, there's plenty of outdoor space for relaxing, gardening, or play. The location is unbeatable-just steps to parks, trails, and top-rated schools, with easy access to shopping, restaurants, and all the amenities that make this neighbourhood so sought-after. Bright, spacious, and impeccably upgraded, this home offers the perfect combination of lifestyle, location, and move-in readiness-don't miss your chance to make it yours! (id:60365)
19 Buttercream Avenue
Thorold, Ontario
Great opportunity To rent this Gorgeous 4 Bedroom 3 Bathroom Detached home. Perfect For SmallAnd Growing Families. Located In The Quiet Community Of Thorold, Its Stainless SteelAppliance, Two Car Garage, kitchen Island, Large Backyard. Central To Hwy 406, Minutes To QEWAnd Niagara Falls And Amenities. **EXTRAS** Fridge, Stove, Dishwasher, Washer And Dryer. Basement is not included. (id:60365)
207 - 1038 Garner Road W
Hamilton, Ontario
Discover the potential of this brand-new commercial condo unit located at 1038 Garner Rd W, Ancaster a prime location that blends modern design with excellent accessibility. Built in2022, this bright and spacious 1,291 sq. ft. corner unit on the 2nd floor offers expansive windows, flooding the space with natural light and creating an inviting professional environment. Zoned M3 Prestige Business Park, this unit is ideally suited for non-retail commercial use such as professional offices, administrative or tech/data processing firms, creative studios production or training spaces, laboratories, or repair/service hubs. With plumbing roughed- in and an open layout, the unit is a true blank canvas ready for custom build-out to match your business needs. Positioned just minutes from a major shopping district, the property benefits from excellent exposure, high traffic flow, and a thriving commercial setting. Ample on-site parking and easy highway access ensure convenience for staff, clients, and visitors alike. A rare opportunity to establish your business in a modern, flexible space within one of Ancaster's most sought-after business locations. (id:60365)
975 Albert Road
Windsor, Ontario
***Beautiful Custom-Built 2006 3+1 Bedroom** Vacant Easy Access** Detached Home In High-Demand Windsor area!**Finished Basement Walkout/Separate Entrance, Great Room, Bath & Bedrooms Ideal for in-lawsuite or rental.** **Hardwood Floors, combined living/dining, upgraded eat-in kitchen w/granite counters, Tile floors & breakfast bar. Large primary BR W/I closet. Upgraded driveway & and concrete all around the house . Close to University of Windsor, USA border, Detroit Windsor Tunnel, schools, parks, shopping, transit & all amenities! (id:60365)
5 Bromley Crescent Ne
Brampton, Ontario
Fully Renovated Bright & Spacious Well maintained 3 bedroom plus den bungalow, 1 full washroom & powder room on the main floor and additional full washroom and den with living area in the basement. located within walking distance from the major transit route, School and park, features Spacious Living Room filled with natural lights. Separate Dining Area, Gorgeous Kitchen Walk out to Backyard. Ample Car Parking space on Driveway. "Only Upper Portion For Rent." (id:60365)
33 Bimini Crescent W
Toronto, Ontario
Excellent location within a family-friendly neighborhood. The property features an extensive driveway accommodating multiple vehicles. The main level boasts hardwood flooring, and the living room is equipped with a large window that overlooks the covered patio. There are four generously sized bedrooms, each with ample closet space. The finished basement includes a recreation room and has a separate entrance. It is conveniently located near York University and major retail stores. This property is competitively priced for a quick sale, requiring some tender loving care, and is easy to show. Home is being sold "As is" with no representation or warranties. (id:60365)
3319 Taha Gardens
Oakville, Ontario
Available immediately for lease is this stunning, executive 3-bedroom, 3-bathroom townhouse in the heart of North Oakville's prestigious preserved neighbourhood. This home isn't just upgraded, it's fully loaded with premium finishes and boasts a functional and large floor plan.From the moment you walk through the impressive double-door entrance, you're greeted by a bright, welcoming sitting area that feels both stylish and functional-perfect for a home office, lounge, or a warm spot to greet family and friends. Head up the beautifully crafted oak hardwood staircase to the show-stopping second level, where 10 ft ceilings make the entire space feel grand and open. The massive family room flows seamlessly into the modern kitchen, featuring high-end quartz countertops, ceiling-height cabinetry with crown moulding, and upgraded stainless steel appliances-a dream setup for cooking, hosting, and everyday living. The adjoining breakfast area leads out to your private balcony, complete with a BBQ gas line, making it the perfect spot to relax, grill, and enjoy the evenings. The upper level offers 9 ft ceilings, three generous bedrooms, and two beautifully finished full bathrooms, along with the convenience of upper-level laundry. Every inch of this home feels thoughtfully designed, bright, and luxurious. Bonus: EV charger rough-in already in the garage. If you're looking for a home that feels elegant, spacious, and move-in ready-this is the one you don't want to miss. (id:60365)

