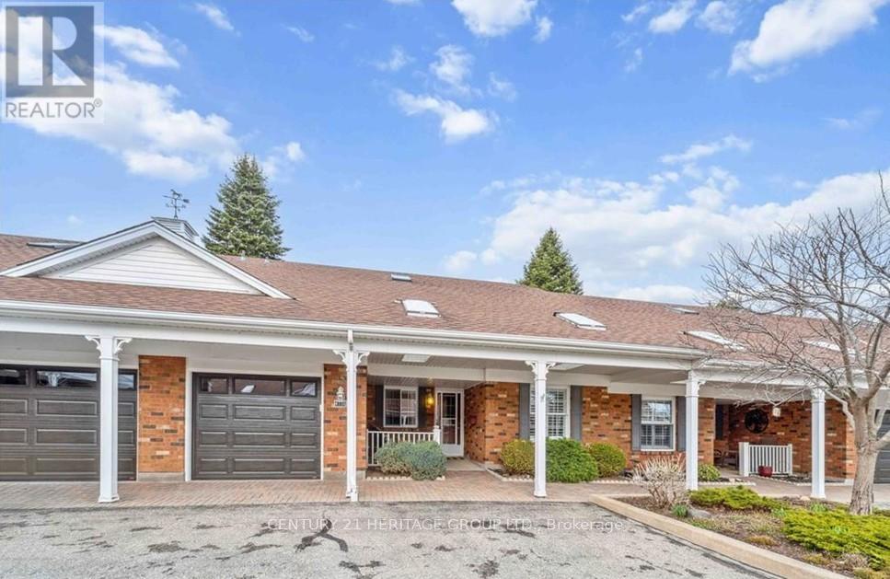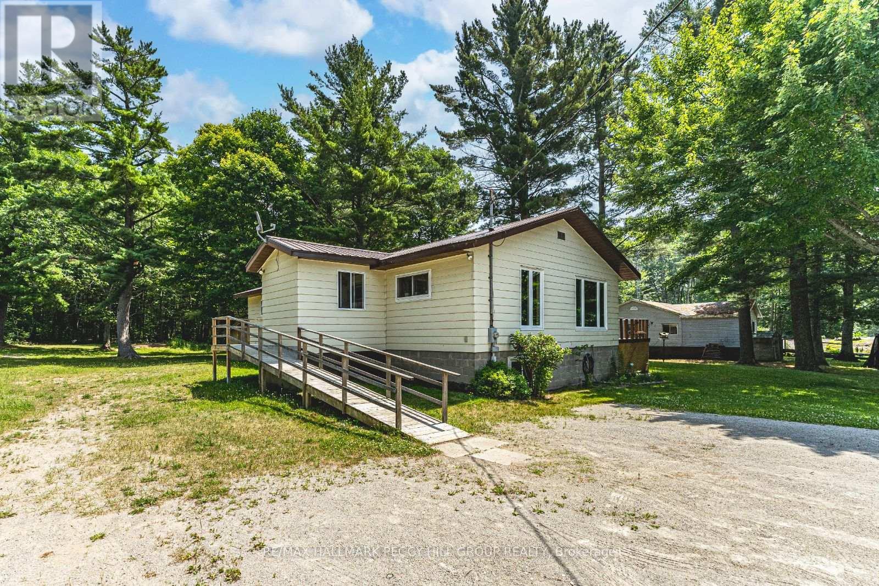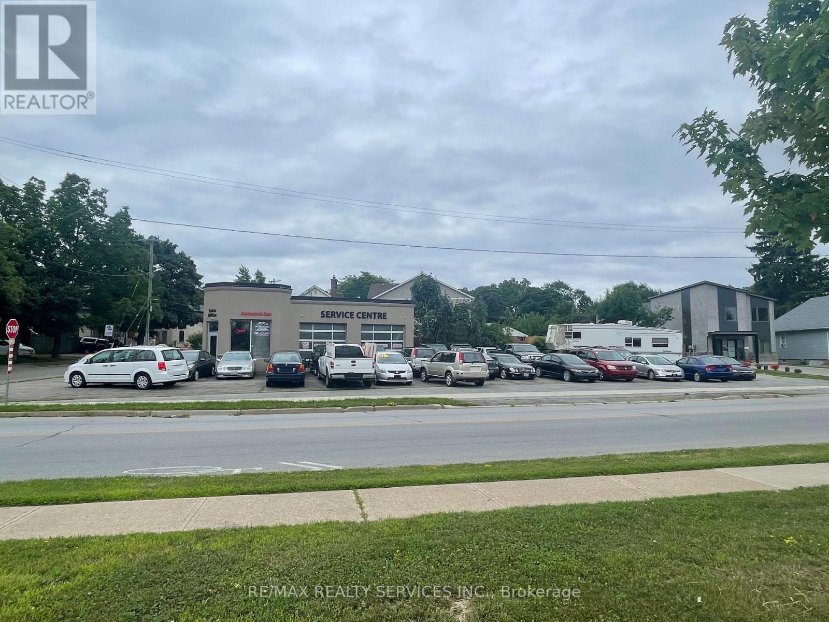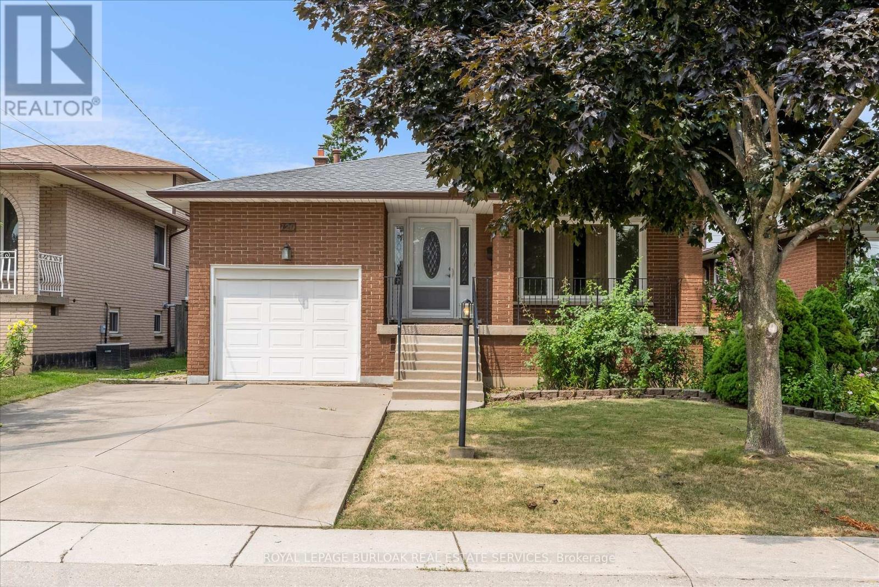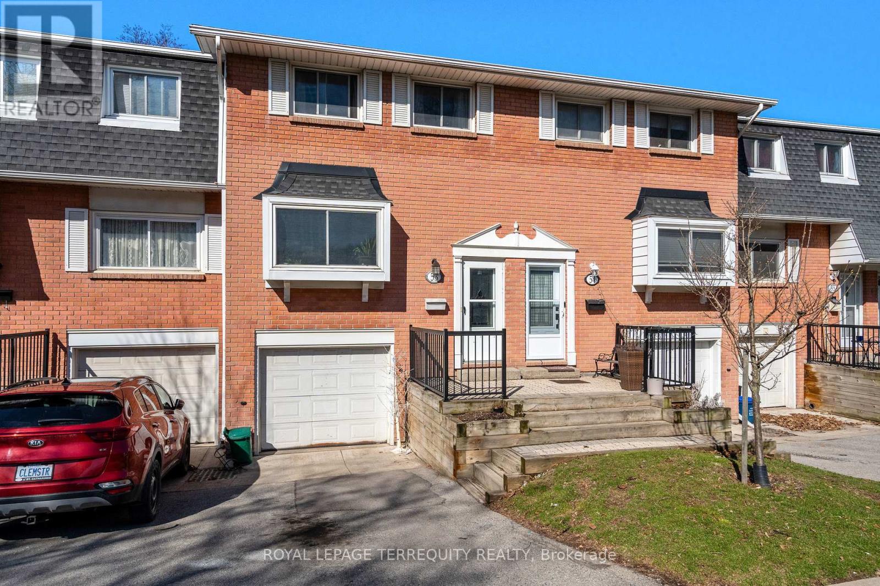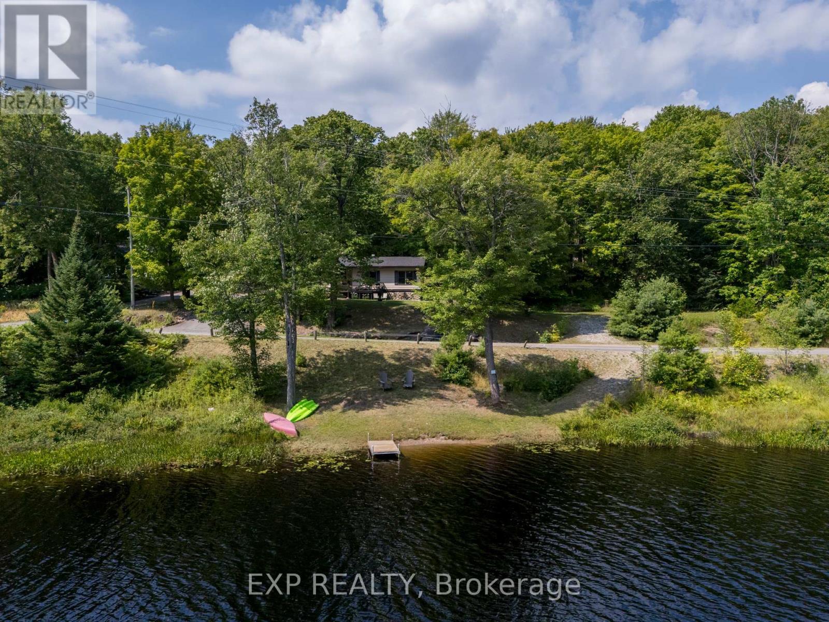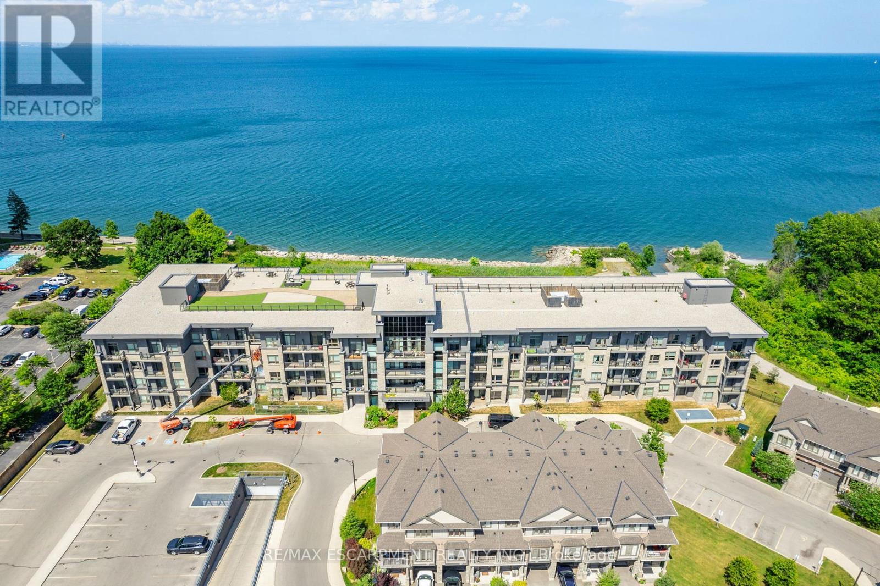4106 Butternut Court
Lincoln, Ontario
More spacious than it looks! Welcome to this extremely well maintained bungaloft with attached garage and interior entry- a front covered porch and backyard deck. The main floor features an open concept layout for easy access complete with a 4 season sunroom, 2 bedrooms with ample closets, 2 full bathrooms, living room/dining room and separate laundry room with extra storage. The spacious upper bungaloft has a large bedroom area with sitting room and 3pc bathroom. The lower level features tons of additional space including a large rec room, a large flex space/bonus room/workshop, 2 pc bath, utility room and office/den. Gas furnace and central air were replaced in 2015 and hot water tank is owned. This fabulous property is located in Heritage Village, Vineland - a senior friendly adult lifestyle community with nearby Clubhouse - for owners' exclusive use- with a heated salt water pool, saunas, gym, wood-working shop, craft room and more. Many services are included for your comfort and the property is surrounded by vineyards, orchards and parks. Shopping is close-by, also close to highway access and dining. (id:60365)
153 - 258a Sunview Street
Waterloo, Ontario
Close To Wilfred Laurier, University Of Waterloo as well as Conestoga College, All Amenities & Only Few Minutes Drive To Conestoga Mall. Ideal for students and professionals. the unit comes fully furnished and features. A Spacious and Bright 1 Bedroom Corner Unit (2 Single Bed allowed) With Ensuite Laundry, Upgraded Kitchen, 6 Appliances Including Microwave. Building Features Study Space, Rooftop Terrace, Indoor Lounge/Dining Area, Wireless Internet, Bike Storage & Visitor Parking. (id:60365)
332 Baxter Loop Road
Georgian Bay, Ontario
COZY BUNGALOW ON OVER 1 ACRE ACROSS FROM GEORGIAN BAY WITH PRIVATE FORESTED BACKDROP! Imagine starting your day at 332 Baxter Loop Road with the sparkle of Georgian Bay just across the road, your boat waiting at the CNC Marina steps from your door, and a day of fishing, island hopping, or exploring the shoreline ahead. This 1,400 sq ft bungalow sits on a very private 1.13-acre lot backing onto lush forest with no direct rear neighbours, offering space for gardens, outdoor living, and quiet moments under the trees while you enjoy the surrounding nature. Only 5 minutes to Honey Harbours shops, restaurants, and general store, with Port Severn, Waubaushene, Coldwater, and Midland all close by, you'll also enjoy nearby hiking trails, Georgian Bay Islands National Park, prime fishing spots, and Oak Bay Golf Course just 13 minutes away. The bright eat-in kitchen features a charming brick feature wall and an arched doorway, while the living room offers oversized windows and a sliding walkout to the large side deck, perfect for morning coffee or summer dinners. Three main floor bedrooms, a 4-piece bathroom, and a freshly painted interior provide a fresh, welcoming space, with a full, unspoiled basement ready to suit your needs. A #HomeToStay where your vision can turn potential into something unforgettable. (id:60365)
191 Appleford Court
Hamilton, Ontario
Welcome to this charming 3-bedroom, 2-bathroom original backsplit, offering timeless character and a functional layout with a convenient walk-out. Ideally situated near both Lincoln and Highway 403 access, commuting is a breeze, while all major shopping centers, amenities, and public transit routes are just moments away. Nestled on a quiet, family-friendly street at the end of a cul-de-sac, this home is perfect for those seeking peace and privacy. The property is within walking distance to Sir Allan MacNab Secondary School and a well-equipped recreation center, making it ideal for active families. Recent updates include a new furnace and water heater (2023), adding comfort and efficiency. All appliances are included in as-is condition, providing a great opportunity to customize to your taste. This home presents a rare chance to own in a sought-after location with unbeatable convenience and potential. (id:60365)
54 Ormond Street S
Thorold, Ontario
Prime location with high traffic & good exposure on corner lot in growing Thorold. Parking for up to 40 cars, large two-bay garage, reception area, private office, restroom & 2 storage areas. C3 zoning allows a variety of uses. (id:60365)
120 Ravenbury Drive
Hamilton, Ontario
This 4 level backsplit is situated in a fabulous, established neighourhood with quick access to the Linc and Highway 403, offering convenience to shopping and more...This spacious home offers a walk-out family room and a separate side entry, providing excellent potential for an in-law suite or multi-generational living! (id:60365)
53 - 185 Denistoun Street
Welland, Ontario
Beautiful well maintained 3-Bedroom condo townhome with large private fenced backyard with gate to greenspace. Laminate floors, open spacious Kitchen and Dining area with lovely Bay Window. Large light filled principal rooms, Living Room with walk-out to yard. Very spacious Master Bedroom with Double Closet. Family room in basement. Lots of storage space. Amenities include outdoor pool and tennis courts. Walking distance to shopping. (id:60365)
35 Kingscourt Avenue
Kingston, Ontario
This charming and updated 3-bedroom, 2-bath detached home offers the perfect combination of lifestyle, location, and long-term potential. Whether you're a first-time buyer ready to stop renting, or an investor looking for great cash flow and future upside, this home delivers. Enjoy a bright and spacious main floor, with generous bedrooms, renovated bathrooms, and great natural light throughout. The unfinished basement offers potential for a future secondary suite or additional living space. Renovation Summary: New electrical & panel (with permit), New plumbing (with permit), Asbestos professionally removed, New drywall & insulation, New flooring & tile, New kitchen: quartz counters, Fridge (2024), 2 bathrooms, New A/C (2022), Washer/ Dryer (2023), security cameras. Easy access to great amenities nearby like: 3 mins to Kingston Centre (Loblaws, Canadian Tire, LCBO, banks), 10 mins to Queen's University and KGH, Zoned for Molly Brant Elementary & LCVI, Close to Rideau Heights Community Centre and Rideau Public School, Bus Routes: 2, 3, 7 easy access downtown & colleges. (id:60365)
32 Sinden Road
Brantford, Ontario
Welcome to this beautifully maintained detached home situated in a desirable pocket of high-end residences. This carpet-free home features modern finishes, fresh paint, and sparkling pot lights throughout, combining style with functionality. The main floor boasts separate living and family rooms perfect for entertaining or relaxing with loved ones. Step outside to a spacious backyard, ideal for children to play safely while being easily supervised through large rear windows. This luxurious and spacious unit includes a master bedroom with a 4-piece ensuite , plus an additional full bathroom for added convenience. Its ready to rent (id:60365)
1867 Fraserburg Road
Bracebridge, Ontario
An enchanting setting, beautiful updates & breathtaking views you'll never get tired of. Welcome to your private piece of paradise on tranquil Frau Lake, a no-motor lake perfect for peaceful paddling, fishing, and swimming. This meticulously updated 3-bedroom, 1-bath home offers stunning lake & forest views from every room and sits on 0.9 acres with 189 feet of sandy waterfront. Dive off the dock or enjoy the gradual entry, perfect for kids. The open-concept living space features soaring beamed ceilings, a cozy family room, and a newly updated eat-in kitchen (2025) all designed for everyday living. Step out to the front porch and grill dinner while enjoying the custom live-edge bar overlooking the water. The dreamy primary suite includes a bay window facing the lake and a walkout to the backyard perfect for catching every sunset year-round. Major updates offer peace of mind including new roof, septic, electrical, bathroom renovation, primary bedroom renovation, garage door, kitchen updates, and eaves/fascia/soffits. Outside, explore a beautifully landscaped yard with a stone path leading to a detached workshop with it's own panel, ideal for projects & storage, plus an attached garage and two driveways for ample parking. Enjoy evenings around the firepit, under the stars, take in the stunning maple colours in the fall and snow covered pines in the winter. Located just 8 minutes from Hwy 11 and downtown Bracebridge's charming shops, restaurants, and waterfalls. Bonus: fantastic neighbours with annual community get-togethers - something you truly can't put a price on. Come experience the beautiful blend of comfort, community and nature that you won't find anywhere else. (id:60365)
313 - 35 Southshore Crescent
Hamilton, Ontario
Discover boutique lakeside living in this stylish one-bedroom condo at the Waterfront Trails in Stoney Creek. Located in a charming four-storey building right on the lake, this freshly painted unit features newer wide plank flooring, a modern kitchen with stainless steel appliances and a breakfast bar. This unit features in-suite laundry and sliding doors that open to a private balcony. Enjoy the convenience of one owned underground parking space and one owned locker along with building amenities including a rooftop terrace with stunning lake views, an exercise room, bicycle storage and ample visitor parking! With a walking trail at your doorstep, easy beach access, quick access to the QEW and local amenities, this condo is a perfect opportunity for first-time buyers or investors seeking a turn-key property in a prime waterfront location. RSA. (id:60365)
6146 Monterey Avenue
Niagara Falls, Ontario
AMAZINGINLY RENOVATED BEAUTY, in a 10+ family friendly neighbourhood. This home offers modern lighting including pot lights and plenty of windows for beautiful natural lighting. The open concept spacious Living Room & Eat-In Kitchen are perfect for entertaining family and friends. This Kitchen will make you the envy of all your friends with S/S appliances, plenty of cabinets, quartz counters and a large island offering additional seating. There are 3 spacious bedrooms and 1.5 bathrooms. The lower level offers additional space for the family with a large open Rec Rm. w/gas Fireplace offering a little office nook to get some work done while the kids play. This home offers great curb appeal including nice gardens. The spacious back yard offers large interlocking patio with retractable awning making it the perfect plant to entertain or unwind. There is also still plenty of room to make your backyard oasis a reality. The spacious shed offers hydro perfect for a mancave or she shed. Nothing left to be done in this MOVE IN READY home! BONUS: new windows, furnace, hot water tank, roof, newly renovated kitchen, Luxury Vinyl Flooring, newly painted, baseboards, interior doors (including hardware) & trim were redone, new board and baton siding, new windows, newer furnace, newer hot water tank and a new roof! This home is turn key ready and awaiting its new family! (id:60365)

