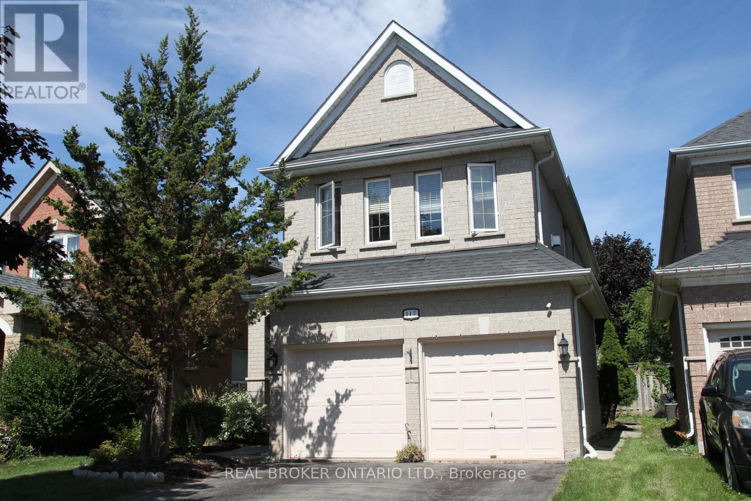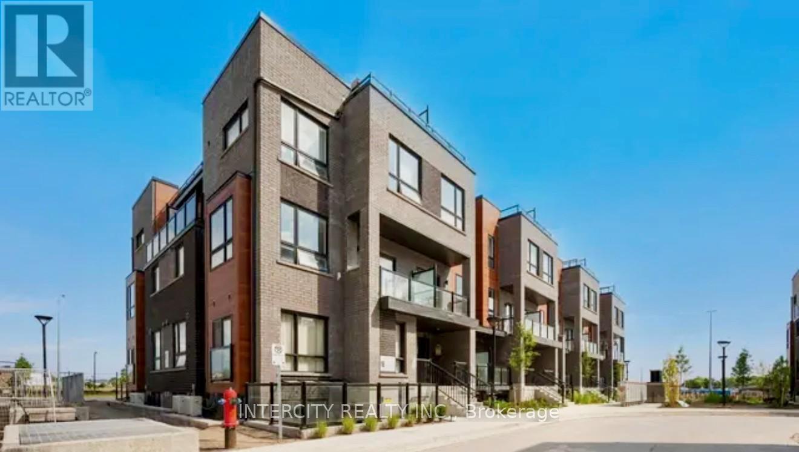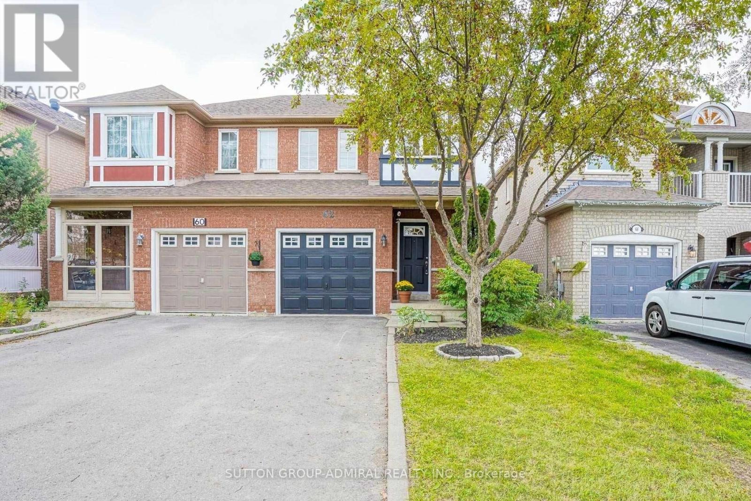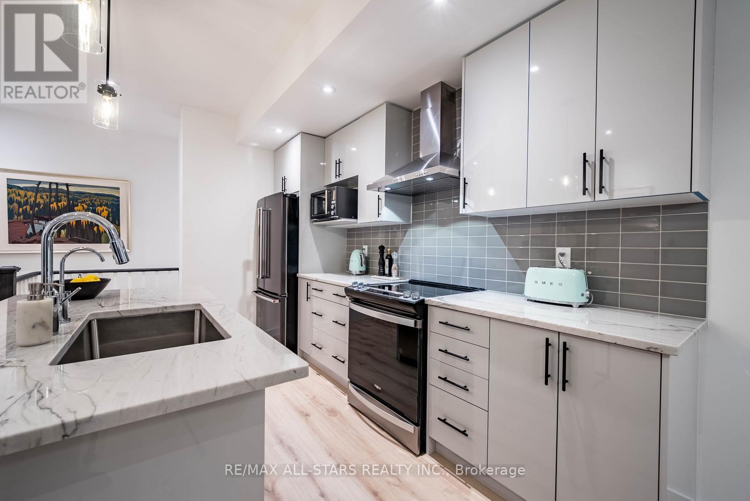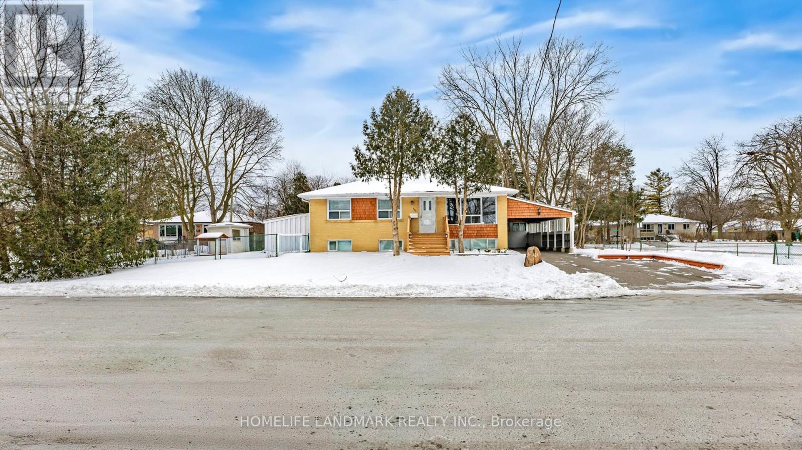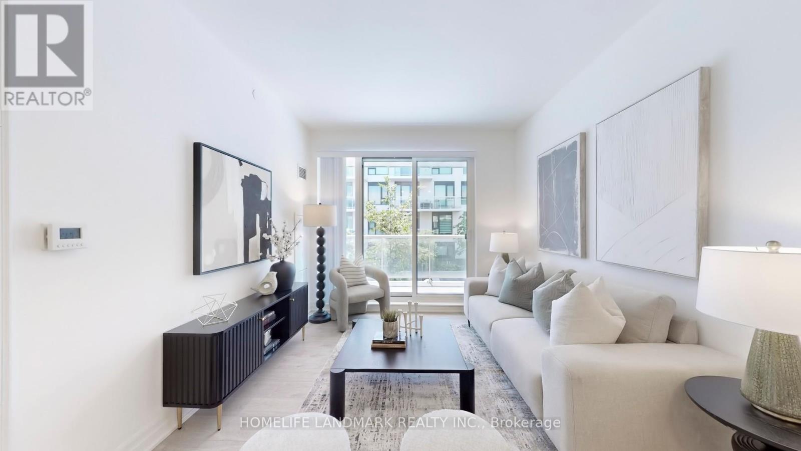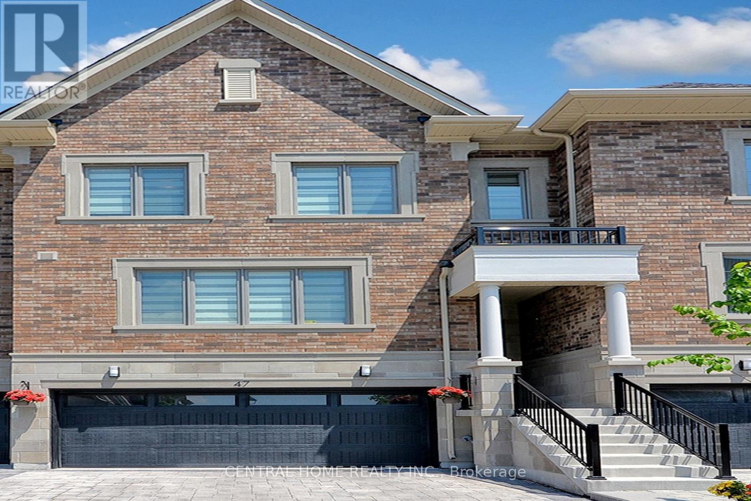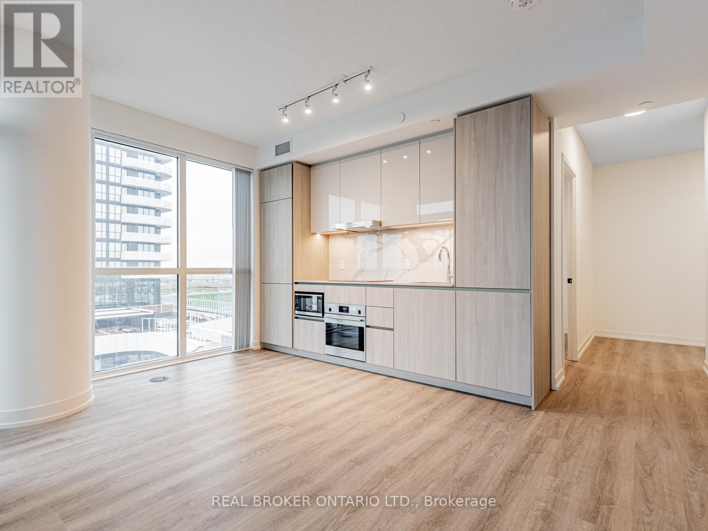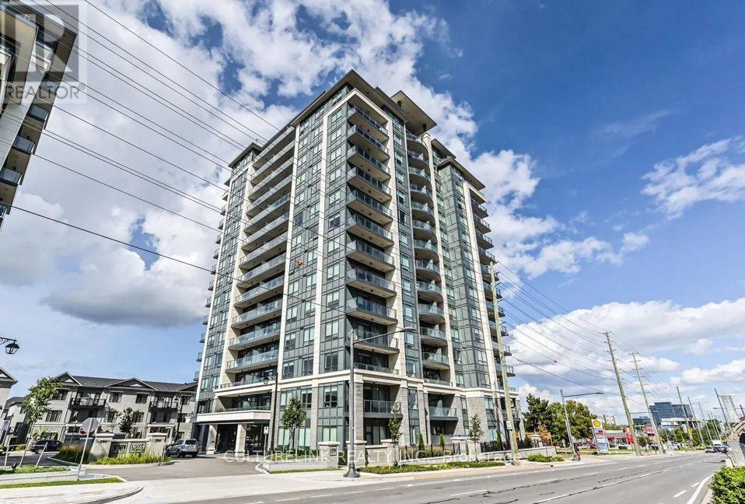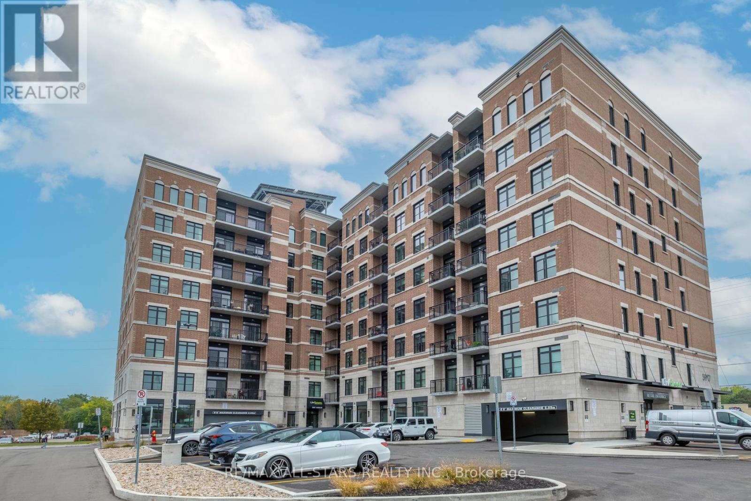147 Jordanray Boulevard
Newmarket, Ontario
A Spacious and cozy basement one-bedroom, perfectly tailored for professionals or couples seeking a serene and comfortable living space in a friendly neighbourhood, Summerhill Estate's prime location. Close to public transit, shopping, parks, the Rec Centre, restaurants and downtown Newmarket. Enjoy ample space in this well-lit bedroom, featuring large windows that usher in natural light, creating a warm and inviting atmosphere. The apartment comes with a private 4-piece bathroom with a self-contained kitchen. The laundry facility is shared with the landlord on the first floor through a separate side entrance. The hassle-free parking is shared with the landlord on one side of the private driveway. Tenant pays 1/3 of the utilities, covering electricity, gas, and water. Internet and TV are not included. Pictures are virtually staged to show furniture placement. (id:60365)
9 - 18 Lytham Green Circle
Newmarket, Ontario
Experience Contemporary Living In This Brand New 2-Bed, 2-Bath Home Designed For Style, Comfort, And Ease. Featuring An Elegant Open-Concept Layout With Sun-Filled Interiors, This Space Invites Effortless Living And Relaxed Entertaining. The Modern Kitchen Offers Quartz Counters, Stainless Steel Appliances, And Upgraded Storage Cabinetry, Seamlessly Blending Function And Sophistication. Enjoy The Convenience Of Ensuite Laundry, Along With 1 Parking Added. Perfectly Positioned Within Walking Distance To Upper Canada Mall And Just Minutes To Southlake Hospital, Newmarket GO Station, Magna Centre, Parks, Dining, And Everyday Amenities. Discover A Vibrant Community Where Lifestyle And Convenience Come Together Beautifully. (id:60365)
62 Agostino Crescent
Vaughan, Ontario
Tasteful, modern, and fully renovated in a prime Vaughan location within walking distance to the GO Train, schools, multiple parks, and amenities. Freehold semi-detached with a sunny south-facing backyard on an extra-deep 22.57 x 107 ft lot. Elegant modern kitchen with built-in high-end Bosch appliances, wide-plank flooring, and exotic porcelain finishes throughout. Spa-inspired bathrooms featuring floating Italian vanities and premium fixtures. Spacious bedrooms, fresh designer paint, and no sidewalk-allowing for additional parking. Excellent layout with no wasted space and a home that feels larger than it appears. Family-oriented neighbourhood with top-rated schools. Ideal as a first home, downsizing option, or investment. Truly turn-key. No Expense Spared. $1000 Toilets. Just move in and enjoy. Will not last. (id:60365)
138 Covington Crescent
Whitchurch-Stouffville, Ontario
Welcome to The Rosewood Model at 138 Covington Crescent - a modern 3-storey stacked townhome in Stouffville's desirable Baker Hill neighbourhood. Built in 2024, this home combines contemporary design with quality finishes and thoughtful details throughout. Offering close to 1,500 sq. ft. of bright, open living space, it features 2 bedrooms, 3 bathrooms, and parking for 3 vehicles. The custom-designed entry includes built-in storage, garage access, laundry, and extra storage - a practical layout for everyday convenience. The main level showcases an open-concept living and dining area, smooth ceilings, and pot lights throughout, creating a warm and inviting atmosphere. The modern kitchen is finished with stone countertops, extended upper cabinets, designer backsplash, under-mount sink, and upgraded stainless steel appliances. A balcony provides a private outdoor space for a morning coffee or fresh air. Upstairs, you'll find two spacious bedrooms with natural light and neutral modern finishes. Bathrooms feature stone counters, clean lines, and a crisp, timeless palette. The private rooftop patio offers an ideal setting for relaxing or entertaining, complete with a gas BBQ hookup for easy outdoor living. Located minutes from Main Street Stouffville, parks, schools, and local cafés, with quick access to Highways 404 and 407 - perfect for commuters. Experience low-maintenance, modern living in one of Stouffville's most sought-after communities. Welcome home - your next chapter starts here. (id:60365)
5 Amulet Crescent
Richmond Hill, Ontario
offered first time ever For Lease, 3 Bedroom, spacious Freehold Town Home in the sought after Rouge Woods community in Richmond Hill. Minutes to 404. Park and public Transit at doorstep. Close to good schools (Bayview Secondary School offering IB program, Redstone Public School, Richmond Green SS, Our Lady Help of Christians Cs, Our Lady Queen of the World CS), Richmond Green Sports Centre, Costco, Hoe Depot and many other. Primary bedroom with 4Pc En-suite and spacious Walk-in closet. Many upgrades (Windows replaced, Newer Central air conditioner and Furnace, Newer S/S double door fridge, renovated kitchen and bathrooms, Deck, Pot lights) completed over the past few years. Family friendly street. (id:60365)
424 Bonita Crescent
Richmond Hill, Ontario
This charming and well-kept detached bungalow sits on a spacious 5,600 sq. ft. corner lot in a quiet cul-de-sac within the desirable Crosby neighborhood. The home features a bright and functional main floor with three generous bedrooms, perfect for comfortable family living.A separate entrance leads to a large, well-lit two-bedroom basement suite, ideal for extended family, guests, or additional rental income. The independent mechanical room access ensures privacy for both units.Located in a top school district - including Bayview Secondary School and Crosby Heights Public School - the property is just minutes from Richmond Hill GO Station, Highway 404, Costco, shopping centers, parks, and major grocery stores.Whether you're looking for a move-in ready home, a rental opportunity, or a long-term investment in one of Richmond Hill's most sought-after areas. (id:60365)
608 - 18 Rouge Valley Drive W
Markham, Ontario
The best building in Downtown Markham. Whole unit is freshly painted. 2 Bedroom 2 Full Bathroom with very functional layout, no wasted space. 9' ceiling, engineered laminate flooring through-out. South facing, entire unit is filled with sunlight most of the day. Very large living room walk-out to over-sized balcony. Balcony is facing roof-top garden, perfect for summer quiet enjoyment. Master bedroom with walk-in closet and 4Pc Ensuite. Both bedrooms are spacious, both overlooking the garden. The practical split arrangement of the bedrooms allow for more privacy. Open concept kitchen with modern sleek design. High-end stainless steel appliances. Integrated panels for plenty of storage space. Multi-Functional island offers more counter-top area. Building is equipped with luxury amenities includes 24 hr Concierge, Gym, Roof-top BBQ, Outdoor pool and so much more. The location is prime in downtown Markham, close to major routes, public transit, diverse selection of restaurants and entertainments. 1 Parking and 1 Locker included! (id:60365)
47 Divon Lane
Richmond Hill, Ontario
**Rare opportunity in the prestigious Sapphire of Bayview Hill! One of the largest freehold townhomes in the community, this luxury residence offers four spacious bedrooms, each with its own en-suite, providing privacy and comfort for family and guests. The open-concept main floor seamlessly connects the living room, dining area, family room, and custom-designed kitchen, featuring premium quartz countertops, a striking waterfall island, and high-end appliances ideal for entertaining and everyday living.A private, beautifully landscaped backyard creates a serene outdoor oasis, complemented by abundant natural light from oversized windows. Additional features include gleaming hardwood floors, a high-performance two-zone A/C & heating system, a double car garage, and generous storage space, blending elegance with modern convenience.Located in a family-friendly neighbourhood, this home is zoned for top-ranked Bayview Elementary and Bayview Secondary, with easy access to highways 404/407, the GO Station, YRT transit, shopping, dining, parks, and community amenities.This home stands apart from other listings, offering expansive living spaces, rare upgrades, and a private backyard oasis. Thoughtfully designed with premium finishes and a serene setting, it delivers a lifestyle of sophistication and comfort. Dont miss this rare opportunity to own one of the most generously sized and upgraded townhomes in Sapphire of Bayview Hill, combining luxury, privacy, and a prime Richmond Hill location. (id:60365)
107 Westbury Court
Richmond Hill, Ontario
Luxury End-Unit Townhome In Desirable Westbrook Community. Large Lot Backing Onto A Wooded Area. Finished Walk-OutBasement . Hardwood Floor; 9 Ft Ceilings; Quartz Kitchen Counter; Single Quartz Backsplash. Custom Kitchen Cabinetry (Lesss Than 3 Years);Stainless Appliances & Island Sink, 2nd Floor Laundry! Potlights; Large Renovated Deck(2017). New Roof (2016). Thousands In Renovation AndUpgrades Including Sunroof. Buyer To Verify Measurements & Taxes. (id:60365)
712 - 8 Interchange Way
Vaughan, Ontario
Grand Festival Tower C, This Brand New, Never-Lived-In 2-Bedroom Corner Suite Featuring 9-Foot Ceilings, Two Private Balconies, And Bright Southwest Views That Fill The Home With Natural Light. Totalling 698 Sq Ft of Interior Living, Offers A Functional, Open-Concept Layout With Modern Laminate Flooring And Floor-To-Ceiling Windows That Create A Warm And Inviting Atmosphere. The Contemporary Kitchen Seamlessly Flows Into The Living And Dining Areas, Making It The Perfect Space For Entertaining Guests. Both Bedrooms Are Thoughtfully Sized, Providing Comfort, Privacy, And Flexibility For A Home Office Or Guest Room. You Can Step Out Onto Either Of The Two Balconies To Enjoy Morning Coffee, Evening Sunsets, And Unobstructed Southwest Views. Minutes from the VMC Subway Station, Hwy 7/407/400, Walmart, Costco, Longos, Fortinos, Cineplex and 1 Parking Space Included. (id:60365)
1505 - 398 Highway 7 E
Richmond Hill, Ontario
Welcome To This Sunfilled, Spacious, Well Maintained Unit With 930 Sq.Ft. * Enjoy Clearview Of The City When You Are Relaxing At Home * Unit Comes With A Gourmet Kitchen, Quartz Countertop, Built-In Stove Top, Stainless Steel Fridge, Oven, Microwave, Dishwasher, Washer And Dryer. This Also Include One Locker And One Parking. (id:60365)
309 - 5917 Main Street
Whitchurch-Stouffville, Ontario
Modern 2 Bed, 2 Bath Eco-Friendly Condo in the Heart of Stouffville. Welcome to this beautifully designed open-concept condo offering 2 spacious bedrooms and 2 full bathrooms, complete in your exclusive, bright, ground-level premium parking garage. With 895 sq.ft of thoughtfully designed living space plus a private balcony, this eco-conscious home boasts 9-foot ceilings, luxury vinyl wood plank flooring throughout, a sleek kitchen featuring quartz countertops, upgraded cabinetry, and a stylish backsplash.The primary ensuite has been fully upgraded, showcasing a frameless glass standing shower and designer tiles throughout. Enjoy the convenience of in-unit laundry, central air conditioning, and a layout that perfectly balances function and style.Additional building features include a golf simulator and on-site hair salon located in the retail space below perfect for lifestyle and convenience. (id:60365)

