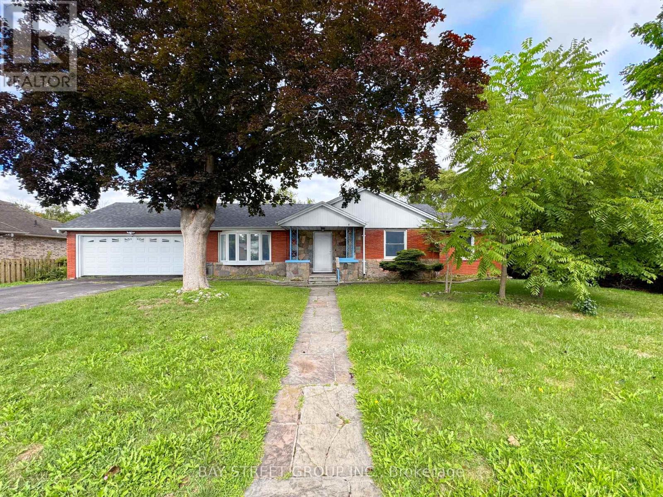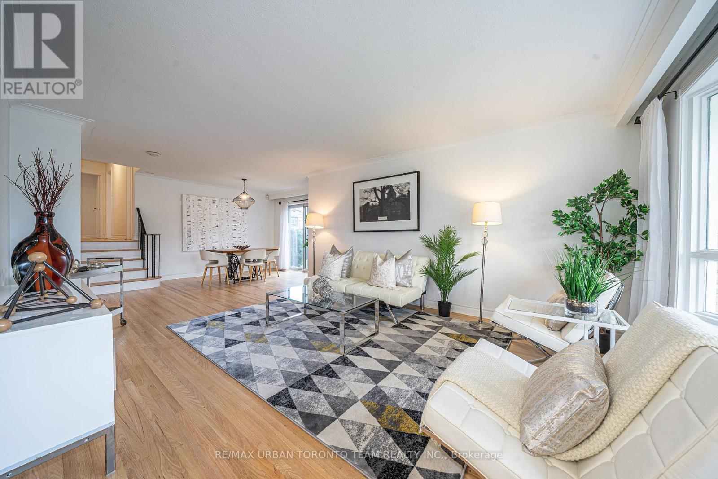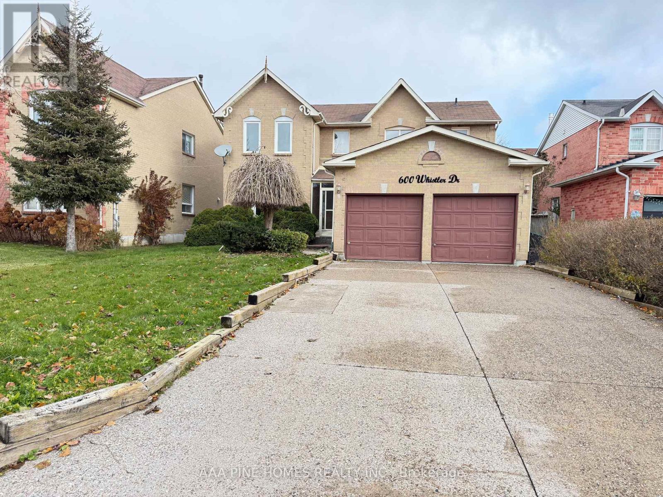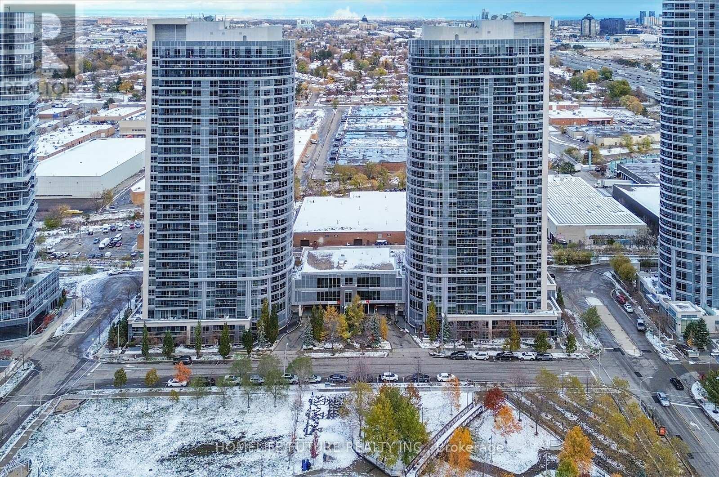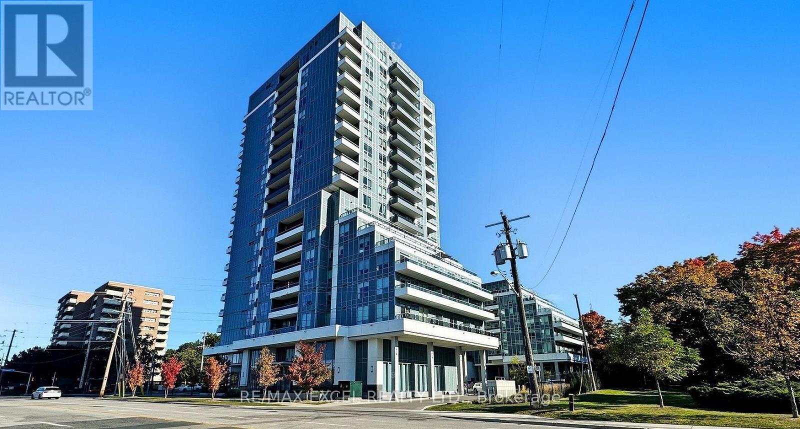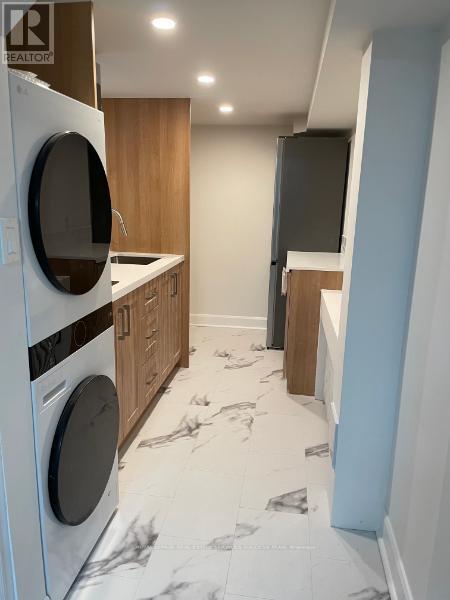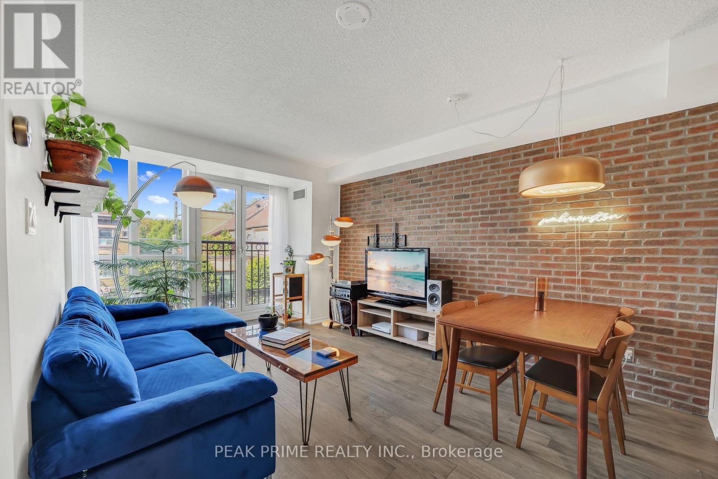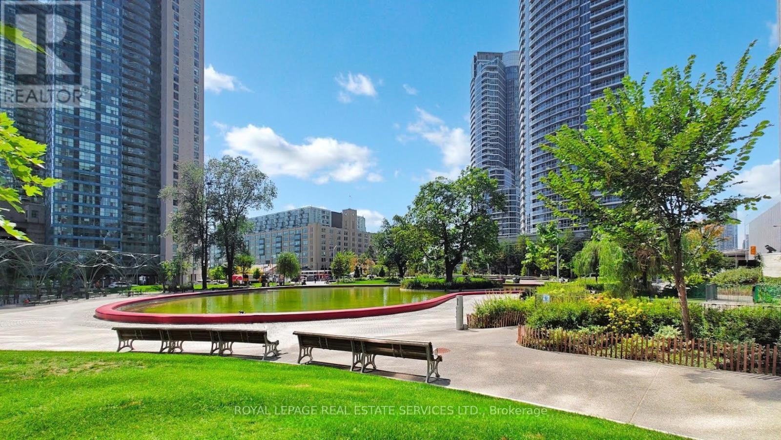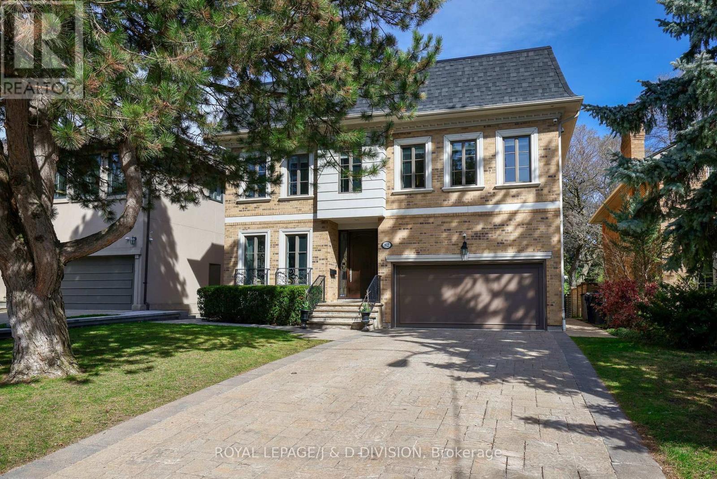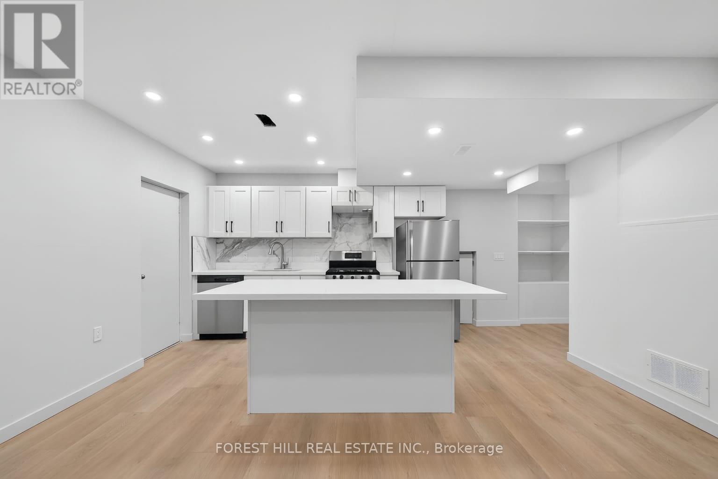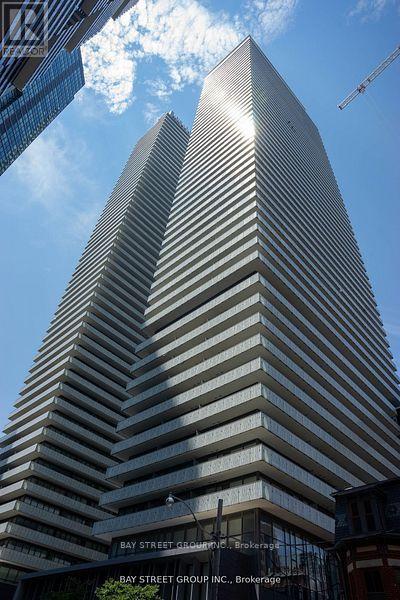Main Floor - 8 Middle Street
Georgina, Ontario
Experience the charm of waterfront living in this well-kept family home, peacefully situated on a quiet lane. Positioned on a rare double lot with an impressive 100-foot wide waterfront and full municipal services, the property offers ample space and striking curb appeal. Inside, the main floor has been refreshed with updated flooring and modern recessed lighting, creating a warm and inviting setting. The bright solarium showcases sweeping river views and connects directly to a spacious deck, perfect for relaxation or entertaining guests. This home provides three comfortable bedrooms, one full bathroom, and a convenient shared dryer in the basement. Tenants are responsible for 66% of utilities including water, gas, hydro, and HWT. Rental Fee. Conveniently located within walking distance to downtown Sutton and only minutes from Highway 404, this home combines everyday practicality with the tranquility of waterfront living. (id:60365)
12 Wardencourt Drive
Toronto, Ontario
Beautifully Upgraded 3+2 Bedroom Home in a Quiet, Family-Friendly Neighbourhood - Move-In Ready. Welcome to this exceptionally renovated backsplit offering 3 bedrooms and 2 bathrooms on the main levels, plus a fully separate 2-bedroom basement apartment with its own entrance, full kitchen, living area, and private laundry rough-in-perfect for multi-generational living or additional rental income. Over $150,000 in upgrades completed, including new flooring (2025), new tile in kitchen and bathrooms, updated baseboards, refinished white oak hardware throughout, redesigned basement layout with two proper bedrooms, and stunning custom millwork in the basement kitchen. The basement also features a new bathroom (2021), new insulated floor & vinyl flooring, and a recently revamped furnace (2023 internal components replaced), $5000 in new appliances (2025).The sun-filled main level features a bright, functional layout, spacious living and family rooms, and a beautifully updated kitchen with marble countertops, new sink, and plenty of counter space. Walk out from the dining area to your side deck, overlooking a huge private backyard-ideal for kids, pets, or outdoor entertaining. Located in a quiet and safe neighbourhood, this home is walkable to transit, close to excellent schools, parks, shopping, hospital, library, and the L'Amoreaux Sports & Tennis Centre. Move-in ready with endless versatility-live comfortably while generating income or hosting extended family. (id:60365)
600 Whistler Drive
Oshawa, Ontario
Welcome to 600 Whistler Drive, Oshawa ON. This exceptional 3+2 bedroom, 4 bathroom, detached two-story residence is situated in a mature, family-friendly neighborhood within Oshawa's Northglen community. The sellers have recently completed extensive renovations from the upper level to the basement, spending a significant amount. The property occupies a generously sized lot, boasting 48.23 feet of frontage and 103.2 feet of depth, with parking for up to six cars and no sidewalk. The spacious, fully finished basement features an in-law suite, second kitchen, and two separate entrances. This family-friendly, established neighborhood is characterized by strong rental demand. Whether you're a first-time buyer, a multigenerational family, or an investor, this property meets all your needs. Do not miss this exceptional opportunity to own a versatile, recently renovated two-story house in one of Oshawa's most convenient and growing communities. (id:60365)
216 - 181 Village Green Square
Toronto, Ontario
This Exceptional 2-Bedroom Condominium, Built By Tridel, Offers An Outstanding Investment Opportunity With Strong Potential For Long-Term Growth. Featuring A Spacious And Well-Thought-Out Layout, Laminated Flooring Throughout, The Modern Gourmet Kitchen With Stainless Steel Appliances, Combined Living & Dining Rooms Walk-Out To Balcony, Includes 1 Parking & 1 Locker. Ideally Situated Just Minutes From Uoft Scarborough, Scarborough Town Centre, Ttc, And Major Highways (401,404,DVP) This Location Provides Paralleled Convenience. Residents Also Enjoy Premium Amenities, Including A 24-Hour Concierge, A State-Of-The-Art Fitness Center, A Party/Meeting Room, And Much More. (id:60365)
1507 - 1050 Eastern Avenue
Toronto, Ontario
Experience modern living at its finest in this brand new, never-lived-in one-bedroom suite featuring 10-ft ceilings, sleek contemporary finishes, an electric fireplace, integrated appliances , quartz counters and and a bright open-concept layout designed for comfort and flow. Located on a higher floor with fewer neighbouring units, this home offers both privacy and style. Enjoy world-class amenities including a 5,000 sq ft state-of-the-art fitness centre, co-working offices, The Urban Forest with sun deck, boardwalks, water feature, and fire pit, plus The Sky Club - an elevated retreat with panoramic Toronto skyline views, BBQ terrace, and lounge seating. Perfectly situated at 1050 Eastern Ave, just steps to Woodbine Beach, Queen Street E cafés, and 501 Queen streetcar right outside your door. Surrounded by parks, bike trails, and the lake, this location blends nature, style, and city convenience - the ultimate East-End lifestyle. (id:60365)
903 - 3121 Sheppard Avenue
Toronto, Ontario
Luxury 1+1 bedroom Condo at Wish Condos with a fab layout! Perfect for a young couple or working professionals; The den is ideal as a nursery or home office. This condo is bright & welcoming and has high-end full-sized appliances, plenty of storage space and a wonderful terrace overlooking the park. Close to transit and great building amenities (pet wash area, yoga studio, awesome concierge and more!) (id:60365)
Bsmt - 10 Don Mills Road
Toronto, Ontario
Location!!! Location!!! Welcome to 10 Don Mills Rd, Bsmt, Toronto, ON M4J 3Z7. Looking for a modern, all-inclusive apartment with free high-speed internet ready for you to move in? This freshly renovated, Large, Spacious one bedroom legal basement apartment could be yours! Walk in through your own private entrance with a smart lock. Cook in a modern kitchen with real counters and cabinets you'll actually use. Do laundry anytime with your brand-new washer & dryer. And yes - there's ample closet space for all your clothes. Open-concept layout: No separate living room, but plenty of space to set up both a bedroom and sitting area just how you like it. Hate long commutes? The bus stop is just 2 minutes walk from your door. Your morning Tim's is on the corner, coffee in hand before you start your day. Groceries, trails, cafés, and parks all nearby. Michael Garron Hospital only minutes away. And be downtown in just 12 minutes. Rent includes all utilities and internet. Parking is available for an extra $100. Unfurnished, quiet, friendly neighborhood. This unit won't stay on the market long - don't wait! (id:60365)
306 - 308 Palmerston Avenue
Toronto, Ontario
Stylishly Upgraded & luxury home!!! Bright And Spacious 1 Bed + Large Den, 2 Washrooms! Large Den perfect for working from home or extra sleeping space *** Functional Open concept for Entertaining. 2 Juliette Balconies, Stone Counter Tops, And Engineered Hardwood Floor Throughout. Surround sound wired. Situated at Convenient Little Italy In Toronto. Steps To The Best Restaurants, Bars, Cafes And A Short Walk To U Of T, And Trinity Bellwoods Park. (id:60365)
4102 - 100 Harbour Street
Toronto, Ontario
Experience comfortable city living in this high-floor 2-bedroom corner unit with a functionallayout and a large balcony offering an impressive view. The suite features windows throughout,bringing in steady natural light and creating an open, practical living space.Enjoy a full range of building amenities, including a 24-hour concierge, fitness centre,resort-style indoor pool with lounge, steam/sauna, party room, and outdoor terrace. Everythingyou need is right at your doorstep.Located steps from Harbourfront, Union Station, Rogers Centre, and both the Financial andEntertainment Districts, this address offers excellent access to transit, work, and leisure. Afuture indoor retail complex within the building will add even more everyday convenience.A solid choice for anyone looking for urban ease and a well-connected downtown location. (id:60365)
82 Munro Boulevard
Toronto, Ontario
Custom-built residence located in prestigious Owen School neighborhood on a quiet and highly sought-after street, this elegant home offers the perfect blend of grand entertaining spaces and comfortable family living. Grand foyer that flows into an open-concept living and dining area. 10-foot ceilings, detailed plaster crown mouldings, and rich hardwood floors, marble finishes, and a sleek modern powder room further enhance the sense of luxury, paneled library with French doors provides a refined space for a home office, study, or library/reading retreat. A mudroom/side door with direct access to an oversized double-car garage with level 2 EVC outlet. Large chef/s kitchen is a standout feature, spacious center island, granite countertops, bright breakfast area with a walk-out to a stone patio. Open to the inviting family room with custom millwork, gas fireplace overlooking the gardens. Luxurious primary suite complete with its own fireplace, six piece ensuite bathrooms, hardwood floors, massive recreation room with a wet bar, fireplace, space for games area, wall to wall windows and two walk-outs lead to a second stone patio. A teen/nanny suite with three-piece bathroom or make this your exercise room...Additional highlights: Andersen windows, a new roof (2024), hardwood on two levels, security/cameras, natural light throughout the home, extremely private landscaped gardens: extensive stone patios, exterior gas fireplace, gas BBQ, night lighting, sprinkler system. superb public (Owen St. Andrew's & York Mills CI) and private schools close by, easy walk to transit and subway. This turnkey residence offers outstanding space, exceptional flow, impeccable finishes, making it an exceptional choice for executive family living. (id:60365)
19 Candis - Lower Level Drive
Toronto, Ontario
Fully Renovated from Top to Bottom in Bathurst Manor! Beautifully updated 3-bedroom, 2-bathroom featuring a bright open-concept layout with hardwood flooring throughout and modern pot lights. Enjoy large windows that fill the space with natural light. All three bedrooms are generously sized with double closets for plenty of storage. Move-in ready and designed for comfortable, modern living in a highly sought-after neighborhood! (id:60365)
3908 - 50 Charles Street
Toronto, Ontario
Luxurious Casa 3 High Level Unit With Warped Open Balcony. Bright And Spacious Open Concept Suite. Excellent Location, Close To Yonge/Bloor Subway Station, U Of T, Restaurant, Shopping, And Much More. (id:60365)

