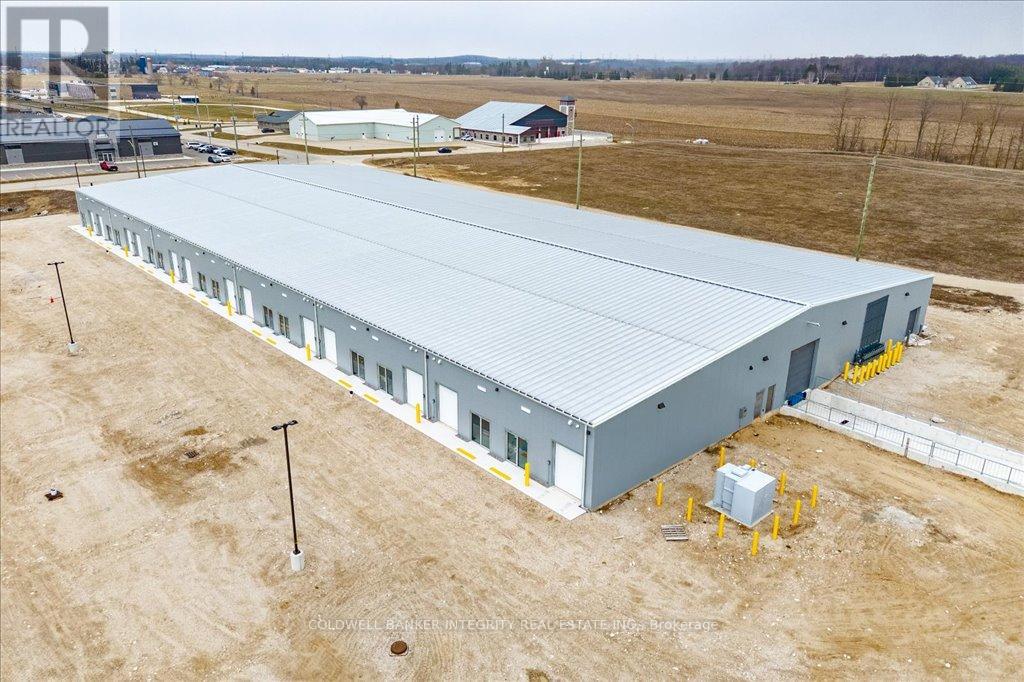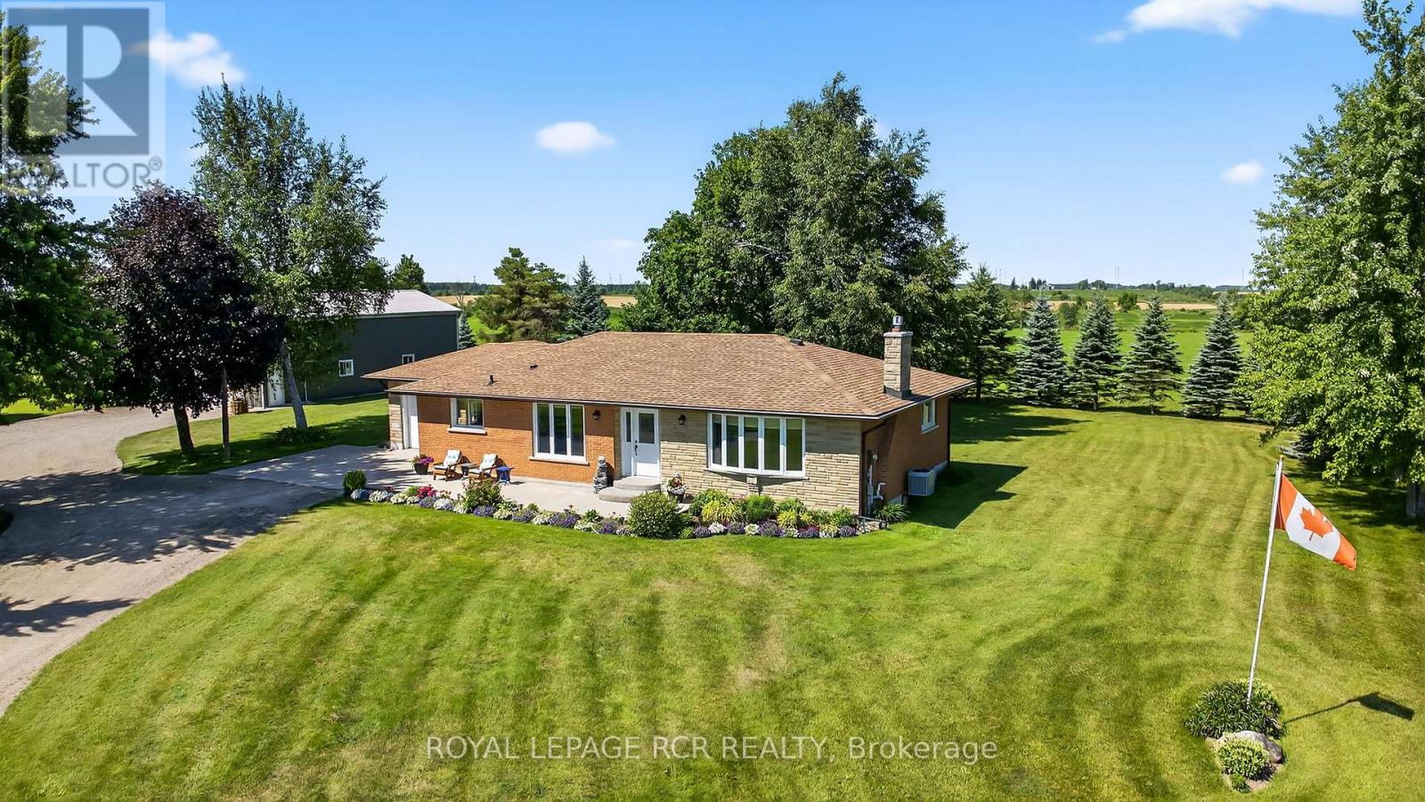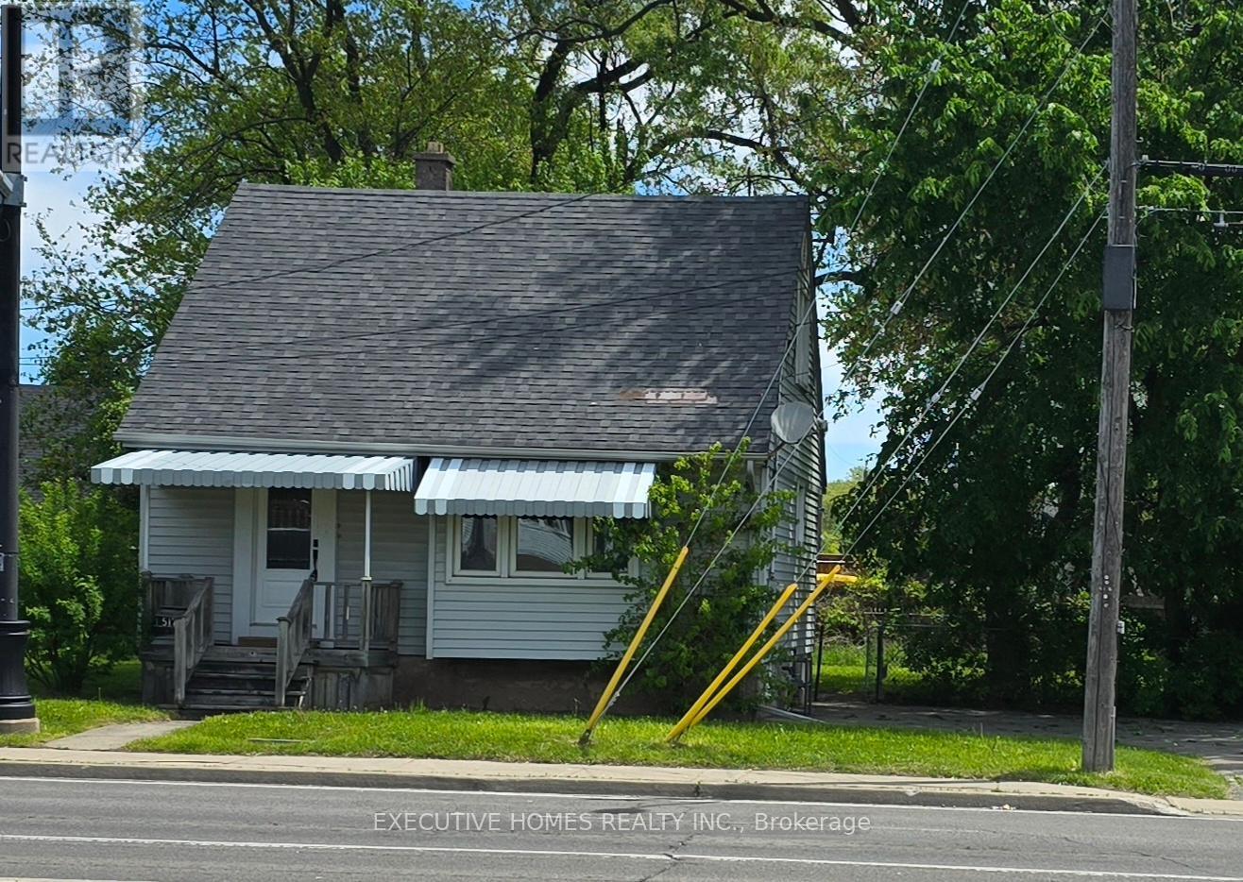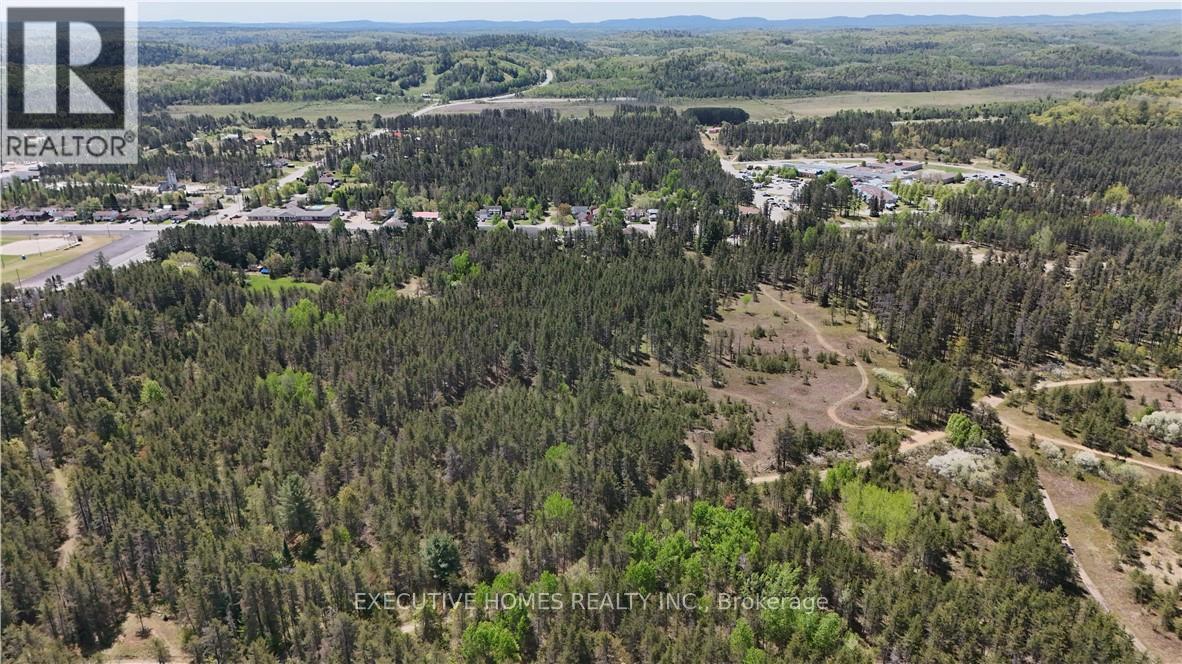595 1st Street
Hanover, Ontario
Brand new industrial units now available for lease in the heart of Hanovers established Industrial Park. Ranging from approximately 1,400 to 25,000 square feet, these versatile shell units feature drive-in overhead doors, clear heights from 14' to 19'-6", individually metered utilities (electric and gas), and ample on-site parking. Zoned M1, permitted uses include light manufacturing, warehousing, service industries, transport terminals, workshops, and select commercial uses such as fitness facilities and accessory offices. Take advantage of limited-time leasing incentives including 3 months free net rent and an optional rent-to-own program allowing tenants to apply 50% of Year 1 net rent toward a future purchase. Located just minutes from Hwy 4 and surrounded by active businesses, these units are ideal for trades, contractors, light industrial users, and growing enterprises. Flexible lease terms available. (id:60365)
13 Skyland Drive
Hamilton, Ontario
Stunning fully renovated bungalow on a rare 60-ft lot in the sought-after Centremount neighbourhood, walking distance to the Mountain Brow. This 3 + 2 bed, 3 full bath home is loaded with premium upgrades: custom white oak kitchen with quartz waterfall island and gas stove, heated floors in all bathrooms, white oak staircase, wide plank hardwood on the main level, and premium vinyl plank in the basement. In-law suite with full kitchen, bathroom, second laundry, and separate entrance. Pot lights throughout, frameless glass showers, new windows and doors, new hot water tank (owned), all new appliances, quartz counters, new electrical, and electric fireplaces on both levels. Exterior upgrades include new posts, railings, and more. Lower level offers 2 beds, 2 full baths (including ensuite), walk-in closet for the primary bedroom, and a full kitchen. Walk to Bruce Park, Mountain Brow trails, and Concession Street shops and cafés. A rare blend of style, comfort, and quality. (id:60365)
173122 County Road 25 Road
East Luther Grand Valley, Ontario
A Beautiful Bungalow & Large Workshop sitting on a Mature Lot of 1.14 Acres. This home has 2 + 1 BR & 2 WR with many upgrades. Front concrete patio leads to entrance of the home. LR with rich hardwood floors, Gas fireplace & large Bow window allowing all Natural sunlight in. The fabulous Kitchen was renovated in (2024) & features Quartz countertops, Backsplash, Double sinks, Vinyl floors, Pot lights, under Cabinet lighting and plenty of Pot drawers. Enjoy sitting at the Centre island chatting with friends while admiring the sunlight & smelling the aroma of the dishes being cooked. The family room has rich hardwood floors and a Garden Door out to the deck (2014) with a hot tub (2023) & Natural Gas BBQ. The Bedrooms are very spacious & bright with hardwood flooring which is also in hallway. The main 4 pce. Washroom was renovated in (2011) with double sinks. Lower level was renovated in (2020) and features a generous sized Rec. Room with vinyl flooring. 3rd Bedroom has vinyl flooring. Large office/playroom with broadloom & W/I closet. A convenient 2 pce W/R (2020) with separate laundry area & large utility rm/storage. Sump pump battery back up 48 hrs. The Workshop 25x48' FT (2012) and 14' FT high new shop door (2022) with cement floor, hydro (20 amp in shop), (200 amp in home). water tap and air compressor. Single car garage attached to home with plenty of parking. Roof (2016), Hardwood flrs. (2012), Water pump (2024), Furnace (2019) A/C (2020), W/S(2017), Gutter Guard (2024). (id:60365)
5176 Stanley Avenue
Niagara Falls, Ontario
Recently renovated the kitchen, living room, washroom and the floors .Ready to move in Detachhouse with a large lot. One bedroom on the main floor and two on the 2nd floor with one washroomon the main. Basement is partially finished. Appliances shall be installed before closing .Windows have been replaced few years ago on the main and 2nd floor.5168 Stanley Ave the house next door which is fire damaged is also available for sale which is priced at $399,999 there is no access to the fire damaged house. (id:60365)
106 - 135 James Street S
Hamilton, Ontario
Experience the perfect blend of luxury and convenience in this rare ground-floor gem, offering soaring 10-ft ceilings and a bright, open-concept layout tailored for modern living. The spacious primary bedroom is a serene escape with a spa-like 4-piece ensuite, while the generous living and dining areas provide the ideal backdrop for entertaining or quiet relaxation. Enjoy exclusive access to your own private ground-level patio - perfect for morning coffee or evening wind-downs. With in-suite laundry, high-end finishes throughout, and a layout that feels like a private home, this unit stands out. Residents enjoy a premium lifestyle with 24/7 concierge, a state-of-the-art fitness centre, rooftop terrace with panoramic views, and a lush private parkette. Unbeatable location steps to Hamilton GO, top-tier restaurants, shopping, and nightlife. Urban living doesn't get better than this! (id:60365)
4 Starrview Crescent
Mono, Ontario
Stunning family home on sought-after Starrview Crescent, offering the perfect blend of Orangeville convenience with Mono's lower property taxes! This spacious home features a 2-bedroom upper level and a bright, self-contained bachelor apartment on the main floor - ideal for in-laws, adult children, or rental income. The main living space welcomes you with a cozy family room highlighted by a large bay window overlooking mature trees, custom built-in shelving, and a charming brick gas fireplace. The open-concept kitchen & dining areas are perfect for entertaining, with hardwood floors throughout. The kitchen boasts warm wood cabinetry, stainless steel appliances, granite countertops with double sink, a pantry, and a large island. The dining area is filled with natural light and offers a walkout to a large 2-tiered deck and private backyard - perfect for BBQs and summer gatherings. The generous primary bedroom offers a walk-in closet and plenty of space (originally 2 bedrooms, easily converted back). A second bedroom also features a walk-in closet. The updated 5-piece bath includes double sinks and a linen closet, with laundry conveniently nearby. The main level bachelor apartment offers a bright open living/sleeping area with large windows overlooking the yard, its own kitchen and 3-piece bath, and separate laundry and entrance. This property offers a fantastic location: just steps to Orangeville's restaurants, shops, and trails, with Mono Cliffs, Island Lake, Hockley Valley Resort, and Adamo Winery just minutes away. Enjoy privacy, versatility, and small-town charm in this wonderful home! (id:60365)
150 Aberfoyle Avenue
Hamilton, Ontario
Move-In Ready Gem in Sought-After Rosedale! Welcome to this beautifully updated 2-bedroom home in the heart of Hamiltons desirable Rosedale neighbourhood! Featuring an open and spacious main floor layout, you'll love the seamless flow between the bright living room, dining area, and modern kitchen perfect for entertaining. Step out from the dining room onto a private back deck, ideal for morning coffee or summer BBQs. The main floor also offers a stylish, updated 4-piece bathroom and two comfortable bedrooms with great natural light. A separate side entrance leads to a fully finished basement, complete with a cozy gas fireplace, spacious rec room, and a convenient 2-piece bathroom perfect for guests, a home office, or additional family space. Enjoy the outdoors in the large yard with plenty of space to relax, garden, or play. A separate garage with electrical, heating, a/c and exhaust fan adds work shop capability, bonus storage or parking. Additional shed for storage. Peace of mind comes with the many recent updates, including: Roof & windows (2019) Furnace, A/C & updated ductwork (2024) New basement flooring, trim, and fireplace tile. Located within walking distance to schools and parks, and just minutes to the QEW and Red Hill Expressway for easy commuting. (id:60365)
693 Mead Boulevard
Espanola, Ontario
Strategic Development Opportunity 55 Acres Across from Espanola Hospital (Sudbury, Ontario). A rare opportunity to acquire 55 acres of prime development land directly across from the Espanola Regional Hospital on Queensway Boulevard -situated within one of the town's most strategic and high-demand corridors. The property offers frontage on Queensway Boulevard and access via two fully municipally serviced roads, with streamlined permit access to water, sanitary sewer, stormwater, and electrical infrastructure already in place. With the **Town of Espanola prioritizing residential growth, especially senior, this site aligns seamlessly with municipal development goals and is ideally suited for: Senior-focused housing to accommodate a growing demographic, over 50 bungalow-style residential homes, and commercial space for healthcare, wellness centers, assisted living, and therapeutic services. Its proximity to the hospital makes it an ideal location for a health-oriented, age-friendly community, appealing to both local residents and those from the broader region. With full servicing and strong municipal support, this shovel-ready site offers developers and investors a unique chance to build a vibrant, sustainable residential and mixed-use community that addresses both present and future housing needs. (id:60365)
713120 First Line
Mono, Ontario
Truly Spectacular And Turn-Key! Offering Over 5,000 Sq Ft Of Meticulously Renovated Living Space, This One-Of-A-Kind Estate Home Is Situated On A Picturesque Lot Just Shy Of 3/4 Of An Acre. Boasting Top-Tier Finishes Throughout, No Expense Has Been Spared $$$ Has Been Invested Here! The Expansive Tree-Lined Driveway Accommodates Up To 14 Cars And Leads To An Oversized 2-Car Garage. The Curb Appeal Is Enhanced By A Charming Covered Porch With Solid Hardwood Posts And A Grand Entry Door. Step Inside To A Stunning Open-To-Above Foyer Featuring Large 12x24 Modern Tiles. A Custom Home Office With Full Built-In Cabinetry Offers The Perfect Work-From-Home Setup. Across The Hall, A Sophisticated Dining Room Mirrors The Offices High-End Custom Millwork, Creating Cohesion And Elegance. The Dining Area Flows Seamlessly Into A Private Butlers Pantry And A Magazine-Worthy Kitchen Featuring A Massive Island, Rustic Ceiling Beams, Impeccable Cabinet Finishes, And Top-Of-The-Line KitchenAid Appliances. The Open-Concept Layout Continues Through The Breakfast Area And Into A Spacious Family Room With Matching Wood Beam Accents. The Main Floor Laundry Room Also Offers Luxurious Built-In Cabinetry. Upstairs, You'll Find Four Beautifully Appointed Bedrooms Including A Grand Primary Suite With A Stunning Spa-Inspired 5-Piece Ensuite. All Bedrooms Are Generously Sized With Thoughtful Layouts. The Professionally Finished Basement Offers Two Additional Bedrooms, A Large Family/Games Room, A Home Gym Area And A Stylish 3-Piece Bathroom Perfect For Entertaining Or Hosting Guests. Outside, The Massive Backyard Features Low-Maintenance Composite Decking And A Private Hot Tub Overlooking Peaceful Sunset Views. Located In A Coveted Estate Community With Country Charm Yet Only 5 Minutes To Town Amenities, Island Lake Conservation Area, Trails, Schools, And More. This Is A Must-See Home. Get In Before It's Gone! (id:60365)
Bsmt - 17 Fisher Crescent
Hamilton, Ontario
Modern 2-Bedroom Basement Apartment in a Quiet Hamilton Neighbourhood! Located at 17 Fisher Crescent, this well-maintained 2 bedroom, 1 bath basement unit offers comfort, convenience, and privacy in a quiet, family friendly neighborhood. Featuring a separate entrance and a bright, open concept layout, this home is perfect for professionals, couples, or small families. One parking space is included, and tenants are responsible for their own utilities. Situated just minutes from parks, schools, shopping, and transit routes, this unit offers great value and accessibility in a desirable east Hamilton neighborhood. Dont miss your chance to make this your next home (id:60365)
102 Milton Seiler Crescent
Minto, Ontario
Beautifully updated 3 bedroom, 2 full bath home on a quiet crescent that stands above the rest! Welcome to this well-designed, open concept gem that perfectly blends comfort, style, and functionality. This home has been meticulously maintained and thoughtfully upgraded throughout with many custom features! Key features: Bright and spacious layout freshly painted and with new flooring and lighting throughout. Custom kitchen featuring an oversized island which is perfect for gatherings, granite countertops, stainless steel appliances, pantry and a wine fridge. The spacious open concept living room has a walk out to an upgraded sizable deck to extend your living space further. Large primary bedroom with walk-through closet including built-in dressers and ensuite 4 piece bath, including main floor laundry. Second good sized bedroom with oversized windows that lets the sun shine. Third bedroom on the lower level is beautifully finished with a walk-in closet - perfect for family, guests, home office, or as you design. Massive finished basement with soaring ceilings and a gorgeous floor-to-ceiling stone fireplace and lush carpeting is ideal for cozy nights in or fun game nights. Single car garage with an extra-tall 8 foot-door, interior access to the home, and a side door to the yard. Fully fenced backyard backing onto peaceful parkland that will not be developed. Elevated deck off the living room, perfect for entertaining. Lower-level grass play area, firepit, and a charming storage shed. Nestled on a quaint, child safe crescent with friendly neighbours. Walking distance to schools, parks, and more. This home is move in ready and offers everything you need for modern family living in a serene, community-focused setting. Don't miss out - schedule your private showing today! (id:60365)
91 Aurora Street
Hamilton, Ontario
Delightful property nestled at the foot of the escarpment on a quiet street--a dream for outdoor enthusiasts who love cycling, hiking, and walking trails. Offering both convenience and character, just steps from public transit and boasts a spacious driveway with ample parking. Inside, the lovingly maintained home features an inviting living area that seamlessly flows into an oversized dining room & well-appointed kitchen. Two cozy bedrooms, one of which includes a staircase leading to an attic space an excellent opportunity to create a teen retreat, or home office with your finishing touches. The spa-like washroom is a standout! The spacious mudroom/laundry room offers easy access to the fully fenced low maintenance private yard. This space is thoughtfully designed with a generous oversized closet, perfect for storing bicycles and other essentials. Private driveway for your vehicle, and add'l street parking available. The location is unbeatable within walking distance of the GO Station, St. Joes, Hamilton General Hospital, Corktown Park, Rail Trail Dog Park, the Escarpment Rail Trail, downtown, and a diverse selection of fantastic restaurants. This charming home offers the perfect blend of character, comfort, and location! Updates include: New shingles (2020);Furnace (2009); Replaced Furnace Blower Motor (2023); New Washer/Dryer (2024); A/C (2018); Shed (Approx. 2020); Replaced front door (2024); Finished Mudroom (2024) (id:60365)













