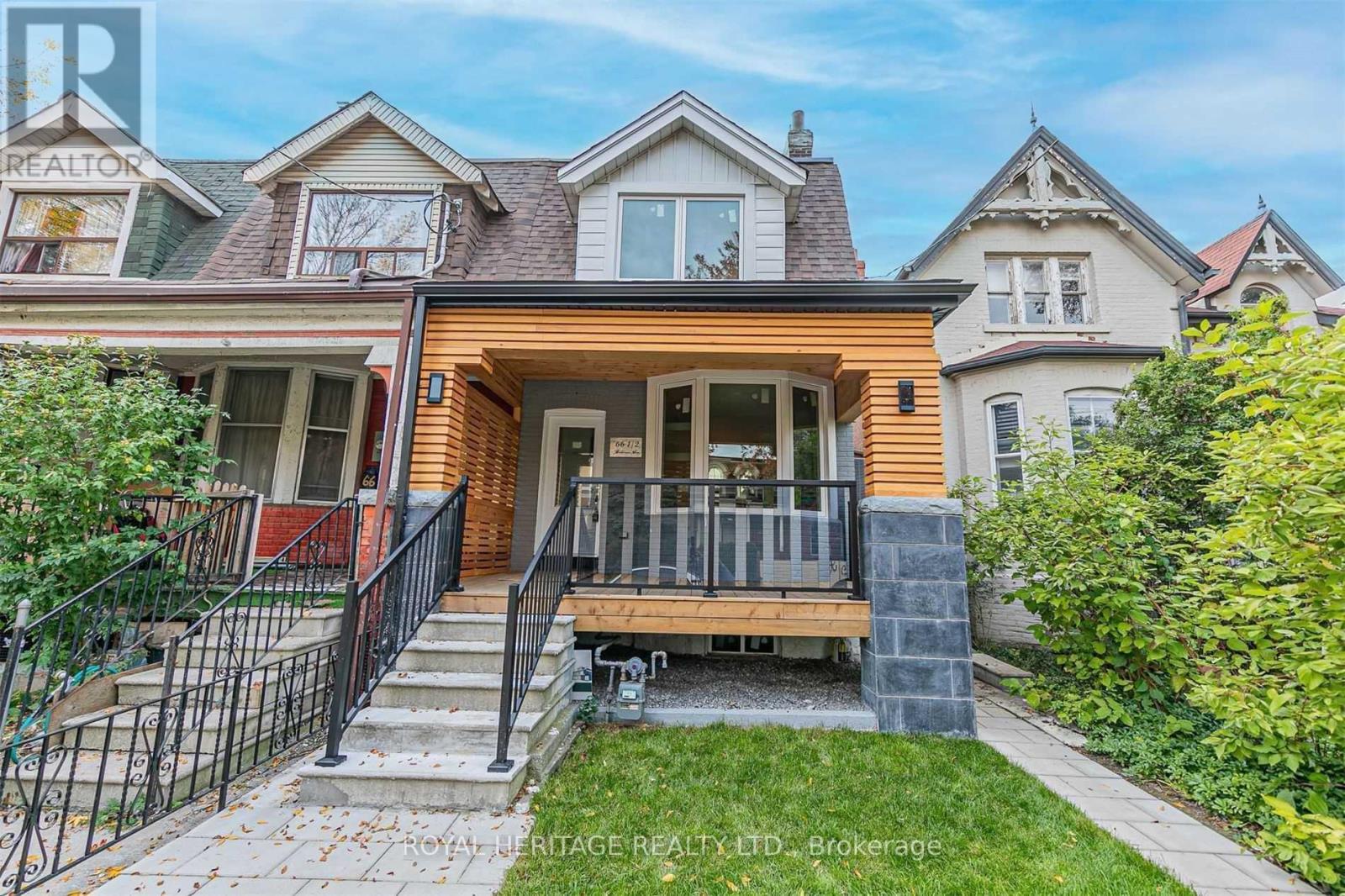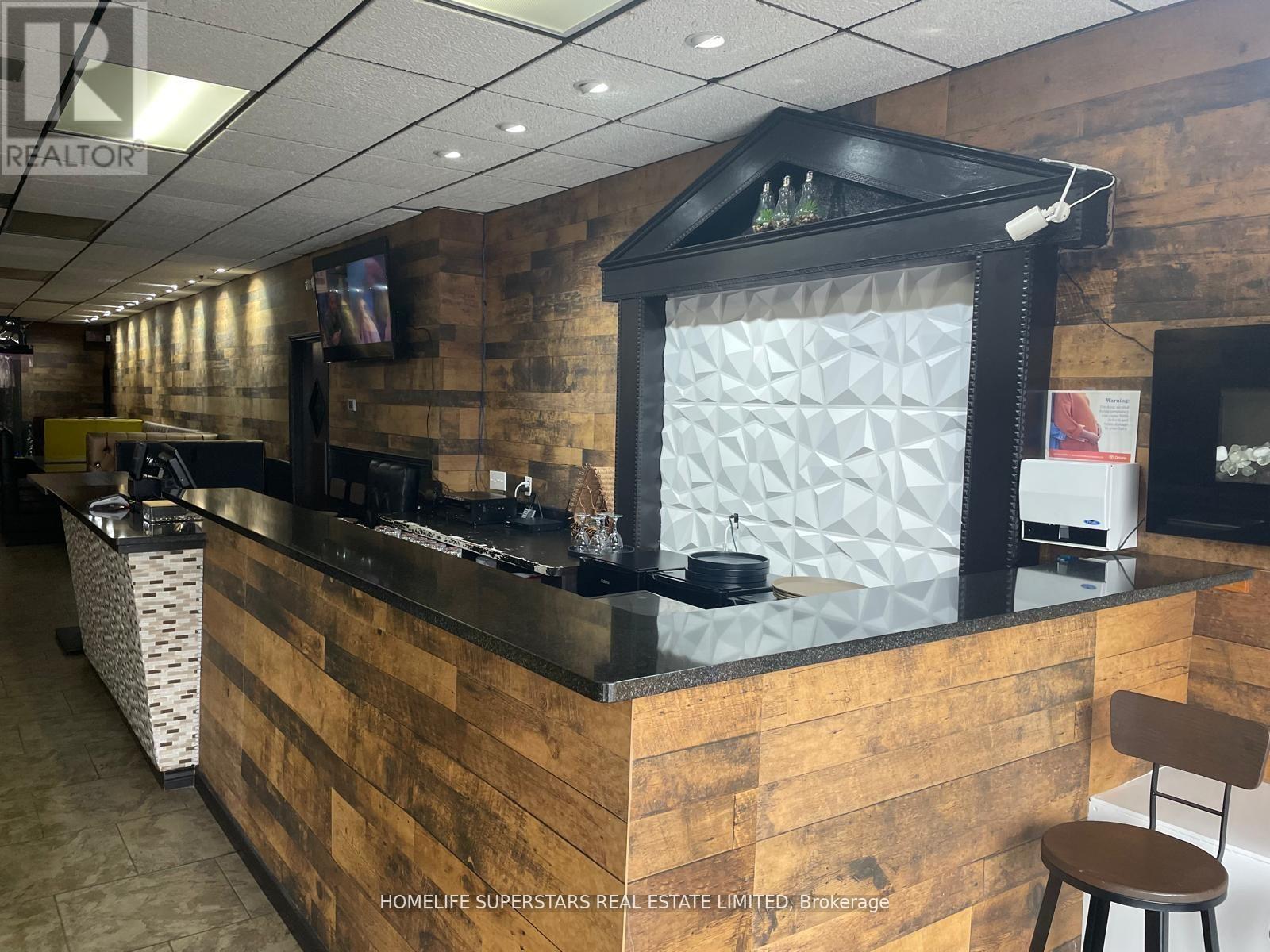613 - 195 Mccaul Street
Toronto, Ontario
Welcome to The Bread Company! Never lived-in, brand new approx. 510SF One Bedroom + Den floor plan, this suite is perfect! Stylish and modern finishes throughout this suite will not disappoint! 9 ceilings, floor-to-ceiling windows, exposed concrete feature walls and ceiling, gas cooking, stainless steel appliances and much more! The location cannot be beat! Steps to the University of Toronto, OCAD, the Dundas streetcar and St. Patrick subway station are right outside your front door! Steps to Baldwin Village, Art Gallery of Ontario, restaurants, bars, and shopping are all just steps away. Enjoy the phenomenal amenities sky lounge, concierge, fitness studio, large outdoor sky park with BBQ, dining and lounge areas. Move in today! (id:60365)
66a Bellevue Avenue
Toronto, Ontario
Own a Piece of Toronto's Most Vibrant Neighbourhood, Kensington Market! This architectural townhouse in the heart of Kensington Market offers versatility, charm, & modern convenience. This home has three self-contained units, each featuring two bedrooms, a kitchen, a bathroom, & in-unit laundry, making it ideal for multi-generational living or private yet connected spaces for extended family. Fully renovated in 2021, this freehold property is steps from Chinatown, Little Italy, U of T, & Toronto Western Hospital. Enjoy a walkable lifestyle surrounded by shops, restaurants, markets, & transit. With top schools, major employers, & a thriving arts & food scene nearby, this is a chance to own a beautifully restored home in a historic neighbourhood. A home inspection was completed in September 2024 (find attached). The photos used for this listing were taken in 2021, prior to tenants moving in. (id:60365)
216 Northminster Court
Oshawa, Ontario
Prime Location! This exceptional home is nestled in a highly sought-after, family-friendly neighborhood. Featuring 3 bedrooms, 1.5 baths, and a spacious lot that backs onto the serene Russett Park, this property is a true gem. Highlights include an eat-in kitchen, a cozy living room, with hardwood floors throughout the main level. The woodburning fireplace (sold as-is) adds charm, while the walkout leads to a private yard with a deck perfect for relaxing or entertaining. The finished rec room offers additional space to enjoy. Conveniently located near Sunset Heights School and the picturesque Oshawa Creek Trail! (id:60365)
612 - 55 Mercer Street
Toronto, Ontario
Discover the best of downtown Toronto living at No. 55 Mercer by CentreCourt. This beautiful 1-bedroom, 1-bathroom condo offers a thoughtful design, featuring a spacious primary bedroom with a 3-piece ensuite and a versatile den that can easily function as a second bedroom or home office. Inside, you'll enjoy upscale finishes and modern living spaces, complemented by luxurious building amenities such as a private dining room, screening room, BBQ deck, sauna, and a fully-equipped fitness center. Plus, as an added bonus, enjoy free Bell Fibre Internet for one year! Living here means you're steps away from some of the city's top attractions. Explore the nearby Entertainment District, home to world-class theaters, restaurants, and bars. Sports enthusiasts will love being just moments from Scotiabank Arena and the Rogers Centre. Also within walking distance are iconic spots like Toronto's CN Tower, the vibrant Ripley's Aquarium, and the chic King Street West area with its trendy shops and cafes. This is urban living at its finest whether you're enjoying the sleek amenities inside or stepping out to experience the excitement of the city. (id:60365)
204 - 10 Concord Place
Grimsby, Ontario
This lovely, well-maintained condo will truly knock your socks off! Nestled in a vibrant community, youll find everything at your doorstep restaurants, boutique shops, parks, and more. Enjoy nearby walking trails along the waterfront or take a short drive to experience all that the Niagara Region has to offer, from award-winning wineries to renowned restaurants and local attractions. With quick highway access, this location is also ideal for commuters. Inside, the functional layout is perfect for first-time buyers. Many upgrades elevate this home, including: upgraded lighting, gleaming hardwood floors, freshly painted throughout, granite countertops, extended kitchen cabinets with pot drawers, subway tile backsplash, white European fluted panel wall, combined pantry/coat in the front closet with upgraded double glass doors, smoke-mirror wall feature to make the space feel even larger, new blackout blinds in bedroom, remote-controlled window coverings. The spa-like bathroom features a walk-in shower with recessed pot lighting, an upgraded shower head & faucet, and convenient semi-ensuite access. The chef-inspired kitchen boasts upgraded stainless steel appliances fridge with water & ice dispenser, over-the-range microwave, and a quiet dishwasher along with a front-loading washer & dryer. This spacious unit offers one large bedroom plus a versatile den ideal as a home office, media room, or guest space. Step outside to your double sized balcony, perfect for entertaining or enjoying your morning coffee. Complete with one parking space and two storage lockers, this condo also provides access to incredible building amenities: a stylish party room, amenities lounge, fully equipped gym, and a rooftop terrace with community BBQs, dining space, and lounge areas. Move-in ready, upgraded, and located in one of the best communities Niagara has to offer this is the one youve been waiting for! (id:60365)
39 Marilyn Court
Hamilton, Ontario
Pride of ownership shines in this beautifully maintained 4-level backsplit, ideally located near The Linc, schools, shopping, and all major amenities. A private double-wide patterned concrete driveway offers parking for 4 vehicles. Inside, the main level features a bright, open-concept living and dining area with a thoughtfully designed kitchen, ceramic tile flooring, and convenient side-door access. Upstairs, you'll find three generous bedrooms and a 4pc bath. The lower level includes a spacious family room, a bedroom, and a 3pc bath, ideal for guests or multigenerational living. The partially finished basement offers excellent storage or room to expand. Now for the showstopper: the backyard. Staycation-ready and full of charm, this outdoor oasis is fully fenced and surrounded by mature grapevines, berry bushes, and manicured garden beds. Relax to the sounds of a koi pond waterfall, enjoy dinner under the custom pergola, or retreat to the handcrafted workshop currently used as an art studio. Stone walkways, a built-in outdoor BBQ, and bonus side-yard storage complete the package. This is more than a home; its a lifestyle. A rare find blending peaceful outdoor living with urban convenience. (id:60365)
514 - 103 Roger Street
Waterloo, Ontario
Beautiful !!! 2 Bedrooms 2 Full Washrooms Sun Filled Corner Condo Unit with open Balcony. Excellent Location In Waterloo . Close To Wilfrid Laurier University & University Of Waterloo. Close To LRT And Hwy 85. Modern Kitchen with Stainless Steel Appliances, Quartz Countertops, And Stylish Vinyl Flooring, Its Prime LocationIn In Close Proximity To Prominent Companies Such As Google, Sunlife, Shopify, Kitchener Go Station, Grand River Hospital And Many More. This Condo Is Just Steps Away From All The Shopping, Restaurants, And Nightlife that Uptown Waterloo Has To Offer. Don't Miss this excelent opportunity live...lots of natural light, Zeb ra blinds, S/S appliances. Biggest unit in the building.. (id:60365)
459 Rose Avenue
Peterborough, Ontario
Step into a home thats ready to grow with you. This 2 + 2 bedroom, 1 storey is the perfect blend of comfort, function, and fun ideal for first-time buyers or young families dreaming of a place to put down roots. The bright main floor makes everyday living effortless, flowing seamlessly from kitchen to living space and out to the backyard. Out here, summer memories are waiting to be made: a spacious deck, room to play, and a 16x32 inground pool with a brand-new liner (2025). Upstairs, two charming bedrooms offer cozy retreats, while the finished lower level adds flexibility with a family room, two additional bedrooms, and plenty of space to adapt as life changes. Set in a welcoming neighbourhood close to schools, shops, and parks, this is more than a house its the backdrop for birthdays, barbecues, and all the little moments that make a home feel like yours. The next chapter starts here. (id:60365)
28 Freer Drive
North Dumfries, Ontario
Welcome to 28 Freer Drive in the charming town of Ayr! This beautifully maintained end-unit townhouse offers the perfect blend of small-town living and modern convenience. Nestled in a friendly community, youll enjoy the quiet pace of Ayr while still being just minutes from Kitchener-Waterloo, Cambridge, Woodstock, and Brantford plus quick access to the 401 for easy commuting. Step inside to discover a bright, open-concept layout designed for both everyday living and entertaining. The modern kitchen is a true centerpiece with granite countertops, stainless steel appliances, and plenty of space for family gatherings. Large windows fill the home with natural light, making every room feel warm and inviting. Upstairs, the primary suite offers a private retreat with a walk-in closet and ensuite bath, while two additional bedrooms and a second full bathroom provide plenty of room for family or guests. The backyard is a true extension of your living space complete with an oversized two-tier deck, perfect for summer barbecues, morning coffee, or unwinding at the end of the day. Walking distance to parks, schools and located in a family friendly neighbourhood.With 3 bedrooms, 3 bathrooms, and move-in ready finishes, this home is the ideal choice for anyone looking to settle into a welcoming community while staying close to the city. Turn the key, settle in, and start enjoying the lifestyle Ayr has to offer. (id:60365)
45 Cooke Avenue
Brantford, Ontario
Welcome to this beautifully kept 3-bedroom, 2+1 bathroom home offering comfort, space, and functionality. The main floor features an open-concept layout with a modern kitchen, a cozy living area, and a dining space perfect for family gatherings. Upstairs, youll find generously sized bedrooms with ample natural light and storage. The finished basement includes an additional bedroom and full washroom ideal for guests, a home office, or recreation. Conveniently located close to schools, parks, shopping, and public transit, this home is move-in ready and perfect for families or professionals. (id:60365)
6 Genevive Crescent
London East, Ontario
Enjoy a bright and comfortable portion of the basement in this well-maintained detached bungalow, located in the highly desirable Huron Heights neighbourhood. This space provides-privacy and comfort while sharing the home with the main occupants. Set in a quiet friendly community, it's conveniently close to Fanshawe College, shopping and public transit, making it an ideal living space for those seeking convenience and comfort in a great location (id:60365)
9875 Tecumseh Road E
Windsor, Ontario
AN OPPORTUNITY FOR THE RIGHT ENETRTPRENEUR TO OWN THE INDIAN STYLE HAKKA AND AUTHENTIC INDIA TASTE RESTAURANT LOCATED ON THE VERY BUSY STREET WITH LOTS OF COMMERICAL AND OPPOSITE TO TIM HORTON... PASSIVE ADVERTISEMENT DUE TO HIGH FLOW OF TRAFFIC. IT'A family restaurant that offers a fantastic opportunity for a new owner to step in and take over a RUNNING RESTAURANT business. The interior was beautifully redesigned in 2021, boasting modern decor and a fresh, inviting atmosphere perfect for customers to relax and enjoy. This restaurant features: 70 Seating Capacity with a fully functioning LLBO license for 70 people, allowing you to SELL AND SERVE alcohol. Mostly New Equipment all in great condition, ready for immediate use. Experienced Staff including experienced cooks and other key team members, who are available for training and transition support. A Growing Customer Base in a highly sought-after location. (id:60365)













