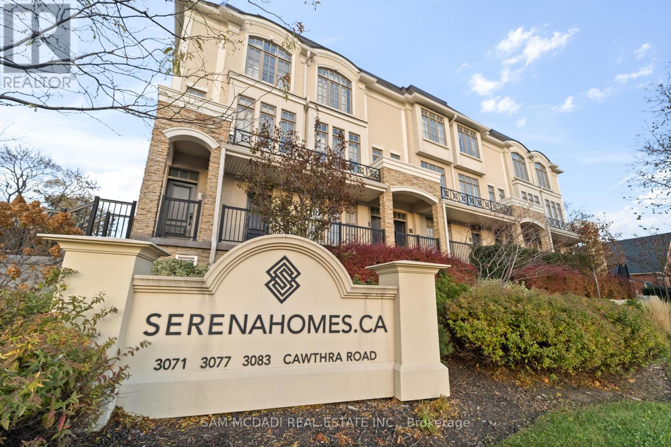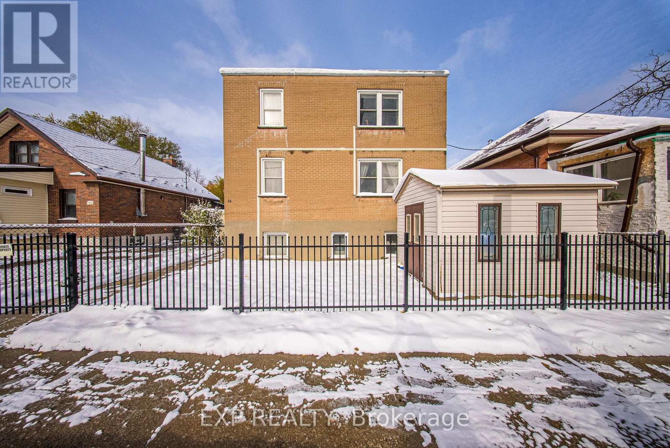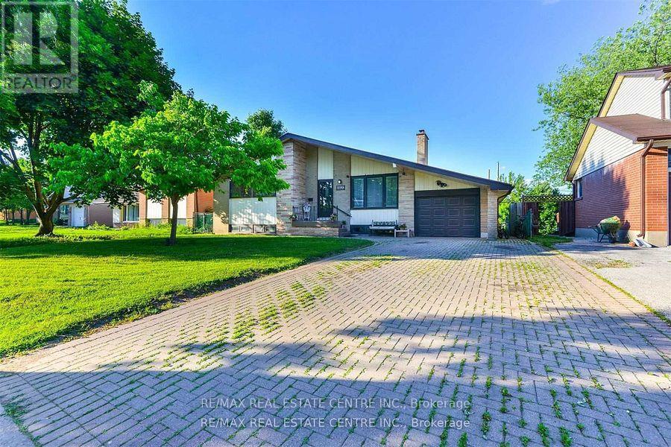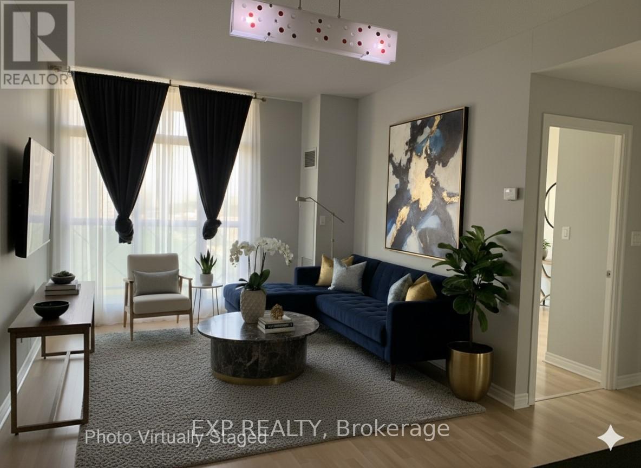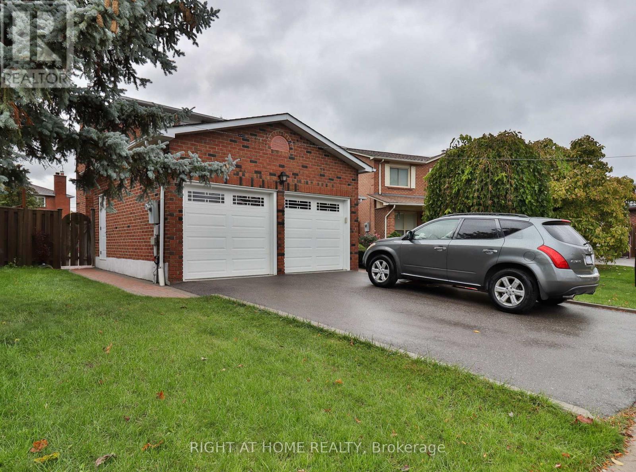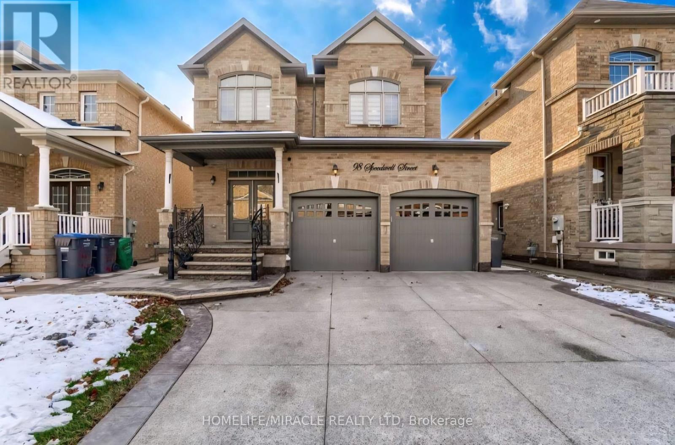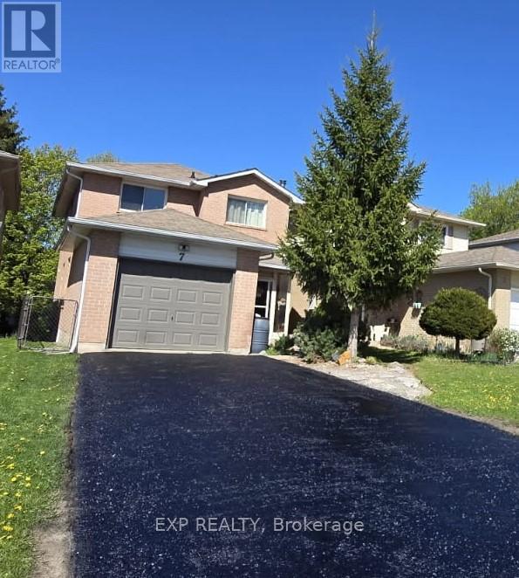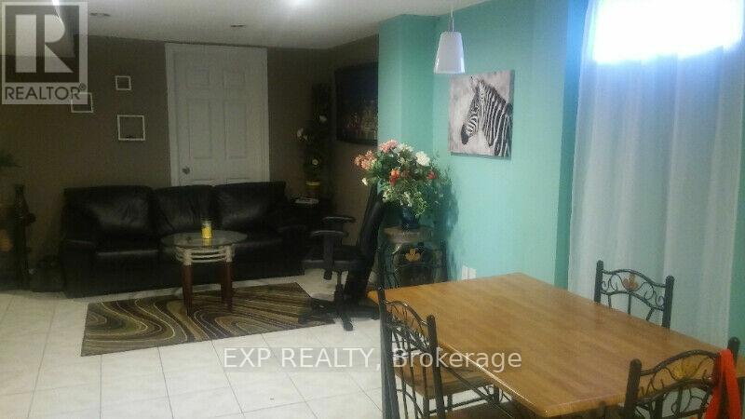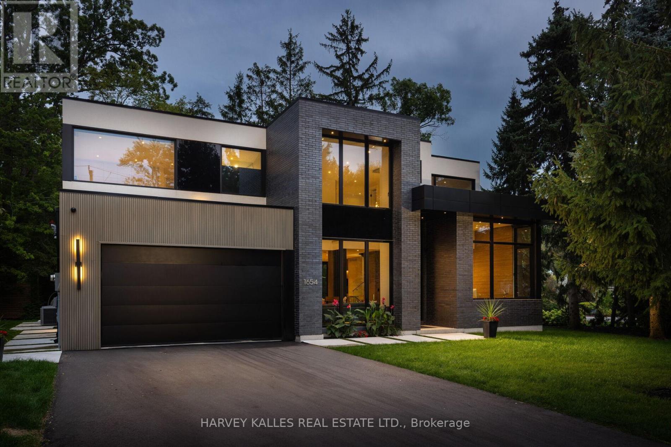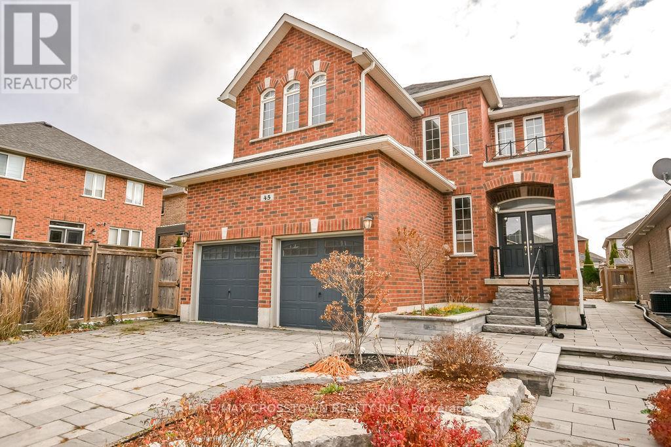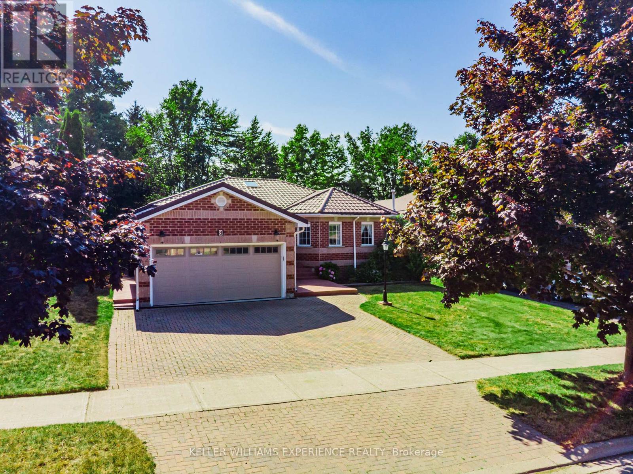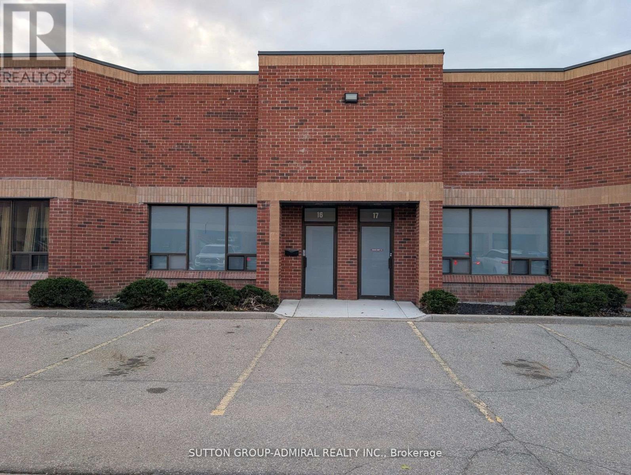23 - 3083 Cawthra Road
Mississauga, Ontario
Luxury executive townhome, fully renovated and ideally located in the highly desirable Cawthra & Dundas pocket of Applewood. Renovated with top-quality materials and fine craftsmanship, this home offers a stunning gourmet kitchen featuring quartz countertops, stainless steel appliances, pot lights, crown moulding, and a dedicated dining area with a walkout to a private balcony. Spacious rooms, large windows, and abundant natural light fill the unit with a bright and welcoming atmosphere. Relax in the generous primary bedroom complete with a walk-in closet and additional crawl-space storage, paired with a beautifully renovated 4-piece bathroom. No carpet-premium vinyl and ceramic flooring throughout. This rare unit includes two parking spaces (one indoor and one outdoor), plus visitor parking. Perfectly situated steps from shopping, plazas, public transit, schools, community centres, parks, and major highways. This home offers the ideal combination of comfort and convenience. Don't miss the opportunity to make this exceptional property your home! (id:60365)
2 - 36 Market Street
Brampton, Ontario
Escape the dim and discover the light! This sun-drenched, beautifully updated 2-bedroom apartment offers an uplifting living experience in an enchanting, small-scale building that radiates charm, comfort, and tranquility. Enjoy the privacy of an upper-level apartment with no footsteps above - just quiet space, light and character in every corner. From the moment you walk in, you'll feel the perfect blend of timeless elegance and modern flair. The cool, clean aesthetic creates a truly unique ambiance, while abundant natural light radiates every room. The spacious eat-in kitchen and large living room are perfect for relaxing or entertaining, while the carpet-free unit adds a clean and fresh decor. Convenient parking is included, along with heat, water, air conditioning and exterior grounds maintenance - offering both comfort and value. Enjoy a lifestyle that blends style, convenience, and community - all in one exceptional space. Located in sought-after downtown Brampton, you're just seconds from Brampton GO/Via Rail, a ton of community amenities and an abundance of delicious cafés, gourmet restaurants, cool shops, entertainment and nightlife. Step outside, soak up the sun and stroll through Gage Park or ice skate under the twinkling lights, browse fresh local produce at the Farmers' Market, or catch live performances at The Rose Theatre and community events at Garden Square. Adventure awaits at nearby Chinguacousy Park with skiing, tennis, and family fun. With quick access to Zum & GO Transit, major highways (410/407/401), schools, hospitals, libraries, Bramalea City Centre, and places of worship, this location truly offers the perfect blend of urban convenience and downtown charm. Don't miss this incredible opportunity to call this special place home - where the energy never stops, and the comfort never ends! (id:60365)
1199 Sixth Line
Oakville, Ontario
Breathtaking location overlooking The Oakville Golf Course, walking distance to schools and 1km from Sheridan College and Oakville Place& Go. Professionally renovated, new kitchen Cabinet; Hardwood Floors / Beautiful dark color, huge living area w/ brick fireplace, master br. w/ ensuite bath, finished basement w/3 piece bathroom, roof 2018, (furnace water heater 2018) basement floor 2022 (id:60365)
904 - 1359 Rathburn Road E
Mississauga, Ontario
**First-Time Buyers . . . this is your chance to easily get into the market with ONLY 5% down! Live in Luxury at The Prestigious Capri! Step into this stunning, freshly painted 1-Bedroom + Den bright Condo and experience upscale living with breathtaking, unobstructed views of the Toronto skyline right from your private balcony! This sophisticated suite boasts soaring 9-foot ceilings, an open-concept layout, and sun-drenched spaces that make every day feel bright and inviting. The modern kitchen shines with granite countertops, a stylish breakfast bar, and plenty of room to cook, dine, and entertain in style. Enjoy the ultimate in convenience with ensuite laundry, underground parking (no more winter snow scraping!), and a private storage locker. Plus, ALL utilities are included in the low maintenance fees - no surprise bills, just worry-free living! Resort-Style Amenities Include: Sparkling indoor pool, relaxing hot tub, and sauna, cozy library and billiards room, state-of-the-art fitness center, elegant party room with walkout to a lush outdoor patio and a safe, kid-friendly playground!! Prime Mississauga Location! Nestled in the heart of the city, you're steps from top-rated schools, world-class shopping, and seamless public transit. Commuting is effortless with quick access to Highways 401, 403, 427, QEW, and the GO Station. Indulge in the area's best dining, entertainment, and recreation - all just minutes from your doorstep! This is your chance to own a rare gem in The Capri - don't miss out! Schedule your viewing today and make it yours! *Note: 5 photos are virtually staged (id:60365)
1433 Bough Beeches Boulevard
Mississauga, Ontario
Beautifully Maintained & Timelessly Designed Home Nestled In The Heart Of Mississauga's Highly Sought-After Rockwood Village. Main Floor Features A Bright And Airy Living And Dining Area, A Family Room With A Cozy Brick Fireplace , And A Sun-Filled Eat-In Kitchen That Walks Out To A Private Deck-Ideal For Entertaining Or Relaxing With Family & Friends. Upstairs, The Generous Master Bdrm Boasts A W/I Closet And Private 3-Pc Ensuite, While The Additional Bedrooms Offer Ample Space For Family Or Guests. Finished Basement, Refreshed In 2022, Includes A 3-Pc Bathroom, New Laminate Flooring, And Fresh Paint-Perfect For A Recreation Room, Home Office, Or In-Law Suite. Recent Upgrades Include A New Roof (2019), Updated Windows (2010), Furnace And Air Conditioner (2014), Renovated Powder Room (2022), Central Vacuum System (2022), New Washer And Dryer (2022), And Built-In Dishwasher (2022). The Garage And Deck Have Also Been Enhanced For Added Functionality And Style. Conveniently Located Just Minutes From Parks (Beechwood Park Just A Walk Away), Schools (Glenforest Secondary School, USCA Academy), Retail Shopping, And Accessible Public Transit, With Easy Access To Major Highways And Pearson Airport. This Turnkey Property Checks All The Boxes & Offers Exceptional Value In A Family-Friendly Neighbourhood. Don't Miss This Rare Opportunity - Visit With Confidence. (id:60365)
98 Speedwell Street
Brampton, Ontario
LEGAL 3 Bedroom Basement Apartment with 2 separate units rented for $2200. This Detached Property with stunning 4 Bedrooms is located in One of the Most Demanding Neighborhood of Credit Valley. No neighbors at back with Separate Living/Dining and family sections on the Main floor. Double Door Entry, 9' Ceiling on Main Floor with Hardwood Flooring Throughout the House, 24X24 Porcelain Tiles, Fully Upgraded Kitchen with Quartz Countertops and Backsplash. Fully Private Backyard with Fence. Aggregate Driveway and Concrete Pavement around the House. This Property Has It All.. (id:60365)
7 Rosset Valley Court
Halton Hills, Ontario
Ready to unleash your inner designer? 7 Rosset Valley Court is calling your name!! Tucked away on a safe and quiet cul-de-sac, this spacious 4-bedroom, 2.5-bath, 2-storey family home offers an incredible opportunity to add your unique personality!! Georgetown provides the perfect blend of comfort, charm, and community; and this home is ideally located near top-rated schools, making it a wonderful place to raise your family. Picture the kids riding bikes or playing a pickup game of hockey in the safe, quiet court while friendly neighbours wave hello! Inside, you'll find a generous layout with an open-concept eat-in kitchen and family room that flow seamlessly to a covered deck, ideal for everyday living, entertaining and evening BBQs or relaxing tea. The unspoiled walk-out basement is a blank canvas awaiting your personal vision, opening-out to a covered patio and your own private oasis: a lush, landscaped backyard complete with firepit, perfect for unwinding as the sun sets. Practical perks abound: an attached garage, a wide newly sealed driveway with no sidewalk offers convenient parking for six vehicles! The solid bones, functional design, and unbeatable location make this a smart investment for anyone ready to reimagine the space with an endless opportunity to truly create your very own masterpiece! Convenience meets lifestyle here: minutes from the Georgetown GO, steps to historic downtown, and nearby Silver Creek Conservation Area, Cedarvale Park, and countless outdoor adventures from hiking to kayaking. Love local? Don't miss vibrant events at the Fairgrounds, or stroll through historic Main Street for unique shops, cozy cafés, and popular favourites like the Copper Kettle and Heather's Bakery. Come see why Georgetown is one of the GTAs most sought-after communities and make this amazing home your family's forever dream home! ***PROPERTY LINKED BY FOUNDATION*** ** This is a linked property.** (id:60365)
Bsmt - 31 Matterdale Avenue
Brampton, Ontario
Spacious Private Room for Rent - All Utilities Included! Looking for a clean, quiet, and convenient place to call home? Don't miss this beautiful spacious private bedroom with lock in a 2-bedroom legal basement apartment! (*furniture optional) Enjoy a full kitchen, bathroom, ensuite laundry, private entrance, and fenced courtyard - all in a peaceful, family-friendly neighborhood. Perfect for mature professional or Sheridan College student - walking distance to Sheridan College, Shoppers World, South Fletcher's Library/Pool/Arena, public transit, grocery stores, and more! You'll share this exceptional space with a respectful, tidy professional mature male who values peace and cleanliness and works full time. **Seeking single male tenant only** Utilities included | No pets due to allergies | No parking **Act fast - this cozy, comfortable space won't last! (id:60365)
1654 Birchwood Drive
Mississauga, Ontario
Exceptional custom residence with a masterful fusion of contemporary design with serene zen influences. 6600+ sq. ft. of finished living space, carefully crafted over four years. Dramatic 20-foot foyer with its illuminated glass pivot door, with expansive light-filled spaces highlighted by a floating staircase, architectural feature panel walls, and warm custom millwork. On the main level, a modern family room with a striking two-sided linear fireplace provides both comfort and sophistication, while the bespoke executive office offers custom millwork and gorgeous treetop views. The chefs kitchen is a true showpiece, featuring Miele appliances, a PITT gas counter range, and a separate catering kitchen. A stylish powder room, skylights, heated floors, and refined cabinetry complete the main level.The primary suite is your private retreat with a spa-inspired ensuite, custom walnut and glass walk-in closets, and a cozy lounge complete with 3-sided fireplace ambiance. Additional bedrooms feature en-suite baths and built-in cabinetry, with a flexible fourth bedroom suite that provides versatility. Your laundry room with full custom millwork completes the upper level. The lower level is an entertainment and wellness oasis ... 15-seat soundproof theatre, glass-walled temperature-controlled wine cantina, open-concept gym, and a sleek wet bar create the ultimate space for relaxation and hosting. A nanny or guest suite with a spa-like ensuite and direct walkout to the landscaped grounds ensures comfort and privacy for extended stays. The exterior showcases modern brick and aluminum cladding, beautifully landscaped grounds with irrigation, and sleek architectural lighting. Technology is seamlessly integrated with a Control4 smart home automation system, delivering comfort, convenience, and efficiency at your fingertips.This is more than a home it is a contemporary zen oasis, where design, technology, and tranquility converge to create a sanctuary for modern living. (id:60365)
45 Imperial Crown Lane
Barrie, Ontario
This spacious 2800+ SF home is beautifully maintained and located in one of Barrie's most desirable neighbourhoods! Just minutes from all major amenities, Wilkins Walk trails/beach, Loyalist Park, and GO Station. Main floor features: open-concept kitchen, spacious living room, family room, carpet free main level, inside entrance from the garage and use of the backyard. Upstairs features: generously sized bedrooms, spa like ensuite plus an additional full bathroom. This is the perfect home for working professionals or families looking for a functional house in a great neighbourhood. (id:60365)
8 Kell Place
Barrie, Ontario
Presenting an exceptional opportunity to acquire a well maintained home, this 1,378-square-foot all-brick bungalow combines classic architectural integrity with carefully curated modern enhancements such as the oversized interlocked driveway and sophisticated fully transferable Metal roofing (2012). Featuring three bedrooms, two tastefully renovated bathrooms, a fully updated brand new kitchen,(2024) complete with Stone countertops and backsplash, and an abundance of natural light courtesy of two strategically placed skylights (2023), this home offers a refined living environment that balances sophistication, functionality, and enduring appeal, and yes, for amazing convenience, main floor laundry and inside garage access and keeping in with value this home also features a newer High Efficiency furnace and A/C (2020). Upon entry, one is greeted by an inviting living space that reflects both warmth and refinement. Gleaming hardwood floors and neutral wall finishes help create a serene backdrop for a variety of furnishing styles. The open connection between the living and dining areas fosters an atmosphere conducive to both intimate gatherings and larger-scale entertaining. Whether hosting formal dinners, enjoying quiet evenings in the living room with the natural gas fireplace adding a cozy atmosphere, or retreating to the comfort of the primary suite, residents will find that this home accommodates a wide spectrum of occasions with equal grace. Situated within a desirable neighborhood, the residence enjoys proximity to essential amenities, recreational facilities, and respected schools. Local parks and walking trails are readily accessible, encouraging an active lifestyle, while shopping, dining, and cultural venues lie within easy reach. Commuters will appreciate the homes convenient access to major thoroughfares, and those who work remotely will find a calm environment conducive to productivity. Don't miss this Gem! (id:60365)
16-17 - 140 Bradwick Drive
Vaughan, Ontario
2 Oversized Drive-In Shipping Doors. Immediate Access To Highways 7 & 407 At Dufferin Street Interchange. Within Close Proximity To Many Local Amenities. Ample Parking. (id:60365)

