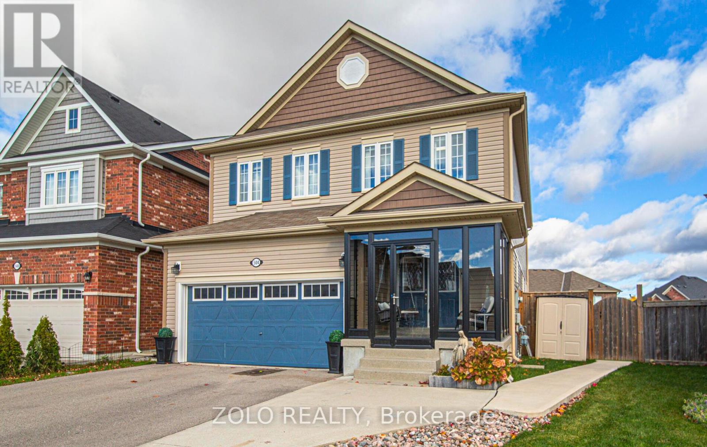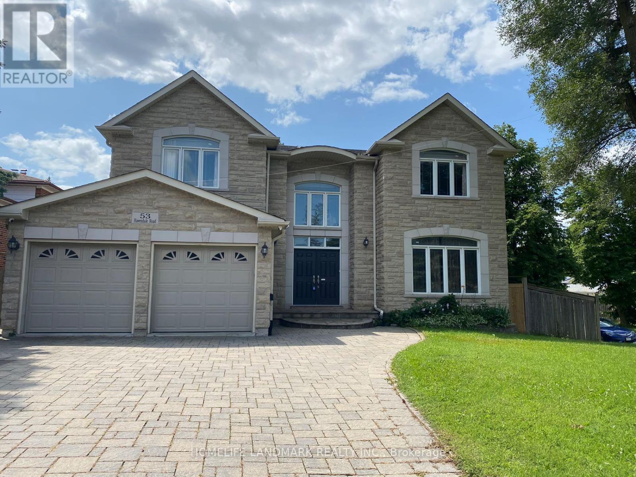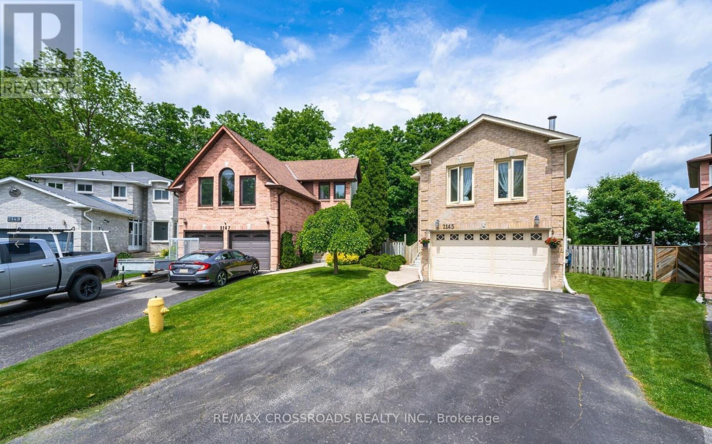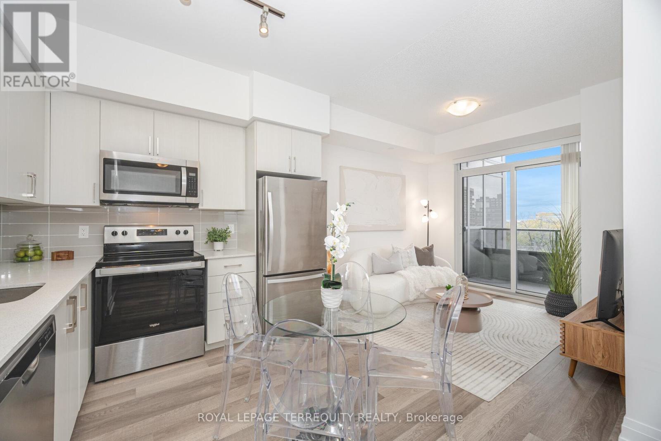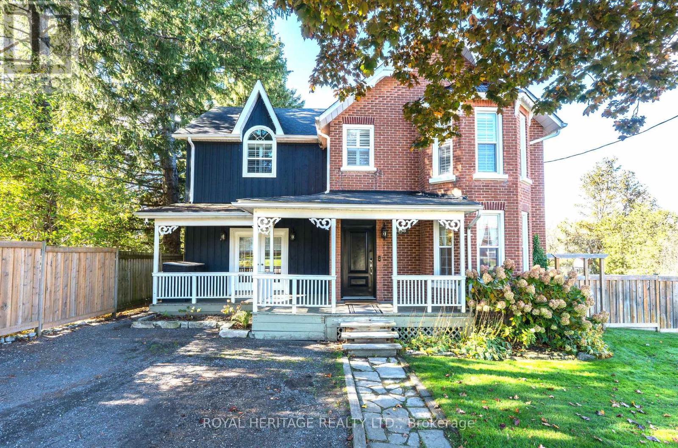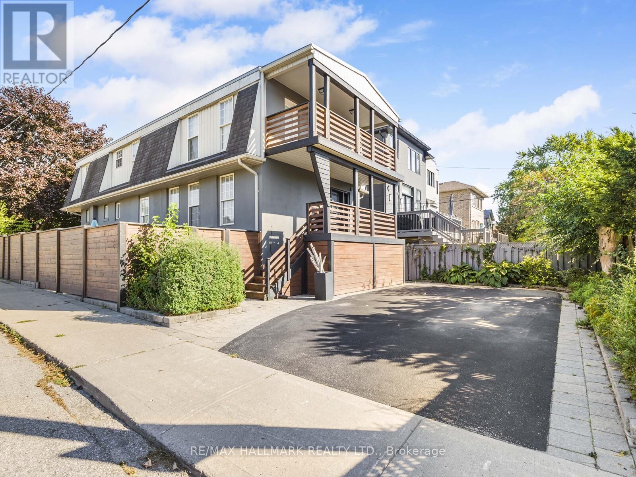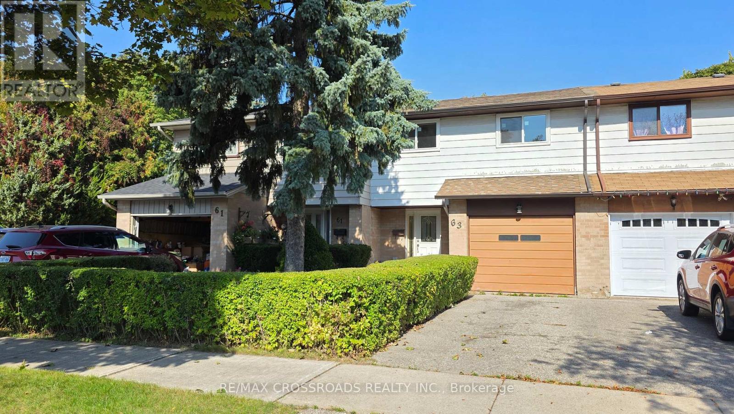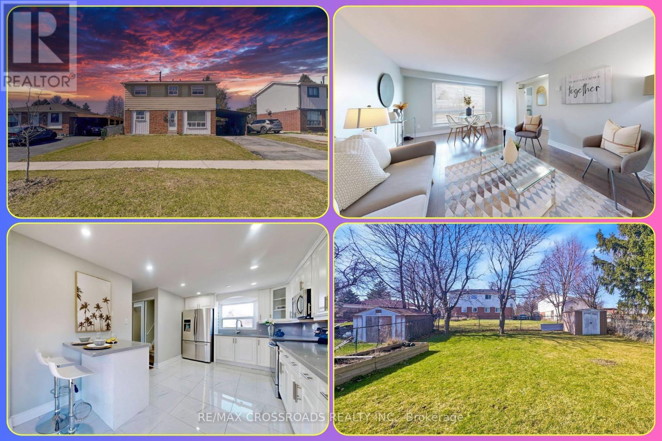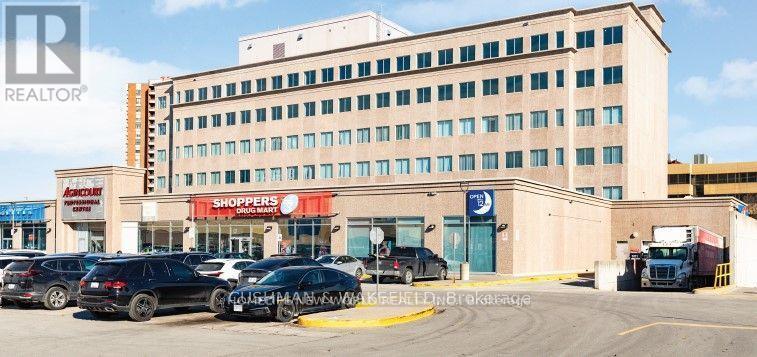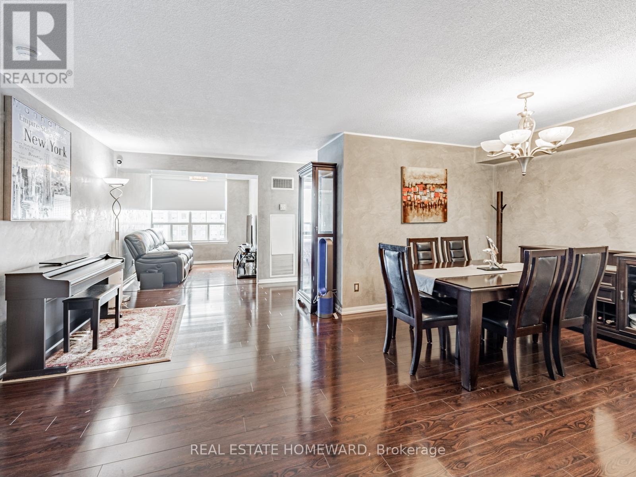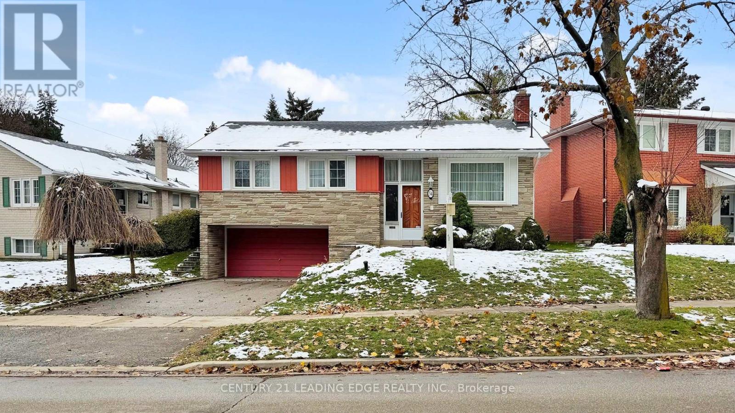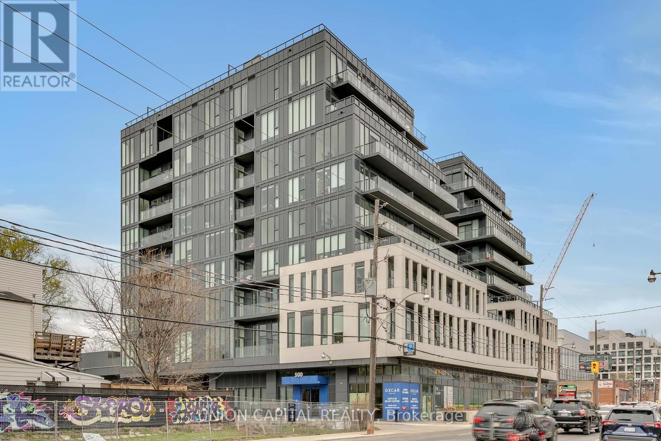504 Halo Street
Oshawa, Ontario
Welcome to the sought-after Winfield Farms community in North Oshawa, where this beautifully updated Iris Model by Falconcrest Homes offers nearly 3,500 sq ft of finished living space. Finished Basement with Separate Entrance is the ideal home for in-laws and extended family to have their own separate living space, easy to add a 2nd kitchen! Situated on a premium pie-shaped lot, this home combines elegant design with family-friendly function and a true backyard oasis. A charming enclosed three-season porch leads into an oversized foyer, setting the tone for the homes grand yet welcoming feel. The main floor features updated engineered hardwood, a spacious living room with custom built-ins and a window bench, and a sun-filled family room anchored by a gas fireplace. The kitchen is designed for both everyday living and entertaining, with a large centre island, abundant cabinetry, walk-in pantry, and a separate dining area that walks out to the deck and pool. A practical main floor laundry with built-in cabinetry and garage access makes for the perfect drop zone for busy families. Upstairs, four generous bedrooms provide comfort for everyone. The primary suite feels like a retreat, complete with a private foyer, walk-in closet, 4PC ensuite, and views of the backyard. The 3 other bedrooms are quite spacious and all offer double door closets and updated laminate flooring. The finished basement features a 5th bedroom, 3PC bath, and multiple recreation areas. Step outside to your private oasis, premium pie shaped lot feature an in-ground saltwater fibre glass pool surrounded by landscaping and interlocking, ideal for relaxing, entertaining, or letting kids and pets play. Custom composite deck with glass railing off the kitchen features a dining area overlooking the pool. Perfectly located close to schools, shopping, Costco, parks, transit, and the 407, this home is move-in ready. Thousands spent on recent upgrades! This is your dream home in North Oshawa. (id:60365)
Basement - 53 Havendale Road
Toronto, Ontario
Luxary Custom Built Detached House In Great Location With All Energy Star Material . Two Bedrooms with Two 3 pcs Ensuite. Lots Of Upgrades , Finish With Marble And Tile Flooring. HIGH Ceiling , Granite Counter Top & B/I Appliances. Close To TTC, Kennedy Subway & GO Station, Shopping, Library And Schools. (id:60365)
Bsmt - 2145 Theoden Court
Pickering, Ontario
Welcome to this Sun-filled bright 2 bedroom, 1 bathroom basement apartment located in the highly convenient and family-oriented Brock Ridge community of Pickering. This unit offers a clean and functional layout with a comfortable living space, two good-sized bedrooms, a full 3-piece washroom. Ideal for a small starter family, working professionals, or couples looking for a quiet and well-kept home in a desirable neighbourhood. The unit includes above-ground windows for natural light, a separate laundry area for your exclusive use, and one parking space in the driveway. Situated in one of Pickering's most convenient pockets, this home is close to everything you need for day-to-day living. Within a short 3-6 minute drive, you will find Walmart Supercentre, No Frills, Canadian Tire, Multiple Supermarkets, LCBO, Shoppers Drug Mart, banks, convenience stores, and a wide selection of restaurants, takeout spots, cafes, and essential services. Pickering City Centre is also nearby, offering additional retail, dining, and entertainment options. For commuters, this location is very well-connected, with quick and easy access to Highway 401, Highway 407, and major transit routes, making travel throughout Durham Region and the GTA convenient and comes with 1-car parking on the driveway. Public transit, GO Bus stops, and Pickering GO Station are all within reasonable reach. Families will also appreciate being close to reputable several elementary and secondary school options, along with parks, green spaces, playgrounds, and walking trails for outdoor enjoyment. The surrounding community is known for its friendly atmosphere, well-kept homes, and accessibility to both urban conveniences and easy commute. If you are looking for a clean and comfortable rental unit in a convenient Pickering neighbourhood with nearby amenities, schools, groceries, dining options, and direct highway access, this property is an excellent choice! (id:60365)
509 - 3121 Sheppard Avenue E
Toronto, Ontario
Welcome to 3121 Sheppard Ave E, unit 509. A sleek, stylish 1+Den condo. This bright, open- concept suite offers 9-ft ceilings, wide-plank flooring, and floor-to-ceiling windows that flood the space with natural light. The modern kitchen features quartz countertops, a subway tile backsplash, stainless steel appliances, and ample open space perfect for casual dining or entertaining. The spacious bedroom includes a double closet and a large window, while the versatile den can serve as a home office, guest space, or nursery. Step out to your private balcony and enjoy the peaceful view. A perfect spot for your morning coffee or evening unwind. Thoughtfully designed with a functional layout, this unit also includes in-suite laundry and one underground parking space. Enjoy top-notch building amenities, including a fully equipped gym, yoga studio, party room. outdoor terrace with BBQ area, visitor parking, and 24-hour concierge. Located steps to TTC, minutes to Hwy 401/404, and close to Fairview Mall, Agincourt GO, parks, schools, and dining options. Quick access to Seneca and Centennial Colleges. Move-in ready, impeccably maintained, and ideally located. This is the one you've been waiting for! (id:60365)
5258 Old Brock Road
Pickering, Ontario
Welcome to this beautifully updated Victorian Century Home in the heart of Claremont, offering the perfect blend of timeless charm and modern sophistication. This 3-bedroom (formerly 4-bedroom), 3-bath residence boasts over 2800 sq. ft. of thoughtfully designed living space and sits proudly on a large, private lot surrounded by mature trees. The home features a spacious family-size kitchen with a center island, gourmet-grade appliances, and a dual cooking system with 6 gas burners and an electric oven, ideal for the passionate home chef. The walk-through pantry offers abundant storage and a second built-in fridge and freezer. High ceilings throughout the main floor add a sense of grandeur, while the inviting family room with a electric fireplace and French doors opens to a covered porch, perfect for year-round relaxation. The large living and dining room combination is ideal for hosting large gatherings, featuring hardwood floors, wainscoting, pot lights, and oversized windows that flood the home with natural light, highlighting its warmth and elegance. Upstairs, the primary suite impresses with a Juliette balcony, heated ensuite floors, and updated windows. The fenced backyard is a family haven, complete with a two-tier deck, kids' play area, and garden shed. This home showcases true pride of ownership, turn-key and move-in ready, offering a rare opportunity to own a stunning piece of Claremont's history with every modern convenience. (id:60365)
90 Leroy Avenue
Toronto, Ontario
Welcome to Beautiful Leroy Avenue! This spacious detached home offers approximately 3,700 sq. ft. of total living space across four levels. The main and second floors provide about 2,300 sq. ft., complemented by a three-bedroom accessory apartment on the basement and sub-basement levels, adding an additional 1,400 sq. ft. of versatile living space. Previously configured as a multi-unit dwelling, the property was thoughtfully redesigned to feature a primary residence spanning the upper two levels, offering 3 bedrooms and 3 bathrooms, along with a separate lower-level apartment that includes 3 bedrooms, 2 bathrooms, and a private entrance ideal for extended family or rental income potential. The home is bright, spacious, and well-maintained, showcasing large principal rooms, modern upgrades, and functional layouts throughout both units. Situated in a highly sought-after, family-friendly neighborhood, it sits directly across from Dieppe Park and is just steps to schools, hospitals, public transit, restaurants, cafés, shops, and all essential amenities. (id:60365)
63 Osterhout Place
Toronto, Ontario
Welcome to this beautifully renovated bright 3-bed, 2-bath townhouse for lease in Toronto! A rare gem tucked into a serene, family-friendly neighborhood where peace and privacy meet everyday convenience. From the moment you walk in, youll feel like youve escaped the world its that quiet, cozy, and thoughtfully designed. This spacious 2-storey home features a bright open-concept living and dining area perfect for entertaining or unwinding, along with a big open concept basement complete with a recreation or party room and a sleek bar setup ideal for movie nights, celebrations, or creating your personal relaxation zone. The modern kitchen boasts plenty of storage and easy access to the private backyard where youll find a lovely deck for barbecues, quiet morning coffee, or evening chats under the stars. With in-house laundry, stylish finishes throughout, and generous closet space, this home truly blends comfort with functionality. Enjoy one garage parking space and room for two more vehicles in the driveway. Best of all, the location is unbeatable! Youre just minutes from everything: top-rated elementary and high schools, childrens parks, libraries, shopping centers, medical clinics, grocery stores, and daily essentials like Tim Hortons, Shoppers Drug Mart, banks, and restaurants. Whether you're commuting to work or school, you're well-connected with nearby public transit (TTC), easy access to major highways, and just a short drive to local colleges and universities. Perfect for families, professionals or anyone looking for a quiet retreat with city conveniences. This townhouse offers the ideal mix of suburban calm and urban accessibility. Inside, the clean, neutral palette makes it easy move around, while the flexible floor plan offers ample room for remote work, family living, and entertaining. Enjoy modern bathrooms and a layout designed to maximize natural light. Whether youre hosting guests, raising a family, in a quite neighborhood, this home has everything! (id:60365)
88 Wickson Trail
Toronto, Ontario
Step Into Style, Comfort & Space, Welcome to 88 Wickson Trail, Toronto A Move-In-Ready Gem in Scarborough Nestled in one of Scarborough's most well-connected communities, This a beautifully upgraded 3+1 bedroom, 2-bath detached home designed for modern living. Whether you're a first-time buyer, remote-working professional, growing family, or savvy investor, this freshly painted beauty delivers exceptional value and lifestyle appeal. The main level welcomes you with a warm, airy layout enhanced by natural sunlight streaming through large windows. The heart of the home is a completely redesigned kitchen, featuring a large center island, quartz countertops, matching backsplash, abundant cabinetry, and stainless steel appliances, including a built-in microwave and dishwasher perfectly blending function with contemporary flair. Upstairs, you'll find three bright, well-sized bedrooms, while the finished basement (April 2025) expands your possibilities with a renovated fourth bedroom, utility room, and a spacious recreation area ideal as a home office, playroom, or media lounge. Outside is your private escape an oversized fenced yard complete with a massive 28.81 x 23.65 ft deck (half covered!), expansive patio space, and lush green surroundings perfect for summer BBQs, family fun, or peaceful mornings with coffee in hand. The private driveway accommodates three vehicles, and a brand-new asphalt shingles and gutters (installed April 2025) gives you added peace of mind. Located just minutes from Hwy 401, TTC, schools, parks, and community centers, you're also a short drive to Scarborough Town Centre, Malvern Town Centre, Toronto Zoo, Centennial College, University of Toronto Scarborough, and several places of worship, Costco, Walmart Supercenter, Authentic Food Places. Whether your'e looking to move in or invest, this home offers the full package: comfort, convenience, curb appeal, and future potential. Furthermore, this could be the Home where your next chapter begins. (id:60365)
202 - 2330 Kennedy Road
Toronto, Ontario
Excellent opportunity to lease a professional office unit inside medical office building with outstanding anchor retail tenants Shoppers Drug Mart and Bank of Montreal. Great Opportunity To Open Up Your Own Business, TTC At Door, Major Highways 401, 404, Two Bus Lines To Two Subway Stations, Close To Future Subway Station. Many Uses Are Allowed. Very Bright And More Natural Lights on Main Floor. Super Convenient Location. Tons Of Parking Space On The Ground And Underground Parking. Located in plaza with Walmart & NoFrills, Restaurants, And More. Total Size Is Around 1645Sq Ft. Must See, Don't Miss It! **EXTRAS** Lease price subject to HST, Net Rent increase $1/Sqft/annually every 2 years (id:60365)
2807 - 88 Corporate Drive
Toronto, Ontario
Spacious & bright 2+1 Bedroom, 2 Bathroom with Parking & ***LARGE EXCLUSIVE LOCKER ROOM INCLUDED, SAME LEVEL AS UNIT*** great for storage and convenience!*** Excellent split-bedroom layout with second ensuite bathroom + ample closet space in primary bedroom, hardwood floors throughout with custom professional "venetian stucco" wall design, ceramic tiled kitchen/bathrooms, updated kitchen counter with under-mount double-sink, stainless steel appliances, formal dining room area with plenty of space throughout to enjoy! Excellent amenities include swimming pool, gym, bowling, party/meeting room, security system/guard, visitor parking & more! (id:60365)
34 Tollerton Avenue
Toronto, Ontario
A Charming 3-Bedroom Raised Bungalow Offering Approximately 1,562 Sq. Ft. Of Living Space On A Generous Pie-Shaped Lot In The Heart Of The Bayview Woods Community. With A Wide 72.31 Ft Frontage And A Depth Of 117.31 Ft, This Property Provides Extra Outdoor Space, Privacy, And Plenty Of Room To Enjoy. Inside, The Home Features A Bright White Kitchen With Stained Glass Accents, Adding A Touch Of Character You Won't Find In Every Home. The Main Floor Includes A Living Room With A Wood-Burning Fireplace And A Fabulous Family Room With A Walk-Out To The Large Deck, Creating An Inviting Space For Everyday Living And Entertaining In The Backyard. Under The Broadloom, Hardwood Floors Are Just Waiting To Be Revealed. The Finished Lower Level Offers Even More Versatility, Complete With Its Own Separate Entrance And A Second Fireplace With A Screen Insert-A Cozy Addition For Gatherings Or Extended Living. Additional Conveniences Include A Built-In Double Car Garage And Direct Mail Delivery To The House (No Community Mailbox). The Location Is Excellent-Just A Short Walk To The TTC, And Close To 3 Parks And 6 Recreation Facilities, Giving You Plenty Of Ways To Stay Active And Connected. Families Will Appreciate The Great Nearby Schools, Including A.Y. Jackson Secondary, Lester B. Pearson Elementary, Claude Watson School For The Arts, Steelesview Public School, ÉÉ Paul-Demers, And Zion Heights Middle School. Perfect As A Starter Home Or A Smart Investment, This Home Offers Warmth, Flexibility, And A Neighbourhood That Continues To Be In High Demand. (id:60365)
308 - 500 Dupont Street
Toronto, Ontario
Welcome to Oscar Residences, this 2-bedroom, 2-bathroom suite with 1 parking and 1 locker offers a perfect blend of modern style and comfort in a boutique mid-rise setting. Featuring a bright, open-concept layout, the kitchen showcases sleek cabinetry and stainless steel appliances, flowing seamlessly into the sun-filled living and dining area with walk-out access to a private balcony. The primary bedroom includes a spacious 3-piece en suite for added privacy, while the second bedroom and bathroom provide ample space for family or guests. Nestled in the heart of a vibrant neighborhood with easy access to transit, shops, and local favorites, this beautifully designed home offers the best of Toronto urban living. (id:60365)

