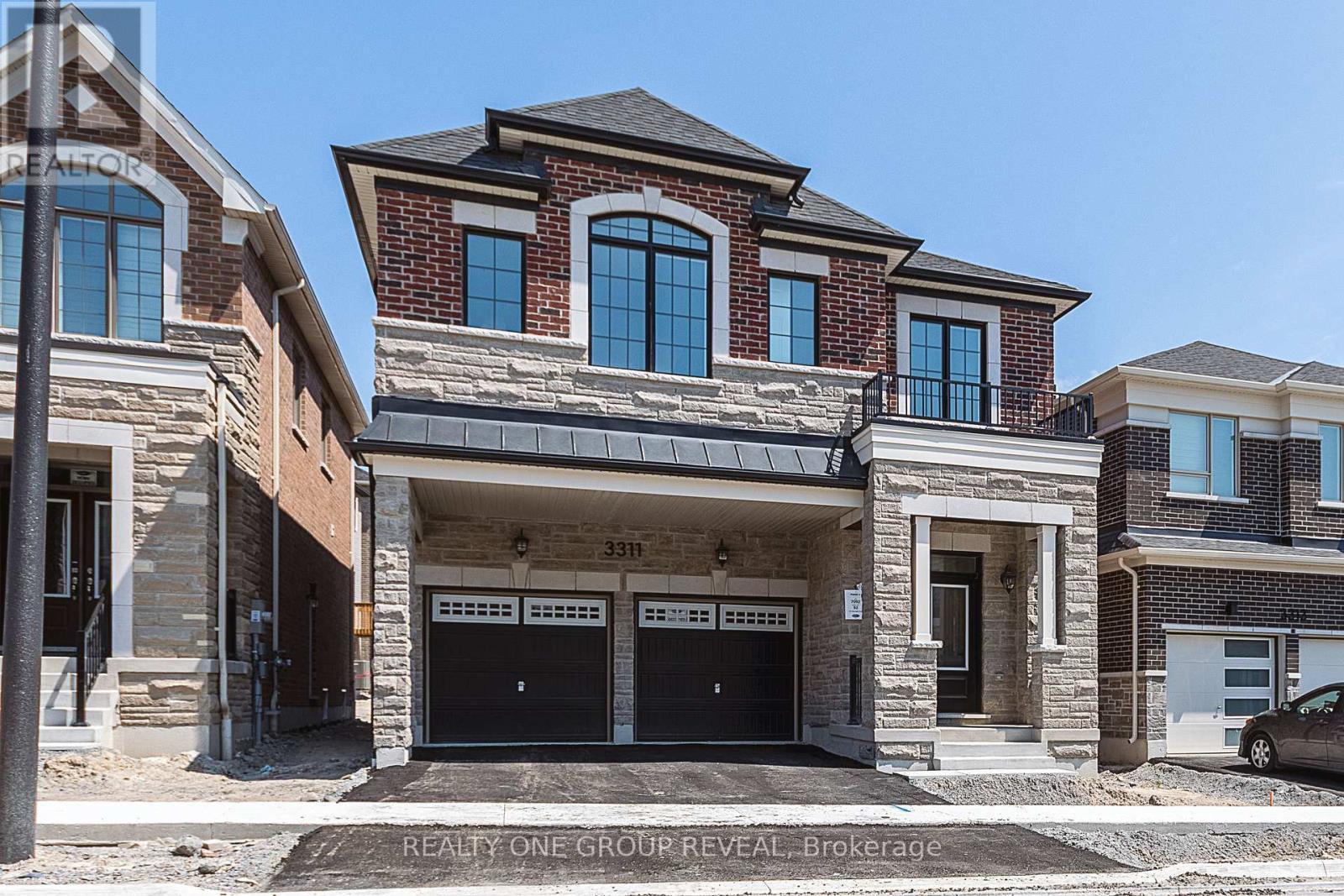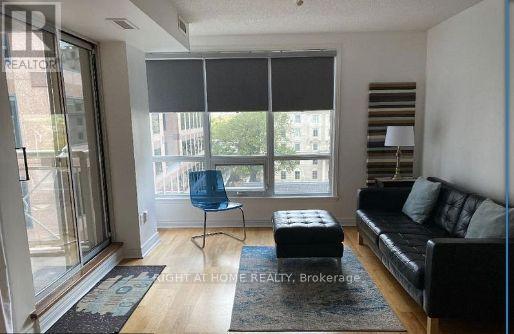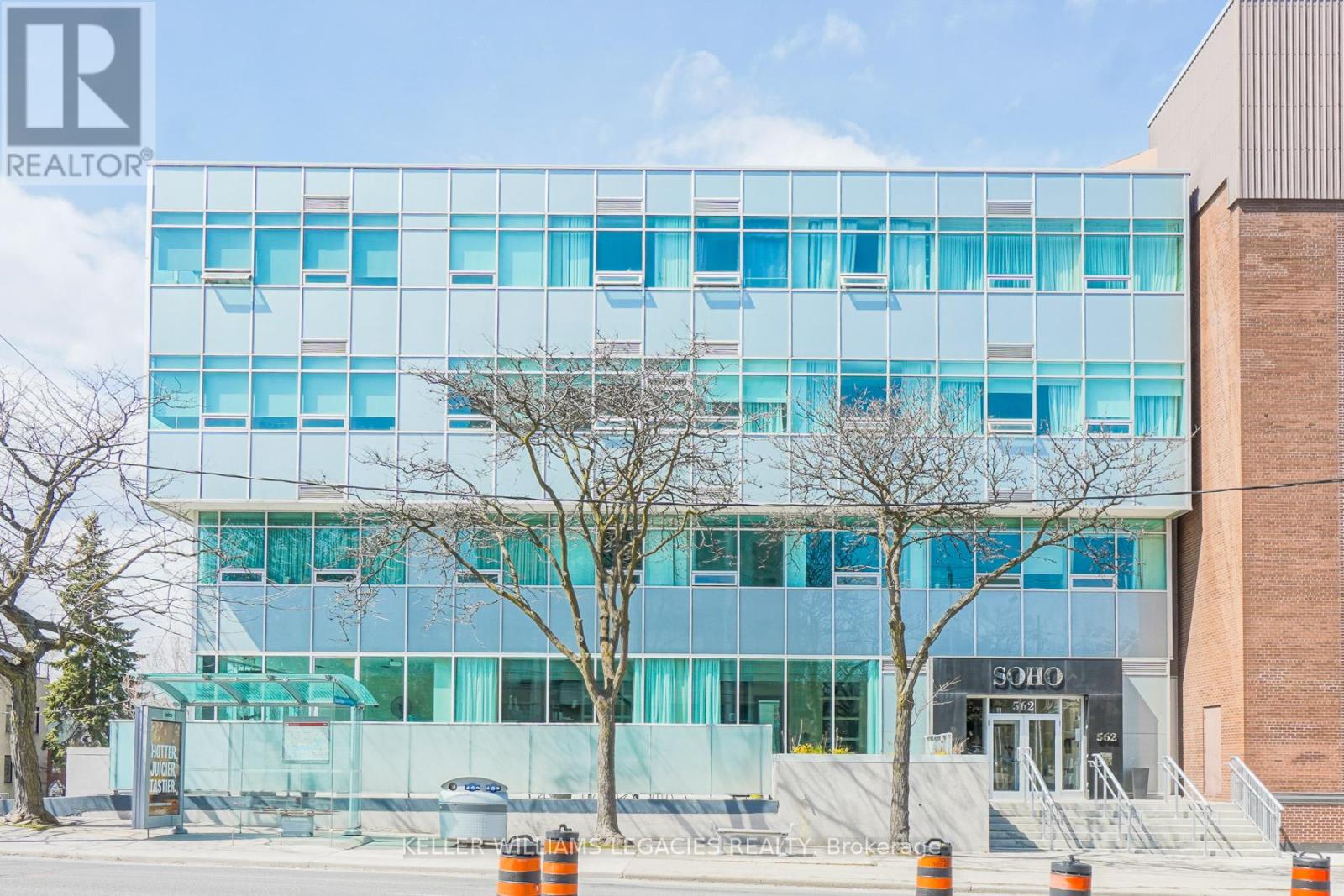3311 Marchington Square
Pickering, Ontario
Welcome to the Valleyview Model A Thoughtfully Designed Family Home! Step into this beautifully crafted 4-bedroom, 4-bathroom home offering 2,691 sq ft of well-planned living space in a highly sought-after Pickering neighbourhood. With its spacious open-concept layout, cozy gas fireplace in the family room, and modern kitchen ideal for entertaining, this home checks every box for comfortable family living. Upstairs, you'll find generously sized bedrooms, including a luxurious primary suite featuring a beautiful ensuite and ample closet space your perfect daily retreat. Additional highlights include: Tankless water heater (owned) Double garage with ample parking, Quick closing available minimum 30 days. This move-in ready gem won't last long. (id:60365)
22 Tait Crescent
Clarington, Ontario
Welcome to 22 Tait Crescent A spacious and well-maintained home in a family-friendly neighbourhood ! This home features separate living and family rooms, ideal for both entertaining and relaxing. The second floor offers 4 generously sized bedrooms, including a master retreat with a private ensuite and a shared ensuite between Bedrooms 2 and 3. The finished basement includes a large rec room and a convenient 2-piece washroom perfect for additional living space, a home theatre, or play area. Located close to parks, schools, and all major amenities. Move-in ready! (id:60365)
68 Barkdale Way
Whitby, Ontario
Welcome to this beautifully maintained 3-bedroom, 3-bathroom townhome offering over 1,700 sq ft of living space in a family-friendly neighbourhood of Whitby. Ideally located close to top rated schools, the GO Station, downtown Whitby, shops, and everyday amenities. The main floor boasts a spacious foyer with convenient garage access and a powder room, leading to a formal dining room with laminate flooring and elegant crown moulding. Enjoy the bright and airy living room filled with natural light, and a functional eat-in kitchen featuring dark cabinetry, ceramic floors, and brand-new stainless steel appliances and A/C. Upstairs, a generous family room provides flexible living space, along with three well-sized bedrooms. The primary suite includes two closets and a private 4-piece ensuite with a separate shower and a relaxing soaker tub. Additional features include a garage door opener with remote and quick access to both Hwy 401 and 407just a 5-minute drive away. (id:60365)
2516 - 330 Richmond Street W
Toronto, Ontario
Located on the 25th floor in the heart of Toronto's Entertainment District, this fully professional furnished suite at 330 Richmond St. W offers exceptional style, flexibility, and convenience. Built by Greenpark Homes, an award-winning developer known for timeless craftsmanship, the residence blends modern luxury with thoughtful design.The open-concept living area is enhanced by a custom-installed glass wall, transforming the space into a bright, private second bedroom when needed ideal for guests or a home office. Floor-to-ceiling windows bathe the interior in natural light, while wide-plank hardwood floors and designer furnishings create a polished, move-in-ready home.The gourmet kitchen features sleek cabinetry, quartz countertops, and premium integrated appliances. A spacious den provides additional versatility, and the private balcony offers sweeping city views.Amenities include a rooftop pool and Sky Lounge with panoramic vistas, a fully equipped fitness and yoga studio, a media room, and 24-hour concierge service. Steps from theatres, fine dining, the Financial District, and transit, this residence delivers the ultimate downtown lifestyle luxurious, flexible, and impeccably located. (id:60365)
701 - 100 Hayden Street
Toronto, Ontario
Welcome to Yonge & Bloor...FULLY FURNISHED & EQUIPPED!!!! 771 Square Feet Condo on Quiet Hayden St Off Yonge & Bloor!!!! Luxury Executive Corner Suite On The 7th Floor @ The Boutique Bloor Walk Low Rise Building On A Quiet Dead End Street. Super Clean & Fleshly Painted . Steps To Bloor Subway & Yonge St...5 Minute Walk To Hospitals & Exciting Yorkville. 10 Minute Walk To University Of Toronto & Toronto Metropolitan University (Ryerson University) Steps To Luxury Bloor Street Shopping, Longo's Grocery. WalkScore99. Overlooking Rosedale Corridor & Architecture of St. Paul's Church. Squeaky Clean & Freshly Painted 2 Bedroom, Primary Bedroom (Queen Bed) with Full Bathroom Plus 2nd Bedroom with Single Bed. Features 2 Full Bathrooms . Includes All Bedding & Linens, Towels, etc. Kitchen With Breakfast Bar Is Completely Equipped With All Appliances, Cookware, Dishes, Utensils, Glassware, etc. Open Concept FloorPlan with Double Sliding Doors Off Livingroom To Enjoy Your Coffee On Your Balcony. 9 Foot Ceilings, Tons of Natural Daylight. Hardwood Floors Everywhere! No Carpets! Includes Ensuite Washer/Dryer, All Blinds. Quiet 21 Storey Low Rise With Very Little Turnover. Ideal For Doctors, International Students, or Quiet Work At Home Space!!! Great Amenities With InDoor Pool, Hot Tub, Newly Renovated Gym, RoofTop Deck, Library, Party Room, Billiards Room, 24Hrs Security, High Demand Building On a Street Tucked Away From Yonge & Bloor Yet Next To Everything You Require! Upscale & Stylish Suite Fully Furnished & Stocked With All Housewares1 Ready To Occupy! Just Roll In Your Suitcases & Enjoy! Plenty Of Visitor Parking With Entrance At 28 Ted Rogers Way, Couture Building. Next To Manulife Building . Excellent Daycares Close By! Enjoy The Secret Pocket Of Luxury Living!!! Students Welcome!!!!! (id:60365)
803 - 22 Olive Avenue
Toronto, Ontario
Yong/Finch Location!!! Steps To Finch Subway Station, Bus Station. Easily Walk To Shopping, Restaurants, Parks And Schools. 24 Hours Security Gated Entrance, Gym, Party, Room. Newly Renovated Kitchen &Appliance. Parking & Locker Included. Locker In The Same Floor For Convenience. Hydro And Water Included. (id:60365)
3302 - 25 Richmond Street
Toronto, Ontario
Welcome to Yonge + Rich, where you can live in unparalleled luxury high above the city. This corner unit features wrap-around floor-to-ceiling windows, offering 579 sqft of living space plus a 71 sqft balcony. The unit includes upgrade flooring, high-gloss kitchen cabinetry, quartz countertop, a custom closet organizer in the bedroom, window coverings. Embracing the very best of the city, just steps away from the subway, PATH, Eaton Centre, St. Lawrence Market, U of T, TMU, and the Financial and Entertainment Districts. Welcome to a new standard in exclusive living with state-of-the-art amenities, including an outdoor swimming pool and poolside lounge, hot plunge, BBQ area, yoga and pilates room, his and her steam rooms, billiard room, fitness room, kitchen, dining and bar lounge, and much more. (id:60365)
2106 - 18 Parkview Avenue
Toronto, Ontario
Rarely Offered Sunny Spacious 3 Bedroom + 2 Full Bathroom Corner Suite W/unobstructed Breath-taking South East View* Amazing Split Layout W/Lots of Privacy* Whole Unit Has Been Freshly Painted* Extra Large Windows Create An Inviting Retreat - Filling the Suite W/Natural Light and Showcasing Green views All Year Round* Eat-in Kitchen With Breakfast Area, Brand New S/S Fridge/Stove* 1 Parking Spot + 1 Locker Incl* Excellent Mgmt and Amazing Facilities* Step to To Subway, Loblaws, Restaurants, Movie Theater, Restaurants. Shows A+++ (id:60365)
509 - 5162 Yonge Street
Toronto, Ontario
Large Corner Two-Bedroom Condo Unit For Rent In The Luxury Gibson Square Condos In The Heart Of North York! Bright & Spacious South-East Corner Suite With 9-Ft Ceilings And An Oversized Balcony Overlooking Park Views. Functional Open-Concept Layout With Floor-To-Ceiling Windows, Modern Kitchen With Granite Countertops & Stainless Steel Appliances, Laminate Floors Throughout. Direct Underground Access To North York Centre Subway, Empress Walk, Loblaws, Cineplex, Shoppers, Library, Civic Centre, Restaurants & Entertainment. H-Mart And Other Multi-Cultural Grocery Options In Walking Distance! Exceptional Amenities: Indoor Pool, Fitness Centre, Sauna, Rooftop Garden, Theatre, Media & Party Rooms, 24/7 Concierge, Guest Suites & Visitor Parking. A Must-See Unit Offering The Ultimate Urban Lifestyle! (id:60365)
S1001 - 8 Olympic Garden Drive
Toronto, Ontario
Luxury 1+Den Condo with 2 Full Baths at Yonge & Finch M2M Condos! Welcome to upscale living at M2M Condos, where style meets convenience. This beautiful and spacious 1-bedroom + enclosed den unit features 2 full bathrooms and high-end finishes throughout. Enjoy a modern kitchen with built-in stainless steel appliances, tiled backsplash, under-cabinet lighting, and sleek cabinetry perfect for those who love to cook and entertain. The open-concept living space is carpet-free, with floor-to-ceiling windows that flood the unit with natural light all day long.The enclosed den comes with a light fixture, making it ideal for a home office, nursery, or extra storage. The primary bedroom offers a large closet and spa-like ensuite with stunning tile-work and ample counter space. Step outside to your large private balcony, overlooking the outdoor pool, with east-to-west views of lush green space and nearby residential areas. Steps to TTC and Finch Station, major highways, top-rated schools, Centerpoint Mall, and everyday essentials. Enjoy full access to premium building amenities: 24-Hour Concierge & Security, State-of-the-Art Fitness Centre, Outdoor Pool, Party Room, Rooftop Terrace with BBQs And more! Don't miss this rare rental opportunity in one of North Yorks most desirable new developments. (id:60365)
2910 - 5 Soudan Avenue
Toronto, Ontario
Own Your Unit Of Midtown Luxury At Art Shoppe Condos. This 1-Bedroom With Media Suite Offers A Spacious Open Concept Kitchen And Living Area With A Walk Out Balcony And Sweeping Northern City Views.Floor-To-Ceiling Windows And 9-Foot Ceilings Fill The Space With Natural Light, While The Modern Kitchen With Integrated Appliances Creates A Sleek And Functional Home. Life At Art Shoppe Condos Is All About Comfort And Convenience. Enjoy 24 Hour Concierge Service, Rooftop Amenities, And A Grocery Store Right In The Building. Step Outside To Explore The Vibrant Yonge And Eglinton Neighborhood, With Endless Restaurants, Cafes, Shops, And Entertainment. TTC Subway AndThe Future Crosstown LRT Are Just Moments Away, Making Commuting Across The City Effortless. Experience A Stylish Urban Retreat In The Heart Of Midtown. (id:60365)
302 - 562 Eglinton Avenue E
Toronto, Ontario
2+1 Bedroom, 2 Bath Condo In The Soho Bayview Lofts With 1,066 Square Feet. Fully Furnished With Beds, Televisions, Couch, Custom Closets & Shelving in all Closets & More. Only 40 Units In This Well Managed And Maintained Building. Huge Windows, 10' Ceilings, Marble Baths, Features Include: Billiard Room, Exercise Room, Business Centre, Outdoor Bbq Area. Great Location With Transit At Door, Steps To Shopping Etc. Ensuite Locker In Unit. (id:60365)













