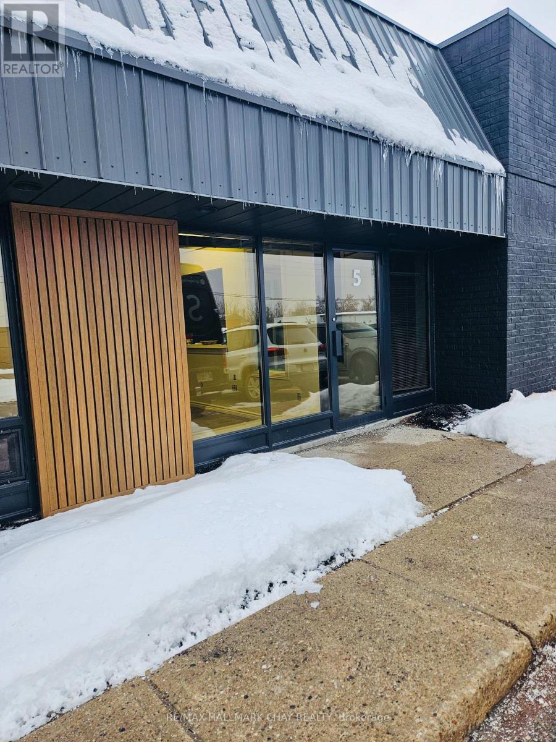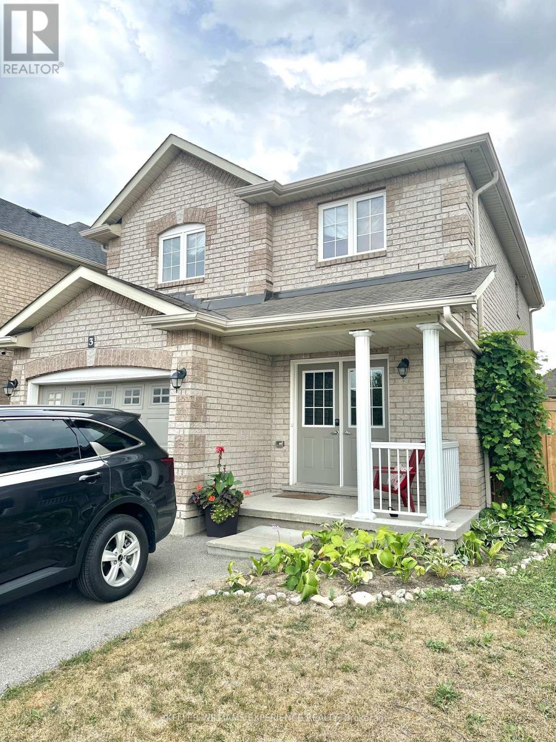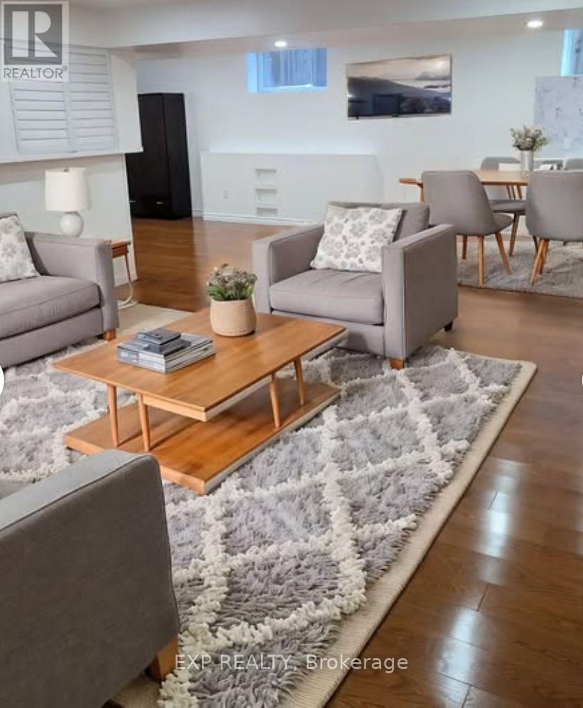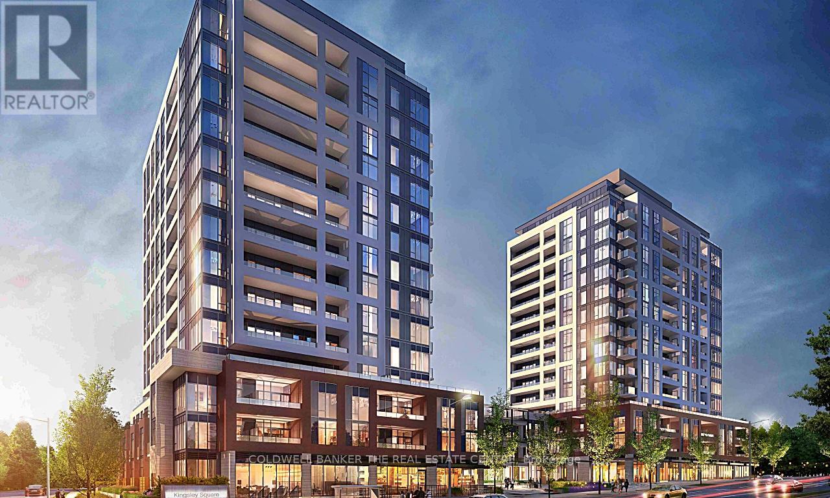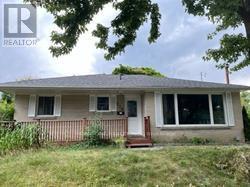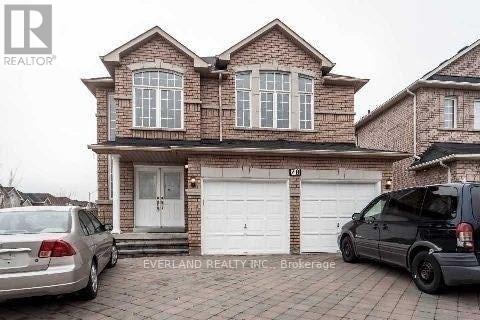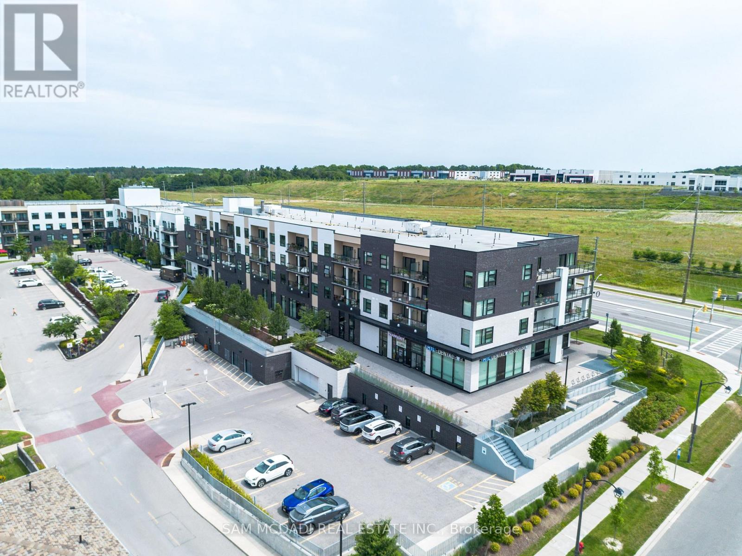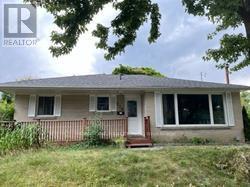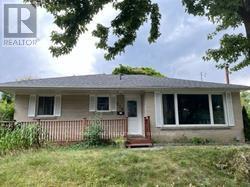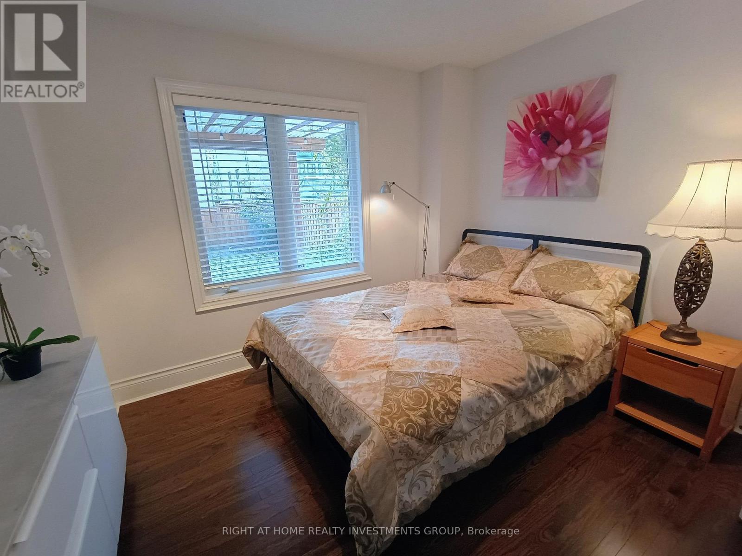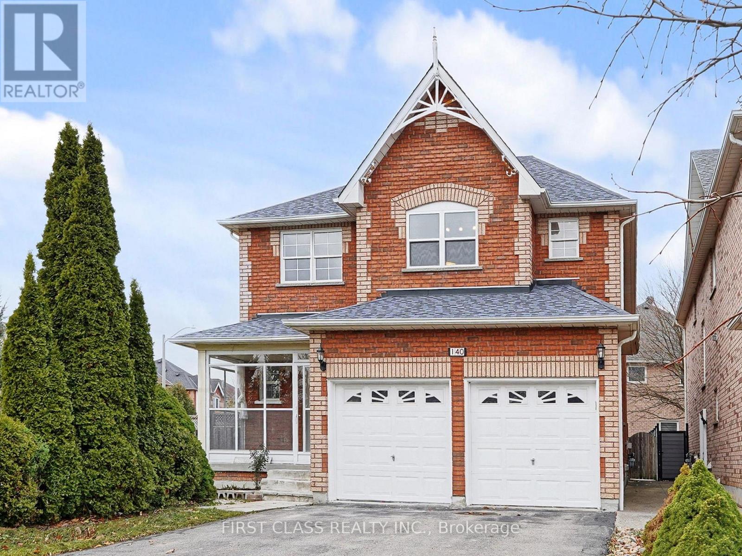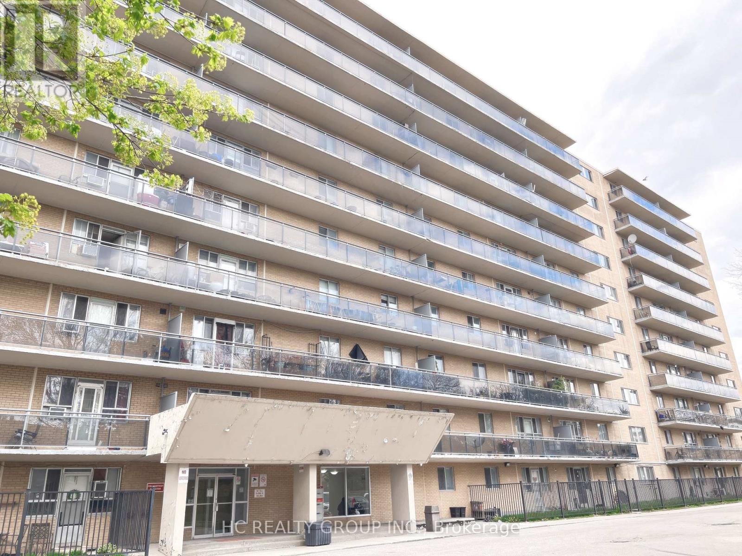5 - 9 Ontario Street
Orillia, Ontario
Newly renovated industrial unit available with easy access to Hwy 11. Entrance reception area /wharehouse area 12' clear height / 10'x10' drive in door / one washroom. $1500/mth +$4.90 psf TMI + utilities. (id:60365)
3 Crew Court
Barrie, Ontario
Welcome to 3 Crew Court, a charming 3-bedroom, 3-bathroom home located on a quiet cul-de-sac in Barrie's desirable Ardagh neighbourhood. This well-maintained 2-storey home offers 1,432 sq ft of living space, plus a 465 sq ft partially finished basement, perfect for additional living or storage space. The bright and spacious main floor features a family room with large windows, allowing plenty of natural light, and a functional kitchen. The main floor also offers a convenient 2-piece bathroom. Upstairs, the primary bedroom and two additional bedrooms share a 3-piece bathroom. The finished basement includes another 3-piece bathroom, offering additional convenience. Currently tenanted, with potential for vacant possession from 1st March 2026, this home is ideal for first-time buyers or investors alike, offering a solid investment opportunity with tenants in place. Enjoy outdoor living in the fenced yard, ideal for children or pets to play safely, with plenty of space for entertaining. The private double driveway provides parking for up to 4 vehicles, with an attached garage offering additional storage. Located close to public transit, parks, and recreation centres, this home provides the perfect balance of comfort, convenience, and community. (id:60365)
34 Danielle Crescent
Barrie, Ontario
Spacious And Thoughtfully Designed 1-Bedroom Apartment In Family Neighbourhood. This Legal and Registered Separate Apartment Offers Approximately 1,300 Sq. Ft. Of Comfortable Living Space. Featuring Its Own Private Entrance With Covered Porch. Sound Proofing Between Floors. Inside, You'll Find A Large Open-Concept Living Room & Kitchen, Complete With durable Laminate Flooring, Pot Lights & Abundant Natural Light. The Kitchen Is Equipped With A Stove & Fridge, Making It Perfect For Everyday Living Or Entertaining. The Layout Includes A Generously Sized Bedroom With Electric Fireplace & Large 3-Piece Washroom. Private Laundry Located In The Unit For Added Convenience. Additional Basement Space Provides The Flexibility For A Bonus Area Perfect For An Office. 1 Driveway Parking Space Is Included. Pay 50% of Utilities or Can Negotiate All-Inclusive Price. (id:60365)
707 - 705 Davis Drive
Newmarket, Ontario
Located on Newmarket's bustling Davis Drive, and backing onto a two-acre park, Kingsley Square is just a short walk to Southlake Health Centre and is surrounded by convenient urban amenities, including GO Transit, Upper Canada Mall and fabulous recreation. An assortment of vibrant amenities within the buildings will ensure a healthy, and socially connected lifestyle for all! Kingsley Square is comprised of two condominium towers linked by a three-storey podium. Designed by Kohn Partnership Architects, Kingsley Square's three-storey podium is topped with a spectacular furnished and landscaped rooftop terrace overlooking the public piazza below. The architectural design features a blend of fabricated stucco panels and glazing, animated with balconies integrated with the facade creating a sense of visual texture. The suites at Kingsley Square have been designed to maximize space and light and provide residents with the ultimate in contemporary living. High quality features and finishes ensure lasting beauty and enduring comfort. (id:60365)
Main Fl - 358 Lynett Crescent
Richmond Hill, Ontario
Bright And Spacious Mainfloor Unit W/Separate Private Entrance, Well Maintained In Prestigious Crosby Community, Richmond Hill, Full Kitchen Kitchen & Living & Dining Area, Own Washer & Dryer, Quiet Street Walking Distance To Bayview & Elgin Mills. Steps From Public Transit Stop, Top Ranked School Bayview Secondary School Zone! Closed To Shopping, Community Center, Parks, Yrt & Go Train. (id:60365)
Bsmt - 78 Eastvale Drive
Markham, Ontario
An Excellent Basement With 2 Bedroom And 1 Bathroom In Prime Location. Separate Entrance, One Driveway Parking Space Included. Convenient Location, Close To All Amenities: School, Park, Public Transit. (id:60365)
114 - 555 William Graham Drive
Aurora, Ontario
The Arbors Auroras modern condominium community welcomes you. This modern design 1-bedroom + den suite offers a luxurious and quite lifestyle with breathtaking, unobstructed sunset views. Featuring a chef-inspired kitchen with quartz countertops, breakfast bar, and four stainless steel appliances, this open-concept unit is perfect for both entertaining and everyday living. Laminate flooring throughout and 10 ft. ceilings create a bright, airy atmosphere throughout. The spacious den can easily function as a second bedroom or home office, while the primary bedroom comfortably fits a king-size bed and includes a 4-piece ensuite and large closet space. Rarely offered, the oversized terrace allows for BBQs and outdoor dining. Freshly painted and move-in ready, this unit comes with underground parking and a locker. A perfect blend of luxury finishes and modern convenience. Access to amenities: concierge, gym, party room, pet spa, terrace/BBQ area, guest suite, billiard room, and a pharmacy/walk-in clinic. The location is ideal, with easy access to Hwy 404, GO Bus and GO Train, shopping, schools, and parks. (id:60365)
Basemen - 358 Lynett Crescent
Richmond Hill, Ontario
Spacious Basement Unit W/Separate Private Entrance, Well Maintained In Prestigious Crosby Community, Richmond Hill, Full Kitchen Kitchen & Living Area, Own Washer & Dryer, Quiet Street Walking Distance To Bayview & Elgin Mills. Steps From Public Transit Stop, Top Ranked School Bayview Secondary School Zone! Closed To Shopping, Parks, YRT & Go Train. (id:60365)
358 Lynett Crescent
Richmond Hill, Ontario
Bright & Spacious Corner W/Separate Private Entrance to Main Floor and Basement, Well Maintained In Prestigious Crosby Community, New Vinyl Floor Basement, Full Kitchen & Living & Dining Area, Two Sets Of Washer & Dryer, Quiet Street Walking Distance To Bayview & Elgin Mills. Steps From Public Transit Stop, Top Ranked School Bayview Secondary School Zone! Closed To Shopping, Community Center, Parks, Yrt & Go Train. (id:60365)
31 Barletta Drive
Vaughan, Ontario
Short term accommodation available, A+++ clients only, No pet, no smoking, Unit located on a ground floor, not in a basement. minutes to public transit, busses and Maple Go train. Tenant responsible for snow shoveling (id:60365)
140 English Oak Drive
Richmond Hill, Ontario
Stunning 4-bedroom detached home surrounded by multi-million-dollar estates, set on a premium 50' corner lot with no sidewalk, ravine-facing views, and a rare traditional layout (not the typical side-garage corner design). Featuring approx. 3,500 sq.ft. of total living space, including a professionally finished basement. Bright , 18' ceilings in the foyer and family room, enhanced by 3-sided natural light exposure. Beautifully updated throughout: fresh paint, hardwood floors on main, brand-new staircase with iron pickets, new custom kitchen with granite counters and backsplash, new ceramic flooring, plus rough-in for a basement washroom. The spacious eat-in kitchen walks out to an oversized deck, perfect for outdoor living and entertainment. parking 6 cars driveway. Attractive double-door entrance with an enclosed glass porch and upgraded lighting throughout. Prime location-steps to Sunset Beach, Lake Wilcox, parks, trails, and the Oak Ridges Community Centre. Close to Bond Lake PS and Richmond Green SS, and just minutes to Yonge St, Hwy 404, GO Transit, shopping, dining, and all major amenities. (id:60365)
107 - 100 Dundalk Drive
Toronto, Ontario
Convenient Location At Kennedy S/401! 2Br 1 Bth South Facing Garden Suite W/Fenced Terrace, Which Has Private Walk-In Entry With Your Own Sunny Front Yard *Direct Entry From Street Or Via Lobby! * Bright Living / Dining Rooms, Ample Closet, Large Galley Kitchen, Practical & Open Concept Layout, Easy Access To All Amenities! Move Right In+Enjoy! (id:60365)

