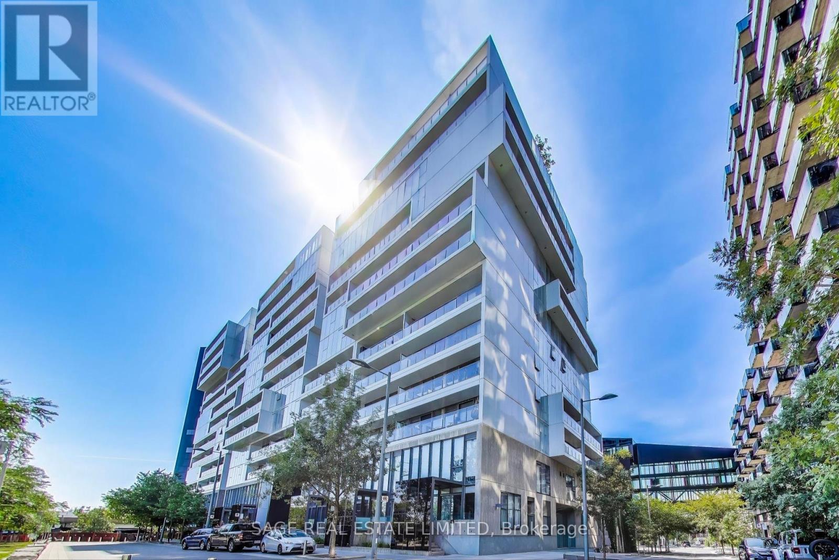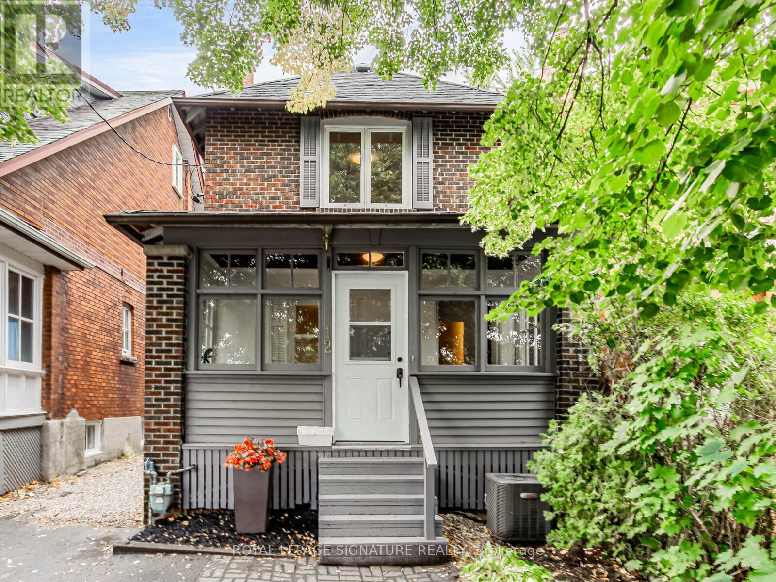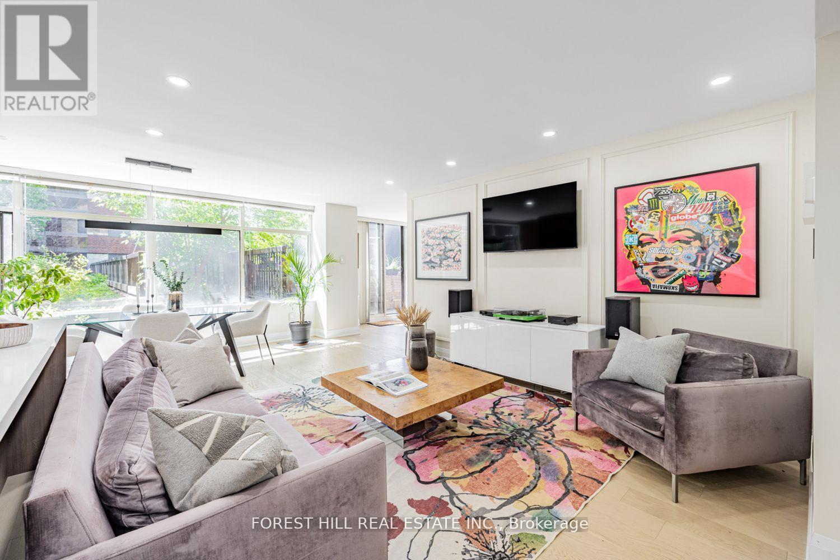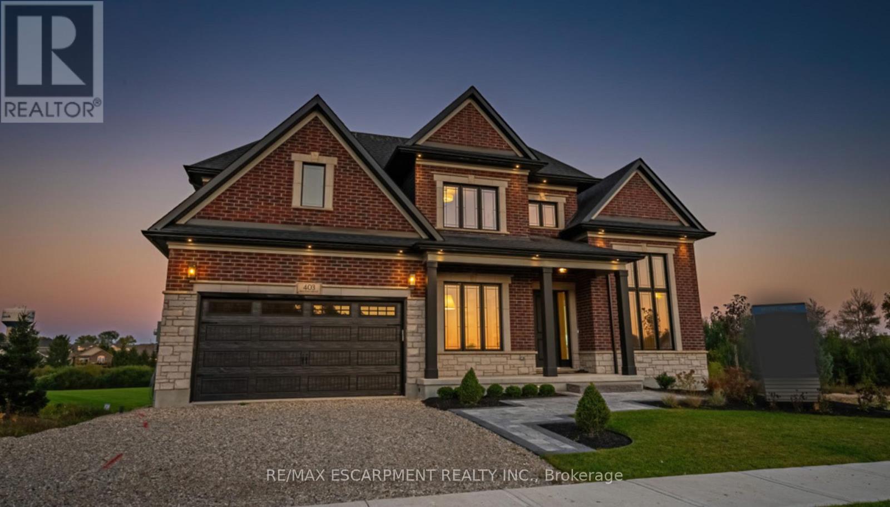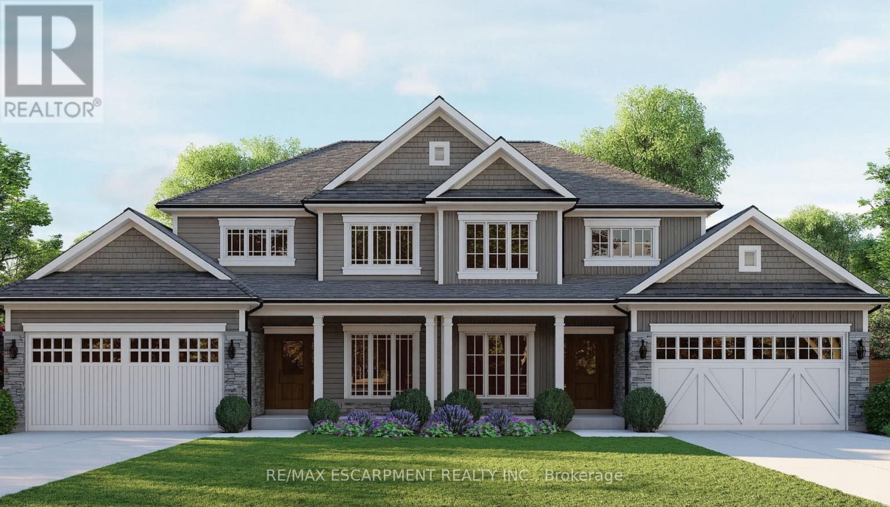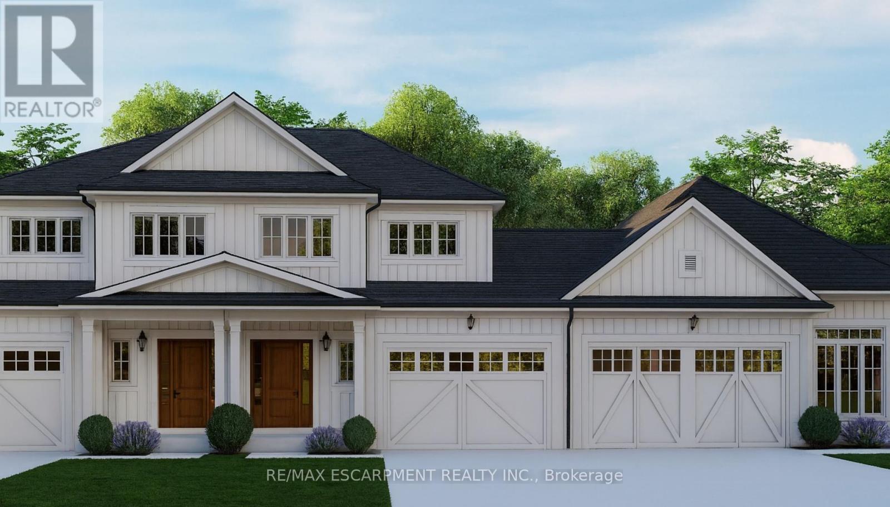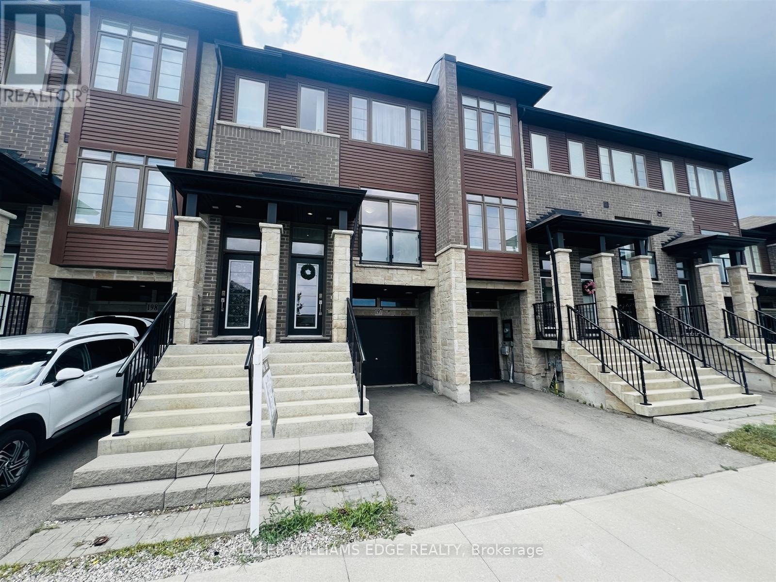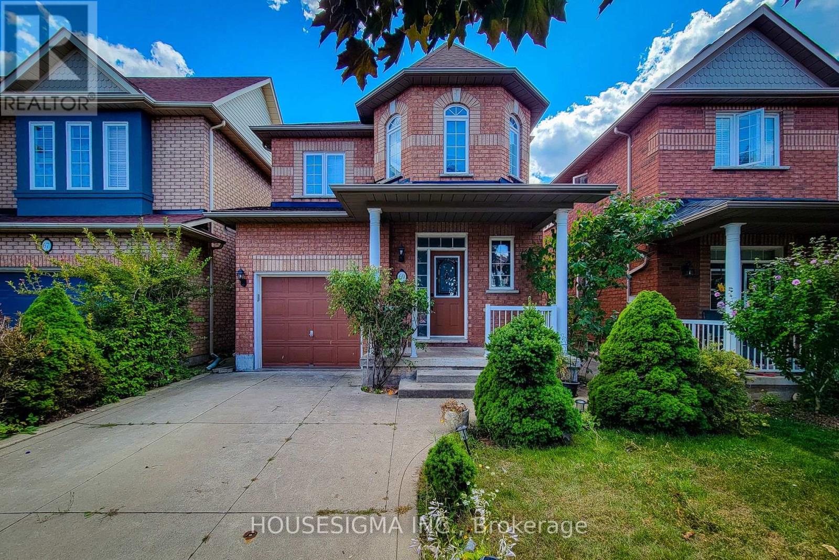1124 - 32 Trolley Crescent
Toronto, Ontario
Live in the Heart of Corktown! Discover one of the neighbourhoods most sought-after buildings in this vibrant, up-and-coming part of the city. This stylish Jr. 1 Bedroom + Den suite offers 460+ sq. ft. of smartly designed living space plus a spacious balcony with breathtaking lake views. Featuring hardwood floors throughout, floor-to-ceiling windows that flood the home with natural light, and a sleek modern kitchen with stainless steel appliances, this unit blends comfort with sophistication. Enjoy the ultimate urban lifestyle. Steps to 24-hour TTC, lush parks, the historic Distillery District, trendy restaurants, shopping, and so much more. All just minutes from Torontos downtown core! (id:60365)
12 Cherrywood Avenue
Toronto, Ontario
When the bones are good, the rest doesn't matter. Welcome to 12 Cherrywood, a generous, light-filled 3 bedroom detached home in the heart of the St. Clair West neighbourhood you'll never want to leave. Inside, you'll find oversized open-plan living and dining rooms perfect for gathering, a modern kitchen with ample storage, and a walkout to a sunny west-facing yard and deck. Upstairs, three spacious bedrooms provide plenty of room and a modern family bathroom. The finished basement offers incredible flexibility - whether you need a fourth bedroom, rec room, home office, or all of the above. A separate laundry, furnace, and storage area keeps everything organized. Option to create a walkout from basement which would open the door to creating a self-contained in-law or nanny suite, or even an income helper. At the rear, there's potential for two parking spots. The location is a true highlight: steps to Cedarvale Park with its trails, playgrounds, and off-leash dog area, and just around the corner from local favourites like Hunter Coffee, Pukka, Krave, Baker and Scone, and the beloved Wychwood Barns Farmers Market. Add in great schools, TTC at your doorstep and the vibrant energy of St. Clair West - where cafés, restaurants, shops, and everyday conveniences are just a short stroll away. I'm loving this one, and so will you. Be right where you belong in a home and community that truly have it all. Don't let this one slip away! (id:60365)
514 - 50 Dunfield Avenue
Toronto, Ontario
Luxury Condo Built by Plazacorp located at Yonge St & Eglinton, Heart of Toronto With a perfect Walk Score of 99/100 and a Transit Score of 95/100, it's a superb area to live & place for young professionals. Eglinton Subway Station is minutes away. This spacious 1 + 1 condo unit, boasting 2 full bathrooms and a private locker for your convenience, enjoy the convenience location, nearby Loblaws, LCBO Indulge in the vibrancy of the neighborhood with trendy cafes, upscale dining, and entertainment options at your doorstep. (id:60365)
2806 - 188 Fairview Mall Drive
Toronto, Ontario
Welcome to Verde Condo in the Heart of North York. New One Bedroom + Den Unit, Open Concept Layout with 9ft Ceiling, Top Floor w/ Large Balcony over 140sf overlooking unobstructed South view, Laminate Flooring Throughout, Modern Kitchen with Stainless Steel Appliances and Ceramic Backsplash. Fabulous Amenities include: Gym, Yoga, Fitness Room, Wifi Lounge, Rooftop Deck, BBQs, Guest Suites, 24Hr Concierge. Walk To Fairview Mall with a newly opened T&T Supermarket, Don Mills Subway Station, Restaurants, Banks, LCBO, Cineplex, Seneca College, Schools And Parks, Easy Access To Hwy 404 & 401 and All Amenities . (id:60365)
201 - 900 Yonge Street
Toronto, Ontario
A true rarity in this boutique building, this exceptional residence is one of the very few suites at 900 Yonge Street to feature a private terrace. Nestled where Rosedale and Yorkville meet, this west-facing 1520 sqft suite is flooded with natural light, offering an elegant blend of luxury and modern design. Set within a distinguished residence offering only four suites per floor, ensuring unparalleled privacy and exclusivity. This impeccably managed building boasts attentive concierge service, a robust reserve fund, and a clean status certificate seamlessly uniting sophistication with security and peace of mind.The expansive primary bedroom boasts a walkout to the terrace, a generous walk-in closet, and a 4-piece ensuite. Thoughtfully renovated with high-end finishes, the open-concept layout is enhanced by hardwood flooring, LED pot lights, and a spacious laundry room with extra storage. Overlooking a lush podium garden, this serene retreat is set in one of Toronto's most sought-after locations, just steps from world-class dining, shopping, and cultural attractions. Includes one parking space and one locker. A truly rare opportunity in a prestigious boutique building. (id:60365)
200 Westfield Place
Waterloo, Ontario
CONVENIENCE, CONVENIENCE, CONVENIENCE!!! Welcome to 200 Westfield Pl, Waterloo , it's all about CONVENIENCE. This move-in-ready family home combines space, modern living, income potential, and hassle-free living in walkable Westvale. With more than 3,300 sq. ft. of finished living space, a fully finished basement suite, and rare 6 drive way parking spots (no sidewalk = no winter clearing!), its ideal for big families or investors. Key Features: - Income Potential Mortgage helper with a separate-entry and walk-up basement suite (full kitchen, laundry, 2 beds). - No Sidewalk, No Stress 6 driveway spots + double garageno city-mandated snow clearing. - Modern & Move-In Ready Quartz counters, updated kitchen (2023), new baths (2025), fresh paint(2025), and no carpet. - Family & Friendly Layout 5 beds upstairs (2 primary ensuite) + 2 in basement suite. - Outdoor Space Fully fenced backyard (2025), perfect for entertaining. - Prime Location 5-min walk to schools, 8 mins walking to The Boardwalk (Walmart, restaurants, gym), 12 mins walking to Costco. (id:60365)
427 Masters Drive
Woodstock, Ontario
Builder Promo: $10,000 Design Dollars for Upgrades. Introducing the Berkshire, a to-be-built 3,670 sq. ft. executive home by Sally Creek Lifestyle Homes, located in the prestigious Masters Edge community of Woodstock. Perfectly positioned on a premium walk-out lot backing onto the Sally Creek Golf Club, this residence blends timeless design with modern comfort in an exceptional setting. The Berkshire offers 4 bedrooms and 3.5 bathrooms with soaring 10-foot ceilings on the main level and 9-foot ceilings on both the second and lower levels. Elegant engineered hardwood flooring, upgraded ceramic tile, and an oak staircase with wrought iron spindles set the tone for luxury throughout. The custom kitchen showcases extended-height cabinetry, quartz countertops, soft-close drawers, a walk-in pantry, and a convenient servery - designed for both everyday living and entertaining. Upscale finishes include quartz counters throughout, several walk-in closets, and an exterior highlighted by premium stone and brick accents. Additional features include air conditioning, an HRV system, a high-efficiency furnace, a paved driveway, and a fully sodded lot. Buyers can also personalize their home beyond the standard builder options, ensuring a space tailored to their lifestyle. Added perks include capped development charges and an easy deposit structure. Masters Edge offers more than just beautiful homes-ifs a vibrant, friendly community close to highway access, shopping, schools, and all amenities, making it ideal for families and professionals alike. With occupancy available in 2026, this is your opportunity to elevate your lifestyle in one of Woodstock's most desirable neighbourhoods. Photos are of a finished and upgraded Berkshire Model shown for inspiration. Lot premium applicable. Several lots and models are available. Luxury Certified (id:60365)
15 Hilborn Street
Blandford-Blenheim, Ontario
Situated on a 40' x 141' lot, the Southcote Model offers 1,755 sq. ft. of finished living space in the desirable Plattsville Estates, just a short 25-minute drive from Kitchener/Waterloo. This modern and charming semi-detached 2-storey home checks off all the boxes. Plattsville provides small-town tranquility without sacrificing convenience. Its close proximity to Kitchener/Waterloo ensures easy access to urban amenities while providing a peaceful retreat from city life. The main level enjoys engineered hardwood flooring and 1x2 quality ceramic tiles, with soaring 9 ceilings on both the main and lower levels creating a bright and open atmosphere. An oak staircase with iron spindles adds elegance, while the kitchen boasts quartz countertops, extended-height cabinets, and crown moulding. The primary suite offers a large walk-in closet and an ensuite bathroom with a glass shower. A generous garage (17'8" x 21'6") provides plenty of space for vehicles, storage, or hobbies. This home is partially finished while allowing buyers the opportunity to select features and finishes to suit their style. A quick closing is available in as little as 6 months. Additional features include air conditioning, HRV, a high-efficiency furnace, and fully sodded lots. Buyers can also customize their home beyond standard builder options, ensuring a space perfectly suited to their lifestyle. Added perks include capped development charges, and an easy deposit structure (id:60365)
10 Hilborn Street
Blandford-Blenheim, Ontario
PROMO Limited Time Only! Receive $5,000 in Design Studio Dollars, engineered hardwood in all bedrooms, and a gas fireplace with your purchase! Introducing the Hilton 2-storey townhome, offering 1,550 sq. ft. of thoughtfully designed living space. Nestled in the quaint town of Plattsville, just 25 minutes from Kitchener/Waterloo, this new home opportunity by Sally Creek Lifestyle Homes blends small-town charm with modem convenience. Plattsville is not crowded - here you'll enjoy space, a welcoming community, and the comfort of small-town living while still being close to everyday amenities. The main level features engineered hardwood flooring and 1'x2' quality ceramic tiles, paired with soaring 9' ceilings on both the main and lower level for an open, airy feel. A striking oak staircase with iron spindles adds elegance, while the kitchen showcases quartz countertops, extended-height cabinets with crown moulding, and abundant storage. The primary suite includes a walk-in closet and a private ensuite with a sleek glass shower. Oversized picture windows invite natural light, while the exterior design boasts premium brick, stone, and siding, complemented by modern rooflines for exceptional curb appeal. Added bonus: garage access to the backyard. Additional features include air conditioning, HRV, a high-efficiency furnace, and fully sodded lots. Buyers can also customize their home beyond standard builder options, ensuring a space perfectly suited to their lifestyle. Added perks include capped development charges and an easy deposit structure. This home is to be built, with several models and lots available to suit your needs. (id:60365)
197 - 30 Times Square Boulevard
Hamilton, Ontario
Step into this stunning 3-story Grand Esprit model townhouse, thoughtfully designed by Losani Homes, where modern elegance meets ultimate convenience. With its charming exterior of brick, stone, and vinyl siding, this home is as beautiful outside as it is inside. Boasting 3 spacious bedrooms and 2.5 bathrooms, this home provides ample space for families of all sizes. The main floor features a bright and airy open-concept living, dining, and kitchen area with warm wood/vinyl flooring throughout. Large windows flood the space with natural light, creating a welcoming and vibrant atmosphere. The kitchen is a standout, showcasing sleek quartz/granite countertops, ample cabinetry, and modern finishes the perfect space to prepare meals and entertain guests. Nestled in one of the most desirable neighborhoods, this home offers unparalleled convenience. Located just off the Linc/Red Hill Valley Parkway, you'll enjoy easy access to excellent schools, scenic trails, vibrant retail malls, popular restaurants, a theatre, and a serene conservation area. Take advantage of being within walking distance to a plaza, grocery stores, parks, a community center, and conservation area trails. Whether youre running errands, enjoying a night out, or exploring nature, everything you need is just steps away. Additional features include a rental HRV air cleaner for healthy indoor air quality, ensuring your familys comfort and well-being. Dont miss this opportunity to own a modern, stylish home in a prime location, perfectly suited for those seeking a blend of comfort, convenience, and community. Sqft and Room Sizes are approximate. (id:60365)
Main - 69 Peachwood Crescent
Hamilton, Ontario
Move-In Ready All-Brick Detached Main & Second Floor for Lease in Stoney Creek. Bright and spacious main and second floors of a stunning all-brick detached home, located on a quiet, family-friendly crescent. Enjoy soaring ceilings, a large living room, and eat-in kitchen with patio doors to a private backyard perfect for summer evenings.Upstairs features three generous bedrooms, including a master with en-suite, plus a second full bathroom for convenience. Double-wide driveway provides ample parking for family and guests.Close to public transit, shopping, restaurants, and banks, this home is ideal for families or professionals seeking comfort and convenience. Available for immediate occupancy don't miss out! (id:60365)
21 Farrow Road
Brantford, Ontario
Exclusive Foxhill Estates! This stunning bungalow sits on a private 1/2 acre lot, surrounded by lush gardens and designed to blend elegance, comfort, and lifestyle. From the inviting front walkway to the triple car garage and spectacular backyard retreat, every detail has been thoughtfully crafted. With almost 4,000 sq. ft. of finished living space, it offers 3+2 bedrooms and refined finishes throughout, hand-scraped oak flooring, espresso cherrywood cabinetry, granite & marble surfaces, oversized windows, pot lights, and more. The main level is ideal for both quiet evenings and entertaining. A formal dining room, private office/den, and grand family room with a striking stone fireplace set the stage for gatherings. The chefs kitchen boasts custom cabinetry, granite counters, beverage fridge, breakfast bar, and a bright dinette with walkout to the yard. The primary suite is a true retreat with walk-in closet and spa-inspired ensuite, while two additional bedrooms, a guest bath, and laundry/mudroom complete this level. The finished lower level offers endless possibilities, enjoy a games area, a sprawling recreation/theatre room with gas fireplace and wet bar, plus two more bedrooms, a 3pc bath, workshop, and abundant storage. Outdoors, discover your private resort-style oasis. Host summer parties on the stamped concrete patio, sip morning coffee beneath the covered patio, or cool off in the heated saltwater pool with cabana, all within a fully fenced yard and beautifully landscaped gardens. Set on a quiet street, this home delivers the lifestyle you've been waiting for. (id:60365)

