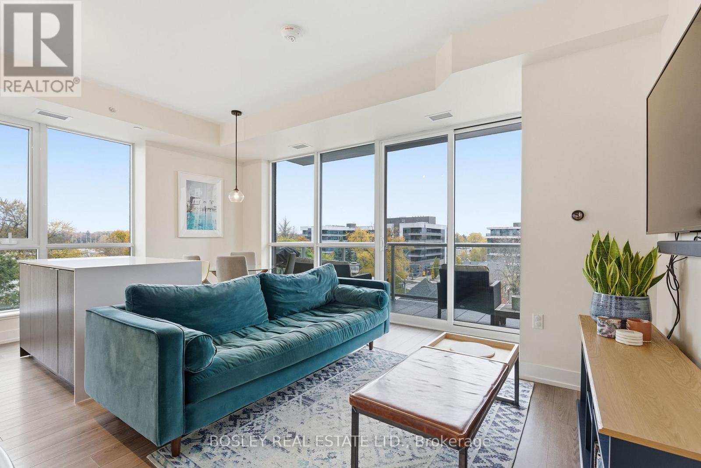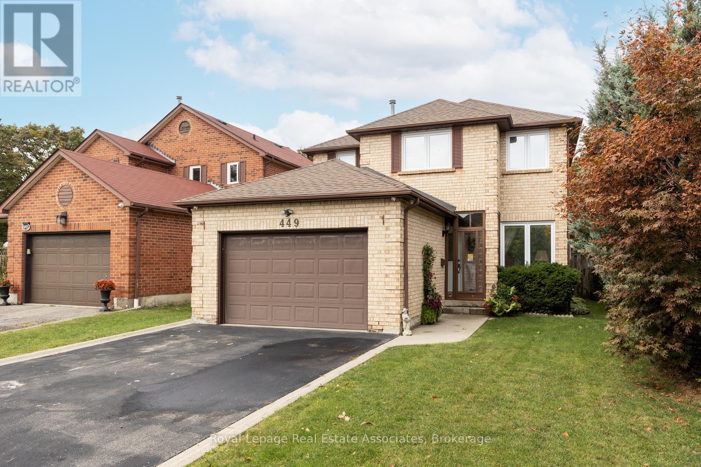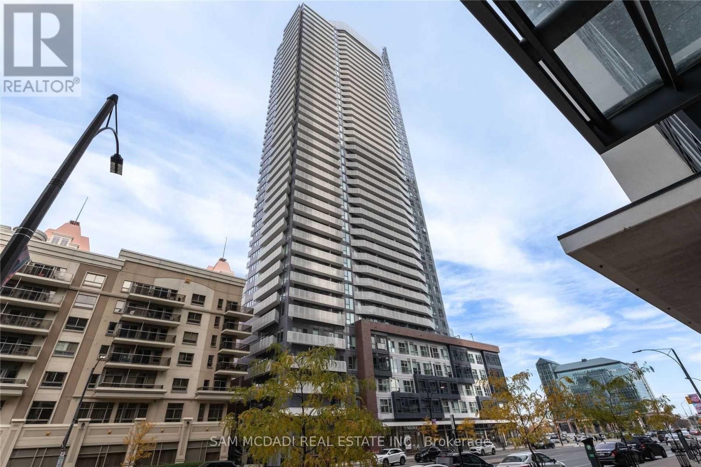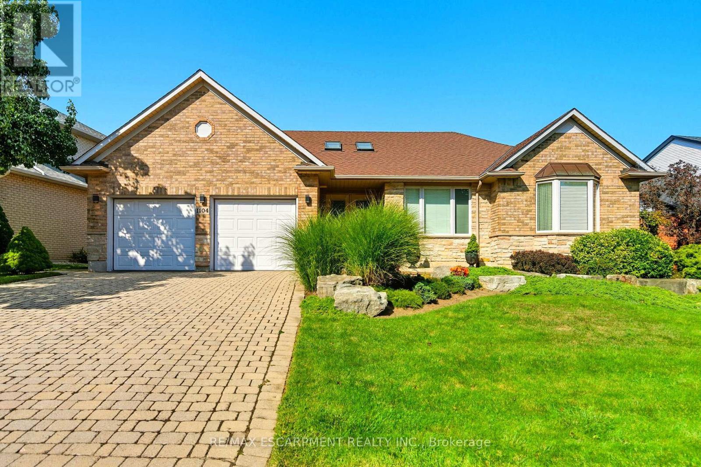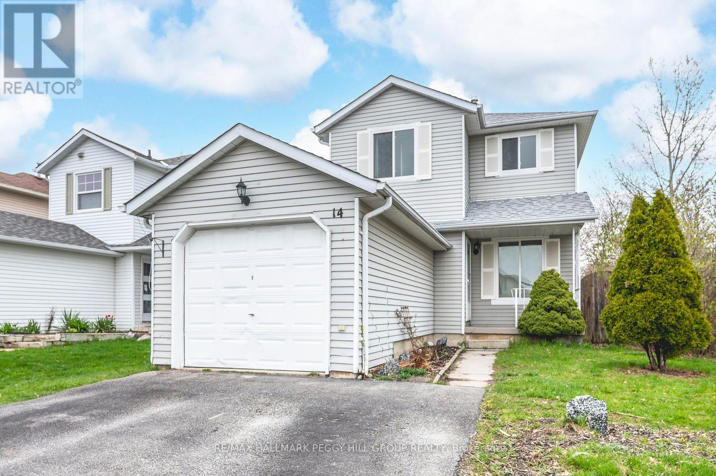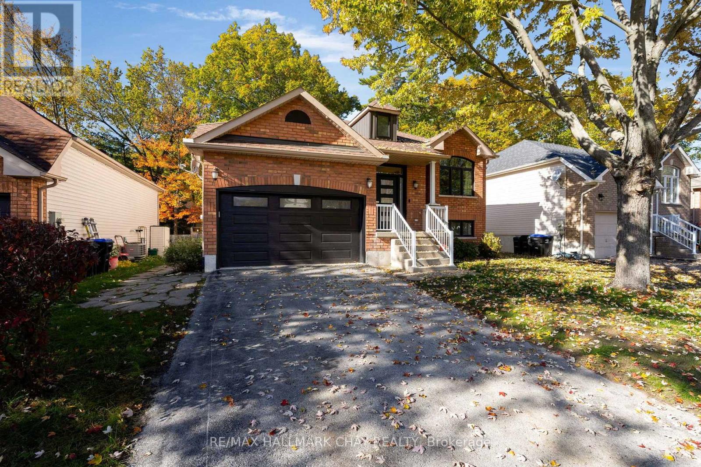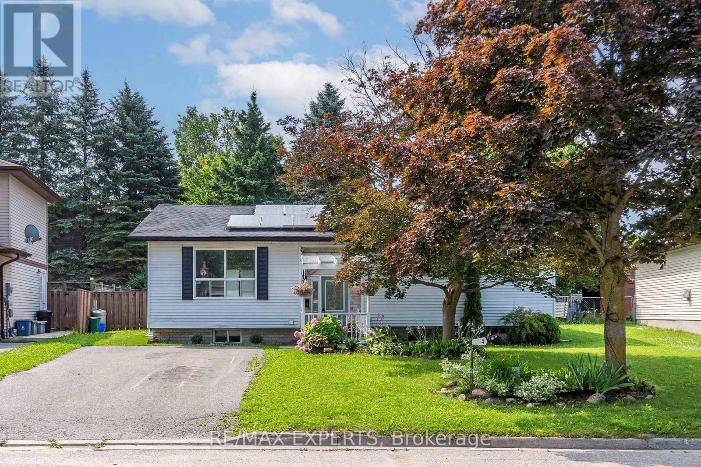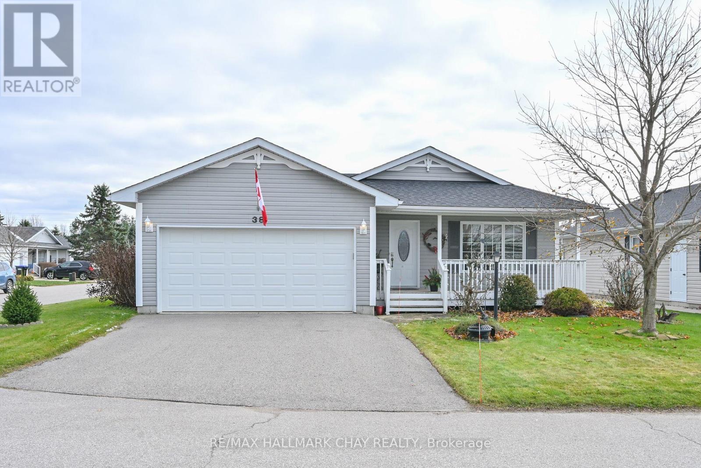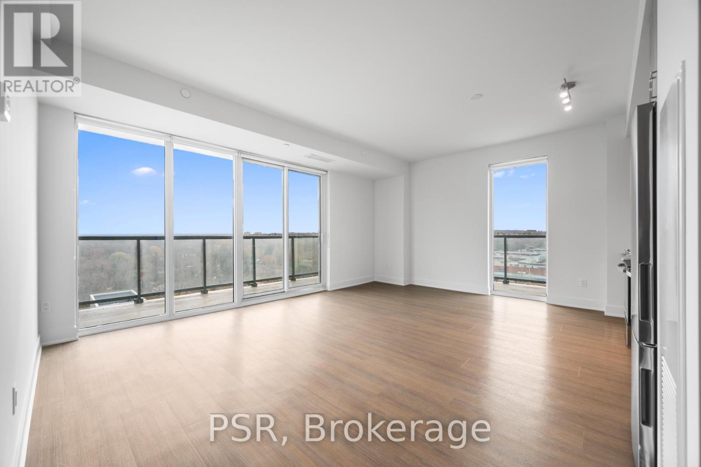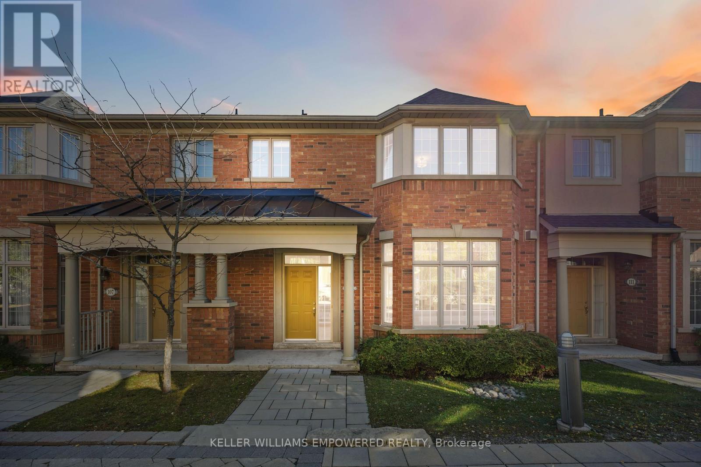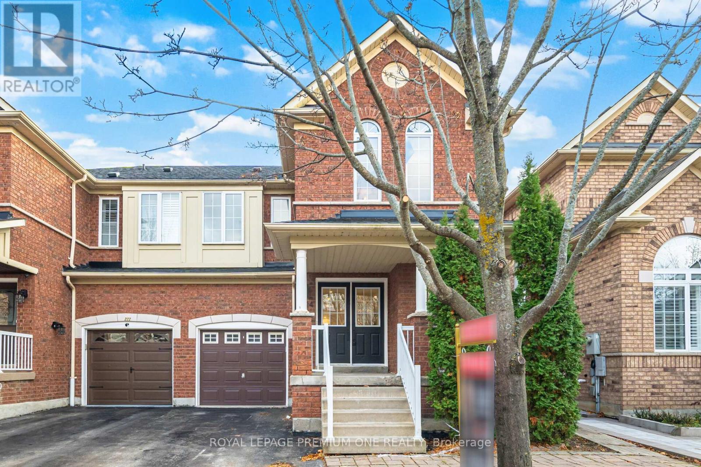501 - 8 Ann Street
Mississauga, Ontario
A TRUE VALUE!!!! Welcome to this bright and beautiful northeast corner suite. This 2 bedroom, 2 bath condo offers 925 sq. ft. of thoughtfully designed living space plus a spacious balcony that truly feels like an extension of your home - perfect for morning coffee, entertaining, or just taking in the sunshine all day long. The suite is filled with upgrades, including a waterfall island, designer Farrow & Ball paint, and luxury custom closets, some with custom lighting. The den was smartly converted into a stunning custom closet and storage space, amazing for anyone who values organization and style. The original owner made thoughtful changes right from the plans, like adding extra closet space in the bedroom. The original den was converted into a walk in closet and can easily be reverted back.This unit is both unique and functional. It feels elevated, yet warm and livable. The building is a gem. A boutique residence with only 71 units, featuring concierge service, a gym, party room, and even a community garden. Built in 2019, located just steps from Lakeshore Road East, where you'll find charming cafes, boutiques, and restaurants, as well as beautiful beaches, the library, public gardens, and the GO Train. It's a wonderful building for both down-sizers and young professionals who want modern living in a vibrant community. This is Port Credit living at its best! Modern, Stylish, and Full of Light and ready for you to make it your own. (id:60365)
449 Mallorytown Avenue
Mississauga, Ontario
Welcome to this charming 2-storey detached home in the highly sought-after Hurontario neighbourhood of Mississauga. Featuring 3 spacious bedrooms, a recently renovated kitchen (2022), upgraded windows (2020), and a bright main floor family room with walk-out to the deck and private backyard, this home blends comfort and style. The inviting main floor also offers a well-appointed living and dining area, as well as a cozy family room with wood burning fireplace, and a walk out to the back deck..perfect for gatherings. Upstairs, you'll find generously sized bedrooms with ample closet space. The primary bedroom boasts a 5 piece ensuite with a jetted tub, and a walk-in closet. The recently renovate main bathroom has a spa like shower with numerous jets for your pleasure. The finished basement adds versatile living options, ideal for a home office, or to watch the big game at the built-in bar. Complete with a 1.5 car garage and private driveway. Centrally located near shopping, schools, parks, major highways, and public transit, this home is perfect for modern family living. (id:60365)
3305 - 4065 Confederation Parkway
Mississauga, Ontario
Lovely 1+1 Suite Daniels Built Wesley Tower In The High Demand City Centre Area. Sun-Filled Open Concept Floor Plan 9FtCeilings, Amazing Facilities Walk To Sheridan College Renown Square One Shopping Mall, Great Restaurants Cafes, Art Center, Go Buses Minutes To401, 403, Airport Parks And Schools. You Can Spend Time Relaxing On Your Balcony & Bedroom, Unbeatable View: City Hall, Celebration Square,Lake, CN Tower.... Parking And Locker Available. (id:60365)
1104 Crofton Way
Burlington, Ontario
Welcome to this beautiful 1872 square foot bungalow on one of the most desirable streets in Tyandaga. Located close to all amenities and with easy highway access, this home combines tranquility with convenience. With fantastic curb appeal, this home welcomes you with its classic charm. Step inside to the wide-open great room, featuring vaulted ceilings and massive windows that fill the space with natural light. The kitchen boasts solid-surface countertops and a convenient walk-out to the yard, making outdoor entertaining a breeze. The main level features a master retreat complete with a walk-in closet, a fourpiece ensuite, and a private walk-out to the yard. A spacious second bedroom and a den (easily converted into a third bedroom) provide plenty of space for family or guests. The fully finished basement offers a huge rec room, perfect for movie nights or family gatherings. Youll also find a dedicated hobby room, ample storage, and a three-piece bathroom. Outside, the spectacular and extremely private backyard is your personal oasis. Surrounded by mature trees, it features an inground pool and multiple seating areas, creating the perfect setting for summer fun and relaxation. RSA. (id:60365)
14 D'ambrosio Drive
Barrie, Ontario
4 BRIGHT BEDROOMS, 3 BATHROOMS, & A PRIVATE BACKYARD RETREAT IN A WALKABLE SOUTH BARRIE LOCATION! Step into a lifestyle of ease and comfort in this inviting two-storey corner-lot home, perfectly positioned in a vibrant Barrie neighbourhood where everything you need is just a short stroll away - parks, restaurants, schools, public transit, and shopping plazas are all at your fingertips. Whether you're commuting or planning weekend adventures, quick access to Highway 400, the Allandale Waterfront GO Station, and the sparkling shores of Kempenfelt Bay make getting around effortless. At home, unwind in your private, fully fenced backyard framed by mature trees and lush green space, where a generous deck sets the stage for quiet morning coffees, al fresco dinners, and laid-back summer gatherings. Inside, the bright and airy interior is bathed in natural light from abundant windows, with sleek, carpet-free flooring and stylish window coverings already in place. The main level offers a functional and comfortable layout with an eat-in kitchen, a relaxed living room, a guest-friendly powder room, and a sliding glass walkout that extends your living space outdoors. Upstairs, three spacious bedrooms await, including a sunlit primary retreat, all serviced by a well-appointed four-piece bath. Downstairs, the finished half-basement offers even more flexibility with a rec room, laundry area, three-piece bath, and a private fourth bedroom - ideal for overnight guests or a quiet home office. With an attached garage with inside entry, a garage door opener, and parking for two, this turnkey home is an incredible opportunity for couples or small families who want to fall in love with where they live! (id:60365)
38 Rose Valley Way
Wasaga Beach, Ontario
Welcome to 38 Rose Valley Way in the sought-after waterfront community of Wasaga Beach! This detached raised-bungalow offers a functional layout with 2+1 bedrooms, 3 baths, and modern open-concept living. The curb appeal of this stunning property features mature trees and established gardens, as well as a covered front porch and upgraded entry door with window accents. Spacious and welcoming foyer with plenty of room to grab your coat and put on your boots - interior access to the garage - then head upstairs to the primary living space or downstairs where it is fully finished with options for extended family, guests, home office or separate suite income potential. Fantastic functional layout of this home offers two upper level bedrooms, two baths - as well as open concept kitchen / living / dining spaces for family time, entertaining. Upgraded kitchen features hardwood cabinetry, stainless steel appliances, and ample workspace/storage. Warmth of natural bamboo flooring flows throughout the main level and into the bedrooms. Primary suite includes a walk-in closet and renovated ensuite with over-sized shower. Extend your living space into the bright, fully finished lower level that provides an additional bedroom, 3 pc bath, large rec room, kitchenette, laundry and walk-out to a private, tree-lined yard. Enjoy outdoor living with upper and lower decks, mature landscaping, and a fully fenced yard. Located minutes from Wasaga Beach's famous and historical 14 km of freshwater shoreline, plus golf, trails, skiing, and year-round recreation that this exceptional locale offers. Schools, shopping, fine & casual dining, as well as many entertainment options are all nearby, making this property ideal for families, hosting and entertaining guests, or income potential. Experience outstanding four-season living in one of Ontario's most desirable waterfront communities! (id:60365)
Bsmt - 4 Frost Trail
Barrie, Ontario
Welcome to 4 Frost Trail! A Freshly Renovated 2 Bedroom Basement Apartment Awaits Your Arrival. Offers An Open Concept Layout, Large Living/Dining Area, Updated Kitchen With Centre Island And 2 Spacious Bedrooms! A Cozy Place For You To Call Home! Close To Parks, Transportation, Major Highway, Shops, Restaurants And More! (id:60365)
38 Kentucky Avenue S
Wasaga Beach, Ontario
Desirable 2 bedroom detached home featuring lots of light in every room. Views overlooking treed blvd from Sunroom give you a peaceful feeling. Enjoy a morning coffee on your privately situated deck or watch the sunset from covered front porch. Recent upgrades include new kitchen counter tops, broadloom, paint, etc., 40 year shingles, insulated & drywalled double garage w/built-in workbench & inside entry. Man door to patio. This home has a wonderful open flow from front hall to living/dining room to kitchen to sunroom . Vaulted ceilings in principal rooms. Great spacious kitchen to work in or gather at counter to chat with friends & family while cooking. This home is filled with love and is now waiting for its new owner in this terrific adult community with Rec. Hall with indoor pool, exercise room, amazing library , billiards room, and every activity imaginable like darts, shuffleboard, cards, dances, BBQ's , yoga, horseshoes and Thursday afternoon music. Various outings to concerts, casinos, and boat cruises are planned through Social events to join if you wish. Monthly fees for new owners are: Land Rent - $800.00 & approximate taxes of $200.59 for a total of $1000.59 (id:60365)
913 - 195 Deerfield Road
Newmarket, Ontario
Welcome to The Bakerfield! Located in the heart of Newmarket offering future residents a unique blend of modern design, comfort, and convenience. This spacious corner suite offers 3 bedrooms plus a den across 1,298 sq. ft. of well-designed living space. The open-concept layout is filled with natural light, highlighted by expansive windows that lead to a wrap-around balcony - perfect for outdoor relaxation or entertaining. It's an ideal home for families and anyone who enjoys hosting. The Bakerfield offers an exceptional range of amenities, including a gym, an expansive outdoor terrace with BBQs, dining areas, lounge seating, and firepits. Residents also enjoy access to a social lounge, golf simulator, theatre room, games room, kids' zone, pet spa, co-working space, guest suite, and more. Enjoy easy access to Upper Canada Mall and the charm of historic Main Street, where you'll find a vibrant mix of local shops, cafes, and restaurants. Nearby transit options provide seamless connections to Downtown Toronto and beyond. Your future home is conveniently located new Newmarket's extensive trail system - ideal for hiking, biking, and relaxing in the area's many parks. (id:60365)
109 Legends Way
Markham, Ontario
Welcome to this lovely residence in the heart of Unionville, where elegance blends seamlessly with everyday convenience. The soaring 12-foot ceilings in the living and dining areas offer a grand sense of openness, enhanced by pot lights that brighten the home with a warm, modern touch. Oversized windows bring in plenty of natural light, adding to the bright and airy feel throughout. Enjoy a well-designed layout with three spacious bedrooms and two full baths upstairs, including a beautifully renovated primary ensuite that feels like your own private retreat. Renovations, new bathrooms, kitchen, smooth ceilings, pot lights everywhere, and the entire home just freshly painted. Direct access to the double garage adds ease and comfort to daily living. Nestled in a charming and family-friendly neighborhood, this home offers exceptional proximity to top-ranked schools like St. Justin Martyr, St. Augustine, Unionville High, and Pierre Elliott Trudeau. Parks and green spaces are all just a short stroll away. With quick access to HWY 7, 404, and 407, Unionville GO, and nearby shopping at Markham Town Square and First Markham Place, all your grocery needs are covered with Longo's, No Frills, and Costco just a short drive away. Every convenience is truly right at your doorstep. Whether you're relaxing at home or exploring the vibrant Unionville community, this is a rare opportunity to experience refined living in one of Markham's most sought-after locations. You don't want to miss it! Status certificate is available upon request. (id:60365)
224 Hollywood Hill Circle
Vaughan, Ontario
Welcome to 224 Hollywood Hill Circle! Situated in the highly sought-after Vellore Village community, this stunning home has been fully renovated from top to bottom, offering a perfect blend of modern style and everyday comfort. Step inside to find freshly painted interiors, brand-new washrooms with contemporary finishes, and a newly renovated kitchen featuring sleek cabinetry and updated fixtures-truly a move-in-ready space. The bright and functional layout is designed for families of all sizes, with spacious principal rooms and thoughtful upgrades throughout. Located in one of Vaughan's most convenient neighbourhoods, you're just minutes from beautiful parks, top-rated schools, public transit, Cortellucci Vaughan Hospital, community centres, shopping malls, and major grocery stores. A beautifully updated home in a prime location-224 Hollywood Hill Circle delivers comfort, convenience, and quality living at its finest. (id:60365)
136 Carriage Shop Bend
East Gwillimbury, Ontario
Stunning detached home on a premium corner lot, a residence that perfectly blends timeless elegance, modern comfort, and an unbeatable location.Welcome to this extraordinary detached residence perfectly positioned on a scenic corner with beautiful ravine views, offering unmatched privacy, views, and natural surroundings. Its majestic stone-and-brick exterior delivers breathtaking curb appeal, showcasing timeless design and elevated craftsmanship from the moment you arrive.Step inside the main level defined by an elegant centre hall plan featuring custom soaring 10-ft ceilings and large windows throughout creating a bright, expansive atmosphere ideal for both everyday living and sophisticated entertaining. At the heart of the home lies the gourmet kitchen, complete with built-in premium appliances, upgraded cabinetry, built in custom banquet seating and exceptional storage - a true chef's haven designed for function and style.Upstairs, the enhanced second-level floor plan offers three oversized bedroom retreats, each thoughtfully designed with its own private ensuite and walk-in closet. This rare configuration provides the ultimate in comfort, convenience, and privacy for family members and guests alike.Walking distance to community centre, parks, trails, top-rated schools, YRP Transit. With easy access to Highways, Upper Canada Mall. Everything a young family needs this beauty delivers a lifestyle defined by convenience, elegance, and distinction. Every corner reflects sophistication and warmth - A true haven of refined living for families of all sizes. Come Home to your personal sanctuary and embrace the finest in living at 136 Carriage Shop Bend, Where timeless design meets modern luxury. (id:60365)

