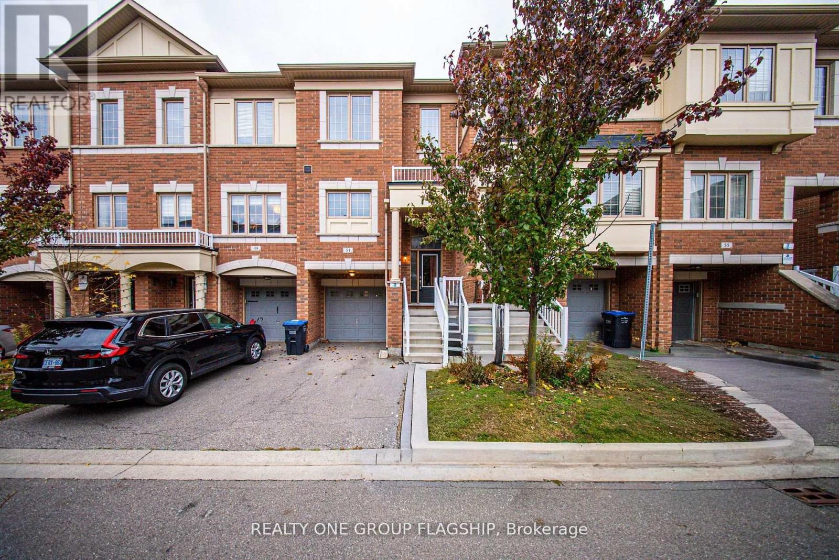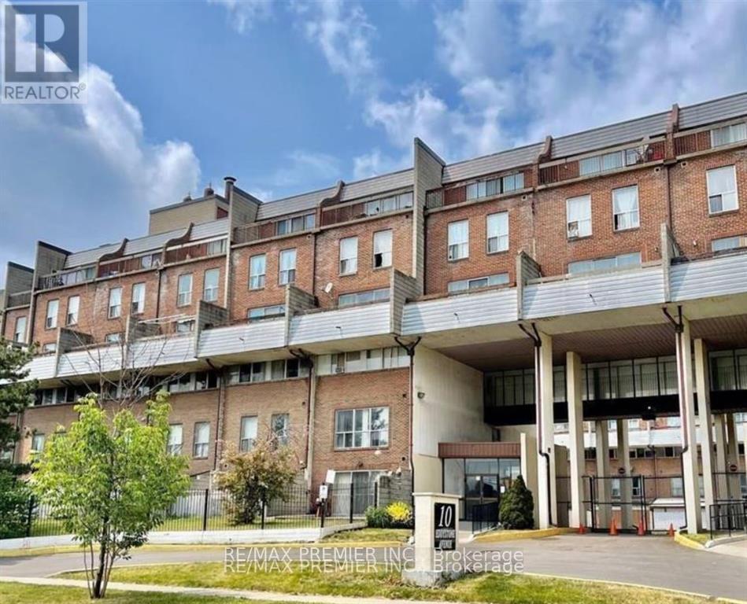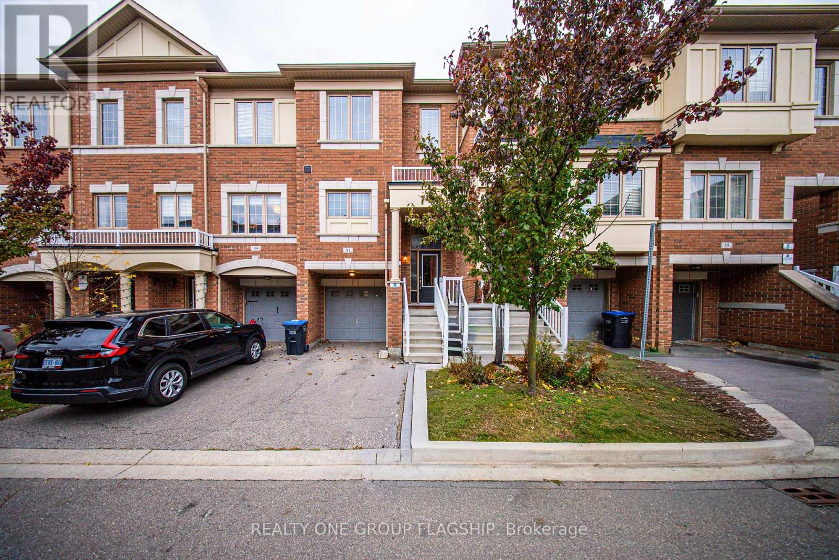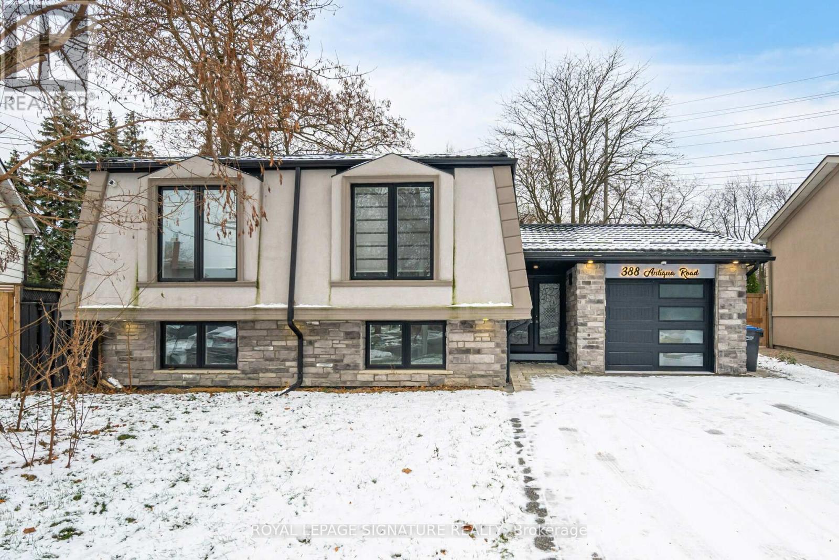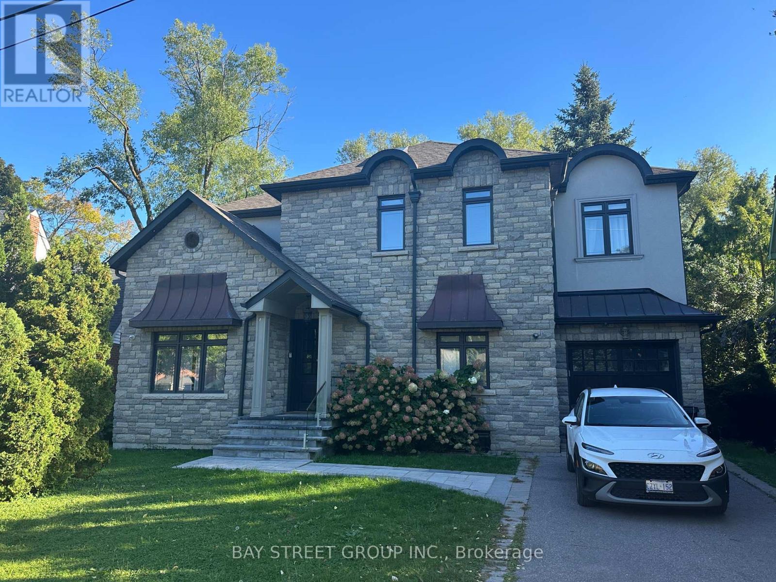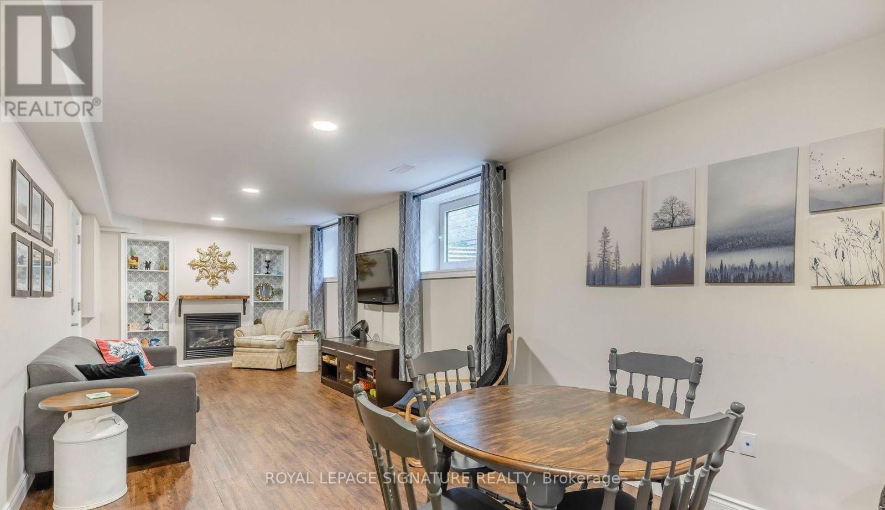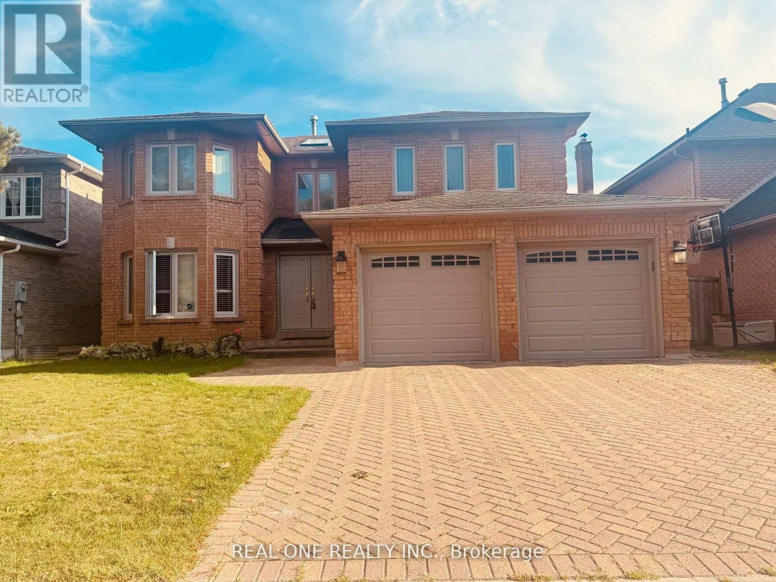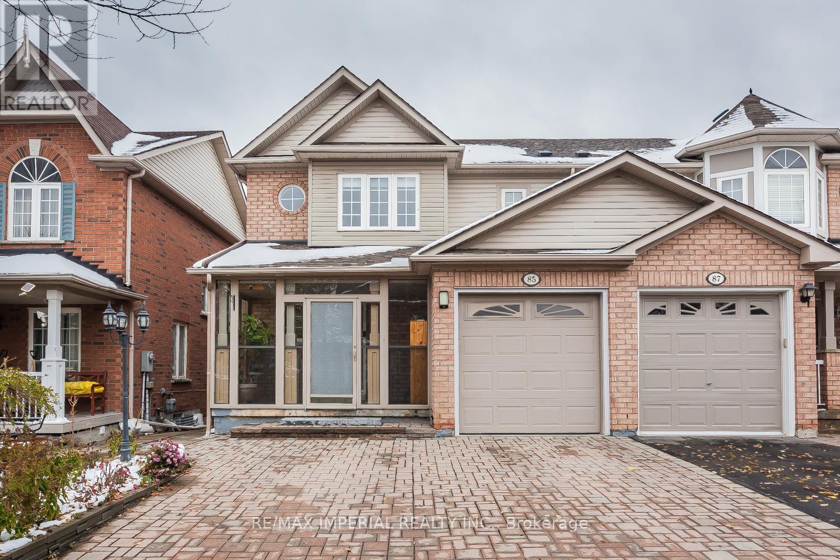13 - 453 Albert Street
Waterloo, Ontario
Welcome to this well-maintained townhome in a professionally managed complex surrounded by mature trees and green space. The complex is known for its strong reserve funds and excellent upkeep-ideal for families, investors, or downsizers seeking a low-maintenance lifestyle with peace of mind.Over the years, the home has received numerous important updates, including electrical wiring and panel, plumbing, windows, roof, and more, ensuring comfort, safety, and efficiency for its next owners.The main floor features a bright living room with a large bay window that fills the space with natural light, a functional kitchen with plenty of cupboard space, and an eat-in dining area perfect for everyday meals. Main-floor laundry adds extra convenience. Upstairs you'll find two spacious bedrooms and a full bathroom.The finished basement offers great flexibility with two legal bedrooms, each with proper egress windows, a full bathroom, and a separate entrance-ideal for students, extended family, or guests. The property currently sits vacant, making it move-in ready or easy to rent immediately. A valid City of Waterloo RENTAL LICENCE is already in place, providing a fantastic opportunity for investors seeking turn-key rental potential.Located near Conestoga Mall, St. Jacobs Farmers Market, the University of Waterloo, and several parks and trails including Waterloo Park and Albert McCormick Community Centre Park, this home offers the perfect balance of comfort and convenience. Public transit and LRT access are nearby for easy commuting.Whether you're starting out, investing for the future, or simplifying your lifestyle, this updated townhome delivers location, flexibility, and lasting value. (id:60365)
8 - 393 Manitoba Street
Bracebridge, Ontario
Muskoka Living! 3 bed, 4 bath modern townhome with fenced yard, attached garage, private driveway, clubhouse, trails, golf course and more.Experience the perfect blend of comfort and convenience in this stunning townhome located just minutes from downtown Bracebridge. Granite Springs offers an exceptional lifestyle with outdoor adventures right at your doorstep. Explore breathtaking waterfalls, pristine beaches, scenic bike trails, and renowned golf courses. Enjoy boutique shopping and delightful dining options, all within a short drive. Step inside this bright, freshly painted unit to engineered hardwood flooring and pot lights that enhance the home's bright and airy atmosphere. The spacious open concept living, dining area features a large island with additional storage and walk-out to the private backyard, perfect for relaxing evenings at home. Enjoy the convenience of upstairs laundry, making everyday chores a breeze. The primary bedroom features a large walk in closet, ensuite washroom with a walk in shower, double sink and modern soaker tub. A covered porch with a walkout deck and a gas BBQ outlet invites you to enjoy alfresco dining and entertaining in your private outdoor space. The clubhouse includes a pool table, party room, gym, library and outdoor recreation area overlooking the meticulously maintained gardens for additional entertainment space and social events in this family friendly community. This townhome is ready for you to move in and start enjoying life in this vibrant community. Don't miss your chance to own this beautiful townhome in Granite Springs, where nature and urban amenities coexist. (id:60365)
51 Aspen Hills Road
Brampton, Ontario
Welcome to this well-maintained and thoughtfully designed townhouse located in one of Brampton's most sought-after neighbourhoods in Credit Valley. This home features 3 spacious bedrooms, 2 washrooms, and a built-in 1-car garage with inside access for added convenience. The entrance welcomes you with high ceilings, creating an open and airy first impression that sets the tone for the rest of the home. The main floor offers a bright, open-concept living area with a walkout to a private balcony, perfect for relaxing or entertaining. The modern kitchen features stainless steel appliances, ample cabinet space and breakfast area. The upper level boasts three generous bedrooms with large windows that fill each room with natural light. Enjoy brand-new, high-end laminate flooring that adds warmth and style throughout. The lower level includes a laundry area, walkout to the backyard, and direct garage access. Large windows throughout the home bring in plenty of sunlight, enhancing the bright and welcoming atmosphere. Ideally located within walking distance to a plaza, close to schools, banks, grocery stores, Shoppers Drug Mart, public transit, a cricket ground, and a temple. Just minutes from major highways and the GO Station, offering easy commuting and access to all amenities. Tenant to pay 100% of the utilities - Heat, Hydro, Water and Hot water tank rental. (id:60365)
234 - 10 Eddystone Avenue
Toronto, Ontario
Opportunity for First Time Buyers and Investors, Convenience location in North York, Glenfield-Jane Heights, location. Close to everything; supermarkets, shopping plazas and schools, Easy access to Hwy 400 & 401, TTC stops just few steps away. Spacious 3 levels, 4 Bedrooms, 2 bathrooms, 2 Open Balconies, 3 tandem Parking spaces, Ensuite laundry room. (id:60365)
51 Aspen Hills Road
Brampton, Ontario
WOW! Well Priced for a Quick Sale. Welcome to this well-maintained and thoughtfully designed townhouse located in one of Brampton's most sought-after neighbourhoods in Credit Valley. This home features 3 spacious bedrooms, 2 washrooms, and a built-in 1-car garage with inside access for added convenience. The entrance welcomes you with high ceilings, creating an open and airy first impression that sets the tone for the rest of the home. The main floor offers a bright, open-concept living area with a walkout to a private balcony, perfect for relaxing or entertaining. The modern kitchen features stainless steel appliances, ample cabinet space and breakfast area. The upper level boasts three generous bedrooms with large windows that fill each room with natural light. Enjoy brand-new, high-end laminate flooring that adds warmth and style throughout. The lower level includes a laundry area, walkout to the backyard, and direct garage access. Large windows throughout the home bring in plenty of sunlight, enhancing the bright and welcoming atmosphere. Ideally located within walking distance to a plaza, close to schools, banks, grocery stores, Shoppers Drug Mart, public transit, a cricket ground, and a temple. Just minutes from major highways and the GO Station, offering easy commuting and access to all amenities. Priced aggressively for a quick sale! POTL fee $172/month. Don't miss this opportunity to own a stunning townhouse in the highly desirable Credit Valley community. (id:60365)
388 Antigua Road
Mississauga, Ontario
Your dream home is here, a stunning detached redefining modern living. This fully renovated home boasts a legal 2nd dwelling unit, perfect for extra families or rental income. Step into the main residence and be captivated by elegant eng H/W floors, quartz countertops, and ambient pot lights. The gourmet kit features new high-end appliances and sleek finishes. Relax in the living room with electric blinds for effortless control. A sep entrance leading to the fully equipped 2nd unit, complete with its own laundry and walk-out to the backyard. The outdoor with a pool-sized lot, gazebo, and fire pit. A home boasts a camera doorbell, security system, & B/I 5-speaker. Premium upgrades include a new metal roof, energy-efficient furnace and windows, & modern garage door. Enjoy the newly installed interlocking driveway. Nestled in a prime location, you're moments from Trillium Hospital, top schools, parks, transit, and shopping plazas. Experience the luxury and functionality in this move-in-ready home (id:60365)
21 Dawson Crescent
Brampton, Ontario
Fully Renovated, Tastefully Decorated, Immaculate & Beautiful Townhome In A Fantastic, Family-Friendly Neighbourhood In Desirable Brampton North! Loads Of Natural Sunlight With 3 Great Sized Bedrooms. 2 Bathrooms & No Carpet On The Upper 2 Levels. Thoughtfully Designed Layout & Recently Renovated From Top To Bottom Including Kitchen, Bathrooms, Laundry, Basement, All Flooring & Baseboards (All in 2018). Enjoy An Open Concept, Sun Drenched Living/Dining Room With Gleaming Laminate Floors & Walk-Out To A Completely Fenced-In Large Private Deck, Ideal For A BBQ, Fun Gathering Or A Quiet Morning Cup Of Coffee. Entertain In A Renovated Modern Kitchen With An Eat-In Area, Quartz Countertops With Undermount Sinks, Ample Cabinetry, Ceramic Floors & Newer Appliances. The Perfect Primary Bedroom Includes A Large Closet, Ceiling Fan & Beautiful Views Of Greenspace In the Back. The Beautiful Basement Boasts Dazzling Pot Lights Throughout And Features A Spacious Laundry Room With Extra Storage, Office & Rec Room Which Can Easily Be Converted Into A 4th Bedroom. Many Major Renovations Such As Kitchen, Bathroom, Laundry & Basement (All In 2018). Many Upgrades Include All Flooring (2018), All Baseboards (2018), Lighting (2018), New Garage Door With Opener, Keypad & Remote (2020 By Owner With Permission From Condo Corp.), Roof (2024 By Condo Corp.), Permitted Updated Electrical ('15), High Efficiency Furnace (2015), HWT (2022), Appliances (Washer 2024, Fridge 2020 & Stove 2024), Freshly Stained Stairs & Painted Risers, Balusters & Railings (2025), Freshly Painted Basement (2025), New Zebra Blinds, Curtains & Rods (2025) & Much, Much More! Located In A Sought-After Community And Is Surrounded By Playgrounds, & Green Spaces. Steps To Valleybrook Park & The Scenic Etobicoke Creek Trail, Offering Excellent Walking & Hiking Paths. Close To Top-Rated Schools, Shopping, Transit, & Major Highways. (id:60365)
128 Thompson Avenue
Toronto, Ontario
A true city oasis, this spectacular Thompson Orchard home offers luxury throughout. Set on a picturesque 88 ft lot with private creek exposure, it features a sophisticated open-concept kitchen with a walkout to a cedar deck, wainscoting, glass railings, security system, and Caesarstone countertops. The master bedroom and ensuite overlook the creek. Additional highlights include built-in speakers, a basement with heated floors, and more. Appliances and features include a Gas Wolfe range, KitchenAid fridge, dishwasher, wine chiller, washer & dryer, alarm, central vacuum, HVAC, and closet organizers. (id:60365)
12 - 690 Broadway Avenue
Orangeville, Ontario
Ask about this month's Builder Incentive! Purchase directly from the builder and become the first owner of 12-690 Broadway, a brand new townhouse by Sheldon Creek Homes. This modern, 2-storey end-unit is move-in ready and features a finished walk-out basement and a spacious backyard. Step inside to a beautifully designed main floor with high-end finishes including with quartz countertops, white shaker kitchen cabinetry, luxury vinyl plank flooring, and 9' ceilings on the main floor. Enjoy the outdoors on a generous 17' by 10' back deck. Upstairs you will find a large primary suite with a 3-piece ensuite and large walk-in closet, along with two additional bedrooms and a 4-piece main bath. The 690 Broadway Community is a beautiful and vibrant space with a parkette, access to local trails, visitor parking and green space behind. 7 Year Tarion Warranty, plus A/C, paved driveway, & limited lifetime shingles. (id:60365)
Lower - 10 Duval Drive
Barrie, Ontario
Charming Lower-Level LEGAL basement for Lease with Private Separate Entrance and Private Ensuite Laundry (Washer and Dryer). Comes with 2 good sized bedrooms, 1 washroom and spacious open concept family room with gas fireplace. Large egress windows in the living room and both bedrooms allow for lots of natural light to flow through. Gorgeous FULLY upgraded chef's kitchen, double sinks and bath tub in bathroom and practical layout makes it an ideal home! 2 parking spots in the driveway and access to a fully-fenced backyard. Tenant is responsible for 1/3 of the monthly utility bills. Located in Barrie's popular East Bayfield Community, minutes away from East Bayfield Community Centre/Park, Georgian Mall, Walmart, FreshCo, Metro, Restaurants, Transportation, Close To Terry Fox Elementary School, Sister Catherine Donnelly Catholic School, Georgian College and Royal Victoria Hospital. Move in ready! Must see! ** This is a linked property.** (id:60365)
3 Elmsley Drive
Richmond Hill, Ontario
Bright & Spacious 4 Bedroom Detached House In Richmond Hill, Prime Location. Right Across From Gapper Prestigious Park. Approximately 3000 sq. feet, Perfect For Any Family Size. Sunny Breakfast Area Walk To the Deck. Functional Layout Living Room With Dining Room. Open Concept Family Room W/Hardwood Floor. Finished Basement With Large Storage. Fantastic Neighborhood. Close To Public Transit, Bayview Secondary School (Ib Program), Hillcrest Shopping Mall, Restaurants. (id:60365)
85 Maple Ridge Crescent E
Markham, Ontario
This Meticulously Maintained Semi-Detached Home Boasts A completely Unblocked Rear View. Inside, You'll Find A Custom-Built Kitchen With Premium Floor And Wall Tiles, A Spacious Living Room, And A Dining Area That Leads Directly To A Generous Deck. The Upper Level Features Well-Appointed Bedrooms, And The Nicely Finished Basement Apartment Offers Both Additional Living Space And A Potential Income Source. Come See This Charming Home Before It's Gone! (id:60365)



