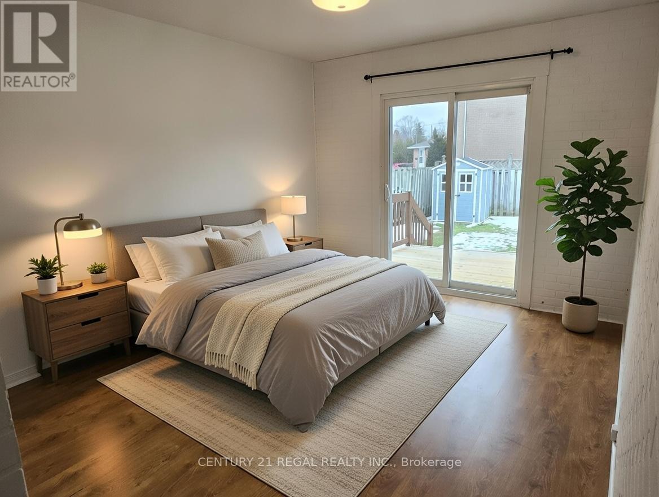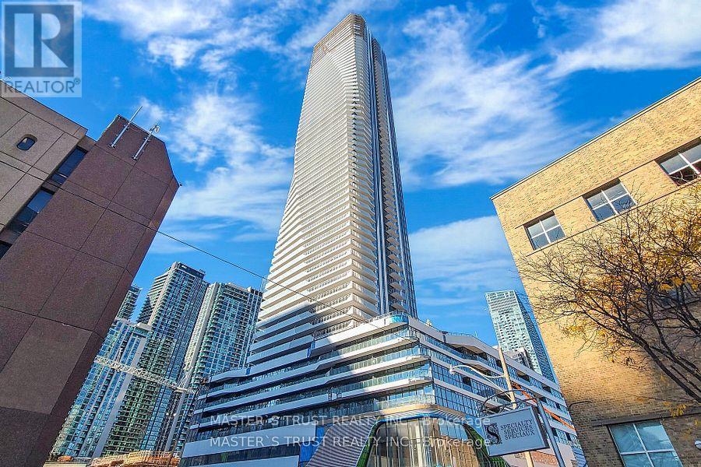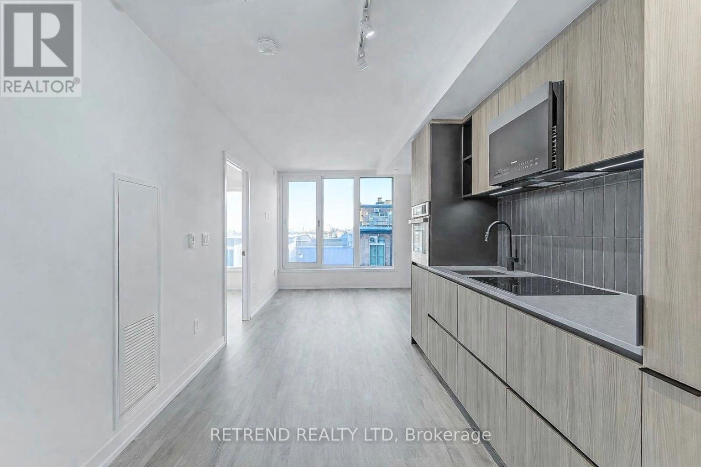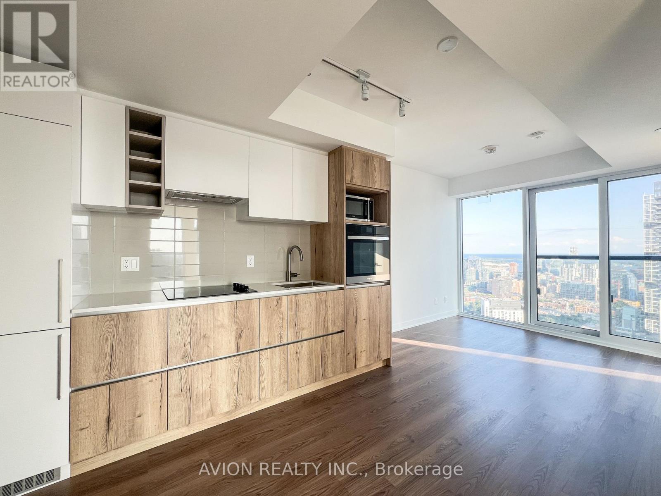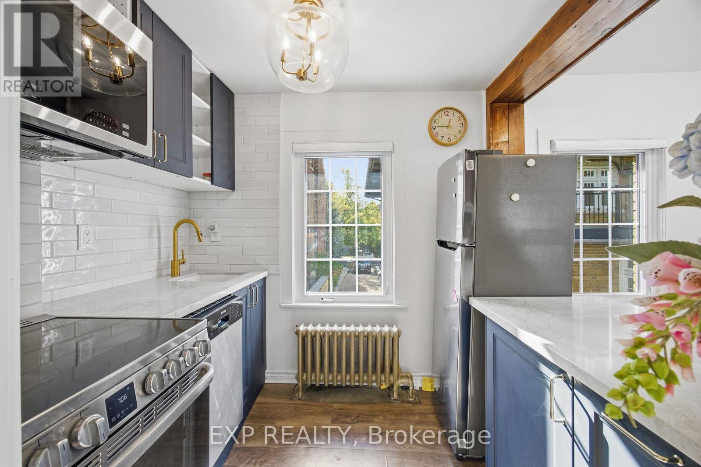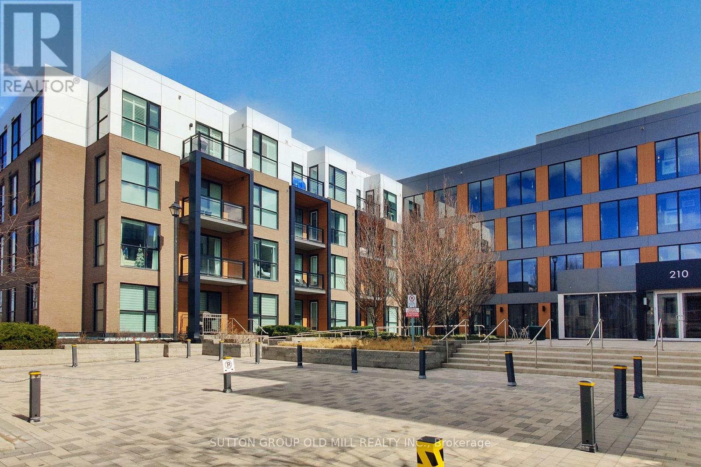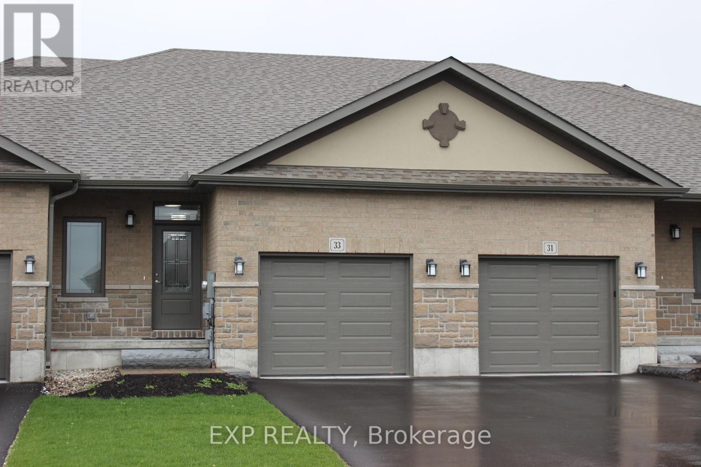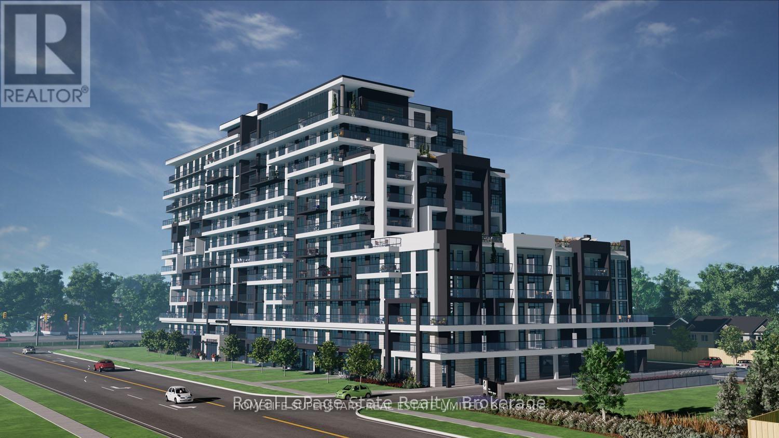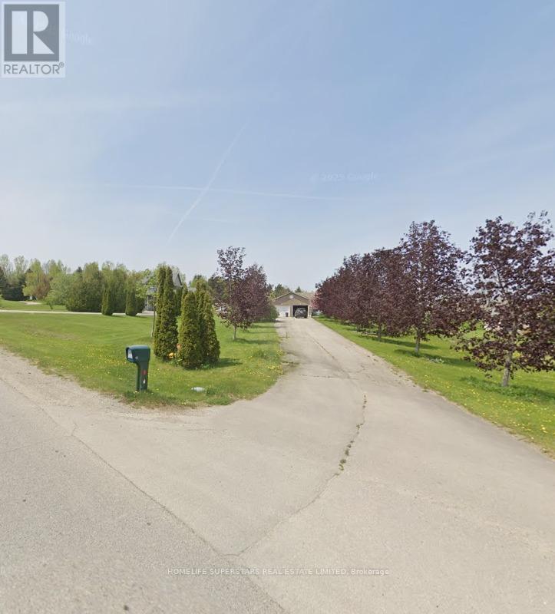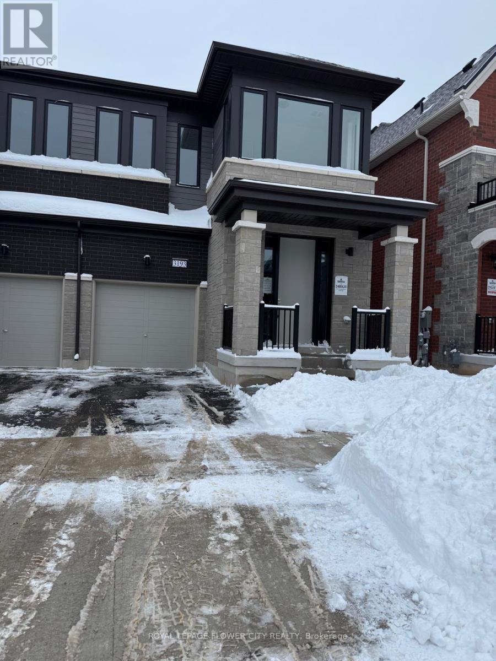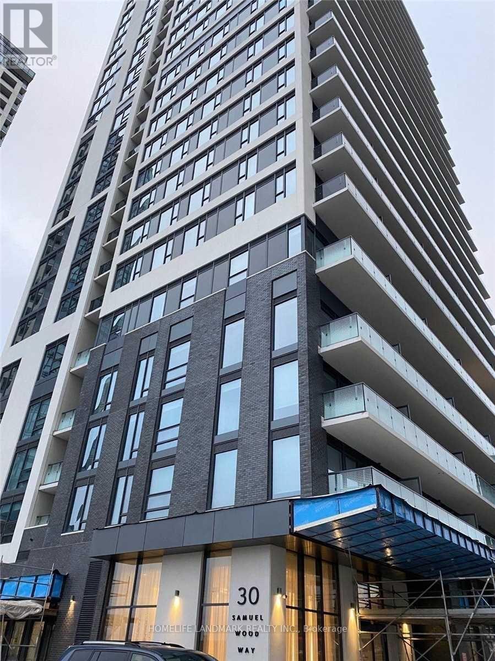Upper - 82 Durham Street
Oshawa, Ontario
Located across from Oshawa shopping Centre. This three bedrooms unit is bright spacious with living and dining area, a kitchen with eat - In Area. Enjoy a brand new furnace and air conditioner (2025), roof and kitchen (2018). Escape to a fully fenced yard. The driveway accommodates up to four vehicles for added convenience. Located just two minutes walk to the Oshawa Centre, close to places of worship, and with easy access to Highways 401, 407, Go Train and public transit, Ontario Tech and Trent University campuses, Oshawa civic and recreation Complex. This home offers both comfort and practicality. Don't miss this rare opportunity to live in a highly desirable location! Property Photo are Virtually Staged (id:60365)
1104 - 28 Freeland Street
Toronto, Ontario
An Incredible living experience you should not miss! This stunning Corner with a 9' ceiling, Large one Bedroom plus Den (Total 696sq.ft). Floor to Ceiling Windows with L-Shape large Balcony. Glossy Cabinetry with Quartz Countertop. Bosch Appliances . This luxury building comes with Five-Star Amenities & Security Service. * PATH to Union Station * Close to TTC, George Brown College, QEW, Sugar Beach and more. Luxury Amenities including: Community Center; Gym, Yoga, Spin Room, Bowling, Party Room and Study/Business Centre, Outdoor walking track, fitness circuit to spin studio and gym, indoor & outdoor kids play area, party room etc. (id:60365)
410 - 2 Augusta Avenue
Toronto, Ontario
Welcome to this modern 1 bedroom plus den, 2 bathroom residence at 2 Augusta Avenue in the heart of downtown Toronto. The functional layout features an enclosed den with sliding doors that can be used as a second bedroom, home office, or guest space, offering excellent flexibility. The unit offers an open-concept living and dining area with abundant natural light, a contemporary kitchen with modern finishes, and two full bathrooms for added comfort. The primary bedroom includes ample closet space and a private ensuite. Located in the vibrant Kensington Market and Chinatown neighbourhood, this home is steps to TTC streetcars and surrounded by cafes, restaurants, grocery stores, and everyday amenities. Close to Spadina, College, Dundas Street West, the University of Toronto, hospitals, and the Financial District, offering a highly walkable and connected urban lifestyle. (id:60365)
4102 - 319 Jarvis Street
Toronto, Ontario
Welcome To Urban Luxury At Its Finest! Nestled In Toronto's Vibrant Dundas And Jarvis Neighborhood, This Sun-Filled Southwest Corner Unit Offers Spectacular Views Of The CN Tower And Lake Ontario. The Den, With A Door And Windows, Can Serve As A Second Bedroom! Enjoy An Open Concept Living Space With High Ceilings, Floor-To-Ceiling Windows, And A Modern Kitchen With Built-In Appliances, Perfect For Entertaining. Conveniently Located Minutes From Toronto Metropolitan University And Steps From College Subway Station, This Unit Provides Easy Access To Employment Hubs, Eaton Centre, And A Vibrant Community Life. Building Amenities Include A Gym, Outdoor Pool With Sundeck, BBQ Area, Business Center, And Outdoor Games Lounge. Free High-Speed Internet From Rogers Is Included. (id:60365)
1507 - 28 Freeland Street
Toronto, Ontario
Experience unparalleled Luxury at Prestige Condos by Pinnacle, Only Few Yrs New 2 Brs 1 Bath Unit At One Yonge In The Heart Of Dt's Financial And Cultural Districts. Practical And Spacious Layout With Unobstructed City/Lake Views .The Five-Star Experience: 9-Ft Smooth Ceiling With Ample Living Space. Steps To Lake And Union Station, Financial District And Gardiner, Large Balcony With Electrical Outlet, Floor-To-Ceiling Windows, Laminated Flooring Throughout, Gloss Cabinetry Finish With Quartz Countertop, Bosch Kitchen Appliances, And Whirlpool Laundry Station. Extreme Convenience With Future Underground Access To Union Station Via Path, Numerous Amenities, And Walking Distance To Banks, Loblaws, Restaurants, And Other Grocery Stores. A Crosswalk Away From The Waterfront, And Near Eaton Center, Schools, And Museums. A Safe And Beautiful Neighbourhood To Live In. (id:60365)
34 High Park Boulevard
Toronto, Ontario
Location location location. This is a very unique loft style, garden suite in the heart of high park. 1 bedroom 1 bathroom. Breath taking views with a wrap around composite deck showing you mother nature at it's finest. Multiple skylights in the ceiling giving you lots of natural light. Quartz counter tops with an eat in kitchen island. Stainless steel appliances in prestige condition. Air conditioning with central heat throughout. Whether you love a nice walk through high park or a lunch in Roncesvalles they're both at your door step. Surrounded by reputable schools, making it an ideal location for young professionals or students. This opportunity won't last, don't miss out on one of the most desirable neighborhoods in Toronto. (id:60365)
214 - 210 Sabina Drive
Oakville, Ontario
This bright and charming Unit is perfect for nature lovers. The Unit faces East with a small pond across the road that creates a beautiful, unobscured view from the window. Trails all around the building and the pond. Great view from the open balcony. The property offers a law maintenance fee, making it an ideal choice for easy living. It features modern finishes, including a spacious kitchen with stainless steel appliances and quarts countertops. Conveniently located across the street from a shopping plaza. For families with kids - a highly regarded Dr. David Williams Elementary School is within walking distance. The condo is just steps away from downtown Oakville, close to Lion's Valley Park, the Sixteen Mile Sports Complex, the new community center and the Go Train Station. (id:60365)
33 Farmington Crescent
Belleville, Ontario
Freehold townhouse in established Belleville neighborhood. Main floor offers one bedroom, full bathroom, and laundry. Fully finished basement features two additional bedrooms, full bathroom, and small kitchen-ideal for extended family or flexible living arrangements.Quality upgrades and modern finishes throughout. Updated fixtures, premium materials, and natural light create a refined, low-maintenance home.Walking distance to Bird Park. Near Walmart Supercentre, public transit, St. Theresa Catholic Secondary School, and Belleville Train Station.Contact us to arrange a viewing. (id:60365)
802 - 461 Green Road
Hamilton, Ontario
Brand new, never lived in 1+den condo in the modern Muse Lakeview Condominiums in Stoney Creek. Many extra upgrades included. Vinyl plank flooring throughout, pot lights, quartz counter tops. Spacious layout with open concept living room/ dining area and kitchen. Den can be used as a spare bedroom/office. Primary bedroom has a closet. Kitchen has island, built-in appliances & plenty of cabinet & counter space. Premium 7-piece stainless steel appliance package: 24" built in Cook Top & Range, 24" fridge, 24" dishwasher, slim line hood-fan. Stackable 24" Compact Laundry Pair in White. One owned locker & 1 underground parking spot included. Close to the GO Station, Confederation Park, QEW & McMaster University. Amenities include a 6th floor BBQ terrace, chefs kitchen lounge, art studio, media room, pet spa, bike storage and more. Smart home features include app-based climate control, security, energy tracking, and digital access. (id:60365)
39 Woodland Drive
East Garafraxa, Ontario
Property generating $4500 PM. Tenants willing to stay and / or Move out....Rare multi-acre parcel in premium East Garafaxia with a separate 2-bedroom unit that generates rental income to help cover the mortgage, perfect for first-time buyers or investors....Welcome to this beautifully maintained home offering a bright, clean, and modern feel throughout. Since its purchase on March 25, 2024, the property has been thoughtfully upgraded with all carpet removed and replaced by stylish laminate flooring, enhancing both appearance and ease of maintenance. The functional layout provides excellent flow, well-proportioned rooms, and abundant natural light-ideal for families, first-time buyers, or investors alike. Situated in a desirable neighbourhood close to schools, transit, shopping, and everyday amenities. A fantastic opportunity to own a move-in-ready home in a convenient location. Offers welcome anytime... (id:60365)
3193 Crystal Drive
Oakville, Ontario
Come See This Brand New 4 Bedroom, 4 Washroom Home in Oakville - Never Before Lived in! The Home Has an Open Concept Layout With Natural Light And 2 Windows in the Living Room. The Main Floor Has a 9 Ft Ceiling and Gas Fireplace. There Are Ceramic Floor Tiles In The Foyer, Kitchen, Breakfast Room, And All Bathrooms. There Is Hardwood Flooring in the Ground Floor Hall, Living/dining, Family/ Great Room. The Kitchen Has Stone Counter Tops and a Breakfast Counter. The Primary Bedroom Has Walk-in Wardrobes and an Ensuite Bathroom With Double Vanity and Standing Shower. The Other Bedroom Also Has Ensuite Bathroom With Free Standing Tub. The Laundry Room is Conveniently Located on the Second Floor. There is a Spacious Unfinished Basement - an Exciting Opportunity to Add Value - Design Your Own Space. The Location is Near Shopping Centres - Walmart/superstores. It is Close to Reputable Schools, 407/ 403 Highways, Parks, and Trails. (id:60365)
2104 - 30 Samuel Wood Way
Toronto, Ontario
Bright and Spacious One Bedroom And One Den condo unit in prime Etobicoke location. Large Open Balcony, High Ceilings, Laminate FlooringThru-Out. Modern Kitchen W/Stainless Steel Appliances & Ensuite Laundry. Minutes Walking Distance To Kipling Subway, Go & BusTerminal. Mins To 401/427/Qew. Close To Schools, Groceries, Shopping Etc. 1 Parking And 1 Locker Included. (id:60365)

